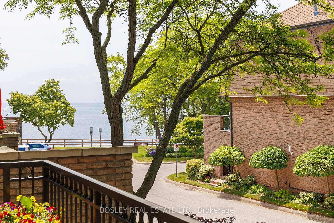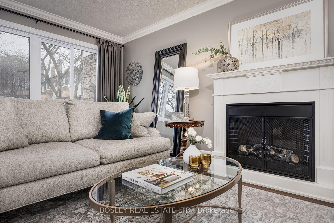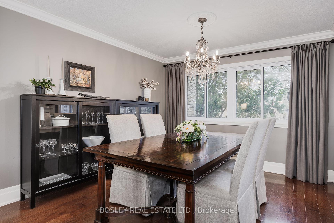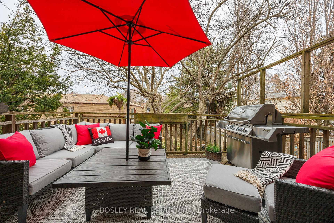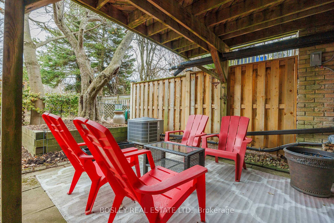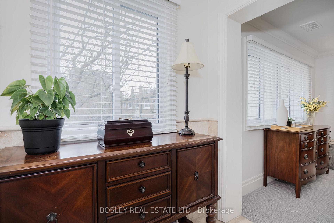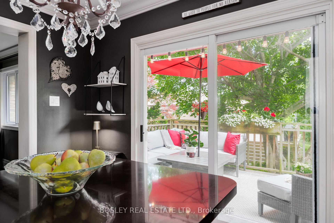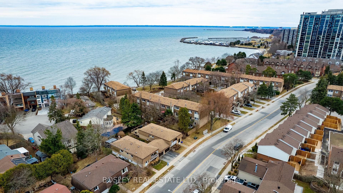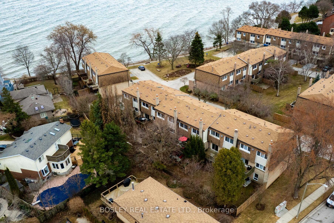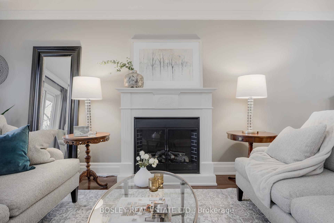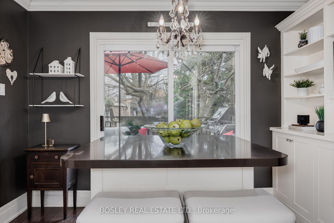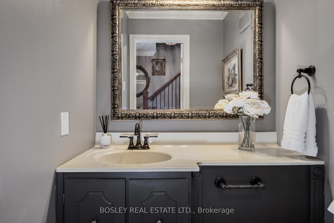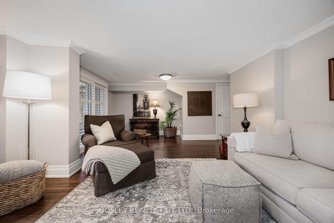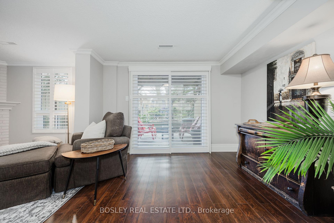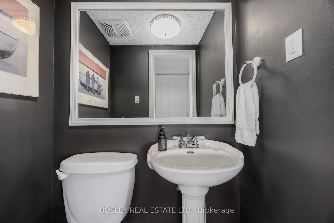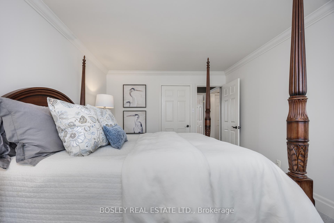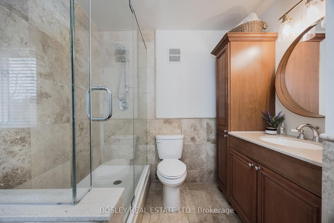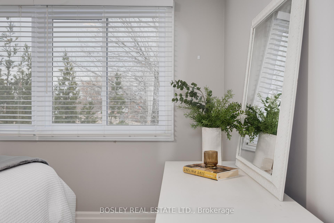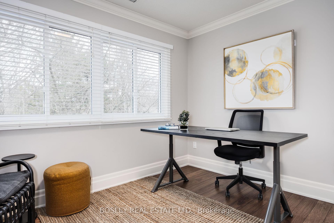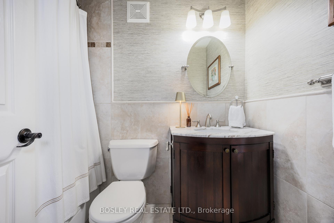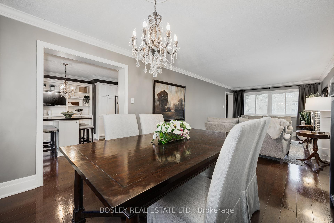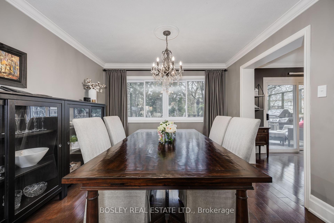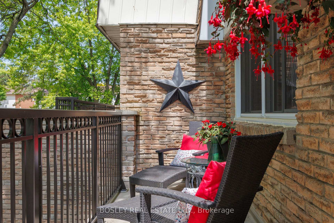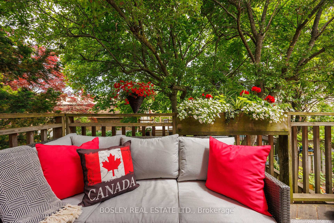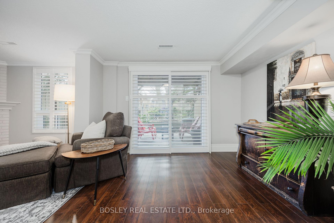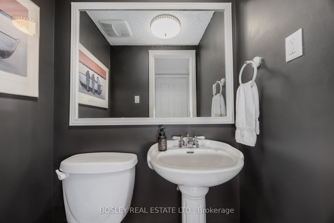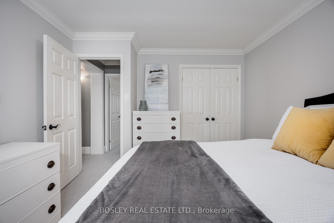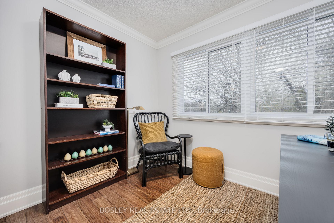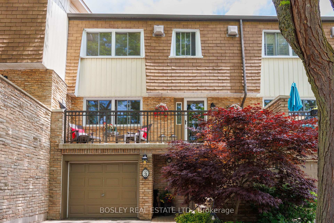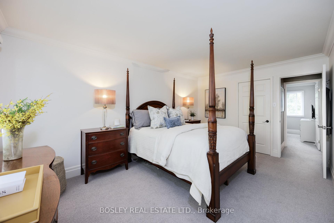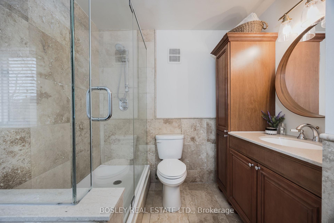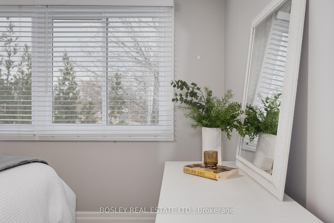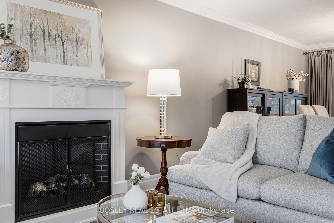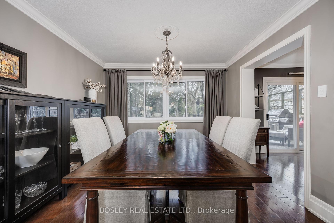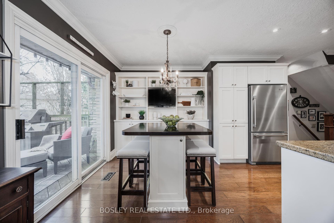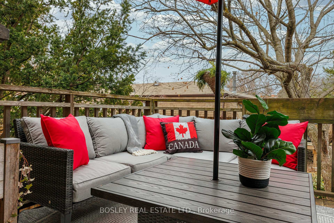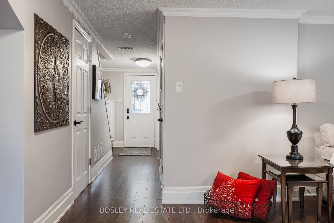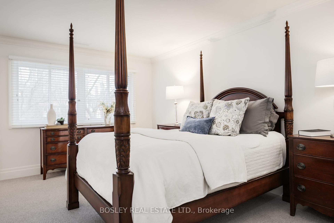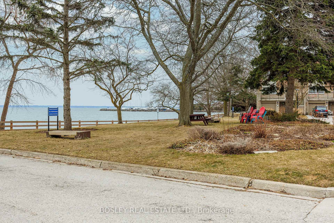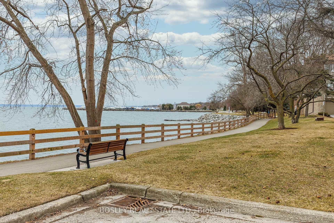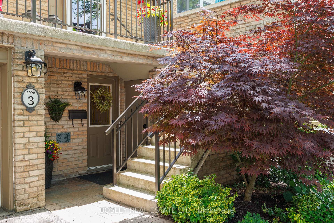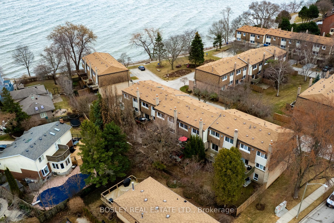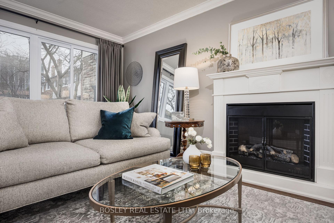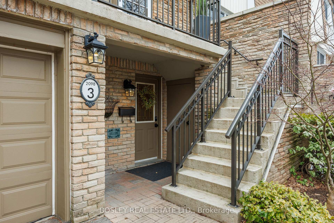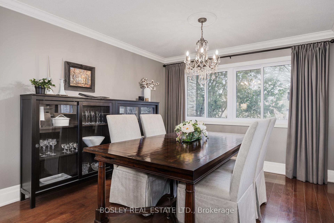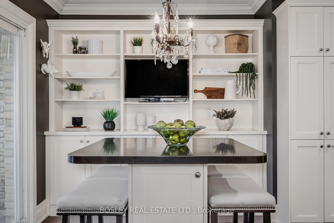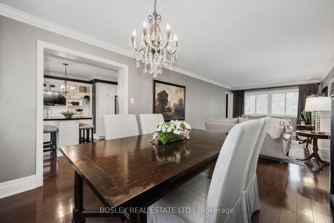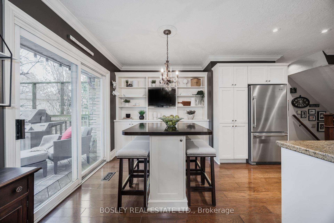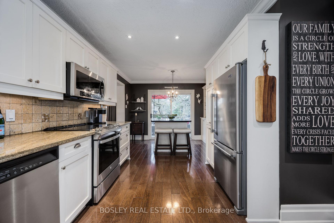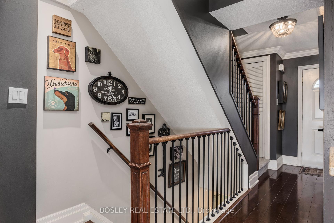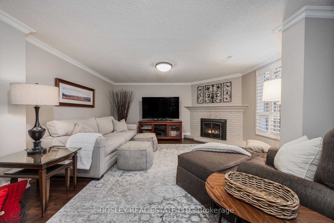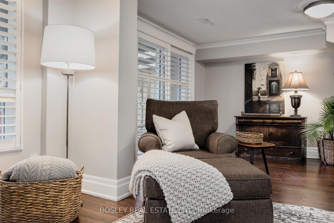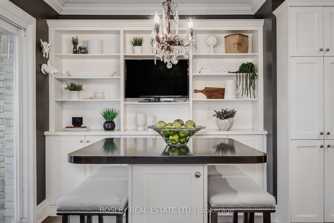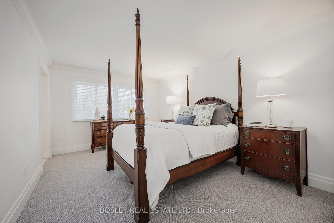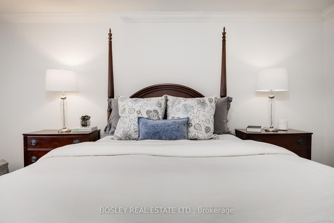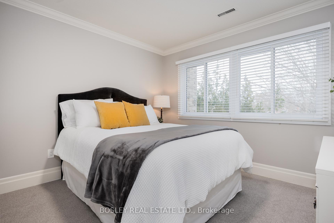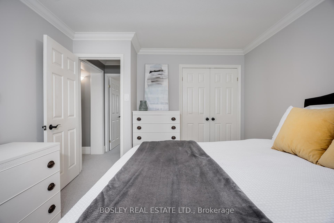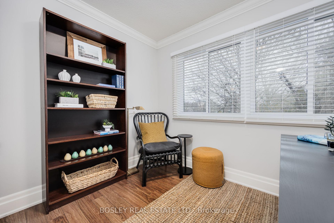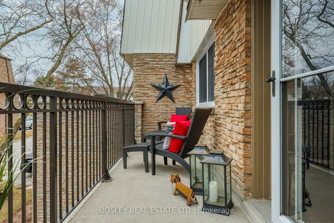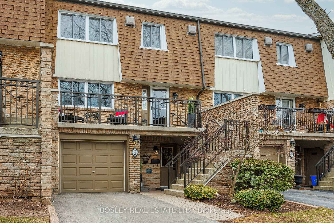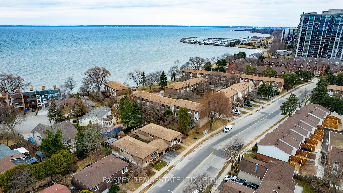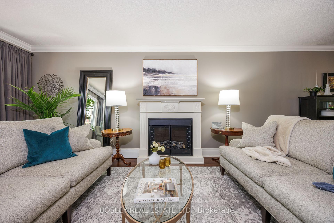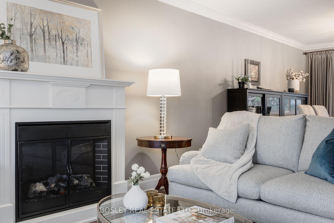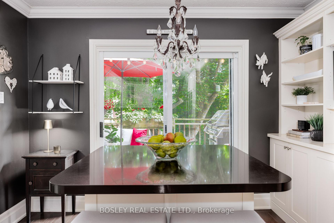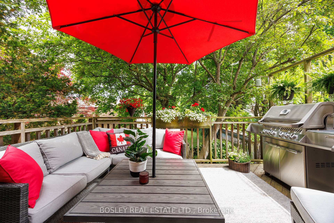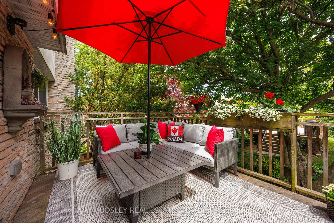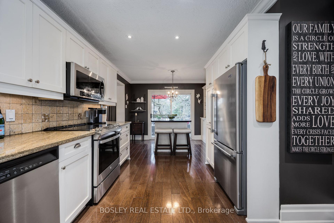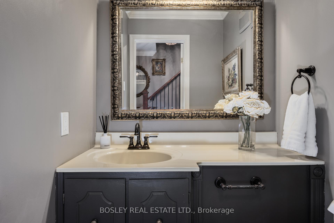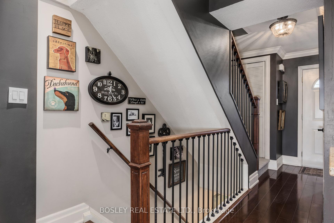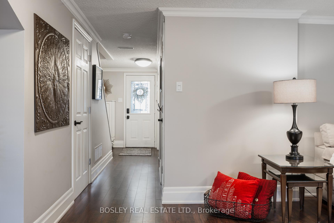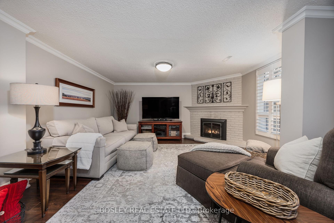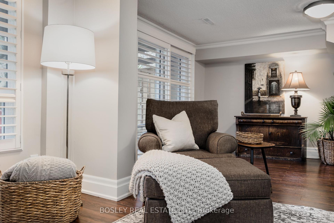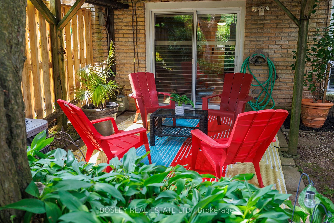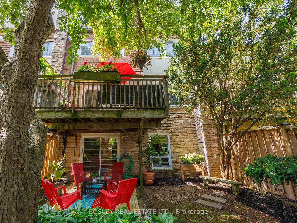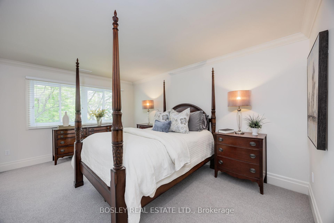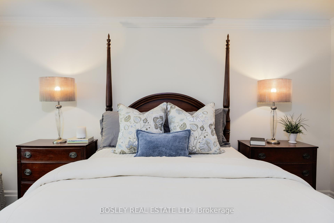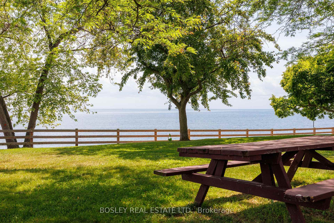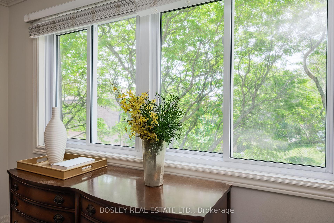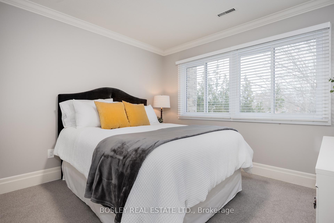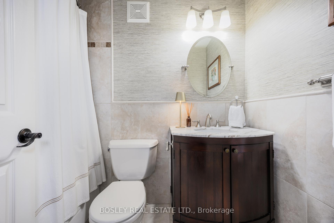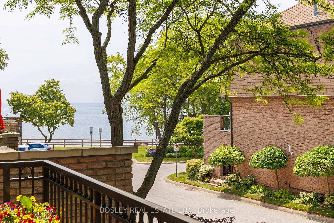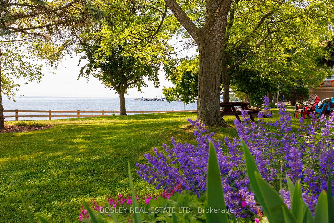$1,395,000
Available - For Sale
Listing ID: W12235647
2098 Marine Driv West , Oakville, L6L 1B7, Halton
| Start Loving Your Living in this beautifully appointed, sophisticated lakeview townhome in the heart of coveted Bronte. Discover your next chapter in Harbour Estates - an exclusive, rarely available enclave offering private park access and serene Lake views in one of Oakville's most desirable, walkable communities. This elegant, turnkey 3-level residence is perfect for those seeking space, comfort, and effortless lakeside living. Generous principal rooms with fireplaces create the perfect setting for entertaining, complemented by a semi-open concept design and flexible upper-level spaces ideal for a home office, guest suite, or creative studio. Refined finishes include crown molding, hardwood floors, heated floors, new windows, and multiple walkouts. Step into your private backyard retreat, framed by mature trees and complete with a gas BBQ - just moments from Bronte Village's boutique shops, fine dining, and scenic waterfront trails. Unit 3 at 2098 Marine Drive is a rare find, where you'll discover and experience the luxury, lifestyle, and lasting attraction of lakeside living. |
| Price | $1,395,000 |
| Taxes: | $4910.20 |
| Occupancy: | Owner |
| Address: | 2098 Marine Driv West , Oakville, L6L 1B7, Halton |
| Postal Code: | L6L 1B7 |
| Province/State: | Halton |
| Directions/Cross Streets: | Marine Dr/Third Line |
| Level/Floor | Room | Length(ft) | Width(ft) | Descriptions | |
| Room 1 | Main | Family Ro | 14.46 | 23.09 | W/O To Patio, Gas Fireplace |
| Room 2 | Main | Foyer | Heated Floor | ||
| Room 3 | Main | Laundry | Laundry Sink, Stainless Steel Appl | ||
| Room 4 | Second | Living Ro | 19.38 | 11.18 | Fireplace, Crown Moulding, Large Window |
| Room 5 | Second | Dining Ro | 10.3 | 11.18 | Crown Moulding, Large Window |
| Room 6 | Second | Kitchen | 18.86 | 11.09 | W/O To Balcony, Granite Counters, Centre Island |
| Room 7 | Second | Powder Ro | 4.53 | 4.26 | 2 Pc Bath, Crown Moulding |
| Room 8 | Third | Primary B | 15.74 | 11.18 | 3 Pc Ensuite, Walk-In Closet(s), Large Window |
| Room 9 | Third | Bathroom | 9.81 | 7.61 | Ensuite Bath, Heated Floor, Window |
| Room 10 | Third | Bedroom 2 | 10.1 | 11.15 | Crown Moulding, Large Window, Large Closet |
| Room 11 | Third | Bedroom 3 | 12 | 11.32 | Crown Moulding, Large Window, Large Closet |
| Room 12 | Third | Bathroom | 4.89 | 7.61 | 4 Pc Bath, Tile Floor |
| Washroom Type | No. of Pieces | Level |
| Washroom Type 1 | 2 | Ground |
| Washroom Type 2 | 2 | Second |
| Washroom Type 3 | 4 | Third |
| Washroom Type 4 | 3 | Third |
| Washroom Type 5 | 0 |
| Total Area: | 0.00 |
| Sprinklers: | Smok |
| Washrooms: | 4 |
| Heat Type: | Forced Air |
| Central Air Conditioning: | Central Air |
$
%
Years
This calculator is for demonstration purposes only. Always consult a professional
financial advisor before making personal financial decisions.
| Although the information displayed is believed to be accurate, no warranties or representations are made of any kind. |
| BOSLEY REAL ESTATE LTD. |
|
|

Wally Islam
Real Estate Broker
Dir:
416-949-2626
Bus:
416-293-8500
Fax:
905-913-8585
| Virtual Tour | Book Showing | Email a Friend |
Jump To:
At a Glance:
| Type: | Com - Condo Townhouse |
| Area: | Halton |
| Municipality: | Oakville |
| Neighbourhood: | 1001 - BR Bronte |
| Style: | 3-Storey |
| Tax: | $4,910.2 |
| Maintenance Fee: | $734.85 |
| Beds: | 3 |
| Baths: | 4 |
| Fireplace: | Y |
Locatin Map:
Payment Calculator:
