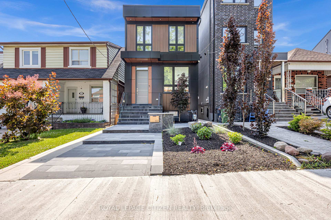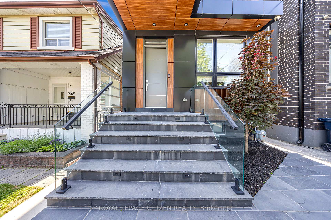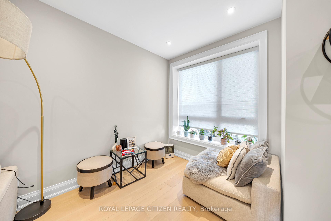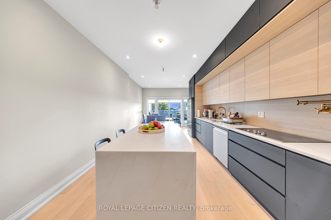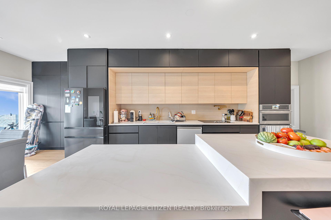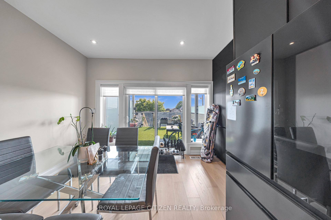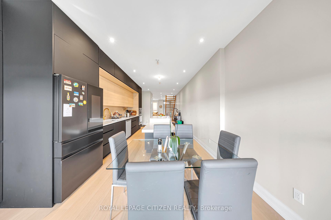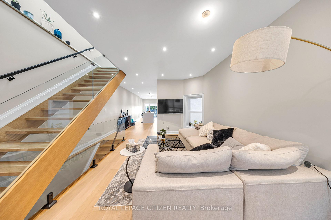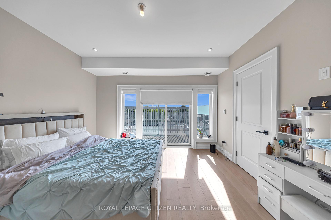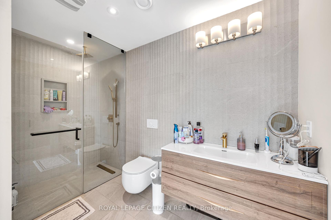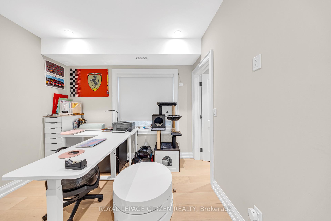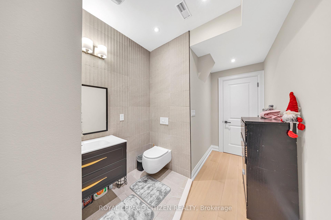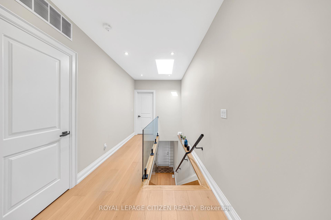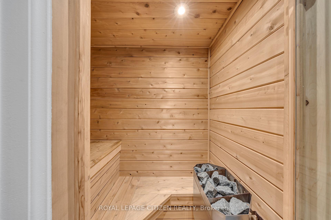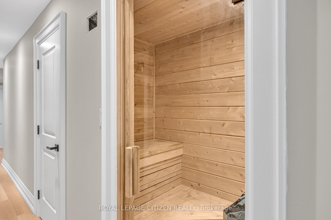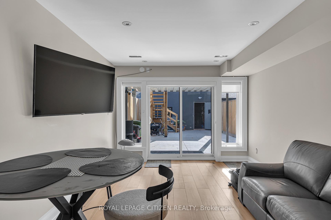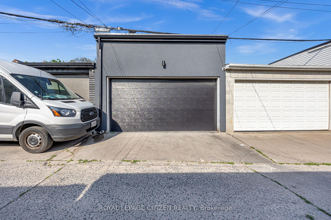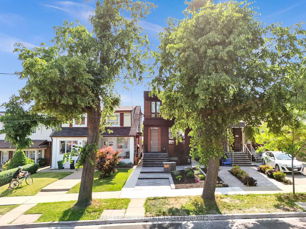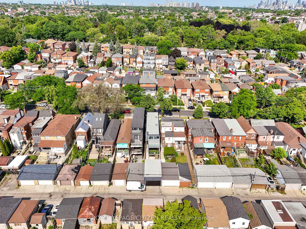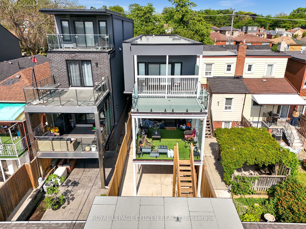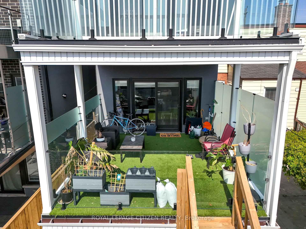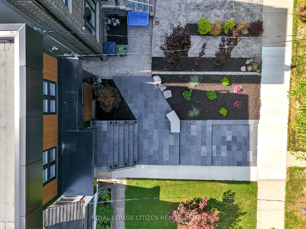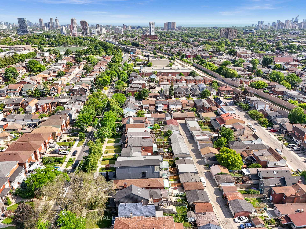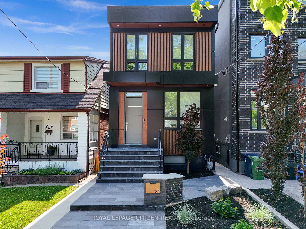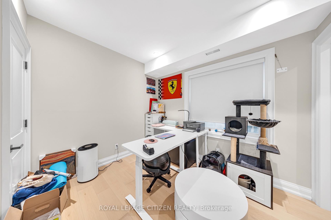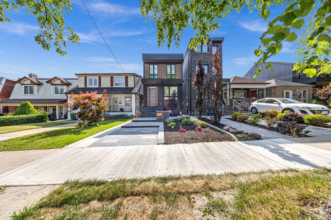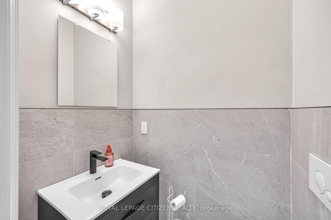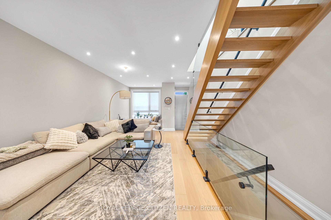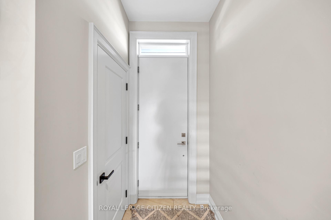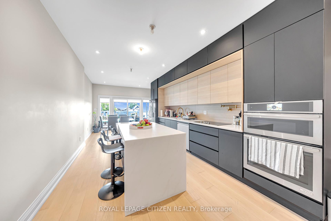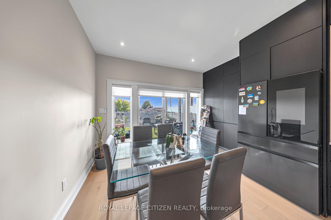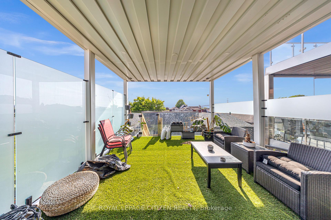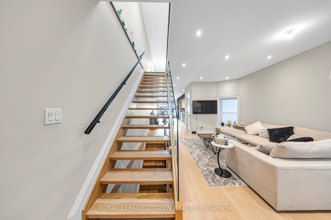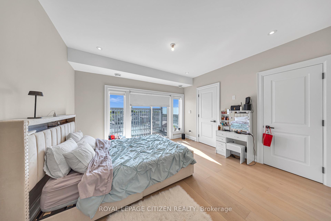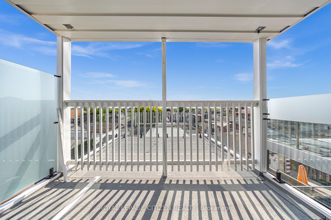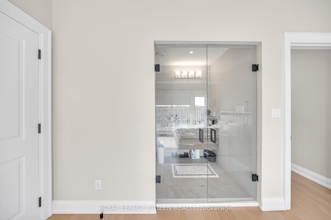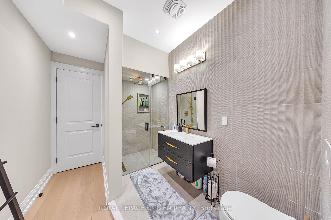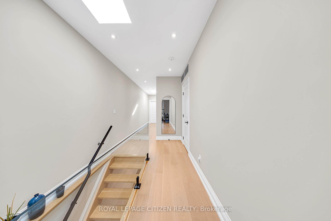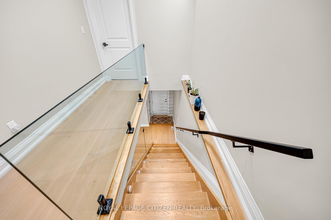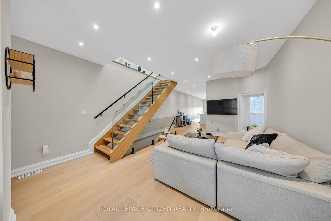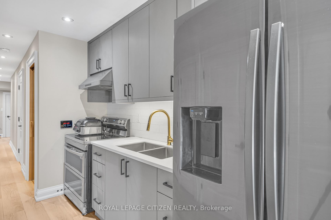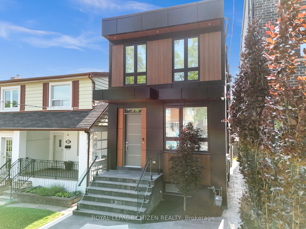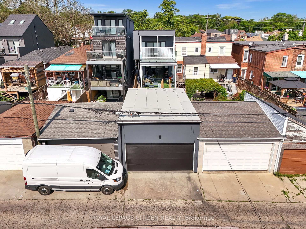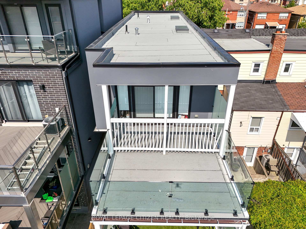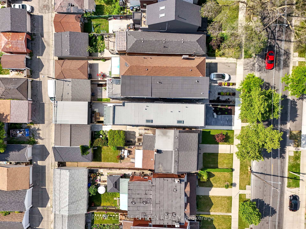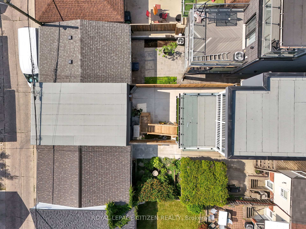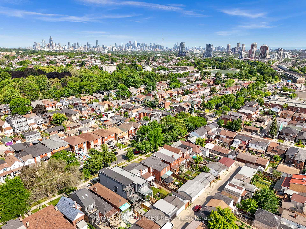$1,499,988
Available - For Sale
Listing ID: W12236427
124 Caledonia Road , Toronto, M6E 4S7, Toronto
| Welcome to 124 Caledonia Rd, Toronto! This custom built home is on a 18 x 132' lot with a private double car garage in the back. This 3 bedroom 4 washroom home is 1540 sqft above grade and 880 sqft finished walkout basement with heated floors and a sauna. This home features a custom built kitchen with a walkout to a beautiful balcony overlooking the backyard. Hardwood floors throughout, beautiful staircase with glass railings. Primary bedroom features 2 closest' s and a full ensuite with a large glass shower. Basement features heated floors, sauna, beautiful kitchen, and a walkout to the backyard. The front of this home is beautifully landscaped with heated walkway and stairs. The owner of this beautiful property, spared no expense by customizing all vanities and wall mounted toilets in all washrooms. This property is close to shops, restaurants, schools, and parks. |
| Price | $1,499,988 |
| Taxes: | $6956.00 |
| Occupancy: | Owner+T |
| Address: | 124 Caledonia Road , Toronto, M6E 4S7, Toronto |
| Directions/Cross Streets: | Rogers rd and Caledonia rd |
| Rooms: | 6 |
| Rooms +: | 3 |
| Bedrooms: | 3 |
| Bedrooms +: | 0 |
| Family Room: | T |
| Basement: | Finished wit |
| Level/Floor | Room | Length(ft) | Width(ft) | Descriptions | |
| Room 1 | Main | Kitchen | 22.99 | 11.38 | Hardwood Floor, W/O To Balcony, Granite Counters |
| Room 2 | Main | Family Ro | 22.99 | 11.91 | Hardwood Floor, Combined w/Kitchen |
| Room 3 | Second | Primary B | 13.28 | 12.6 | Ensuite Bath, Hardwood Floor, Balcony |
| Room 4 | Second | Bedroom | 10.59 | 11.25 | Hardwood Floor, Semi Ensuite, Large Window |
| Room 5 | Second | Bedroom | 10.14 | 15.48 | Hardwood Floor, Semi Ensuite, Large Window |
| Room 6 | Basement | Kitchen | 11.97 | 6.99 | |
| Room 7 | Basement | Recreatio | 11.97 | 11.38 | Heated Floor, Sauna, Walk-Out |
| Washroom Type | No. of Pieces | Level |
| Washroom Type 1 | 4 | Second |
| Washroom Type 2 | 2 | Main |
| Washroom Type 3 | 4 | Basement |
| Washroom Type 4 | 0 | |
| Washroom Type 5 | 0 |
| Total Area: | 0.00 |
| Approximatly Age: | 0-5 |
| Property Type: | Detached |
| Style: | 2-Storey |
| Exterior: | Brick, Concrete Block |
| Garage Type: | Detached |
| (Parking/)Drive: | Lane |
| Drive Parking Spaces: | 0 |
| Park #1 | |
| Parking Type: | Lane |
| Park #2 | |
| Parking Type: | Lane |
| Pool: | None |
| Other Structures: | Fence - Full |
| Approximatly Age: | 0-5 |
| Approximatly Square Footage: | 1500-2000 |
| Property Features: | Fenced Yard |
| CAC Included: | N |
| Water Included: | N |
| Cabel TV Included: | N |
| Common Elements Included: | N |
| Heat Included: | N |
| Parking Included: | N |
| Condo Tax Included: | N |
| Building Insurance Included: | N |
| Fireplace/Stove: | N |
| Heat Type: | Forced Air |
| Central Air Conditioning: | Central Air |
| Central Vac: | N |
| Laundry Level: | Syste |
| Ensuite Laundry: | F |
| Elevator Lift: | False |
| Sewers: | Sewer |
| Water: | None |
| Water Supply Types: | None |
| Utilities-Cable: | Y |
| Utilities-Hydro: | Y |
$
%
Years
This calculator is for demonstration purposes only. Always consult a professional
financial advisor before making personal financial decisions.
| Although the information displayed is believed to be accurate, no warranties or representations are made of any kind. |
| ROYAL LEPAGE CITIZEN REALTY |
|
|

Wally Islam
Real Estate Broker
Dir:
416-949-2626
Bus:
416-293-8500
Fax:
905-913-8585
| Virtual Tour | Book Showing | Email a Friend |
Jump To:
At a Glance:
| Type: | Freehold - Detached |
| Area: | Toronto |
| Municipality: | Toronto W03 |
| Neighbourhood: | Caledonia-Fairbank |
| Style: | 2-Storey |
| Approximate Age: | 0-5 |
| Tax: | $6,956 |
| Beds: | 3 |
| Baths: | 4 |
| Fireplace: | N |
| Pool: | None |
Locatin Map:
Payment Calculator:
