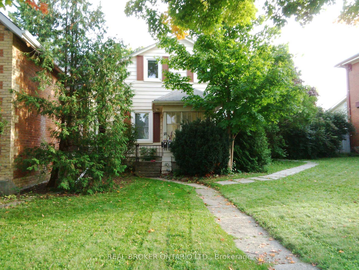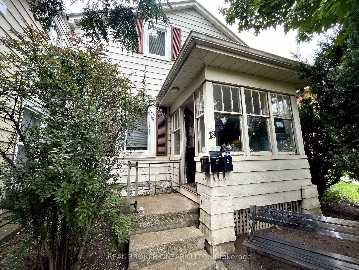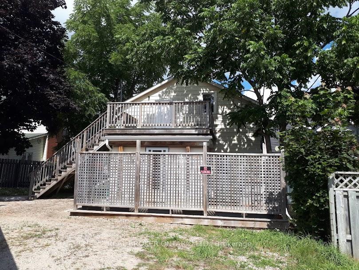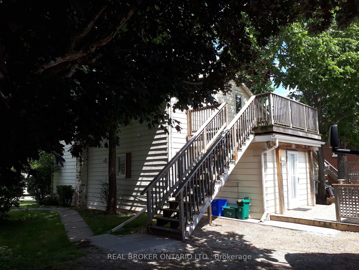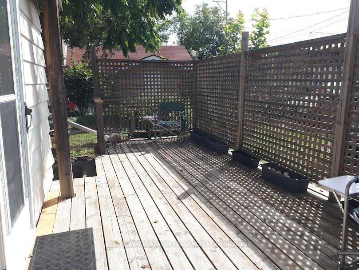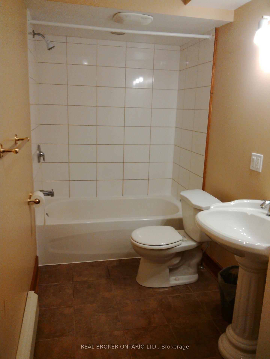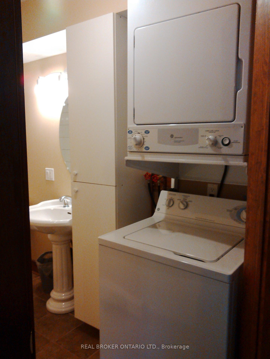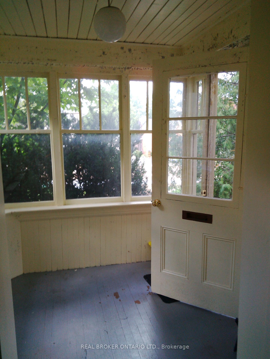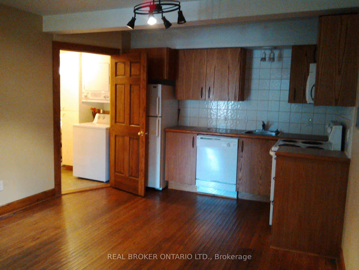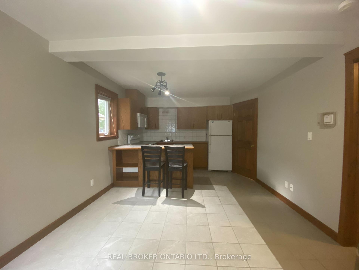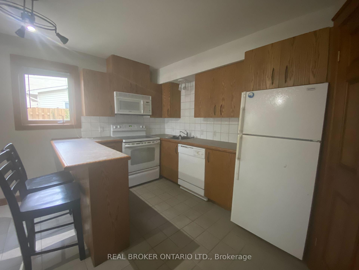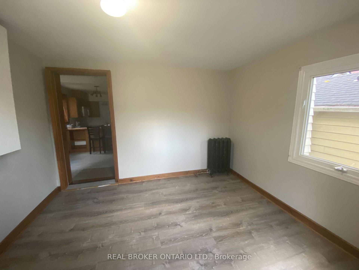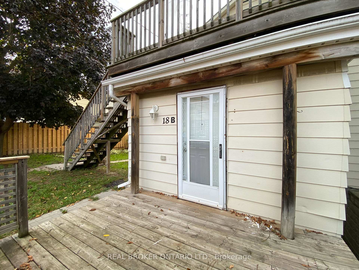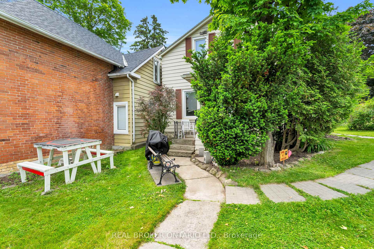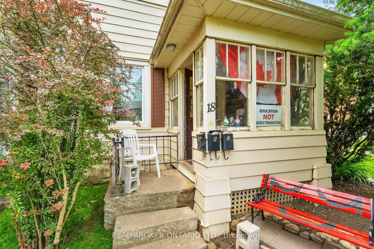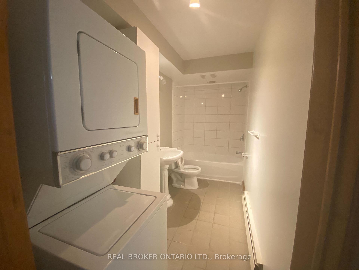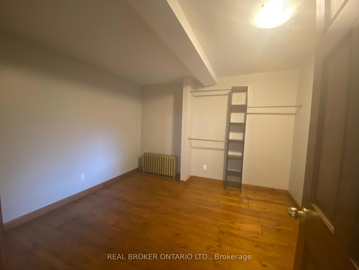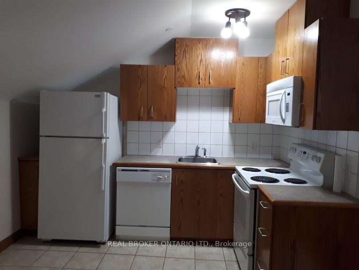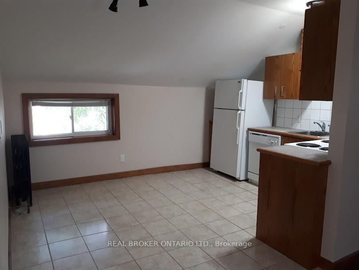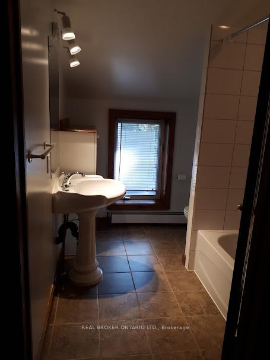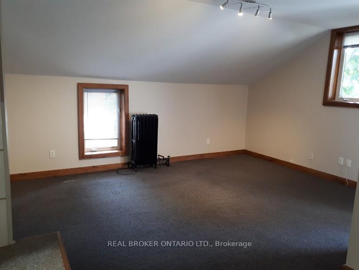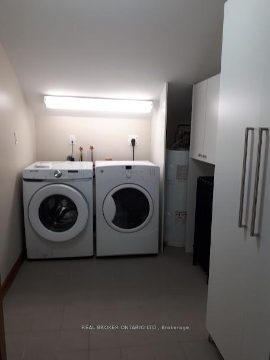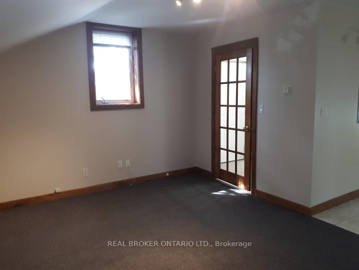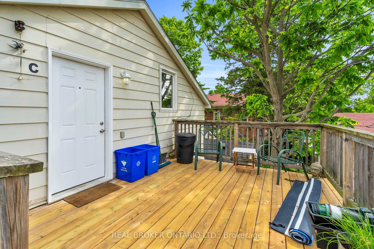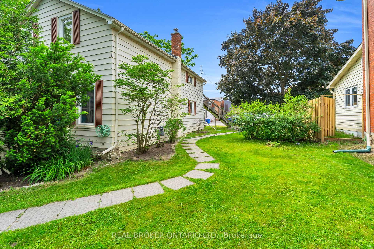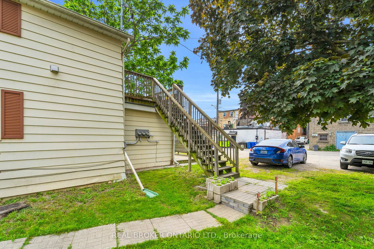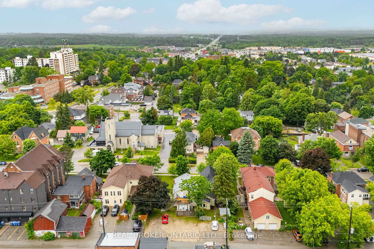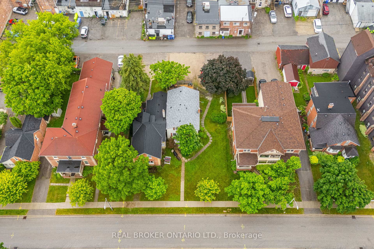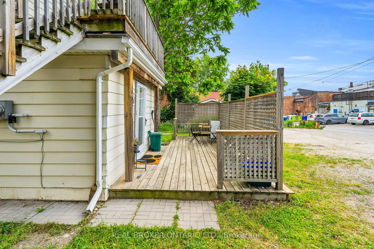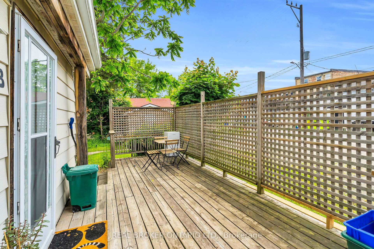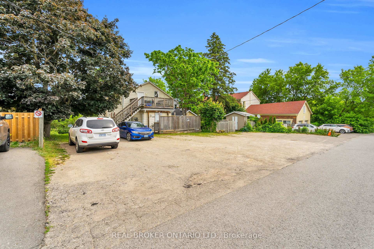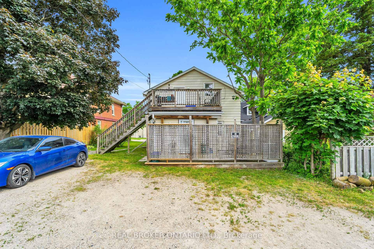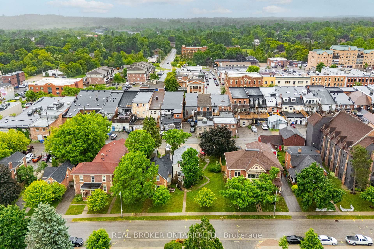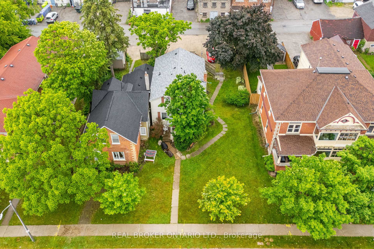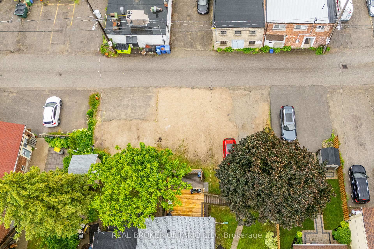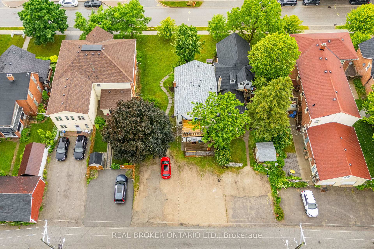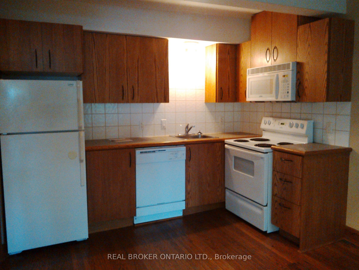$899,900
Available - For Sale
Listing ID: W12235120
18 First Aven , Orangeville, L9W 1H8, Dufferin
| Turnkey Legal Triplex in the Heart of Orangeville!An incredible investment opportunity awaits just steps from downtown Orangeville! Situated on a generous 50 ft frontage lot, C5 zoning - this fully tenanted legal triplex offers three self-contained units, each with private entrances and ensuite laundry.Featuring two 1-bedroom units on the main level and a 2-bedroom unit on the upper floor complete with its own private deck. Fully renovated in 2009+/- with updated finishes and systems, and new shingles in 2025. Additional highlights include: 12-car back to back parking off Dairy Lane at the back of the property, separate hydro meters for each unit, rental income of $5,339.25/month. Location is unmatched and is just steps to restaurants, shops, and all that downtown Orangeville has to offer!Whether you're a seasoned investor or just starting your portfolio, this is a rare chance to own a fully occupied, income-generating property in a prime location. Opportunities like this with the location and lot size dont come often. Act fast! |
| Price | $899,900 |
| Taxes: | $4062.00 |
| Occupancy: | Tenant |
| Address: | 18 First Aven , Orangeville, L9W 1H8, Dufferin |
| Directions/Cross Streets: | First Street & First Avenue |
| Rooms: | 11 |
| Bedrooms: | 4 |
| Bedrooms +: | 0 |
| Family Room: | F |
| Basement: | Full, Unfinished |
| Level/Floor | Room | Length(ft) | Width(ft) | Descriptions | |
| Room 1 | Main | Kitchen | Laminate, Backsplash, Open Concept | ||
| Room 2 | Main | Living Ro | Laminate, Window, Combined w/Kitchen | ||
| Room 3 | Main | Bedroom | Laminate, Window, Closet | ||
| Room 4 | Main | Kitchen | Ceramic Floor, Backsplash, Breakfast Bar | ||
| Room 5 | Main | Dining Ro | Laminate, Window, Combined w/Kitchen | ||
| Room 6 | Main | Living Ro | Laminate, Window, W/O To Deck | ||
| Room 7 | Main | Bedroom | Laminate, Window, Closet | ||
| Room 8 | Upper | Kitchen | Ceramic Floor, Eat-in Kitchen, Window | ||
| Room 9 | Upper | Living Ro | Broadloom, Window, Combined w/Kitchen | ||
| Room 10 | Upper | Bedroom | Broadloom, Window, Closet | ||
| Room 11 | Upper | Bedroom | Broadloom, Window, Closet |
| Washroom Type | No. of Pieces | Level |
| Washroom Type 1 | 4 | Upper |
| Washroom Type 2 | 4 | Main |
| Washroom Type 3 | 0 | |
| Washroom Type 4 | 0 | |
| Washroom Type 5 | 0 |
| Total Area: | 0.00 |
| Property Type: | Triplex |
| Style: | 1 1/2 Storey |
| Exterior: | Aluminum Siding |
| Garage Type: | None |
| (Parking/)Drive: | Available |
| Drive Parking Spaces: | 12 |
| Park #1 | |
| Parking Type: | Available |
| Park #2 | |
| Parking Type: | Available |
| Pool: | None |
| Approximatly Square Footage: | 1500-2000 |
| CAC Included: | N |
| Water Included: | N |
| Cabel TV Included: | N |
| Common Elements Included: | N |
| Heat Included: | N |
| Parking Included: | N |
| Condo Tax Included: | N |
| Building Insurance Included: | N |
| Fireplace/Stove: | N |
| Heat Type: | Radiant |
| Central Air Conditioning: | None |
| Central Vac: | N |
| Laundry Level: | Syste |
| Ensuite Laundry: | F |
| Sewers: | Sewer |
$
%
Years
This calculator is for demonstration purposes only. Always consult a professional
financial advisor before making personal financial decisions.
| Although the information displayed is believed to be accurate, no warranties or representations are made of any kind. |
| REAL BROKER ONTARIO LTD. |
|
|

Wally Islam
Real Estate Broker
Dir:
416-949-2626
Bus:
416-293-8500
Fax:
905-913-8585
| Book Showing | Email a Friend |
Jump To:
At a Glance:
| Type: | Freehold - Triplex |
| Area: | Dufferin |
| Municipality: | Orangeville |
| Neighbourhood: | Orangeville |
| Style: | 1 1/2 Storey |
| Tax: | $4,062 |
| Beds: | 4 |
| Baths: | 3 |
| Fireplace: | N |
| Pool: | None |
Locatin Map:
Payment Calculator:
