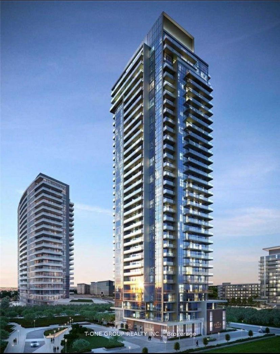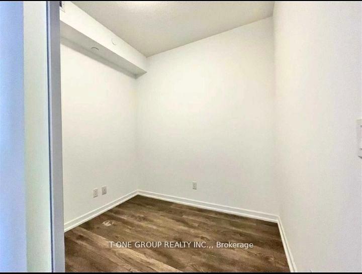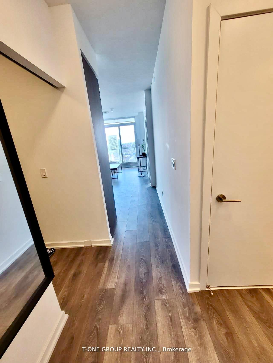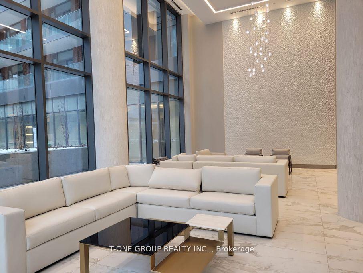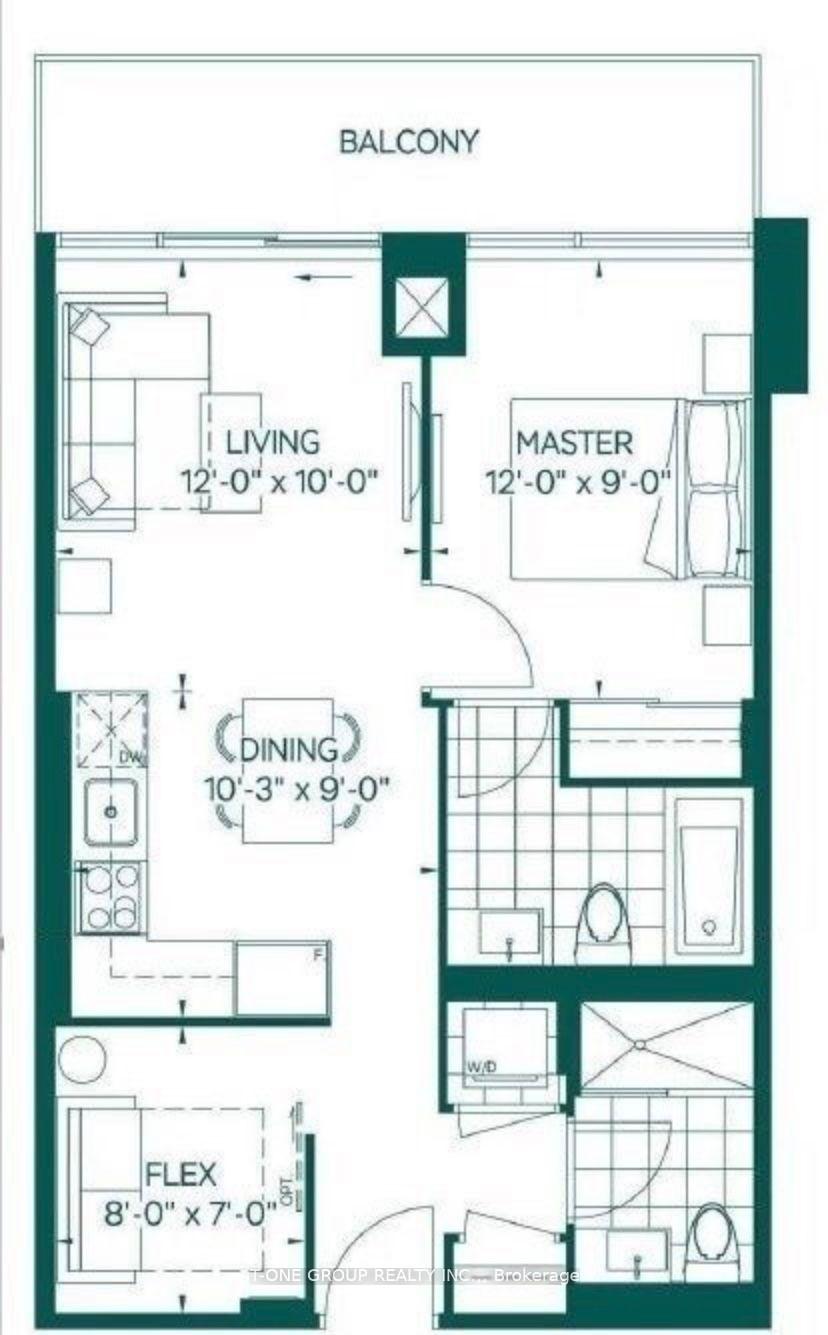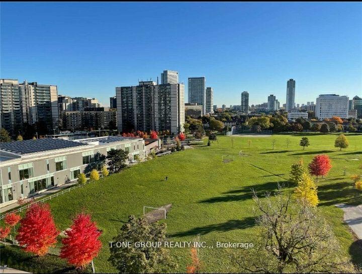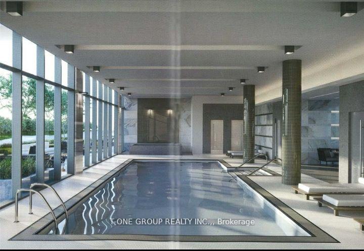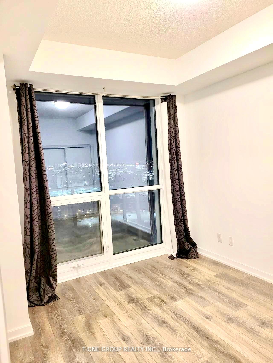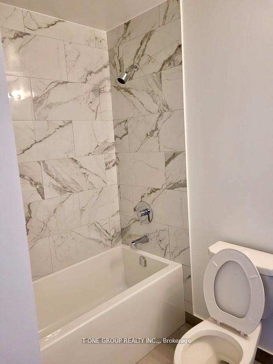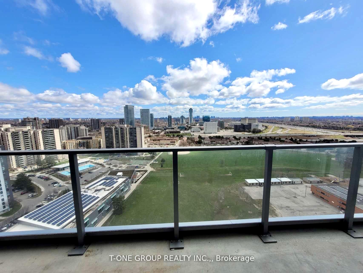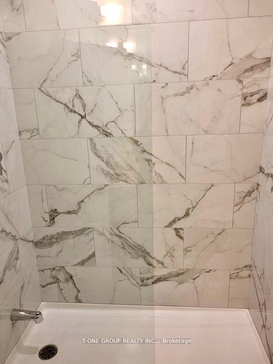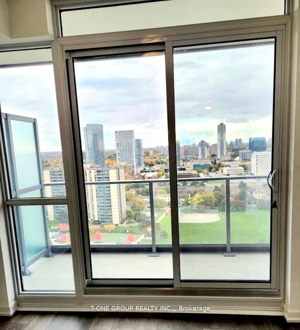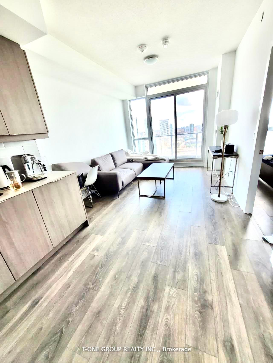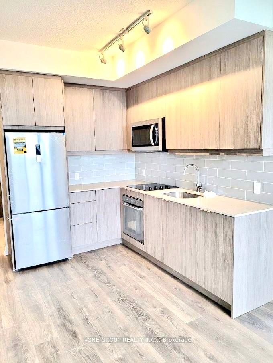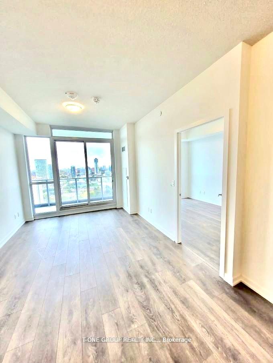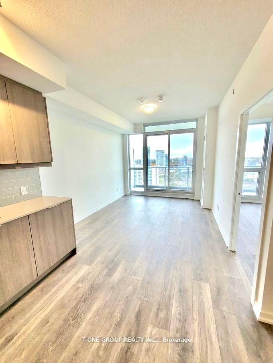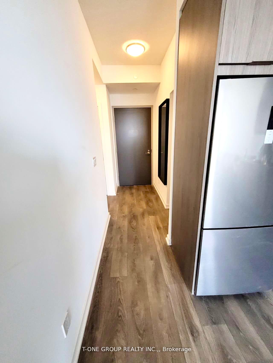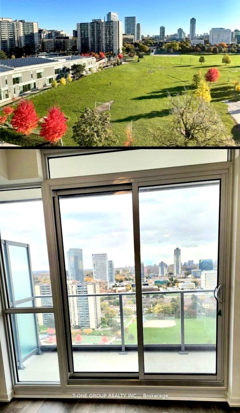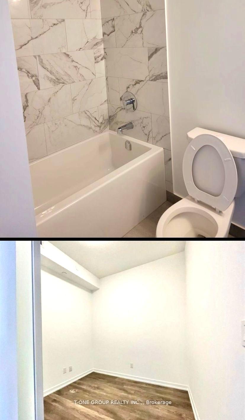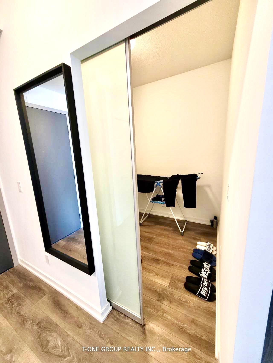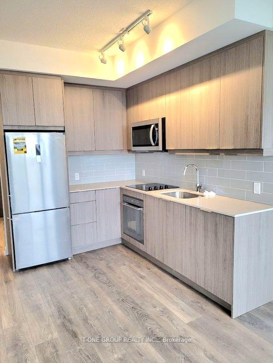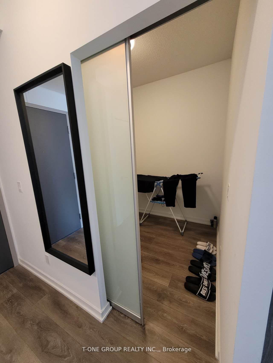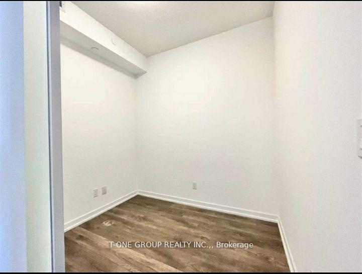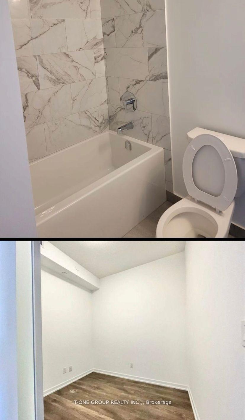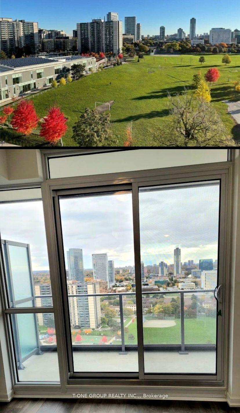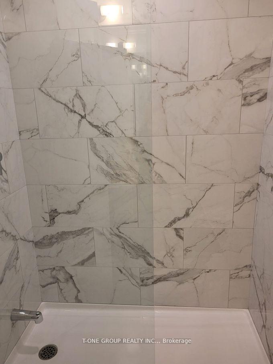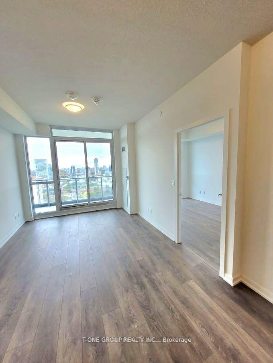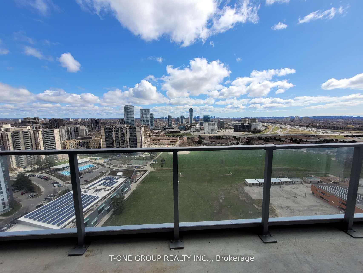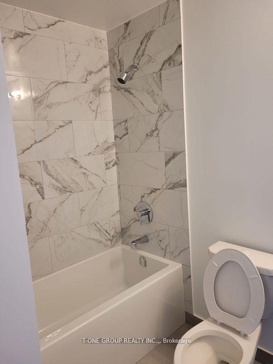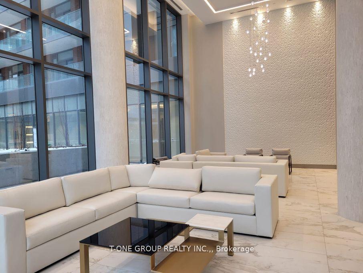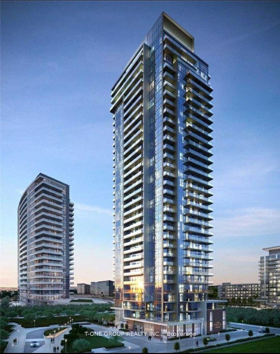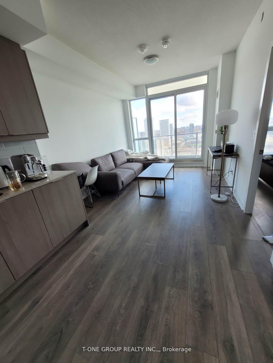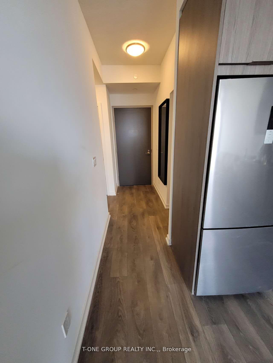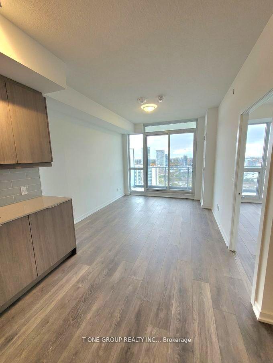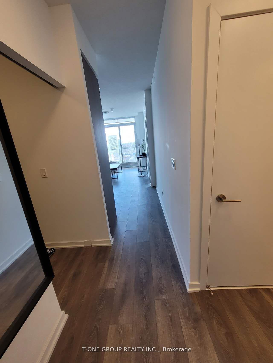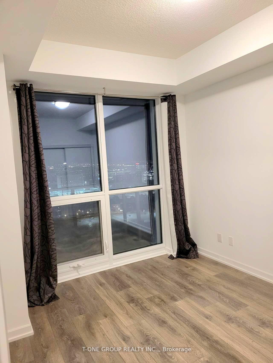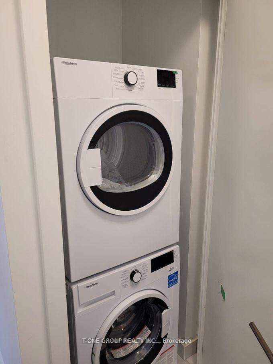$2,550
Available - For Rent
Listing ID: C12220837
32 Forest Manor Road , Toronto, M2J 0H2, Toronto
| Must See! Located At North York Don Mills Subway Station, Bright & Spacious Layout 1+1 Suite With 2 Full Bathrooms. Den Can Be Used As 2nd Bedroom With Sliding Door. On The Higher 21st Floor With Huge Balcony Facing To The Beautiful Park. Freshco Grocery Store Is Downstairs Inside The Building. Next To Bus/Subway, Schools, Community Center, Supper Market, Library, Hwy 404 And 401, Fairview Mall Shopping Center. Direct Transit To Downtown, U Of T, York University.1 Parking Included. Amenities: Concierge, Exercise Room, Gym, Indoor Pool, Party/Meeting Room, Visitor Parking. Floor Plan For Reference. Tenant Pay For All Utilities. |
| Price | $2,550 |
| Taxes: | $0.00 |
| Occupancy: | Tenant |
| Address: | 32 Forest Manor Road , Toronto, M2J 0H2, Toronto |
| Postal Code: | M2J 0H2 |
| Province/State: | Toronto |
| Directions/Cross Streets: | Don Mill/ Sheppard |
| Level/Floor | Room | Length(ft) | Width(ft) | Descriptions | |
| Room 1 | Flat | Living Ro | 12 | 10 | W/O To Balcony, Laminate, East View |
| Room 2 | Flat | Dining Ro | 10.23 | 8.99 | Combined w/Living, Laminate, Open Concept |
| Room 3 | Flat | Kitchen | 11.25 | 8.99 | Quartz Counter, Laminate, Stainless Steel Appl |
| Room 4 | Flat | Bedroom | 12 | 8.99 | 4 Pc Ensuite, Large Closet, Large Window |
| Room 5 | Flat | Den | 8 | 6.99 | Sliding Doors, Laminate |
| Washroom Type | No. of Pieces | Level |
| Washroom Type 1 | 4 | Flat |
| Washroom Type 2 | 3 | Flat |
| Washroom Type 3 | 0 | |
| Washroom Type 4 | 0 | |
| Washroom Type 5 | 0 |
| Total Area: | 0.00 |
| Approximatly Age: | 0-5 |
| Washrooms: | 2 |
| Heat Type: | Forced Air |
| Central Air Conditioning: | Central Air |
| Elevator Lift: | True |
| Although the information displayed is believed to be accurate, no warranties or representations are made of any kind. |
| T-ONE GROUP REALTY INC., |
|
|

Wally Islam
Real Estate Broker
Dir:
416-949-2626
Bus:
416-293-8500
Fax:
905-913-8585
| Book Showing | Email a Friend |
Jump To:
At a Glance:
| Type: | Com - Common Element Con |
| Area: | Toronto |
| Municipality: | Toronto C15 |
| Neighbourhood: | Henry Farm |
| Style: | Apartment |
| Approximate Age: | 0-5 |
| Beds: | 1+1 |
| Baths: | 2 |
| Fireplace: | N |
Locatin Map:
