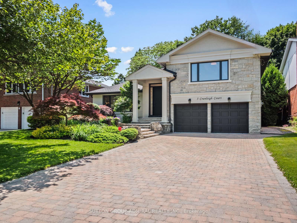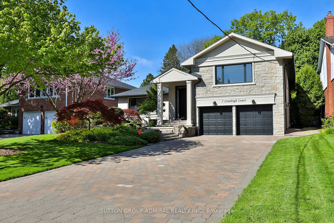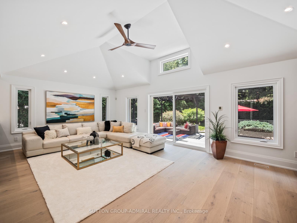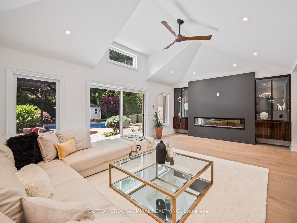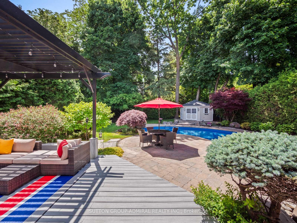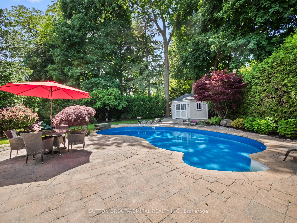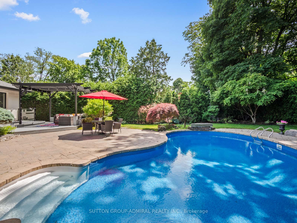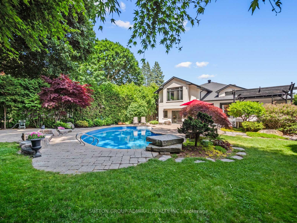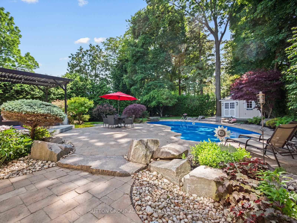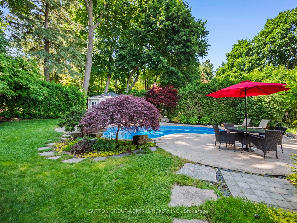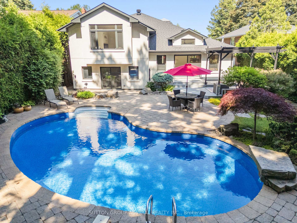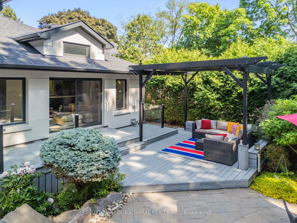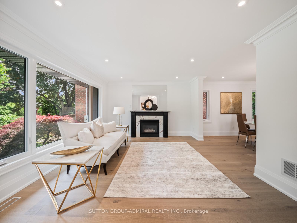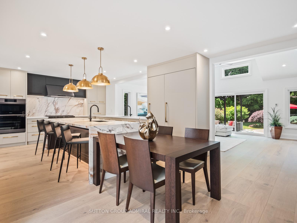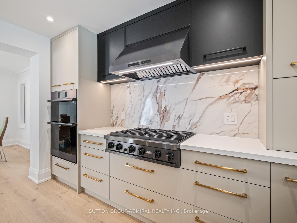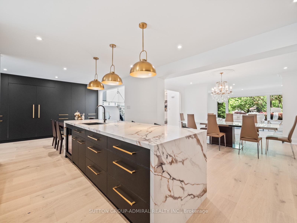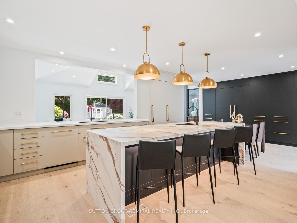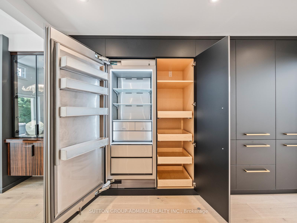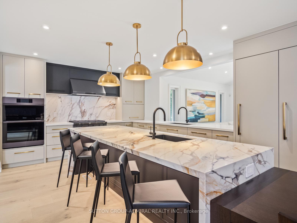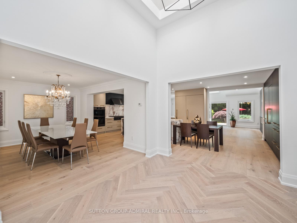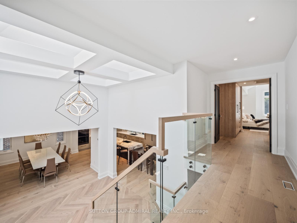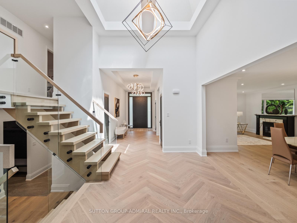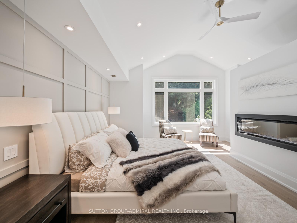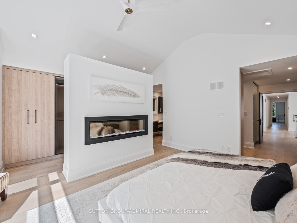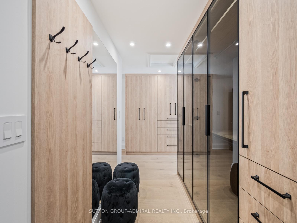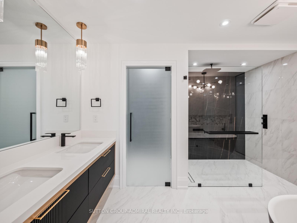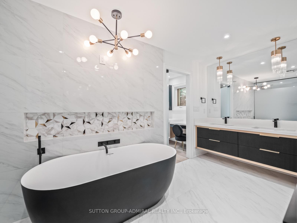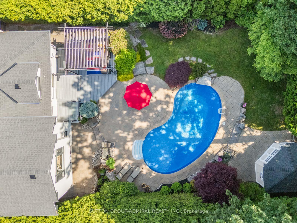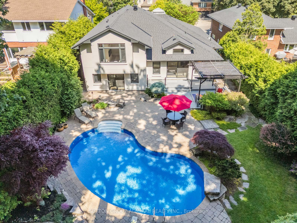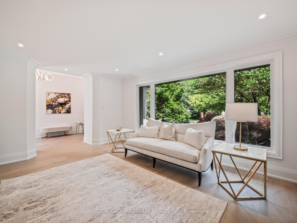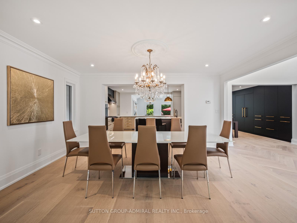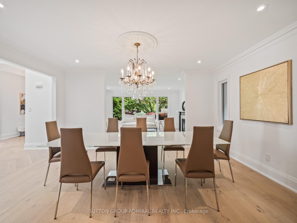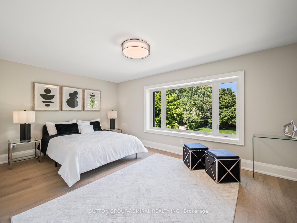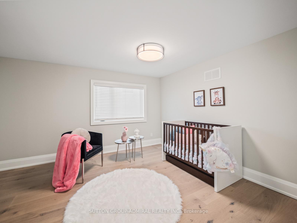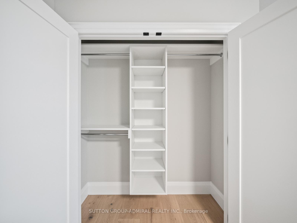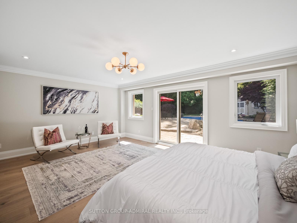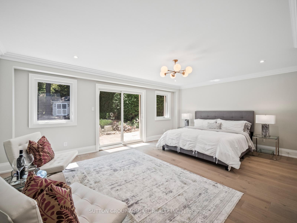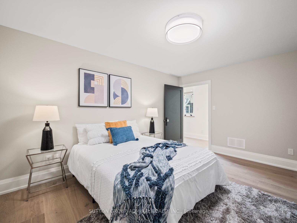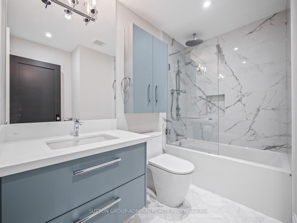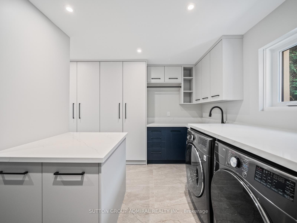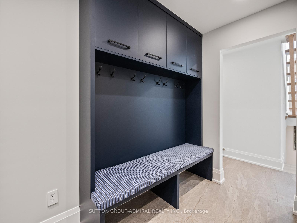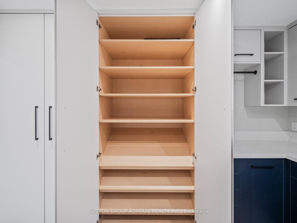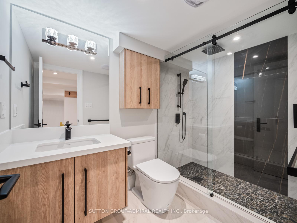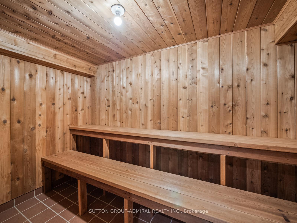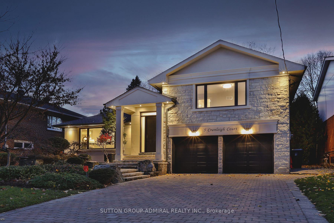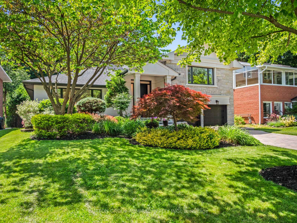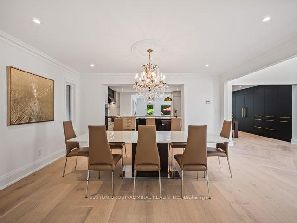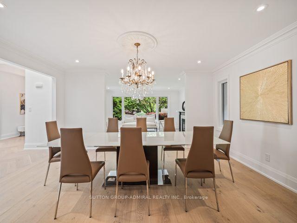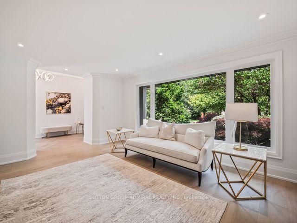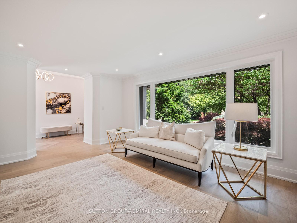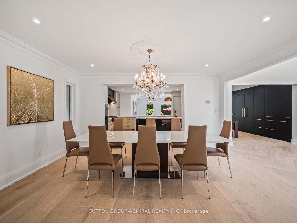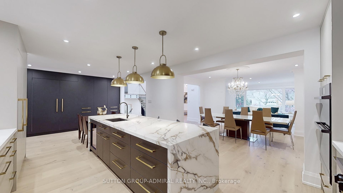$4,395,000
Available - For Sale
Listing ID: W12230123
5 Cranleigh Cour , Toronto, M9A 3Y2, Toronto
| Spectacular, Fully Renovated (2024) Residence in Prestigious Humber Valley Village! Set on breathtaking 60x185ft professionally landscaped lot, this unique home is a true oasis featuring saltwater pool, private garden, mature trees & inground irrigation system. This comprehensive renovation-both exterior & interior-includes new roof, well-insulated stucco&stone façade, new windows&doors, hardwood flooring throughout, elegant fixtures & top-of-the-line appliances. Every detail reflects superior materials & finishes with modern architectural design that combines style with everyday practicality. Thoughtfully designed multi-level layout offers fewer stairs, enhancing both privacy & safety; ideal for families with young children or elderly parents. With over 5,000 sqft of bright, open-concept living space, this home is perfect for entertaining or enjoying peaceful, spacious living. The main level features grand hallway with high coffered ceilings skylight & atrium; chefs kitchen with custom cabinetry, 10ft expansive island & premium appliances. The sun-filled family room boasts 11ft vaulted ceilings, fireplace & built-in cabinetry. Formal living room with fireplace, dining room & powder room complete the main level. Upstairs, the luxurious primary suite offers 12ft vaulted ceilings, his & hers built-in closets with striking LED lighting & extensive custom storage, a fireplace, & a spa-inspired 5-piece ensuite with heated floors. Convenient laundry chute adds to the homes thoughtful design. The ground level includes 2 generous bedrooms;one with a walk-out to the backyard, (ideal for an in-law suite, office, or gym) bathroom & well-appointed laundry/mud room with ample storage. The lower level features additional large bedroom, recreation room, fireplace, kitchenette, bathroom, sauna, multiple storage rooms & walk-up to the private backyard. Custom glass railings throughout enhance the modern aesthetic. A full double-car garage completes this exceptional property. |
| Price | $4,395,000 |
| Taxes: | $14656.00 |
| Occupancy: | Owner |
| Address: | 5 Cranleigh Cour , Toronto, M9A 3Y2, Toronto |
| Directions/Cross Streets: | Islington & The Kingsway |
| Rooms: | 15 |
| Bedrooms: | 5 |
| Bedrooms +: | 1 |
| Family Room: | T |
| Basement: | Finished, Walk-Up |
| Level/Floor | Room | Length(ft) | Width(ft) | Descriptions | |
| Room 1 | Main | Foyer | 29 | 10.66 | Porcelain Floor, Double Closet, 2 Pc Bath |
| Room 2 | Main | Living Ro | 16.33 | 12.17 | Hardwood Floor, Fireplace, Overlooks Frontyard |
| Room 3 | Main | Dining Ro | 14.99 | 10.92 | Hardwood Floor, Pot Lights |
| Room 4 | Main | Kitchen | 26.57 | 12.99 | Centre Island, B/I Appliances, Backsplash |
| Room 5 | Main | Breakfast | 26.57 | 12.99 | Pot Lights, Hardwood Floor, Combined w/Kitchen |
| Room 6 | Main | Family Ro | 23.16 | 13.25 | Fireplace, B/I Bookcase, W/O To Deck |
| Room 7 | Second | Primary B | 26.76 | 19.16 | Fireplace, B/I Closet, 5 Pc Ensuite |
| Room 8 | Second | Bedroom 2 | 14.07 | 12.33 | Hardwood Floor, Closet Organizers, 4 Pc Ensuite |
| Room 9 | Second | Bedroom 3 | 17.84 | 11.25 | Hardwood Floor, Closet Organizers, Overlooks Frontyard |
| Room 10 | Ground | Bedroom 4 | 18.93 | 16.4 | W/O To Garden, Hardwood Floor, Closet |
| Room 11 | Ground | Bedroom 5 | 14.33 | 10.99 | Hardwood Floor, Closet, Window |
| Room 12 | Lower | Recreatio | 25.98 | 22.4 | Pot Lights, Fireplace, Walk-Up |
| Washroom Type | No. of Pieces | Level |
| Washroom Type 1 | 5 | Second |
| Washroom Type 2 | 4 | Second |
| Washroom Type 3 | 4 | Ground |
| Washroom Type 4 | 3 | Lower |
| Washroom Type 5 | 2 | Main |
| Total Area: | 0.00 |
| Property Type: | Detached |
| Style: | Sidesplit 4 |
| Exterior: | Stucco (Plaster), Stone |
| Garage Type: | Built-In |
| (Parking/)Drive: | Private Do |
| Drive Parking Spaces: | 6 |
| Park #1 | |
| Parking Type: | Private Do |
| Park #2 | |
| Parking Type: | Private Do |
| Pool: | Inground |
| Approximatly Square Footage: | 3500-5000 |
| CAC Included: | N |
| Water Included: | N |
| Cabel TV Included: | N |
| Common Elements Included: | N |
| Heat Included: | N |
| Parking Included: | N |
| Condo Tax Included: | N |
| Building Insurance Included: | N |
| Fireplace/Stove: | Y |
| Heat Type: | Forced Air |
| Central Air Conditioning: | Central Air |
| Central Vac: | Y |
| Laundry Level: | Syste |
| Ensuite Laundry: | F |
| Sewers: | Sewer |
$
%
Years
This calculator is for demonstration purposes only. Always consult a professional
financial advisor before making personal financial decisions.
| Although the information displayed is believed to be accurate, no warranties or representations are made of any kind. |
| SUTTON GROUP-ADMIRAL REALTY INC. |
|
|

Wally Islam
Real Estate Broker
Dir:
416-949-2626
Bus:
416-293-8500
Fax:
905-913-8585
| Virtual Tour | Book Showing | Email a Friend |
Jump To:
At a Glance:
| Type: | Freehold - Detached |
| Area: | Toronto |
| Municipality: | Toronto W08 |
| Neighbourhood: | Edenbridge-Humber Valley |
| Style: | Sidesplit 4 |
| Tax: | $14,656 |
| Beds: | 5+1 |
| Baths: | 6 |
| Fireplace: | Y |
| Pool: | Inground |
Locatin Map:
Payment Calculator:
