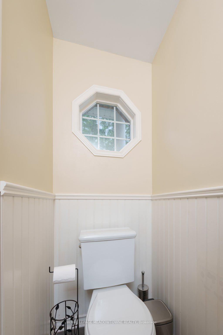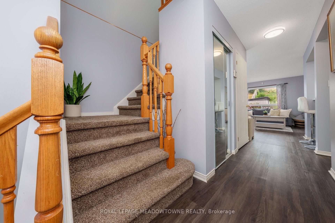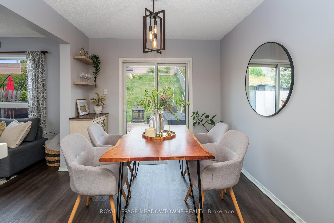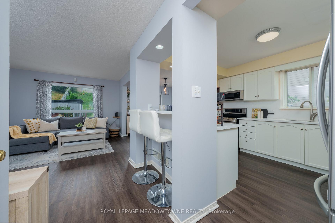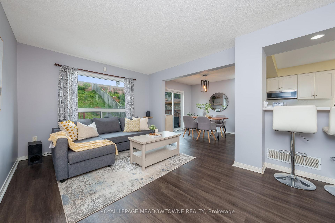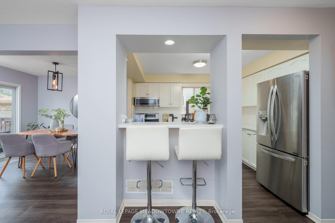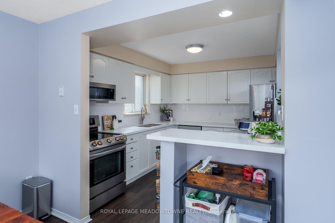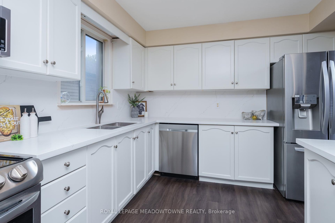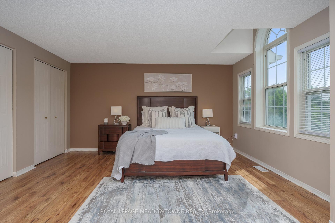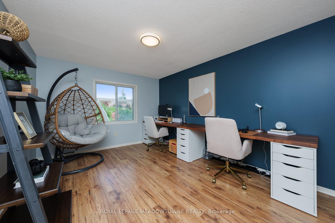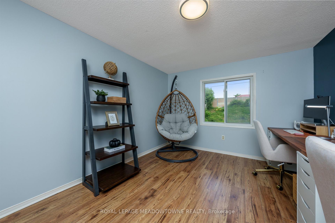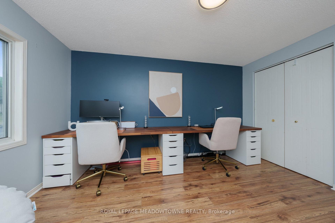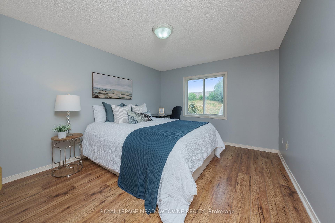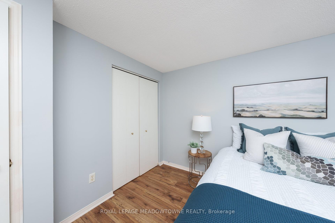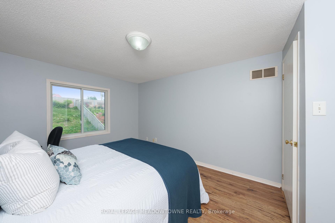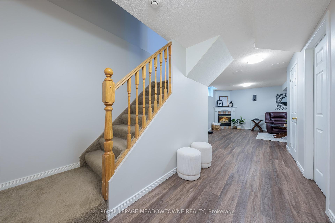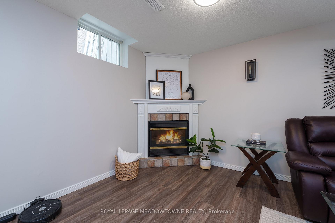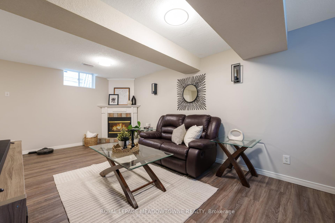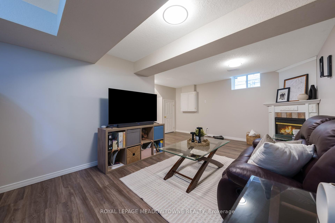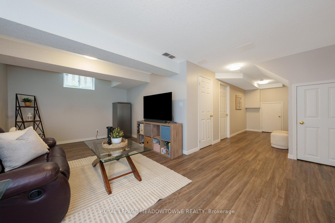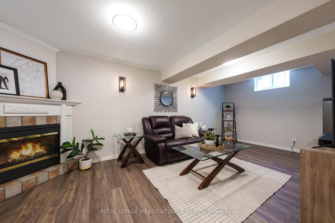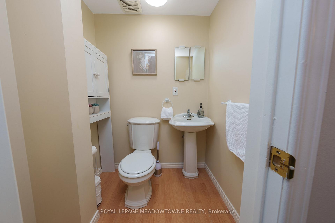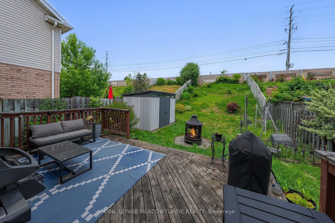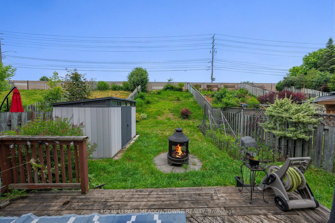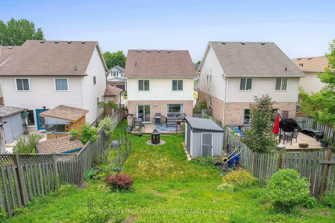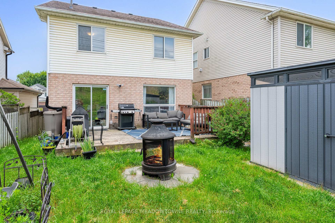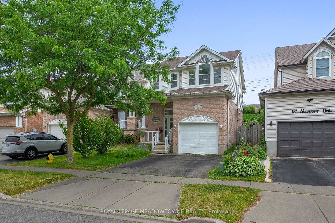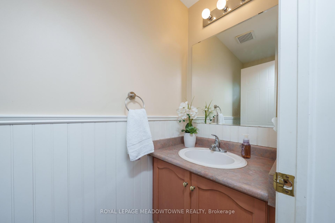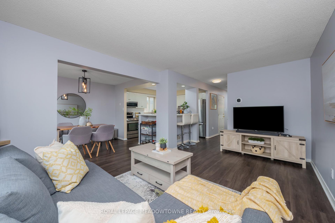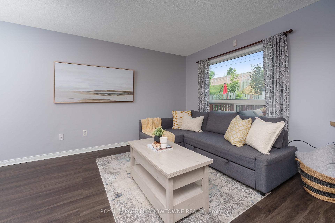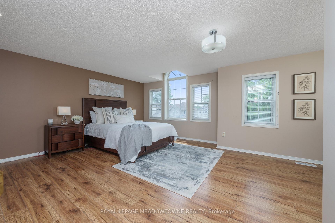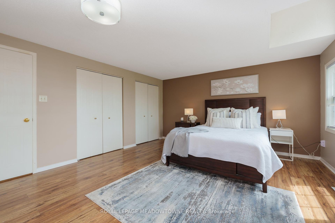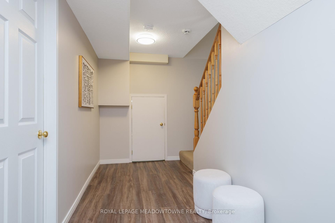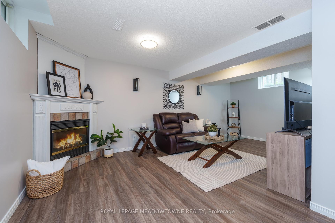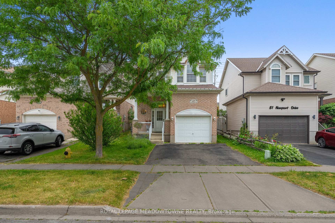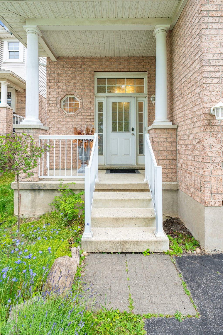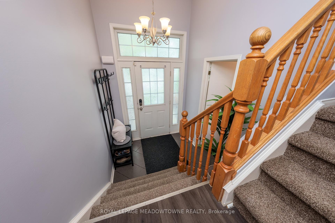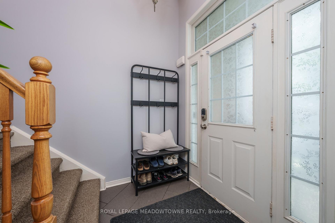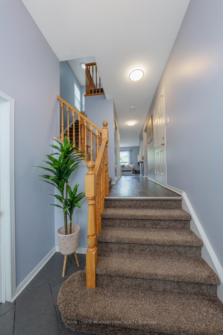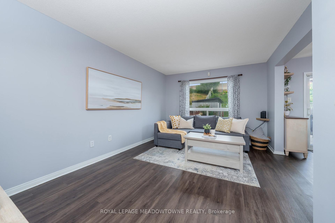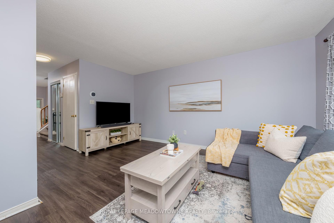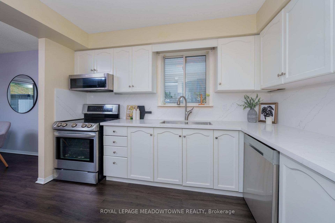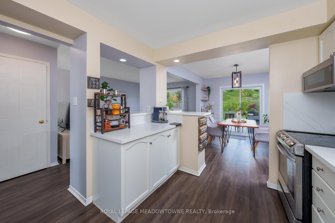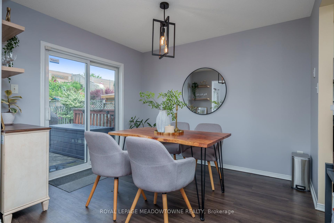$719,000
Available - For Sale
Listing ID: X12235838
47 Newport Driv , Cambridge, N3H 5P7, Waterloo
| Welcome to this move-in ready 3-bedroom detached home located in the heart of Preston, one of the most family-friendly and desirable neighbourhoods in the area. Just minutes from top-rated schools, parks, shopping, Hespler Road and Highway 401, this home offers the perfect blend of comfort, convenience and community. Inside you'll find a bright and functional layout with an open-concept main floor that includes a spacious living and dining area with a walkout to a large private backyard - ideal for entertaining on the deck or enjoying quiet evenings outdoors. The second floor features three generously sized bedrooms, including a primary bedroom that spans the full width of the home, as well as a full 4-piece bathroom. A powder room is conveniently located on the main floor for guests, and an additional half bathroom can be found in the basement. The basement offers full ceiling height and quality finishes making the space both stylish and practical. The home also includes a 1-car garage with direct access from inside and a mezzanine for extra storage, plus a double-wide driveway with side-by-side parking for two vehicles and pre-wiring in the garage for an electric vehicle charger. With a deep lot, private backyard, excellent layout, and modern amenities throughout, this home is an ideal opportunity for families looking to settle into a well-connected neighbourhood. |
| Price | $719,000 |
| Taxes: | $4425.00 |
| Assessment Year: | 2024 |
| Occupancy: | Owner |
| Address: | 47 Newport Driv , Cambridge, N3H 5P7, Waterloo |
| Directions/Cross Streets: | Eagle / Speedsville |
| Rooms: | 7 |
| Rooms +: | 2 |
| Bedrooms: | 3 |
| Bedrooms +: | 0 |
| Family Room: | F |
| Basement: | Full, Finished |
| Level/Floor | Room | Length(ft) | Width(ft) | Descriptions | |
| Room 1 | Main | Kitchen | 11.15 | 9.15 | |
| Room 2 | Main | Living Ro | 16.01 | 9.74 | |
| Room 3 | Main | Dining Ro | 10.59 | 9.15 | |
| Room 4 | Second | Primary B | 15.15 | 12.6 | |
| Room 5 | Second | Bedroom 2 | 13.48 | 10.5 | |
| Room 6 | Second | Bedroom 3 | 12.07 | 10.43 | |
| Room 7 | Basement | Family Ro | 18.93 | 10.66 | |
| Room 8 | Basement | Laundry | 10.76 | 4.59 |
| Washroom Type | No. of Pieces | Level |
| Washroom Type 1 | 2 | Main |
| Washroom Type 2 | 4 | Second |
| Washroom Type 3 | 2 | Basement |
| Washroom Type 4 | 0 | |
| Washroom Type 5 | 0 |
| Total Area: | 0.00 |
| Property Type: | Detached |
| Style: | 2-Storey |
| Exterior: | Brick, Vinyl Siding |
| Garage Type: | Attached |
| (Parking/)Drive: | Private Do |
| Drive Parking Spaces: | 2 |
| Park #1 | |
| Parking Type: | Private Do |
| Park #2 | |
| Parking Type: | Private Do |
| Pool: | None |
| Approximatly Square Footage: | 1500-2000 |
| Property Features: | Fenced Yard, Hospital |
| CAC Included: | N |
| Water Included: | N |
| Cabel TV Included: | N |
| Common Elements Included: | N |
| Heat Included: | N |
| Parking Included: | N |
| Condo Tax Included: | N |
| Building Insurance Included: | N |
| Fireplace/Stove: | N |
| Heat Type: | Forced Air |
| Central Air Conditioning: | Central Air |
| Central Vac: | N |
| Laundry Level: | Syste |
| Ensuite Laundry: | F |
| Sewers: | Sewer |
| Utilities-Cable: | A |
| Utilities-Hydro: | Y |
$
%
Years
This calculator is for demonstration purposes only. Always consult a professional
financial advisor before making personal financial decisions.
| Although the information displayed is believed to be accurate, no warranties or representations are made of any kind. |
| ROYAL LEPAGE MEADOWTOWNE REALTY |
|
|

Wally Islam
Real Estate Broker
Dir:
416-949-2626
Bus:
416-293-8500
Fax:
905-913-8585
| Virtual Tour | Book Showing | Email a Friend |
Jump To:
At a Glance:
| Type: | Freehold - Detached |
| Area: | Waterloo |
| Municipality: | Cambridge |
| Neighbourhood: | Dufferin Grove |
| Style: | 2-Storey |
| Tax: | $4,425 |
| Beds: | 3 |
| Baths: | 3 |
| Fireplace: | N |
| Pool: | None |
Locatin Map:
Payment Calculator:

