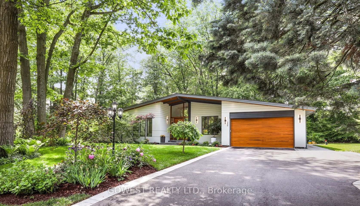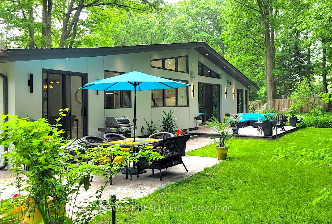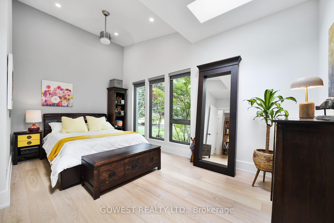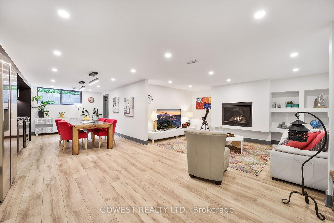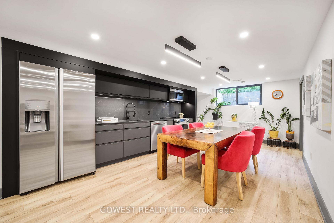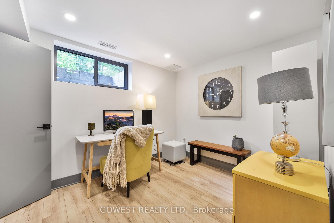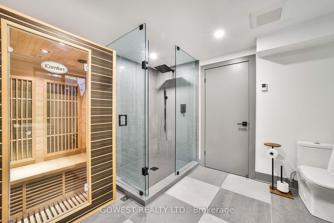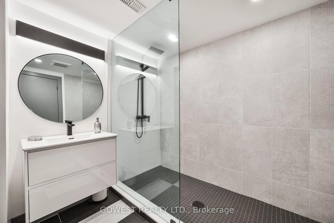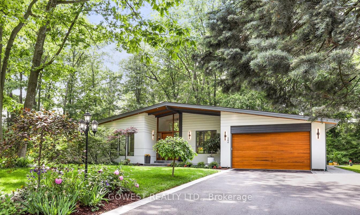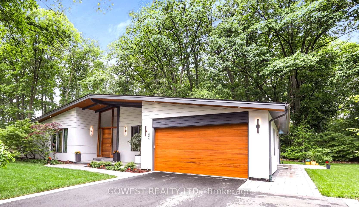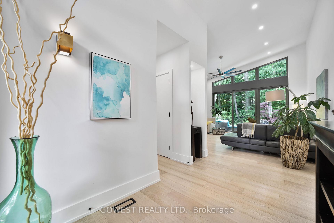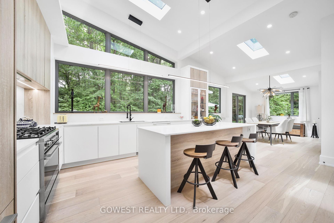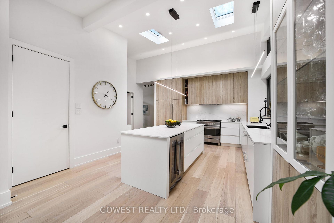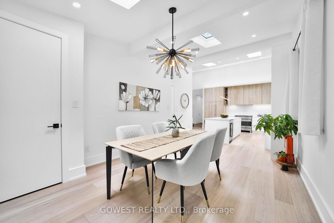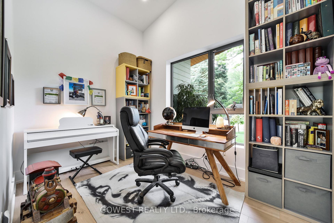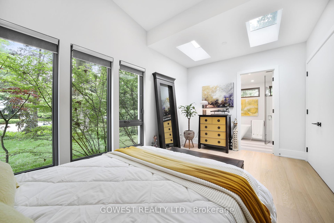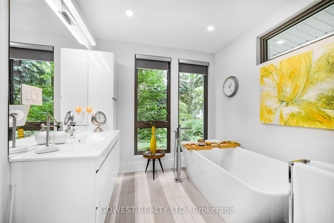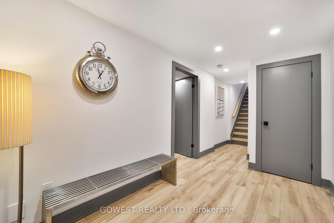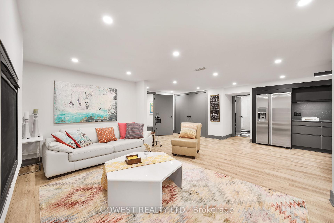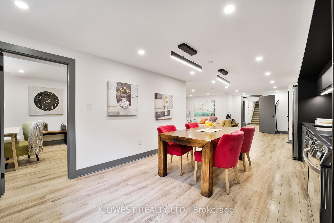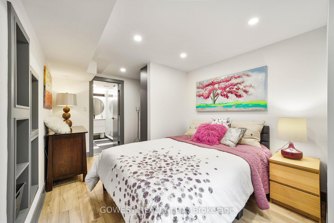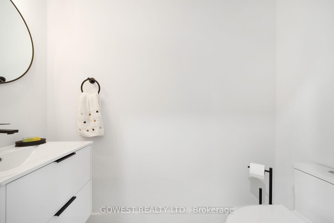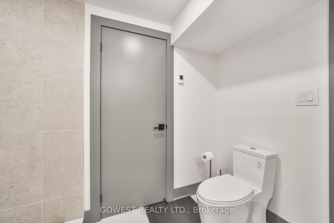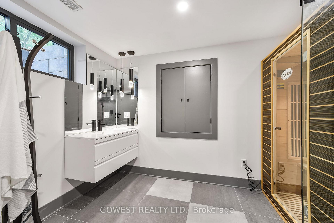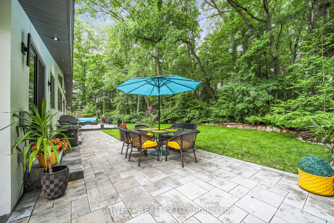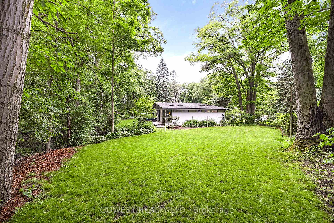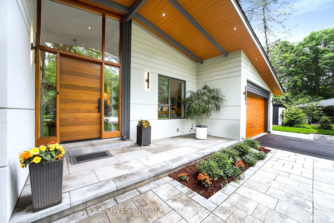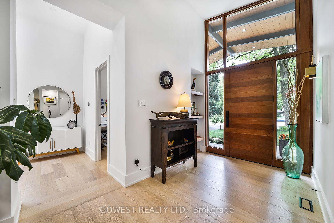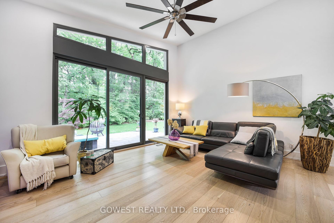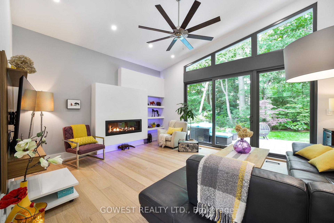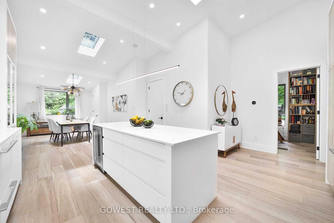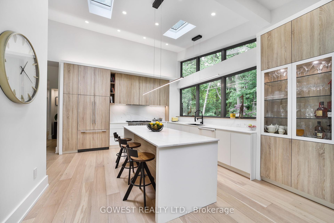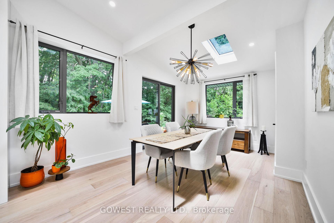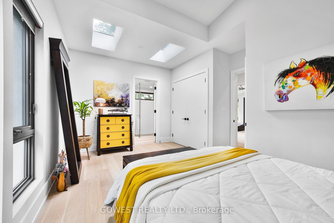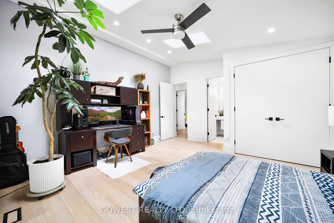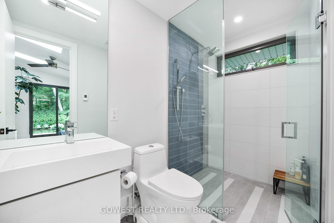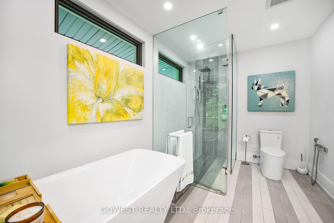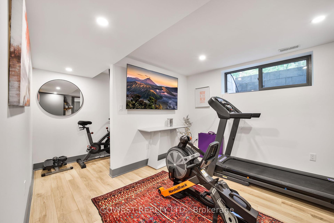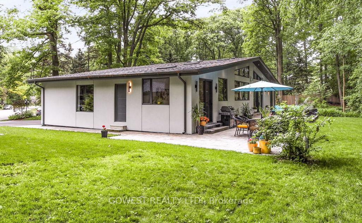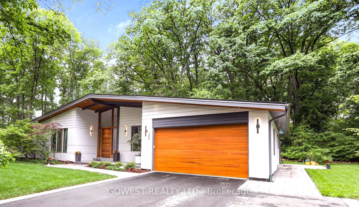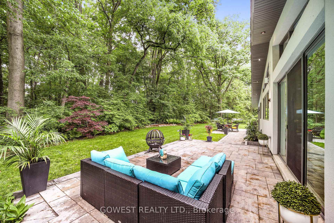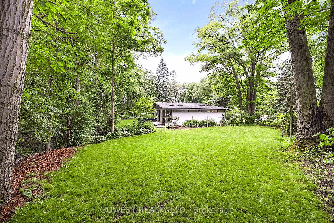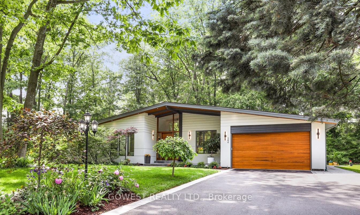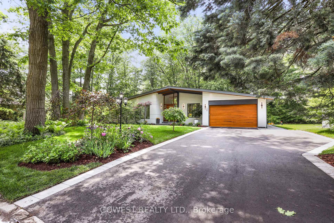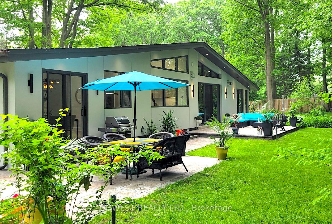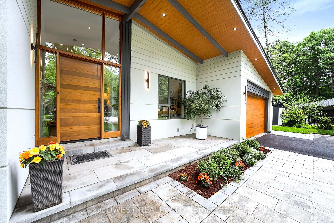$3,689,900
Available - For Sale
Listing ID: W12115157
344 Dalewood Driv , Oakville, L6J 4P5, Halton
| Modern renovated bungalow on a massive, third-of-an-acre pie-shaped lot, backing into a park. Almost 3800 square feet of the total luxury finished livable space. Situated at the end of a quiet cul-de-sac on one of the most prestigious streets in South-East Oakville. Surrounded by mature trees, the west-facing backyard provides year-round privacy. Upon entering, you are greeted by soaring ceilings, skylights and 13-foot Inline Fiberglass windows providing a direct view into the private, treed backyard and patio. Complementing the great room with a fireplace is a spacious and modern kitchen, dining room, powder room, mudroom and laundry. There are three bedrooms on the main level, two with their en-suite bathrooms, with the third currently being used as a home office. The lower level has been completely redesigned and can function as a separate unit with its entrance or as an in-law or nanny suite. Complete with a large open concept living room and kitchen, there are three bedrooms, two bathrooms, a gas fireplace and a dedicated laundry. All upgraded "Inline" fibreglass windows throughout. All upgraded electrical with 200 Amp Service, All Upgraded Gas Line. The house has a double-car garage with a Tesla charging station, a large park-like, landscaped lot with a storage shed and big patios. Cul-de-Sac in South East Oakville with a gorgeous forest view! Not to be missed! **EXTRAS** Please note the house is backing into a park - but it's not subject to conservation authority - for a client interested in future development. It's approximately 216' across the back of the property. Original Survey attached. |
| Price | $3,689,900 |
| Taxes: | $12360.00 |
| Occupancy: | Owner |
| Address: | 344 Dalewood Driv , Oakville, L6J 4P5, Halton |
| Acreage: | .50-1.99 |
| Directions/Cross Streets: | Morrison / Lakeshore |
| Rooms: | 8 |
| Rooms +: | 8 |
| Bedrooms: | 3 |
| Bedrooms +: | 3 |
| Family Room: | T |
| Basement: | Finished, Full |
| Level/Floor | Room | Length(ft) | Width(ft) | Descriptions | |
| Room 1 | Main | Game Room | 18.07 | 17.55 | |
| Room 2 | Main | Dining Ro | 14.89 | 11.48 | |
| Room 3 | Main | Kitchen | 18.37 | 17.91 | |
| Room 4 | Main | Mud Room | 9.71 | 4.95 | |
| Room 5 | Main | Primary B | 16.99 | 12.56 | |
| Room 6 | Main | Bedroom 2 | 15.58 | 14.53 | |
| Room 7 | Main | Bedroom 3 | 13.45 | 8.43 | |
| Room 8 | Basement | Game Room | 33.46 | 12.66 | |
| Room 9 | Basement | Family Ro | 17.29 | 11.09 | |
| Room 10 | Basement | Bedroom 4 | 15.81 | 36.41 | |
| Room 11 | Basement | Bedroom 5 | 17.61 | 22.96 | |
| Room 12 | Basement | Bedroom | 13.48 | 11.09 |
| Washroom Type | No. of Pieces | Level |
| Washroom Type 1 | 2 | Main |
| Washroom Type 2 | 4 | Main |
| Washroom Type 3 | 3 | Main |
| Washroom Type 4 | 3 | Basement |
| Washroom Type 5 | 0 |
| Total Area: | 0.00 |
| Approximatly Age: | 51-99 |
| Property Type: | Detached |
| Style: | Bungalow |
| Exterior: | Stucco (Plaster) |
| Garage Type: | Attached |
| (Parking/)Drive: | Inside Ent |
| Drive Parking Spaces: | 8 |
| Park #1 | |
| Parking Type: | Inside Ent |
| Park #2 | |
| Parking Type: | Inside Ent |
| Park #3 | |
| Parking Type: | Private Tr |
| Pool: | None |
| Other Structures: | Garden Shed |
| Approximatly Age: | 51-99 |
| Approximatly Square Footage: | 2000-2500 |
| CAC Included: | N |
| Water Included: | N |
| Cabel TV Included: | N |
| Common Elements Included: | N |
| Heat Included: | N |
| Parking Included: | N |
| Condo Tax Included: | N |
| Building Insurance Included: | N |
| Fireplace/Stove: | Y |
| Heat Type: | Forced Air |
| Central Air Conditioning: | Central Air |
| Central Vac: | N |
| Laundry Level: | Syste |
| Ensuite Laundry: | F |
| Elevator Lift: | False |
| Sewers: | Sewer |
| Utilities-Cable: | Y |
| Utilities-Hydro: | Y |
$
%
Years
This calculator is for demonstration purposes only. Always consult a professional
financial advisor before making personal financial decisions.
| Although the information displayed is believed to be accurate, no warranties or representations are made of any kind. |
| GOWEST REALTY LTD. |
|
|

Wally Islam
Real Estate Broker
Dir:
416-949-2626
Bus:
416-293-8500
Fax:
905-913-8585
| Virtual Tour | Book Showing | Email a Friend |
Jump To:
At a Glance:
| Type: | Freehold - Detached |
| Area: | Halton |
| Municipality: | Oakville |
| Neighbourhood: | 1011 - MO Morrison |
| Style: | Bungalow |
| Approximate Age: | 51-99 |
| Tax: | $12,360 |
| Beds: | 3+3 |
| Baths: | 5 |
| Fireplace: | Y |
| Pool: | None |
Locatin Map:
Payment Calculator:
