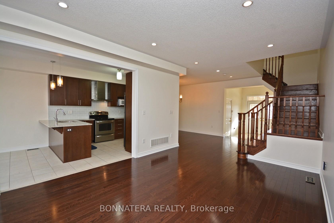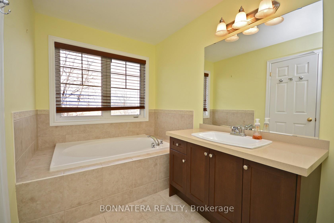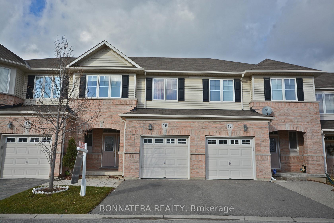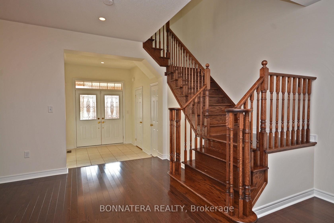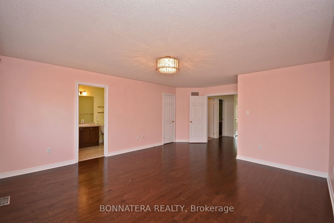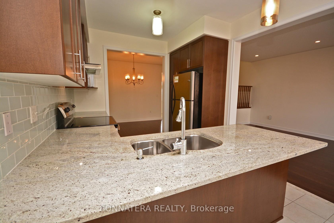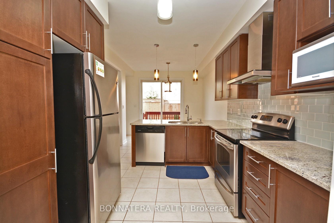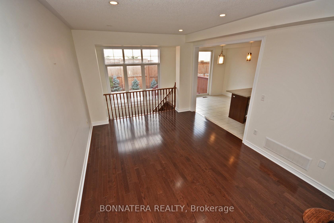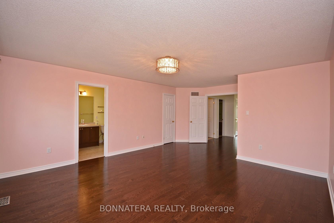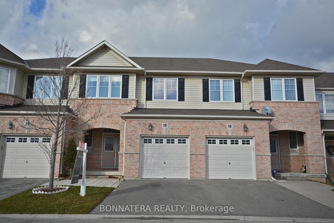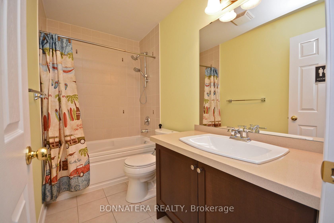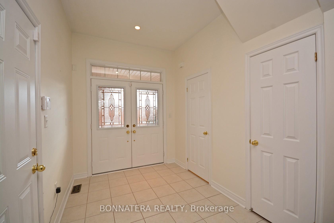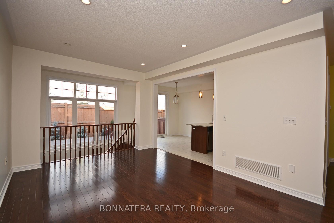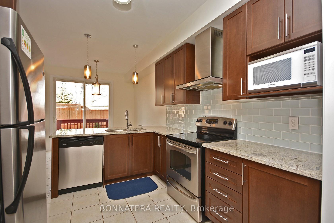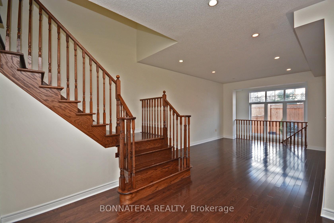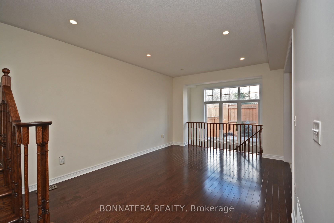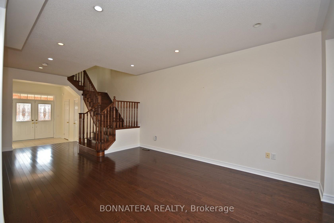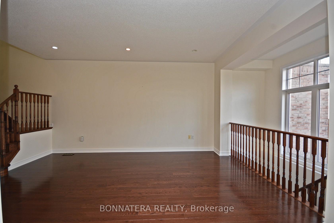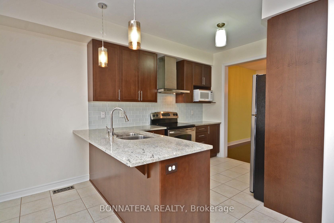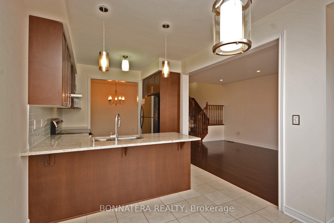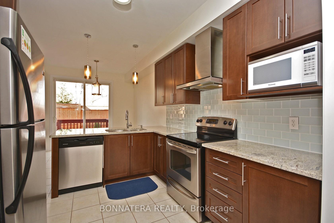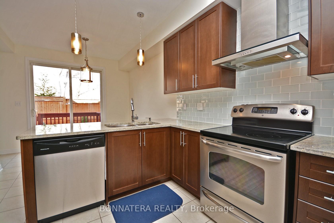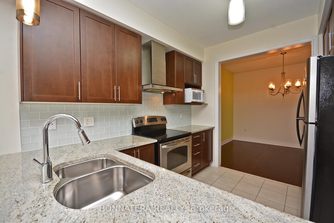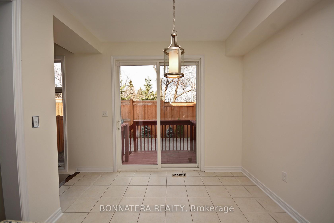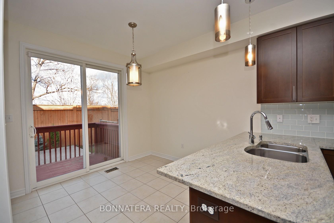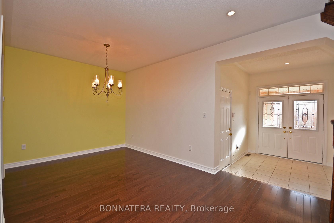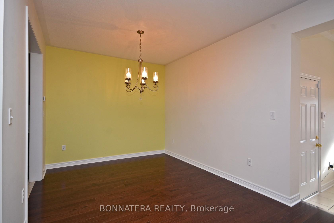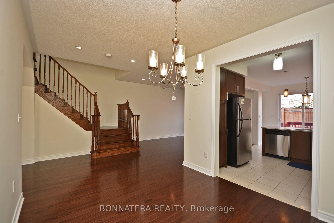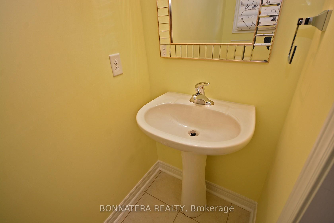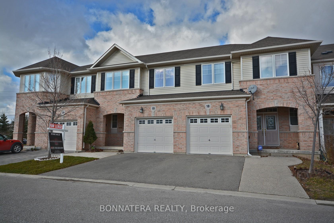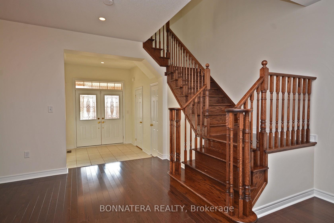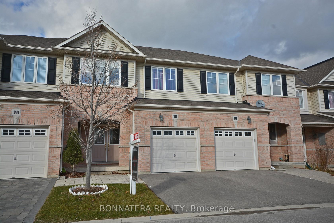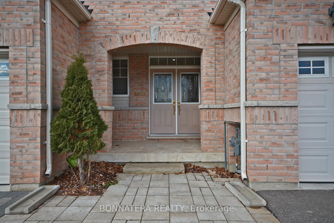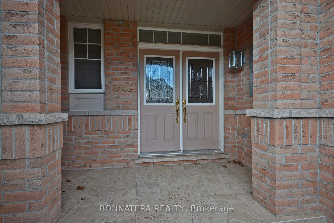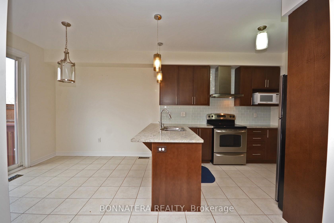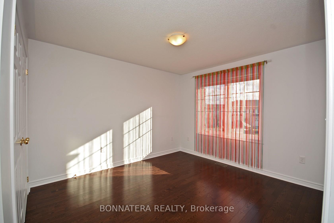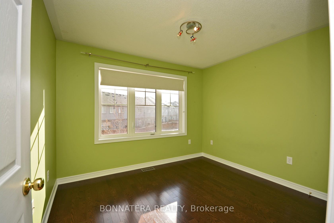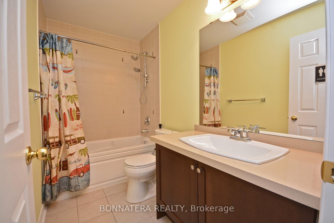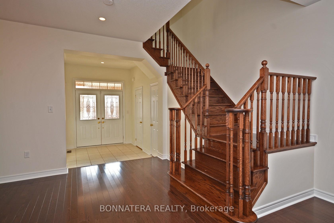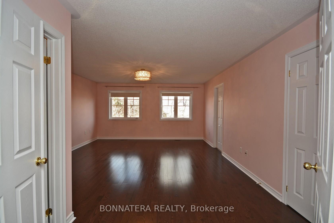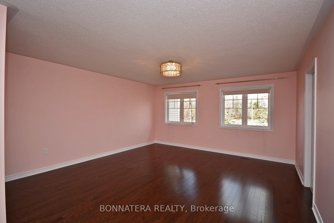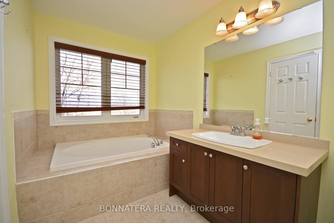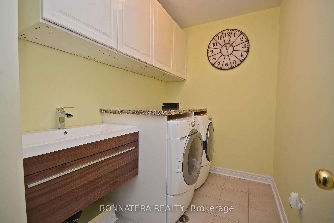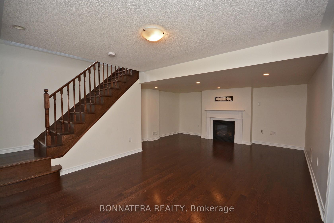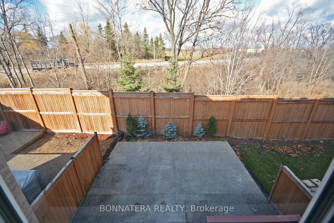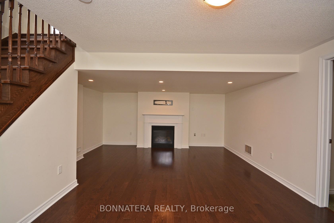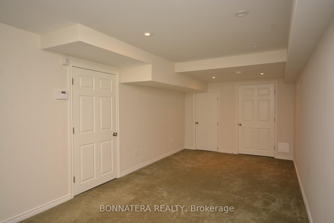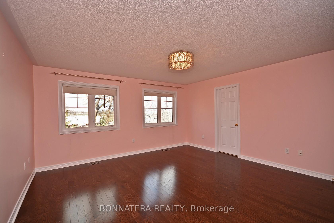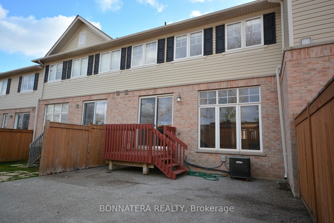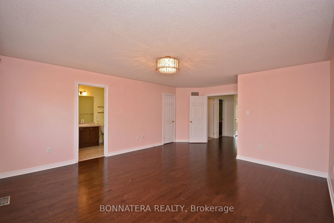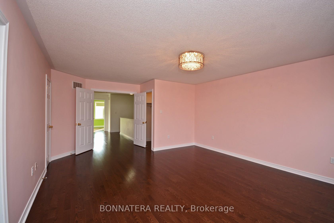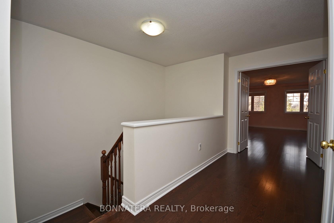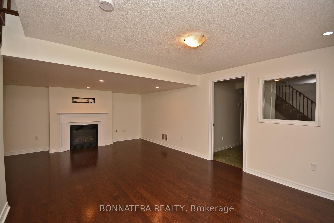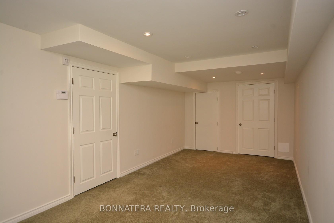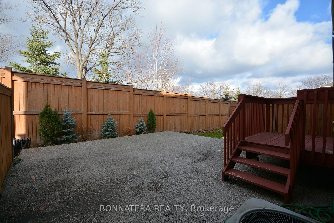$3,750
Available - For Rent
Listing ID: W12236080
3275 Stalybridge Driv , Oakville, L5M 0L2, Halton
| Stunning 3+1 Bedroom Townhouse Backing Onto Wooded Area, Situated In Prestigious Bronte Creek. Aprx 2200 Sq Ft As Per Builder Plan. This Home Features And Open Concept, With Beautiful Dark Hrdw Flrs, Wood Staircase, 9Ft Ceilings, Pot Lights. Separate Dining Room, Breakfast Area With W/O To Patio, 3 Spacious Bedrooms, Master W/ Soaker Tub, His And Hers W/I Closet, 2nd Floor, Laundry. |
| Price | $3,750 |
| Taxes: | $0.00 |
| Occupancy: | Tenant |
| Address: | 3275 Stalybridge Driv , Oakville, L5M 0L2, Halton |
| Directions/Cross Streets: | Dundas & Colonel William Pkwy |
| Rooms: | 7 |
| Rooms +: | 2 |
| Bedrooms: | 3 |
| Bedrooms +: | 1 |
| Family Room: | T |
| Basement: | Finished |
| Furnished: | Unfu |
| Level/Floor | Room | Length(ft) | Width(ft) | Descriptions | |
| Room 1 | Main | Living Ro | 16.56 | 11.97 | Hardwood Floor, Pot Lights |
| Room 2 | Main | Dining Ro | 17.32 | 10 | Hardwood Floor |
| Room 3 | Main | Kitchen | 10.99 | 9.68 | Stainless Steel Appl, Granite Counters, Backsplash |
| Room 4 | Main | Breakfast | 10.99 | 8.53 | Open Concept, W/O To Patio |
| Room 5 | Upper | Primary B | 15.91 | 14.27 | Hardwood Floor, 5 Pc Ensuite, Walk-In Closet(s) |
| Room 6 | Upper | Bedroom 2 | 10.99 | 10 | Hardwood Floor, Closet, Window |
| Room 7 | Upper | Bedroom 3 | 11.48 | 10.99 | Hardwood Floor, Closet, Window |
| Room 8 | Basement | Bedroom 4 | Broadloom | ||
| Room 9 | Basement | Recreatio | 19.52 | 11.97 | Hardwood Floor, Pot Lights, Fireplace |
| Washroom Type | No. of Pieces | Level |
| Washroom Type 1 | 5 | Second |
| Washroom Type 2 | 4 | Second |
| Washroom Type 3 | 2 | Main |
| Washroom Type 4 | 0 | |
| Washroom Type 5 | 0 |
| Total Area: | 0.00 |
| Property Type: | Att/Row/Townhouse |
| Style: | 2-Storey |
| Exterior: | Brick |
| Garage Type: | Attached |
| (Parking/)Drive: | Private |
| Drive Parking Spaces: | 1 |
| Park #1 | |
| Parking Type: | Private |
| Park #2 | |
| Parking Type: | Private |
| Pool: | None |
| Laundry Access: | Ensuite |
| Approximatly Square Footage: | 1500-2000 |
| Property Features: | Greenbelt/Co, Hospital |
| CAC Included: | N |
| Water Included: | N |
| Cabel TV Included: | N |
| Common Elements Included: | Y |
| Heat Included: | N |
| Parking Included: | Y |
| Condo Tax Included: | N |
| Building Insurance Included: | N |
| Fireplace/Stove: | Y |
| Heat Type: | Forced Air |
| Central Air Conditioning: | Central Air |
| Central Vac: | N |
| Laundry Level: | Syste |
| Ensuite Laundry: | F |
| Sewers: | Sewer |
| Although the information displayed is believed to be accurate, no warranties or representations are made of any kind. |
| BONNATERA REALTY |
|
|

Wally Islam
Real Estate Broker
Dir:
416-949-2626
Bus:
416-293-8500
Fax:
905-913-8585
| Book Showing | Email a Friend |
Jump To:
At a Glance:
| Type: | Freehold - Att/Row/Townhouse |
| Area: | Halton |
| Municipality: | Oakville |
| Neighbourhood: | 1000 - BC Bronte Creek |
| Style: | 2-Storey |
| Beds: | 3+1 |
| Baths: | 3 |
| Fireplace: | Y |
| Pool: | None |
Locatin Map:
