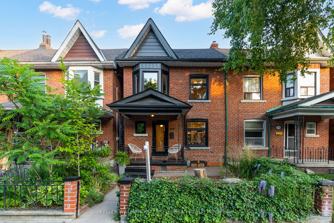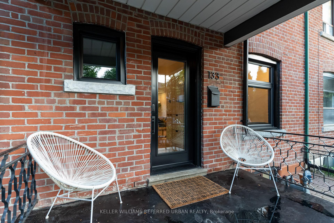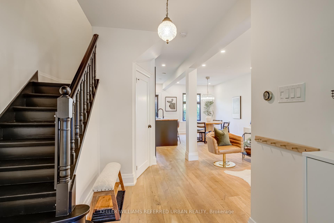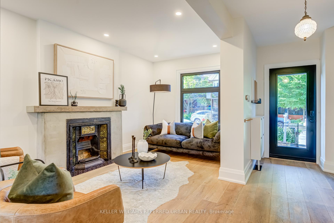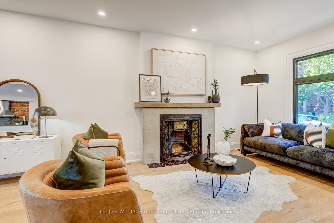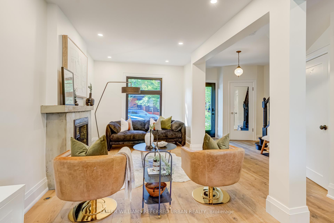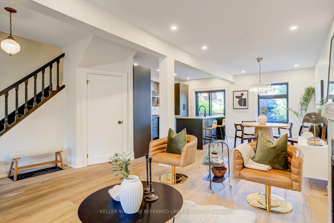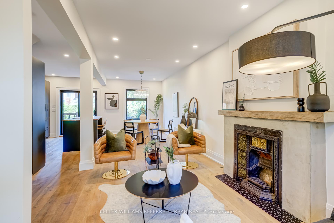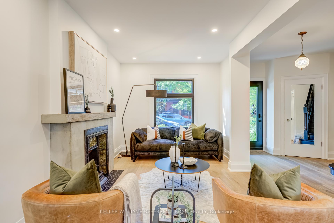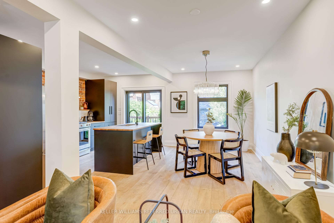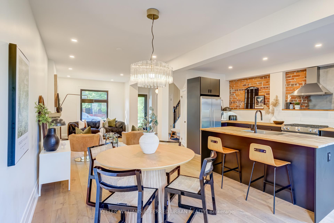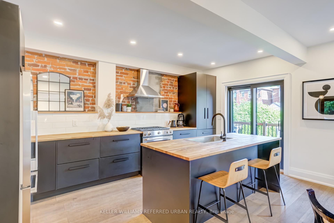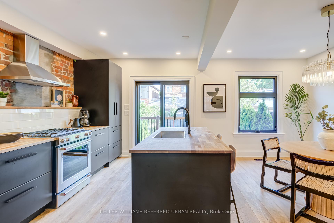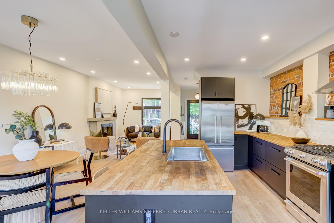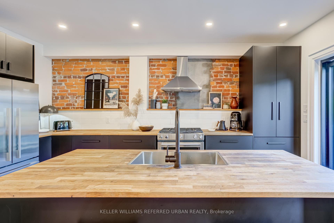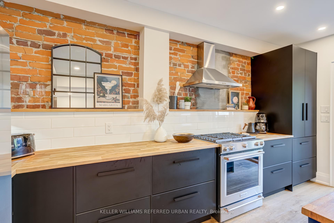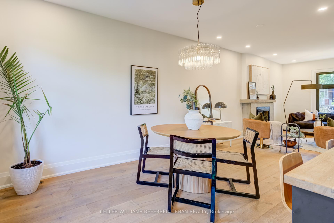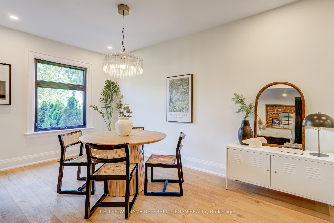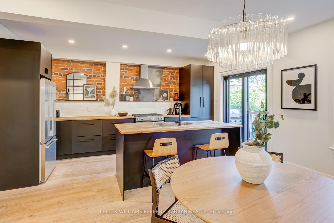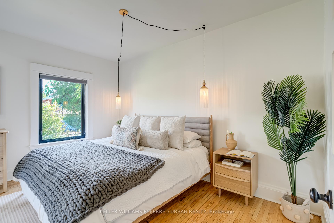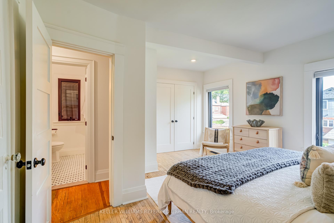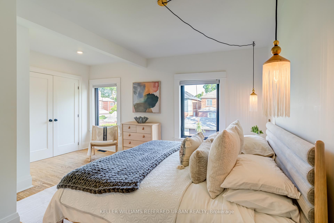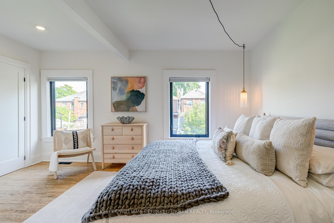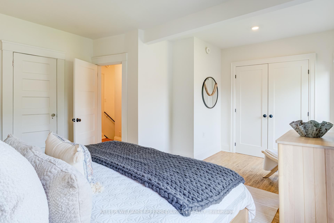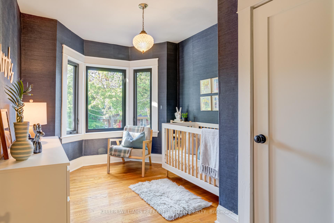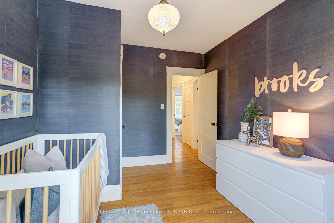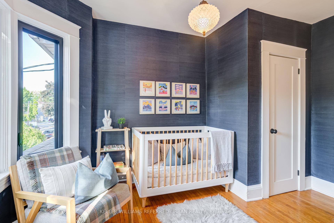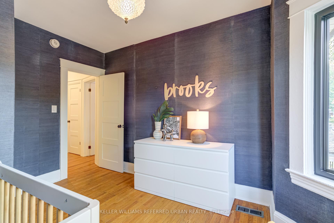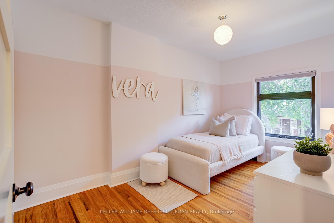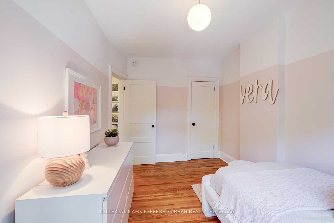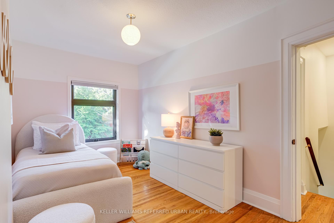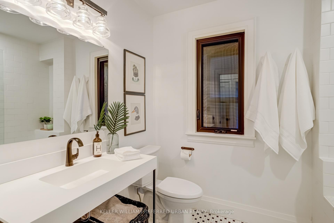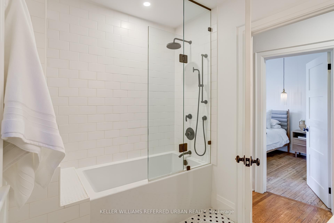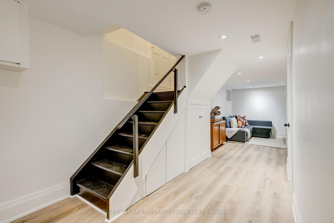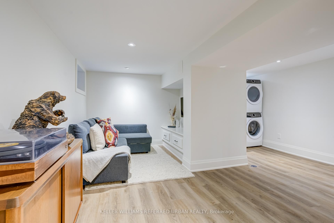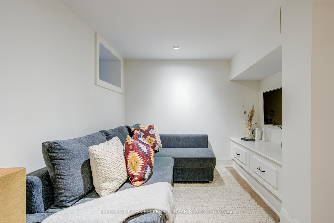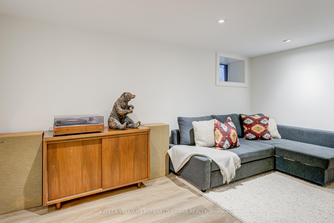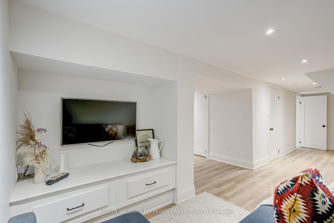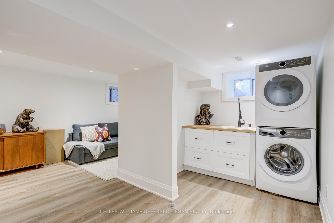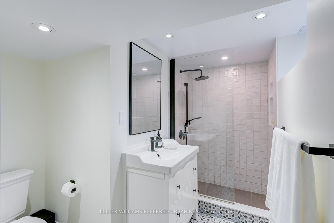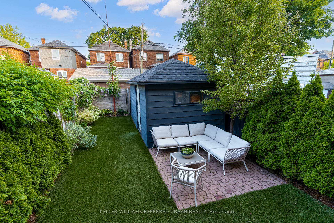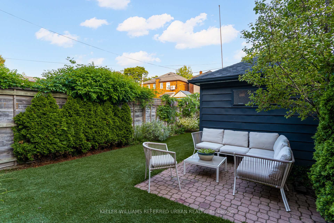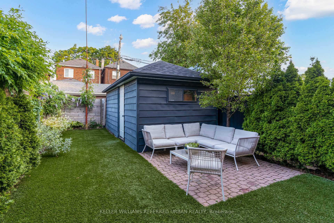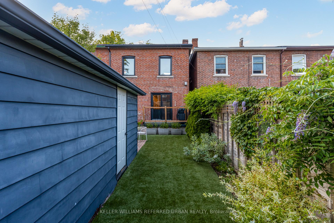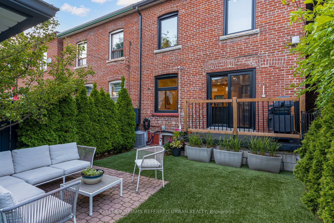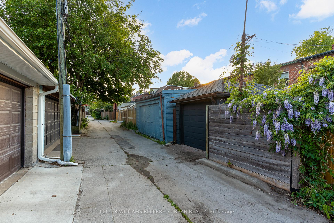$1,499,900
Available - For Sale
Listing ID: W12230828
133 Essex Stre , Toronto, M6G 1T6, Toronto
| Charming Meets Turnkey on Coveted Essex Street! Welcome to 133 Essex Street, a beautifully renovated, move-in ready home nestled in the heart of Toronto's beloved Christie Pits neighbourhood. This solid brick semi seamlessly blends timeless character with thoughtful modern updates. Completely reimagined between 2017 and 2024, this home offers peace of mind and effortless style. The main floor was fully gutted and redesigned in 2017/2018, featuring a bright open-concept layout, new hardwood floors, and custom millwork. Upstairs, two former bedrooms were combined to create a spacious primary retreat and a stunning, expanded bathroom with high-end finishes. All major systems have been addressed: updated electrical and plumbing (2017/2018), new water line from the street (2022), new windows, front and back doors (2023), and a brand-new roof (2024). The finished basement (2020/2021) offers a large rec space, a gorgeous 3-piece bath (2022), and plenty of storage, perfect for guests, a home office, or growing families. Freshly painted throughout and flooded with natural light, this home is as welcoming as it is functional. Located on a quiet, tree-lined street, steps to Bickford Park, Christie Pits, Fiesta Farms, and Ossington Subway Station. Exceptional walkability to transit, top schools, shops, and cafes. This is urban living done right, tasteful, turnkey, and in one of the city's most vibrant communities. |
| Price | $1,499,900 |
| Taxes: | $6717.00 |
| Occupancy: | Owner |
| Address: | 133 Essex Stre , Toronto, M6G 1T6, Toronto |
| Directions/Cross Streets: | Bloor Street W / Shaw St |
| Rooms: | 6 |
| Rooms +: | 1 |
| Bedrooms: | 3 |
| Bedrooms +: | 0 |
| Family Room: | F |
| Basement: | Finished, Separate Ent |
| Level/Floor | Room | Length(ft) | Width(ft) | Descriptions | |
| Room 1 | Main | Dining Ro | 9.22 | 16.73 | |
| Room 2 | Main | Kitchen | 10.07 | 16.73 | |
| Room 3 | Main | Living Ro | 9.68 | 15.42 | |
| Room 4 | Second | Primary B | 15.81 | 13.81 | |
| Room 5 | Second | Bedroom 2 | 8.89 | 14.5 | |
| Room 6 | Second | Bedroom 3 | 9.51 | 12.89 | |
| Room 7 | Basement | Family Ro | 8.92 | 15.35 |
| Washroom Type | No. of Pieces | Level |
| Washroom Type 1 | 4 | Second |
| Washroom Type 2 | 3 | Basement |
| Washroom Type 3 | 0 | |
| Washroom Type 4 | 0 | |
| Washroom Type 5 | 0 |
| Total Area: | 0.00 |
| Property Type: | Semi-Detached |
| Style: | 2-Storey |
| Exterior: | Brick |
| Garage Type: | Detached |
| (Parking/)Drive: | Lane |
| Drive Parking Spaces: | 0 |
| Park #1 | |
| Parking Type: | Lane |
| Park #2 | |
| Parking Type: | Lane |
| Pool: | None |
| Approximatly Square Footage: | 1100-1500 |
| CAC Included: | N |
| Water Included: | N |
| Cabel TV Included: | N |
| Common Elements Included: | N |
| Heat Included: | N |
| Parking Included: | N |
| Condo Tax Included: | N |
| Building Insurance Included: | N |
| Fireplace/Stove: | N |
| Heat Type: | Forced Air |
| Central Air Conditioning: | Central Air |
| Central Vac: | N |
| Laundry Level: | Syste |
| Ensuite Laundry: | F |
| Sewers: | Sewer |
$
%
Years
This calculator is for demonstration purposes only. Always consult a professional
financial advisor before making personal financial decisions.
| Although the information displayed is believed to be accurate, no warranties or representations are made of any kind. |
| KELLER WILLIAMS REFERRED URBAN REALTY |
|
|

Wally Islam
Real Estate Broker
Dir:
416-949-2626
Bus:
416-293-8500
Fax:
905-913-8585
| Virtual Tour | Book Showing | Email a Friend |
Jump To:
At a Glance:
| Type: | Freehold - Semi-Detached |
| Area: | Toronto |
| Municipality: | Toronto W02 |
| Neighbourhood: | Dovercourt-Wallace Emerson-Junction |
| Style: | 2-Storey |
| Tax: | $6,717 |
| Beds: | 3 |
| Baths: | 2 |
| Fireplace: | N |
| Pool: | None |
Locatin Map:
Payment Calculator:
