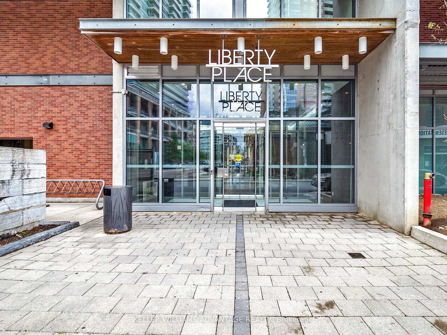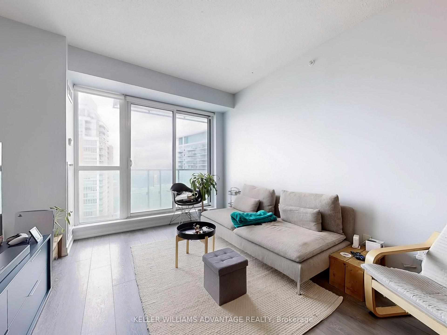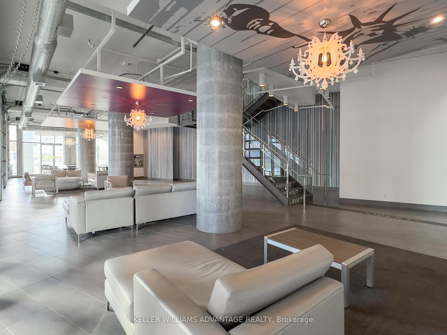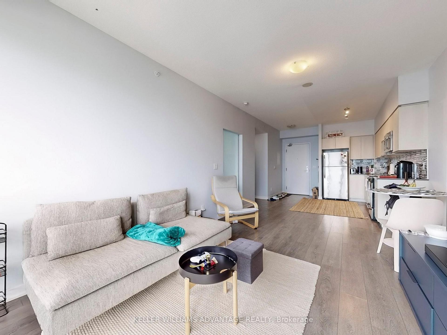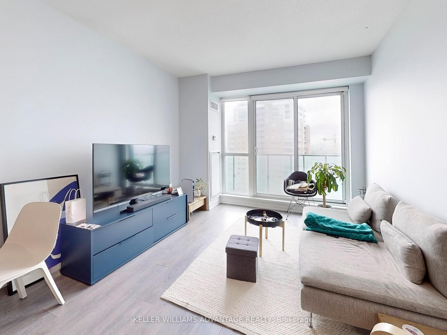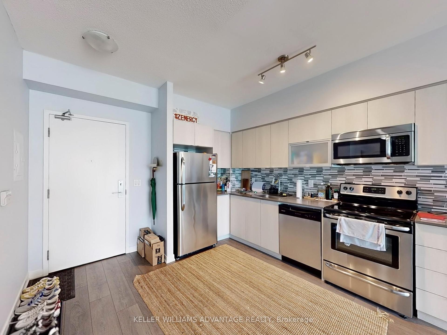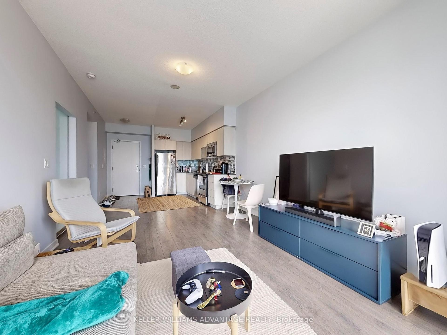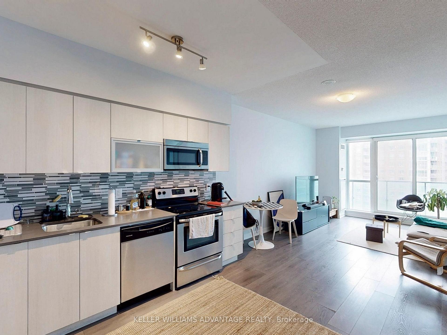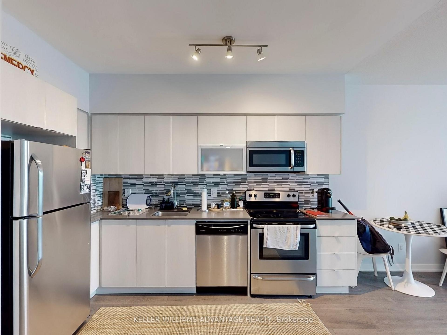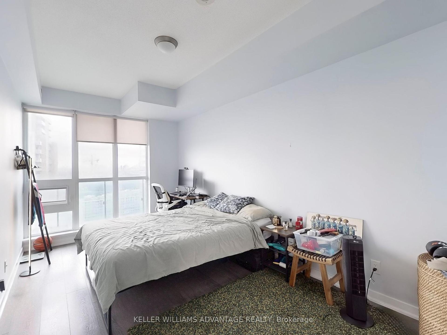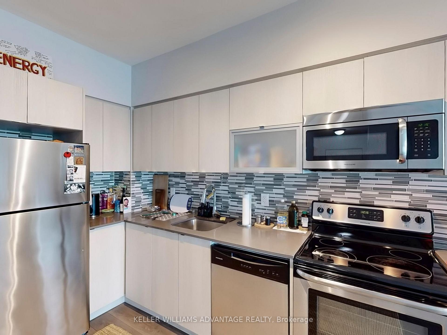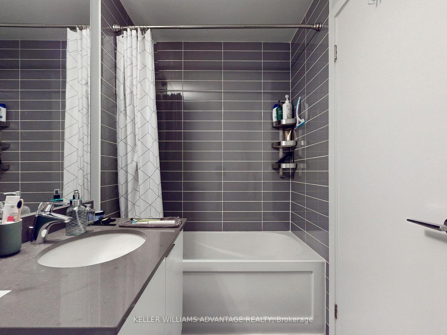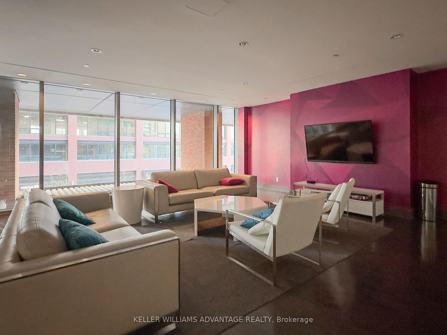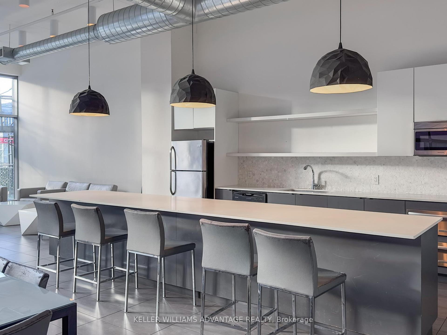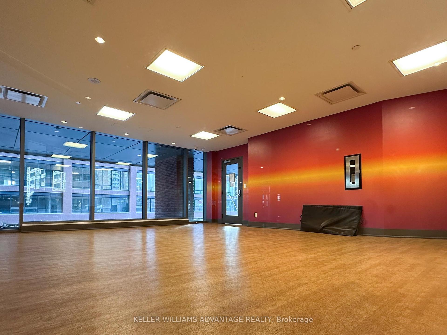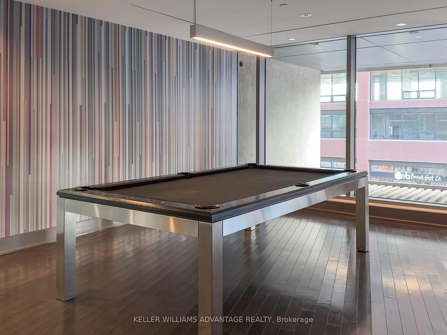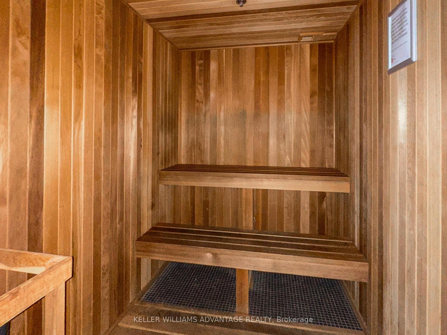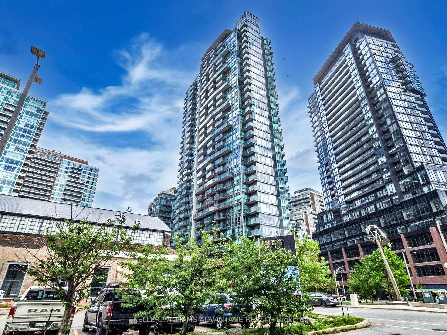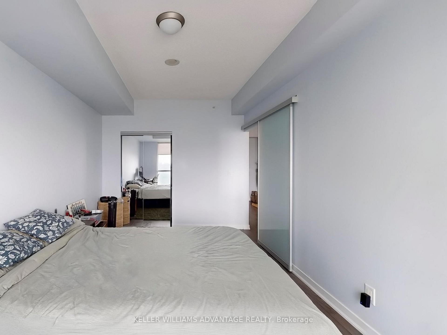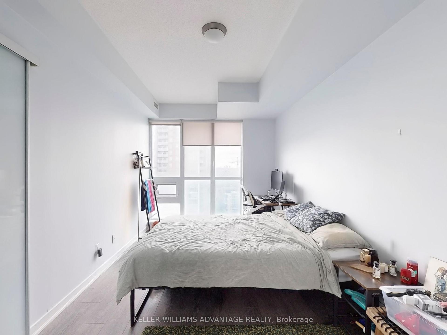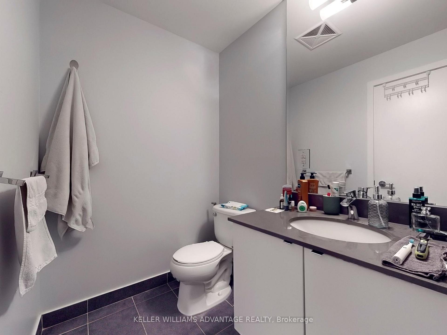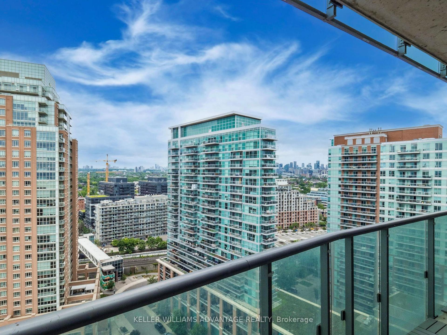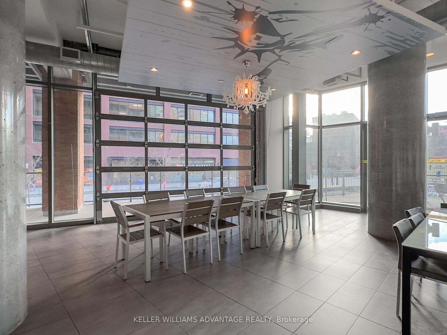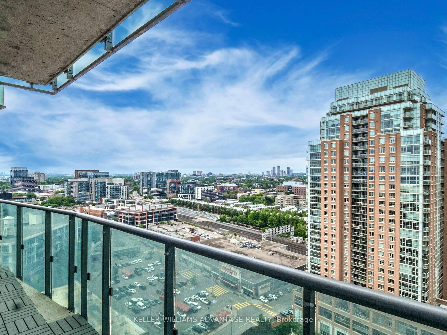$559,000
Available - For Sale
Listing ID: C12236359
150 East Liberty Stre , Toronto, M6K 3R5, Toronto
| Welcome to 150 East Liberty St; where city living meets comfort and convenience. This beautifully customized 1-bedroom suite offers 640 sq ft of thoughtfully designed space, originally a 1+1 that's been smartly converted to enhance flow and function. The open-concept layout seamlessly combines the living, dining, and kitchen areas, creating the perfect space to relax, work, or entertain. Enjoy uninterrupted north-facing views that offer privacy and a peaceful backdrop day or night. The spacious bedroom features a real door and ample closet space, making it a true retreat within the city. Building Amenities: Residents enjoy access to a full gym, two-level party room, yoga and Pilates studio, outdoor BBQ terrace, and eco-conscious building features. Live in the Heart of Liberty Village: Known for its mix of charming brick-and-beam buildings and modern condos, this dynamic neighbourhood is home to creative professionals, buzzing cafes, independent boutiques, and a strong sense of community. With the waterfront, Queen West, and the Entertainment District just minutes away, this is a lifestyle destination as much as a home. Whether you're a first-time buyer, downsizer, or investor, this suite offers the perfect opportunity to own in one of Toronto's most desirable communities. |
| Price | $559,000 |
| Taxes: | $2518.00 |
| Occupancy: | Tenant |
| Address: | 150 East Liberty Stre , Toronto, M6K 3R5, Toronto |
| Postal Code: | M6K 3R5 |
| Province/State: | Toronto |
| Directions/Cross Streets: | Lynn Williams St and East Liberty St |
| Level/Floor | Room | Length(ft) | Width(ft) | Descriptions | |
| Room 1 | Main | Living Ro | 11.32 | 16.01 | Open Concept, Large Window, Combined w/Dining |
| Room 2 | Main | Dining Ro | 11.32 | 16.01 | Open Concept, Large Window, Combined w/Living |
| Room 3 | Main | Kitchen | 11.32 | 12 | Stainless Steel Appl, Open Concept |
| Room 4 | Main | Primary B | 9.09 | 15.84 | Closet, Large Window |
| Washroom Type | No. of Pieces | Level |
| Washroom Type 1 | 4 | Main |
| Washroom Type 2 | 0 | |
| Washroom Type 3 | 0 | |
| Washroom Type 4 | 0 | |
| Washroom Type 5 | 0 |
| Total Area: | 0.00 |
| Approximatly Age: | 11-15 |
| Sprinklers: | Conc |
| Washrooms: | 1 |
| Heat Type: | Heat Pump |
| Central Air Conditioning: | Central Air |
$
%
Years
This calculator is for demonstration purposes only. Always consult a professional
financial advisor before making personal financial decisions.
| Although the information displayed is believed to be accurate, no warranties or representations are made of any kind. |
| KELLER WILLIAMS ADVANTAGE REALTY |
|
|

Wally Islam
Real Estate Broker
Dir:
416-949-2626
Bus:
416-293-8500
Fax:
905-913-8585
| Virtual Tour | Book Showing | Email a Friend |
Jump To:
At a Glance:
| Type: | Com - Condo Apartment |
| Area: | Toronto |
| Municipality: | Toronto C01 |
| Neighbourhood: | Niagara |
| Style: | Apartment |
| Approximate Age: | 11-15 |
| Tax: | $2,518 |
| Maintenance Fee: | $534.61 |
| Beds: | 1 |
| Baths: | 1 |
| Fireplace: | N |
Locatin Map:
Payment Calculator:
