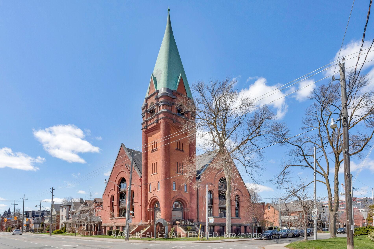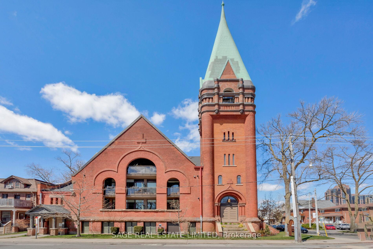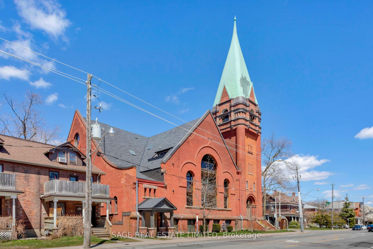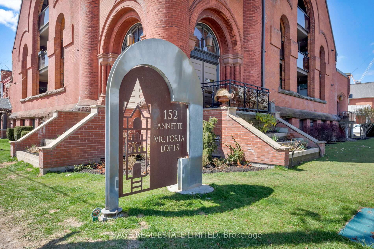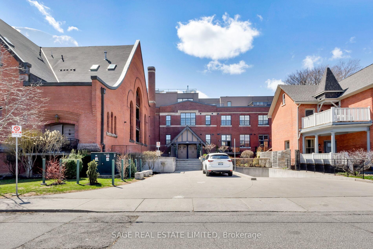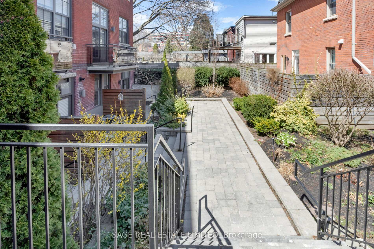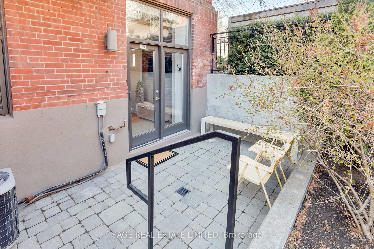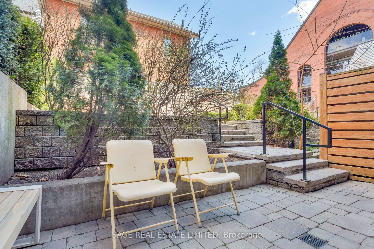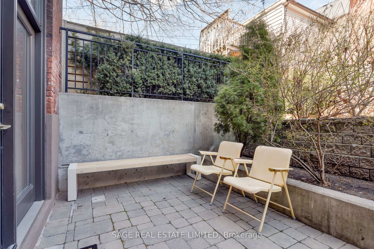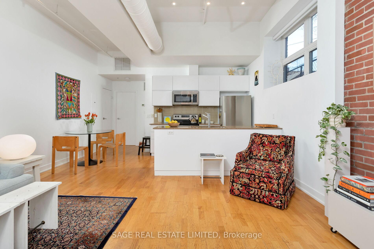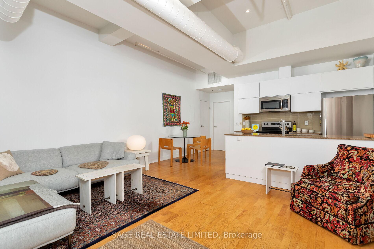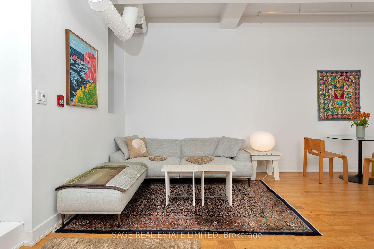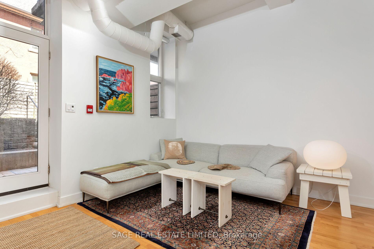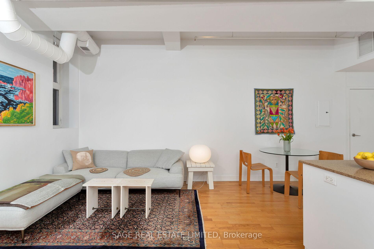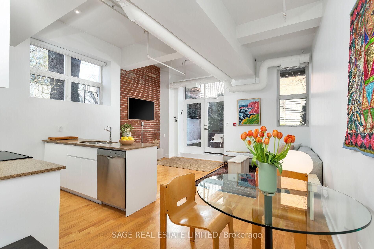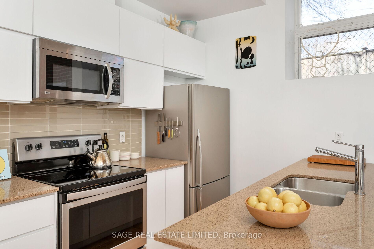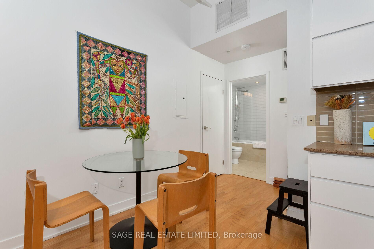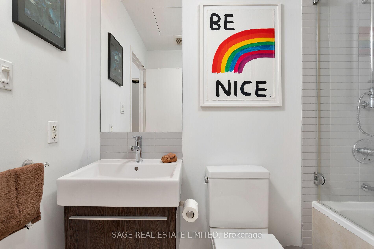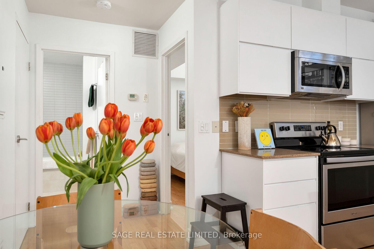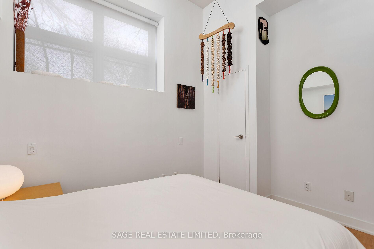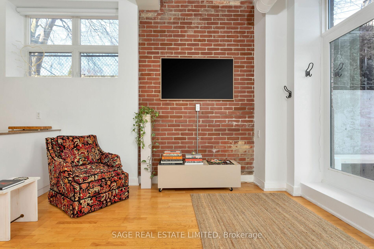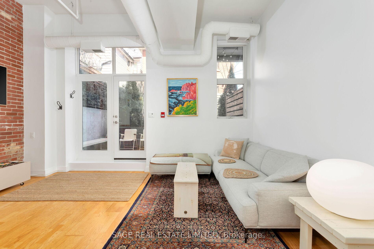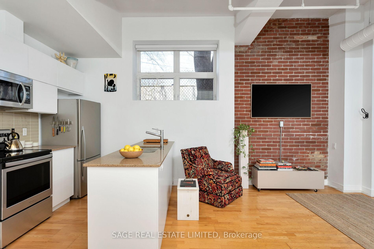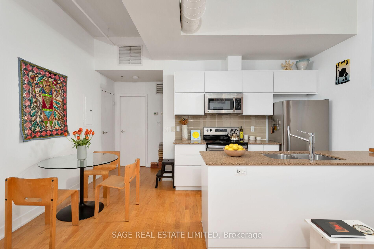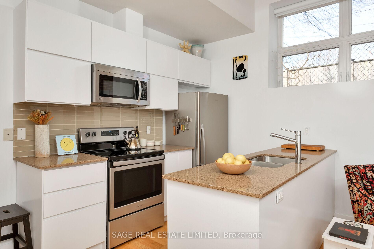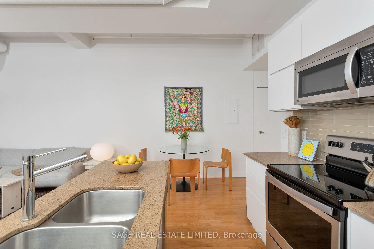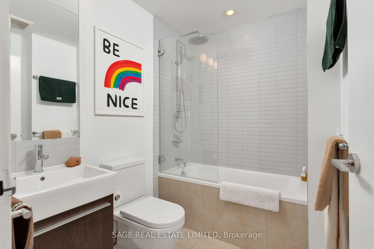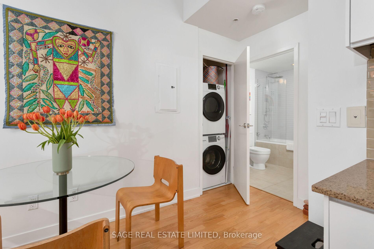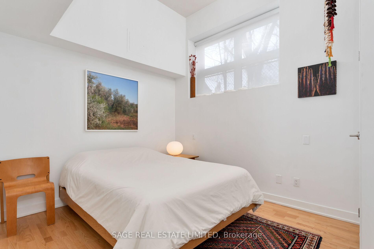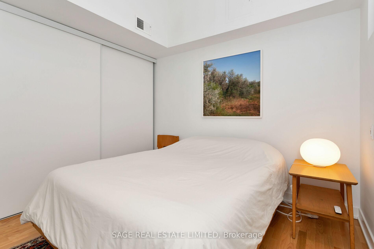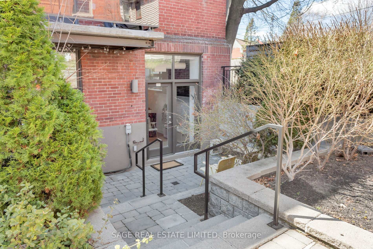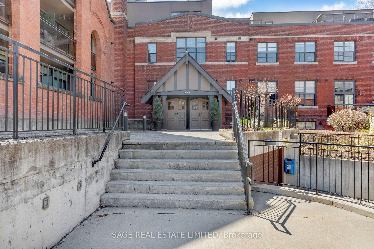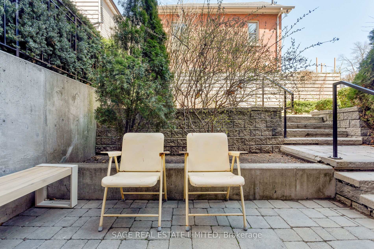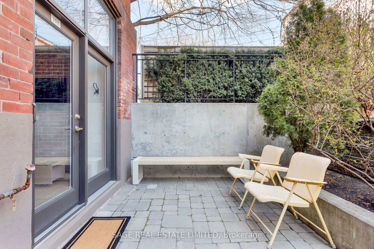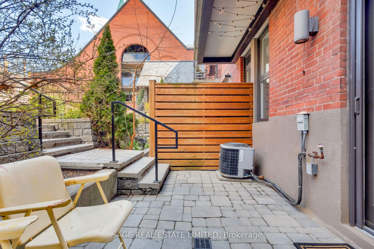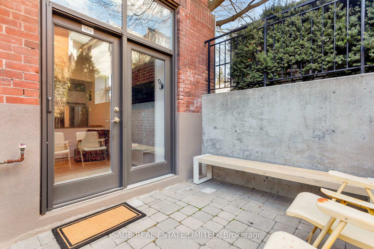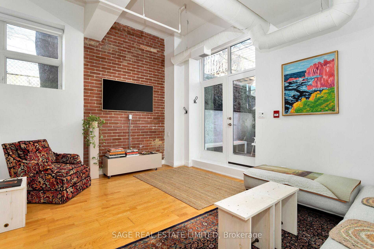$660,000
Available - For Sale
Listing ID: W12235735
152 Annette Stre , Toronto, M6P 1P4, Toronto
| IN SEARCH OF: someone who likes beautiful spaces, high ceilings, an abundance of natural light, privacy, peace & quiet, lounging on large outdoor terraces, functional layouts, and long walks in High Park. If this sounds like you, then come and check out unit 103 at the Victoria Lofts. Units like these don't come around often - it's true! This 1bed, 1 bath, 1 locker is an incredible space to call home. With 11.5foot ceilings, custom motorized Coulisse blinds on every window and an attractive exposed brick wall in this special corner unit. New furnace, washer & dryer and sliding screen door to bring in that beautiful breeze on warm summer days. Fantastic walkability and amenities abound. Find all your favourite spots to eat, drink, and shop. Library across the street, Junction farmers market in the summer, transit close by and high park around the corner! Come see if it's a match. |
| Price | $660,000 |
| Taxes: | $2510.67 |
| Occupancy: | Owner |
| Address: | 152 Annette Stre , Toronto, M6P 1P4, Toronto |
| Postal Code: | M6P 1P4 |
| Province/State: | Toronto |
| Directions/Cross Streets: | Medland and Annette |
| Level/Floor | Room | Length(ft) | Width(ft) | Descriptions | |
| Room 1 | Ground | Living Ro | 15.25 | 11.41 | Hardwood Floor, Open Concept, W/O To Terrace |
| Room 2 | Ground | Dining Ro | 7.41 | 5.9 | Hardwood Floor, Combined w/Living |
| Room 3 | Ground | Kitchen | 9.41 | 7.35 | Hardwood Floor, Centre Island, Granite Counters |
| Room 4 | Ground | Bedroom | 11.41 | 10 | Large Window, Double Closet, Hardwood Floor |
| Washroom Type | No. of Pieces | Level |
| Washroom Type 1 | 4 | Ground |
| Washroom Type 2 | 0 | |
| Washroom Type 3 | 0 | |
| Washroom Type 4 | 0 | |
| Washroom Type 5 | 0 |
| Total Area: | 0.00 |
| Washrooms: | 1 |
| Heat Type: | Forced Air |
| Central Air Conditioning: | Central Air |
$
%
Years
This calculator is for demonstration purposes only. Always consult a professional
financial advisor before making personal financial decisions.
| Although the information displayed is believed to be accurate, no warranties or representations are made of any kind. |
| SAGE REAL ESTATE LIMITED |
|
|

Wally Islam
Real Estate Broker
Dir:
416-949-2626
Bus:
416-293-8500
Fax:
905-913-8585
| Book Showing | Email a Friend |
Jump To:
At a Glance:
| Type: | Com - Condo Apartment |
| Area: | Toronto |
| Municipality: | Toronto W02 |
| Neighbourhood: | Junction Area |
| Style: | Loft |
| Tax: | $2,510.67 |
| Maintenance Fee: | $593.95 |
| Beds: | 1 |
| Baths: | 1 |
| Fireplace: | N |
Locatin Map:
Payment Calculator:
