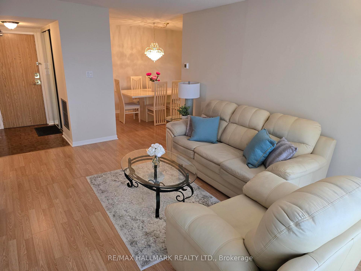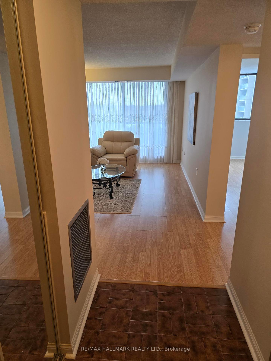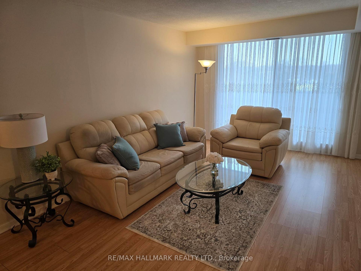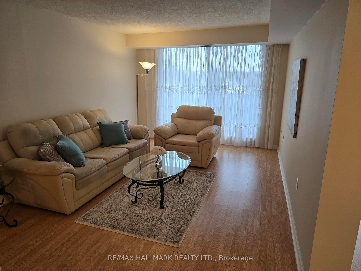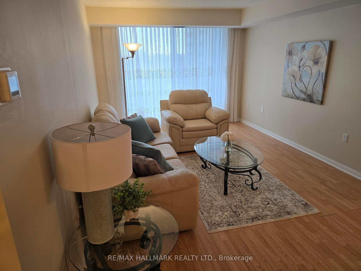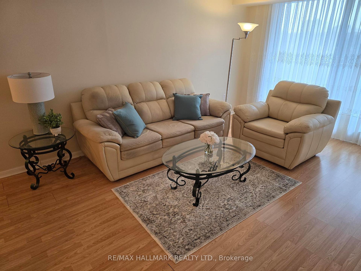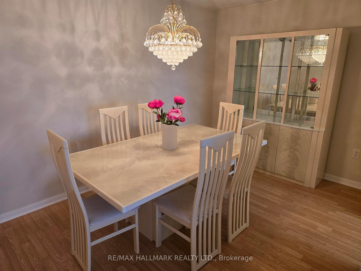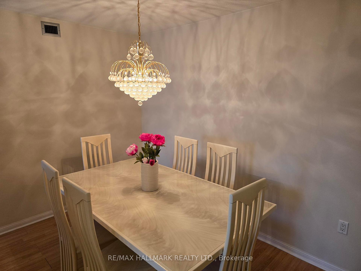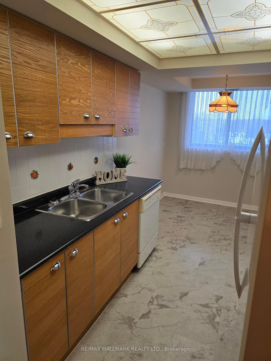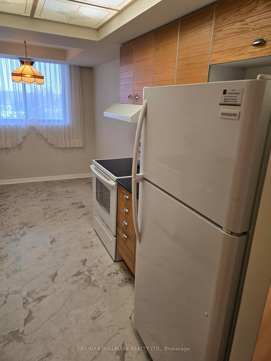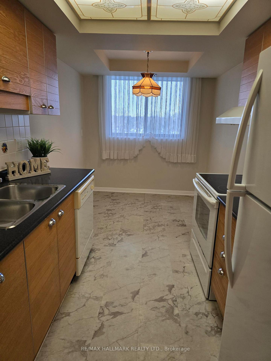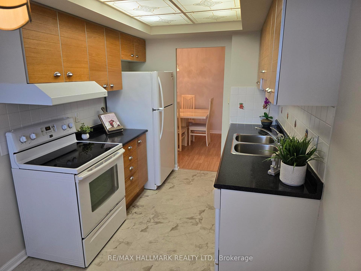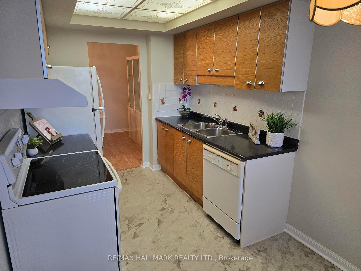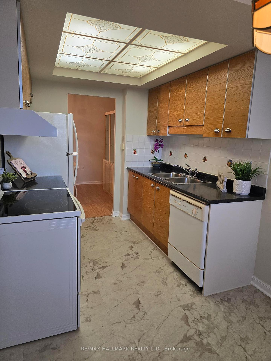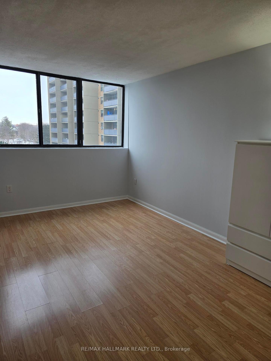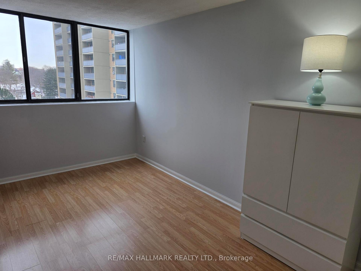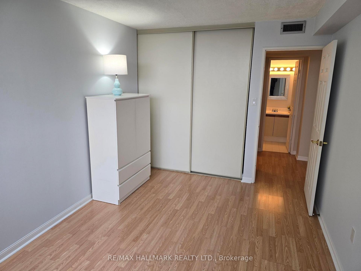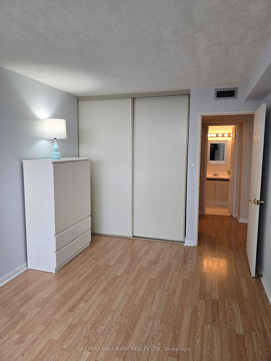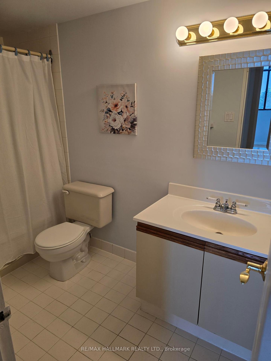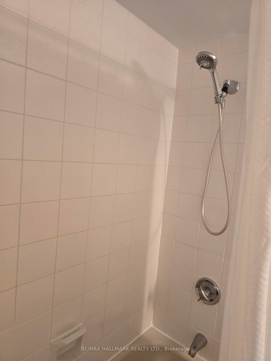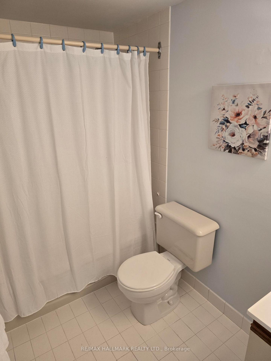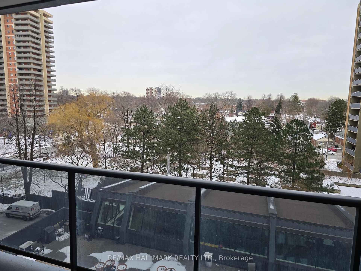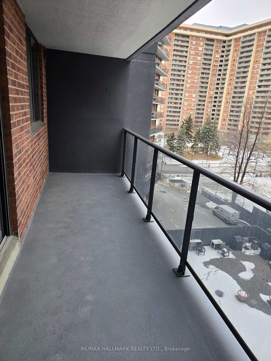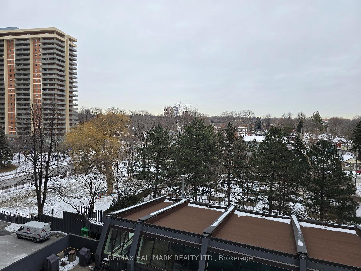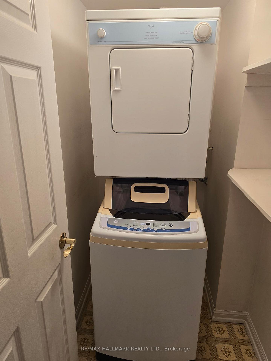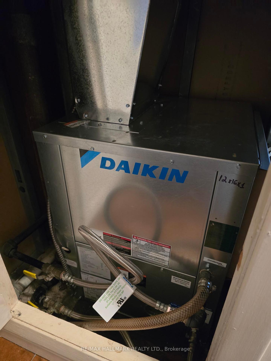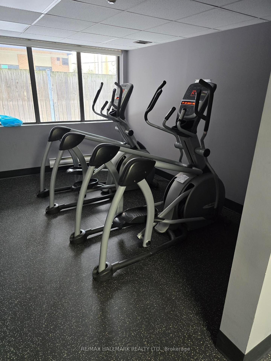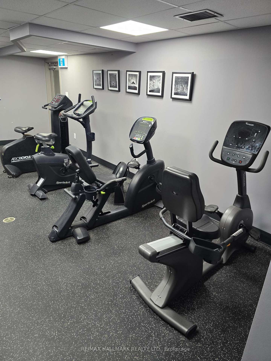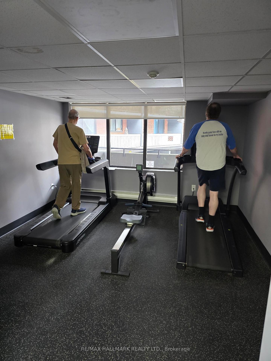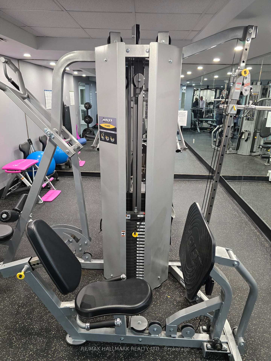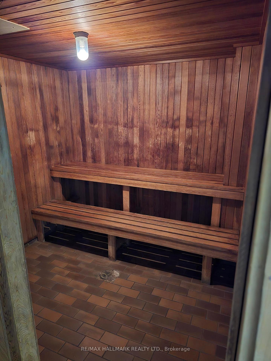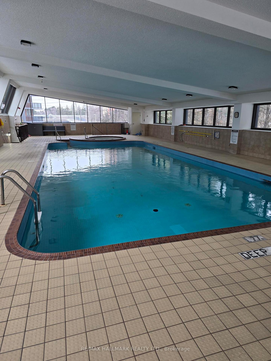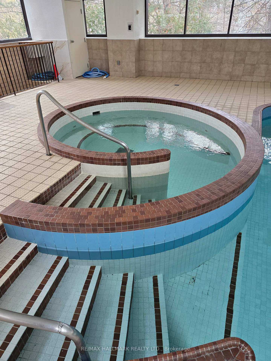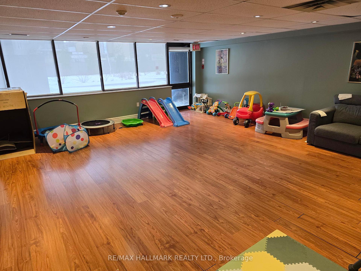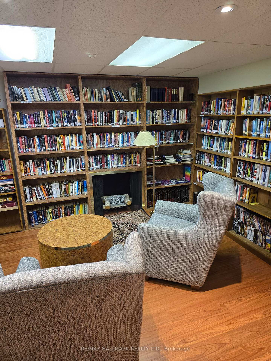$399,900
Available - For Sale
Listing ID: E12230015
757 Victoria Park Aven , Toronto, M4C 5N8, Toronto
| Don't Miss This Affordable One-Bedroom (800SF Per-FP) Condo In The Desirable East End Of Toronto. This Spacious, Light-Filled Unit Is Within Walking Distance To Many Convenient Amenities Along The Danforth, Including Walking Distance To Victoria Park Subway & Shoppers World Mall. This East Facing Unit Lets In Lots Of Natural Light And Adds Warmth To This Neutral-Toned Unit. The Galley Kitchen Features An Eat-In Breakfast Nook, Easy Access To A Separate Dining Room And Boasts A Large Balcony Both Great For Entertaining. There Is Plenty Of Storage In The En-Suite Laundry Room And The Unit Features Laminated Flooring Throughout And Was Just Freshly Painted And Professionally Cleaned Which Makes This A Perfect Blank Canvass Ready For A Personalized Touch. The Building Is Impeccably Maintained And Offers Amenities Including A Well-Equipped Gym, Pool And Dry Sauna, Bicycle Storage, Visitor Parking, Games Room And, A Guest Suite For Overnight Visitors. Maintenance Fees Include All Utilities. This building Is Located Next To A Fenced Park, Steps To Schools And Popular Walking Trails Include Taylor Creek Park, Dentonia Park Golf Course And Is A 7-minute Drive (15 Minutes By Bike) To Shops Along The East End Of Queen Street In The Beaches, Balmy Beach Club And The Boardwalk. |
| Price | $399,900 |
| Taxes: | $1696.70 |
| Occupancy: | Vacant |
| Address: | 757 Victoria Park Aven , Toronto, M4C 5N8, Toronto |
| Postal Code: | M4C 5N8 |
| Province/State: | Toronto |
| Directions/Cross Streets: | Danforth and Victoria Park |
| Level/Floor | Room | Length(ft) | Width(ft) | Descriptions | |
| Room 1 | Flat | Living Ro | 17.15 | 10.99 | Laminate, W/O To Balcony, East View |
| Room 2 | Flat | Dining Ro | 12.23 | 8.92 | Laminate, Formal Rm, Separate Room |
| Room 3 | Flat | Kitchen | 7.68 | 7.74 | Vinyl Floor, B/I Dishwasher, Galley Kitchen |
| Room 4 | Flat | Breakfast | 8 | 7.74 | Vinyl Floor, Eat-in Kitchen, East View |
| Room 5 | Flat | Primary B | 14.66 | 9.41 | Laminate, Double Closet, East View |
| Room 6 | Flat | Laundry | 4 | 6.49 | Vinyl Floor |
| Room 7 | Flat | Foyer | 6.49 | 3.84 | Tile Floor, Double Closet |
| Washroom Type | No. of Pieces | Level |
| Washroom Type 1 | 4 | Flat |
| Washroom Type 2 | 0 | |
| Washroom Type 3 | 0 | |
| Washroom Type 4 | 0 | |
| Washroom Type 5 | 0 |
| Total Area: | 0.00 |
| Approximatly Age: | 31-50 |
| Washrooms: | 1 |
| Heat Type: | Heat Pump |
| Central Air Conditioning: | Central Air |
$
%
Years
This calculator is for demonstration purposes only. Always consult a professional
financial advisor before making personal financial decisions.
| Although the information displayed is believed to be accurate, no warranties or representations are made of any kind. |
| RE/MAX HALLMARK REALTY LTD. |
|
|

Wally Islam
Real Estate Broker
Dir:
416-949-2626
Bus:
416-293-8500
Fax:
905-913-8585
| Book Showing | Email a Friend |
Jump To:
At a Glance:
| Type: | Com - Condo Apartment |
| Area: | Toronto |
| Municipality: | Toronto E06 |
| Neighbourhood: | Oakridge |
| Style: | Apartment |
| Approximate Age: | 31-50 |
| Tax: | $1,696.7 |
| Maintenance Fee: | $858.25 |
| Beds: | 1 |
| Baths: | 1 |
| Fireplace: | N |
Locatin Map:
Payment Calculator:
