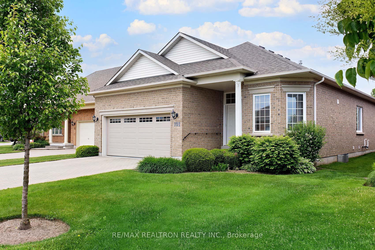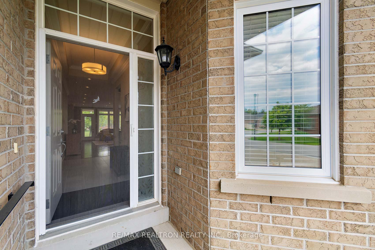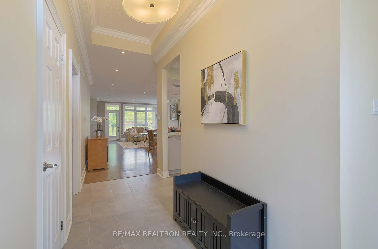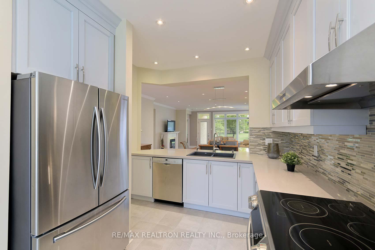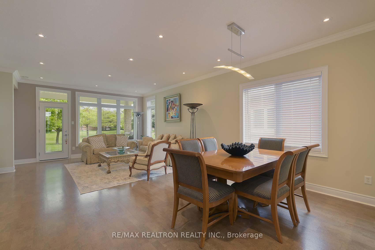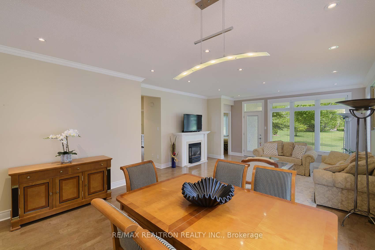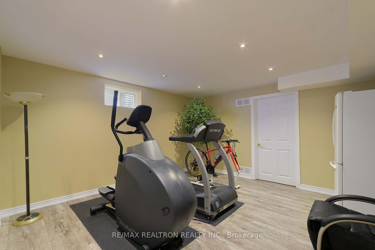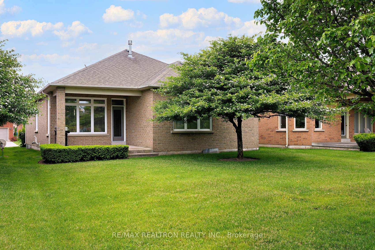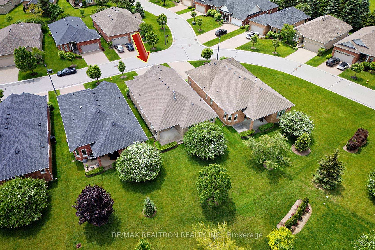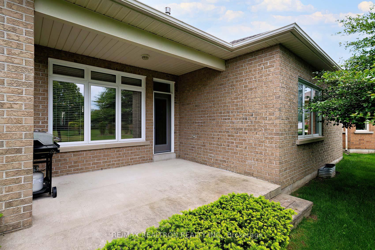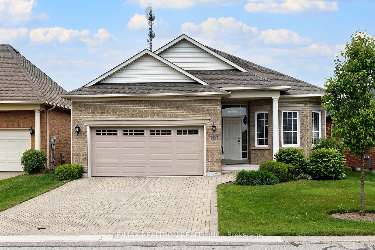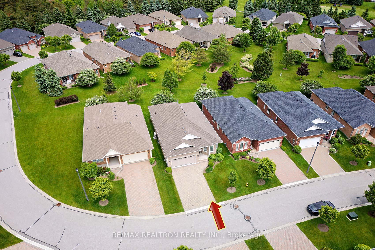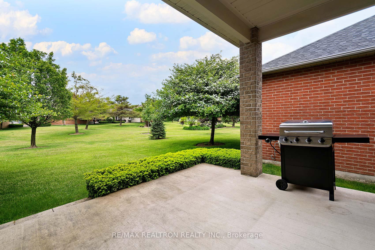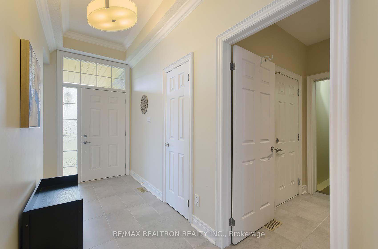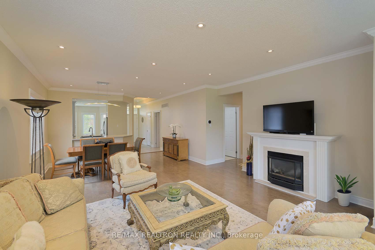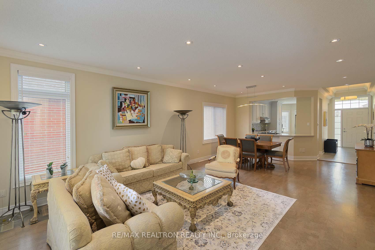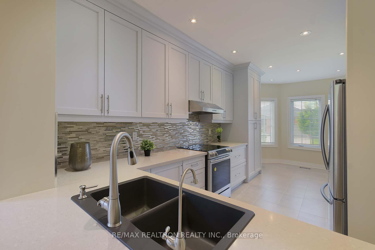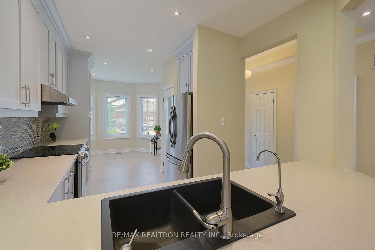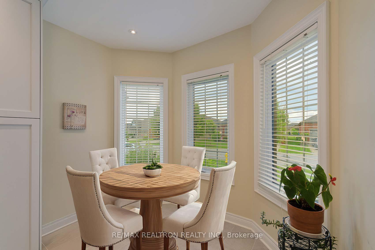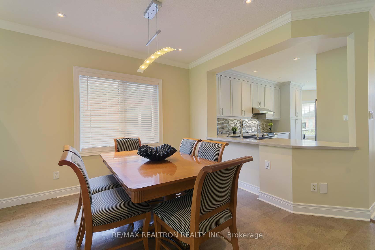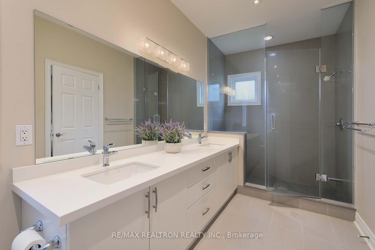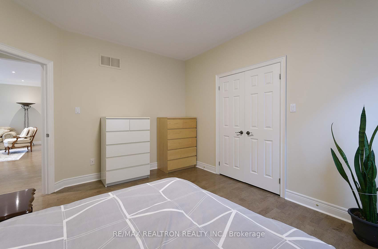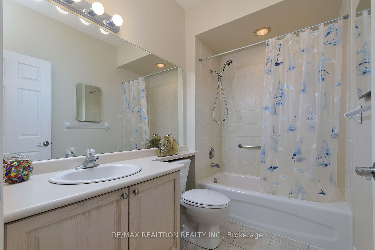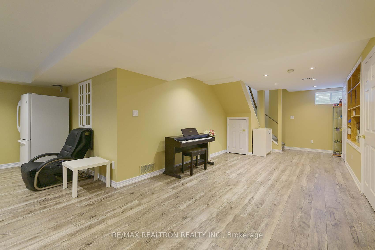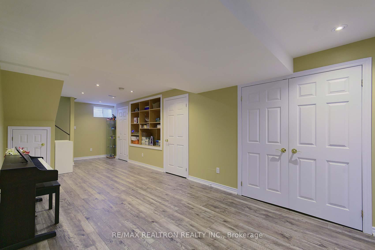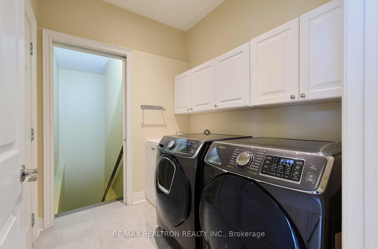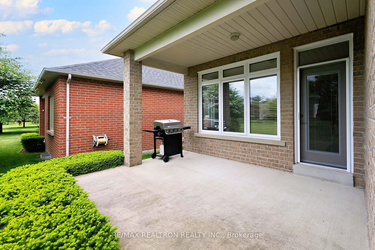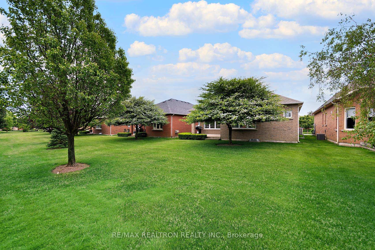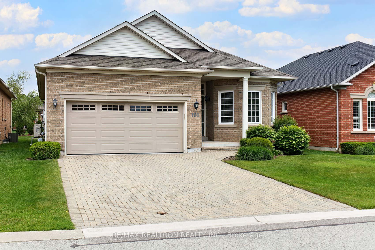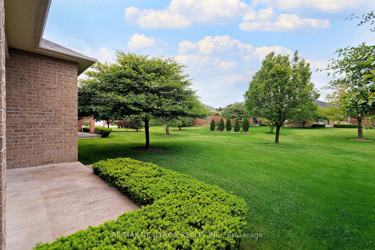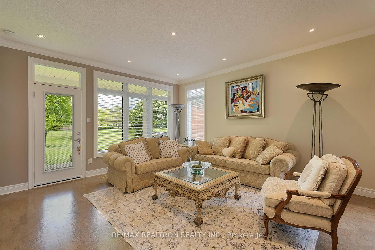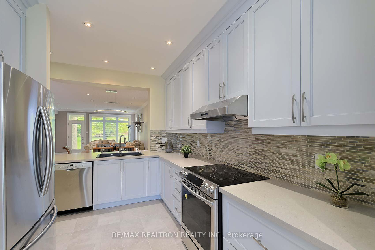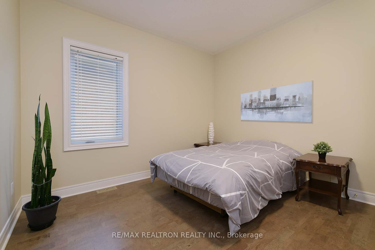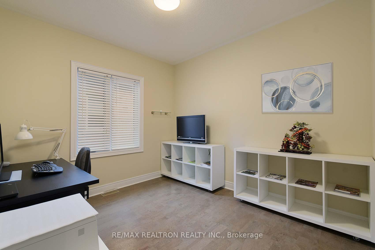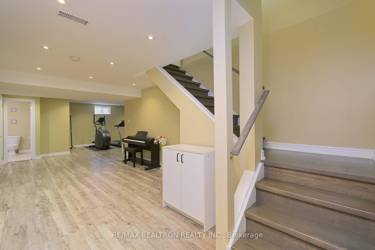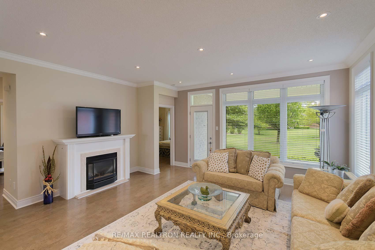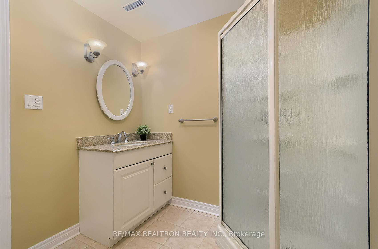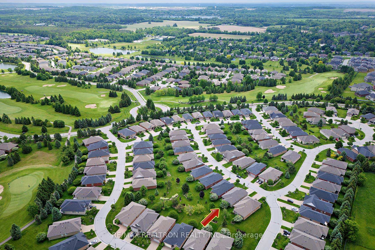$1,169,000
Available - For Sale
Listing ID: N12212728
101 Long Stan N/A , Whitchurch-Stouffville, L4A 1P6, York
| Popular "Pine Hurst" model Bungalow in the Florida like Lifestyle Community of Ballantrae Golf Course! Gorgeous peaceful and serene private back patio facing East, this home has many updated features, renovated contemporary kitchen with stainless steel appliances, quartz counter top and porcelain tile flooring thru-out kitchen and foyer, lots and lots of pot lights thru-out, modern cork flooring thru-out main level, Renovated primary bathroom with porcelain tile, quartz counter top, large walk in shower with custom glass enclosure, neutral and tastefully done, open concept finished lower level with 3 piece bathroom, furnace and CAC 2023, upgraded electric panel 200 amp 2022, Added R60 blown insulation 2020, roof shingles 2019, monthly fees include- Rogers internet and cable, lawn maint, snow removal, sprinkler system, use of Rec Centre swimming, tennis, billiards ++ |
| Price | $1,169,000 |
| Taxes: | $5388.79 |
| Occupancy: | Owner |
| Address: | 101 Long Stan N/A , Whitchurch-Stouffville, L4A 1P6, York |
| Directions/Cross Streets: | Hwy #48 & Aurora Rd. |
| Rooms: | 7 |
| Rooms +: | 1 |
| Bedrooms: | 2 |
| Bedrooms +: | 0 |
| Family Room: | F |
| Basement: | Finished |
| Level/Floor | Room | Length(ft) | Width(ft) | Descriptions | |
| Room 1 | Main | Living Ro | 16.1 | 14.99 | Open Concept, Gas Fireplace, W/O To Patio |
| Room 2 | Main | Dining Ro | 15.19 | 10.1 | Open Concept, Combined w/Living, Pass Through |
| Room 3 | Main | Kitchen | 13.19 | 9.61 | Porcelain Floor, Stainless Steel Appl, Quartz Counter |
| Room 4 | Main | Breakfast | 9.61 | 8.1 | Open Concept, Porcelain Floor, Overlooks Frontyard |
| Room 5 | Main | Den | 10.99 | 10.2 | Cork Floor, Picture Window |
| Room 6 | Main | Primary B | 14.6 | 13.61 | Coffered Ceiling(s), 4 Pc Ensuite, Walk-In Closet(s) |
| Room 7 | Main | Bedroom 2 | 13.19 | 10.99 | Cork Floor, Double Closet, Picture Window |
| Room 8 | Lower | Recreatio | 17.09 | 13.12 | Laminate, 3 Pc Bath, Pot Lights |
| Washroom Type | No. of Pieces | Level |
| Washroom Type 1 | 3 | Lower |
| Washroom Type 2 | 4 | Main |
| Washroom Type 3 | 0 | |
| Washroom Type 4 | 0 | |
| Washroom Type 5 | 0 |
| Total Area: | 0.00 |
| Property Type: | Detached |
| Style: | Bungalow |
| Exterior: | Brick |
| Garage Type: | Attached |
| (Parking/)Drive: | Private |
| Drive Parking Spaces: | 2 |
| Park #1 | |
| Parking Type: | Private |
| Park #2 | |
| Parking Type: | Private |
| Pool: | None |
| Approximatly Square Footage: | 1500-2000 |
| Property Features: | Golf, Rec./Commun.Centre |
| CAC Included: | N |
| Water Included: | N |
| Cabel TV Included: | N |
| Common Elements Included: | N |
| Heat Included: | N |
| Parking Included: | N |
| Condo Tax Included: | N |
| Building Insurance Included: | N |
| Fireplace/Stove: | Y |
| Heat Type: | Forced Air |
| Central Air Conditioning: | Central Air |
| Central Vac: | N |
| Laundry Level: | Syste |
| Ensuite Laundry: | F |
| Sewers: | Sewer |
$
%
Years
This calculator is for demonstration purposes only. Always consult a professional
financial advisor before making personal financial decisions.
| Although the information displayed is believed to be accurate, no warranties or representations are made of any kind. |
| RE/MAX REALTRON REALTY INC. |
|
|

Wally Islam
Real Estate Broker
Dir:
416-949-2626
Bus:
416-293-8500
Fax:
905-913-8585
| Virtual Tour | Book Showing | Email a Friend |
Jump To:
At a Glance:
| Type: | Freehold - Detached |
| Area: | York |
| Municipality: | Whitchurch-Stouffville |
| Neighbourhood: | Ballantrae |
| Style: | Bungalow |
| Tax: | $5,388.79 |
| Beds: | 2 |
| Baths: | 3 |
| Fireplace: | Y |
| Pool: | None |
Locatin Map:
Payment Calculator:
