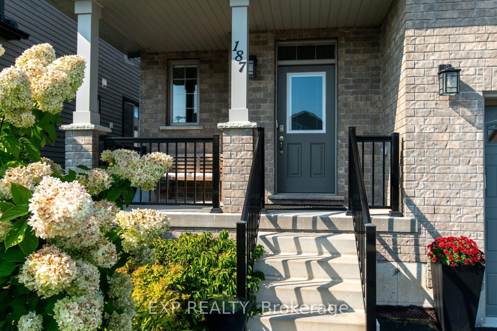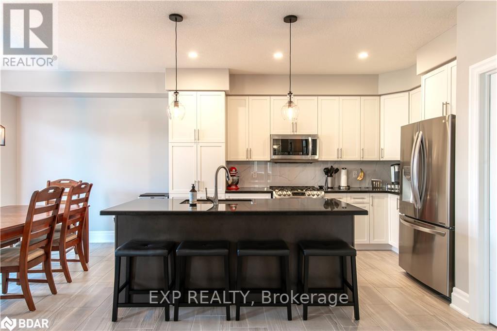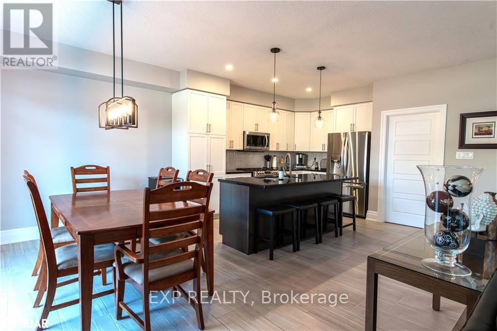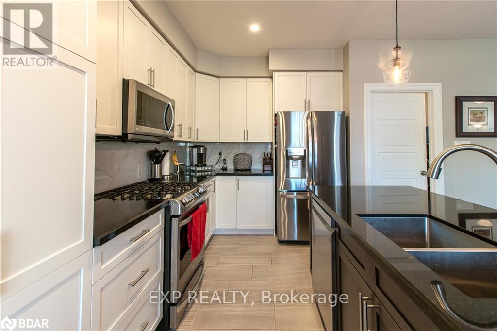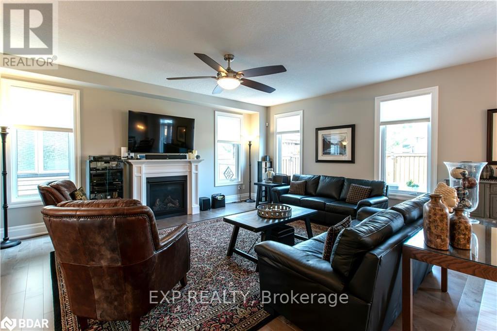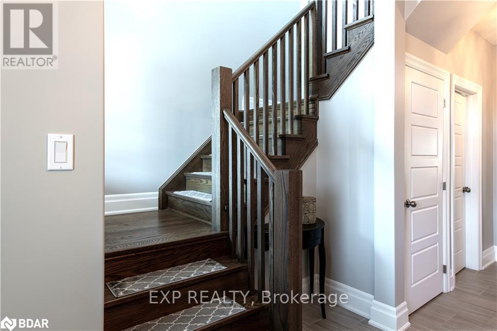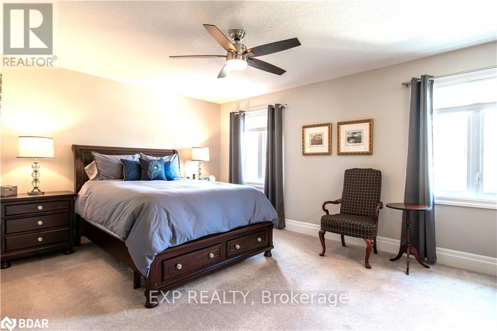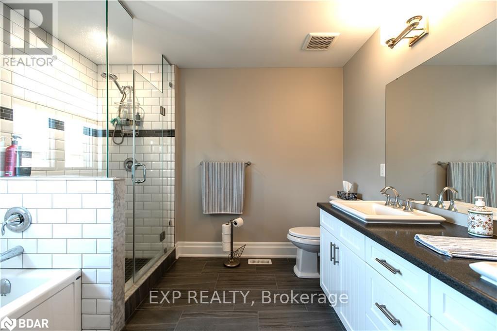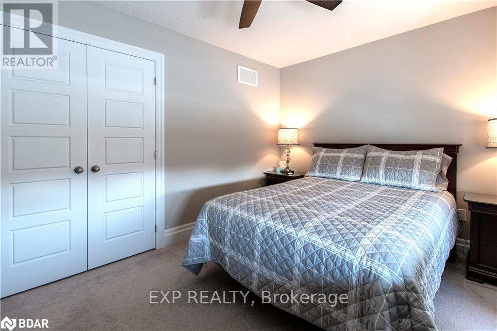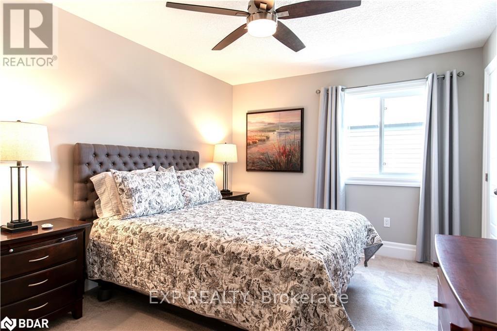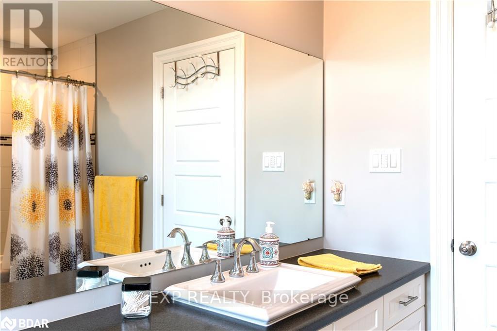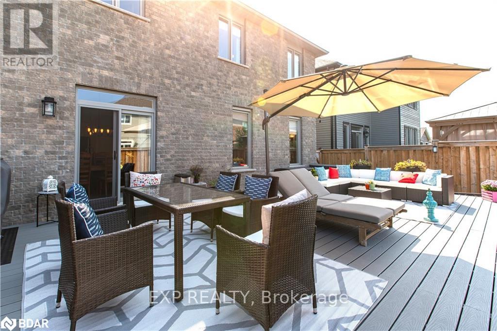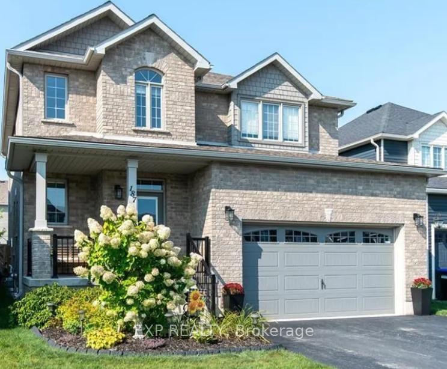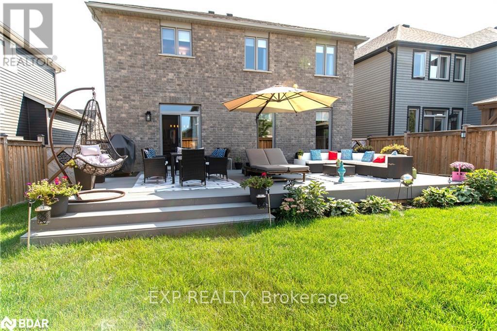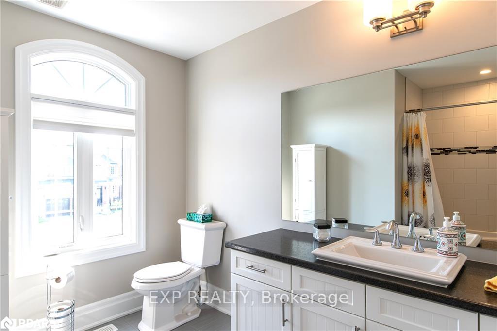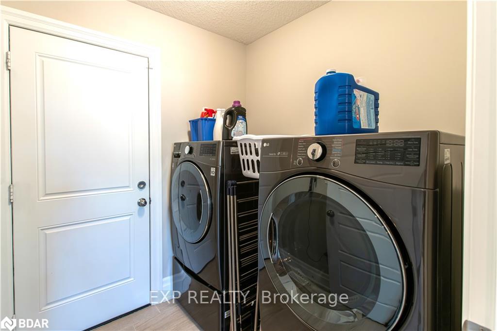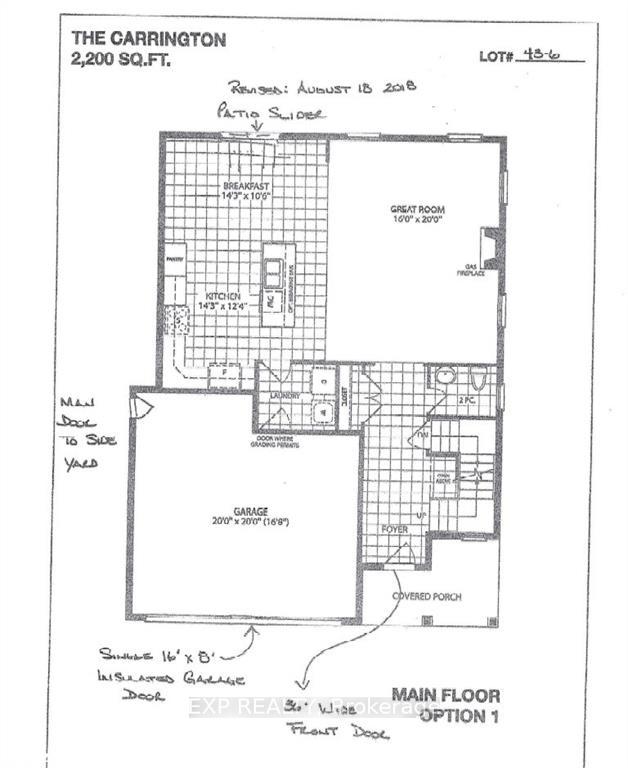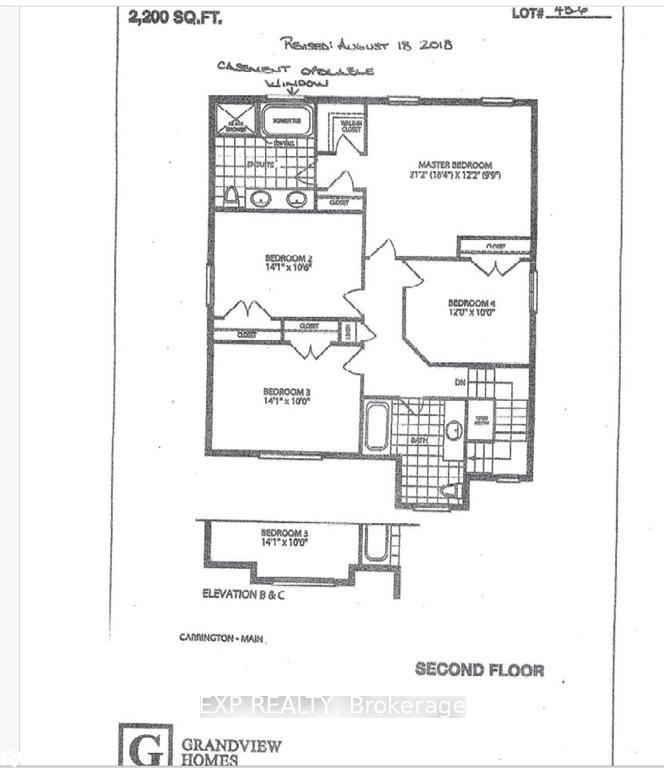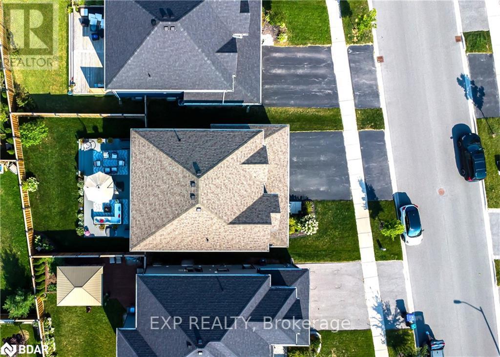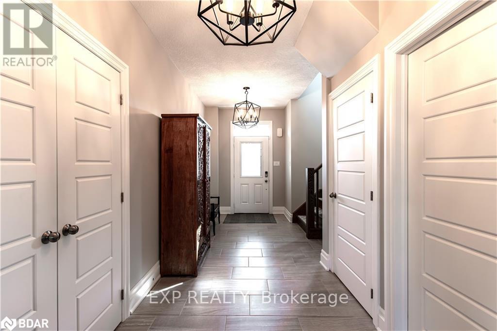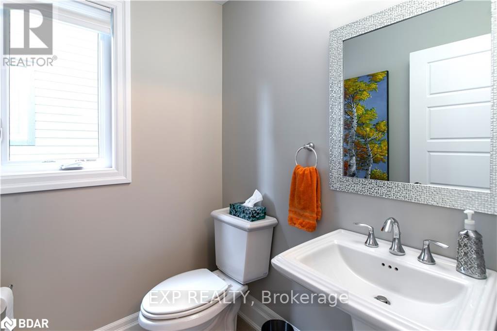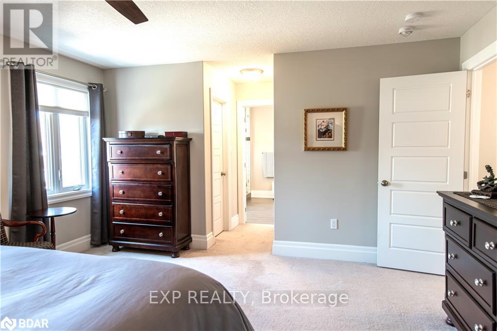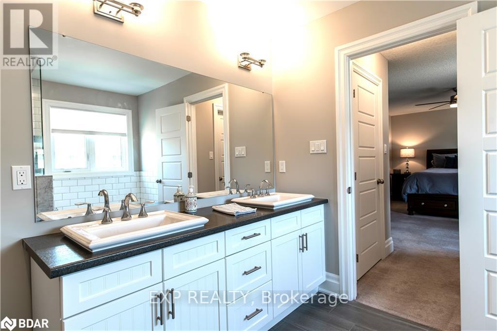$1,099,000
Available - For Sale
Listing ID: S12236324
187 Findlay Driv , Collingwood, L9Y 0Z2, Simcoe
| Immaculate and Move-In Ready! This stunning 4-bedroom, 3-bathroom home is a true show stopper meticulously maintained and upgraded with over $50,000 in premium finishes. Step inside to a bright ceramic-tiled entryway that opens to an expansive, sun-filled layout perfect for modern living. The chef-inspired kitchen is a dream, featuring stainless steel appliances, a gas stove, granite countertops, stylish backsplash, central island with double sinks, and ample storage ideal for entertaining and everyday cooking alike. Flow seamlessly into the open-concept dining and living area, where a cozy gas fireplace and upscale light fixtures add warmth and elegance. Beautiful high-end flooring carries throughout, complementing the home's sophisticated design. Sliding doors lead to a spectacular 18' x 32' composite deck, complete with a gas BBQ hookup, overlooking a fully fenced yard perfect for summer gatherings and outdoor relaxation. Upstairs, you'll find four generously sized bedrooms, including a serene primary suite with his-and-hers closets W/I and a spa-like ensuite with dual sinks. The additional bedrooms are spacious and bright, sharing a pristine 4-piece bathroom. Enjoy the convenience of main floor laundry and direct access to the double-car garage. This home is filled with natural light, creating a warm and inviting atmosphere throughout. Located in one of Collingwood's most desirable and scenic communities, this home shines with pride of ownership, exceptional cleanliness, and thoughtful upgrades throughout. A must-see for those seeking style, comfort, and quality. Be sure to check the attachment for a full list of upgrades there are too many to list here! |
| Price | $1,099,000 |
| Taxes: | $5196.85 |
| Assessment Year: | 2025 |
| Occupancy: | Owner |
| Address: | 187 Findlay Driv , Collingwood, L9Y 0Z2, Simcoe |
| Directions/Cross Streets: | High St/Findlay Driver |
| Rooms: | 7 |
| Bedrooms: | 4 |
| Bedrooms +: | 0 |
| Family Room: | F |
| Basement: | Unfinished |
| Level/Floor | Room | Length(ft) | Width(ft) | Descriptions | |
| Room 1 | Main | Kitchen | 14.27 | 12.37 | |
| Room 2 | Main | Living Ro | 15.97 | 20.01 | |
| Room 3 | Main | Dining Ro | 14.27 | 10.59 | |
| Room 4 | Main | Primary B | 21.19 | 12.17 | |
| Room 5 | Second | Bedroom 2 | 11.97 | 9.97 | |
| Room 6 | Second | Bedroom 3 | 14.07 | 10.59 | |
| Room 7 | Second | Bedroom 4 | 14.07 | 10.59 |
| Washroom Type | No. of Pieces | Level |
| Washroom Type 1 | 2 | Main |
| Washroom Type 2 | 4 | Second |
| Washroom Type 3 | 4 | Second |
| Washroom Type 4 | 0 | |
| Washroom Type 5 | 0 |
| Total Area: | 0.00 |
| Property Type: | Detached |
| Style: | 2-Storey |
| Exterior: | Brick |
| Garage Type: | Built-In |
| Drive Parking Spaces: | 2 |
| Pool: | None |
| Approximatly Square Footage: | 2000-2500 |
| CAC Included: | N |
| Water Included: | N |
| Cabel TV Included: | N |
| Common Elements Included: | N |
| Heat Included: | N |
| Parking Included: | N |
| Condo Tax Included: | N |
| Building Insurance Included: | N |
| Fireplace/Stove: | Y |
| Heat Type: | Forced Air |
| Central Air Conditioning: | Central Air |
| Central Vac: | N |
| Laundry Level: | Syste |
| Ensuite Laundry: | F |
| Sewers: | Sewer |
$
%
Years
This calculator is for demonstration purposes only. Always consult a professional
financial advisor before making personal financial decisions.
| Although the information displayed is believed to be accurate, no warranties or representations are made of any kind. |
| EXP REALTY |
|
|

Wally Islam
Real Estate Broker
Dir:
416-949-2626
Bus:
416-293-8500
Fax:
905-913-8585
| Book Showing | Email a Friend |
Jump To:
At a Glance:
| Type: | Freehold - Detached |
| Area: | Simcoe |
| Municipality: | Collingwood |
| Neighbourhood: | Collingwood |
| Style: | 2-Storey |
| Tax: | $5,196.85 |
| Beds: | 4 |
| Baths: | 3 |
| Fireplace: | Y |
| Pool: | None |
Locatin Map:
Payment Calculator:
