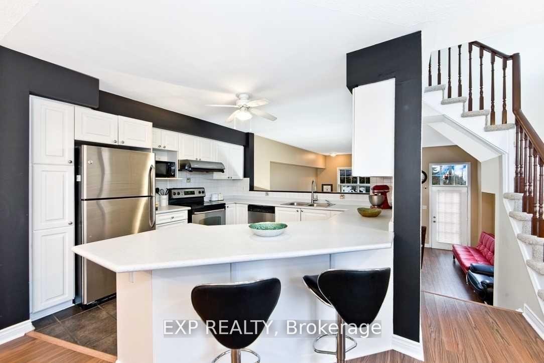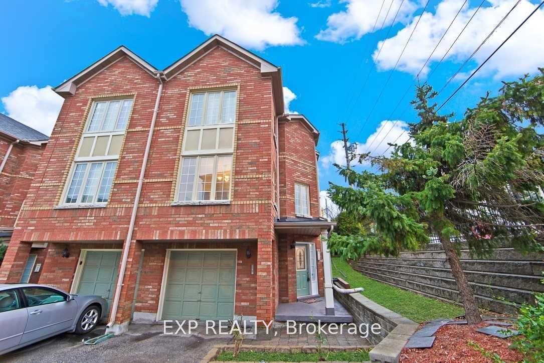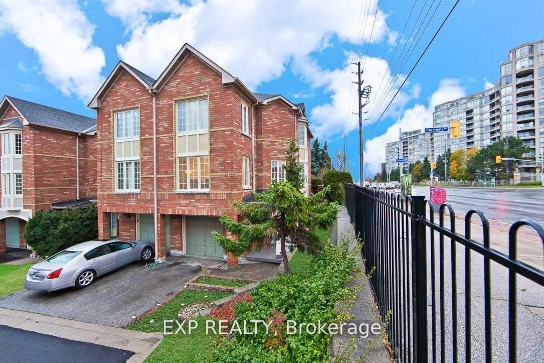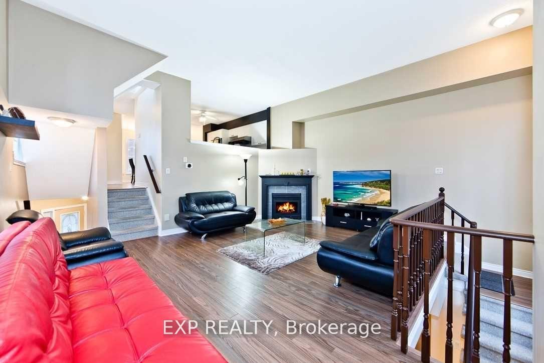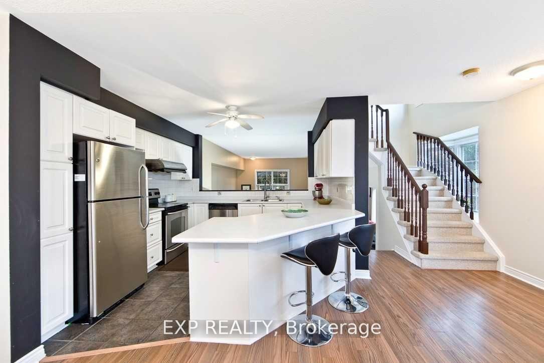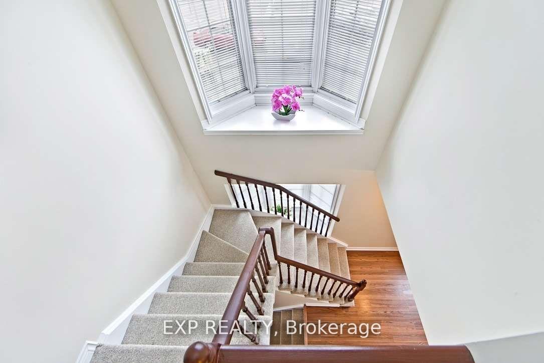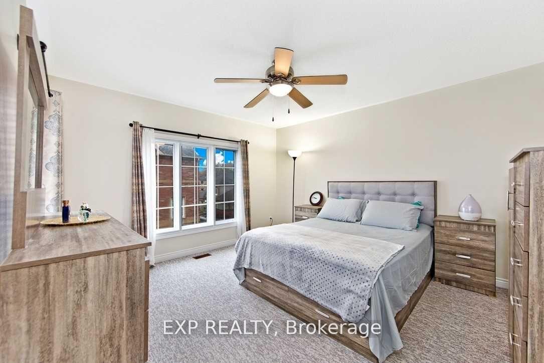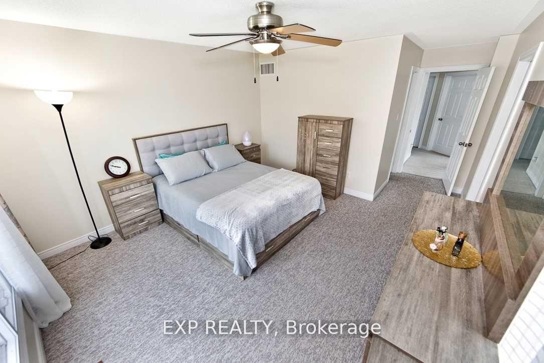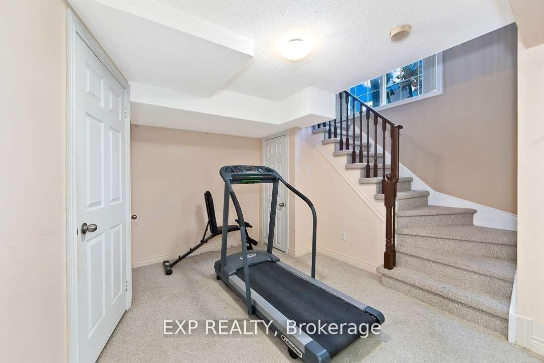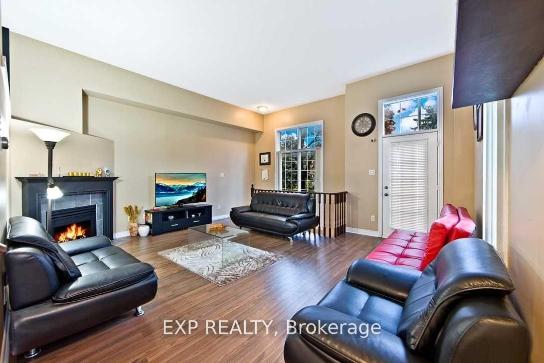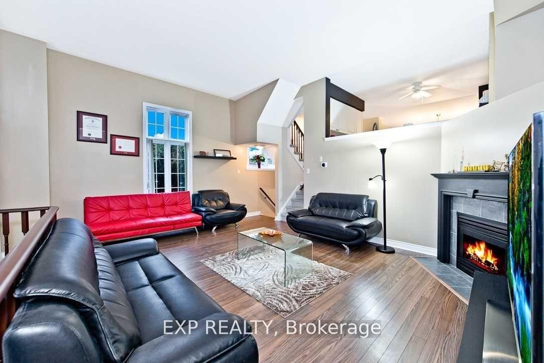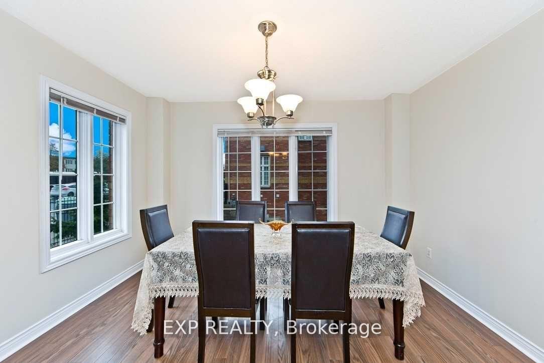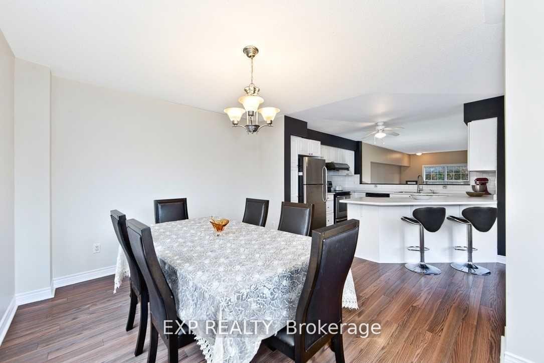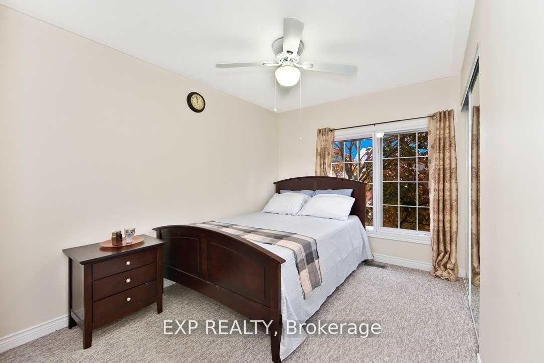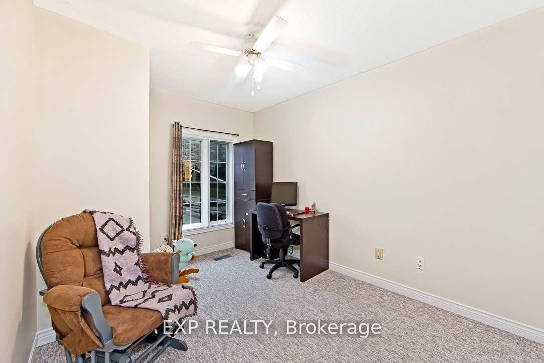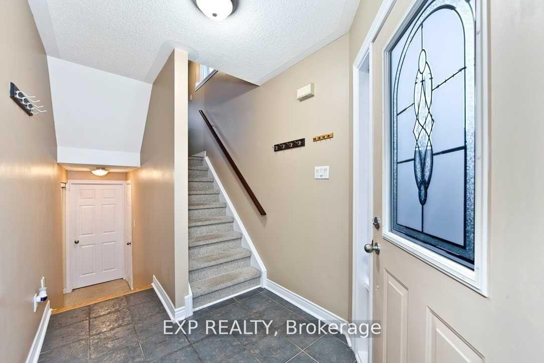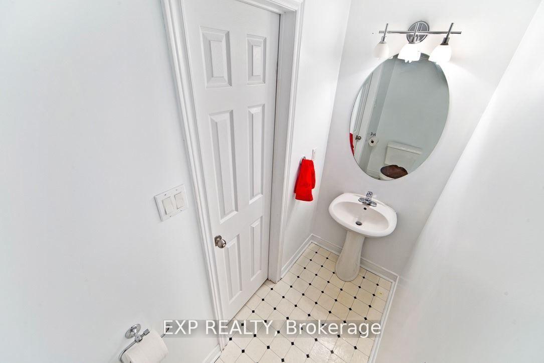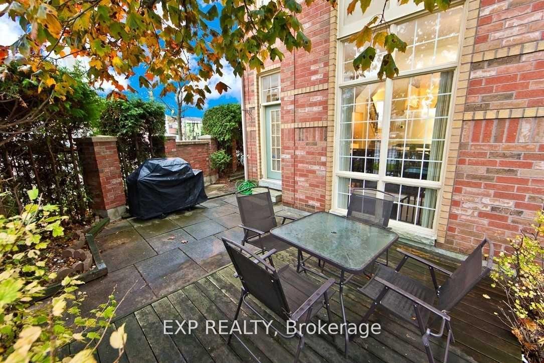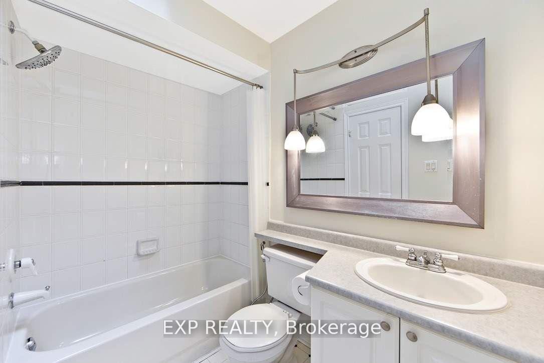$3,400
Available - For Rent
Listing ID: E12232766
39 Guildpark Path , Toronto, M1J 3P1, Toronto
| Welcome to 39 Guildpark Pathway Where Comfort Meets Convenience!Discover this beautifully maintained semi nestled in a highly desirable, family-friendly neighborhood. This spacious home offers three generously sized bedrooms filled with natural lightperfect for restful retreats or productive workdays. The 2.5 modern bathrooms are designed with sleek finishes and contemporary fixtures for everyday comfort.The open-concept living and dining areas flow effortlessly into a gourmet kitchen, complete with granite countertops, stainless steel appliances, and ample cabinetry for all your culinary needs. Step outside to a private backyard.Additional features include a finished basement that can serve as a home office, media room, or play area, along with an attached garage, central air conditioning, and elegant hardwood flooring throughout.Conveniently located just minutes from top-rated schools, parks, and shoppingwith public transit right at your doorstep. |
| Price | $3,400 |
| Taxes: | $0.00 |
| Occupancy: | Owner |
| Address: | 39 Guildpark Path , Toronto, M1J 3P1, Toronto |
| Postal Code: | M1J 3P1 |
| Province/State: | Toronto |
| Directions/Cross Streets: | Kingston Rd & Guildwood Pkwy |
| Level/Floor | Room | Length(ft) | Width(ft) | Descriptions | |
| Room 1 | Main | Living Ro | 18.47 | 13.97 | Gas Fireplace, Laminate, W/O To Patio |
| Room 2 | Second | Kitchen | 11.97 | 11.35 | Ceramic Floor, Breakfast Bar, Ceramic Backsplash |
| Room 3 | Second | Dining Ro | 12.3 | 10.99 | Laminate, Window, Combined w/Kitchen |
| Room 4 | Third | Primary B | 14.14 | 12.3 | Broadloom, Walk-In Closet(s), 4 Pc Ensuite |
| Room 5 | Third | Bedroom 2 | 11.78 | 9.02 | Broadloom, Large Window, Closet |
| Room 6 | Third | Bedroom 3 | 10.1 | 9.02 | Broadloom, Large Window, Closet |
| Room 7 | Lower | Recreatio | 18.63 | 9.02 | Broadloom, Access To Garage, 2 Pc Ensuite |
| Room 8 | Lower | Laundry | Concrete Floor |
| Washroom Type | No. of Pieces | Level |
| Washroom Type 1 | 4 | Third |
| Washroom Type 2 | 4 | Third |
| Washroom Type 3 | 2 | Main |
| Washroom Type 4 | 0 | |
| Washroom Type 5 | 0 |
| Total Area: | 0.00 |
| Washrooms: | 3 |
| Heat Type: | Forced Air |
| Central Air Conditioning: | Central Air |
| Although the information displayed is believed to be accurate, no warranties or representations are made of any kind. |
| EXP REALTY |
|
|

Wally Islam
Real Estate Broker
Dir:
416-949-2626
Bus:
416-293-8500
Fax:
905-913-8585
| Book Showing | Email a Friend |
Jump To:
At a Glance:
| Type: | Com - Semi-Detached Cond |
| Area: | Toronto |
| Municipality: | Toronto E08 |
| Neighbourhood: | Guildwood |
| Style: | 3-Storey |
| Maintenance Fee: | $205 |
| Beds: | 3 |
| Baths: | 3 |
| Fireplace: | Y |
Locatin Map:
