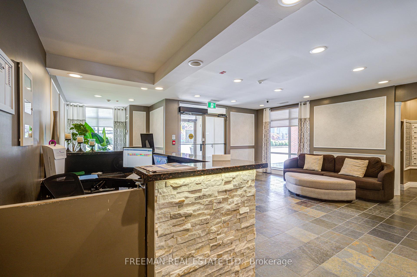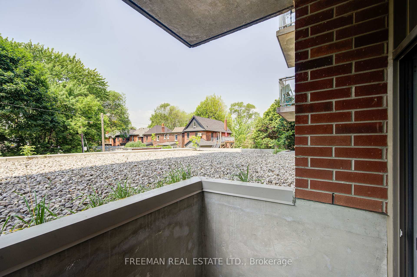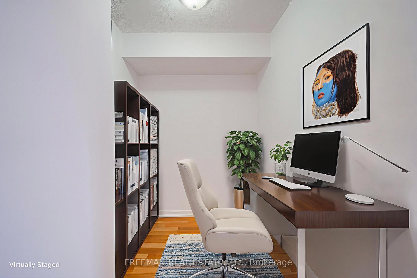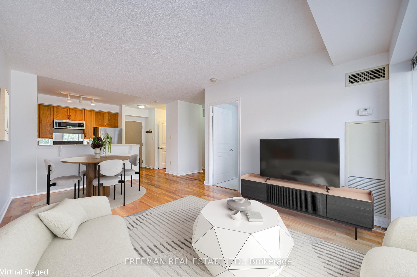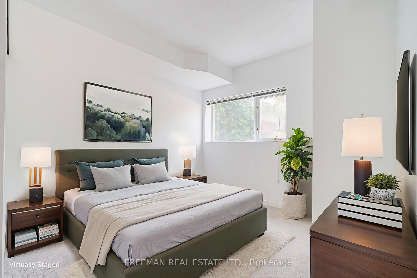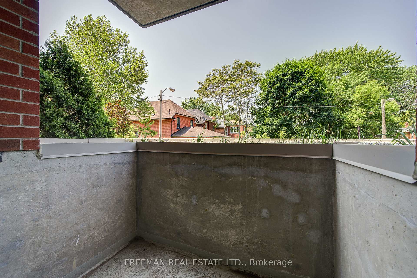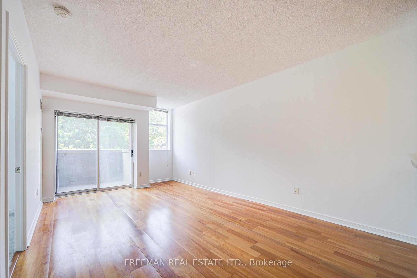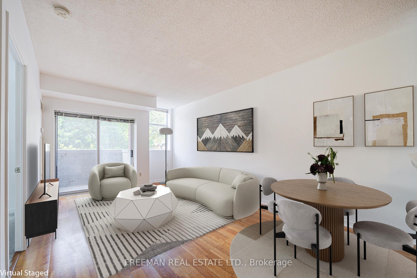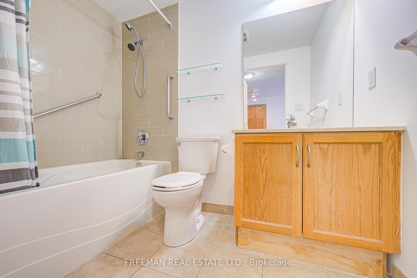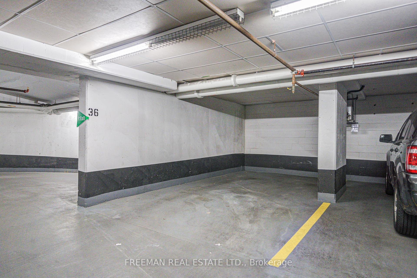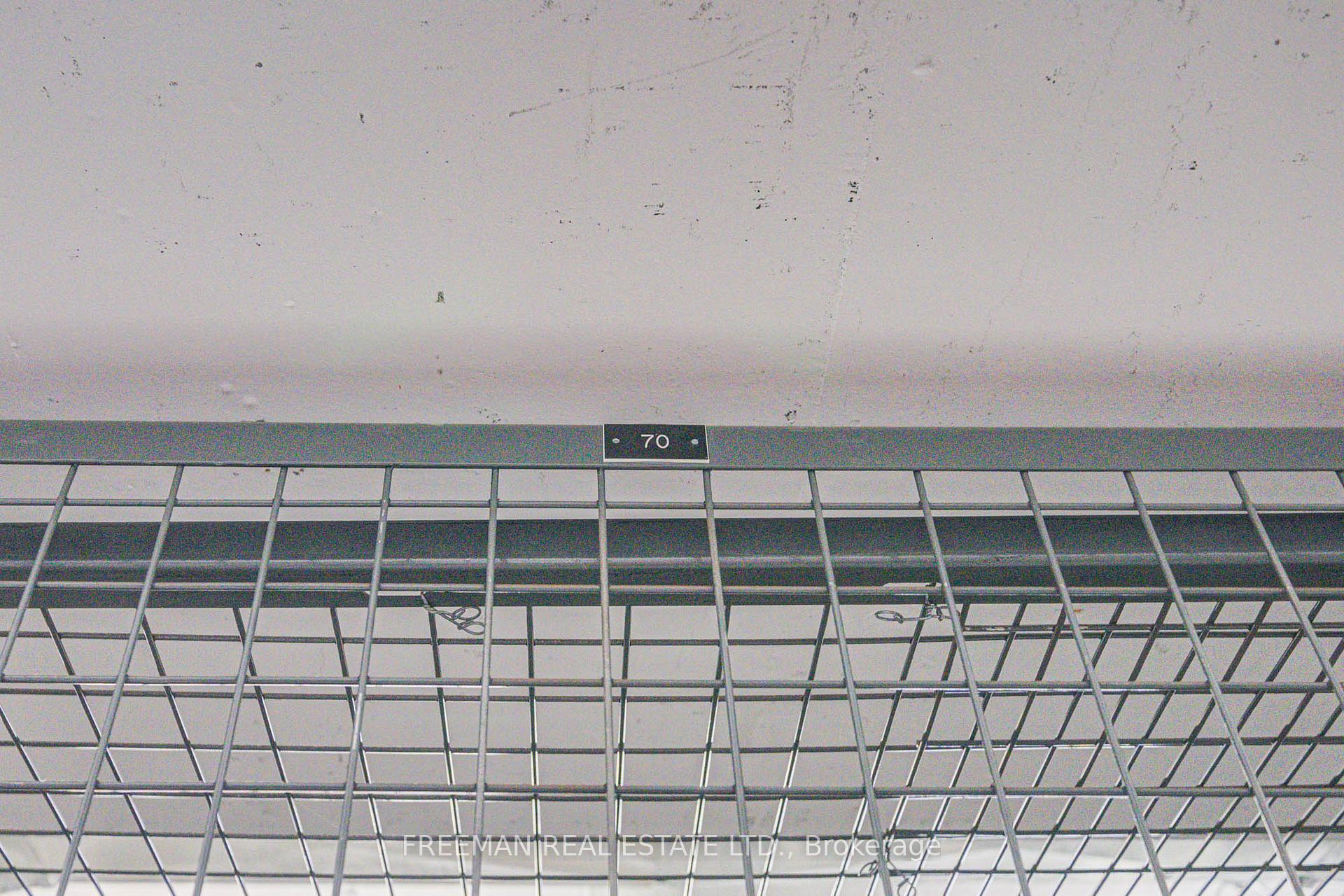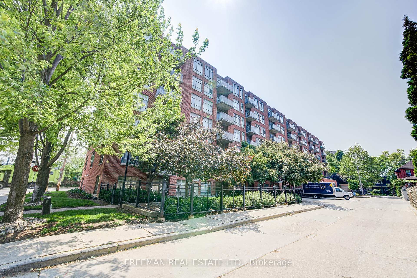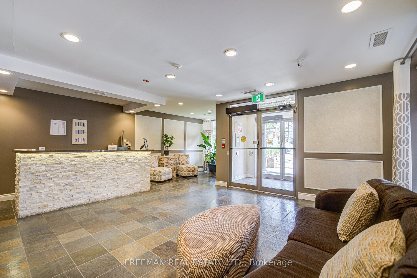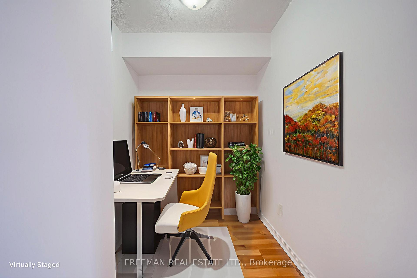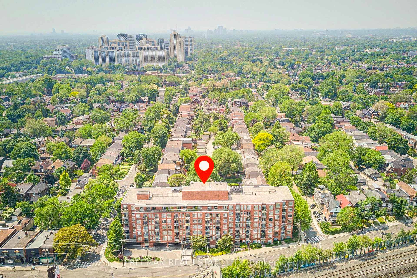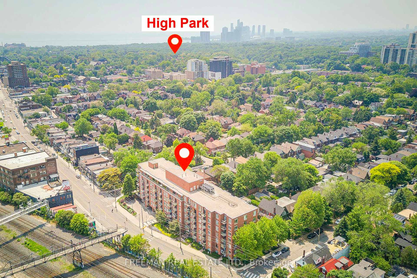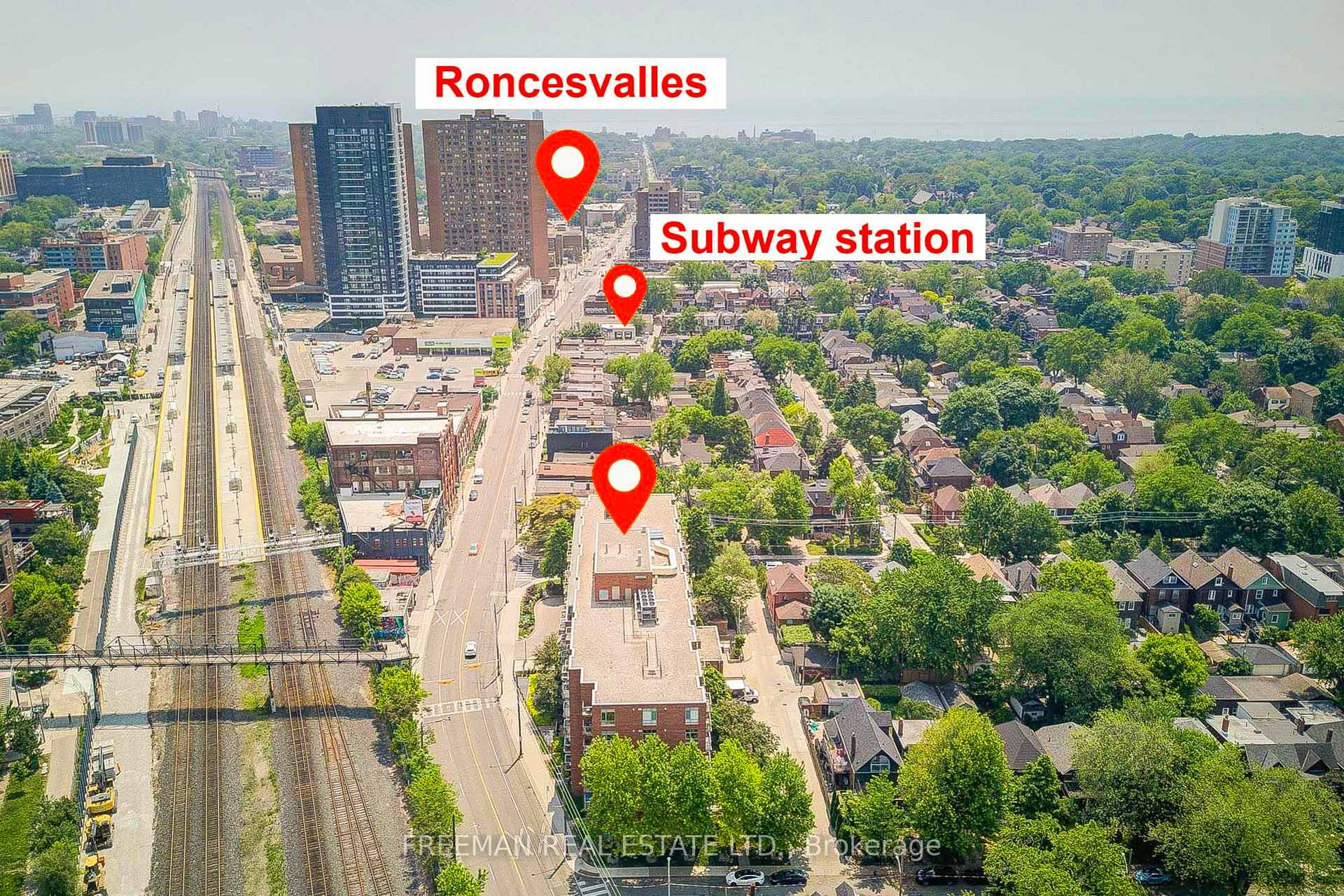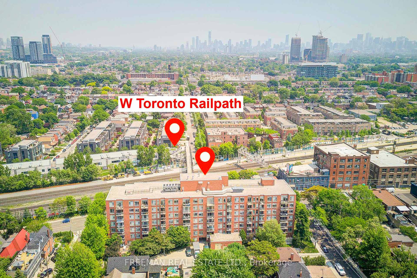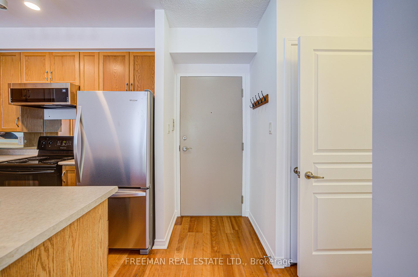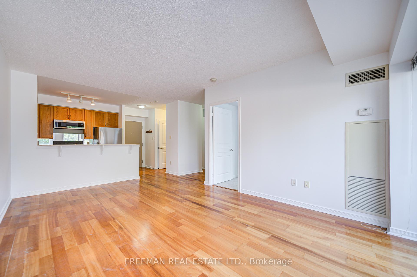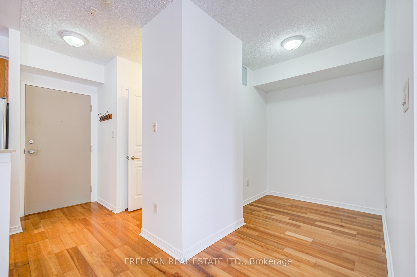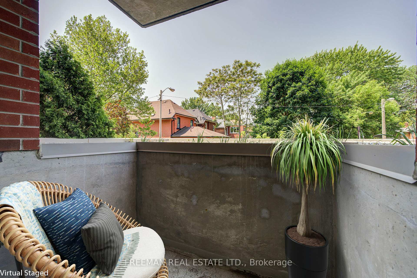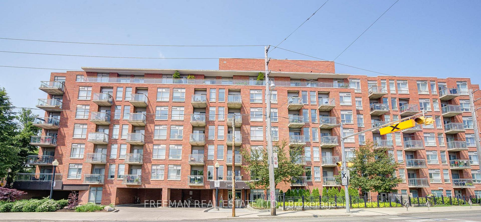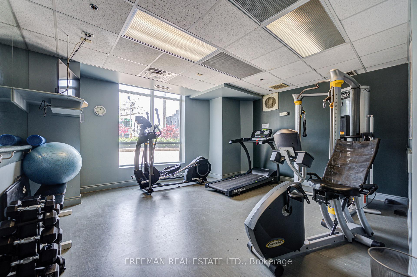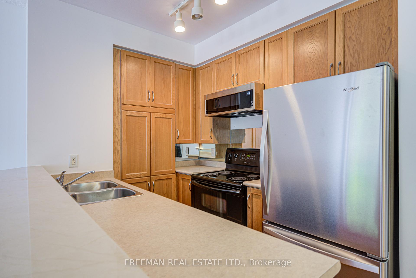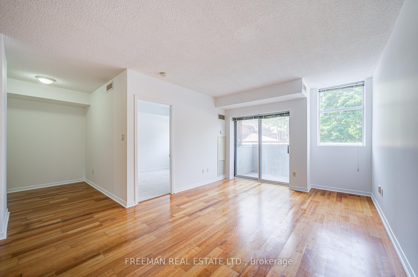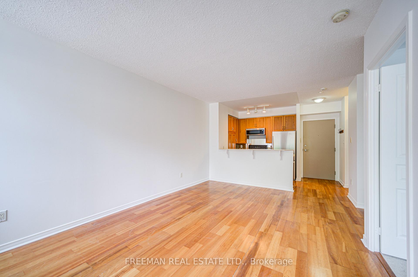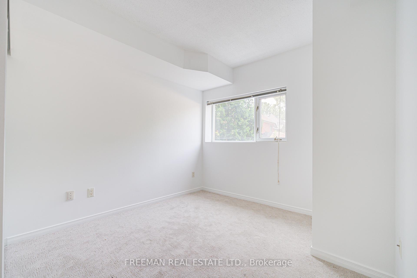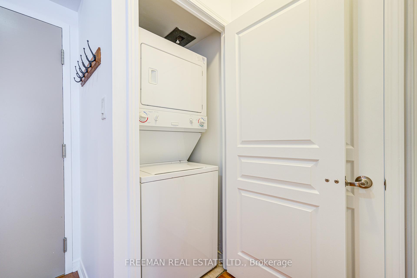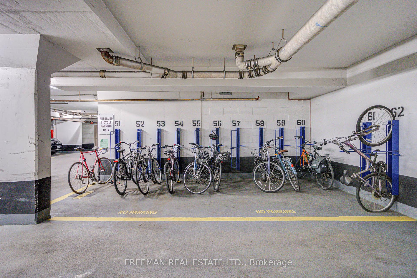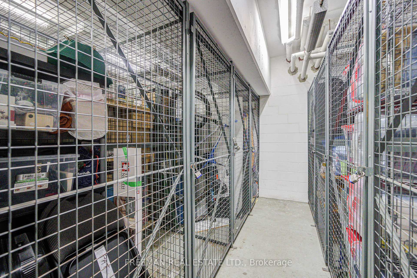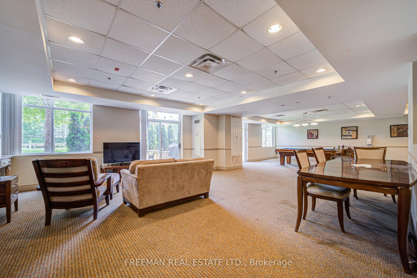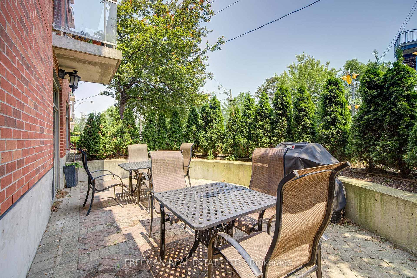$520,000
Available - For Sale
Listing ID: W12219942
2495 Dundas Stre West , Toronto, M6P 1X4, Toronto
| A Smarter Way to Live in the West End. Suite 221 at 2495 Dundas Street West is the kind of place that makes life easier and more enjoyable. Set in Glen Lake, a quiet, friendly 7-storey building where neighbours say hello and you're never stuck waiting for an elevator, this bright 1+1 bedroom, 1 bath suite offers space, comfort, and great flow. Inside, you'll find high ceilings, large west-facing windows, and a layout that just works. The full-sized kitchen with breakfast bar opens into a sunlit living and dining area. The primary bedroom has room to exhale, with new broadloom underfoot and double closets for real storage. There's also a flexible open den, perfect for guests, a home office, or your next chapter. Step out onto your private balcony or step into the city. With High Park, the Railpath, Junction, Roncy, and Bloor West just blocks away, and UP Express, TTC, and GO at your doorstep, everything you need is right here. Parking and locker included. A perfect fit for first-time buyers or anyone looking to downsize without compromise. |
| Price | $520,000 |
| Taxes: | $2209.96 |
| Occupancy: | Vacant |
| Address: | 2495 Dundas Stre West , Toronto, M6P 1X4, Toronto |
| Postal Code: | M6P 1X4 |
| Province/State: | Toronto |
| Directions/Cross Streets: | Dundas St W. & Bloor W. |
| Level/Floor | Room | Length(ft) | Width(ft) | Descriptions | |
| Room 1 | Main | Foyer | 3.67 | 6.33 | |
| Room 2 | Main | Living Ro | 11.32 | 10.59 | Open Concept, W/O To Balcony, Laminate |
| Room 3 | Main | Dining Ro | 12.07 | 6.49 | Combined w/Living, Laminate, Open Concept |
| Room 4 | Main | Kitchen | 8.66 | 7.15 | Breakfast Bar, Pantry, Custom Backsplash |
| Room 5 | Main | Den | 8.99 | 6.07 | Open Concept, Laminate |
| Room 6 | Main | Bedroom | 9.58 | 12 | Double Closet, West View, Broadloom |
| Room 7 | Main | Other | 6 | 4.49 | Balcony, West View |
| Washroom Type | No. of Pieces | Level |
| Washroom Type 1 | 4 | |
| Washroom Type 2 | 0 | |
| Washroom Type 3 | 0 | |
| Washroom Type 4 | 0 | |
| Washroom Type 5 | 0 |
| Total Area: | 0.00 |
| Washrooms: | 1 |
| Heat Type: | Forced Air |
| Central Air Conditioning: | Central Air |
$
%
Years
This calculator is for demonstration purposes only. Always consult a professional
financial advisor before making personal financial decisions.
| Although the information displayed is believed to be accurate, no warranties or representations are made of any kind. |
| FREEMAN REAL ESTATE LTD. |
|
|

Wally Islam
Real Estate Broker
Dir:
416-949-2626
Bus:
416-293-8500
Fax:
905-913-8585
| Book Showing | Email a Friend |
Jump To:
At a Glance:
| Type: | Com - Condo Apartment |
| Area: | Toronto |
| Municipality: | Toronto W02 |
| Neighbourhood: | High Park North |
| Style: | Apartment |
| Tax: | $2,209.96 |
| Maintenance Fee: | $658.12 |
| Beds: | 1+1 |
| Baths: | 1 |
| Fireplace: | N |
Locatin Map:
Payment Calculator:

