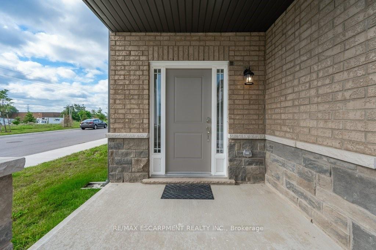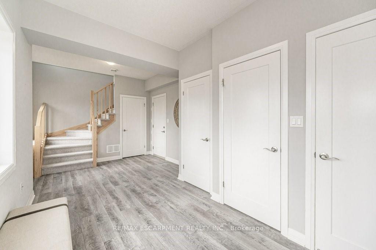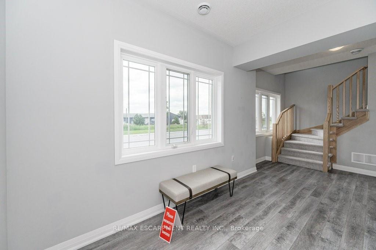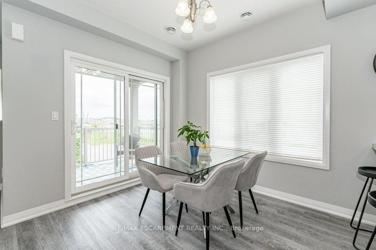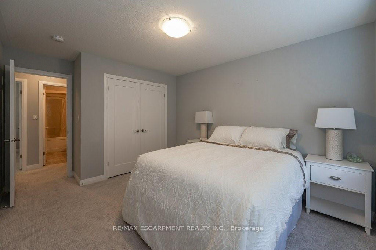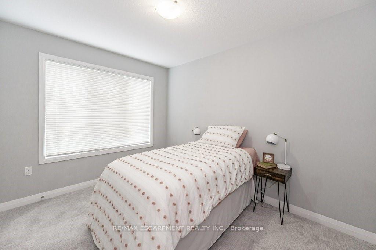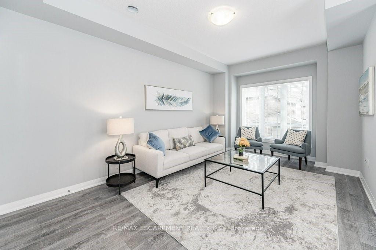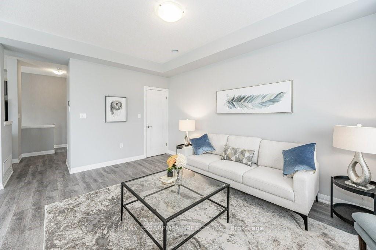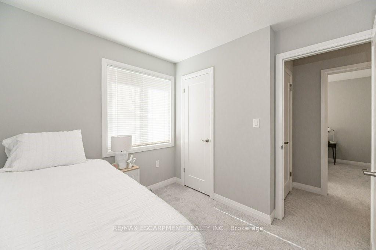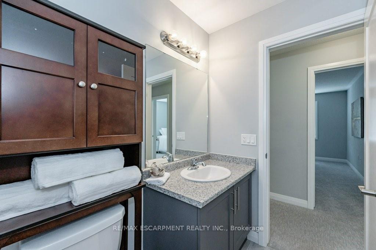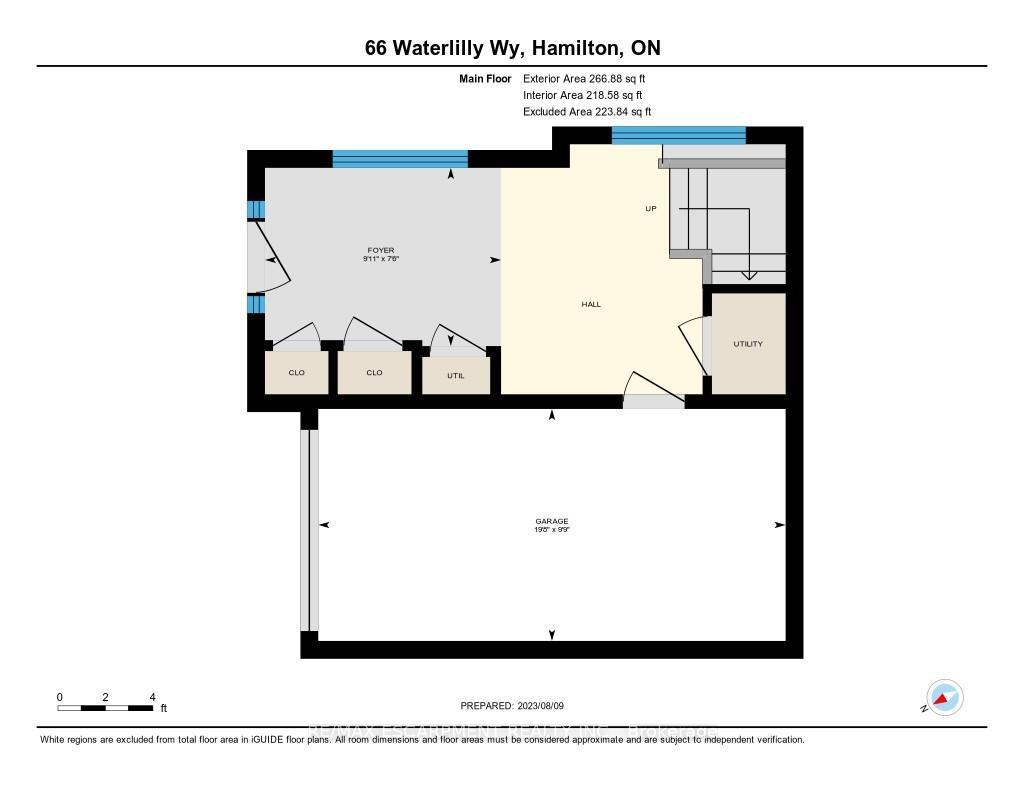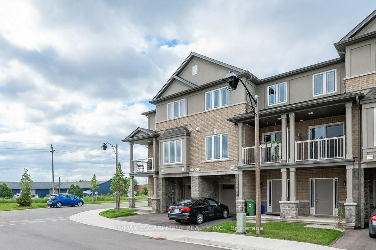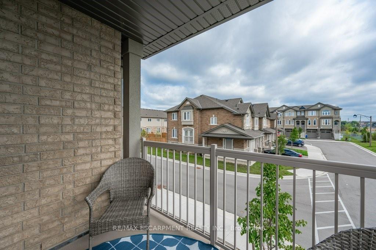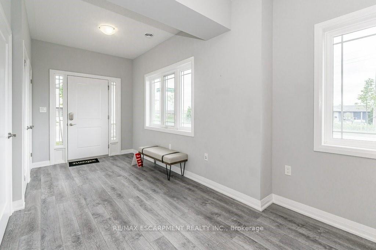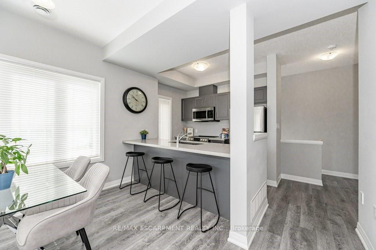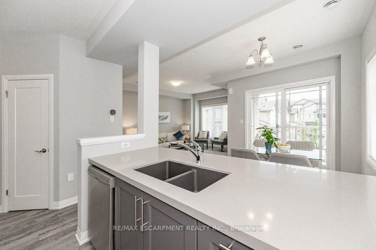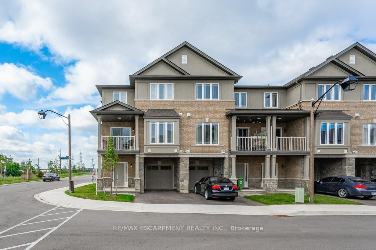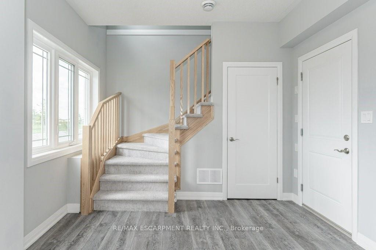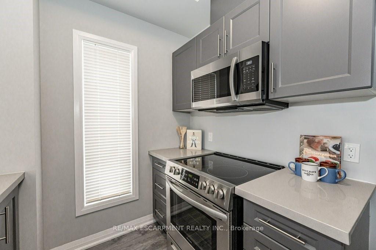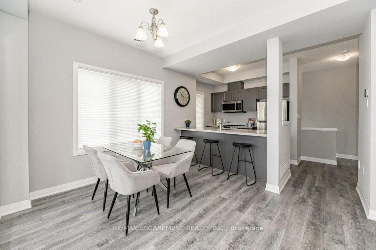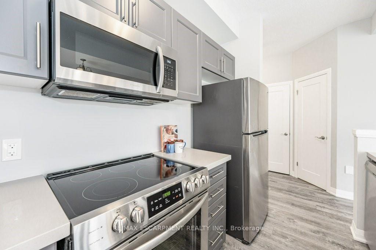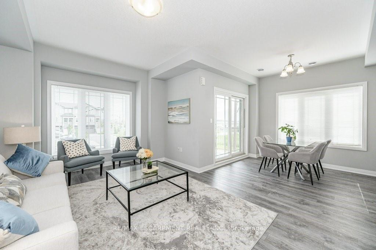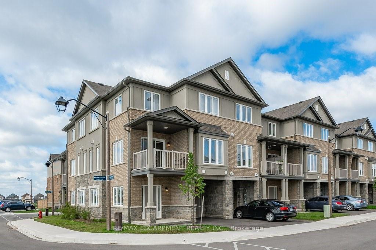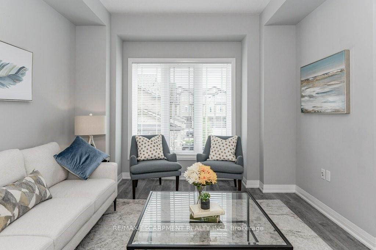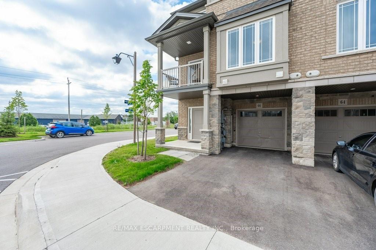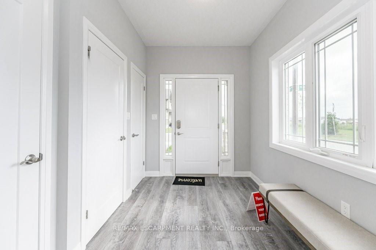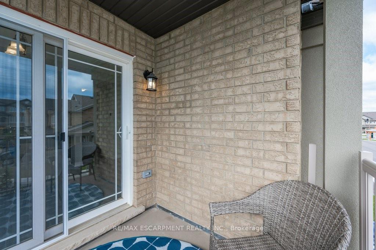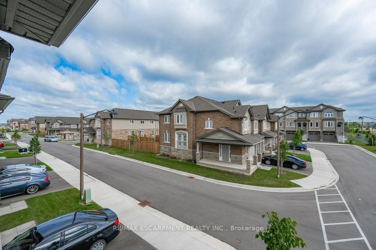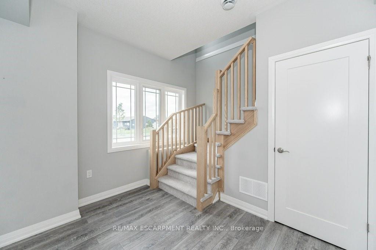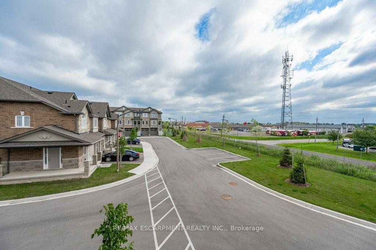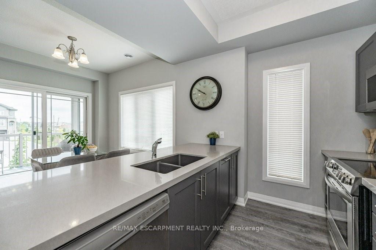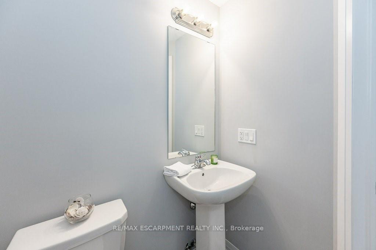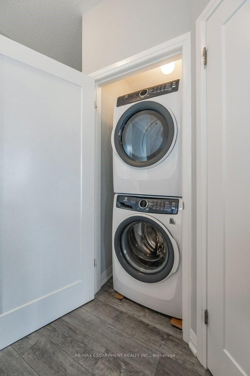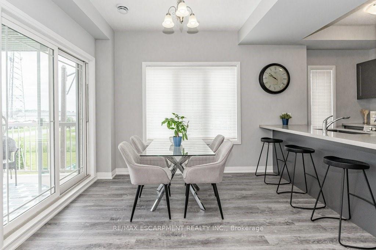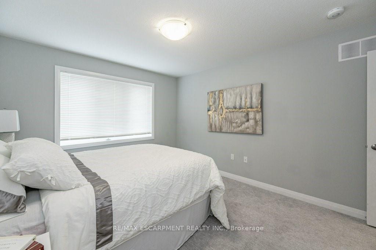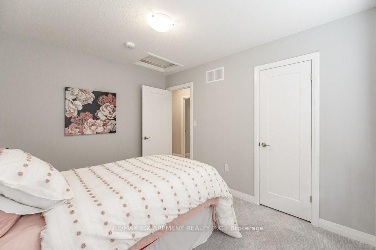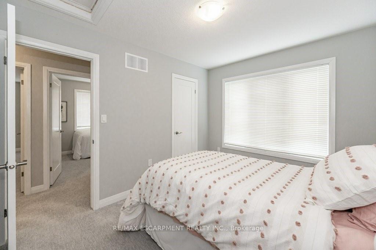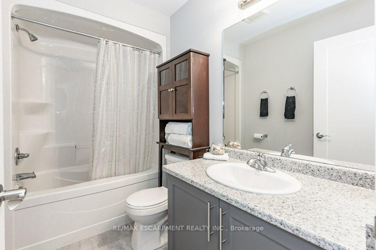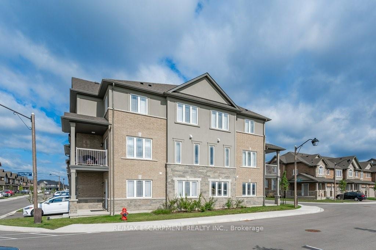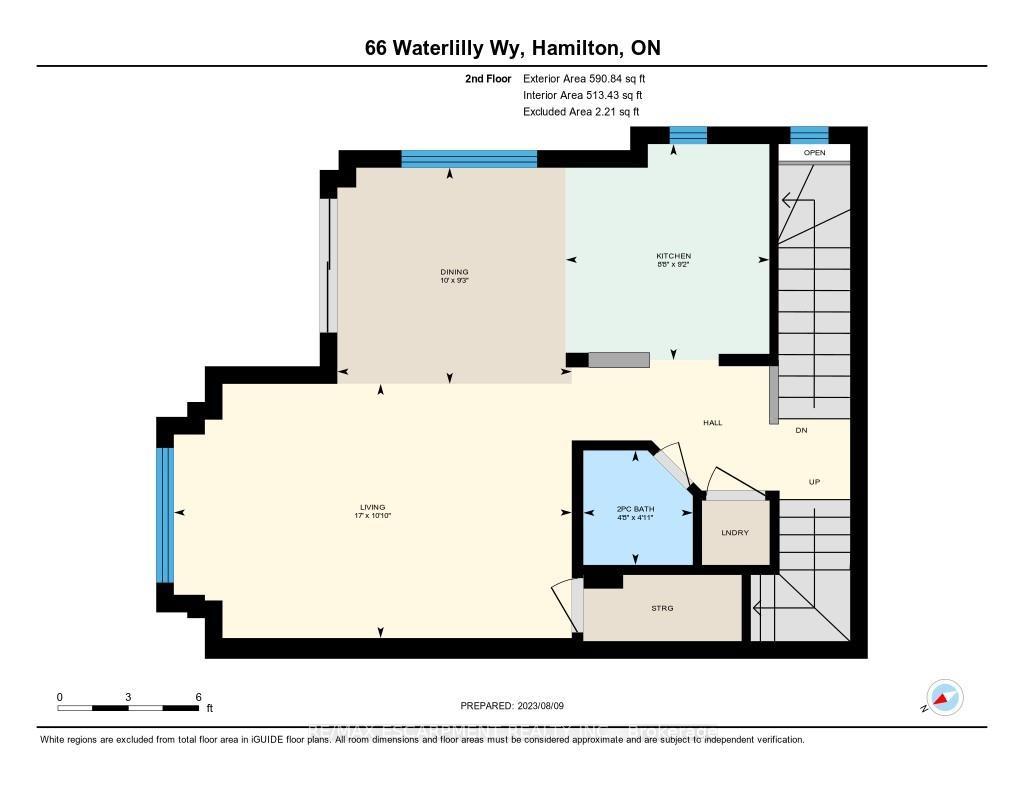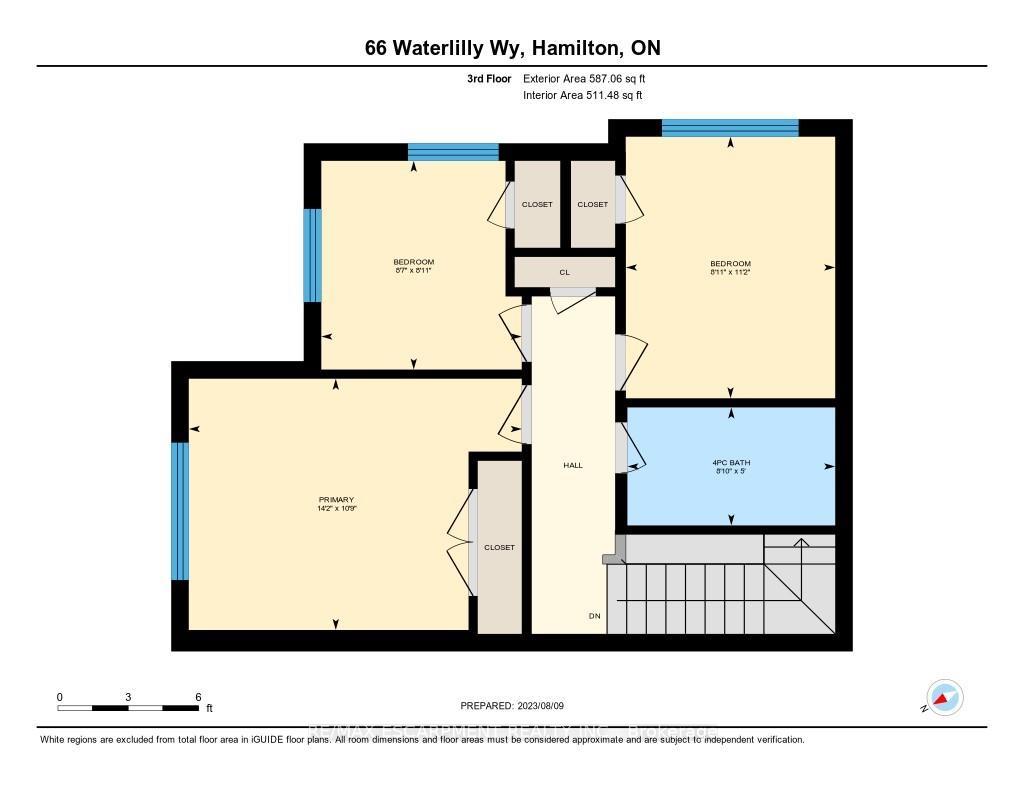$625,000
Available - For Sale
Listing ID: X12199841
66 Waterlily Way , Hamilton, L0R 1P0, Hamilton
| Bright and spacious 3 bed, 1.5 bath end-unit townhome with an open-concept main floor plan! Enjoy abundant natural light throughout thanks to the extra windows only an end unit can offer. Step out onto your private balcony with beautiful views. Convenient condo road means no worries about snow removal or lawn maintenance. Located close to schools, shopping, and transit, with visitor parking nearby - perfect for easy living in a great location! |
| Price | $625,000 |
| Taxes: | $4640.00 |
| Occupancy: | Vacant |
| Address: | 66 Waterlily Way , Hamilton, L0R 1P0, Hamilton |
| Acreage: | < .50 |
| Directions/Cross Streets: | Laguna Village Crescent |
| Rooms: | 8 |
| Bedrooms: | 3 |
| Bedrooms +: | 0 |
| Family Room: | F |
| Basement: | None |
| Level/Floor | Room | Length(ft) | Width(ft) | Descriptions | |
| Room 1 | Main | Foyer | 7.51 | 9.91 | |
| Room 2 | Second | Bathroom | 4.92 | 4.66 | |
| Room 3 | Second | Dining Ro | 9.25 | 10 | |
| Room 4 | Second | Kitchen | 9.15 | 8.66 | |
| Room 5 | Second | Living Ro | 10.82 | 16.99 | |
| Room 6 | Third | Bathroom | 4.99 | 8.82 | 4 Pc Bath |
| Room 7 | Basement | Bedroom | 8.92 | 8.59 | |
| Room 8 | Basement | Bedroom | 11.15 | 8.92 | |
| Room 9 | Basement | Primary B | 10.76 | 14.17 |
| Washroom Type | No. of Pieces | Level |
| Washroom Type 1 | 2 | Second |
| Washroom Type 2 | 4 | Third |
| Washroom Type 3 | 0 | |
| Washroom Type 4 | 0 | |
| Washroom Type 5 | 0 |
| Total Area: | 0.00 |
| Approximatly Age: | 0-5 |
| Property Type: | Att/Row/Townhouse |
| Style: | 3-Storey |
| Exterior: | Brick, Vinyl Siding |
| Garage Type: | Attached |
| (Parking/)Drive: | Private |
| Drive Parking Spaces: | 1 |
| Park #1 | |
| Parking Type: | Private |
| Park #2 | |
| Parking Type: | Private |
| Pool: | None |
| Approximatly Age: | 0-5 |
| Approximatly Square Footage: | 1100-1500 |
| Property Features: | Park, Place Of Worship |
| CAC Included: | N |
| Water Included: | N |
| Cabel TV Included: | N |
| Common Elements Included: | N |
| Heat Included: | N |
| Parking Included: | N |
| Condo Tax Included: | N |
| Building Insurance Included: | N |
| Fireplace/Stove: | N |
| Heat Type: | Forced Air |
| Central Air Conditioning: | Central Air |
| Central Vac: | N |
| Laundry Level: | Syste |
| Ensuite Laundry: | F |
| Elevator Lift: | False |
| Sewers: | Sewer |
| Utilities-Cable: | Y |
| Utilities-Hydro: | Y |
$
%
Years
This calculator is for demonstration purposes only. Always consult a professional
financial advisor before making personal financial decisions.
| Although the information displayed is believed to be accurate, no warranties or representations are made of any kind. |
| RE/MAX ESCARPMENT REALTY INC. |
|
|

Wally Islam
Real Estate Broker
Dir:
416-949-2626
Bus:
416-293-8500
Fax:
905-913-8585
| Book Showing | Email a Friend |
Jump To:
At a Glance:
| Type: | Freehold - Att/Row/Townhouse |
| Area: | Hamilton |
| Municipality: | Hamilton |
| Neighbourhood: | Rural Glanbrook |
| Style: | 3-Storey |
| Approximate Age: | 0-5 |
| Tax: | $4,640 |
| Beds: | 3 |
| Baths: | 2 |
| Fireplace: | N |
| Pool: | None |
Locatin Map:
Payment Calculator:
