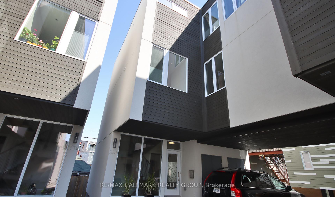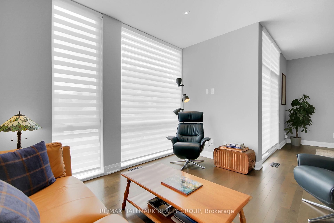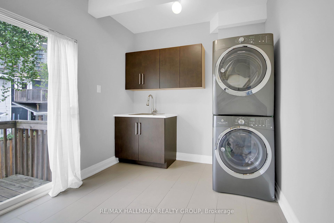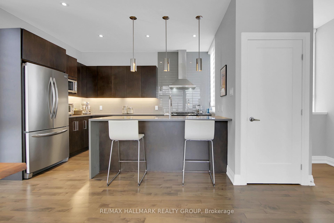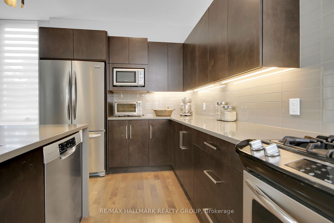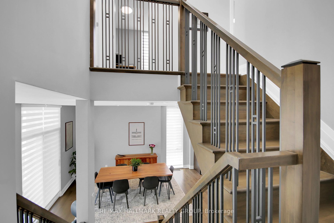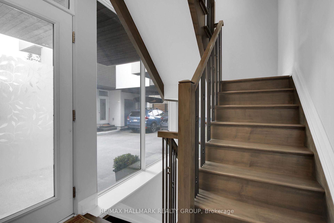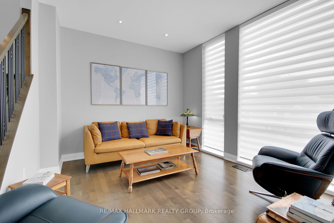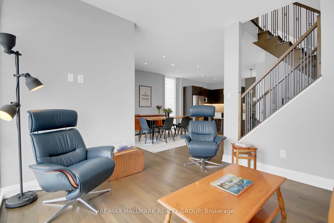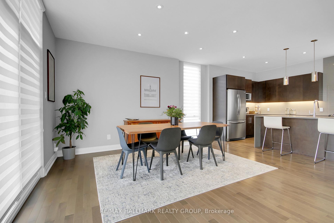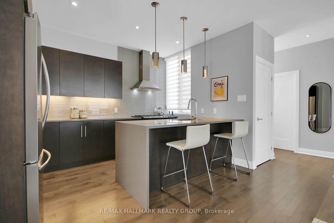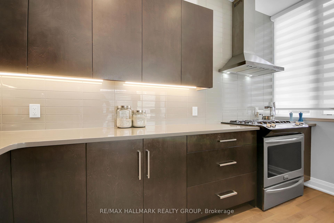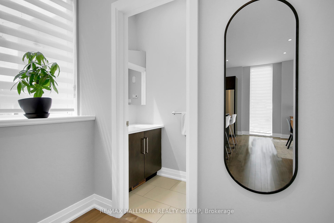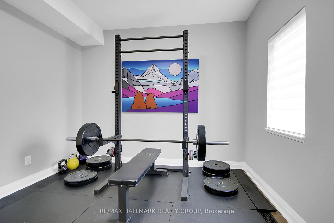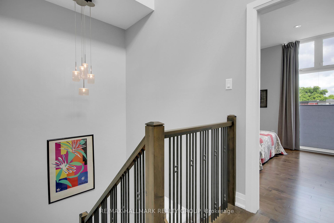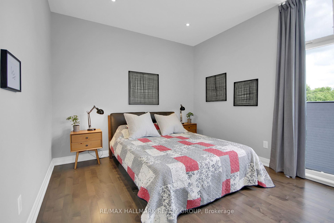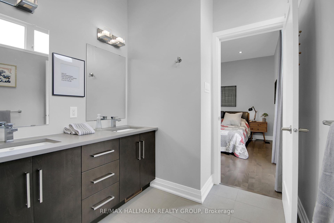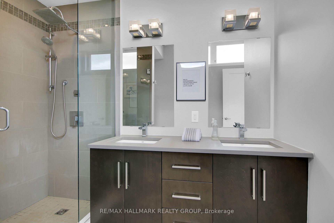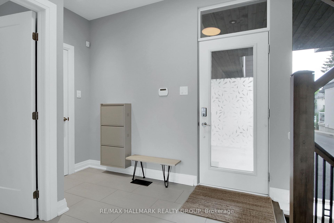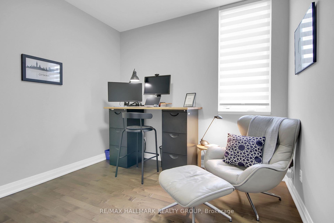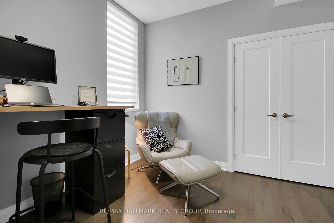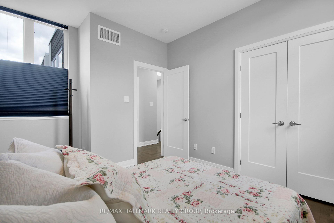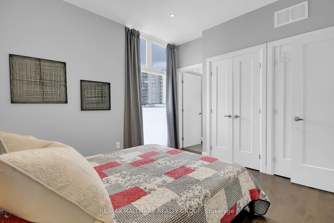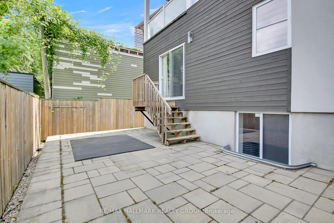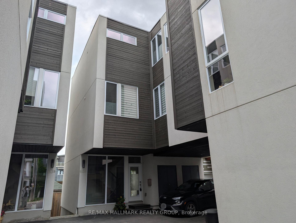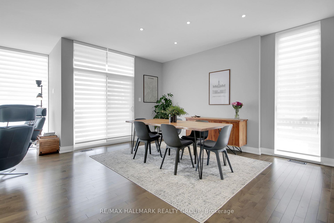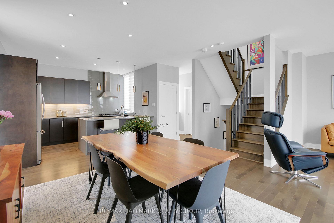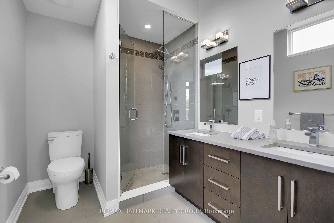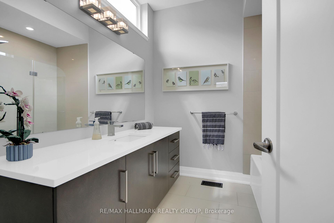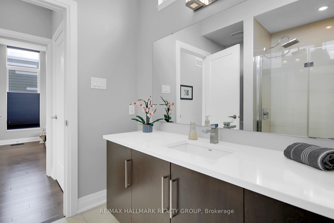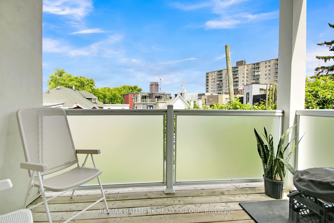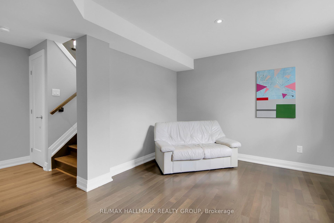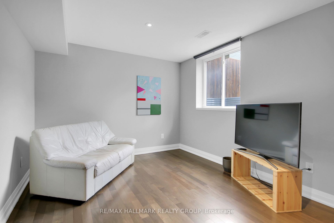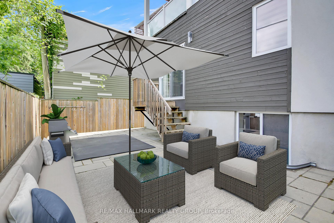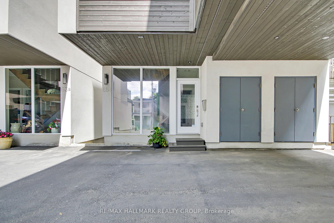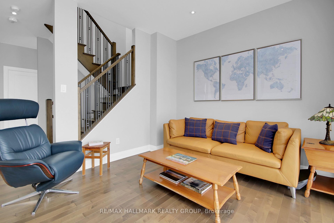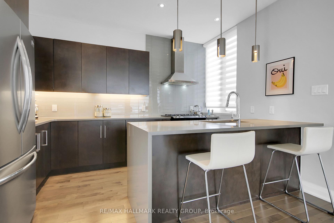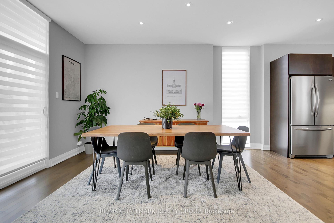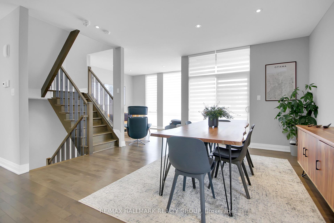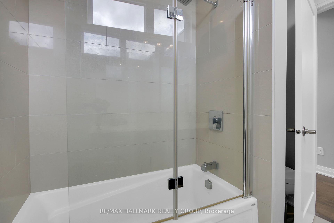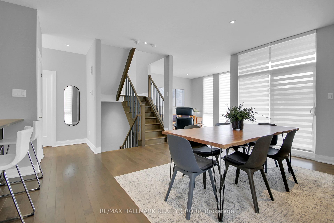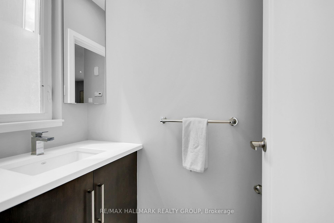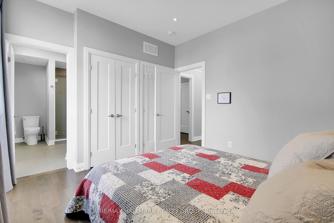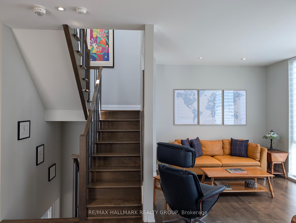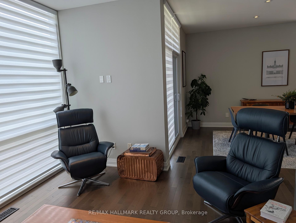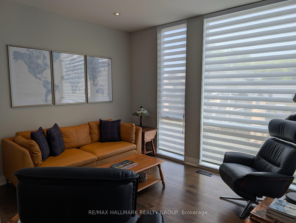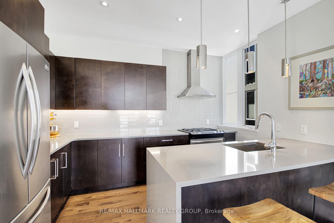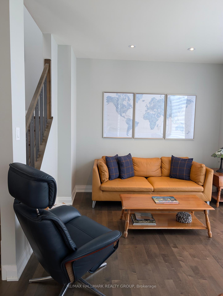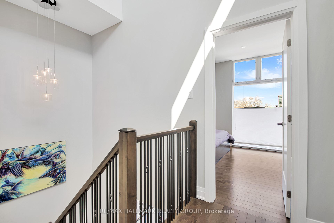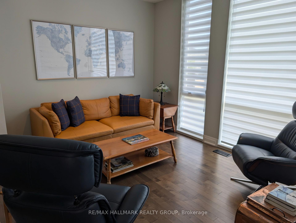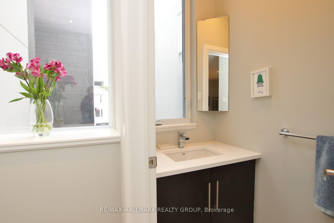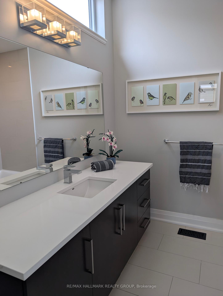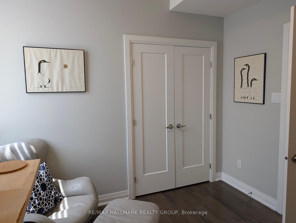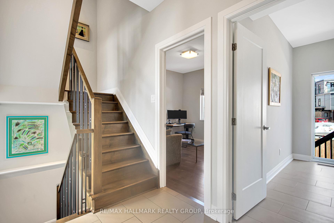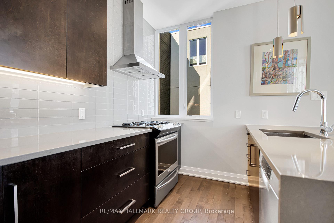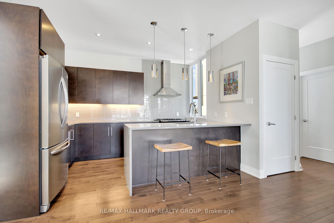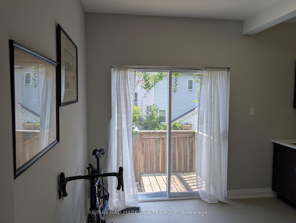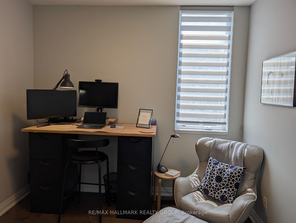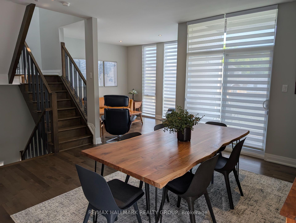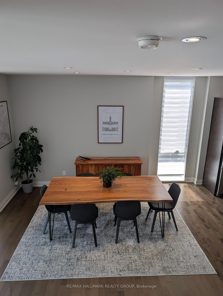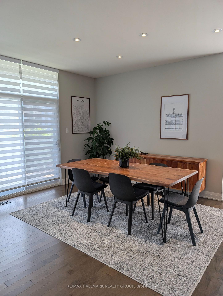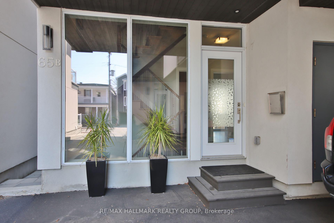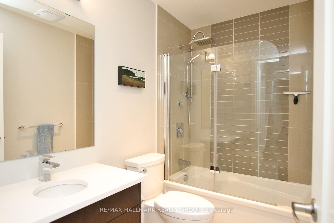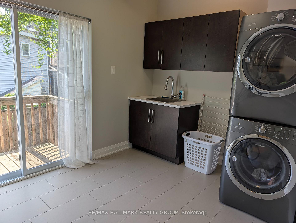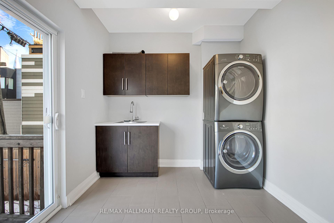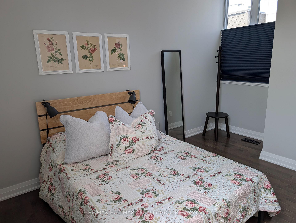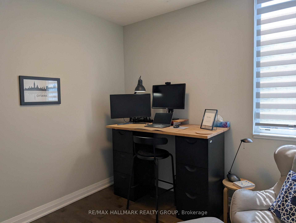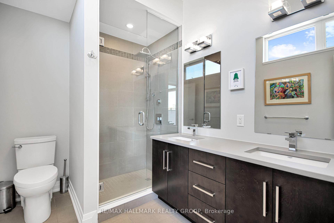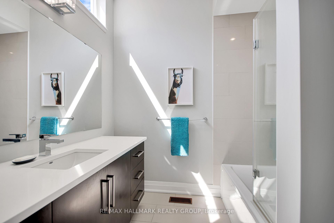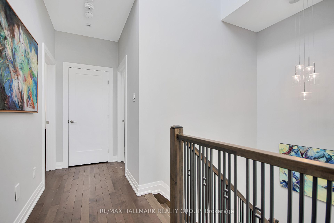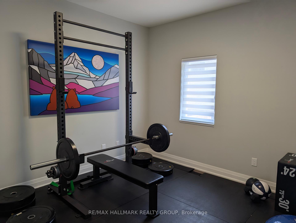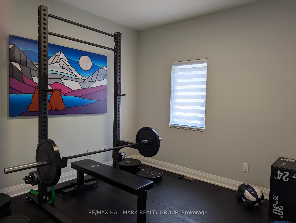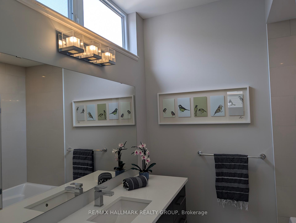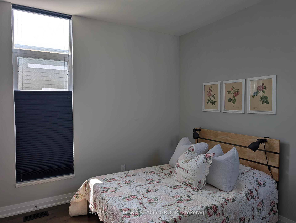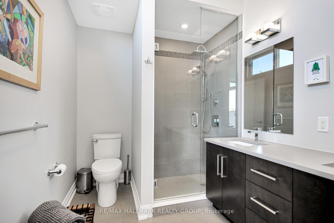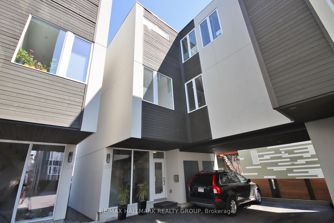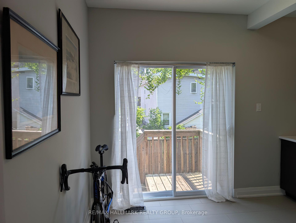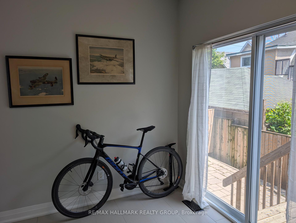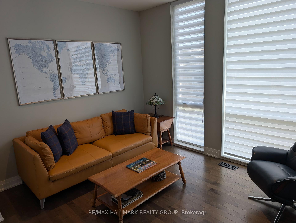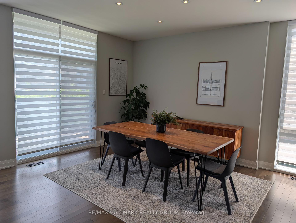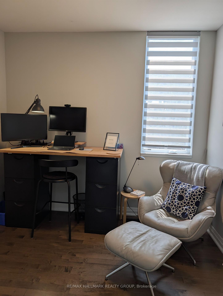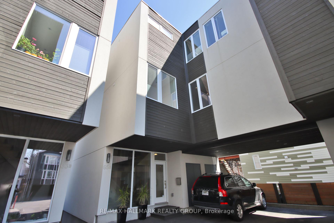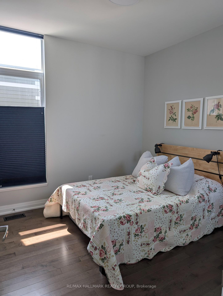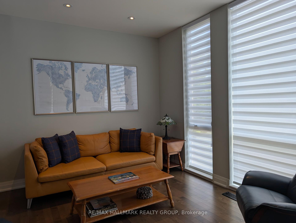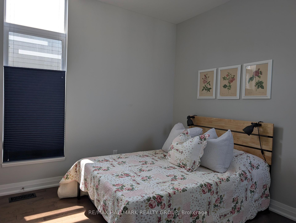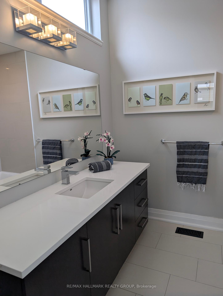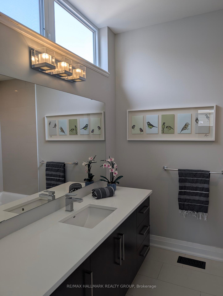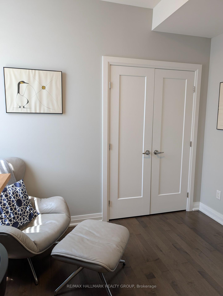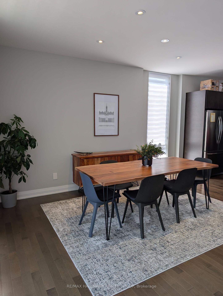$3,800
Available - For Rent
Listing ID: X12227321
65B Pinhey Stre , West Centre Town, K1Y 1T5, Ottawa
| Modern, Stylish Home in One of Ottawa's Trendiest Neighborhood's! Located in the heart of Wellington Village (Hintonburg/Mechanicsville), this award-winning rear-unit semi-detached home offers over 2,550 sq. ft. (approx.) of upscale living, perfectly suited for those who love to entertain. Set among eclectic shops, trendy restaurants, and vibrant urban energy, this modern 4-bedroom, 4-bathroom home is flooded with natural light from its south-facing, floor-to-ceiling windows. Enjoy a flexible layout with three bedrooms upstairs and a main-floor bedroom with full bath ideal for guests or a home office. High-end finishes include 9 ceilings, hardwood flooring throughout, and ceramic tile in the entry, laundry, and baths. The gourmet kitchen is a chefs dream with quartz counters, stainless steel appliances, walk-in pantry, and a waterfall-edge peninsula. The luxurious primary suite includes a double glass shower and double sinks. A fully finished basement adds a rec room and workshop. Outdoors, enjoy a private fenced garden, carport parking for one vehicle, and an exterior locker perfect for bikes or summer gear. Available August 1, 2025, for 1 year only. No pets, no smoking. Tenants pay gas, hydro, water/sewer, and 1/4 share of snow removal. |
| Price | $3,800 |
| Taxes: | $0.00 |
| Occupancy: | Owner |
| Address: | 65B Pinhey Stre , West Centre Town, K1Y 1T5, Ottawa |
| Directions/Cross Streets: | Carling Avenue |
| Rooms: | 14 |
| Rooms +: | 2 |
| Bedrooms: | 4 |
| Bedrooms +: | 0 |
| Family Room: | T |
| Basement: | Full, Finished |
| Furnished: | Unfu |
| Level/Floor | Room | Length(ft) | Width(ft) | Descriptions | |
| Room 1 | Main | Foyer | 9.51 | 6.43 | |
| Room 2 | Main | Bathroom | 7.84 | 4.92 | 4 Pc Bath |
| Room 3 | Main | Laundry | 11.15 | 8.33 | |
| Room 4 | Main | Den | 10.99 | 10.5 | |
| Room 5 | Second | Dining Ro | 14.4 | 13.84 | |
| Room 6 | Second | Kitchen | 10 | 12.33 | |
| Room 7 | Second | Living Ro | 10 | 13.84 | |
| Room 8 | Second | Bathroom | 7.35 | 2.92 | 2 Pc Bath |
| Room 9 | Third | Primary B | 11.41 | 10.59 | |
| Room 10 | Third | Bathroom | 6.43 | 8.43 | 4 Pc Ensuite |
| Room 11 | Third | Bedroom 2 | 11.15 | 10 | |
| Room 12 | Third | Bedroom 3 | 12.33 | 9.41 | |
| Room 13 | Third | Bathroom | 8 | 7.84 | 4 Pc Bath |
| Room 14 | Basement | Recreatio | 14.24 | 8.82 | |
| Room 15 | Basement | Other | 15.02 | 8.23 |
| Washroom Type | No. of Pieces | Level |
| Washroom Type 1 | 4 | Main |
| Washroom Type 2 | 2 | Second |
| Washroom Type 3 | 4 | Third |
| Washroom Type 4 | 4 | Third |
| Washroom Type 5 | 0 |
| Total Area: | 0.00 |
| Approximatly Age: | 6-15 |
| Property Type: | Semi-Detached |
| Style: | 3-Storey |
| Exterior: | Stucco (Plaster), Other |
| Garage Type: | Carport |
| Drive Parking Spaces: | 1 |
| Pool: | None |
| Laundry Access: | In-Suite Laun |
| Other Structures: | Fence - Full |
| Approximatly Age: | 6-15 |
| Approximatly Square Footage: | 2500-3000 |
| Property Features: | Public Trans, Park |
| CAC Included: | N |
| Water Included: | N |
| Cabel TV Included: | N |
| Common Elements Included: | N |
| Heat Included: | N |
| Parking Included: | Y |
| Condo Tax Included: | N |
| Building Insurance Included: | N |
| Fireplace/Stove: | N |
| Heat Type: | Forced Air |
| Central Air Conditioning: | Central Air |
| Central Vac: | N |
| Laundry Level: | Syste |
| Ensuite Laundry: | F |
| Elevator Lift: | False |
| Sewers: | Sewer |
| Utilities-Cable: | Y |
| Utilities-Hydro: | Y |
| Although the information displayed is believed to be accurate, no warranties or representations are made of any kind. |
| RE/MAX HALLMARK REALTY GROUP |
|
|

Wally Islam
Real Estate Broker
Dir:
416-949-2626
Bus:
416-293-8500
Fax:
905-913-8585
| Virtual Tour | Book Showing | Email a Friend |
Jump To:
At a Glance:
| Type: | Freehold - Semi-Detached |
| Area: | Ottawa |
| Municipality: | West Centre Town |
| Neighbourhood: | 4202 - Hintonburg |
| Style: | 3-Storey |
| Approximate Age: | 6-15 |
| Beds: | 4 |
| Baths: | 4 |
| Fireplace: | N |
| Pool: | None |
Locatin Map:
