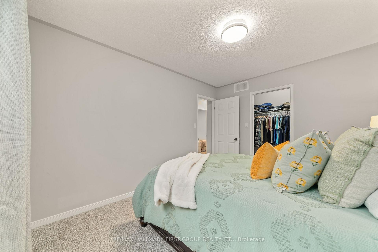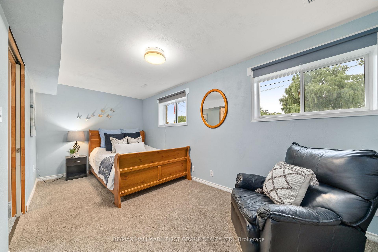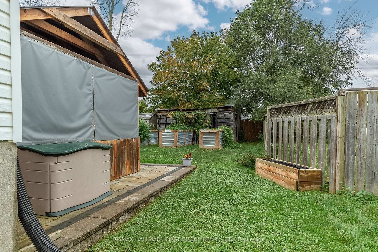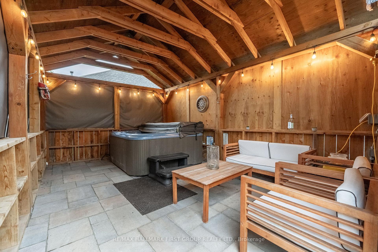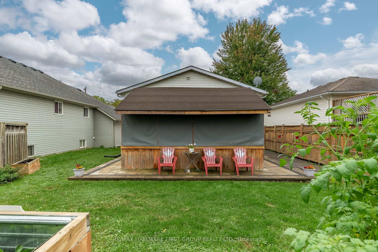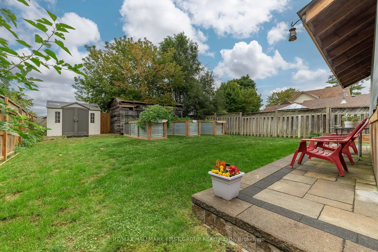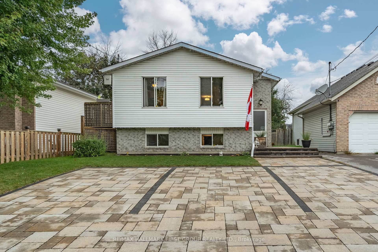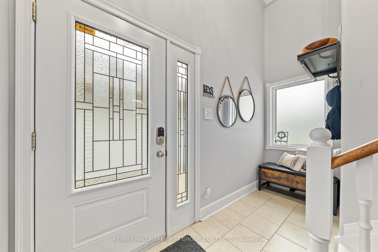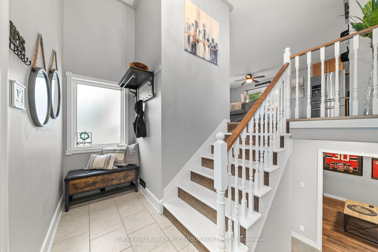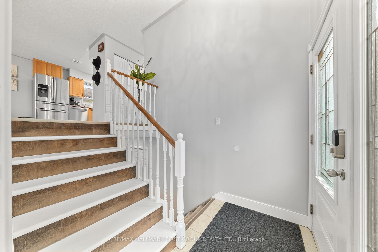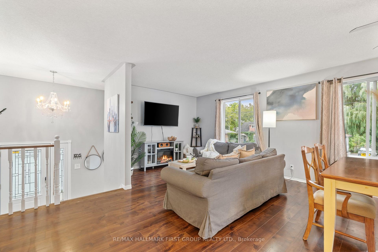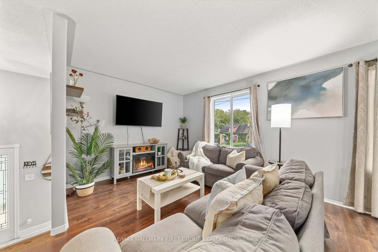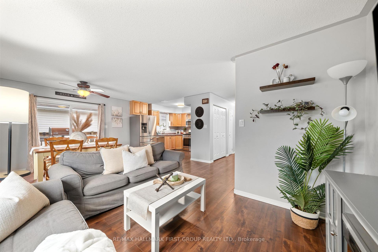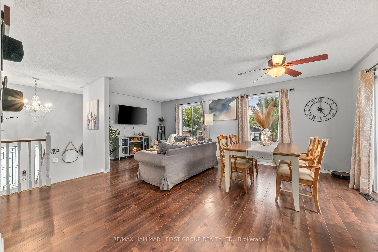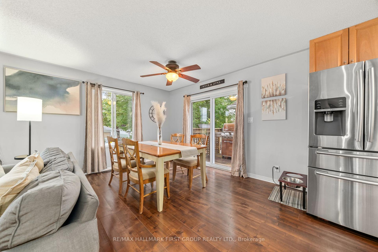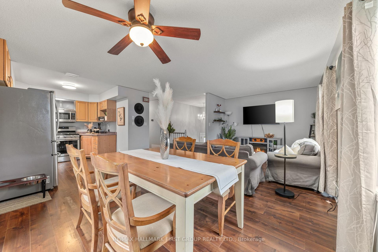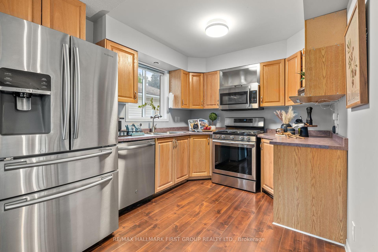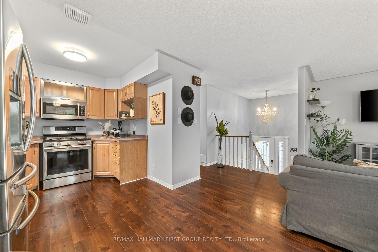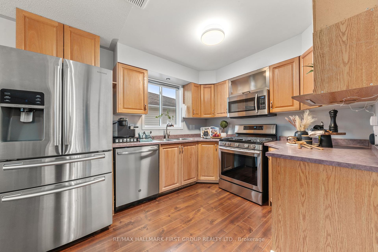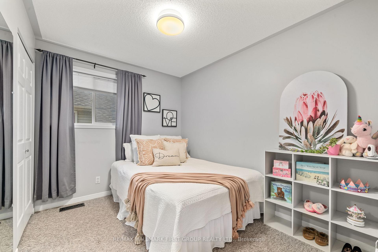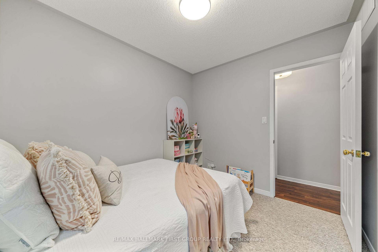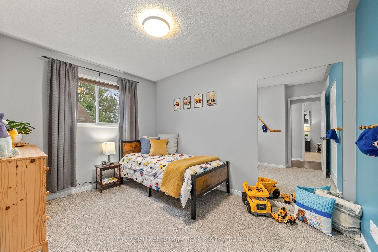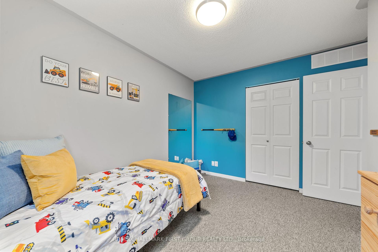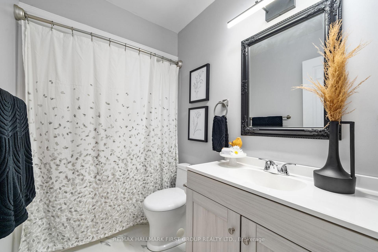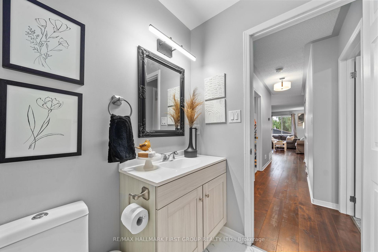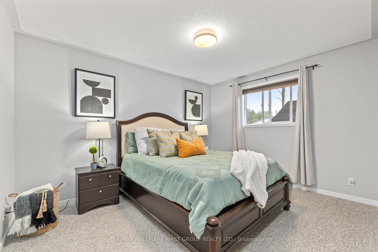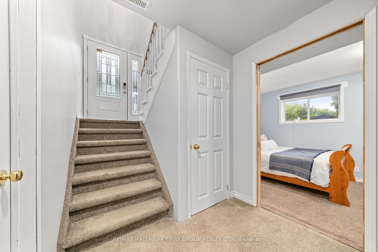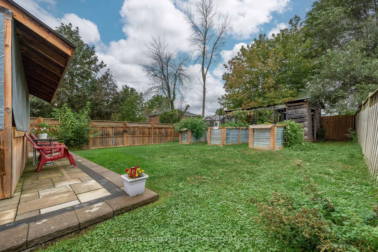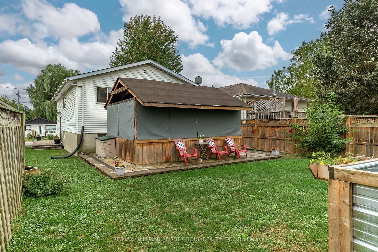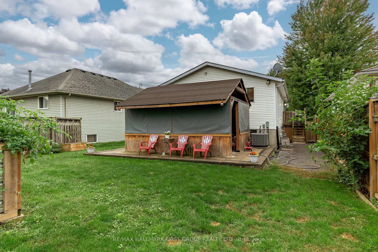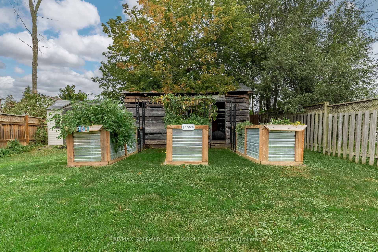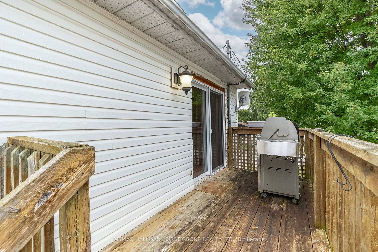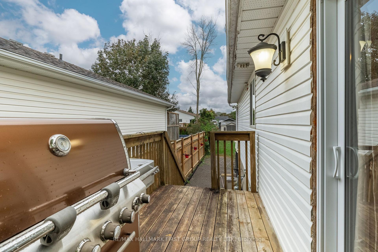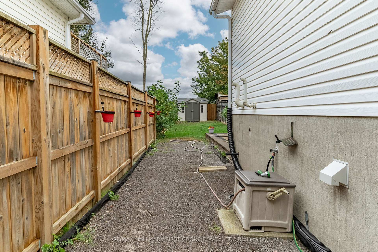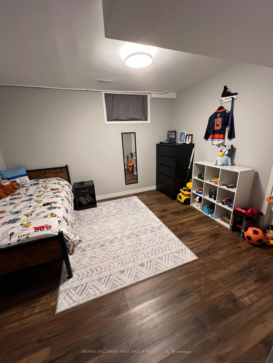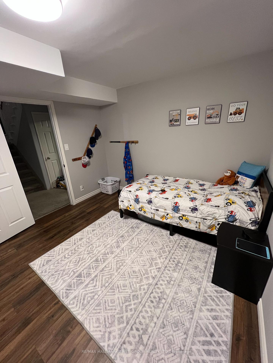$499,000
Available - For Sale
Listing ID: X12235364
9 Whitley Lane , Quinte West, K8V 2B4, Hastings
| Tucked away in a quiet neighbourhood with easy access to Highway 401 and all the essentials, this charming 3+2 bedroom bungalow offers both warmth and practicality for a growing family. Step inside to a bright, open-concept main floor where the dining room flows seamlessly to the private backyard through sliding patio doors, creating a perfect space for indoor-outdoor living. Three spacious bedrooms and a 4-piece bath complete the main level, while the lower level surprises with an additional bedroom, a cozy den for quiet evenings, and ample storage in the drywalled utility/laundry room. The fenced backyard invites relaxation with its hot tub and gazebo, a peaceful retreat for both summer afternoons and cool evenings. Nestled in a location that blends convenience with a sense of home, this bungalow is perfect for those who value comfort and connection. The Furnace, Air Conditioner, Hot water on demand are all new (2021). |
| Price | $499,000 |
| Taxes: | $2927.12 |
| Occupancy: | Owner |
| Address: | 9 Whitley Lane , Quinte West, K8V 2B4, Hastings |
| Acreage: | < .50 |
| Directions/Cross Streets: | Sidney Street west on Whitley Lane |
| Rooms: | 6 |
| Rooms +: | 2 |
| Bedrooms: | 3 |
| Bedrooms +: | 2 |
| Family Room: | T |
| Basement: | Partially Fi, Full |
| Level/Floor | Room | Length(ft) | Width(ft) | Descriptions | |
| Room 1 | Main | Living Ro | 15.97 | 12.3 | |
| Room 2 | Main | Kitchen | 10.86 | 8.92 | |
| Room 3 | Main | Bedroom | 8.23 | 9.94 | |
| Room 4 | Main | Bedroom 2 | 11.74 | 8.79 | |
| Room 5 | Main | Primary B | 12.73 | 10.86 | |
| Room 6 | Main | Bathroom | 22.5 | 12.99 | |
| Room 7 | Main | Bathroom | 8.5 | 4.92 | 4 Pc Bath |
| Room 8 | Lower | Bedroom | 8.1 | 16.96 | |
| Room 9 | Lower | Family Ro | 9.94 | 10.23 | |
| Room 10 | Lower | Laundry | 17.02 | 10.23 | |
| Room 11 | Lower | Utility R | 22.7 | 11.94 |
| Washroom Type | No. of Pieces | Level |
| Washroom Type 1 | 4 | |
| Washroom Type 2 | 0 | |
| Washroom Type 3 | 0 | |
| Washroom Type 4 | 0 | Main |
| Washroom Type 5 | 0 |
| Total Area: | 0.00 |
| Approximatly Age: | 16-30 |
| Property Type: | Detached |
| Style: | Bungalow |
| Exterior: | Vinyl Siding, Brick |
| Garage Type: | None |
| (Parking/)Drive: | Private |
| Drive Parking Spaces: | 5 |
| Park #1 | |
| Parking Type: | Private |
| Park #2 | |
| Parking Type: | Private |
| Pool: | None |
| Approximatly Age: | 16-30 |
| Approximatly Square Footage: | 700-1100 |
| CAC Included: | N |
| Water Included: | N |
| Cabel TV Included: | N |
| Common Elements Included: | N |
| Heat Included: | N |
| Parking Included: | N |
| Condo Tax Included: | N |
| Building Insurance Included: | N |
| Fireplace/Stove: | N |
| Heat Type: | Forced Air |
| Central Air Conditioning: | Central Air |
| Central Vac: | N |
| Laundry Level: | Syste |
| Ensuite Laundry: | F |
| Elevator Lift: | False |
| Sewers: | Sewer |
$
%
Years
This calculator is for demonstration purposes only. Always consult a professional
financial advisor before making personal financial decisions.
| Although the information displayed is believed to be accurate, no warranties or representations are made of any kind. |
| RE/MAX HALLMARK FIRST GROUP REALTY LTD. |
|
|

Wally Islam
Real Estate Broker
Dir:
416-949-2626
Bus:
416-293-8500
Fax:
905-913-8585
| Book Showing | Email a Friend |
Jump To:
At a Glance:
| Type: | Freehold - Detached |
| Area: | Hastings |
| Municipality: | Quinte West |
| Neighbourhood: | Trenton Ward |
| Style: | Bungalow |
| Approximate Age: | 16-30 |
| Tax: | $2,927.12 |
| Beds: | 3+2 |
| Baths: | 1 |
| Fireplace: | N |
| Pool: | None |
Locatin Map:
Payment Calculator:
