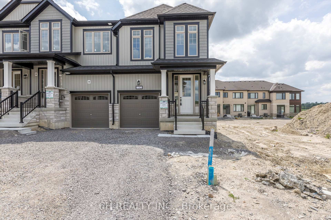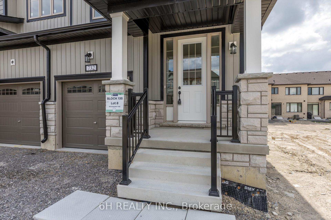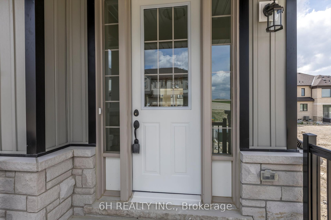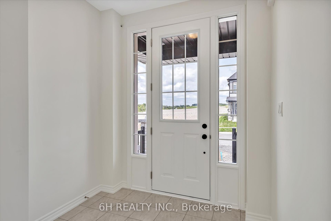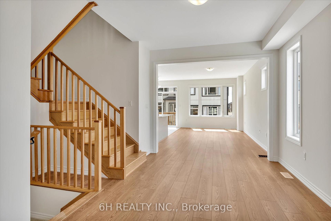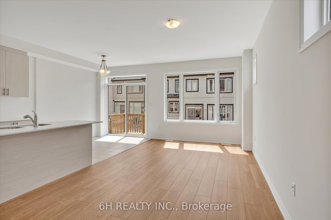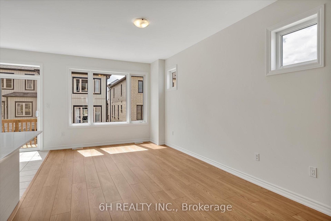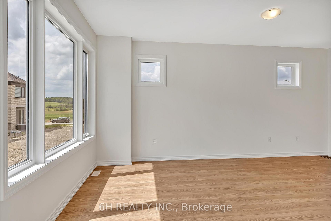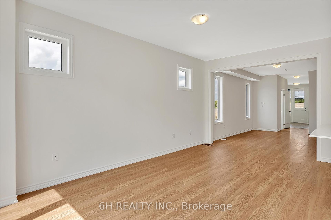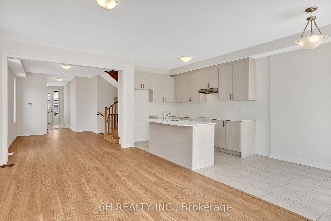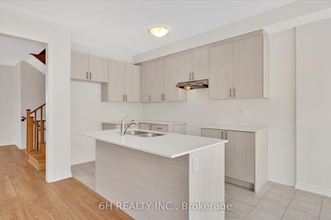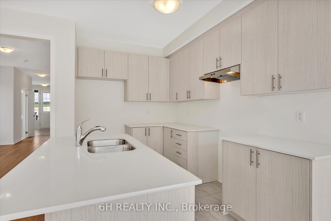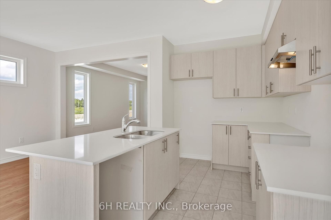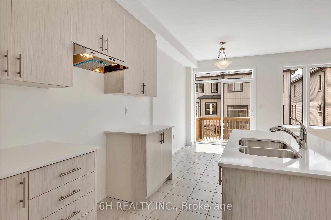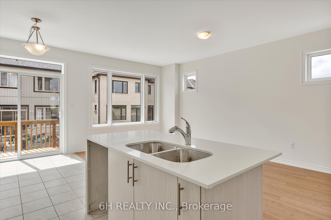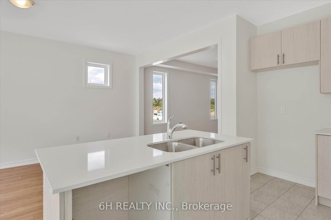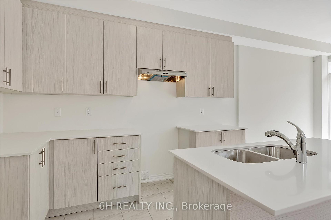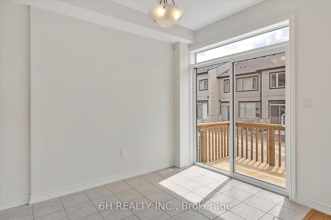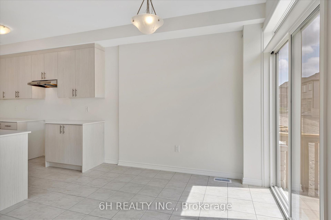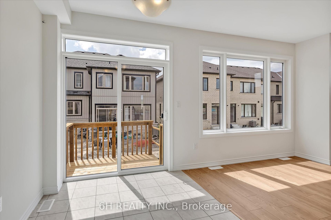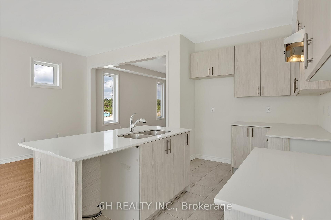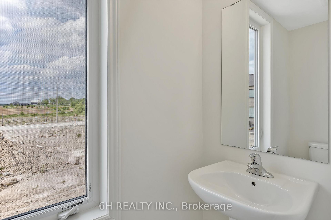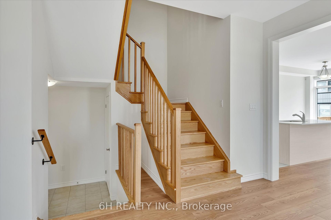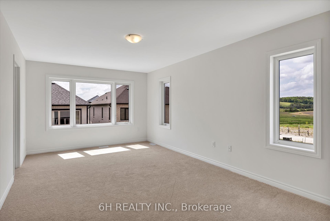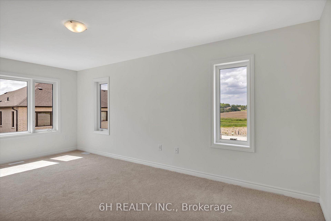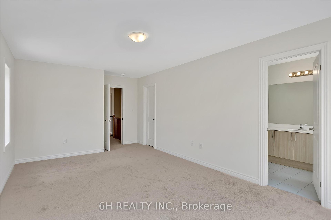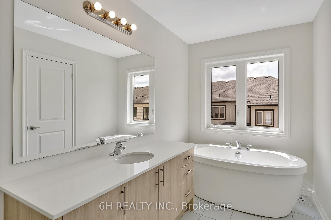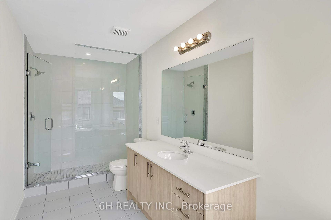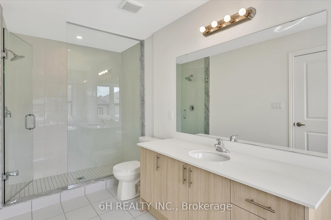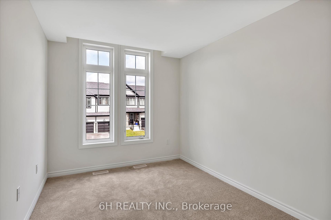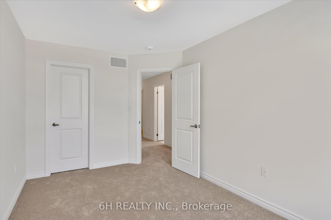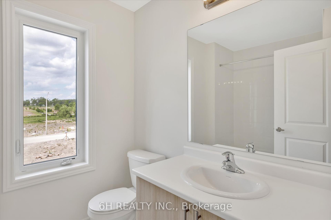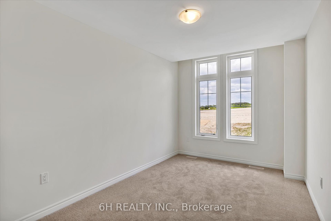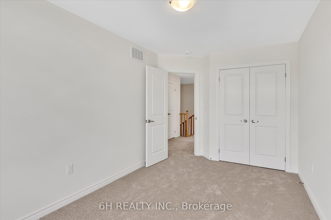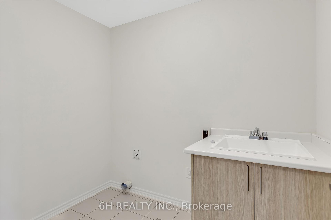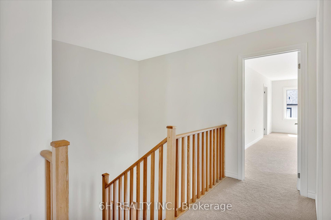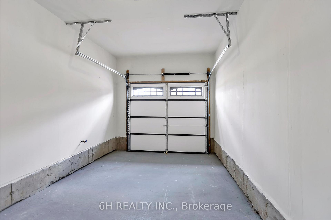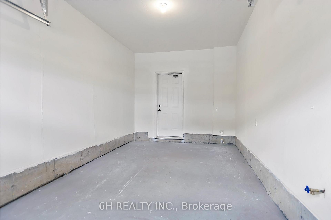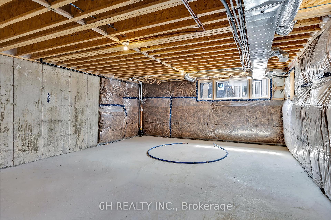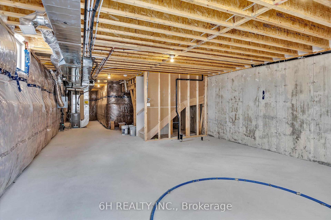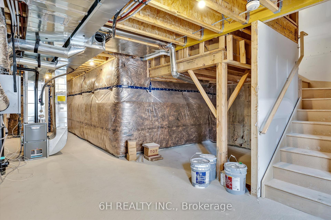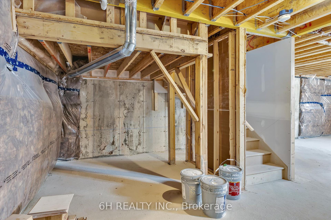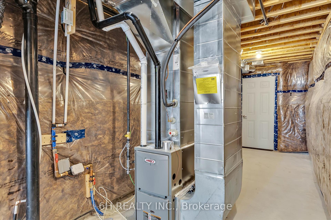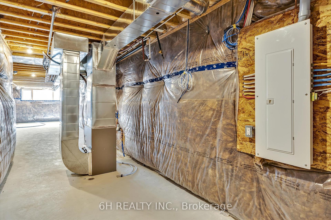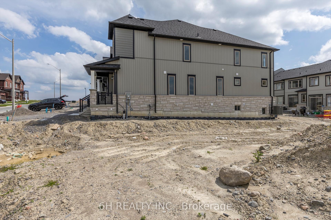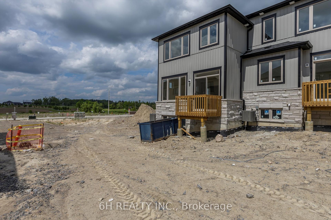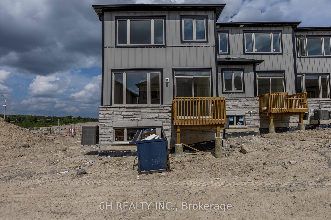$667,945
Available - For Sale
Listing ID: X12230877
732 Carpenter Trai , Peterborough North, K9K 0J3, Peterborough
| **Discover The Spillsbury, an award-winning end unit townhome boasting 1863 sqft of luxurious living space. Crafted by the acclaimed builders of Nature's Edge, this home comes complete with a full Tarion warranty for your peace of mind. As a freehold property, you'll enjoy the freedom of no monthly maintenance fees. This spacious townhome features 3 bedrooms and 3 washrooms, thoughtfully designed with an abundance of premium upgrades to elevate your lifestyle. Notably, it includes a desirable **Look Out Basement**, offering excellent potential for future development and natural light. The Master Ensuite has been significantly upgraded with a sleek Quartz Countertop, an elegant Undermount Oval Sink, and a convenient Vanity Bank of Drawers, adding both style and functionality. Experience the perfect blend of modern design and comfort in The Spillsbury a truly exceptional home! |
| Price | $667,945 |
| Taxes: | $0.00 |
| Occupancy: | Vacant |
| Address: | 732 Carpenter Trai , Peterborough North, K9K 0J3, Peterborough |
| Directions/Cross Streets: | Lily Lake Road & Dolman St |
| Rooms: | 7 |
| Bedrooms: | 3 |
| Bedrooms +: | 0 |
| Family Room: | T |
| Basement: | Unfinished |
| Level/Floor | Room | Length(ft) | Width(ft) | Descriptions | |
| Room 1 | Main | Dining Ro | 10 | 14.99 | Laminate, Window |
| Room 2 | Main | Great Roo | 10.5 | 18.99 | Large Window, Laminate |
| Room 3 | Main | Breakfast | 7.51 | 10 | Sliding Doors, Eat-in Kitchen |
| Room 4 | Main | Kitchen | 7.51 | 11.15 | Quartz Counter, Ceramic Floor, W/O To Patio |
| Room 5 | Second | Primary B | 11.51 | 18.99 | Large Window, 4 Pc Ensuite, Walk-In Closet(s) |
| Room 6 | Second | Bedroom 2 | 8.82 | 14.01 | Walk-In Closet(s), Large Window |
| Room 7 | Second | Bedroom 3 | 8.82 | 14.5 | Large Closet, Window |
| Washroom Type | No. of Pieces | Level |
| Washroom Type 1 | 2 | Main |
| Washroom Type 2 | 4 | Second |
| Washroom Type 3 | 0 | |
| Washroom Type 4 | 0 | |
| Washroom Type 5 | 0 |
| Total Area: | 0.00 |
| Approximatly Age: | New |
| Property Type: | Att/Row/Townhouse |
| Style: | 2-Storey |
| Exterior: | Brick, Stone |
| Garage Type: | Built-In |
| Drive Parking Spaces: | 1 |
| Pool: | None |
| Approximatly Age: | New |
| Approximatly Square Footage: | 1500-2000 |
| Property Features: | Park |
| CAC Included: | N |
| Water Included: | N |
| Cabel TV Included: | N |
| Common Elements Included: | N |
| Heat Included: | N |
| Parking Included: | N |
| Condo Tax Included: | N |
| Building Insurance Included: | N |
| Fireplace/Stove: | Y |
| Heat Type: | Forced Air |
| Central Air Conditioning: | Central Air |
| Central Vac: | N |
| Laundry Level: | Syste |
| Ensuite Laundry: | F |
| Sewers: | Sewer |
$
%
Years
This calculator is for demonstration purposes only. Always consult a professional
financial advisor before making personal financial decisions.
| Although the information displayed is believed to be accurate, no warranties or representations are made of any kind. |
| 6H REALTY INC. |
|
|

Wally Islam
Real Estate Broker
Dir:
416-949-2626
Bus:
416-293-8500
Fax:
905-913-8585
| Book Showing | Email a Friend |
Jump To:
At a Glance:
| Type: | Freehold - Att/Row/Townhouse |
| Area: | Peterborough |
| Municipality: | Peterborough North |
| Neighbourhood: | 1 North |
| Style: | 2-Storey |
| Approximate Age: | New |
| Beds: | 3 |
| Baths: | 2 |
| Fireplace: | Y |
| Pool: | None |
Locatin Map:
Payment Calculator:
