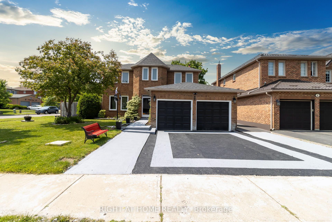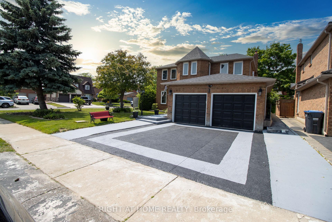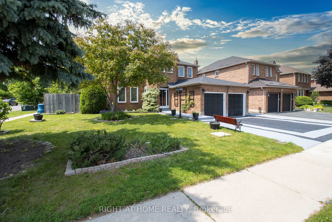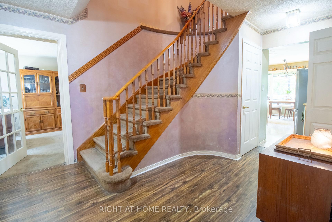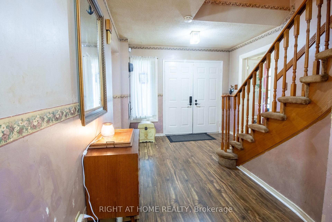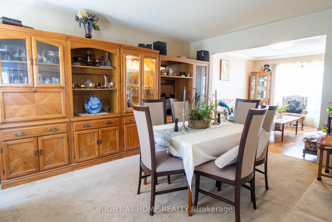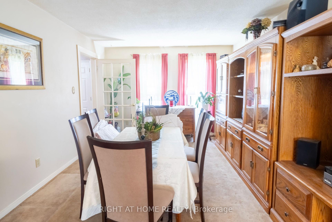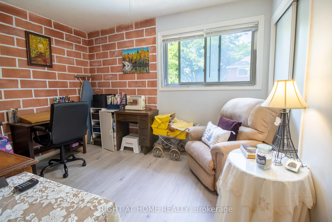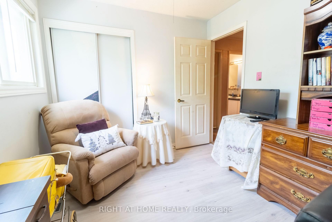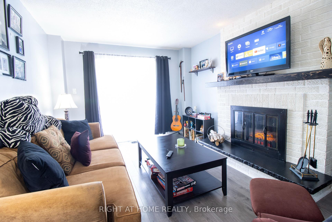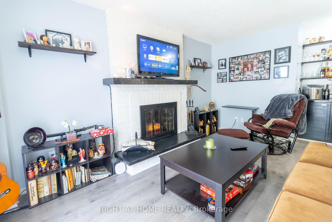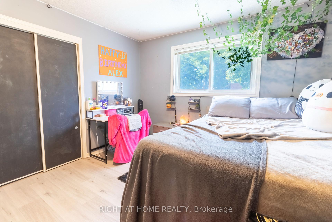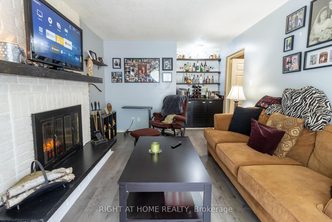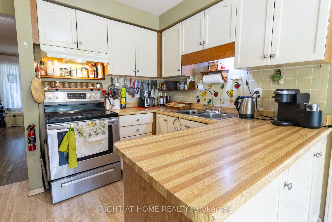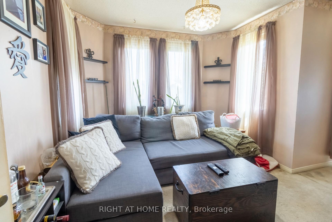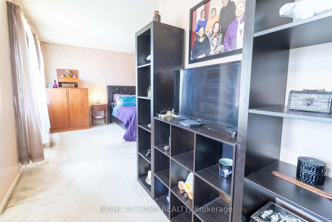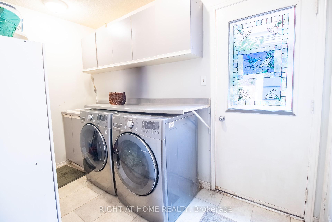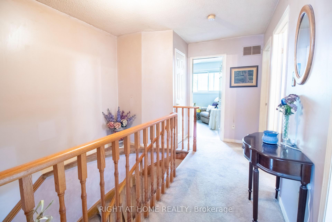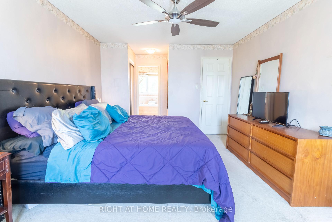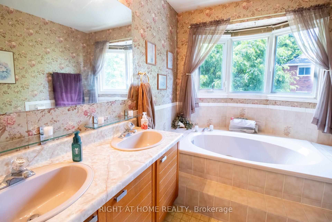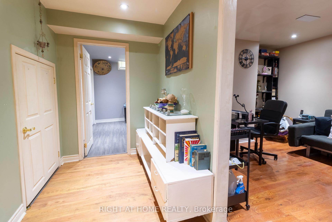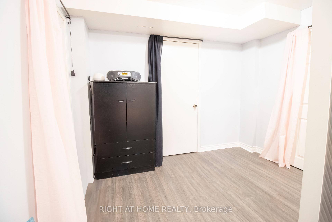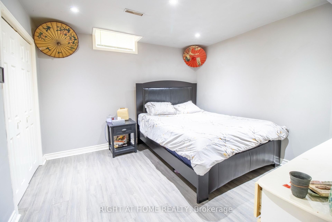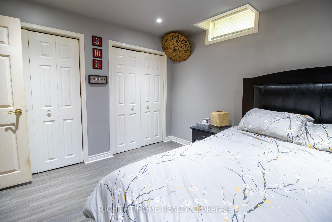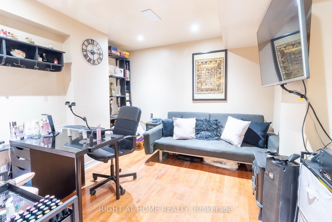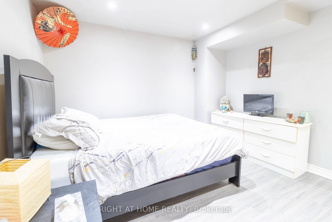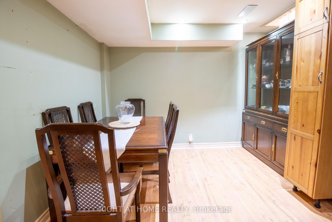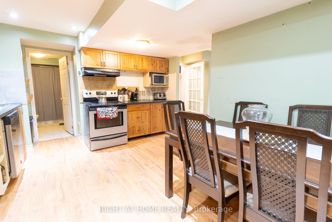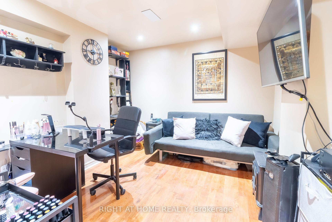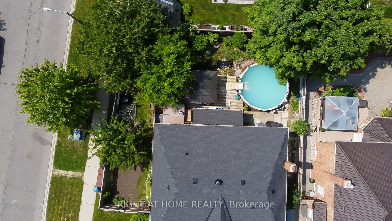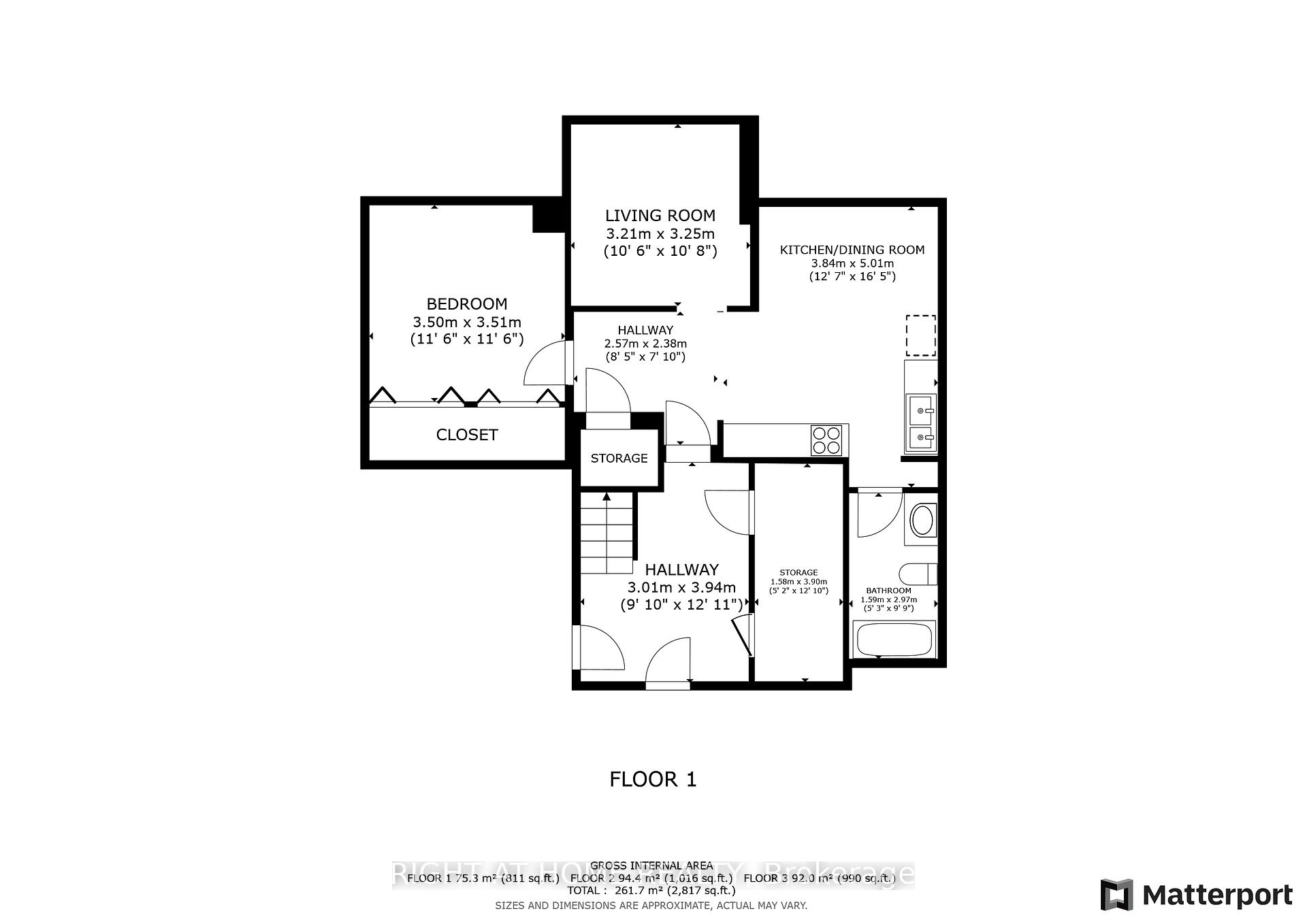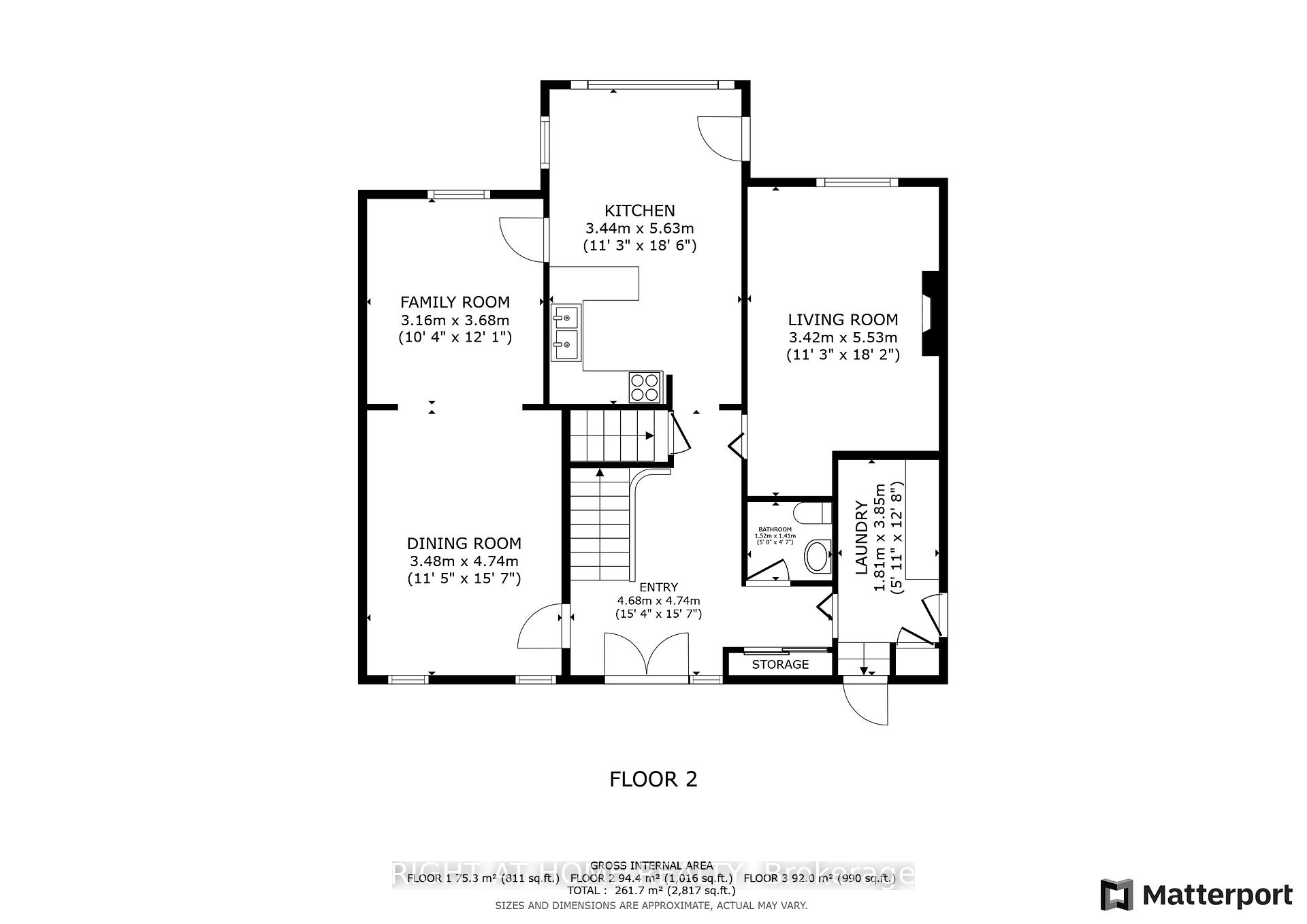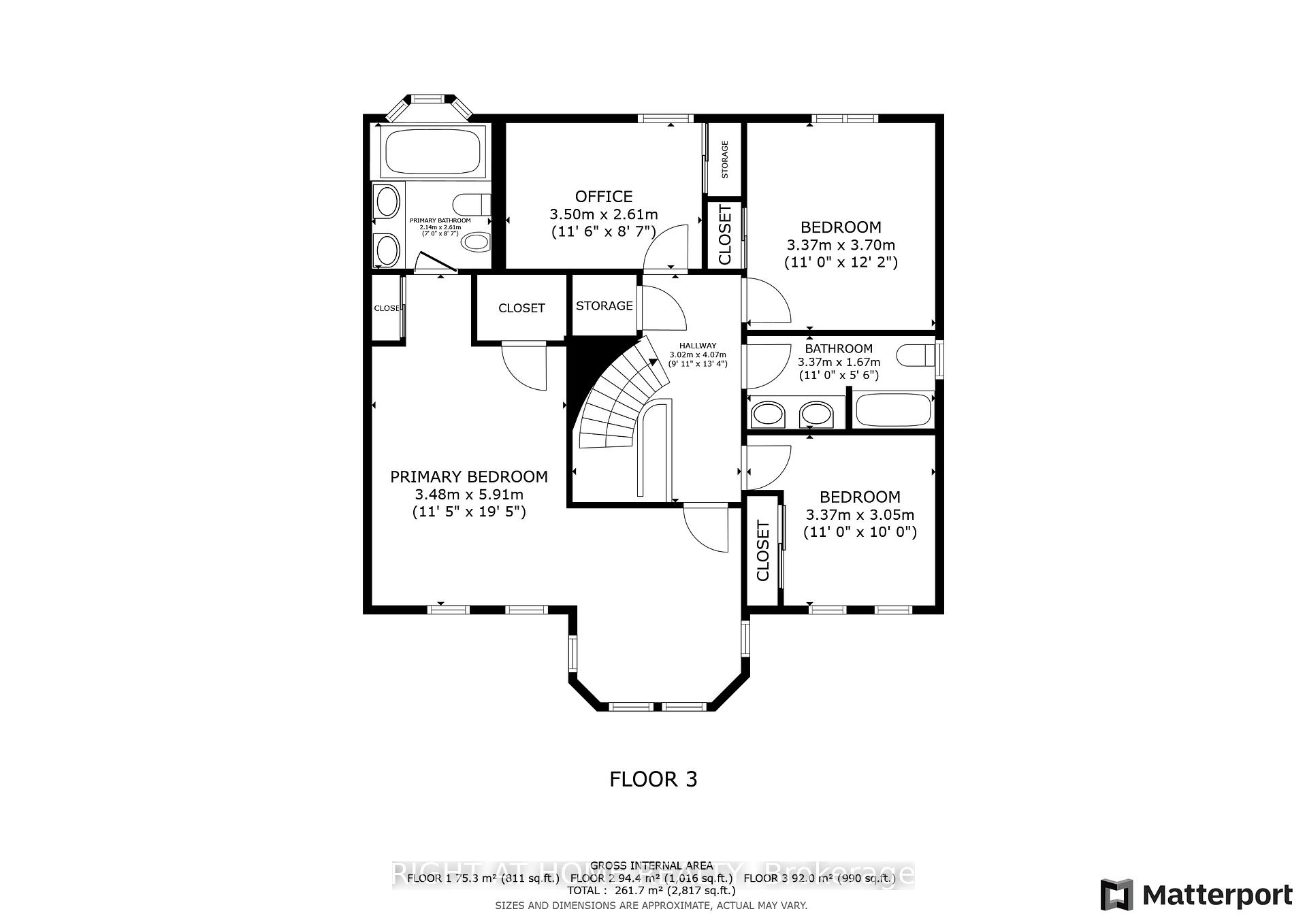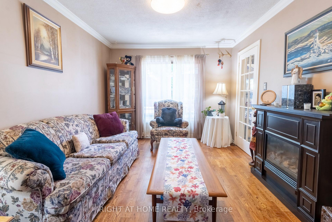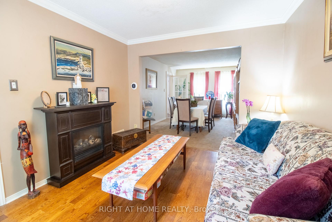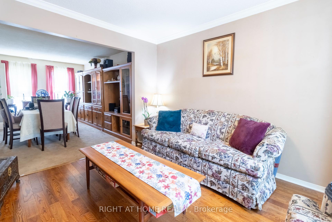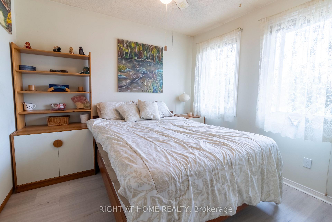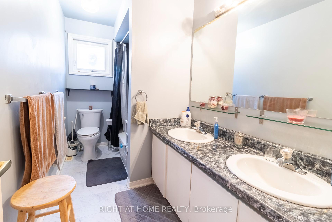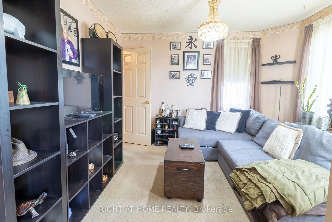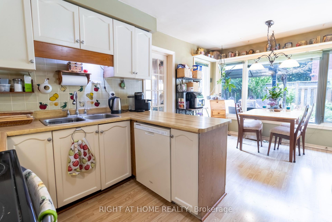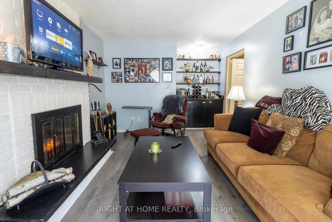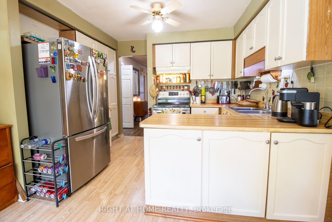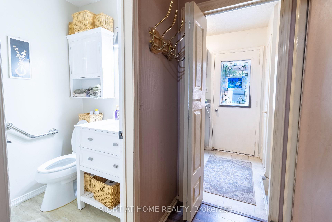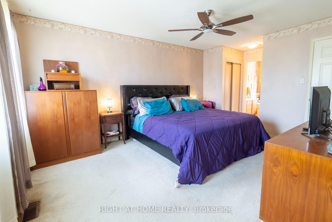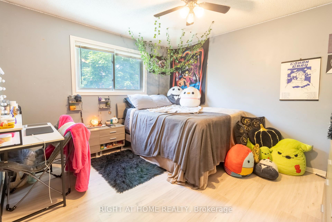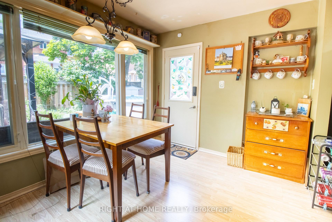$959,999
Available - For Sale
Listing ID: W12225431
2 Brydon Cres , Brampton, L6X 3H5, Peel
| Welcome to this lovingly cared for family home in the sought after Northwood Park neighborhood. This well taken care of home features 4+2 bedrooms and 4 bathrooms. Main floor laundry for your convenience and easy access to the garage through home. Functional layout with separate family room, living room, dining room and to top it off a fully eat in kitchen! Upstairs has 4 bedrooms which includes a very large primary bedroom with sitting/lounge area, 5 piece ensuite and his/hers closets. Finished basement with 2 bedrooms, full bathroom, living room and eat in kitchen. With just over 2800 sq of living space this home is perfect for multiple generational living or potential rental for extra income to pay down the mortgage. This generous sized home has all the major upgrades done recently such as roof with 40 yr shingles done in sept 2024, furnace installed oct 2023, AC in 2019, vinyl windows done 12yrs ago. Engineered hardwood floors throughout the family room and hallway. Chimneys(bricks) were replaced in 2021 and the driveway extended in 2024 to accommodate more parking space! Great property to add your personal touch too. Enjoy peace and quiet in your large backyard with an above ground pool and hot tub on a 60x100 lot! Located in the top school district area with only a 5min walk to schools, parks and temples/places of worship. Walking distance to multiple transit stops as well as a convenience plaza. Close to major highways for easy commuting! |
| Price | $959,999 |
| Taxes: | $5634.00 |
| Assessment Year: | 2024 |
| Occupancy: | Owner |
| Address: | 2 Brydon Cres , Brampton, L6X 3H5, Peel |
| Directions/Cross Streets: | Chinguacousy Rd & Burt Dr |
| Rooms: | 4 |
| Rooms +: | 2 |
| Bedrooms: | 4 |
| Bedrooms +: | 2 |
| Family Room: | T |
| Basement: | Apartment |
| Level/Floor | Room | Length(ft) | Width(ft) | Descriptions | |
| Room 1 | Main | Family Ro | 10.36 | 12.07 | Window, Fireplace |
| Room 2 | Main | Living Ro | 11.22 | 18.14 | Window |
| Room 3 | Main | Dining Ro | 11.41 | 15.55 | Window |
| Room 4 | Main | Kitchen | 11.28 | 18.47 | Eat-in Kitchen, Stainless Steel Appl |
| Room 5 | Main | Laundry | 5.94 | 12.63 | Access To Garage, Stainless Steel Appl |
| Room 6 | Main | Powder Ro | 4.99 | 4.62 | 2 Pc Bath |
| Room 7 | Second | Primary B | 22.24 | 29.59 | Double Closet, Window, Ceiling Fan(s) |
| Room 8 | Second | Bedroom 2 | 11.05 | 12.14 | Closet, Window |
| Room 9 | Second | Bedroom 3 | 11.05 | 10 | Closet, Window |
| Room 10 | Second | Bedroom 4 | 11.48 | 8.56 | Closet, Window |
| Room 11 | Second | Bathroom | 7.02 | 8.56 | 5 Pc Ensuite, Double Sink |
| Room 12 | Second | Bathroom | 11.05 | 5.48 | 5 Pc Bath, Double Sink |
| Room 13 | Basement | Living Ro | 5.18 | 12.79 | |
| Room 14 | Basement | Kitchen | 12.6 | 16.43 | Eat-in Kitchen |
| Room 15 | Basement | Bedroom 5 | 10.53 | 10.66 |
| Washroom Type | No. of Pieces | Level |
| Washroom Type 1 | 5 | |
| Washroom Type 2 | 4 | |
| Washroom Type 3 | 2 | |
| Washroom Type 4 | 0 | |
| Washroom Type 5 | 0 |
| Total Area: | 0.00 |
| Property Type: | Detached |
| Style: | 2-Storey |
| Exterior: | Brick |
| Garage Type: | Attached |
| Drive Parking Spaces: | 4 |
| Pool: | Above Gr |
| Other Structures: | Shed |
| Approximatly Square Footage: | 2000-2500 |
| Property Features: | Fenced Yard, Park |
| CAC Included: | N |
| Water Included: | N |
| Cabel TV Included: | N |
| Common Elements Included: | N |
| Heat Included: | N |
| Parking Included: | N |
| Condo Tax Included: | N |
| Building Insurance Included: | N |
| Fireplace/Stove: | Y |
| Heat Type: | Forced Air |
| Central Air Conditioning: | Central Air |
| Central Vac: | N |
| Laundry Level: | Syste |
| Ensuite Laundry: | F |
| Sewers: | Septic |
$
%
Years
This calculator is for demonstration purposes only. Always consult a professional
financial advisor before making personal financial decisions.
| Although the information displayed is believed to be accurate, no warranties or representations are made of any kind. |
| RIGHT AT HOME REALTY |
|
|

Wally Islam
Real Estate Broker
Dir:
416-949-2626
Bus:
416-293-8500
Fax:
905-913-8585
| Virtual Tour | Book Showing | Email a Friend |
Jump To:
At a Glance:
| Type: | Freehold - Detached |
| Area: | Peel |
| Municipality: | Brampton |
| Neighbourhood: | Northwood Park |
| Style: | 2-Storey |
| Tax: | $5,634 |
| Beds: | 4+2 |
| Baths: | 4 |
| Fireplace: | Y |
| Pool: | Above Gr |
Locatin Map:
Payment Calculator:
