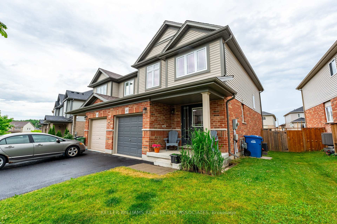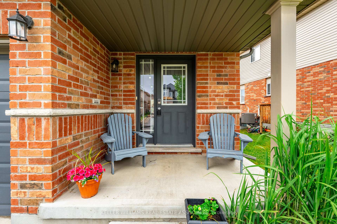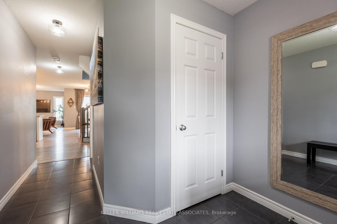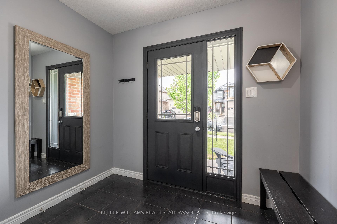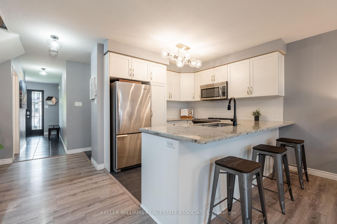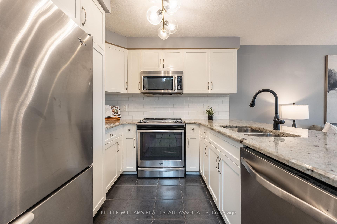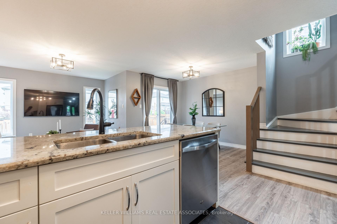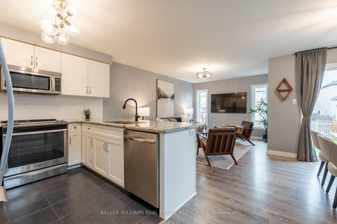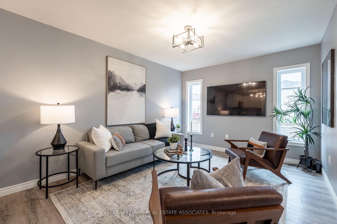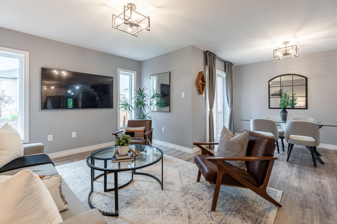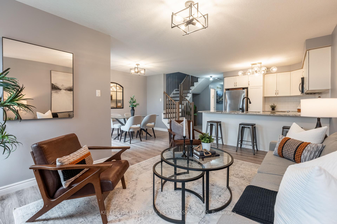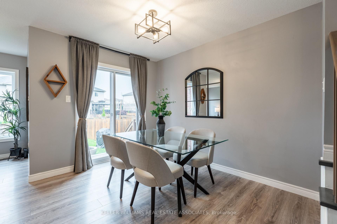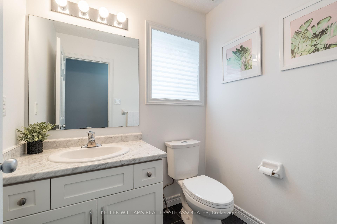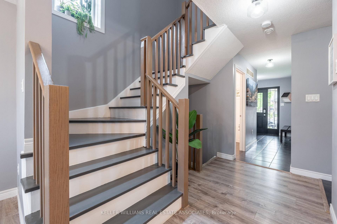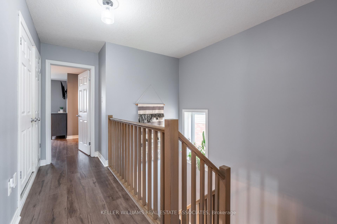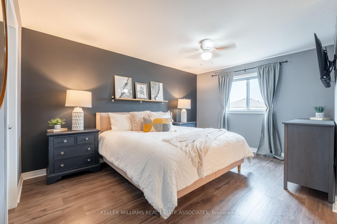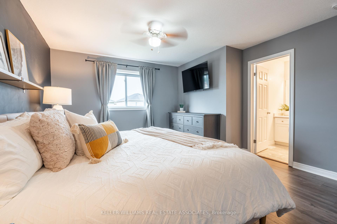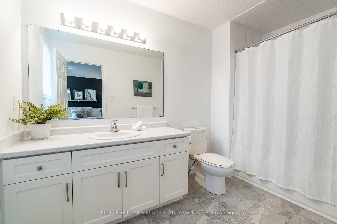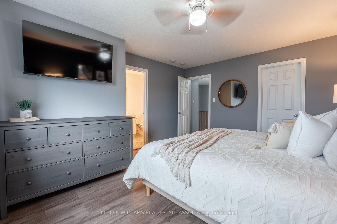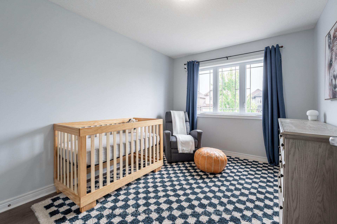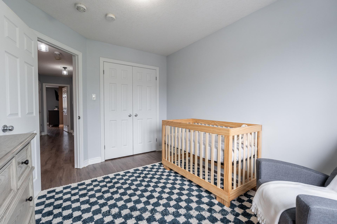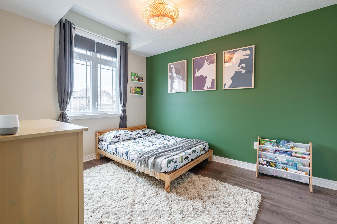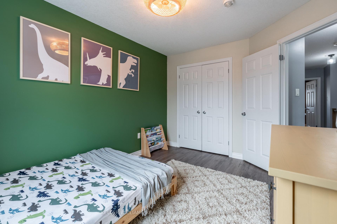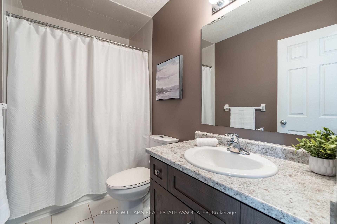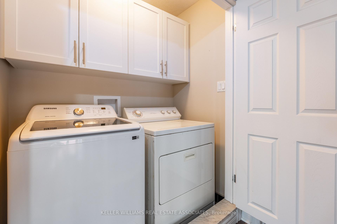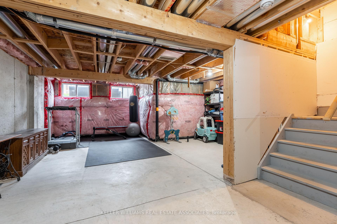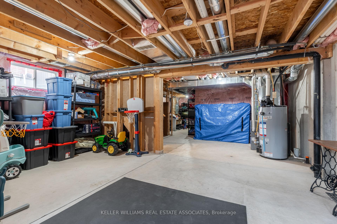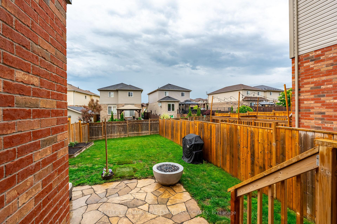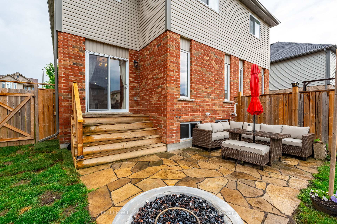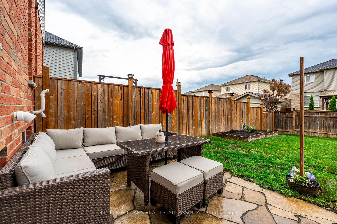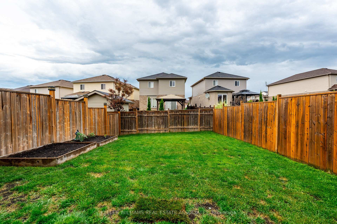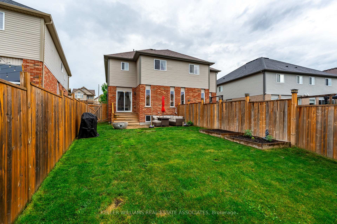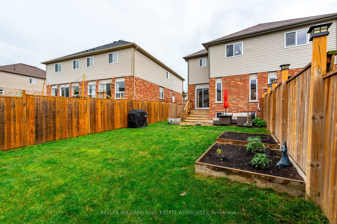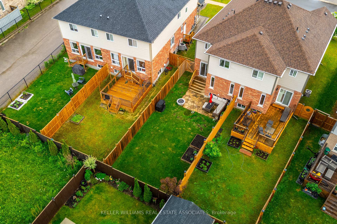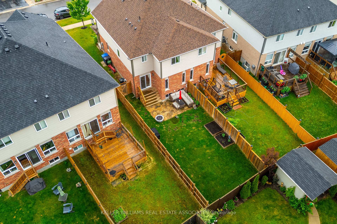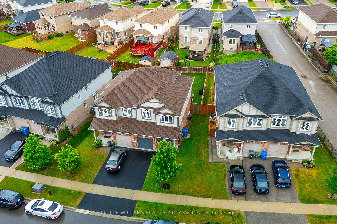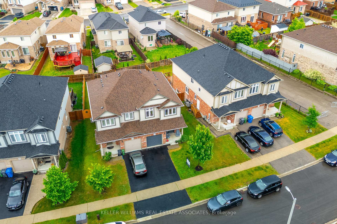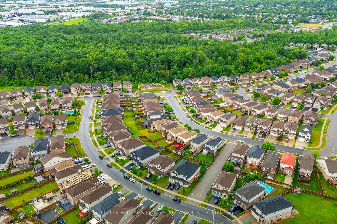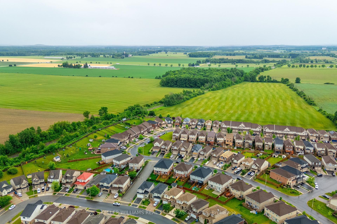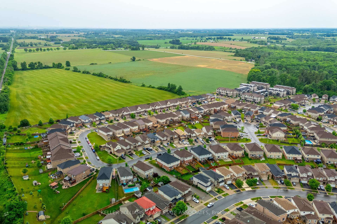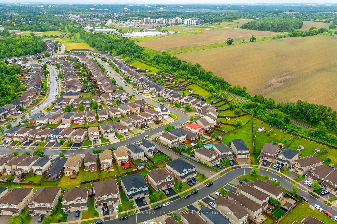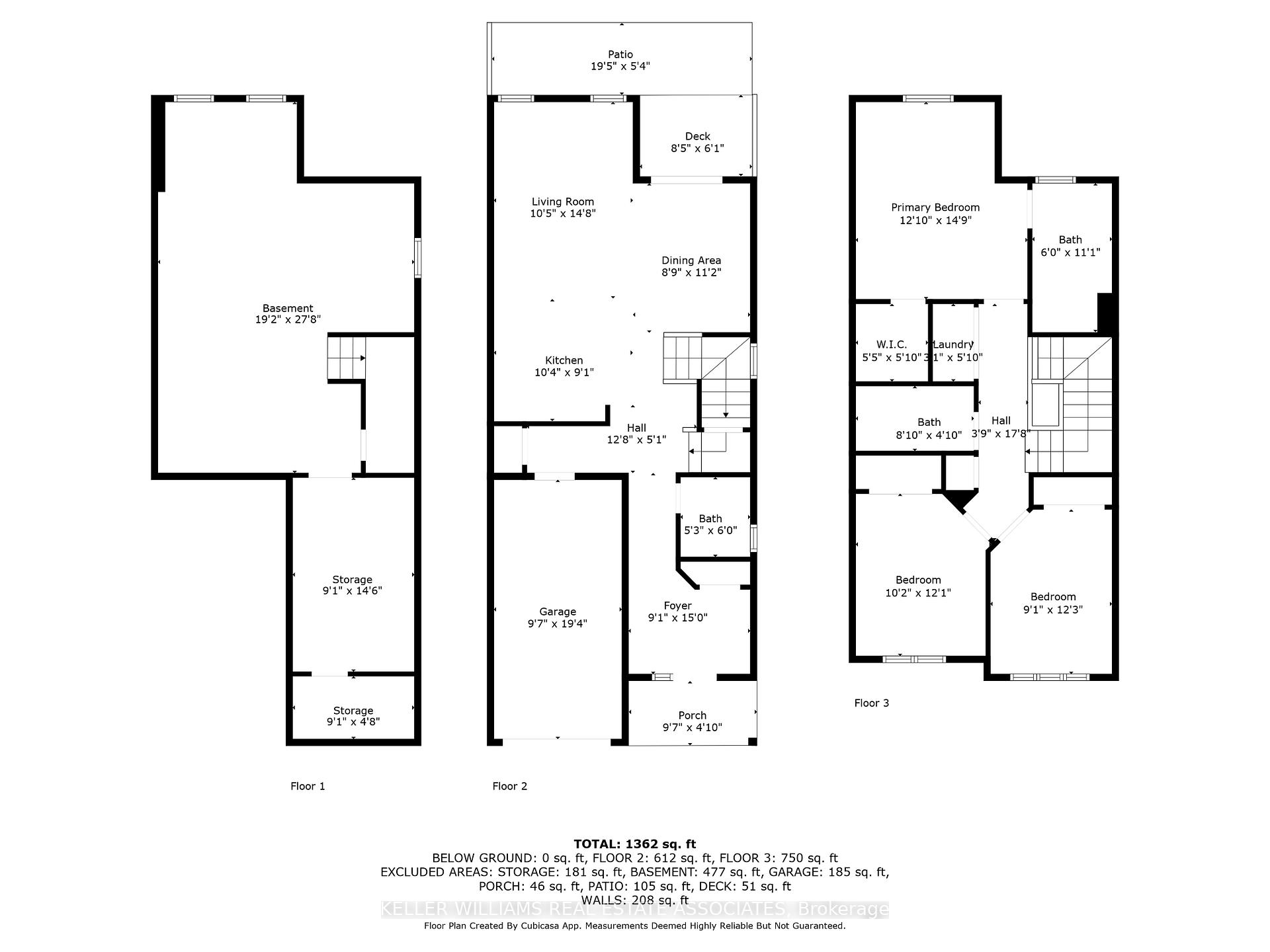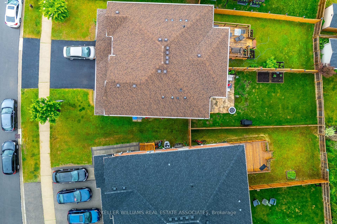$775,000
Available - For Sale
Listing ID: X12235633
40 Drone Cres , Guelph, N1K 0C1, Wellington
| Welcome to 40 Drone Crescent, a beautifully built semi by Fusion Homes located on a rare wide lot in Guelphs sought-after west end. This move-in ready, carpet-free home features three bedrooms, two and a half bathrooms, and a bright open-concept layout that's perfect for modern living. The main level offers durable laminate flooring, a spacious living and dining area, and a stylish kitchen with granite countertops, stainless steel appliances, and a breakfast bar. Upstairs, you'll find three generous bedrooms, including a well-appointed primary suite and a second full bathroom. The basement includes a bathroom rough-in and awaits your finishing touches ideal for a future rec room, gym, or guest space. Enjoy the added convenience of interior garage access, an updated A/C unit (2022), and a main floor powder room. Step outside to a fully fenced backyard with raised garden beds, a rear patio, and extra green space perfect for kids and pets. Located just minutes from Costco, schools, parks, and everyday amenities, this is a standout opportunity in a family-friendly neighbourhood. |
| Price | $775,000 |
| Taxes: | $4355.00 |
| Assessment Year: | 2025 |
| Occupancy: | Owner |
| Address: | 40 Drone Cres , Guelph, N1K 0C1, Wellington |
| Acreage: | < .50 |
| Directions/Cross Streets: | Westra Dr / Drone Cres |
| Rooms: | 6 |
| Bedrooms: | 3 |
| Bedrooms +: | 0 |
| Family Room: | F |
| Basement: | Unfinished |
| Level/Floor | Room | Length(ft) | Width(ft) | Descriptions | |
| Room 1 | Main | Foyer | 9.09 | 14.99 | 2 Pc Bath, Tile Floor |
| Room 2 | Main | Kitchen | 10.33 | 9.09 | Breakfast Bar, Granite Counters, Stainless Steel Appl |
| Room 3 | Main | Dining Ro | 8.76 | 11.15 | Laminate, Open Concept, W/O To Deck |
| Room 4 | Main | Living Ro | 10.4 | 14.66 | Laminate, Open Concept, Large Window |
| Room 5 | Second | Primary B | 12.82 | 14.76 | 4 Pc Ensuite, Laminate, Walk-In Closet(s) |
| Room 6 | Second | Bedroom 2 | 9.09 | 12.23 | Closet, Laminate, Window |
| Room 7 | Second | Bedroom 3 | 10.17 | 12.07 | Closet, Laminate, Window |
| Room 8 | Second | Laundry | 3.08 | 5.84 | |
| Room 9 | Basement | Other | 19.16 | 27.65 | |
| Room 10 | Basement | Utility R | 9.09 | 14.5 |
| Washroom Type | No. of Pieces | Level |
| Washroom Type 1 | 2 | Main |
| Washroom Type 2 | 4 | Second |
| Washroom Type 3 | 4 | Second |
| Washroom Type 4 | 0 | |
| Washroom Type 5 | 0 |
| Total Area: | 0.00 |
| Approximatly Age: | 6-15 |
| Property Type: | Semi-Detached |
| Style: | 2-Storey |
| Exterior: | Brick, Vinyl Siding |
| Garage Type: | Attached |
| (Parking/)Drive: | Private |
| Drive Parking Spaces: | 1 |
| Park #1 | |
| Parking Type: | Private |
| Park #2 | |
| Parking Type: | Private |
| Pool: | None |
| Other Structures: | Fence - Full |
| Approximatly Age: | 6-15 |
| Approximatly Square Footage: | 1100-1500 |
| Property Features: | Park, Place Of Worship |
| CAC Included: | N |
| Water Included: | N |
| Cabel TV Included: | N |
| Common Elements Included: | N |
| Heat Included: | N |
| Parking Included: | N |
| Condo Tax Included: | N |
| Building Insurance Included: | N |
| Fireplace/Stove: | N |
| Heat Type: | Forced Air |
| Central Air Conditioning: | Central Air |
| Central Vac: | N |
| Laundry Level: | Syste |
| Ensuite Laundry: | F |
| Sewers: | Sewer |
| Utilities-Cable: | A |
| Utilities-Hydro: | A |
$
%
Years
This calculator is for demonstration purposes only. Always consult a professional
financial advisor before making personal financial decisions.
| Although the information displayed is believed to be accurate, no warranties or representations are made of any kind. |
| KELLER WILLIAMS REAL ESTATE ASSOCIATES |
|
|

Wally Islam
Real Estate Broker
Dir:
416-949-2626
Bus:
416-293-8500
Fax:
905-913-8585
| Virtual Tour | Book Showing | Email a Friend |
Jump To:
At a Glance:
| Type: | Freehold - Semi-Detached |
| Area: | Wellington |
| Municipality: | Guelph |
| Neighbourhood: | Willow West/Sugarbush/West Acres |
| Style: | 2-Storey |
| Approximate Age: | 6-15 |
| Tax: | $4,355 |
| Beds: | 3 |
| Baths: | 3 |
| Fireplace: | N |
| Pool: | None |
Locatin Map:
Payment Calculator:
