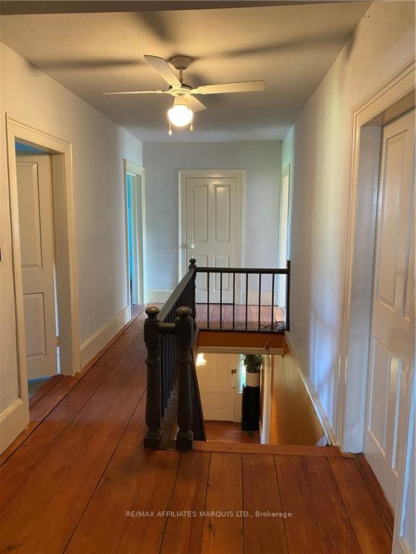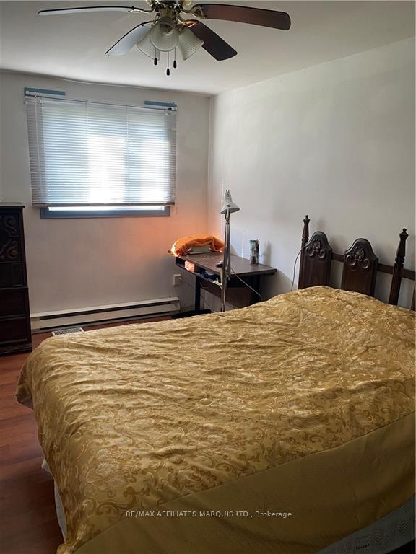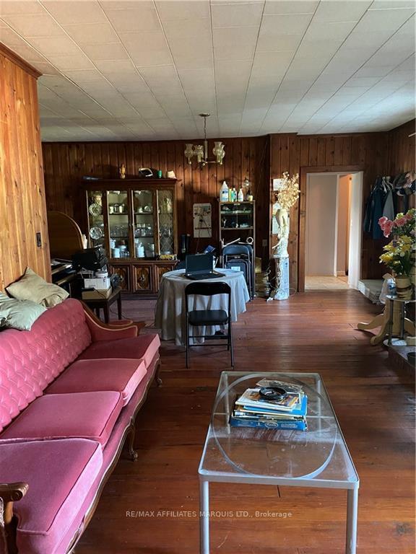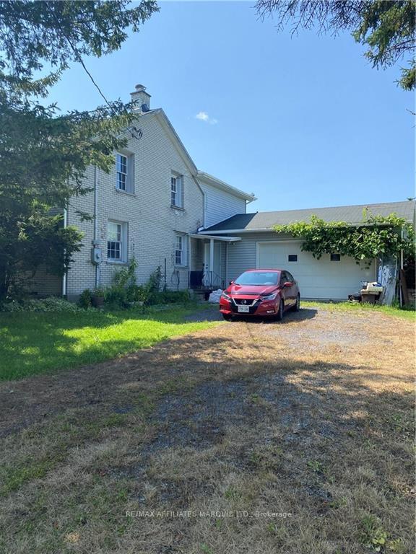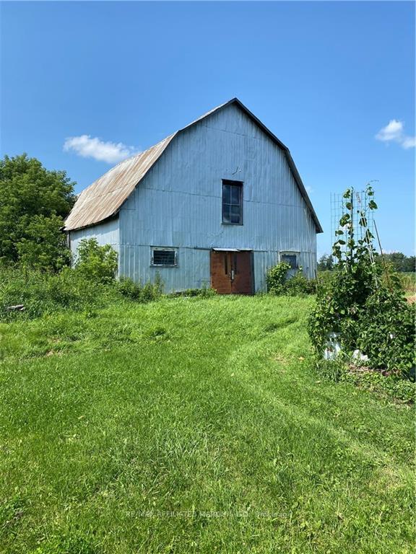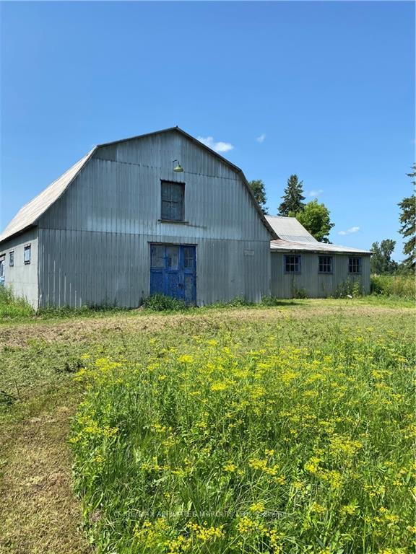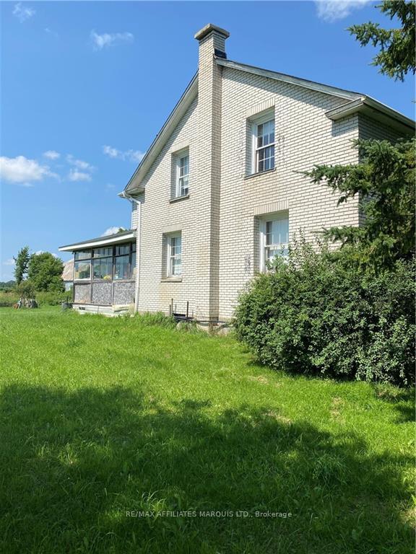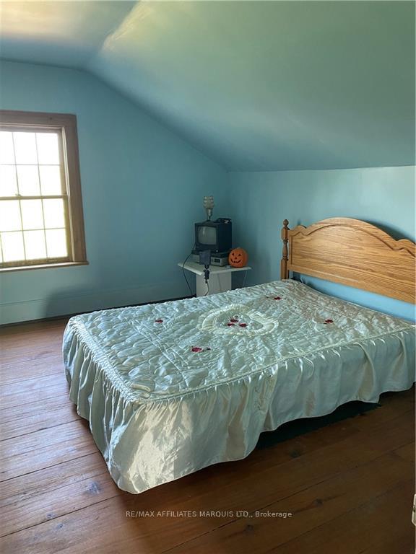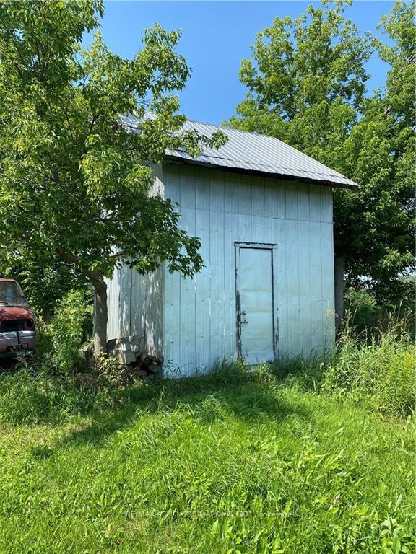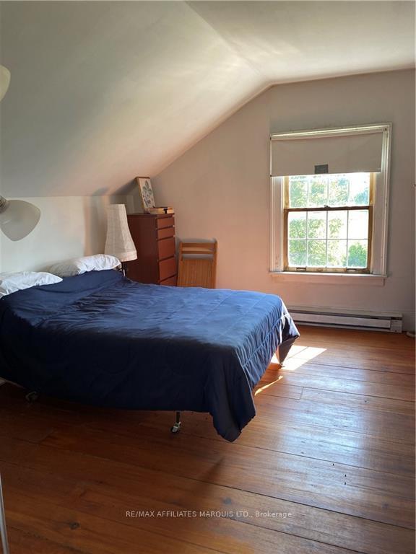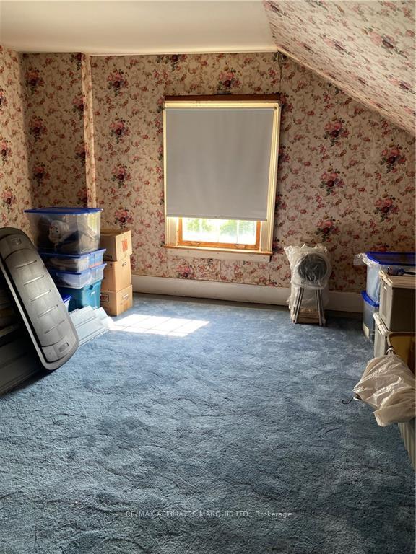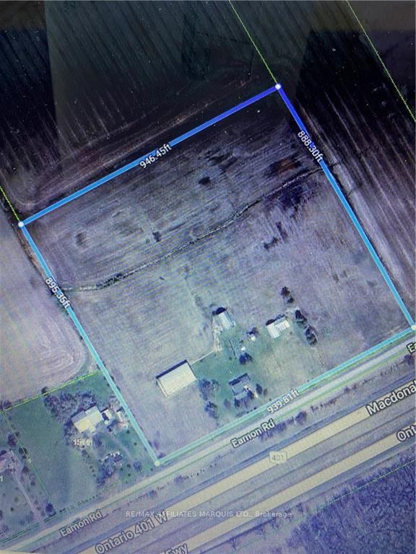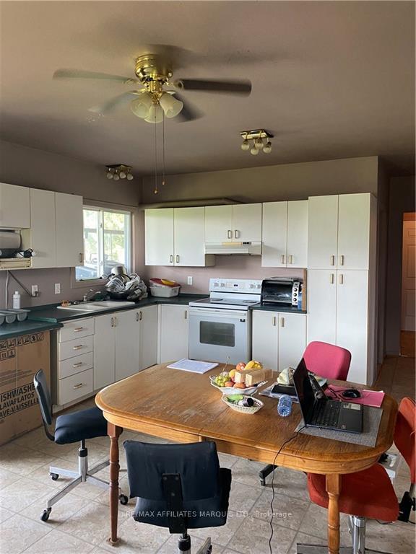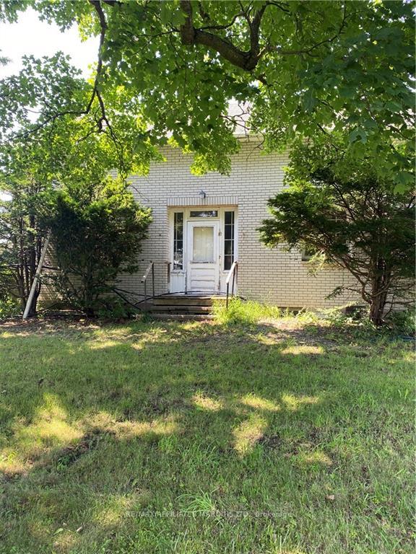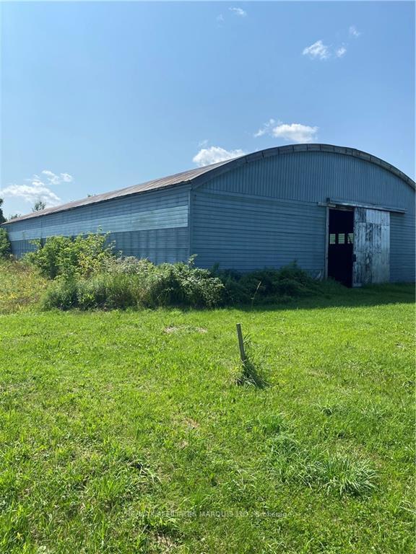$799,999
Available - For Sale
Listing ID: X9516486
15169 EAMAN Road North , South Stormont, K0C 1M0, Stormont, Dundas
| " Alert" have you been overlooking this versatile property, Great location few neighbours makes for a private area. Located close to 401 Ingelside Exit/Entrance #770. One of few properties in eastern Ontario boosting of 20 cleared acers of fertile tile drained land. With the cost of living increasing continually this massive 5 Bedroom home would be a great place to have accommodate large families or cost sharing with others. Additional versatile buildings include a massive 60 ft X 115ft Dome building, 2 Barns and 2 out buildings. The fertile land could support you your Family and many other with crops like fruit, vegetables and live stock. Secure your Future ! Call for a private viewing ! |
| Price | $799,999 |
| Taxes: | $3157.00 |
| Assessment Year: | 2024 |
| Occupancy: | Owner |
| Address: | 15169 EAMAN Road North , South Stormont, K0C 1M0, Stormont, Dundas |
| Lot Size: | 286.45 x 888.30 (Feet) |
| Acreage: | 10-24.99 |
| Directions/Cross Streets: | Dickinson Drive |
| Rooms: | 10 |
| Rooms +: | 0 |
| Bedrooms: | 5 |
| Bedrooms +: | 0 |
| Family Room: | T |
| Basement: | Other, Unfinished |
| Level/Floor | Room | Length(ft) | Width(ft) | Descriptions | |
| Room 1 | Main | Living Ro | 11.74 | 14.07 | |
| Room 2 | Main | Dining Ro | 11.74 | 13.32 | |
| Room 3 | Main | Family Ro | 12.99 | 26.57 | |
| Room 4 | Main | Kitchen | 14.99 | 20.83 | |
| Room 5 | Second | Bedroom | 13.32 | 13.81 | |
| Room 6 | Second | Bedroom | 13.32 | 13.97 | |
| Room 7 | Second | Bedroom | 13.32 | 12.14 | |
| Room 8 | Second | Bedroom | 13.32 | 12.14 | |
| Room 9 | Second | Bedroom | 9.48 | 14.99 | |
| Room 10 | Second | Sitting | 12.73 | 14.99 |
| Washroom Type | No. of Pieces | Level |
| Washroom Type 1 | 4 | |
| Washroom Type 2 | 0 | |
| Washroom Type 3 | 0 | |
| Washroom Type 4 | 0 | |
| Washroom Type 5 | 0 |
| Total Area: | 0.00 |
| Property Type: | Detached |
| Style: | 2-Storey |
| Exterior: | Brick, Vinyl Siding |
| Garage Type: | Attached |
| (Parking/)Drive: | Unknown |
| Drive Parking Spaces: | 2 |
| Park #1 | |
| Parking Type: | Unknown |
| Park #2 | |
| Parking Type: | Unknown |
| Pool: | None |
| Other Structures: | Barn |
| Approximatly Square Footage: | 2000-2500 |
| Property Features: | Park |
| CAC Included: | N |
| Water Included: | N |
| Cabel TV Included: | N |
| Common Elements Included: | N |
| Heat Included: | N |
| Parking Included: | N |
| Condo Tax Included: | N |
| Building Insurance Included: | N |
| Fireplace/Stove: | Y |
| Heat Type: | Baseboard |
| Central Air Conditioning: | None |
| Central Vac: | N |
| Laundry Level: | Syste |
| Ensuite Laundry: | F |
| Sewers: | Septic |
| Water: | Dug Well |
| Water Supply Types: | Dug Well |
$
%
Years
This calculator is for demonstration purposes only. Always consult a professional
financial advisor before making personal financial decisions.
| Although the information displayed is believed to be accurate, no warranties or representations are made of any kind. |
| RE/MAX AFFILIATES MARQUIS LTD. |
|
|

Wally Islam
Real Estate Broker
Dir:
416-949-2626
Bus:
416-293-8500
Fax:
905-913-8585
| Book Showing | Email a Friend |
Jump To:
At a Glance:
| Type: | Freehold - Detached |
| Area: | Stormont, Dundas and Glengarry |
| Municipality: | South Stormont |
| Neighbourhood: | 715 - South Stormont (Osnabruck) Twp |
| Style: | 2-Storey |
| Lot Size: | 286.45 x 888.30(Feet) |
| Tax: | $3,157 |
| Beds: | 5 |
| Baths: | 2 |
| Fireplace: | Y |
| Pool: | None |
Locatin Map:
Payment Calculator:
