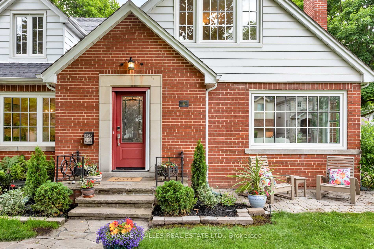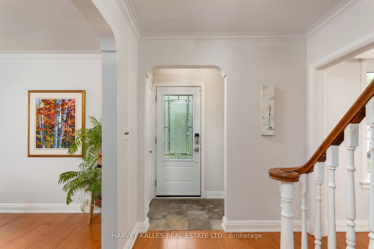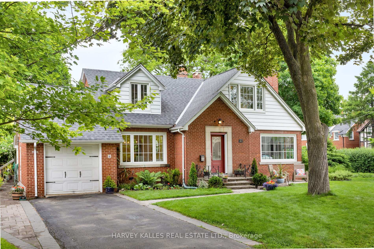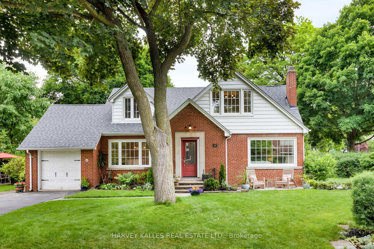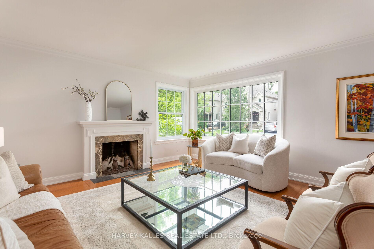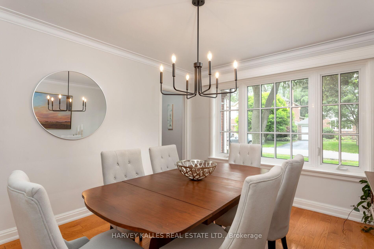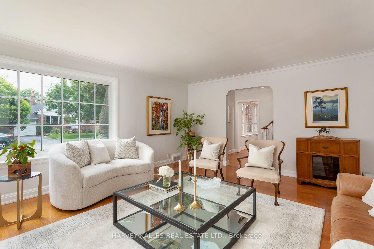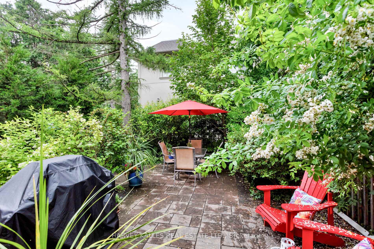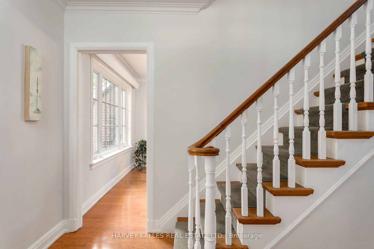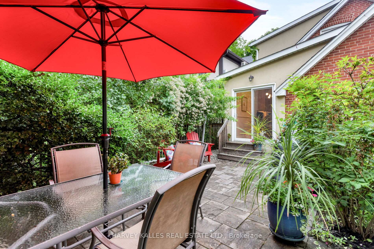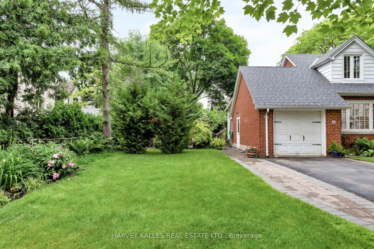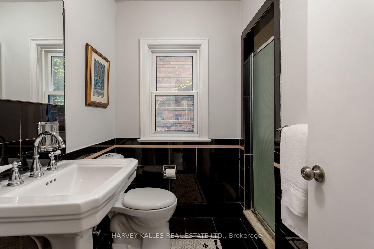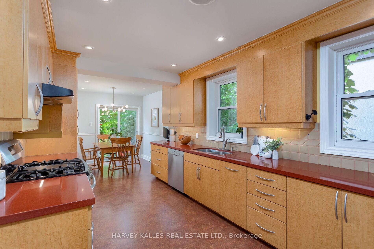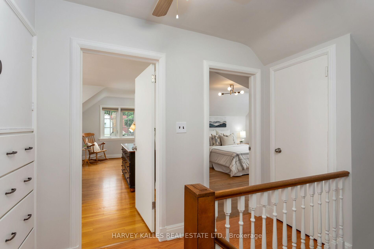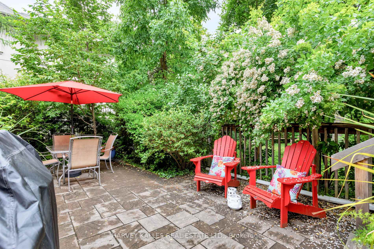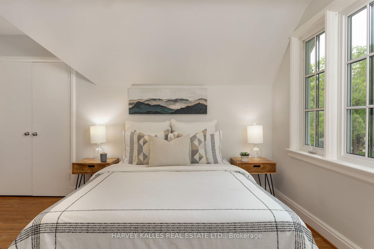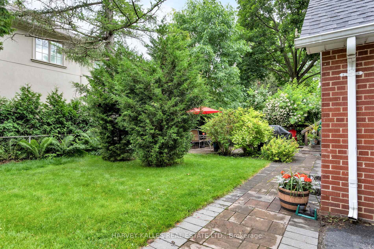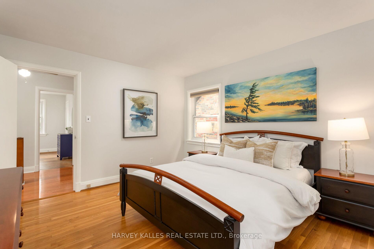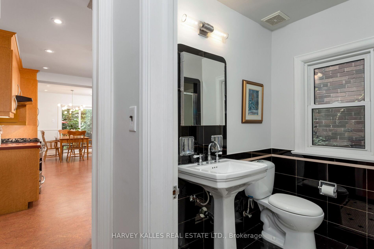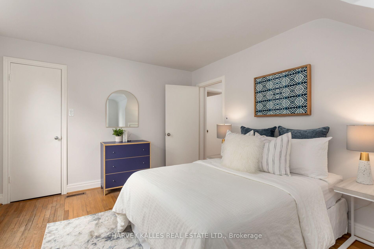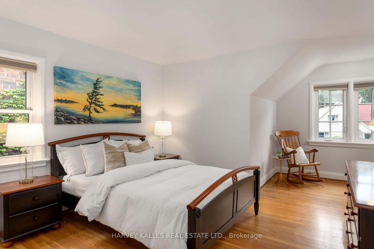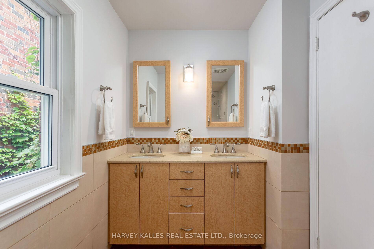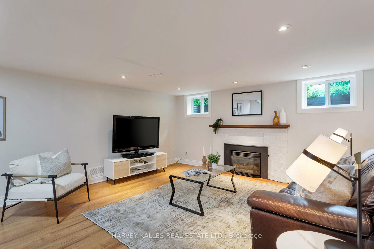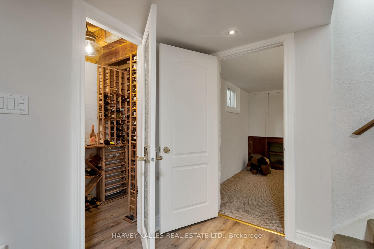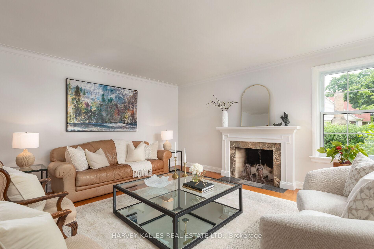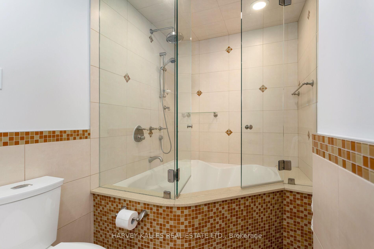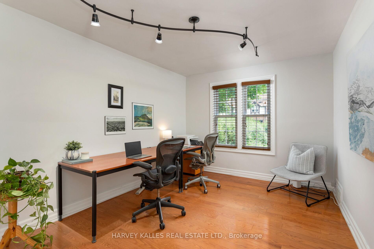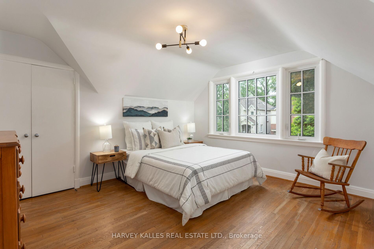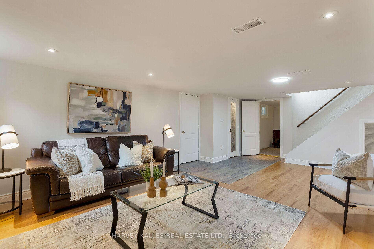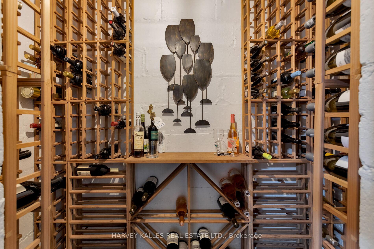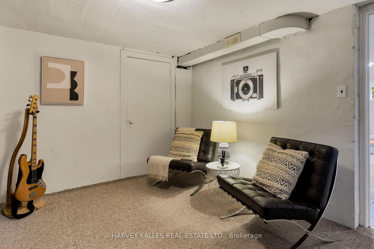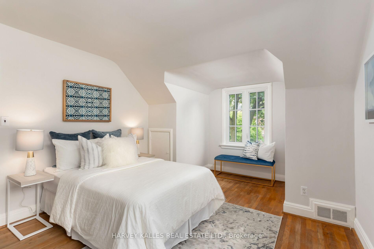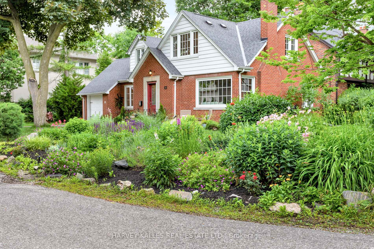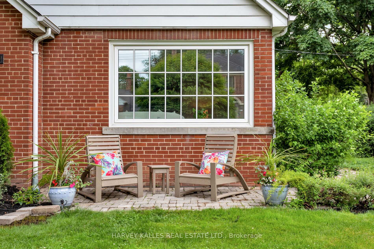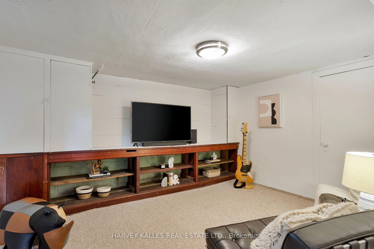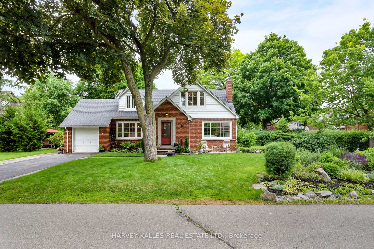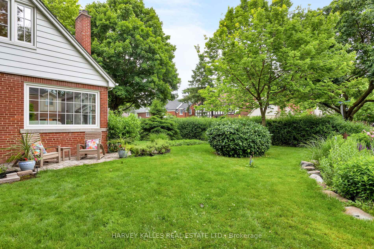$1,898,000
Available - For Sale
Listing ID: W12235913
6 Hyland Aven , Toronto, M8X 1P7, Toronto
| Welcome to 6 Hyland Avenue. A charming, center hall Cape Cod family home nestled within lush gardens that evoke the feeling of a peaceful cottage retreat. This beautiful corner lot offers immense potential, featuring bright and spacious rooms flooded with natural light. The eat-in kitchen provides a walk out to a patio within your own private garden oasis. The living room offers expansive windows overlooking stunning front perennial gardens. With 3 large bedrooms upstairs, the versatile 4th main-floor bedroom is perfect for office or additional living space. The fully finished basement has ample storage with a wine cellar and a huge family room for everyone to enjoy. An additional lower level room offers more versatile space for office, gym, games room or bedroom. Discover this fabulous location on a quiet, mature treelined street where neighbours and friends mingle, enjoy special occasions and comfortably watch their children play. Walk to LKS, OLS, KCS schools, Bloor Street restaurants and shops. Steps from the TTC and close to all highways, airports and downtown theatre and financial districts. This is a wonderful family home in one of the best neighborhoods our city has to offer. Welcome to the Kingsway! |
| Price | $1,898,000 |
| Taxes: | $9667.39 |
| Occupancy: | Owner |
| Address: | 6 Hyland Aven , Toronto, M8X 1P7, Toronto |
| Directions/Cross Streets: | The Kingsway & McClinchy |
| Rooms: | 8 |
| Rooms +: | 4 |
| Bedrooms: | 4 |
| Bedrooms +: | 1 |
| Family Room: | T |
| Basement: | Full, Finished |
| Level/Floor | Room | Length(ft) | Width(ft) | Descriptions | |
| Room 1 | Main | Living Ro | 17.48 | 15.45 | Fireplace, Overlooks Frontyard, Large Window |
| Room 2 | Main | Dining Ro | 11.41 | 13.09 | Hardwood Floor, Overlooks Frontyard, Separate Room |
| Room 3 | Main | Office | 13.94 | 9.84 | Double Closet, Overlooks Garden, Hardwood Floor |
| Room 4 | Main | Kitchen | 16.04 | 9.71 | Eat-in Kitchen, Walk-Out, B/I Appliances |
| Room 5 | Main | Breakfast | 10.33 | 8.63 | Combined w/Kitchen, W/O To Garage, W/O To Patio |
| Room 6 | Second | Primary B | 17.84 | 11.71 | Walk-In Closet(s), Overlooks Garden, Hardwood Floor |
| Room 7 | Second | Bedroom 2 | 11.58 | 13.61 | Closet, Overlooks Frontyard, Hardwood Floor |
| Room 8 | Second | Bedroom 3 | 14.69 | 15.78 | Closet, Overlooks Frontyard, Hardwood Floor |
| Room 9 | Lower | Bedroom 4 | 11.41 | 12.89 | Broadloom, B/I Shelves, Above Grade Window |
| Room 10 | Lower | Family Ro | 24.08 | 15.25 | Gas Fireplace, Above Grade Window, Combined w/Game |
| Room 11 | Lower | Cold Room | 7.35 | 3.9 | |
| Room 12 | Lower | Utility R | 35.82 | 10.07 |
| Washroom Type | No. of Pieces | Level |
| Washroom Type 1 | 3 | Main |
| Washroom Type 2 | 4 | Second |
| Washroom Type 3 | 0 | |
| Washroom Type 4 | 0 | |
| Washroom Type 5 | 0 |
| Total Area: | 0.00 |
| Property Type: | Detached |
| Style: | 2-Storey |
| Exterior: | Brick |
| Garage Type: | Attached |
| (Parking/)Drive: | Private |
| Drive Parking Spaces: | 4 |
| Park #1 | |
| Parking Type: | Private |
| Park #2 | |
| Parking Type: | Private |
| Pool: | None |
| Approximatly Square Footage: | 1500-2000 |
| Property Features: | Golf, Hospital |
| CAC Included: | N |
| Water Included: | N |
| Cabel TV Included: | N |
| Common Elements Included: | N |
| Heat Included: | N |
| Parking Included: | N |
| Condo Tax Included: | N |
| Building Insurance Included: | N |
| Fireplace/Stove: | Y |
| Heat Type: | Forced Air |
| Central Air Conditioning: | Central Air |
| Central Vac: | N |
| Laundry Level: | Syste |
| Ensuite Laundry: | F |
| Sewers: | Sewer |
$
%
Years
This calculator is for demonstration purposes only. Always consult a professional
financial advisor before making personal financial decisions.
| Although the information displayed is believed to be accurate, no warranties or representations are made of any kind. |
| HARVEY KALLES REAL ESTATE LTD. |
|
|

Wally Islam
Real Estate Broker
Dir:
416-949-2626
Bus:
416-293-8500
Fax:
905-913-8585
| Virtual Tour | Book Showing | Email a Friend |
Jump To:
At a Glance:
| Type: | Freehold - Detached |
| Area: | Toronto |
| Municipality: | Toronto W08 |
| Neighbourhood: | Kingsway South |
| Style: | 2-Storey |
| Tax: | $9,667.39 |
| Beds: | 4+1 |
| Baths: | 2 |
| Fireplace: | Y |
| Pool: | None |
Locatin Map:
Payment Calculator:
