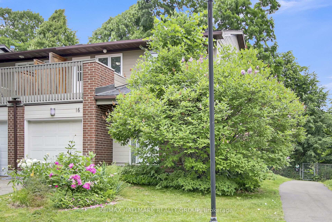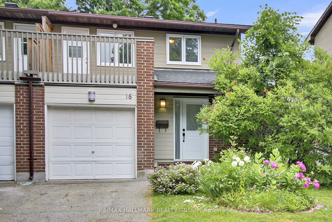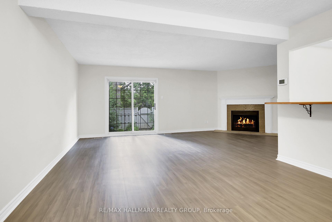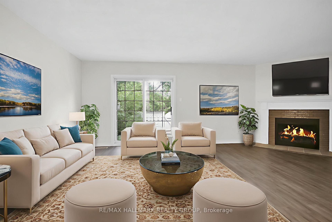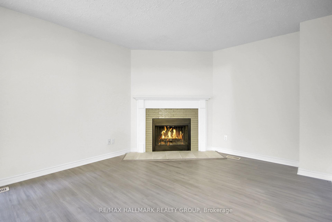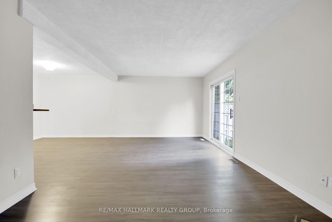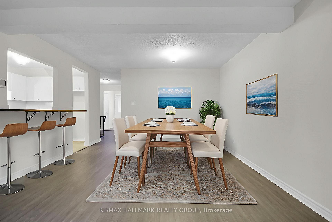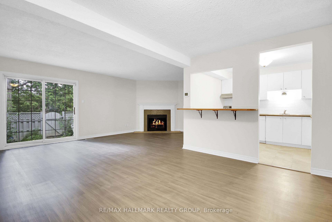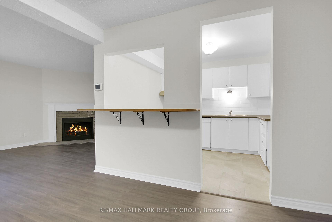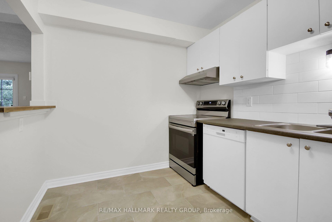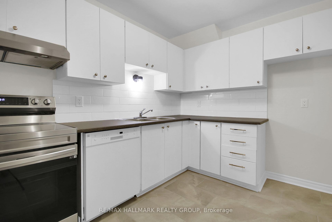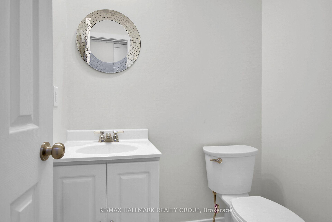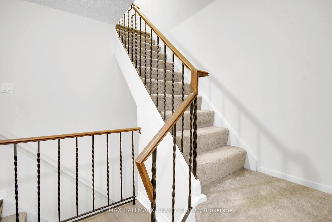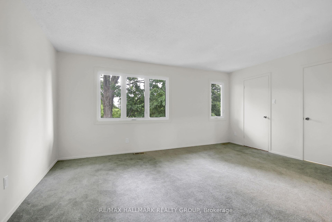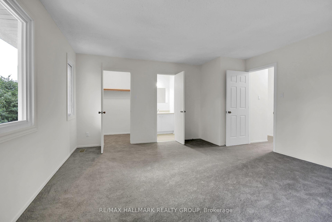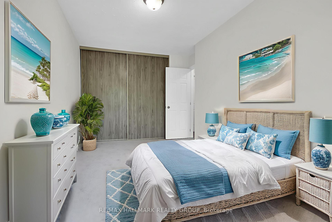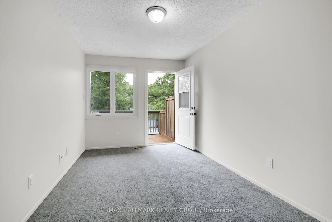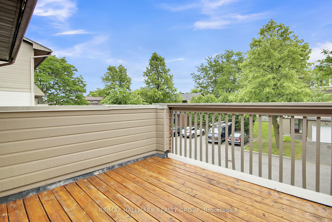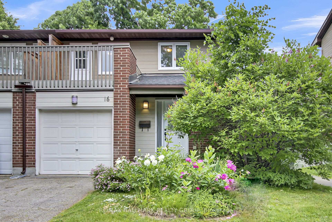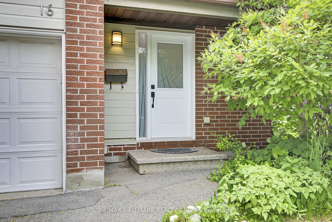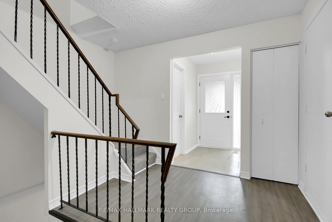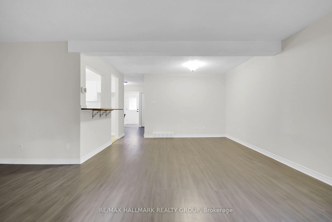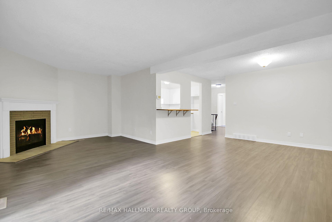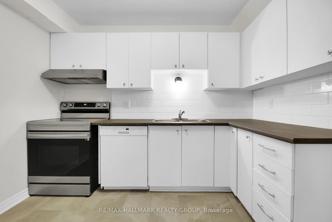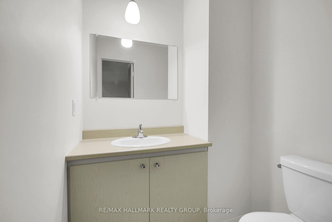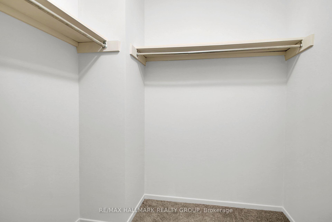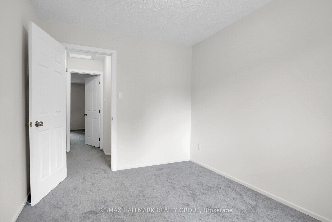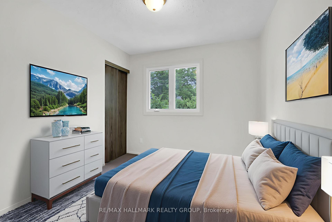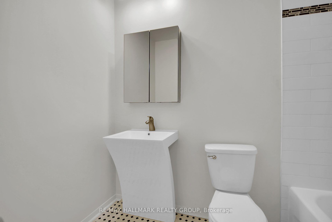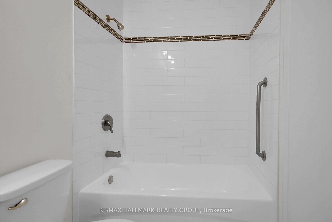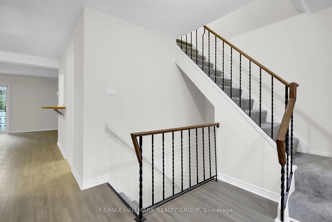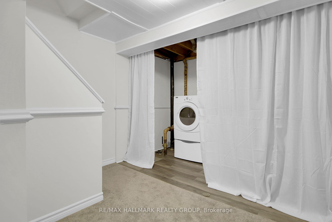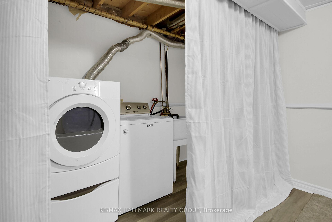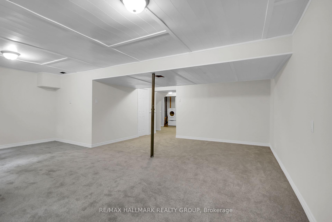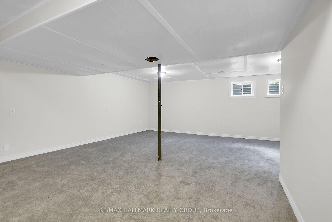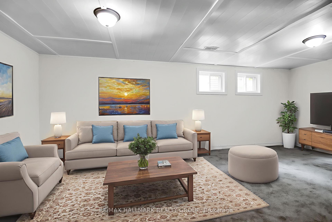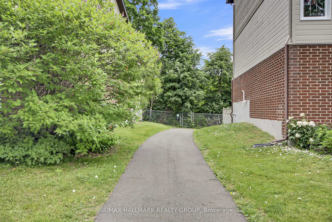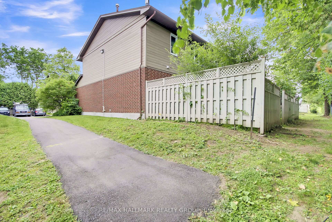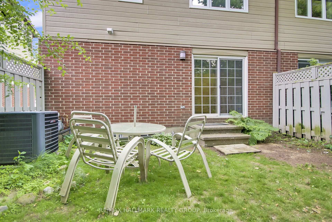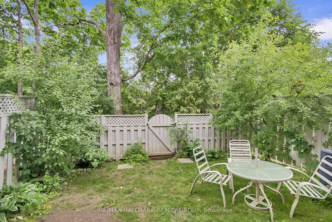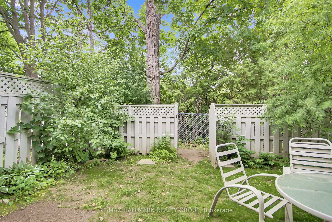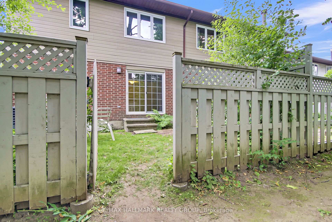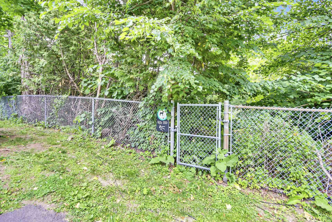$449,000
Available - For Sale
Listing ID: X12236156
3205 Uplands Driv , Hunt Club - Windsor Park Village and Are, K1V 9T3, Ottawa
| Welcome to this ideally located 3-bedroom, 3-bathroom end-unit condo townhouse, backing onto the serene McCarthy Woods - with no rear neighbours for added privacy! This home offers the perfect balance of nature and convenience, nestled close to trails, parks, recreation, shopping, transit, and all essential amenities. The main floor features a mix of laminate and tile flooring. The open-concept living and dining space is complete with a cozy wood-burning fireplace and patio doors that lead to your fenced backyard oasis - a peaceful spot to relax and unwind. The updated white kitchen is both functional and stylish, showcasing a classic subway tile backsplash, stainless steel appliances, and a handy pass-through window that doubles as a breakfast bar. Upstairs, the spacious primary bedroom retreat boasts a large walk-in closet and a private 2-piece ensuite. Two additional bedrooms and a full bathroom complete the upper level. The second bedroom includes access to a balcony with a divider for privacy from neighbours and a lovely view of this quiet, well-established neighbourhood. The fully finished basement extends your living space with a versatile recreation room, dedicated laundry area, and a utility/storage room. Enjoy indoor access from the attached garage, plus the convenience of visitor parking just across the street. Recent updates include: carpet, stove, dishwasher, and hood fan (2025), furnace (2019). Additional upgrades planned: fence replacement and grading (2026). Fireplace is WETT certified (2025), ensuring peace of mind. This home offers comfort, privacy, and value in a sought-after location - don't miss your opportunity to call it yours! |
| Price | $449,000 |
| Taxes: | $3164.00 |
| Occupancy: | Vacant |
| Address: | 3205 Uplands Driv , Hunt Club - Windsor Park Village and Are, K1V 9T3, Ottawa |
| Postal Code: | K1V 9T3 |
| Province/State: | Ottawa |
| Directions/Cross Streets: | Uplands Drive & Paul Anka Drive |
| Level/Floor | Room | Length(ft) | Width(ft) | Descriptions | |
| Room 1 | Main | Foyer | 6.1 | 4.43 | |
| Room 2 | Main | Living Ro | 21.78 | 11.45 | Sliding Doors, Fireplace |
| Room 3 | Main | Dining Ro | 13.35 | 9.48 | |
| Room 4 | Main | Kitchen | 10.14 | 8.07 | |
| Room 5 | Main | Bathroom | 5.64 | 4.43 | 2 Pc Bath |
| Room 6 | Second | Primary B | 16.5 | 14.92 | 2 Pc Ensuite, Walk-In Closet(s) |
| Room 7 | Second | Bathroom | 5.12 | 4.92 | 2 Pc Ensuite |
| Room 8 | Second | Bedroom 2 | 14.17 | 8.92 | Balcony |
| Room 9 | Second | Other | 10.17 | 9.58 | Balcony |
| Room 10 | Second | Bedroom 3 | 10.59 | 9.12 | |
| Room 11 | Second | Bathroom | 8.23 | 4.95 | 4 Pc Bath |
| Room 12 | Basement | Recreatio | 21.19 | 14.17 | |
| Room 13 | Basement | Laundry | 10.92 | 5.81 | |
| Room 14 | Basement | Utility R | 10.86 | 6.13 |
| Washroom Type | No. of Pieces | Level |
| Washroom Type 1 | 2 | Main |
| Washroom Type 2 | 2 | Second |
| Washroom Type 3 | 4 | Second |
| Washroom Type 4 | 0 | |
| Washroom Type 5 | 0 |
| Total Area: | 0.00 |
| Approximatly Age: | 31-50 |
| Sprinklers: | Smok |
| Washrooms: | 3 |
| Heat Type: | Forced Air |
| Central Air Conditioning: | Central Air |
$
%
Years
This calculator is for demonstration purposes only. Always consult a professional
financial advisor before making personal financial decisions.
| Although the information displayed is believed to be accurate, no warranties or representations are made of any kind. |
| RE/MAX HALLMARK REALTY GROUP |
|
|

Wally Islam
Real Estate Broker
Dir:
416-949-2626
Bus:
416-293-8500
Fax:
905-913-8585
| Virtual Tour | Book Showing | Email a Friend |
Jump To:
At a Glance:
| Type: | Com - Condo Townhouse |
| Area: | Ottawa |
| Municipality: | Hunt Club - Windsor Park Village and Are |
| Neighbourhood: | 4802 - Hunt Club Woods |
| Style: | 2-Storey |
| Approximate Age: | 31-50 |
| Tax: | $3,164 |
| Maintenance Fee: | $494 |
| Beds: | 3 |
| Baths: | 3 |
| Fireplace: | Y |
Locatin Map:
Payment Calculator:
