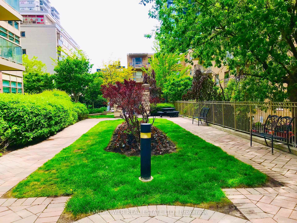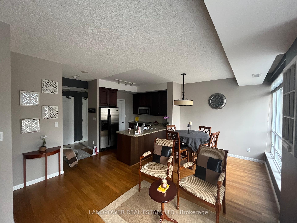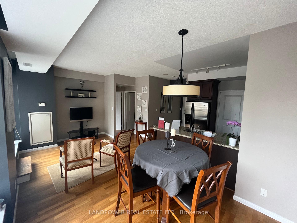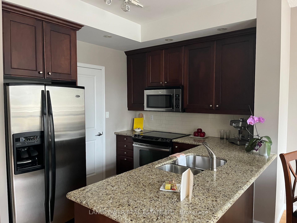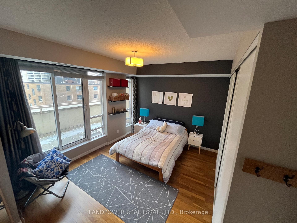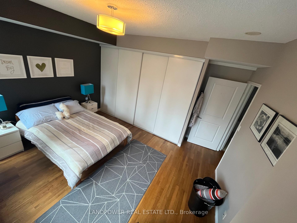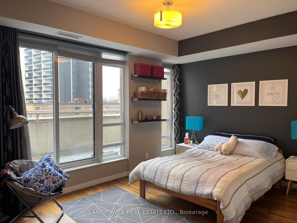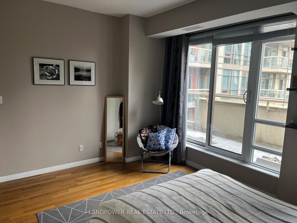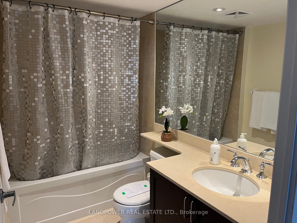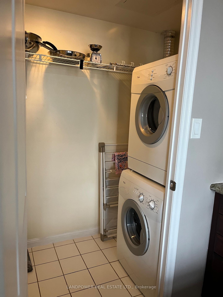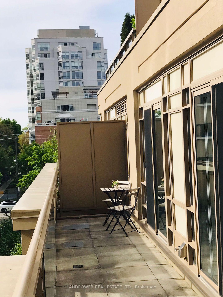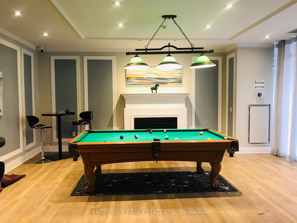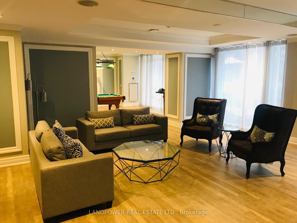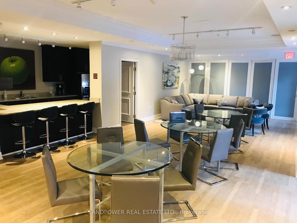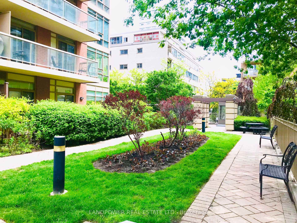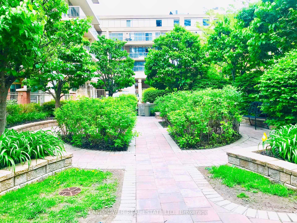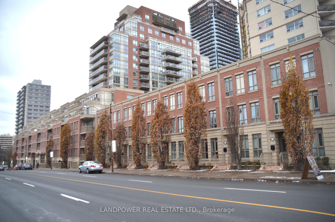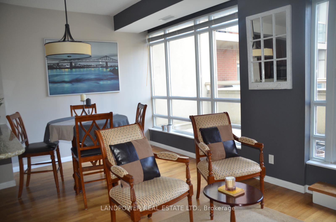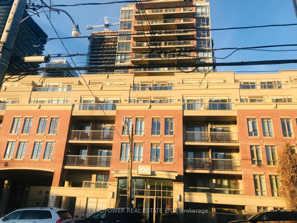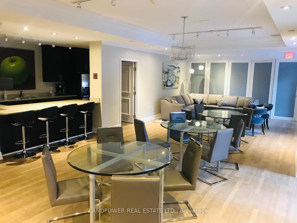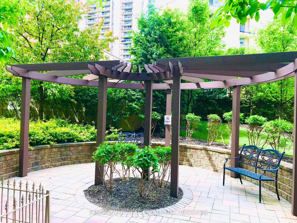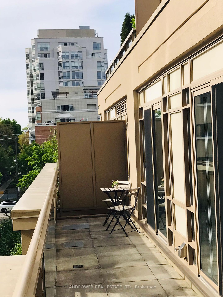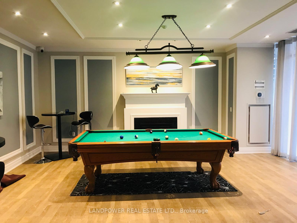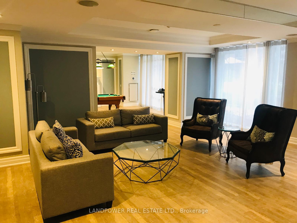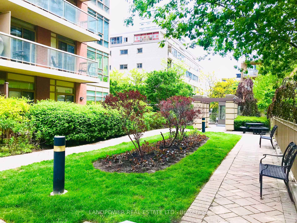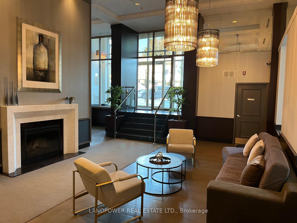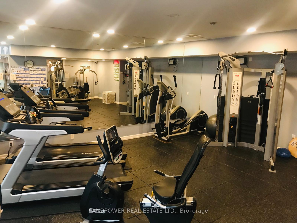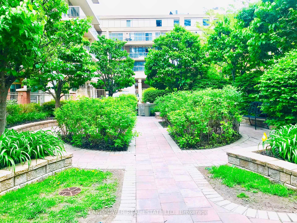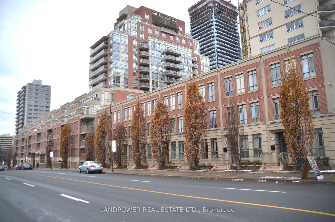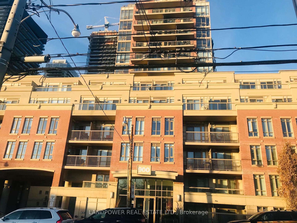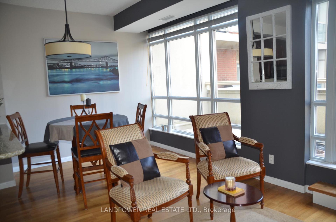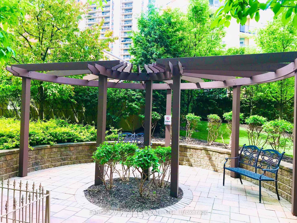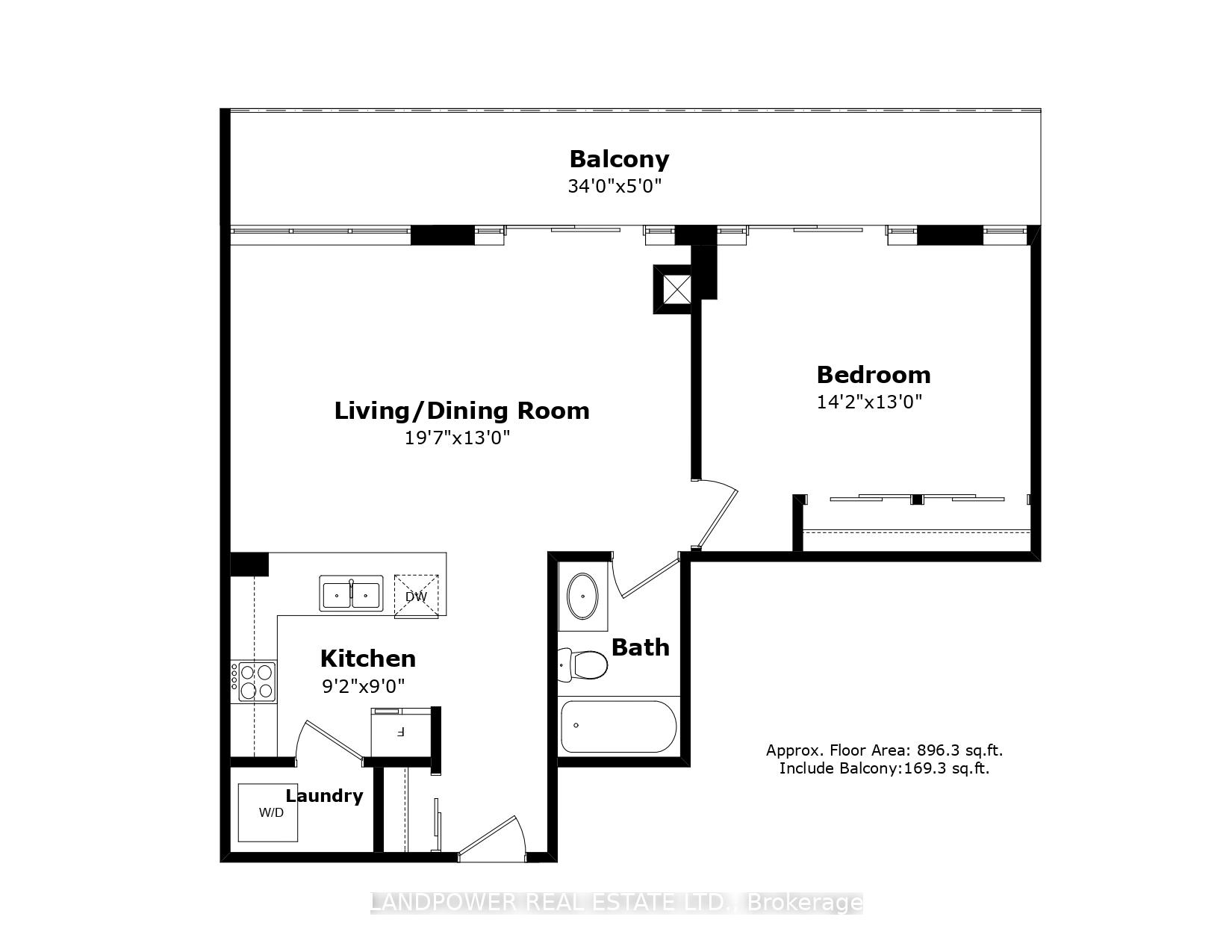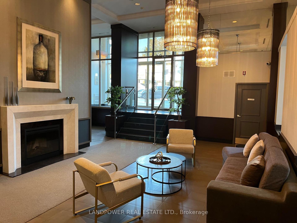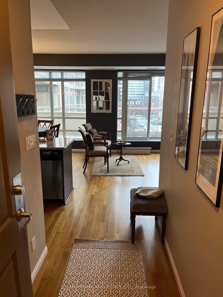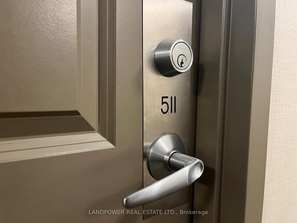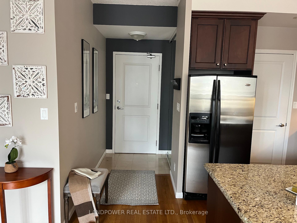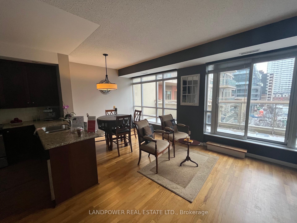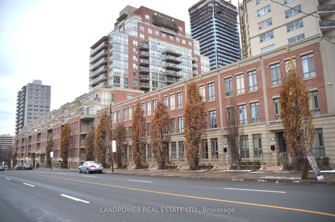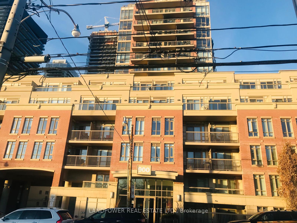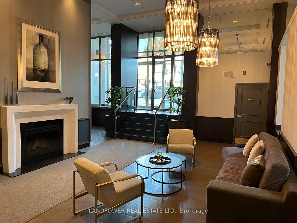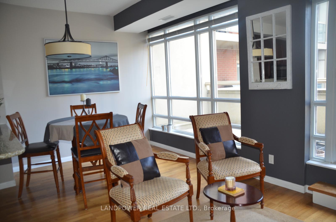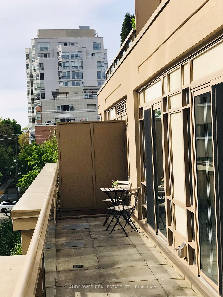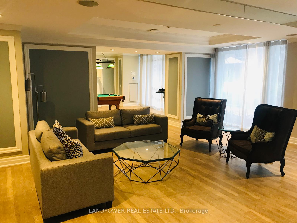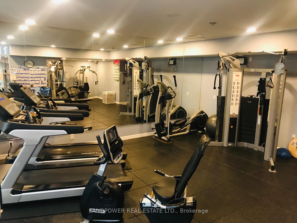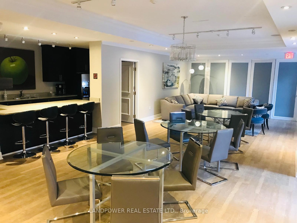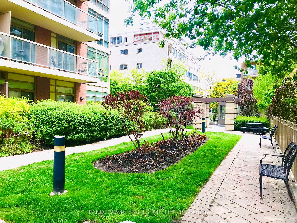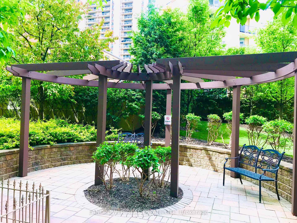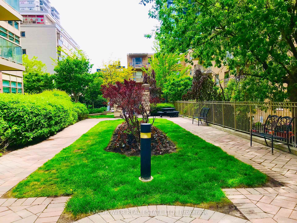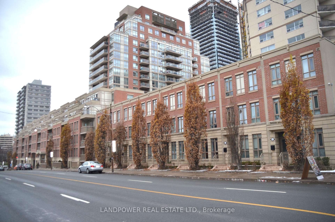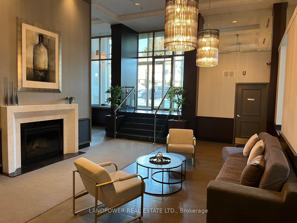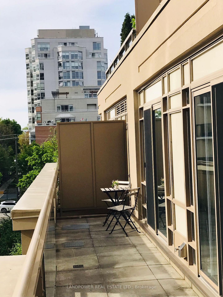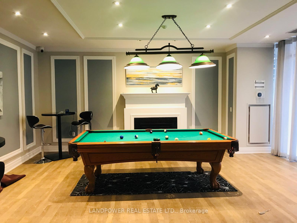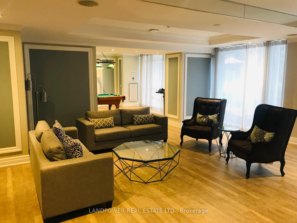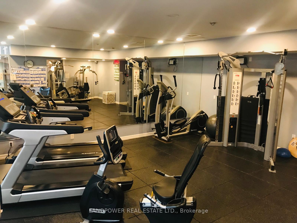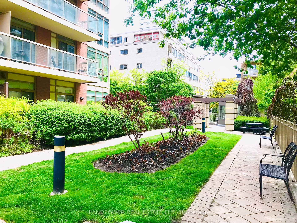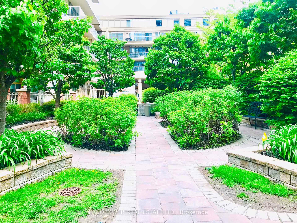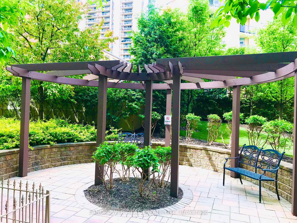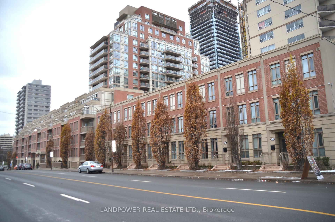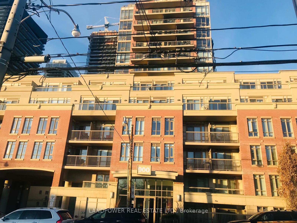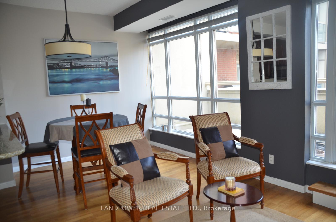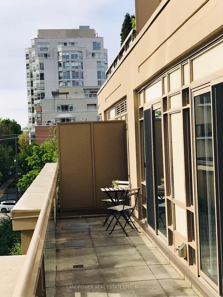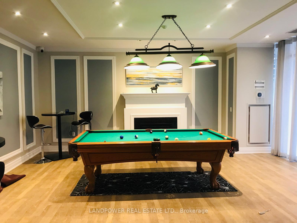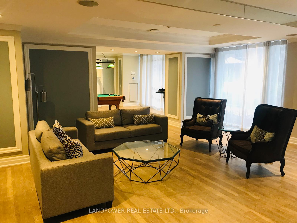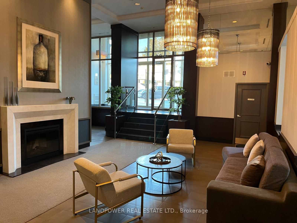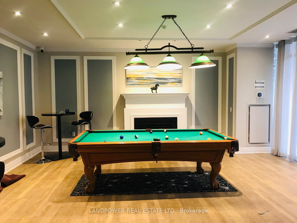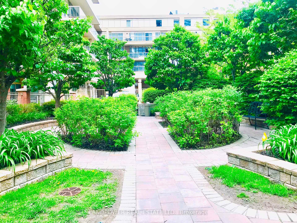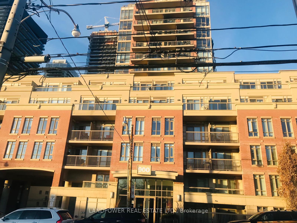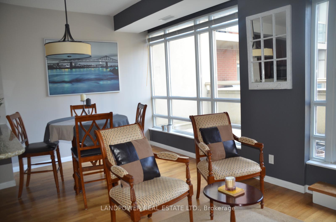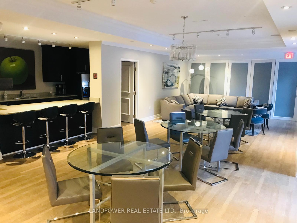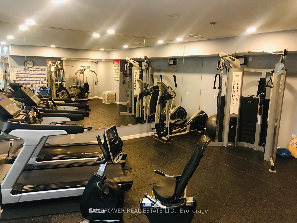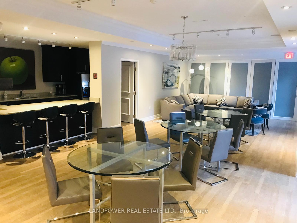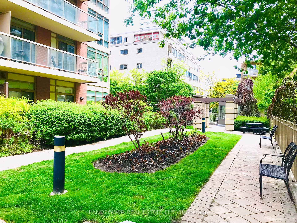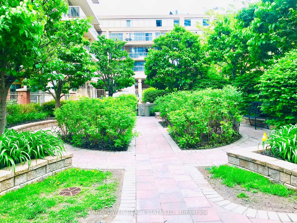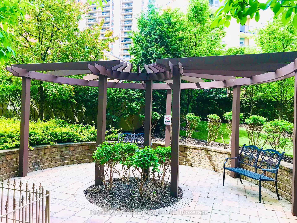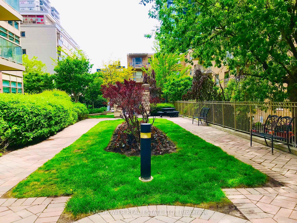$650,000
Available - For Sale
Listing ID: C12232785
900 Mount Pleasant Road , Toronto, M4P 3J9, Toronto
| Welcome To This Stunning 727 Sq.Ft One-Bedroom Condo, Located In One Of The City's Most Sought After Neighborhoods. Designed With Both Style And Functionality In Mind, 9 Ft. Ceilings, An Open Concept Living And Dining Area, And An Abundance Of Natural Light. Steps Outside To An Additional 169 Sq. Ft. West-Facing Private Terrace With Unobstructed Views, Equipped With A BBQ Gas Line And Situated With No Unit Above, It Offers Unparalleled Privacy- Perfect For Outdoor Entertaining Or Quiet Relaxation. Inside, You'll Find Elegant Hardwood Floors Throughout, A Sleek Contemporary Kitchen With Modern Finishes, And A Spacious Primary Bedroom With A Wall-To-Wall Closet. The Home Also Features A Modern Bathroom And The Added Convenience Of Ensuite Laundry. The Building Provides Premium Amenities, Including A Fully-Equipped Gym, A Party Room, And 24/7 Security. The Unit Comes With A Dedicated Parking Space And A Locker For Extra Storage. Owner Has The Option To Install EV Charger And Bike Rack At Parking Spot With Extra Cost. Condo Fees Include Bell High Speed Internet And TV Package ( Value at $100+) With A Walk Score Of 92, You Are Just Steps Away From Grocery Stores, Restaurants, Coffee, Shops, Banks, Schools, And Parks. 10 Mins Drive To York University ( Glendon Campus) And Sunnbrook Hospital, Plus The Eglinton Subway Station Is Just 15-Minutes Walk Away, 5 Mins Away From New LRT Stn (MT Pleasant) Ensuring Effortless Commuting. Don't Miss The Chance To make This Exceptional Condo Your Home! |
| Price | $650,000 |
| Taxes: | $3204.00 |
| Occupancy: | Owner |
| Address: | 900 Mount Pleasant Road , Toronto, M4P 3J9, Toronto |
| Postal Code: | M4P 3J9 |
| Province/State: | Toronto |
| Directions/Cross Streets: | Mount Pleasant Rd & Eglinton |
| Level/Floor | Room | Length(ft) | Width(ft) | Descriptions | |
| Room 1 | Main | Living Ro | 19.68 | 13.12 | Combined w/Dining, Open Concept, Hardwood Floor |
| Room 2 | Main | Dining Ro | 19.68 | 13.12 | Combined w/Living, Open Concept, Hardwood Floor |
| Room 3 | Main | Kitchen | 9.18 | 8.99 | Stainless Steel Appl |
| Room 4 | Main | Primary B | 14.17 | 12.99 | Large Closet, W/O To Balcony, Large Window |
| Room 5 | Main | Bathroom | 8.99 | 6.56 | 4 Pc Bath |
| Washroom Type | No. of Pieces | Level |
| Washroom Type 1 | 4 | Flat |
| Washroom Type 2 | 0 | |
| Washroom Type 3 | 0 | |
| Washroom Type 4 | 0 | |
| Washroom Type 5 | 0 |
| Total Area: | 0.00 |
| Sprinklers: | Carb |
| Washrooms: | 1 |
| Heat Type: | Forced Air |
| Central Air Conditioning: | Central Air |
$
%
Years
This calculator is for demonstration purposes only. Always consult a professional
financial advisor before making personal financial decisions.
| Although the information displayed is believed to be accurate, no warranties or representations are made of any kind. |
| LANDPOWER REAL ESTATE LTD. |
|
|

Wally Islam
Real Estate Broker
Dir:
416-949-2626
Bus:
416-293-8500
Fax:
905-913-8585
| Book Showing | Email a Friend |
Jump To:
At a Glance:
| Type: | Com - Condo Apartment |
| Area: | Toronto |
| Municipality: | Toronto C10 |
| Neighbourhood: | Mount Pleasant West |
| Style: | Apartment |
| Tax: | $3,204 |
| Maintenance Fee: | $786.96 |
| Beds: | 1 |
| Baths: | 1 |
| Fireplace: | N |
Locatin Map:
Payment Calculator:
