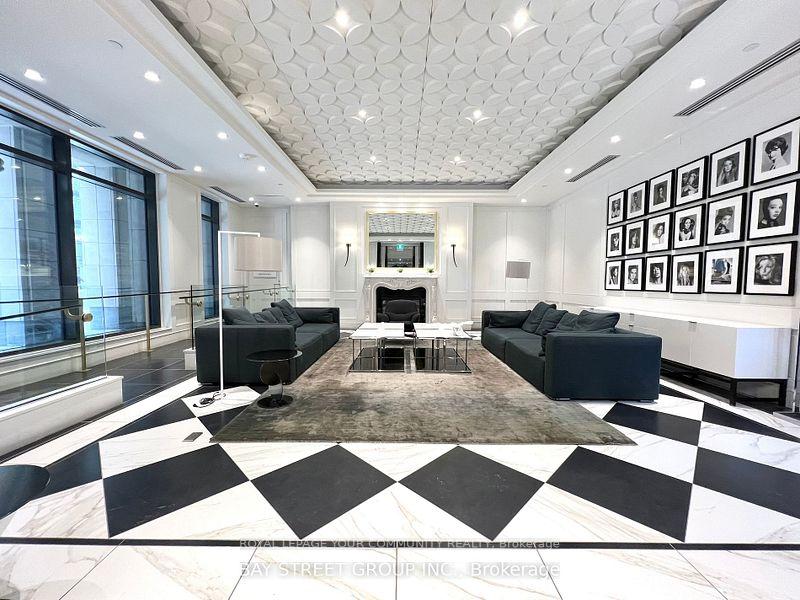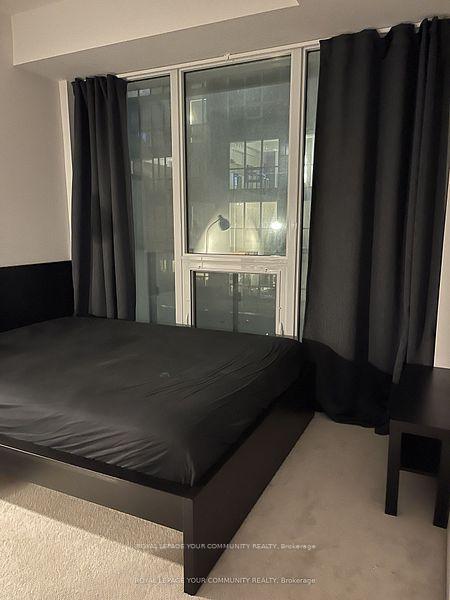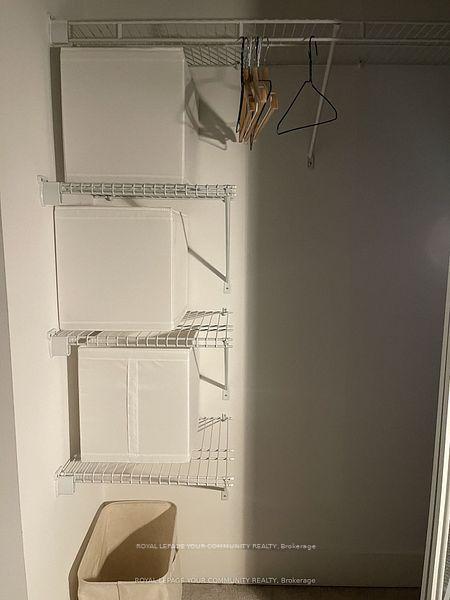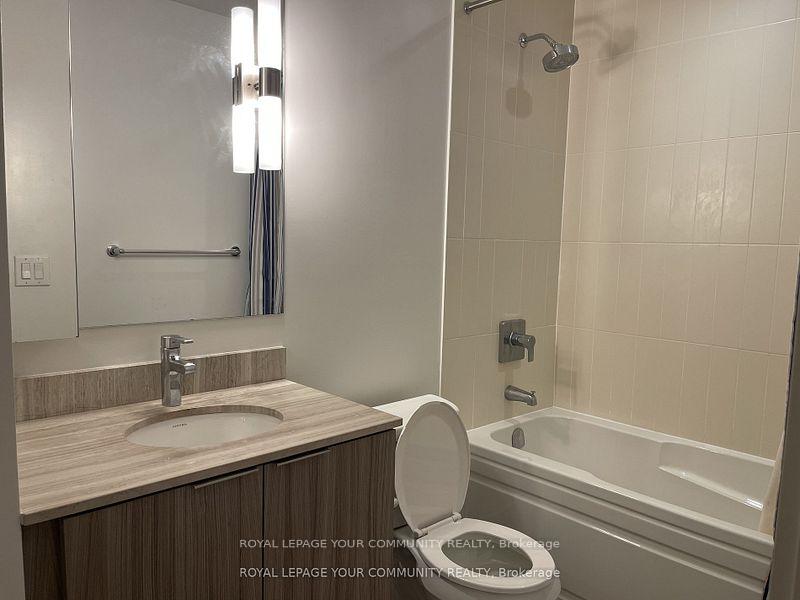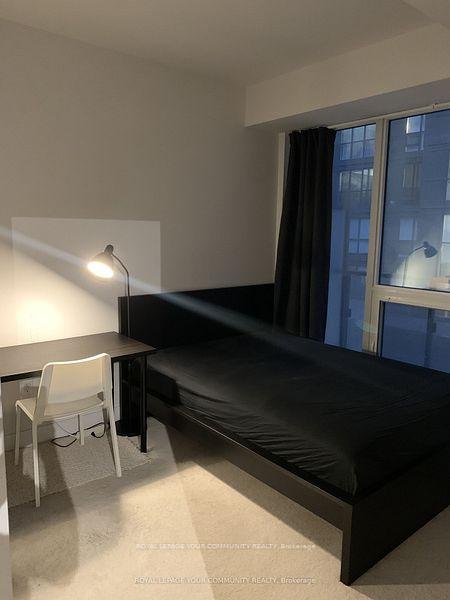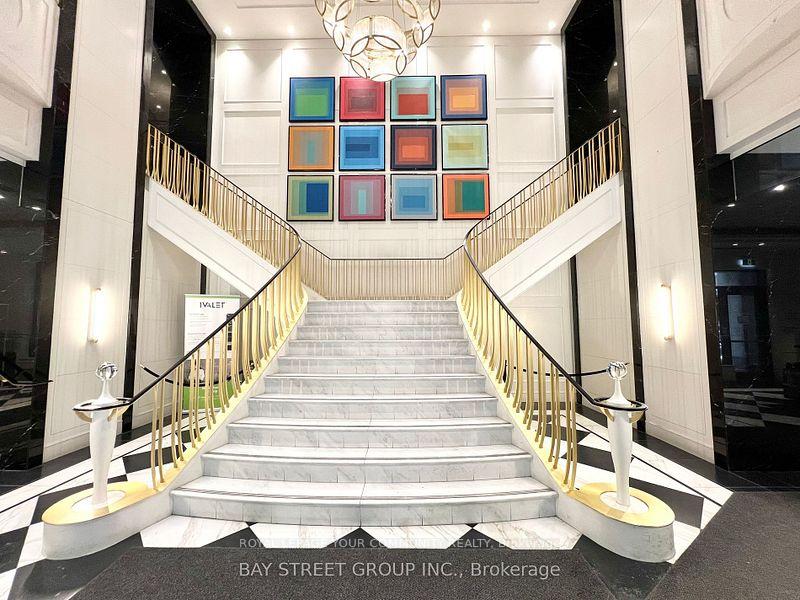$1,500
Available - For Rent
Listing ID: C12236195
955 Bay Stre , Toronto, M5S 2A2, Toronto
| Shared Accommodations* 2nd Bedroom Shared Bathroom, Shared Living With Two Male Tenant Who Will Occupy Master Bedroom and Living Room. Steps To University of Toronto, W/O To Balcony With Unobstructed Views, Open Concept Modern Kitchen Design, Built-In Appliances, Laminate Flooring Throughout, Floor To Ceiling Windows W Lots Of Natural Sunlight! Ryerson, Hospitals, Queen's Park, Subway, Upscale Yorkville Shopping, Museums, Restaurants, Financial District. **EXTRAS** Stove, Dishwasher, Microwave, Washer And Dryer. All Electric Light Fixtures & Window Coverings. Great Amenities: 24Hr Concierge, Gym, Theatre Lounge, Spa & Hot Tub, Outdoor Pool, Rooftop Lounge. |
| Price | $1,500 |
| Taxes: | $0.00 |
| Occupancy: | Tenant |
| Address: | 955 Bay Stre , Toronto, M5S 2A2, Toronto |
| Postal Code: | M5S 2A2 |
| Province/State: | Toronto |
| Directions/Cross Streets: | Bay St / Wellesley St W |
| Level/Floor | Room | Length(ft) | Width(ft) | Descriptions | |
| Room 1 | Main | Primary B | 36.15 | 32.83 | 3 Pc Ensuite, Hardwood Floor |
| Room 2 | Main | Bedroom 2 | 32.83 | 29.59 | Window |
| Room 3 | Main | Kitchen | 51.99 | 46.71 | Combined w/Dining, Hardwood Floor, Open Concept |
| Room 4 | Main | Living Ro | 51.99 | 46.71 | Combined w/Dining, Hardwood Floor, Open Concept |
| Room 5 | Main | Dining Ro | 51.99 | 46.71 | Combined w/Living, Hardwood Floor, Open Concept |
| Washroom Type | No. of Pieces | Level |
| Washroom Type 1 | 3 | Main |
| Washroom Type 2 | 3 | Main |
| Washroom Type 3 | 0 | |
| Washroom Type 4 | 0 | |
| Washroom Type 5 | 0 |
| Total Area: | 0.00 |
| Washrooms: | 2 |
| Heat Type: | Forced Air |
| Central Air Conditioning: | Central Air |
| Although the information displayed is believed to be accurate, no warranties or representations are made of any kind. |
| ROYAL LEPAGE YOUR COMMUNITY REALTY |
|
|

Wally Islam
Real Estate Broker
Dir:
416-949-2626
Bus:
416-293-8500
Fax:
905-913-8585
| Book Showing | Email a Friend |
Jump To:
At a Glance:
| Type: | Com - Condo Apartment |
| Area: | Toronto |
| Municipality: | Toronto C01 |
| Neighbourhood: | Bay Street Corridor |
| Style: | Apartment |
| Beds: | 3 |
| Baths: | 2 |
| Fireplace: | N |
Locatin Map:
