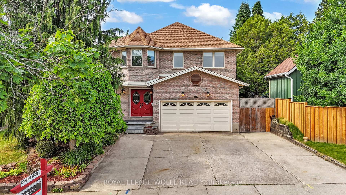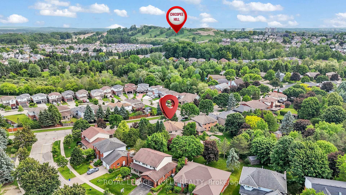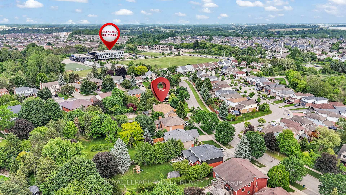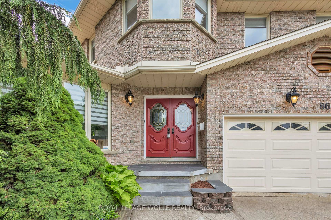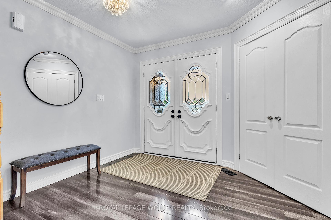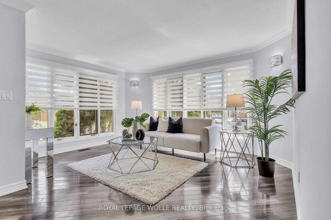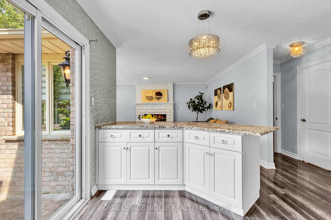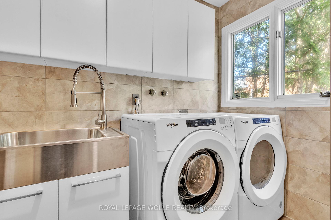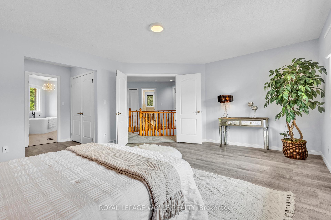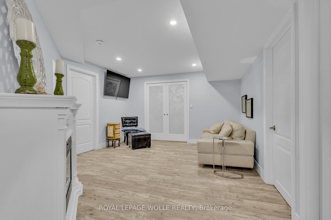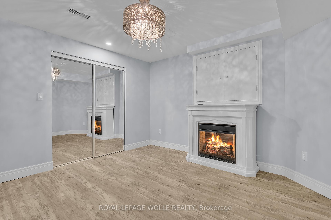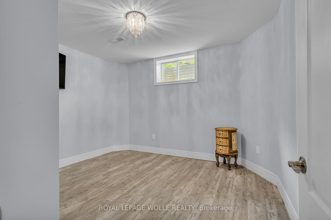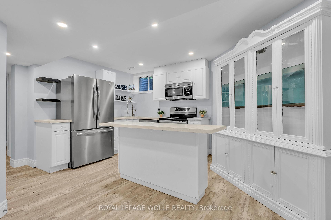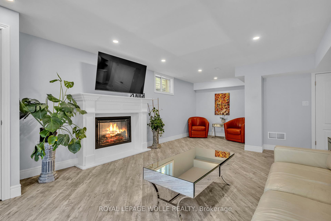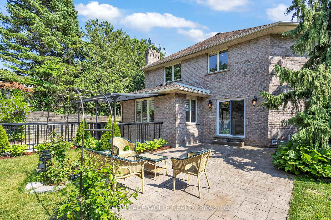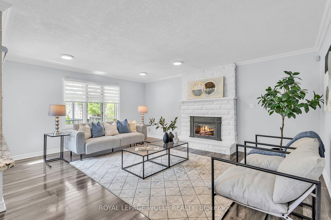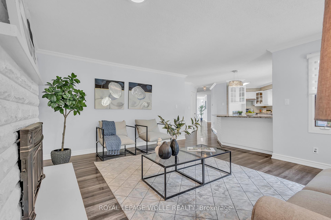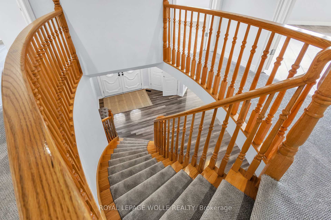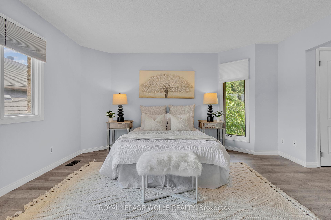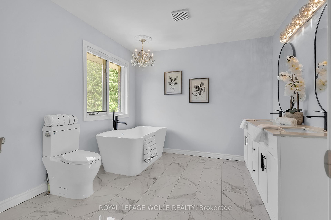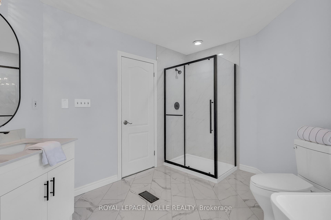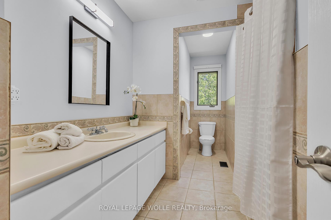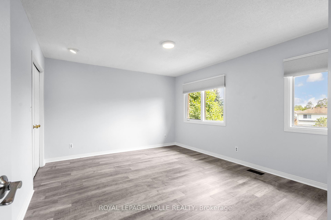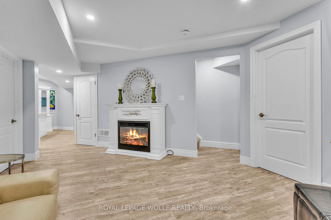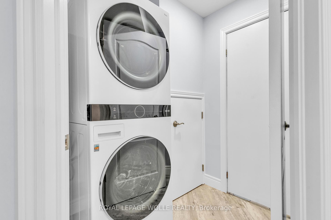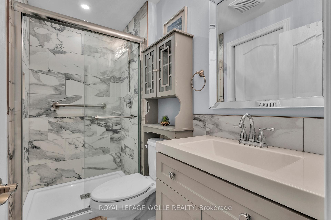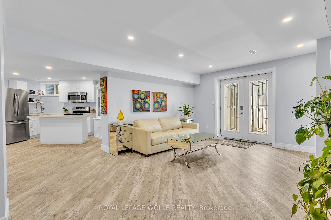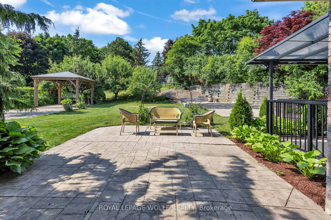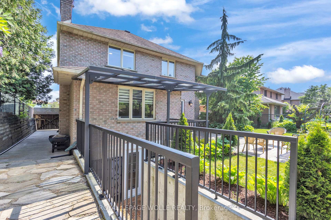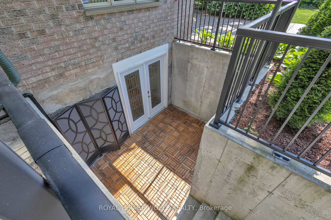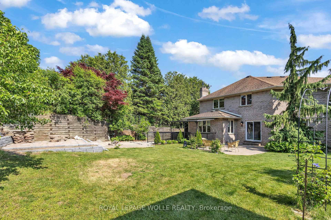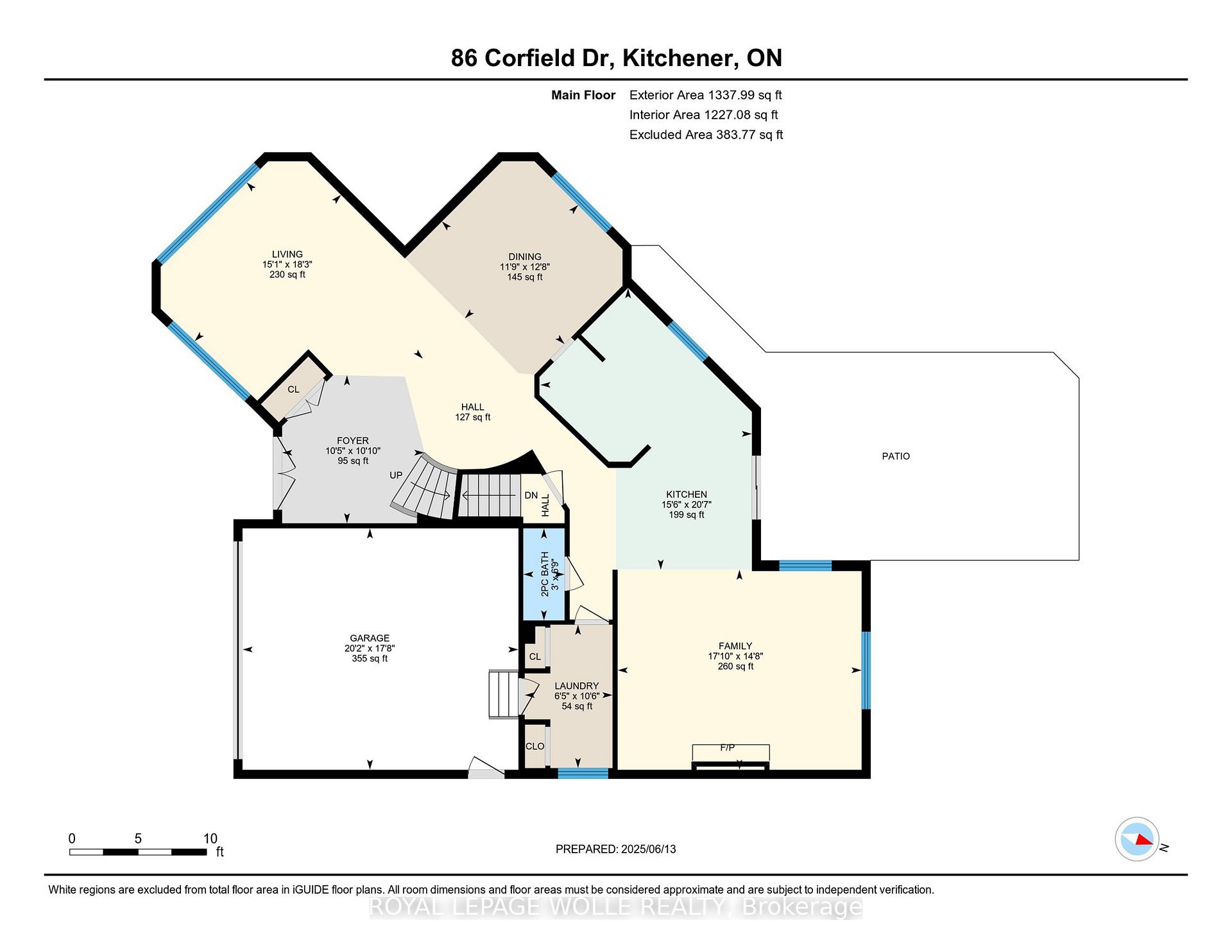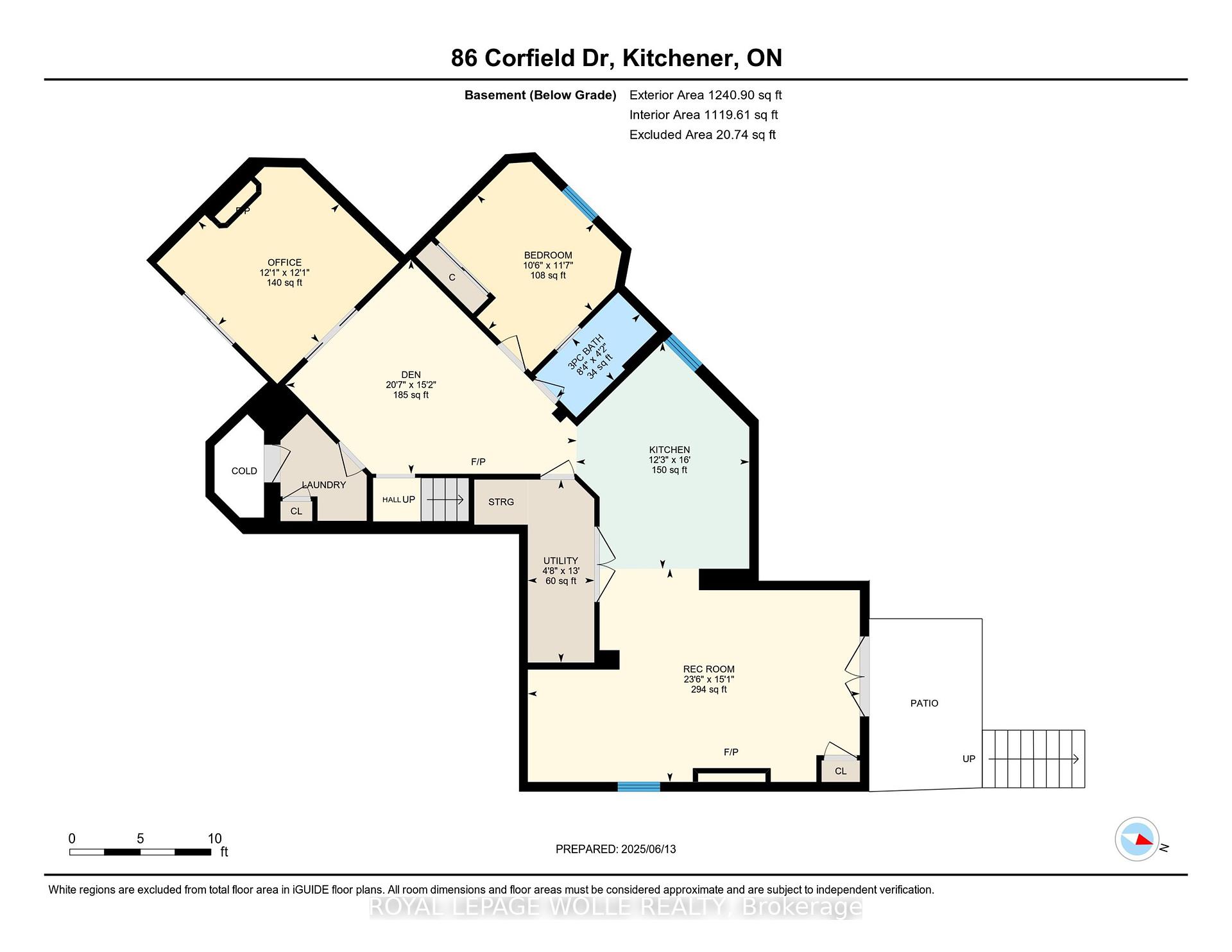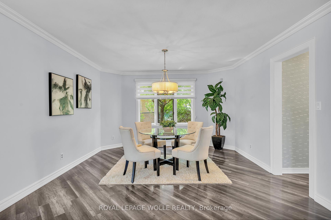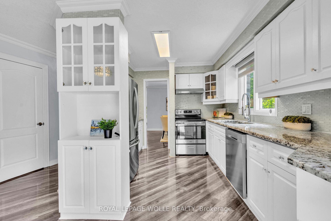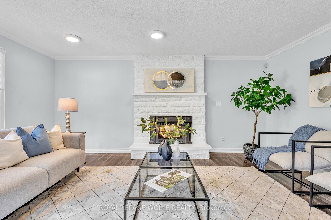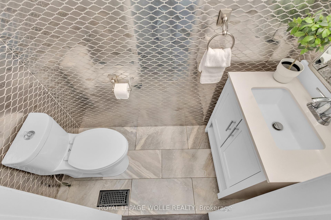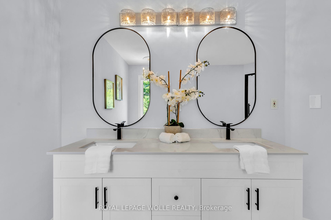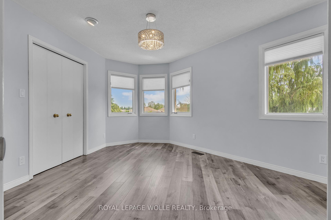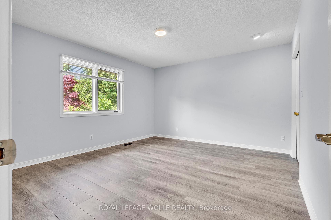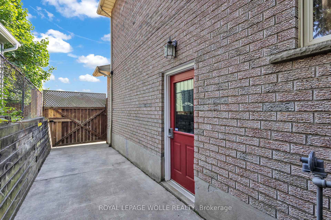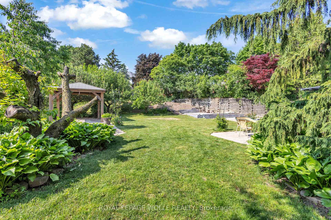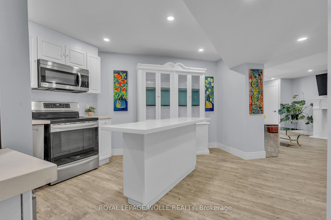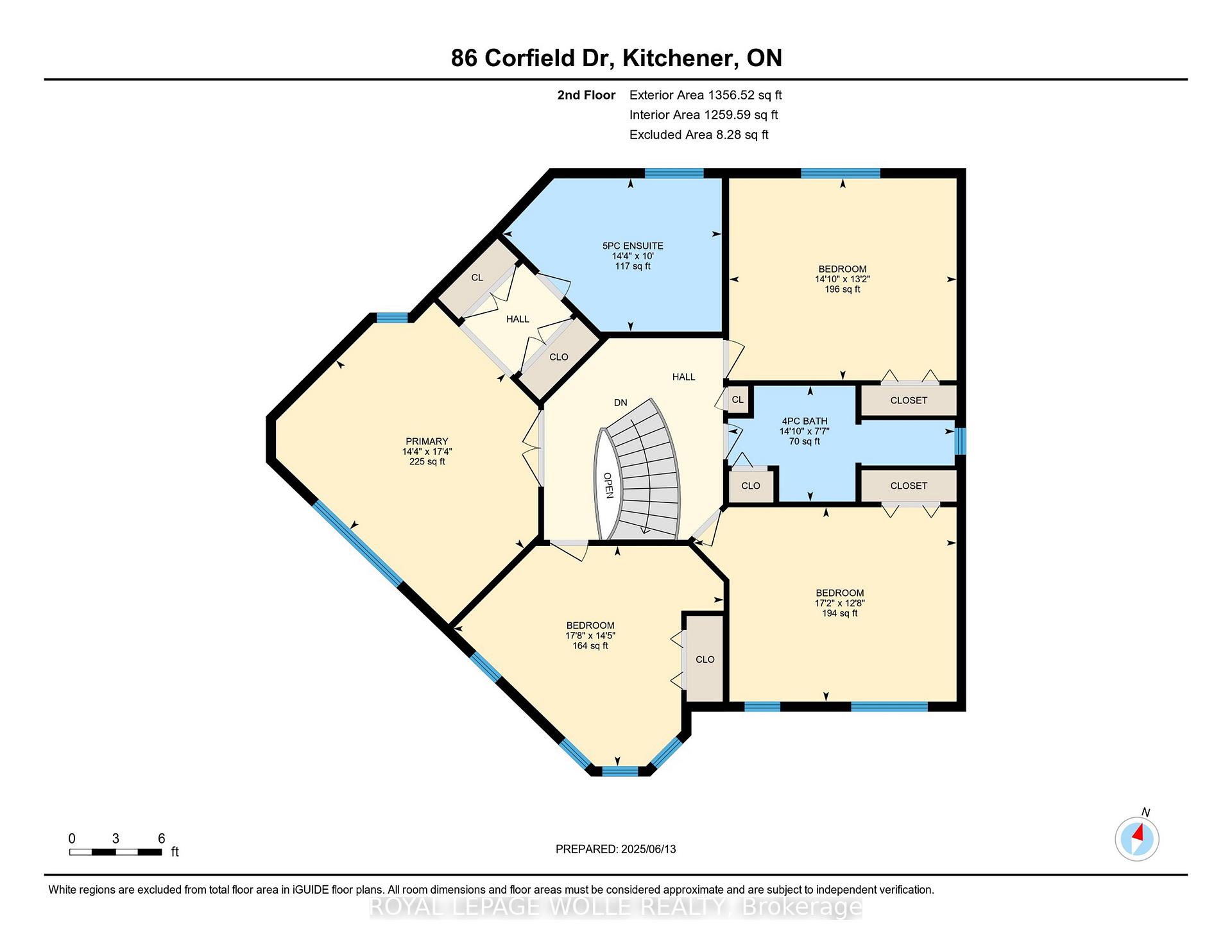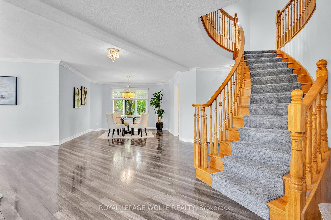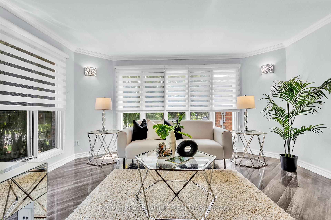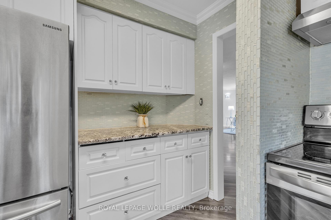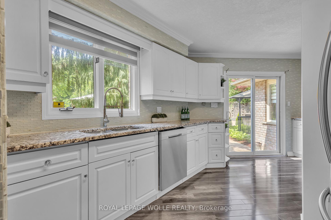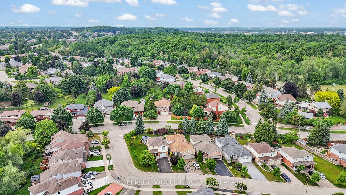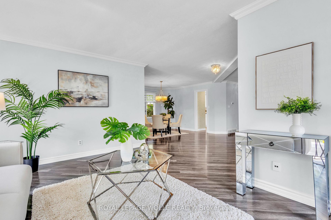$1,049,900
Available - For Sale
Listing ID: X12221814
86 Corfield Driv , Kitchener, N2A 3X2, Waterloo
| Welcome to 86 Corfield Drive, a beautifully updated executive-style home located in Idlewood, a highly desirable neighborhood. This spacious residence features 4 bedrooms on the upper level and 2 additional bedrooms in the fully finished walk-out basement, offering plenty of room for large or multi-generational families. With 3.5 bathrooms, including a private ensuite, the home provides both comfort and functionality. The walk-out basement includes a separate entrance, a full kitchen, living space, and bathroom, making it ideal for an in-law suite or potential rental income. The interior has been freshly painted and features brand new flooring throughout, creating a modern and move-in-ready space. The main floor offers a bright and open layout, perfect for everyday living and entertaining. Outside, you'll find a large backyard and a triple-wide concrete driveway that provides ample parking. Situated very close to schools, parks, shopping, Chicopee ski hills and transit, this home combines the best of convenience, space, and versatility. Don't miss your chance to own this exceptional property. Schedule your private viewing today. |
| Price | $1,049,900 |
| Taxes: | $7446.05 |
| Assessment Year: | 2025 |
| Occupancy: | Owner |
| Address: | 86 Corfield Driv , Kitchener, N2A 3X2, Waterloo |
| Directions/Cross Streets: | Lackner Blvd |
| Rooms: | 7 |
| Rooms +: | 5 |
| Bedrooms: | 4 |
| Bedrooms +: | 2 |
| Family Room: | T |
| Basement: | Finished wit |
| Level/Floor | Room | Length(ft) | Width(ft) | Descriptions | |
| Room 1 | Main | Bathroom | 6.76 | 2.98 | 2 Pc Bath |
| Room 2 | Main | Dining Ro | 12.66 | 11.71 | |
| Room 3 | Main | Family Ro | 14.66 | 17.84 | |
| Room 4 | Main | Kitchen | 20.57 | 15.48 | |
| Room 5 | Main | Living Ro | 18.24 | 15.09 | Fireplace Insert |
| Room 6 | Main | Laundry | 10.5 | 6.43 | |
| Room 7 | Second | Primary B | 14.33 | 17.32 | |
| Room 8 | Second | Bathroom | 14.33 | 10 | 5 Pc Ensuite |
| Room 9 | Second | Bedroom 2 | 17.15 | 12.66 | |
| Room 10 | Second | Bedroom 3 | 14.83 | 13.15 | |
| Room 11 | Second | Bedroom 4 | 17.65 | 14.4 | |
| Room 12 | Second | Bathroom | 14.83 | 7.58 | 4 Pc Bath |
| Room 13 | Basement | Den | 15.15 | 20.57 | |
| Room 14 | Basement | Bedroom | 11.58 | 10.5 | |
| Room 15 | Basement | Bedroom 2 | 12.07 | 12.07 |
| Washroom Type | No. of Pieces | Level |
| Washroom Type 1 | 5 | Second |
| Washroom Type 2 | 4 | Second |
| Washroom Type 3 | 3 | Basement |
| Washroom Type 4 | 2 | Main |
| Washroom Type 5 | 0 |
| Total Area: | 0.00 |
| Property Type: | Detached |
| Style: | 2-Storey |
| Exterior: | Brick Veneer |
| Garage Type: | Attached |
| (Parking/)Drive: | Private Tr |
| Drive Parking Spaces: | 3 |
| Park #1 | |
| Parking Type: | Private Tr |
| Park #2 | |
| Parking Type: | Private Tr |
| Pool: | None |
| Other Structures: | Gazebo |
| Approximatly Square Footage: | 2500-3000 |
| Property Features: | Fenced Yard, Park |
| CAC Included: | N |
| Water Included: | N |
| Cabel TV Included: | N |
| Common Elements Included: | N |
| Heat Included: | N |
| Parking Included: | N |
| Condo Tax Included: | N |
| Building Insurance Included: | N |
| Fireplace/Stove: | Y |
| Heat Type: | Forced Air |
| Central Air Conditioning: | Central Air |
| Central Vac: | N |
| Laundry Level: | Syste |
| Ensuite Laundry: | F |
| Sewers: | Sewer |
$
%
Years
This calculator is for demonstration purposes only. Always consult a professional
financial advisor before making personal financial decisions.
| Although the information displayed is believed to be accurate, no warranties or representations are made of any kind. |
| ROYAL LEPAGE WOLLE REALTY |
|
|

Wally Islam
Real Estate Broker
Dir:
416-949-2626
Bus:
416-293-8500
Fax:
905-913-8585
| Virtual Tour | Book Showing | Email a Friend |
Jump To:
At a Glance:
| Type: | Freehold - Detached |
| Area: | Waterloo |
| Municipality: | Kitchener |
| Neighbourhood: | Dufferin Grove |
| Style: | 2-Storey |
| Tax: | $7,446.05 |
| Beds: | 4+2 |
| Baths: | 4 |
| Fireplace: | Y |
| Pool: | None |
Locatin Map:
Payment Calculator:
