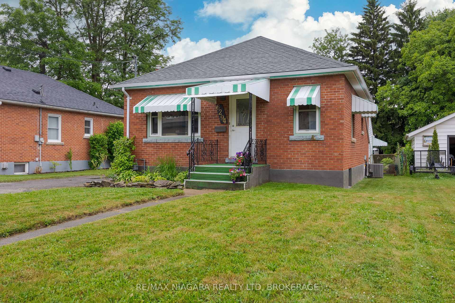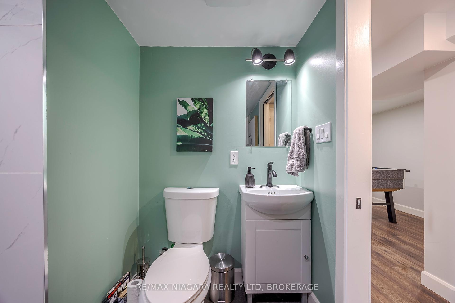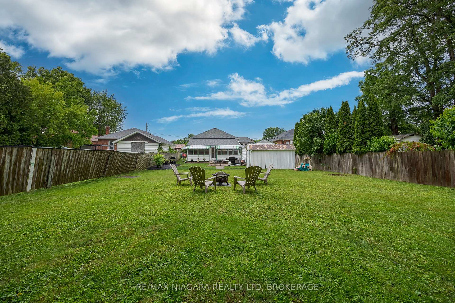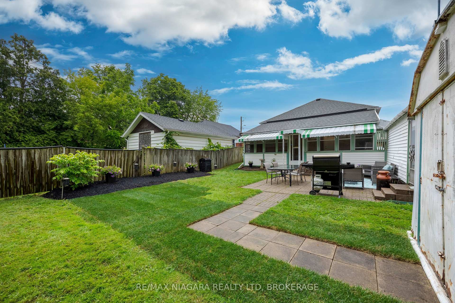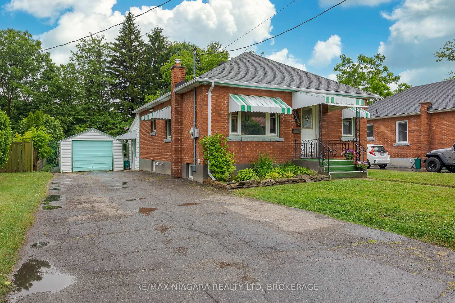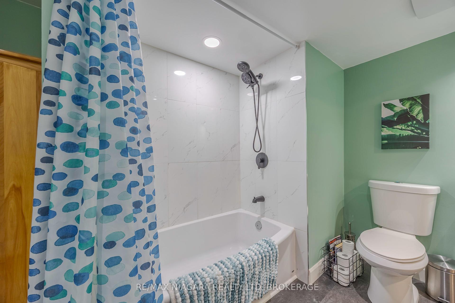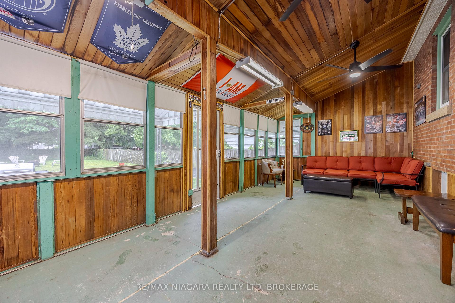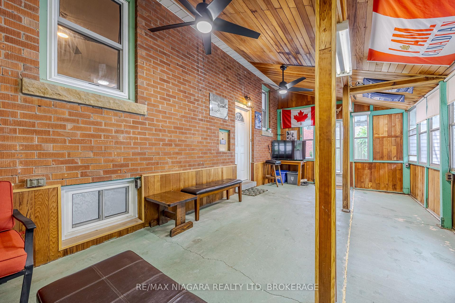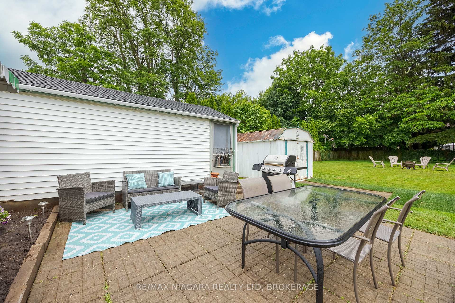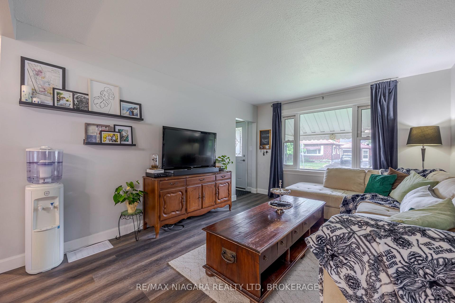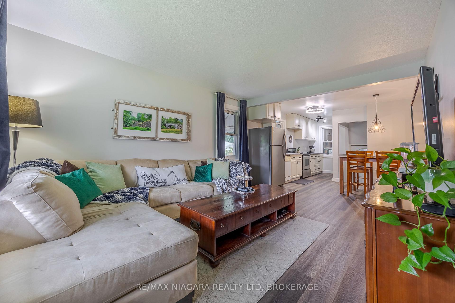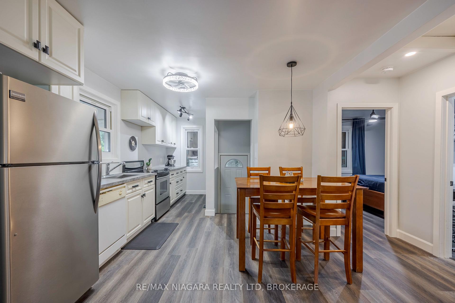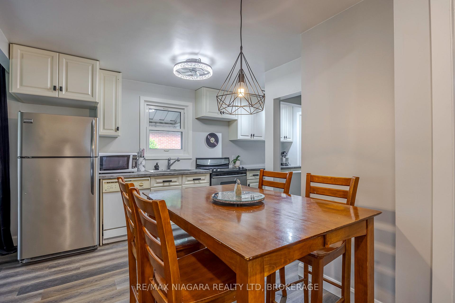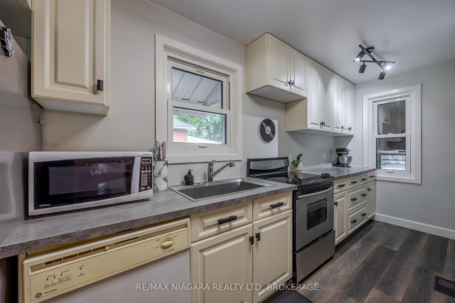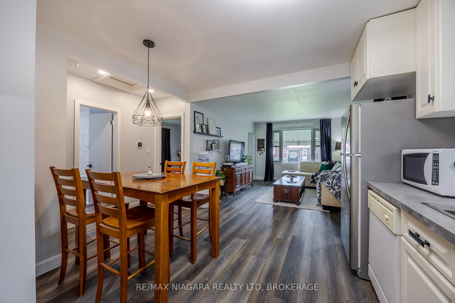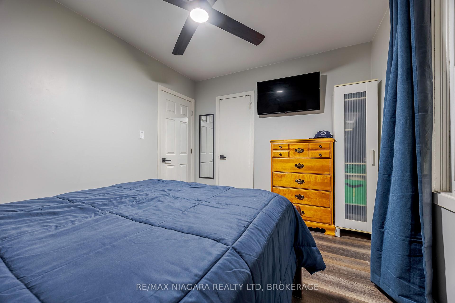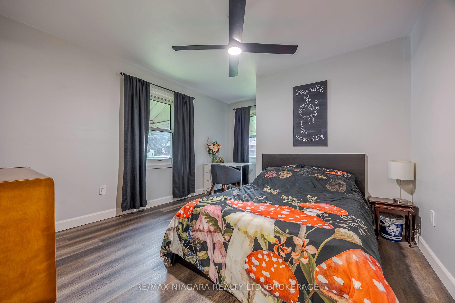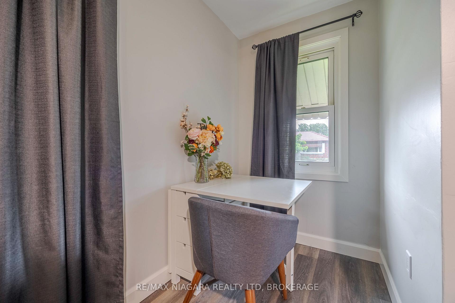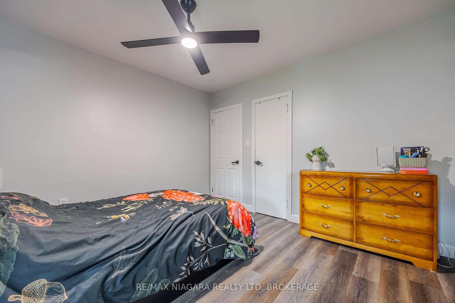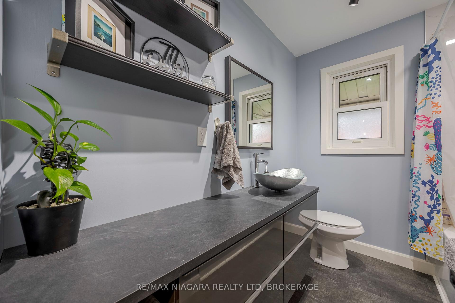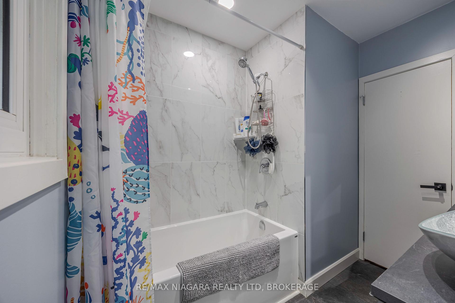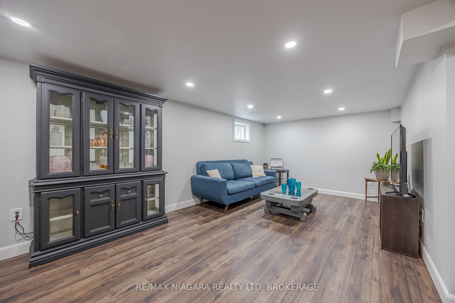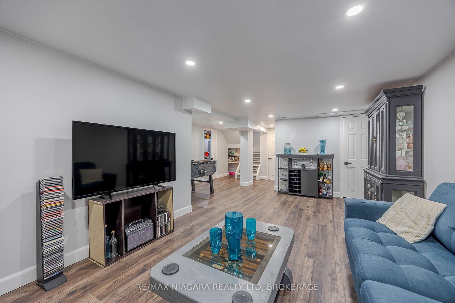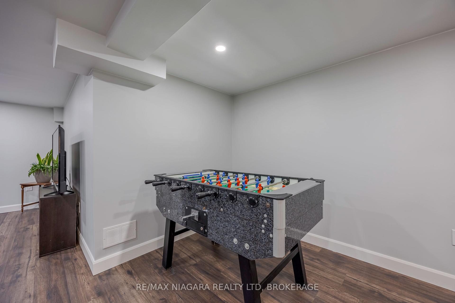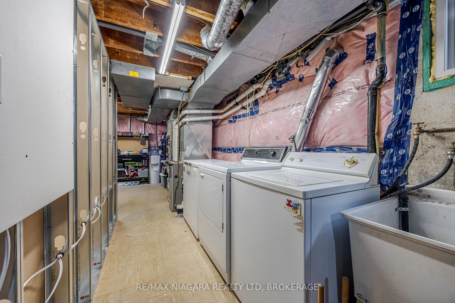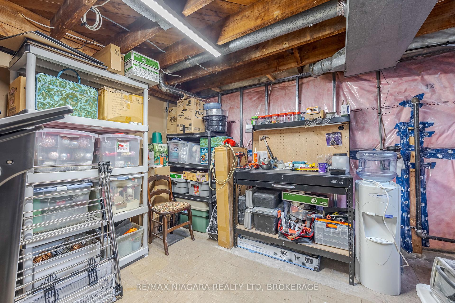$469,900
Available - For Sale
Listing ID: X12234948
6294 Murray Stre , Niagara Falls, L2G 2K7, Niagara
| Affordable and Adorable! This open concept, thoughtfully renovated, 2 bedroom, 2 bath bungalow has space galore. You can easily entertain friends and family in the living room and the kitchen has lots of cupboards and counter space to make cooking and storage easy. There are 2 nice sized bedrooms and the Primary Suite even has room for a desk or computer station in a hide-away-nook. There are good size closets in each room and flooring has been updated throughout. The main bath is beautifully done with a large vanity, stunning sink, tiling and fixtures. Its a wow! The lower level offers lots of room for fun and games for your family and friends. Sit and relax and watch TV, enjoy family movie nights, or just spend some quiet time reading. A new, well appointed, 4 pc bath is so convenient. There is also new (2025) flooring, pot lights and décor (2025). As an added bonus, there is a 3 season Florida room across the back of the house, which can be updated to your taste. The over sized fenced yard offers lots of opportunity for kids to play, dogs to run and to enjoy BBQs in the summer. There is a patio, gardens and a single car garage. Other features include outdoor shed, central air, owned hot water tank and built-in dishwasher. This is a wonderful starter home or place to downsize, in a convenient location. Don't miss it! |
| Price | $469,900 |
| Taxes: | $3153.26 |
| Occupancy: | Owner |
| Address: | 6294 Murray Stre , Niagara Falls, L2G 2K7, Niagara |
| Acreage: | < .50 |
| Directions/Cross Streets: | Murray & Drummond |
| Rooms: | 7 |
| Bedrooms: | 2 |
| Bedrooms +: | 0 |
| Family Room: | T |
| Basement: | Partially Fi |
| Level/Floor | Room | Length(ft) | Width(ft) | Descriptions | |
| Room 1 | Main | Kitchen | 17.06 | 11.48 | Eat-in Kitchen |
| Room 2 | Main | Living Ro | 14.83 | 11.48 | |
| Room 3 | Main | Primary B | 14.76 | 11.64 | Irregular Room |
| Room 4 | Main | Bedroom 2 | 9.35 | 11.64 | |
| Room 5 | Basement | Family Ro | 19.42 | 17.06 | Irregular Room, Pot Lights |
| Washroom Type | No. of Pieces | Level |
| Washroom Type 1 | 4 | Main |
| Washroom Type 2 | 4 | Basement |
| Washroom Type 3 | 0 | |
| Washroom Type 4 | 0 | |
| Washroom Type 5 | 0 |
| Total Area: | 0.00 |
| Property Type: | Detached |
| Style: | Bungalow |
| Exterior: | Brick |
| Garage Type: | Detached |
| (Parking/)Drive: | Private Do |
| Drive Parking Spaces: | 6 |
| Park #1 | |
| Parking Type: | Private Do |
| Park #2 | |
| Parking Type: | Private Do |
| Pool: | None |
| Approximatly Square Footage: | 700-1100 |
| CAC Included: | N |
| Water Included: | N |
| Cabel TV Included: | N |
| Common Elements Included: | N |
| Heat Included: | N |
| Parking Included: | N |
| Condo Tax Included: | N |
| Building Insurance Included: | N |
| Fireplace/Stove: | N |
| Heat Type: | Forced Air |
| Central Air Conditioning: | Central Air |
| Central Vac: | N |
| Laundry Level: | Syste |
| Ensuite Laundry: | F |
| Sewers: | Sewer |
$
%
Years
This calculator is for demonstration purposes only. Always consult a professional
financial advisor before making personal financial decisions.
| Although the information displayed is believed to be accurate, no warranties or representations are made of any kind. |
| RE/MAX NIAGARA REALTY LTD, BROKERAGE |
|
|

Wally Islam
Real Estate Broker
Dir:
416-949-2626
Bus:
416-293-8500
Fax:
905-913-8585
| Book Showing | Email a Friend |
Jump To:
At a Glance:
| Type: | Freehold - Detached |
| Area: | Niagara |
| Municipality: | Niagara Falls |
| Neighbourhood: | 216 - Dorchester |
| Style: | Bungalow |
| Tax: | $3,153.26 |
| Beds: | 2 |
| Baths: | 2 |
| Fireplace: | N |
| Pool: | None |
Locatin Map:
Payment Calculator:
