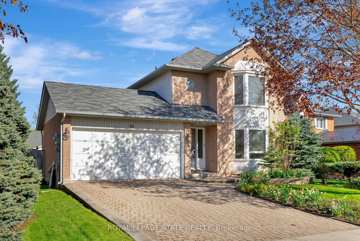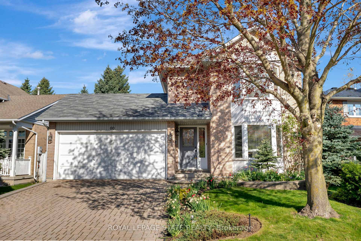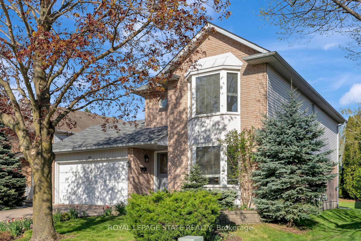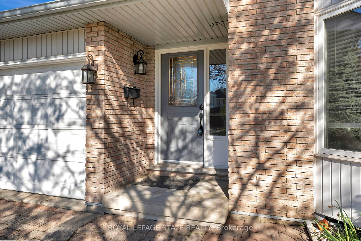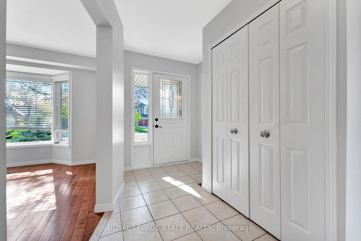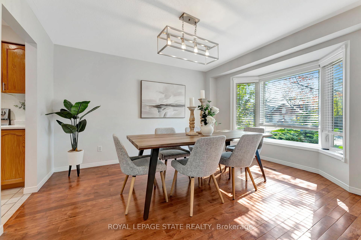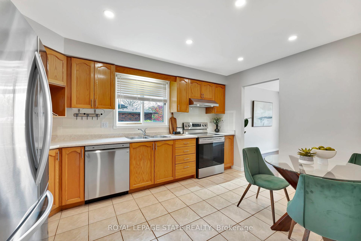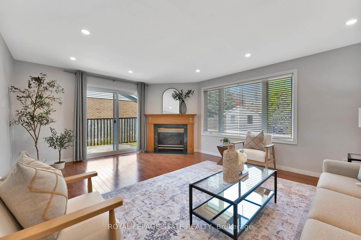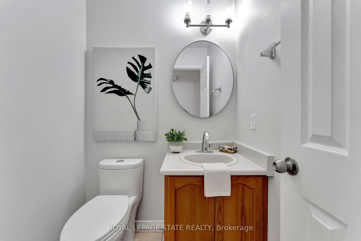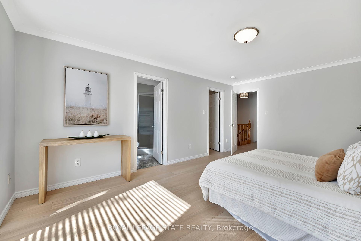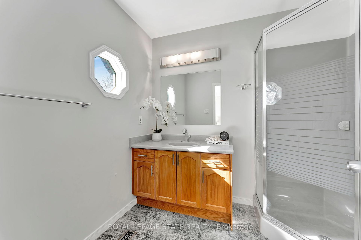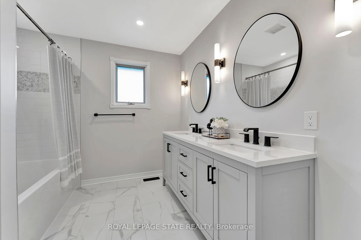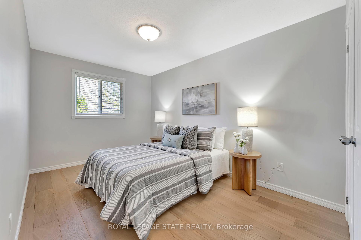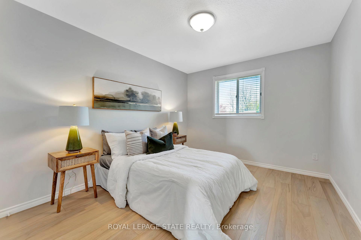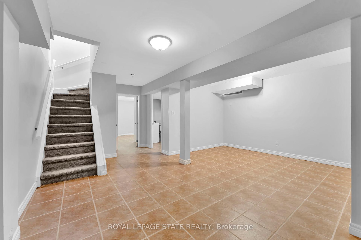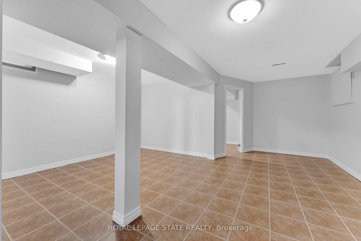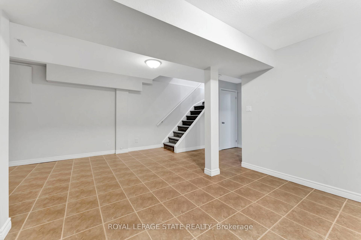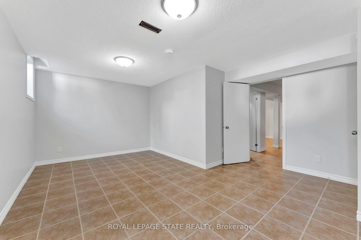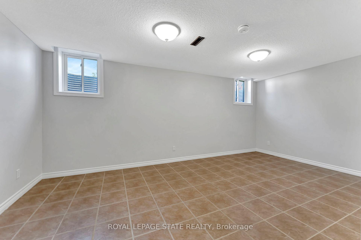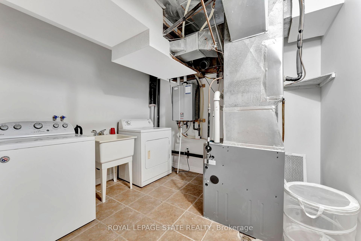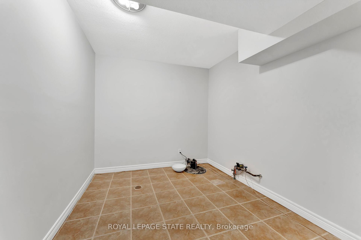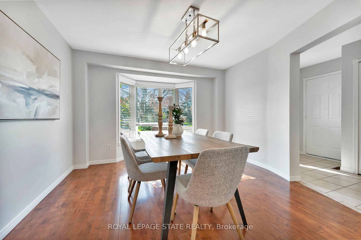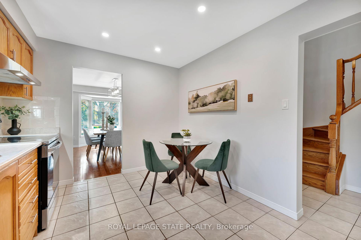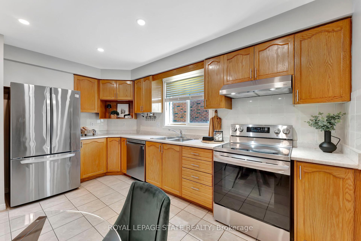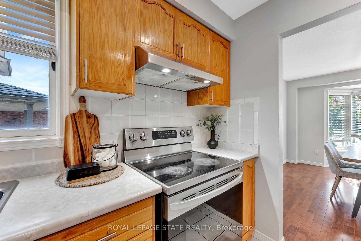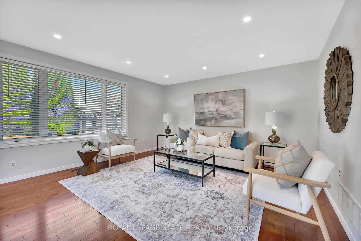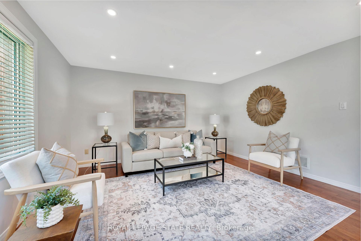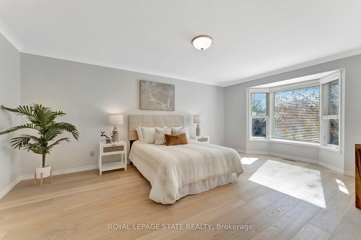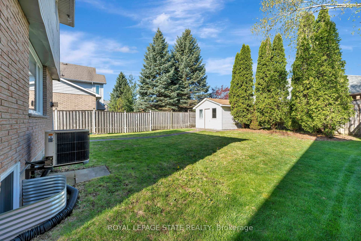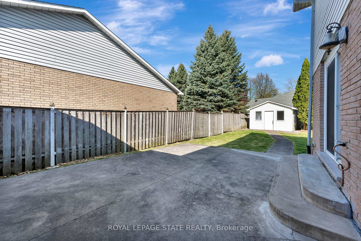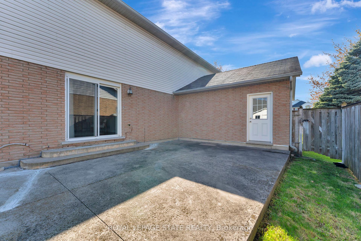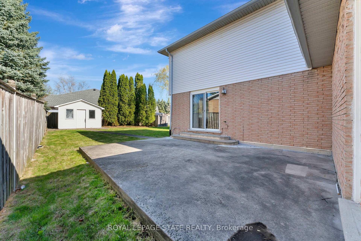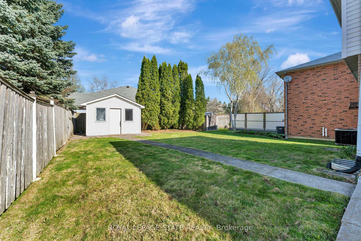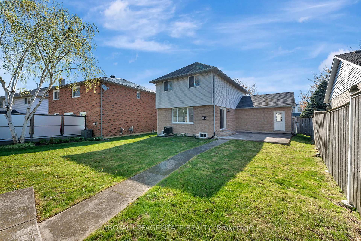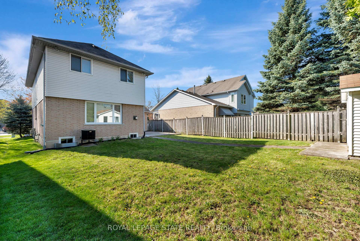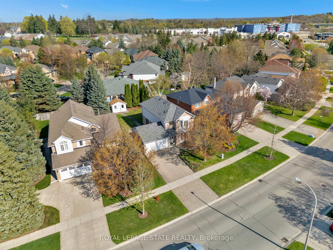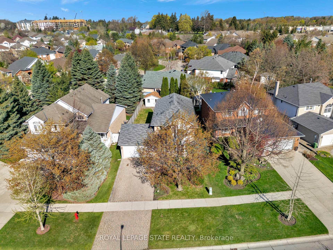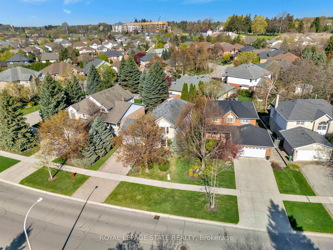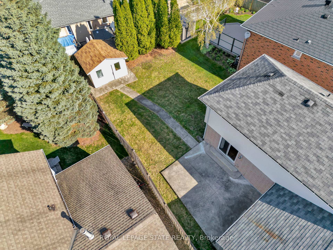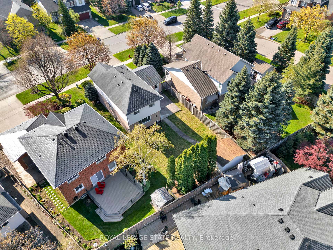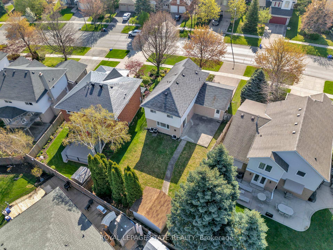$3,950
Available - For Rent
Listing ID: X12236189
60 Kitty Murray Lane , Hamilton, L9K 1K8, Hamilton
| This detached 3+1bedroom family home in the heart of Ancaster is sure to impress! A beautiful 2-storey layout with 2.5 baths and finished basement is ready for you to move in. You will instantly notice the bright foyer which opens up to the formal dining room with hardwood flooring and large bay window. The spacious eat in kitchen providing tons of cabinetry and is the perfect setting for preparing family meals. The oversized living room is not to be missed with views overlooking the lush and mature rear yard, gas fireplace for cozy evenings and sliding doors for access to the back concrete patio. The beautiful hardwood staircase leads you upstairs where you'll find three generously sized bedrooms, including a serene primary suite with a walk-in closet and private ensuite. The recently renovated (2022) main 5pc bath provides plenty of space for those busy mornings! Downstairs, you will find a fully finished basement offering a fourth bedroom or home office with oversized windows for tons of natural light, a large rec room, and plenty of storage - perfect for a growing family or multi-generational living. This Meadowlands home features an attached double car garage with interior access and private double with interior access and private double wide driveway for tons of private parking. Located minutes from top-rated schools, shopping, dining, parks, and quick highway access, this home truly has it all. |
| Price | $3,950 |
| Taxes: | $0.00 |
| Occupancy: | Vacant |
| Address: | 60 Kitty Murray Lane , Hamilton, L9K 1K8, Hamilton |
| Acreage: | < .50 |
| Directions/Cross Streets: | Golf Links Road |
| Rooms: | 12 |
| Bedrooms: | 3 |
| Bedrooms +: | 1 |
| Family Room: | T |
| Basement: | Finished, Full |
| Furnished: | Unfu |
| Level/Floor | Room | Length(ft) | Width(ft) | Descriptions | |
| Room 1 | Main | Kitchen | 10.14 | 14.33 | Eat-in Kitchen |
| Room 2 | Main | Living Ro | 12 | 13.38 | |
| Room 3 | Main | Dining Ro | 18.5 | 14.89 | |
| Room 4 | Main | Bathroom | 4.82 | 4.72 | 2 Pc Bath |
| Room 5 | Second | Primary B | 12 | 18.99 | |
| Room 6 | Second | Bedroom | 8.53 | 15.51 | |
| Room 7 | Second | Bedroom | 9.64 | 12.56 | |
| Room 8 | Second | Bathroom | 8.53 | 8.3 | 5 Pc Bath |
| Room 9 | Second | Bathroom | 6.13 | 8.5 | 3 Pc Ensuite |
| Room 10 | Basement | Bedroom | 18.5 | 14.86 | |
| Room 11 | Basement | Office | 12.53 | 8.17 | |
| Room 12 | Basement | Recreatio | 18.5 | 23.65 | |
| Room 13 | Basement | Utility R | 8.76 | 10.14 |
| Washroom Type | No. of Pieces | Level |
| Washroom Type 1 | 5 | Second |
| Washroom Type 2 | 3 | Second |
| Washroom Type 3 | 2 | Main |
| Washroom Type 4 | 0 | |
| Washroom Type 5 | 0 |
| Total Area: | 0.00 |
| Property Type: | Detached |
| Style: | 2-Storey |
| Exterior: | Brick, Vinyl Siding |
| Garage Type: | Attached |
| (Parking/)Drive: | Private Do |
| Drive Parking Spaces: | 2 |
| Park #1 | |
| Parking Type: | Private Do |
| Park #2 | |
| Parking Type: | Private Do |
| Pool: | None |
| Laundry Access: | In Basement |
| Approximatly Square Footage: | 1500-2000 |
| Property Features: | Public Trans, Park |
| CAC Included: | N |
| Water Included: | N |
| Cabel TV Included: | N |
| Common Elements Included: | N |
| Heat Included: | N |
| Parking Included: | Y |
| Condo Tax Included: | N |
| Building Insurance Included: | N |
| Fireplace/Stove: | Y |
| Heat Type: | Forced Air |
| Central Air Conditioning: | Central Air |
| Central Vac: | N |
| Laundry Level: | Syste |
| Ensuite Laundry: | F |
| Sewers: | Sewer |
| Although the information displayed is believed to be accurate, no warranties or representations are made of any kind. |
| ROYAL LEPAGE STATE REALTY |
|
|

Wally Islam
Real Estate Broker
Dir:
416-949-2626
Bus:
416-293-8500
Fax:
905-913-8585
| Virtual Tour | Book Showing | Email a Friend |
Jump To:
At a Glance:
| Type: | Freehold - Detached |
| Area: | Hamilton |
| Municipality: | Hamilton |
| Neighbourhood: | Ancaster |
| Style: | 2-Storey |
| Beds: | 3+1 |
| Baths: | 3 |
| Fireplace: | Y |
| Pool: | None |
Locatin Map:
