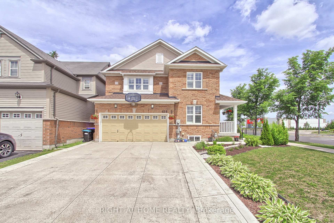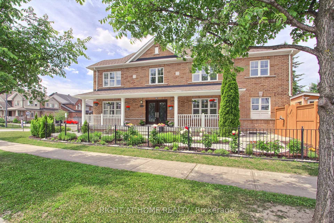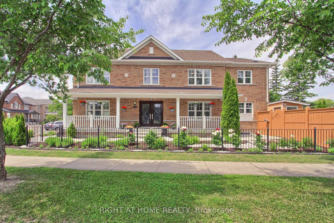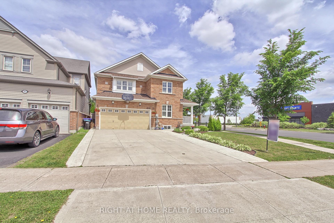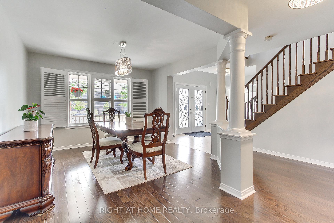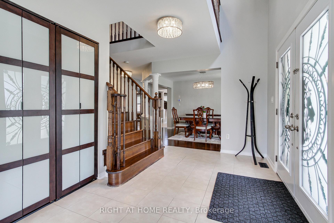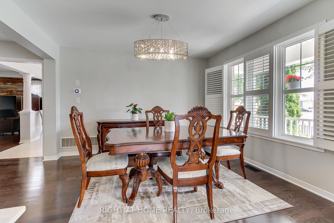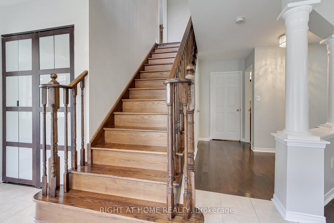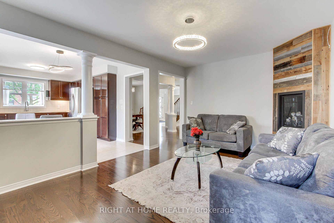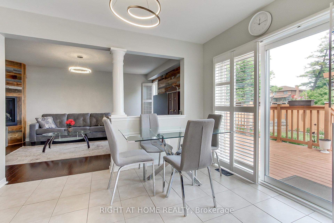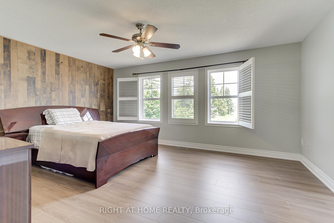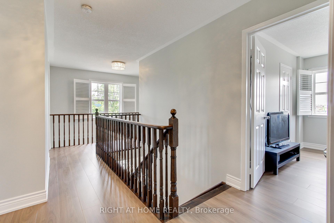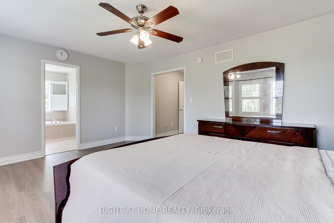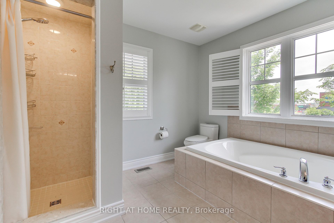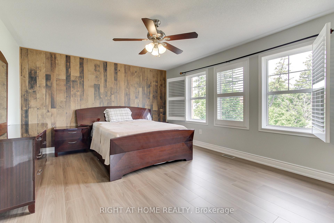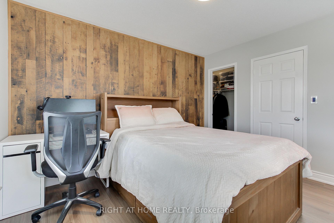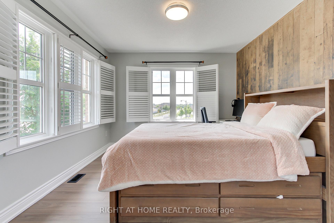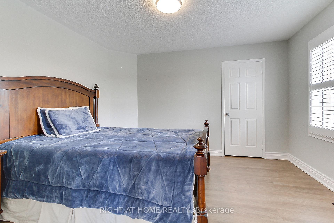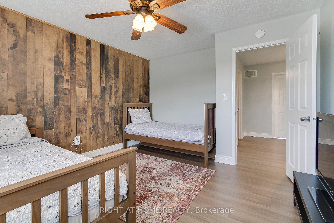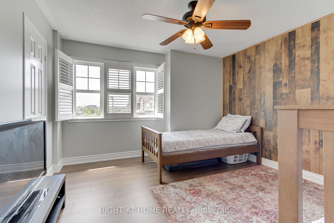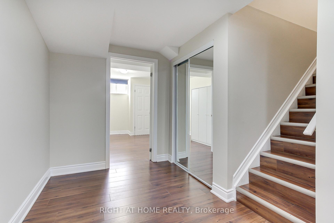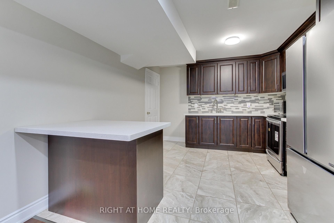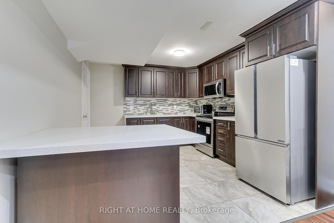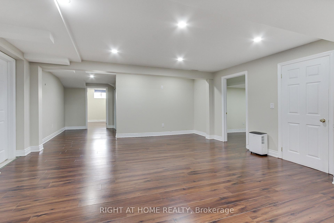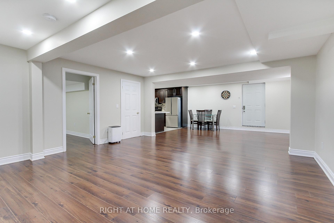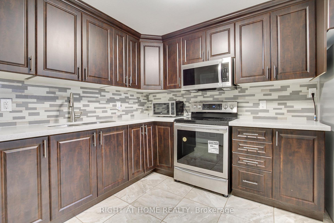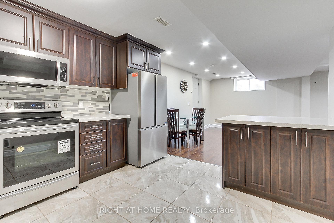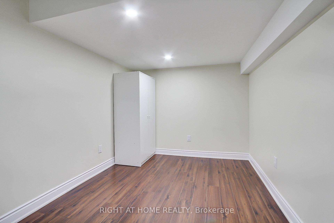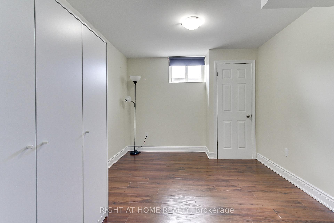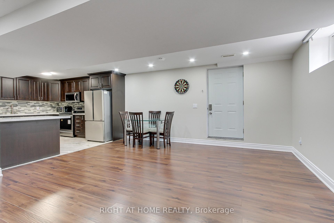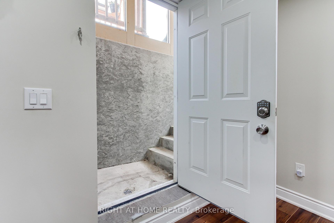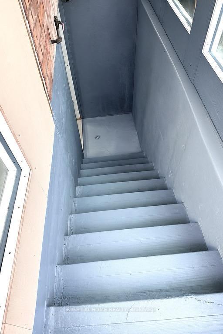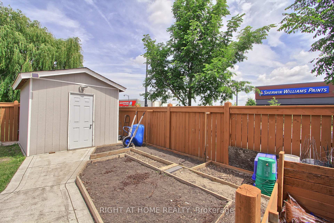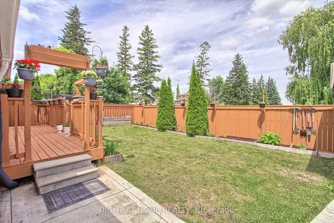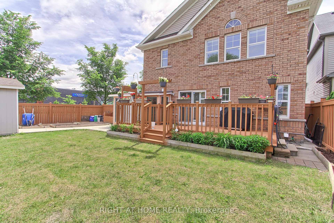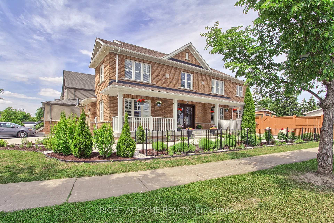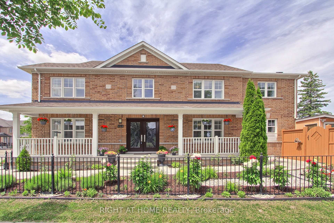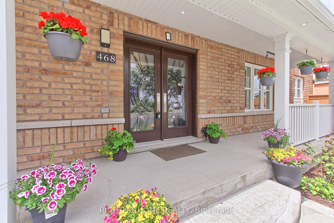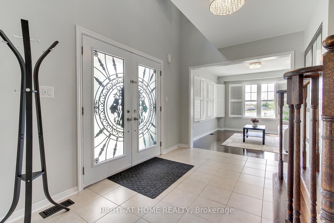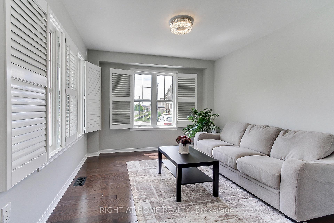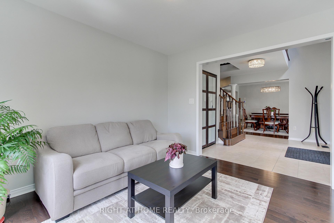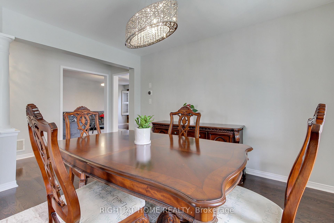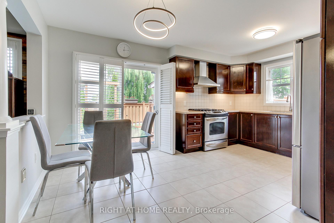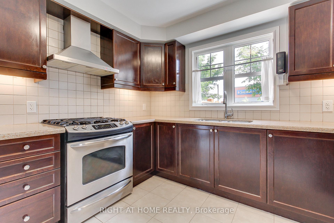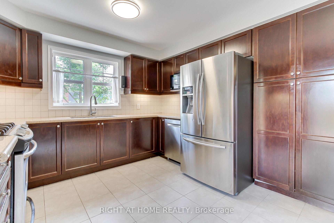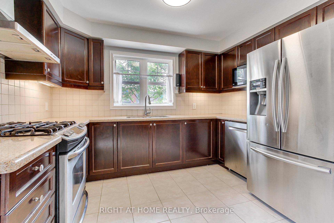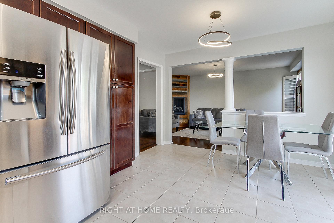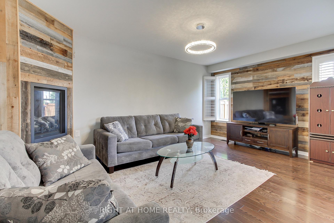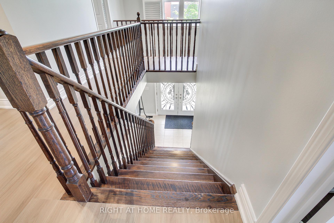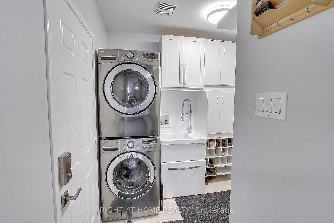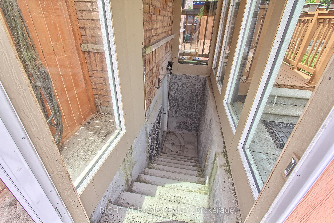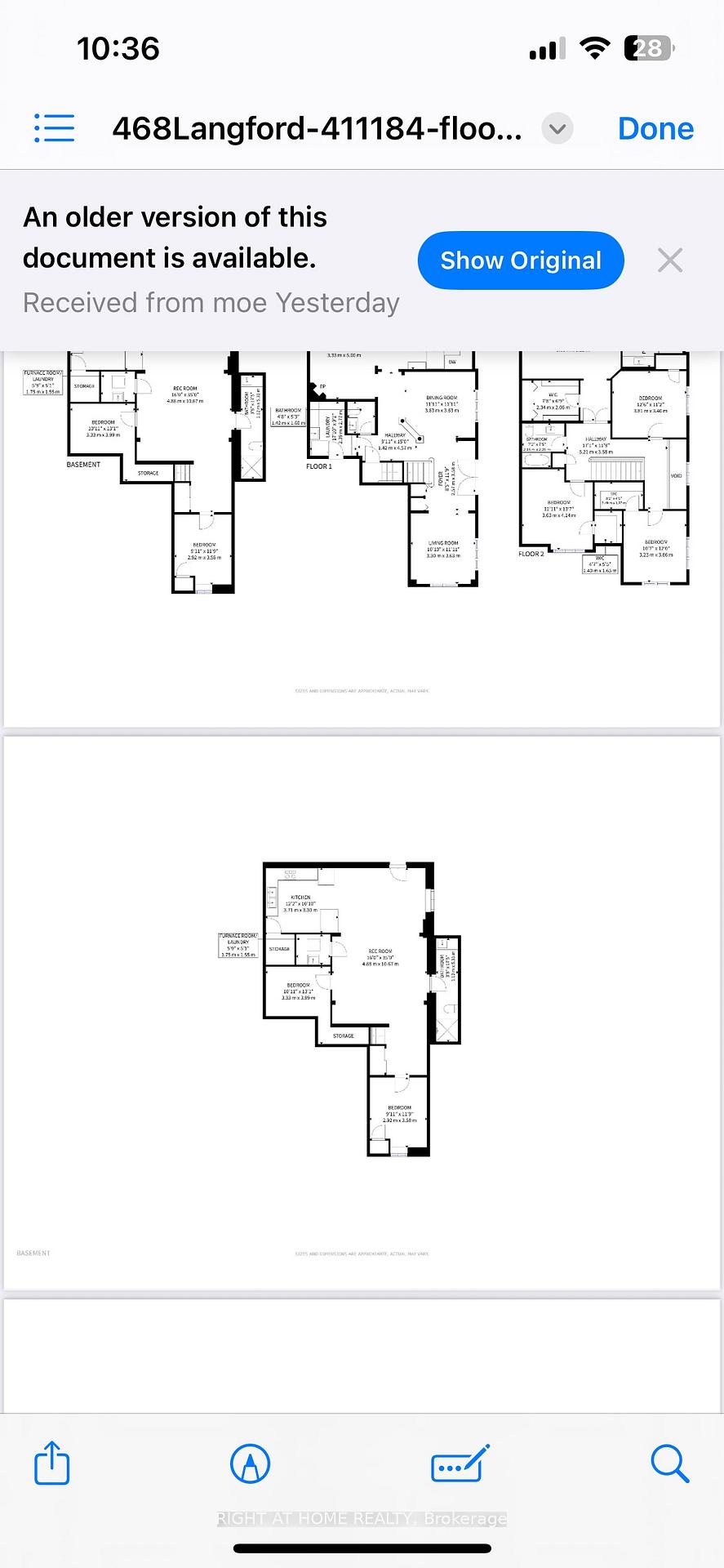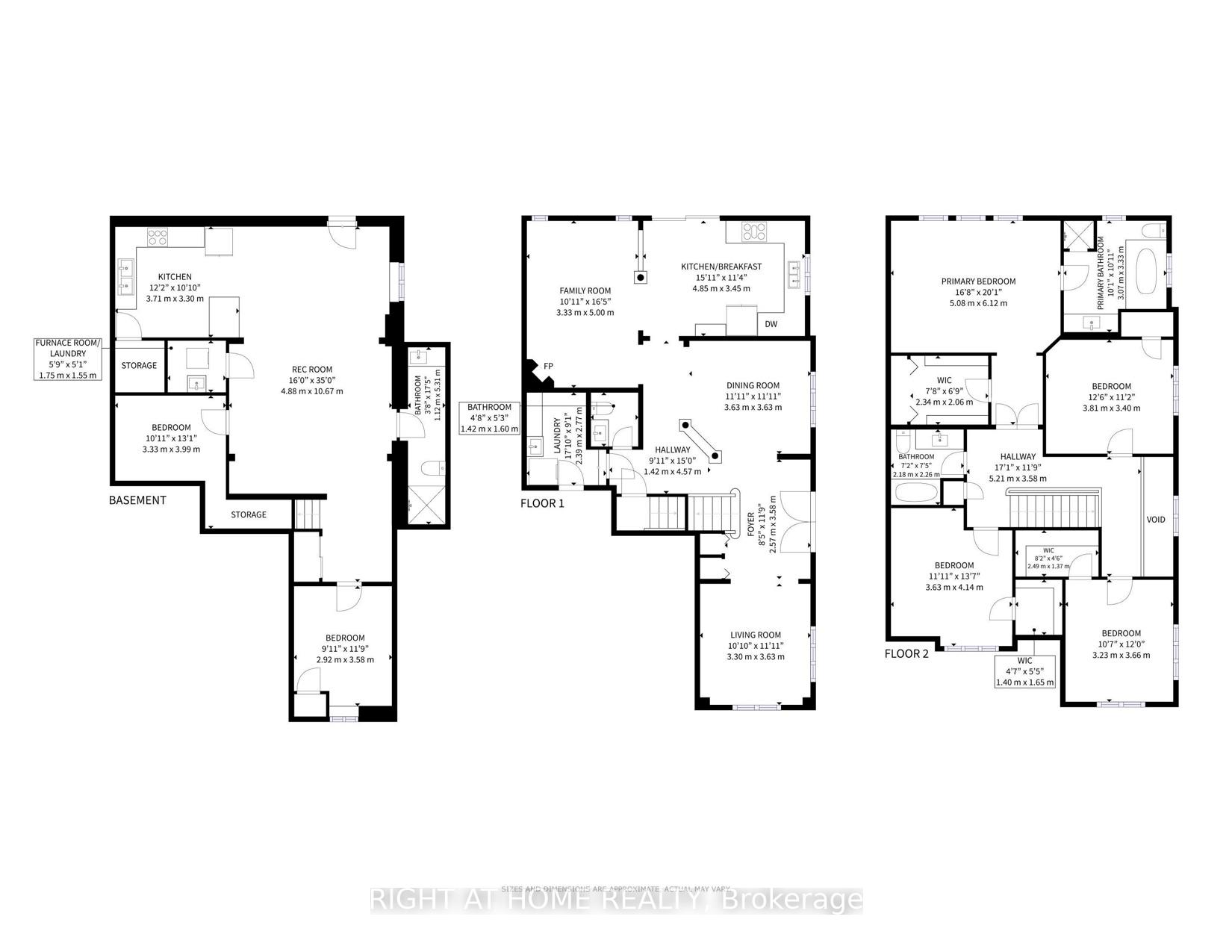$1,099,000
Available - For Sale
Listing ID: N12231276
468 Langford Boul , Bradford West Gwillimbury, L3Z 0K8, Simcoe
| Pride of Ownership! Welcome to this immaculate and exceptionally well-maintained Detached house , close to 3500 square feet of finished living space, situated on the premium lot with extendedDriveway and 4 parking spots on the Driveway.The Macleod Model Elev.B, Built By Brookfield Homes ,2432 SQFT above grade finished area.The main Floor features, hardwood floor throughout, smooth Ceiling.The Specious Living, Dinning and family areas provide the perfect setting for both relaxation and Hosting Guests.Upgraded Kitchen with Granite Countertops and breakfast area walk out to beautifully landscaped backyard. The primary bedroom featuring walk/in closet and 5 piece ensuite.The additional 3 bedrooms are generously sized, offering comfort and flexibility for family, guests, or a home office This impressive family home comes with fully finished walk up basement, offering 5th nice size bedroom, Den, Expansive Rec/room, 4 piece Bathroom and Modern Kitchen and laundry room, perfect for extended family or rental Income. This house is located in one of Bradford's most established ,unbeatable , desirable Neighbourhood close to all major amenities including shopping, Parks,top schools, Groceries, Restaurants and just a short drive to Highway 4OO! Don't miss out on this rare opportunity. |
| Price | $1,099,000 |
| Taxes: | $6378.82 |
| Assessment Year: | 2024 |
| Occupancy: | Owner |
| Address: | 468 Langford Boul , Bradford West Gwillimbury, L3Z 0K8, Simcoe |
| Directions/Cross Streets: | Langford/Mooney |
| Rooms: | 9 |
| Rooms +: | 5 |
| Bedrooms: | 4 |
| Bedrooms +: | 2 |
| Family Room: | T |
| Basement: | Finished, Walk-Up |
| Level/Floor | Room | Length(ft) | Width(ft) | Descriptions | |
| Room 1 | Ground | Living Ro | 10.82 | 12 | Hardwood Floor, Formal Rm, Window |
| Room 2 | Ground | Dining Ro | 11.91 | 11.91 | Hardwood Floor, Open Concept, Window |
| Room 3 | Ground | Family Ro | 10.92 | 16.4 | Hardwood Floor, Fireplace, Window |
| Room 4 | Ground | Kitchen | 15.91 | 11.32 | Ceramic Floor, Backsplash, Stainless Steel Appl |
| Room 5 | Ground | Breakfast | 15.91 | 11.32 | Ceramic Floor, W/O To Deck, Combined w/Kitchen |
| Room 6 | Second | Bedroom | 16.66 | 20.07 | Laminate, Walk-In Closet(s), 5 Pc Ensuite |
| Room 7 | Second | Bedroom 2 | 11.91 | 13.58 | Laminate, Walk-In Closet(s), Large Window |
| Room 8 | Second | Bedroom 3 | 12.5 | 11.15 | Laminate, Closet, Large Window |
| Room 9 | Second | Bedroom 4 | 10.59 | 12 | Laminate, Walk-In Closet(s), Large Window |
| Room 10 | Basement | Recreatio | 16.01 | 35 | Laminate, Walk-Up, Pot Lights |
| Room 11 | Basement | Kitchen | 12.17 | 10.82 | Stainless Steel Appl, Ceramic Floor |
| Room 12 | Basement | Bedroom 5 | 9.58 | 11.74 | Laminate, Above Grade Window |
| Room 13 | Basement | Bedroom | 10.92 | 13.09 | Laminate, Pot Lights |
| Washroom Type | No. of Pieces | Level |
| Washroom Type 1 | 2 | Ground |
| Washroom Type 2 | 5 | Second |
| Washroom Type 3 | 4 | Second |
| Washroom Type 4 | 4 | Basement |
| Washroom Type 5 | 0 |
| Total Area: | 0.00 |
| Approximatly Age: | 6-15 |
| Property Type: | Detached |
| Style: | 2-Storey |
| Exterior: | Brick |
| Garage Type: | Attached |
| (Parking/)Drive: | Private Do |
| Drive Parking Spaces: | 4 |
| Park #1 | |
| Parking Type: | Private Do |
| Park #2 | |
| Parking Type: | Private Do |
| Pool: | None |
| Other Structures: | Garden Shed, F |
| Approximatly Age: | 6-15 |
| Approximatly Square Footage: | 2000-2500 |
| Property Features: | Fenced Yard, Library |
| CAC Included: | N |
| Water Included: | N |
| Cabel TV Included: | N |
| Common Elements Included: | N |
| Heat Included: | N |
| Parking Included: | N |
| Condo Tax Included: | N |
| Building Insurance Included: | N |
| Fireplace/Stove: | Y |
| Heat Type: | Forced Air |
| Central Air Conditioning: | Central Air |
| Central Vac: | N |
| Laundry Level: | Syste |
| Ensuite Laundry: | F |
| Sewers: | Sewer |
| Utilities-Hydro: | Y |
$
%
Years
This calculator is for demonstration purposes only. Always consult a professional
financial advisor before making personal financial decisions.
| Although the information displayed is believed to be accurate, no warranties or representations are made of any kind. |
| RIGHT AT HOME REALTY |
|
|

Wally Islam
Real Estate Broker
Dir:
416-949-2626
Bus:
416-293-8500
Fax:
905-913-8585
| Virtual Tour | Book Showing | Email a Friend |
Jump To:
At a Glance:
| Type: | Freehold - Detached |
| Area: | Simcoe |
| Municipality: | Bradford West Gwillimbury |
| Neighbourhood: | Bradford |
| Style: | 2-Storey |
| Approximate Age: | 6-15 |
| Tax: | $6,378.82 |
| Beds: | 4+2 |
| Baths: | 4 |
| Fireplace: | Y |
| Pool: | None |
Locatin Map:
Payment Calculator:
