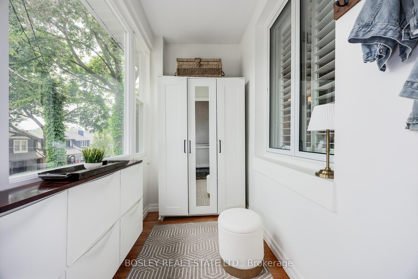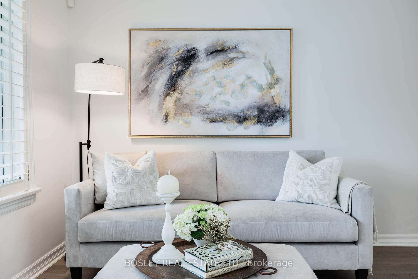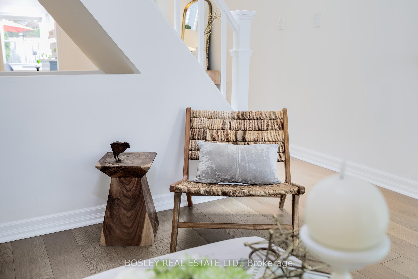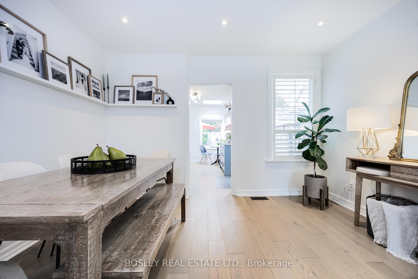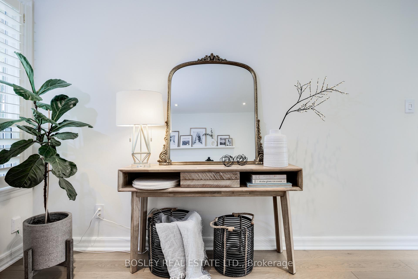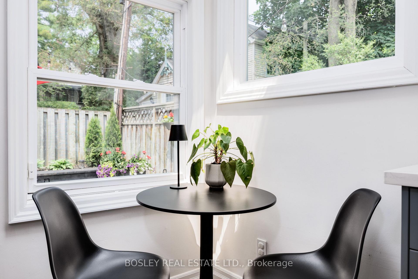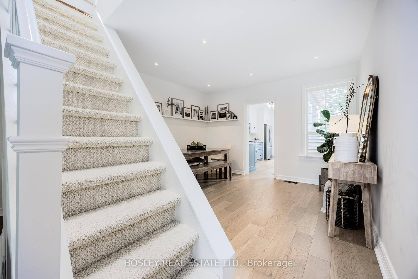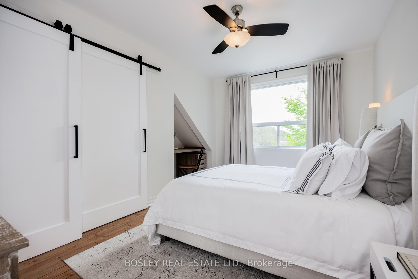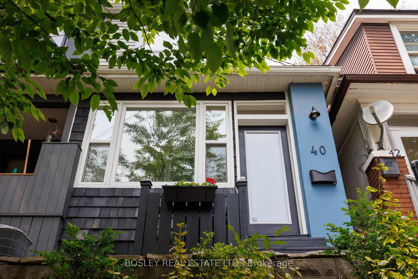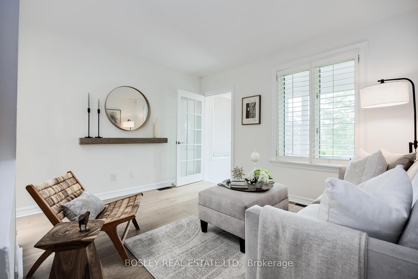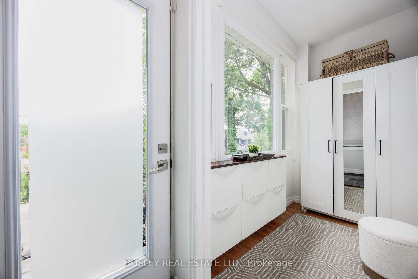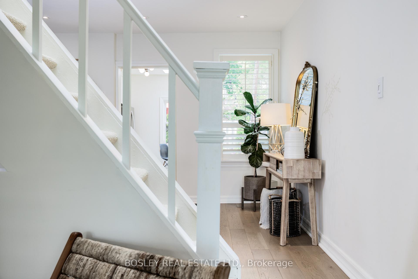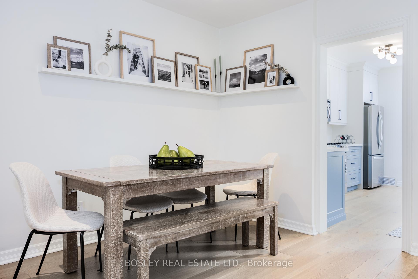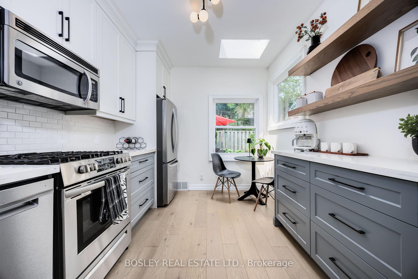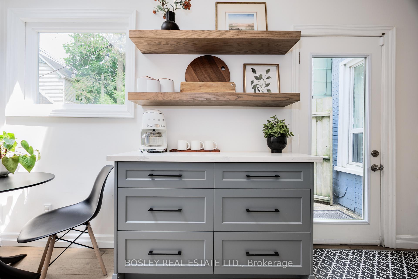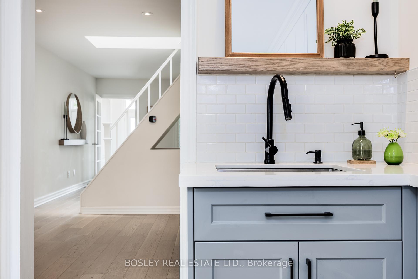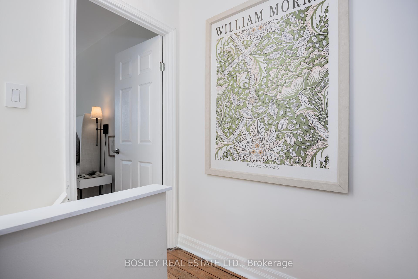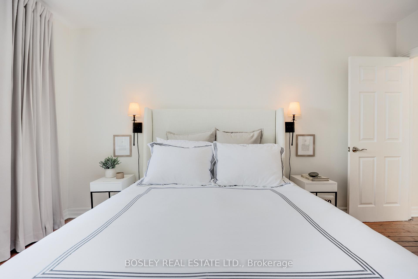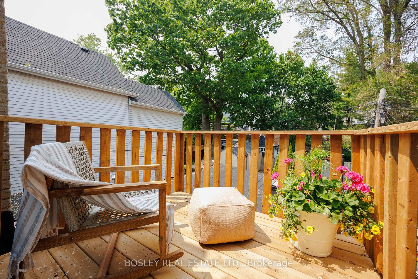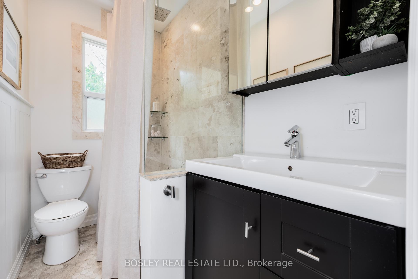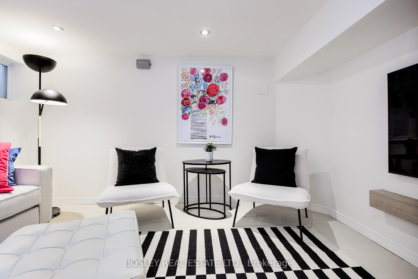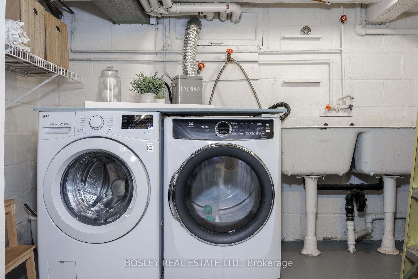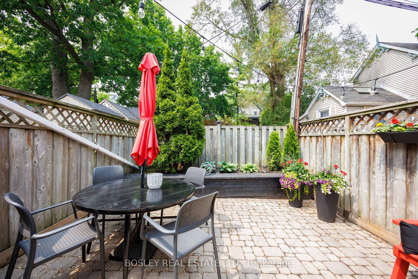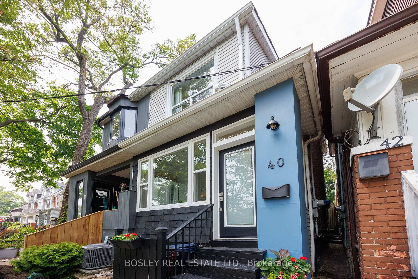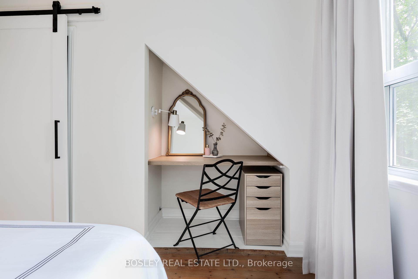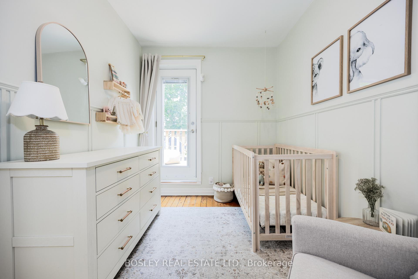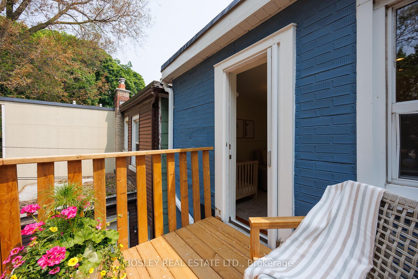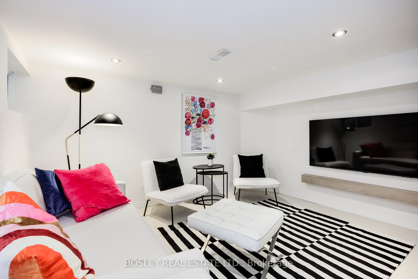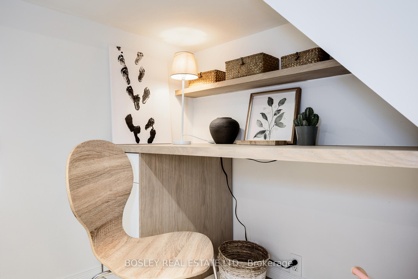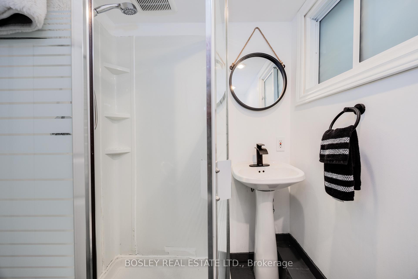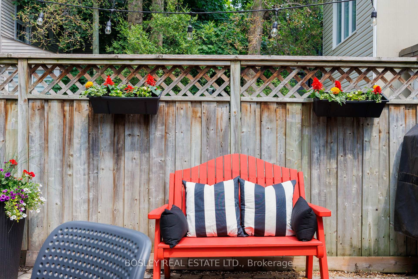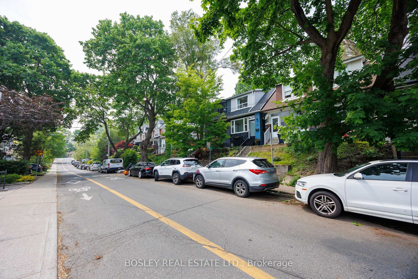$1,059,000
Available - For Sale
Listing ID: E12229930
40 Corley Aven , Toronto, M4E 1T9, Toronto
| You thought you were just browsing. You said you were waiting for the right one. And then 40 Corley showed up 1,100 square feet of sunny style, serving up charm, space, and location in one bright Upper Beach package. This cheerful semi brings the lifestyle and the light, with hardwood floors, a custom kitchen with a skylight, updated lighting, and another skylight over the stairs that pours sunshine through the main floor. There's a sweet front sunroom (perfect for bikes, boots, or that stroller you have been eyeing), a low-maintenance backyard for summer BBQs, and a rooftop deck that practically insists on morning coffee or evening cocktails. Storage? The basement got that handled. Tucked on a quiet, tree-lined street, you're a short walk to the Beach, transit, parks, schools, and local favourites. Fair warning: 40 Corley has a habit of turning casual viewings into full-on crushes. |
| Price | $1,059,000 |
| Taxes: | $4924.18 |
| Occupancy: | Owner |
| Address: | 40 Corley Aven , Toronto, M4E 1T9, Toronto |
| Directions/Cross Streets: | Woodbine & Kingston |
| Rooms: | 5 |
| Rooms +: | 1 |
| Bedrooms: | 2 |
| Bedrooms +: | 0 |
| Family Room: | F |
| Basement: | Finished |
| Level/Floor | Room | Length(ft) | Width(ft) | Descriptions | |
| Room 1 | Main | Living Ro | 13.68 | 12.79 | Hardwood Floor, Open Concept, Picture Window |
| Room 2 | Main | Dining Ro | 11.41 | 12.79 | Hardwood Floor, Open Concept, Pot Lights |
| Room 3 | Main | Kitchen | 13.91 | 8.99 | Hardwood Floor, Quartz Counter, W/O To Yard |
| Room 4 | Main | Sunroom | 4.69 | 8.33 | Hardwood Floor, Window, Window |
| Room 5 | Second | Primary B | 14.4 | 12.89 | Hardwood Floor, Double Closet, B/I Vanity |
| Room 6 | Second | Bedroom 2 | 11.48 | 7.84 | Hardwood Floor, Closet, W/O To Deck |
| Room 7 | Basement | Recreatio | 20.34 | 11.81 | Broadloom, Pot Lights, B/I Shelves |
| Room 8 | Basement | Laundry | 13.25 | 10.89 | Concrete Floor, Double Sink, Closet |
| Washroom Type | No. of Pieces | Level |
| Washroom Type 1 | 4 | Second |
| Washroom Type 2 | 3 | Basement |
| Washroom Type 3 | 0 | |
| Washroom Type 4 | 0 | |
| Washroom Type 5 | 0 |
| Total Area: | 0.00 |
| Approximatly Age: | 100+ |
| Property Type: | Semi-Detached |
| Style: | 2-Storey |
| Exterior: | Other |
| Garage Type: | None |
| (Parking/)Drive: | None |
| Drive Parking Spaces: | 0 |
| Park #1 | |
| Parking Type: | None |
| Park #2 | |
| Parking Type: | None |
| Pool: | None |
| Other Structures: | Storage |
| Approximatly Age: | 100+ |
| Approximatly Square Footage: | 700-1100 |
| Property Features: | Beach, Fenced Yard |
| CAC Included: | N |
| Water Included: | N |
| Cabel TV Included: | N |
| Common Elements Included: | N |
| Heat Included: | N |
| Parking Included: | N |
| Condo Tax Included: | N |
| Building Insurance Included: | N |
| Fireplace/Stove: | N |
| Heat Type: | Forced Air |
| Central Air Conditioning: | Central Air |
| Central Vac: | N |
| Laundry Level: | Syste |
| Ensuite Laundry: | F |
| Elevator Lift: | False |
| Sewers: | Sewer |
$
%
Years
This calculator is for demonstration purposes only. Always consult a professional
financial advisor before making personal financial decisions.
| Although the information displayed is believed to be accurate, no warranties or representations are made of any kind. |
| BOSLEY REAL ESTATE LTD. |
|
|

Wally Islam
Real Estate Broker
Dir:
416-949-2626
Bus:
416-293-8500
Fax:
905-913-8585
| Virtual Tour | Book Showing | Email a Friend |
Jump To:
At a Glance:
| Type: | Freehold - Semi-Detached |
| Area: | Toronto |
| Municipality: | Toronto E02 |
| Neighbourhood: | East End-Danforth |
| Style: | 2-Storey |
| Approximate Age: | 100+ |
| Tax: | $4,924.18 |
| Beds: | 2 |
| Baths: | 2 |
| Fireplace: | N |
| Pool: | None |
Locatin Map:
Payment Calculator:
