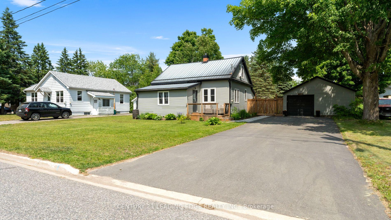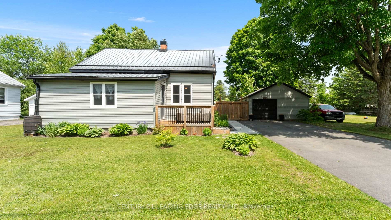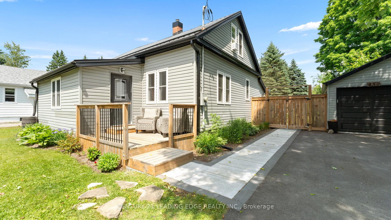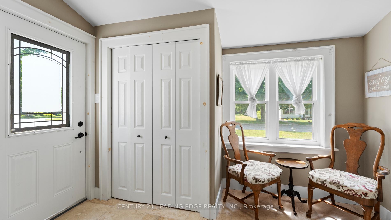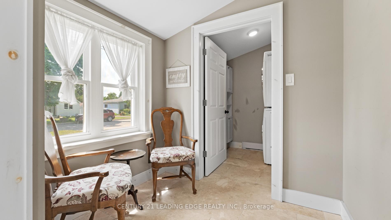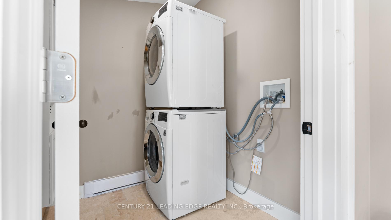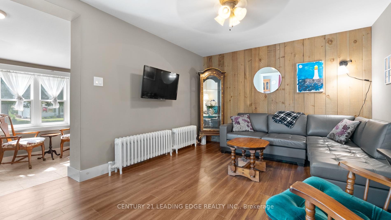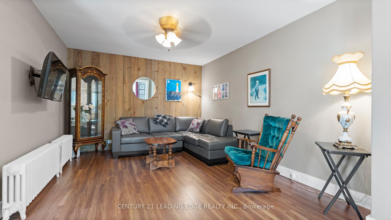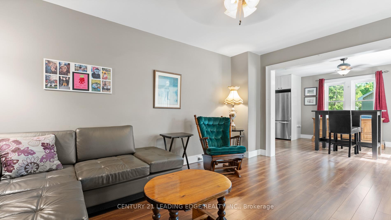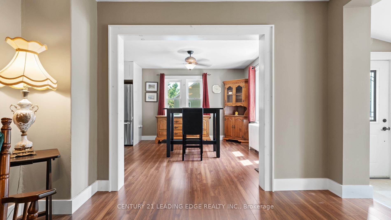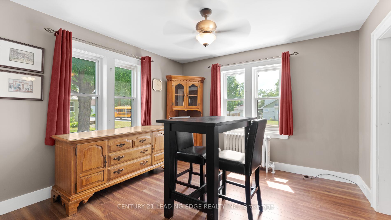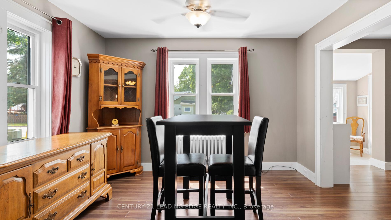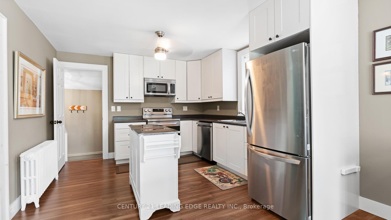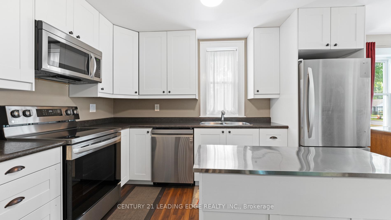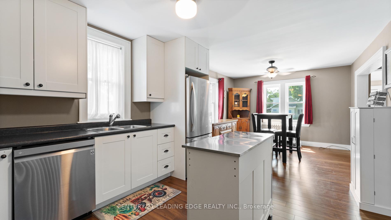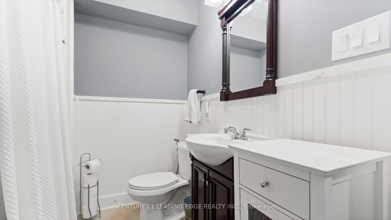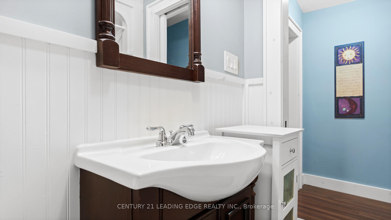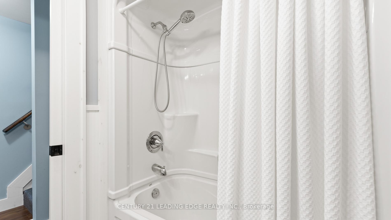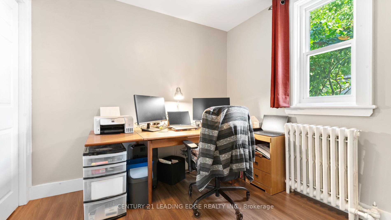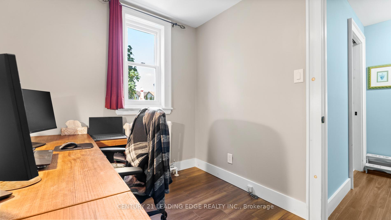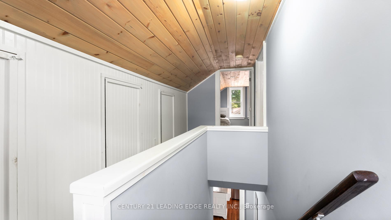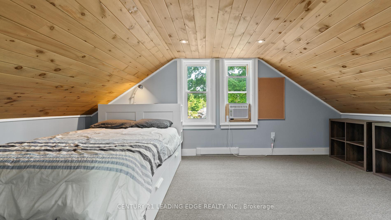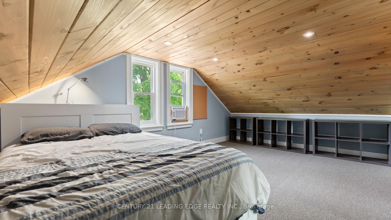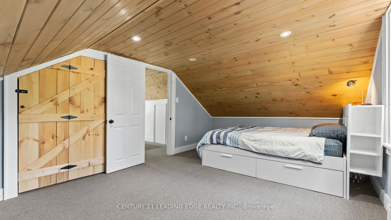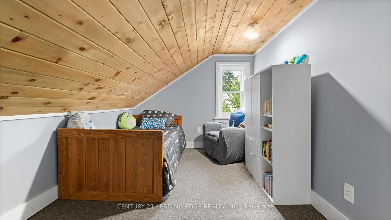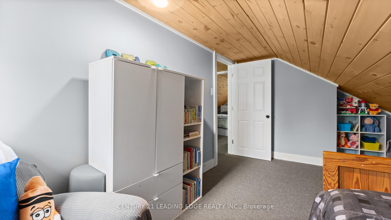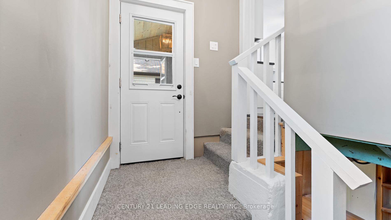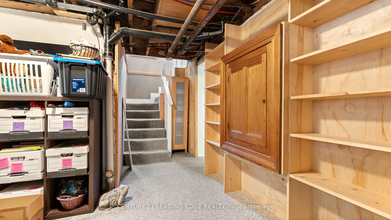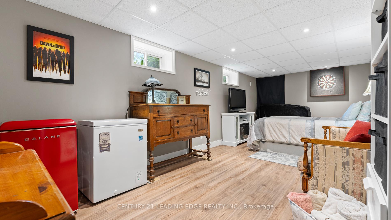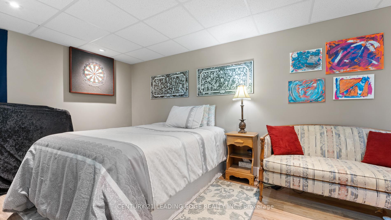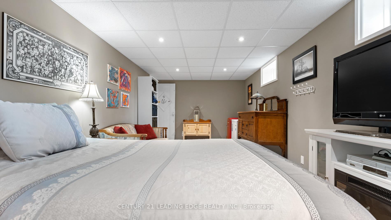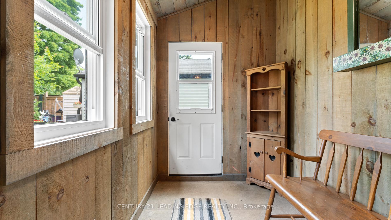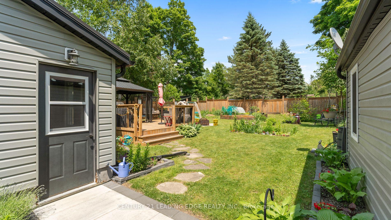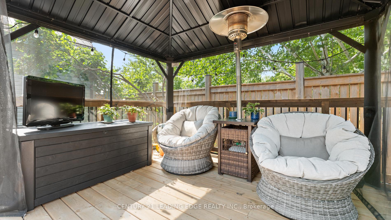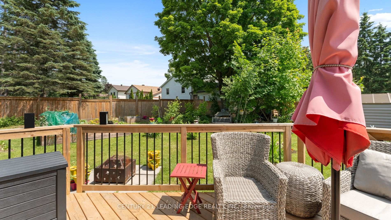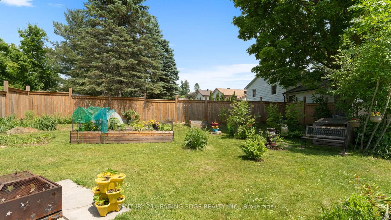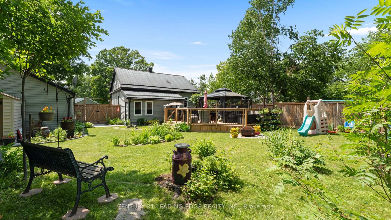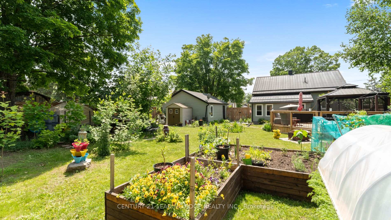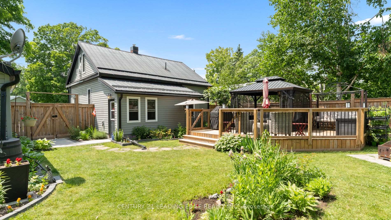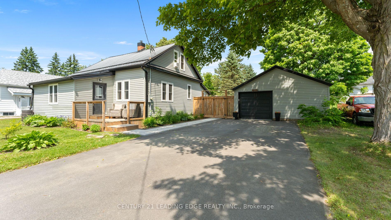$678,900
Available - For Sale
Listing ID: X12235769
450 Mary Stre North , Gravenhurst, P1P 1G1, Muskoka
| Welcome home to your serene haven in the heart of Gravenhurst! ? This charming property boasts 3+1 cozy bedrooms and a wealth of features that make it the perfect retreat. As you step inside, you'll be greeted by an abundance of natural light pouring through the windows, creating a warm and inviting atmosphere. The beautifully designed living and dining areas seamlessly flow together, providing the ideal space to entertain friends or unwind with loved ones. And when you're ready to escape, the sprawling backyard is your own private oasis! Imagine sipping your morning coffee on the expansive deck under the gazebo or watching the sunset in tranquility. With lush gardens and serene views, this is the ultimate spot to relax and recharge. Make this house your home and experience the comfort and convenience of living walking distance to downtown Gravenhurst, the Muskoka Wharf to the West and Gull Lake to the East! |
| Price | $678,900 |
| Taxes: | $2659.10 |
| Occupancy: | Owner |
| Address: | 450 Mary Stre North , Gravenhurst, P1P 1G1, Muskoka |
| Acreage: | < .50 |
| Directions/Cross Streets: | MUSKOKA ROAD and BAY ST. |
| Rooms: | 6 |
| Rooms +: | 2 |
| Bedrooms: | 3 |
| Bedrooms +: | 1 |
| Family Room: | F |
| Basement: | Finished |
| Level/Floor | Room | Length(ft) | Width(ft) | Descriptions | |
| Room 1 | Main | Kitchen | 11.48 | 11.32 | Laminate, Window, Combined w/Dining |
| Room 2 | Main | Dining Ro | 11.74 | 10.99 | Large Window, Laminate, Combined w/Kitchen |
| Room 3 | Main | Living Ro | 15.06 | 10.99 | Laminate |
| Room 4 | Main | Primary B | 11.15 | 9.74 | Closet, Window, Laminate |
| Room 5 | Main | Laundry | Ceramic Floor | ||
| Room 6 | Second | Bedroom 2 | 17.97 | 13.64 | Closet, Window, Broadloom |
| Room 7 | Second | Bedroom 3 | 13.64 | 8.66 | Window, Broadloom |
| Room 8 | Basement | Recreatio | Broadloom | ||
| Room 9 | Basement | Bedroom 4 | 9.81 | 20.99 | Laminate, Window |
| Washroom Type | No. of Pieces | Level |
| Washroom Type 1 | 4 | Main |
| Washroom Type 2 | 0 | |
| Washroom Type 3 | 0 | |
| Washroom Type 4 | 0 | |
| Washroom Type 5 | 0 |
| Total Area: | 0.00 |
| Property Type: | Detached |
| Style: | 1 1/2 Storey |
| Exterior: | Vinyl Siding |
| Garage Type: | Detached |
| (Parking/)Drive: | Private Do |
| Drive Parking Spaces: | 4 |
| Park #1 | |
| Parking Type: | Private Do |
| Park #2 | |
| Parking Type: | Private Do |
| Pool: | None |
| Other Structures: | Fence - Full, |
| Approximatly Square Footage: | 1100-1500 |
| Property Features: | Fenced Yard, Lake/Pond |
| CAC Included: | N |
| Water Included: | N |
| Cabel TV Included: | N |
| Common Elements Included: | N |
| Heat Included: | N |
| Parking Included: | N |
| Condo Tax Included: | N |
| Building Insurance Included: | N |
| Fireplace/Stove: | N |
| Heat Type: | Radiant |
| Central Air Conditioning: | Window Unit |
| Central Vac: | N |
| Laundry Level: | Syste |
| Ensuite Laundry: | F |
| Sewers: | Sewer |
$
%
Years
This calculator is for demonstration purposes only. Always consult a professional
financial advisor before making personal financial decisions.
| Although the information displayed is believed to be accurate, no warranties or representations are made of any kind. |
| CENTURY 21 LEADING EDGE REALTY INC. |
|
|

Wally Islam
Real Estate Broker
Dir:
416-949-2626
Bus:
416-293-8500
Fax:
905-913-8585
| Virtual Tour | Book Showing | Email a Friend |
Jump To:
At a Glance:
| Type: | Freehold - Detached |
| Area: | Muskoka |
| Municipality: | Gravenhurst |
| Neighbourhood: | Dufferin Grove |
| Style: | 1 1/2 Storey |
| Tax: | $2,659.1 |
| Beds: | 3+1 |
| Baths: | 1 |
| Fireplace: | N |
| Pool: | None |
Locatin Map:
Payment Calculator:
