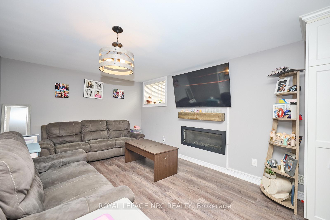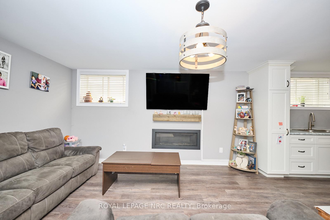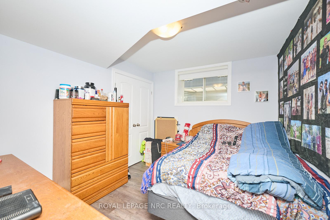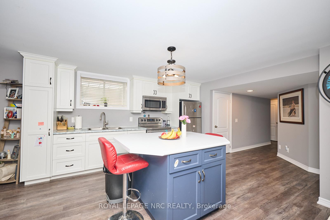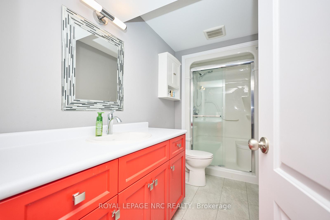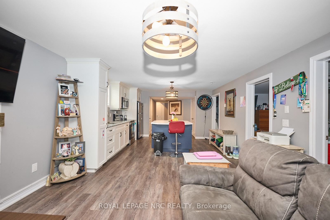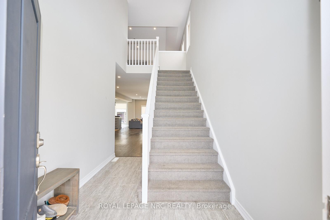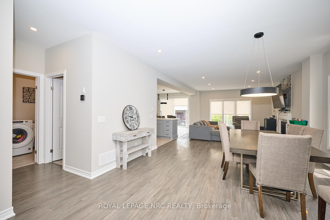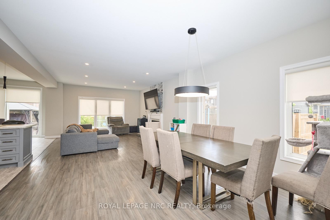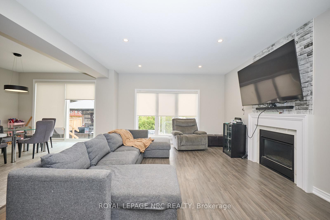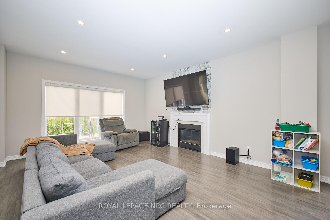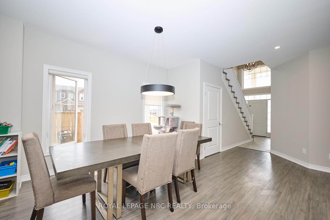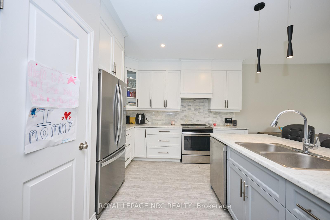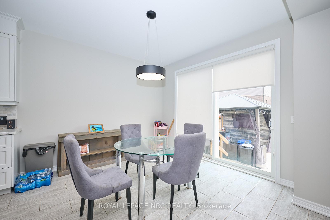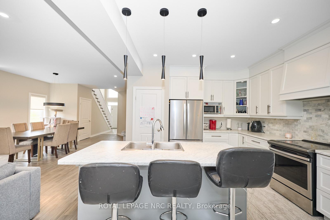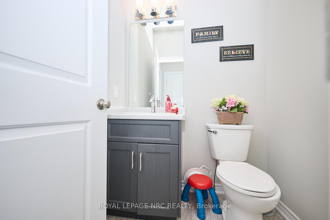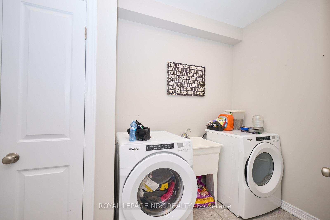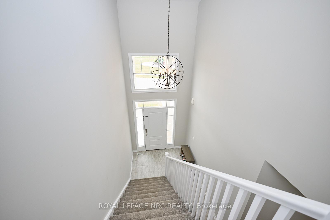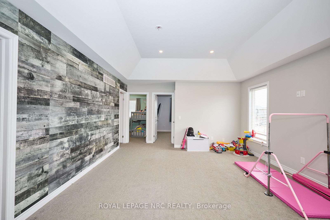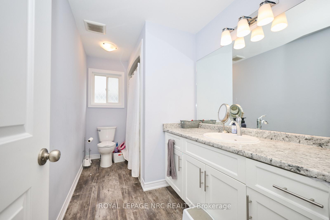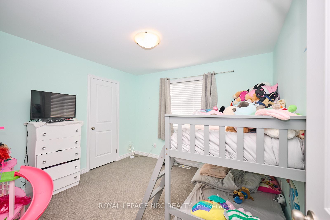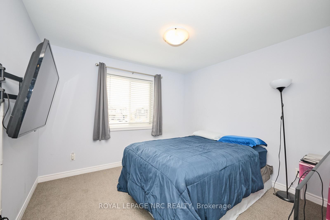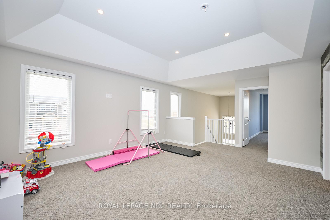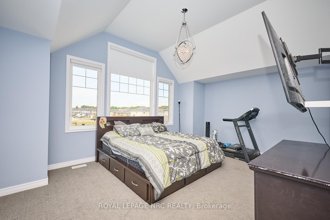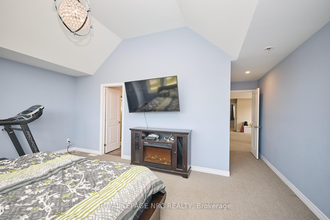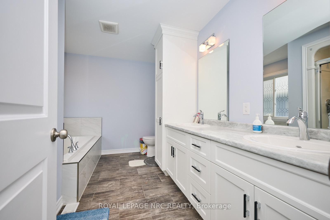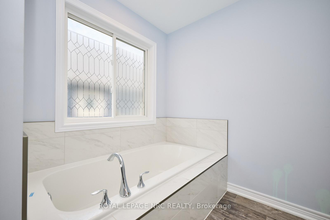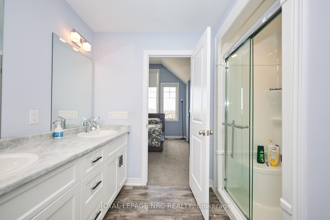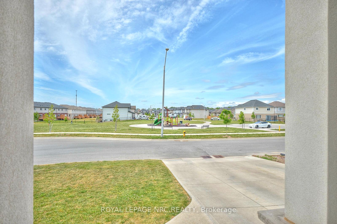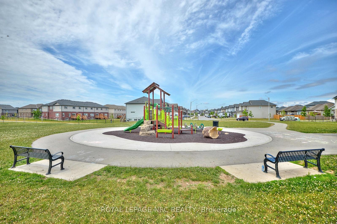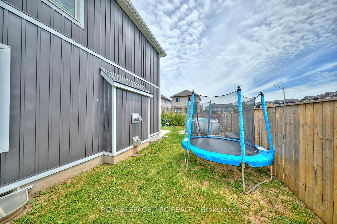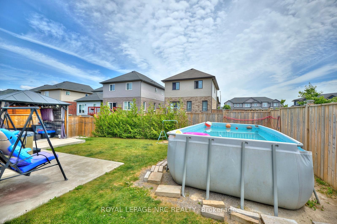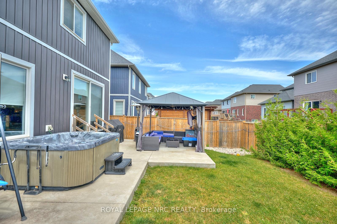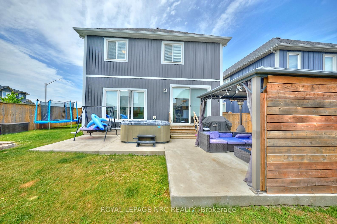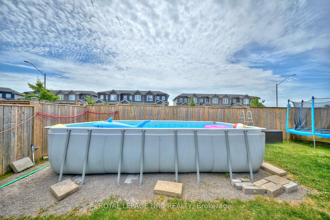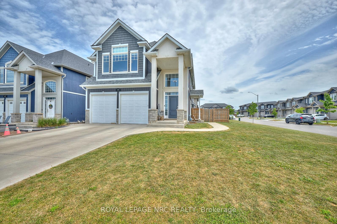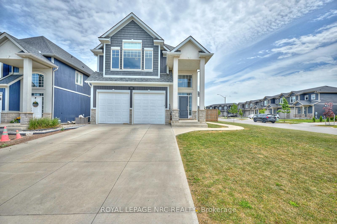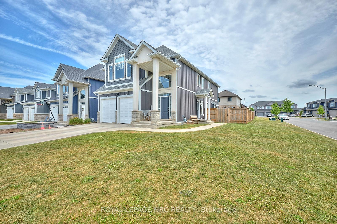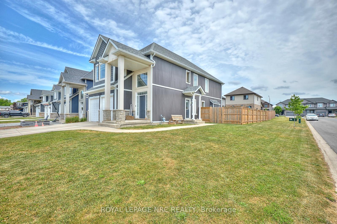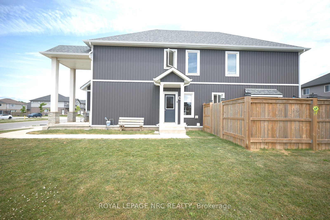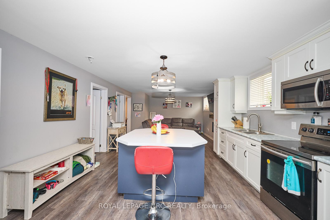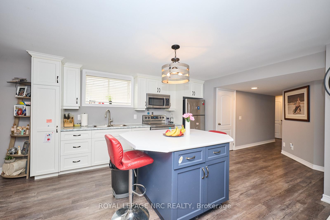$999,900
Available - For Sale
Listing ID: X12236144
14 Lamb Cres , Thorold, L2V 0G8, Niagara
| WOW- 6 BEDROOMS AND 2 KITCHENS!! THIS MAJESTIC 2575 SQFT HOME IN PRESTIGOUS NEIGHBOURHOOD OFFERS AN IN-LAW SUITE (OR USE AS AN INCOME GENERATING UNIT) THAT WAS CONSTRUCTED IN 2019 AND IS SITUATED ON AN OVERSIZED LOT DIRECTLY ACROSS THE STREET FROM A PLAYGROUND! Welcome to this grand two-story home that welcomes you into a soaring foyer with 9 foot ceilings on the main level and leads you into an open concept living/dining/kitchen with island, gas fireplace and walk-out to fully fenced rear yard w/concrete patio, hot tub, gazebo and above-ground pool-a perfect backyard oasis for the whole family!! The main floor continues with a 2 pc powder room and laundry room with inside access to double attached garage. The upper level offers a sprawling loft area plus 4 bedrooms. The Primary bedroom has vaulted ceilings, a large walk-in closet and spacious 5 pc Primary Ensuite bath w/double sinks and soaker tub. 2 of the 3 remaining bedrooms have walk-in closets and plenty of room for your growing family + 4 pc main bathroom. The basement offers an incredible opportunity for multigenerational living with a full secondary unit with separate entrance containing a large kitchen w/island, living room with gas fireplace, 2 bedrooms and a 3 pc bathroom. There is a second laundry area, as well as utility room for extra storage. Enjoy the double concrete driveway and concrete walk-way--everything within 5 years!! Here is your opportunity for an excellent investment property or perfect home for your growing family!! |
| Price | $999,900 |
| Taxes: | $7709.00 |
| Assessment Year: | 2025 |
| Occupancy: | Owner |
| Address: | 14 Lamb Cres , Thorold, L2V 0G8, Niagara |
| Directions/Cross Streets: | MERRITT AND GRISDALE |
| Rooms: | 13 |
| Rooms +: | 6 |
| Bedrooms: | 4 |
| Bedrooms +: | 2 |
| Family Room: | T |
| Basement: | Separate Ent, Apartment |
| Level/Floor | Room | Length(ft) | Width(ft) | Descriptions | |
| Room 1 | Main | Dining Ro | 14.4 | 11.28 | |
| Room 2 | Main | Living Ro | 17.58 | 14.6 | Fireplace |
| Room 3 | Main | Kitchen | 22.37 | 10.1 | Eat-in Kitchen, Centre Island, Walk-Out |
| Room 4 | Main | Bathroom | 3.61 | 4.59 | 2 Pc Bath |
| Room 5 | Main | Laundry | 8.3 | 5.9 | Access To Garage |
| Room 6 | Second | Loft | 21.68 | 14.4 | |
| Room 7 | Second | Primary B | 20.2 | 18.6 | Walk-In Closet(s), 5 Pc Ensuite, Vaulted Ceiling(s) |
| Room 8 | Second | Bathroom | 11.81 | 8.1 | 5 Pc Ensuite |
| Room 9 | Second | Bathroom | 11.12 | 6 | 4 Pc Bath |
| Room 10 | Second | Bedroom | 11.12 | 10.69 | Walk-In Closet(s) |
| Room 11 | Second | Bedroom | 10.3 | 10.99 | Walk-In Closet(s) |
| Room 12 | Second | Bedroom | 10.69 | 10.1 | |
| Room 13 | Basement | Kitchen | 13.91 | 13.81 | Centre Island |
| Room 14 | Basement | Living Ro | 14.3 | 13.58 | Fireplace |
| Room 15 | Basement | Bathroom | 4.1 | 10.69 | 3 Pc Bath |
| Washroom Type | No. of Pieces | Level |
| Washroom Type 1 | 2 | Main |
| Washroom Type 2 | 4 | Second |
| Washroom Type 3 | 5 | Second |
| Washroom Type 4 | 3 | Basement |
| Washroom Type 5 | 0 |
| Total Area: | 0.00 |
| Approximatly Age: | 6-15 |
| Property Type: | Detached |
| Style: | 2-Storey |
| Exterior: | Stucco (Plaster), Vinyl Siding |
| Garage Type: | Attached |
| (Parking/)Drive: | Private Do |
| Drive Parking Spaces: | 4 |
| Park #1 | |
| Parking Type: | Private Do |
| Park #2 | |
| Parking Type: | Private Do |
| Pool: | None |
| Other Structures: | Fence - Full, |
| Approximatly Age: | 6-15 |
| Approximatly Square Footage: | 2500-3000 |
| Property Features: | Fenced Yard, Park |
| CAC Included: | N |
| Water Included: | N |
| Cabel TV Included: | N |
| Common Elements Included: | N |
| Heat Included: | N |
| Parking Included: | N |
| Condo Tax Included: | N |
| Building Insurance Included: | N |
| Fireplace/Stove: | Y |
| Heat Type: | Forced Air |
| Central Air Conditioning: | Central Air |
| Central Vac: | N |
| Laundry Level: | Syste |
| Ensuite Laundry: | F |
| Sewers: | Sewer |
$
%
Years
This calculator is for demonstration purposes only. Always consult a professional
financial advisor before making personal financial decisions.
| Although the information displayed is believed to be accurate, no warranties or representations are made of any kind. |
| ROYAL LEPAGE NRC REALTY |
|
|

Wally Islam
Real Estate Broker
Dir:
416-949-2626
Bus:
416-293-8500
Fax:
905-913-8585
| Book Showing | Email a Friend |
Jump To:
At a Glance:
| Type: | Freehold - Detached |
| Area: | Niagara |
| Municipality: | Thorold |
| Neighbourhood: | 562 - Hurricane/Merrittville |
| Style: | 2-Storey |
| Approximate Age: | 6-15 |
| Tax: | $7,709 |
| Beds: | 4+2 |
| Baths: | 4 |
| Fireplace: | Y |
| Pool: | None |
Locatin Map:
Payment Calculator:
