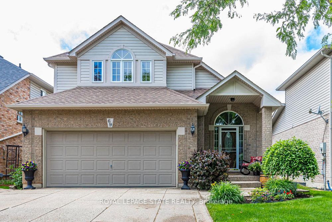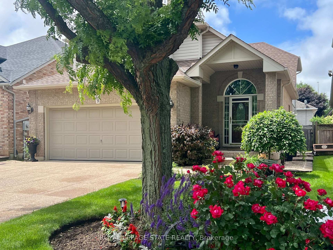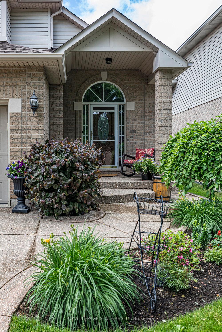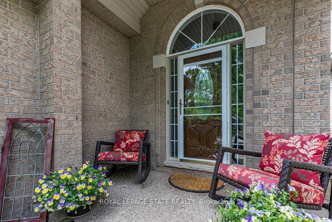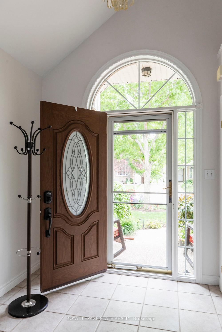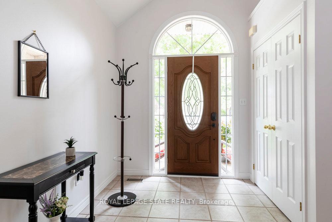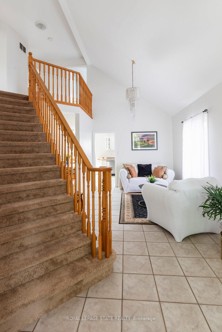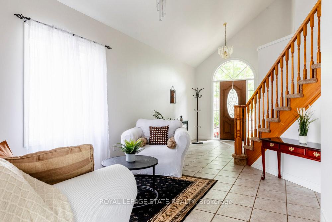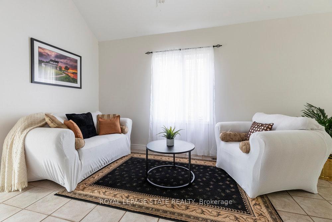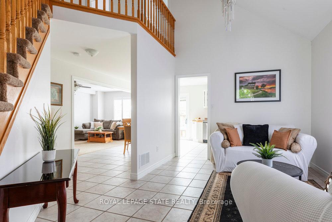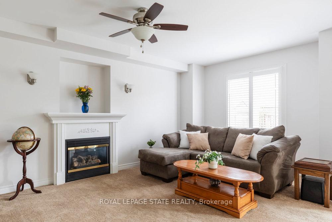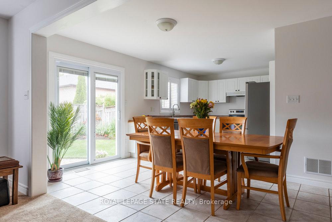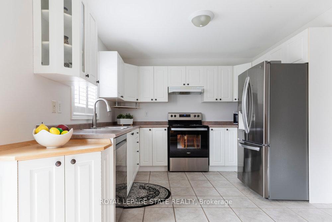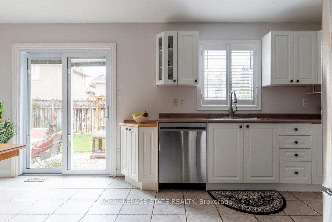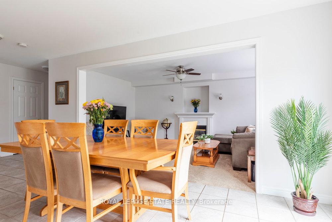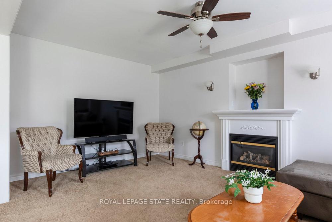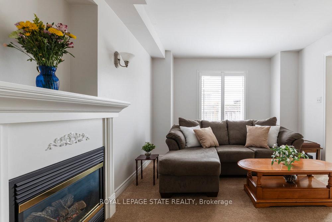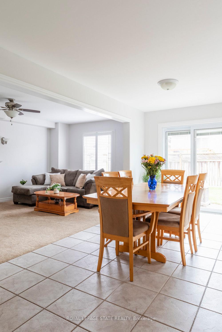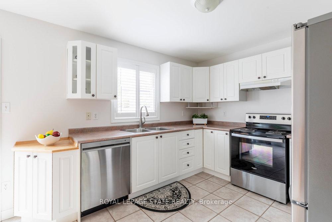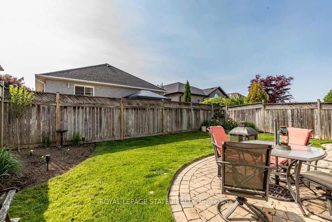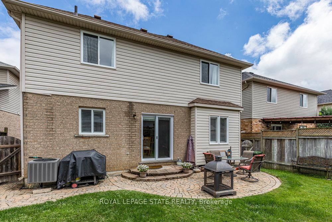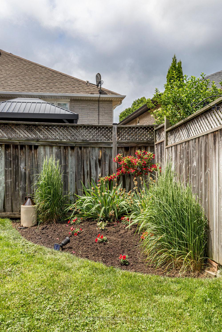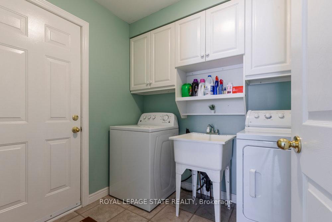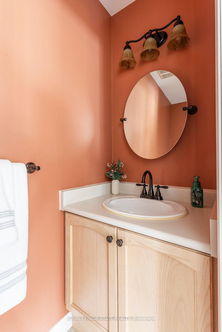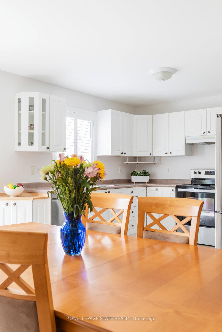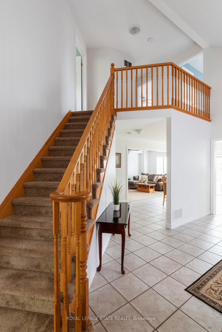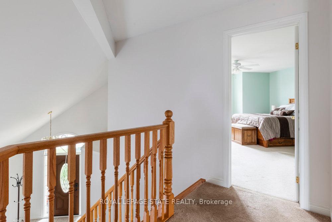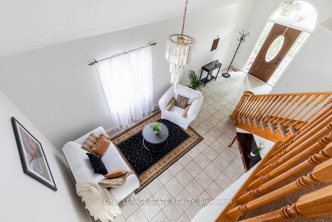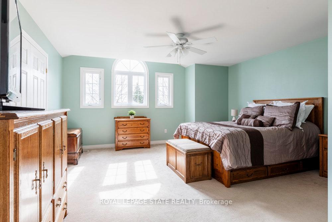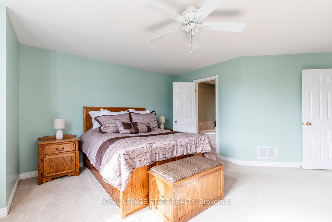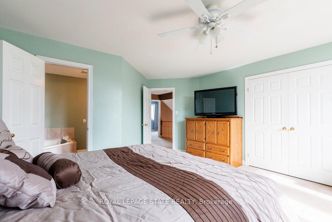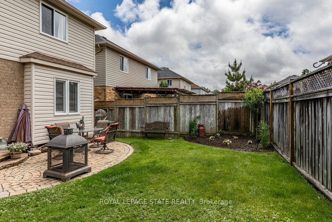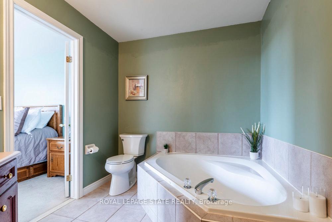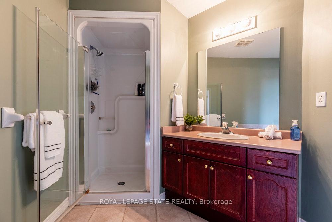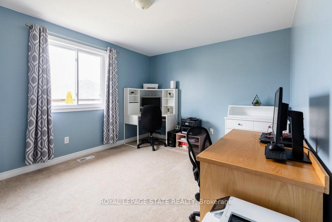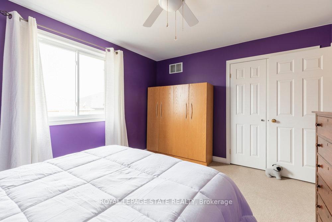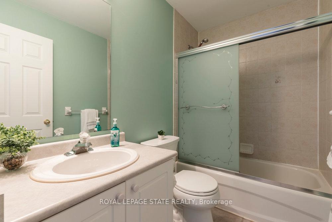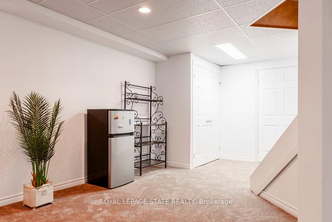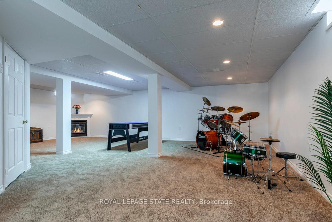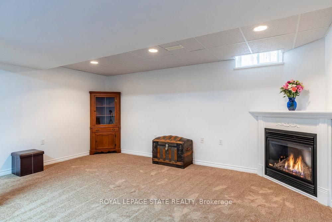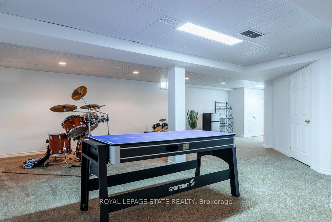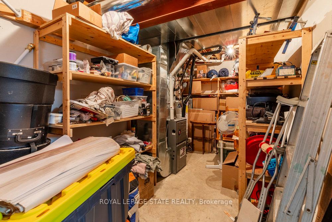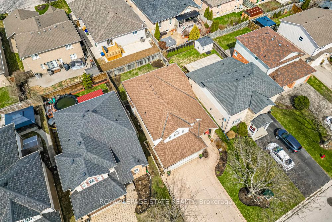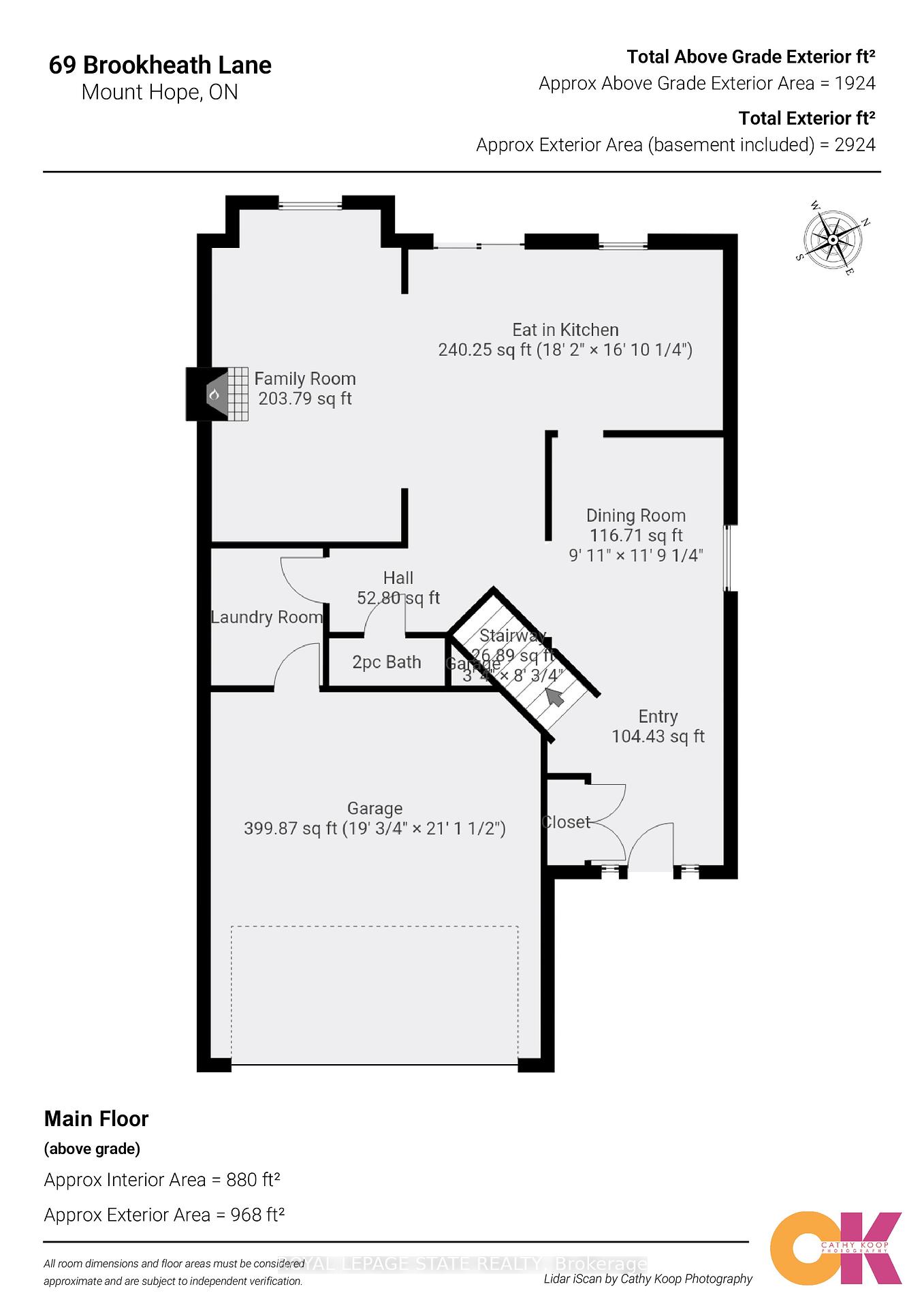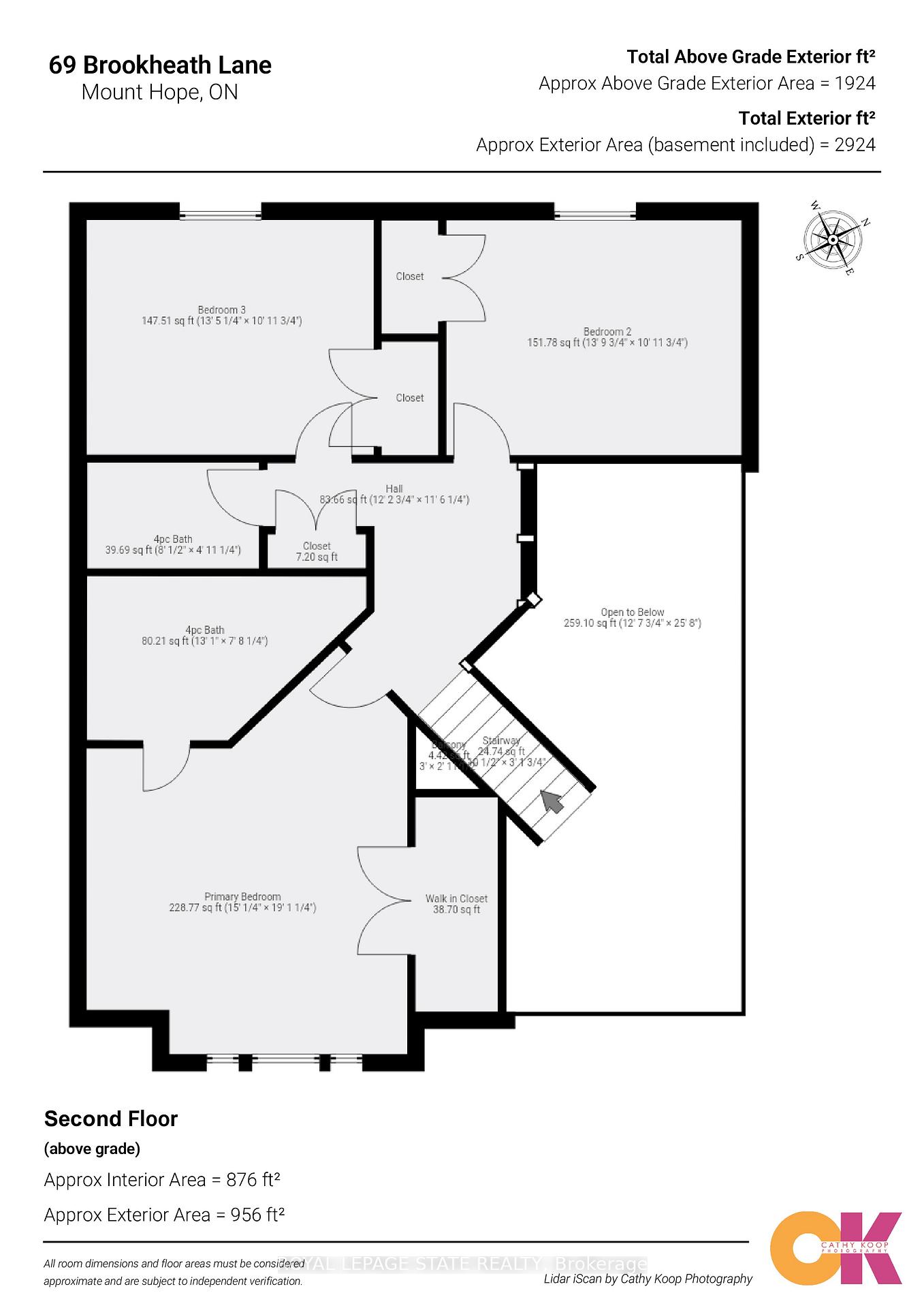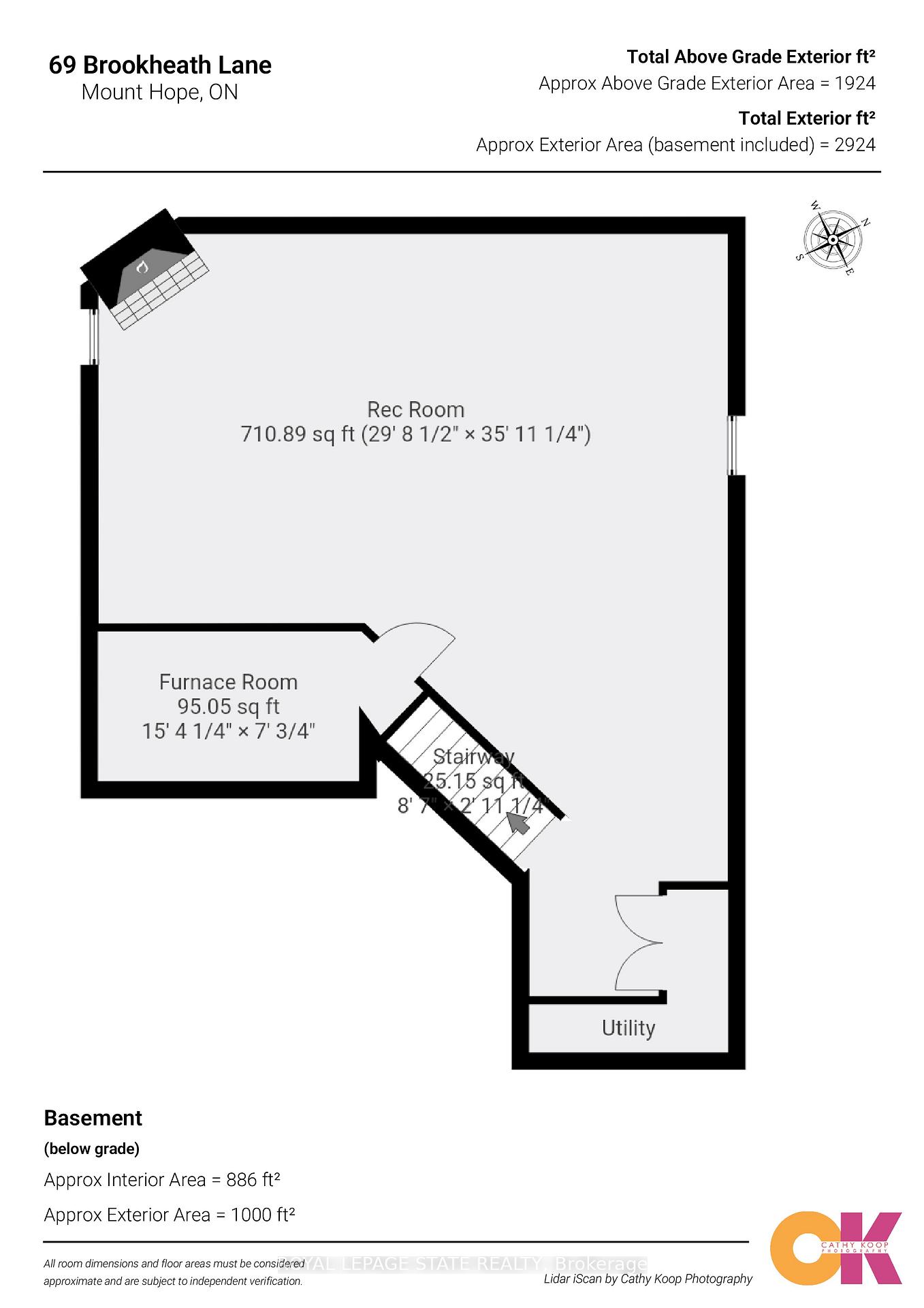$939,000
Available - For Sale
Listing ID: X12236132
69 Brookheath Lane , Hamilton, L0R 1W0, Hamilton
| Come see me now! and immediately feel the difference this beautifully maintained 2-storey home has been freshly painted in a light, airy palette throughout the main floor and upper hallway, creating a bright, modern canvas that enhances every room. Set on a premium 40' x 100' lot near the Ancaster/West Mountain border, this home offers standout curb appeal and is tucked into a quiet, family-friendly community. From the moment you enter the vaulted front foyer, you'll notice an abundance of natural light and architectural charm. The main floor offers a spacious family room with gas fireplace and a welcoming open-concept kitchen with stainless steel appliances and walk-out to a fully fenced backyard perfect for dining al fresco or letting kids and pets roam freely. Upstairs, three generously sized bedrooms provide excellent closet space, with the primary suite featuring a 4-piece ensuite with soaker tub and separate shower. Another full bathroom serves the additional bedrooms, while the open landing overlooking the main level adds to the homes airy flow. The newly finished lower level includes a large L-shaped Rec Room with a 2nd gas fireplace, nice extended living space. Also includes a double garage with inside entry, main floor laundry, and 2-piece powder room. All just a short stroll to Kopperfield Park, trails, schools, and transit. Whether you're moving up, scaling back, or settling in, this stylishly refreshed home offers the perfect mix of space, comfort, and location. |
| Price | $939,000 |
| Taxes: | $6220.86 |
| Assessment Year: | 2024 |
| Occupancy: | Owner |
| Address: | 69 Brookheath Lane , Hamilton, L0R 1W0, Hamilton |
| Acreage: | < .50 |
| Directions/Cross Streets: | KOPPERFIELD LN |
| Rooms: | 7 |
| Rooms +: | 1 |
| Bedrooms: | 3 |
| Bedrooms +: | 0 |
| Family Room: | T |
| Basement: | Full, Finished |
| Level/Floor | Room | Length(ft) | Width(ft) | Descriptions | |
| Room 1 | Main | Foyer | 12.5 | 10.17 | Vaulted Ceiling(s) |
| Room 2 | Main | Dining Ro | 11.74 | 9.91 | |
| Room 3 | Main | Kitchen | 18.17 | 16.83 | Combined w/Dining, Overlooks Family, W/O To Yard |
| Room 4 | Main | Family Ro | 19.16 | 10.92 | Open Concept, Overlooks Dining |
| Room 5 | Main | Laundry | 7.9 | 6.43 | Access To Garage |
| Room 6 | Second | Primary B | 19.09 | 14.99 | Ensuite Bath, Double Closet, Large Window |
| Room 7 | Second | Bedroom 2 | 13.84 | 10.99 | Double Closet |
| Room 8 | Second | Bedroom 3 | 13.42 | 10.99 | |
| Room 9 | Basement | Recreatio | 35.92 | 29.65 | L-Shaped Room, L-Shaped Room |
| Room 10 | Basement | Furnace R | 7.08 | 7.74 | Sump Pump |
| Room 11 | Main | Bathroom | 6.69 | 2.72 | 2 Pc Bath |
| Room 12 | Second | Bathroom | 13.09 | 7.74 | 4 Pc Ensuite |
| Room 13 | Second | Bathroom | 8.5 | 4.99 | 4 Pc Bath |
| Washroom Type | No. of Pieces | Level |
| Washroom Type 1 | 2 | Main |
| Washroom Type 2 | 4 | Second |
| Washroom Type 3 | 0 | |
| Washroom Type 4 | 0 | |
| Washroom Type 5 | 0 |
| Total Area: | 0.00 |
| Approximatly Age: | 16-30 |
| Property Type: | Detached |
| Style: | 2-Storey |
| Exterior: | Brick, Vinyl Siding |
| Garage Type: | Attached |
| (Parking/)Drive: | Private Do |
| Drive Parking Spaces: | 4 |
| Park #1 | |
| Parking Type: | Private Do |
| Park #2 | |
| Parking Type: | Private Do |
| Park #3 | |
| Parking Type: | Inside Ent |
| Pool: | None |
| Other Structures: | Fence - Full |
| Approximatly Age: | 16-30 |
| Approximatly Square Footage: | 1500-2000 |
| Property Features: | Golf, Greenbelt/Conserva |
| CAC Included: | N |
| Water Included: | N |
| Cabel TV Included: | N |
| Common Elements Included: | N |
| Heat Included: | N |
| Parking Included: | N |
| Condo Tax Included: | N |
| Building Insurance Included: | N |
| Fireplace/Stove: | Y |
| Heat Type: | Forced Air |
| Central Air Conditioning: | Central Air |
| Central Vac: | N |
| Laundry Level: | Syste |
| Ensuite Laundry: | F |
| Elevator Lift: | False |
| Sewers: | Sewer |
$
%
Years
This calculator is for demonstration purposes only. Always consult a professional
financial advisor before making personal financial decisions.
| Although the information displayed is believed to be accurate, no warranties or representations are made of any kind. |
| ROYAL LEPAGE STATE REALTY |
|
|

Wally Islam
Real Estate Broker
Dir:
416-949-2626
Bus:
416-293-8500
Fax:
905-913-8585
| Virtual Tour | Book Showing | Email a Friend |
Jump To:
At a Glance:
| Type: | Freehold - Detached |
| Area: | Hamilton |
| Municipality: | Hamilton |
| Neighbourhood: | Mount Hope |
| Style: | 2-Storey |
| Approximate Age: | 16-30 |
| Tax: | $6,220.86 |
| Beds: | 3 |
| Baths: | 3 |
| Fireplace: | Y |
| Pool: | None |
Locatin Map:
Payment Calculator:
