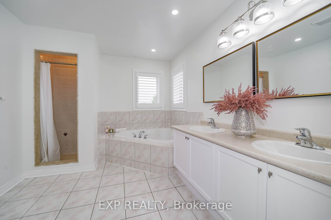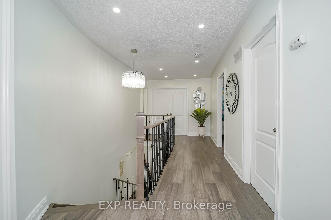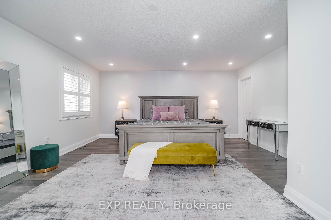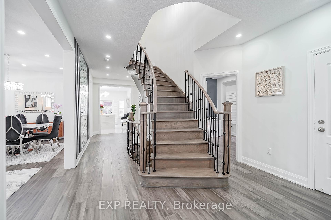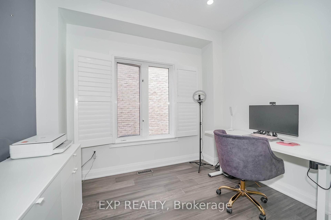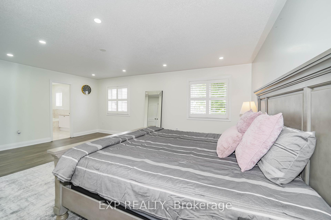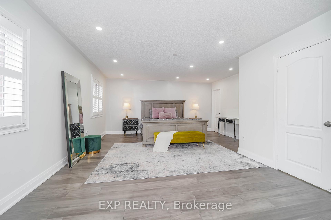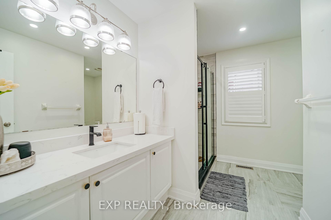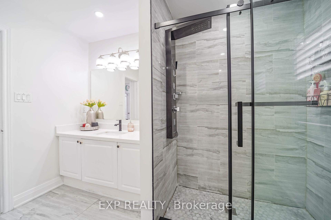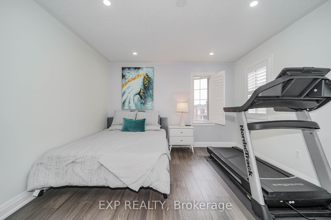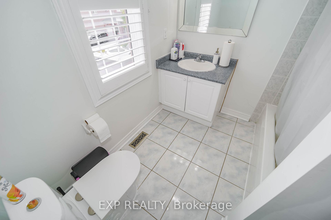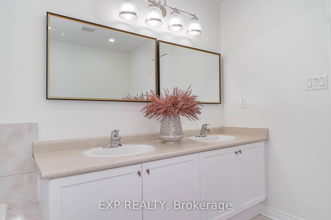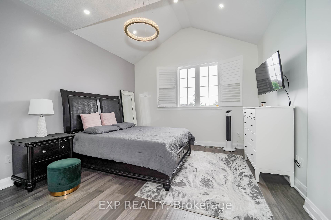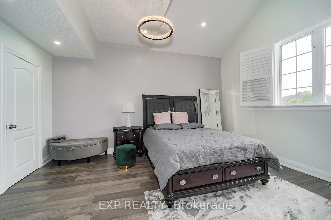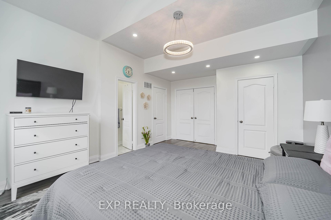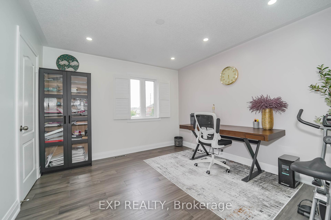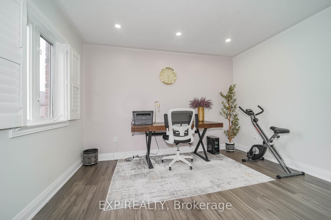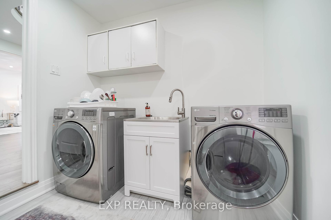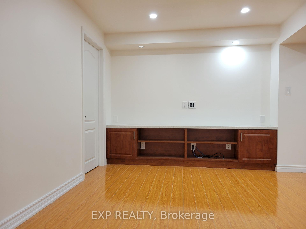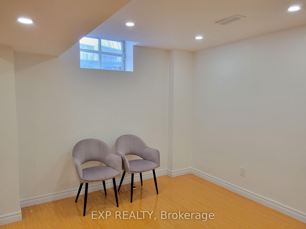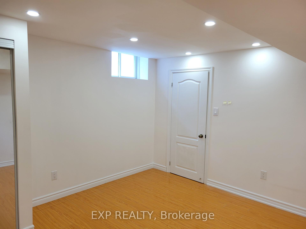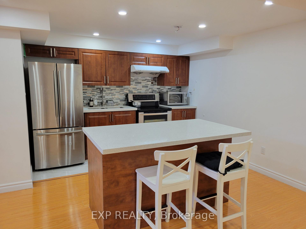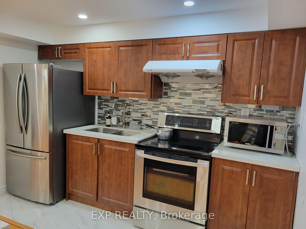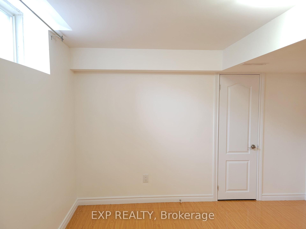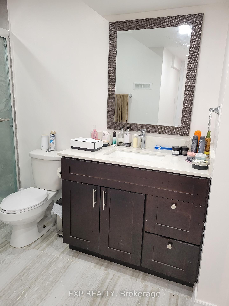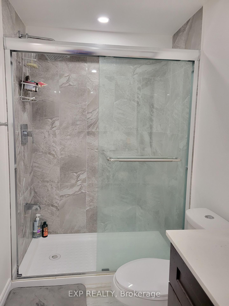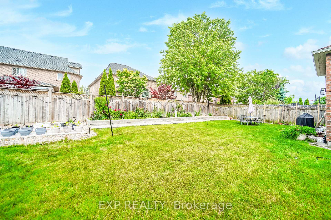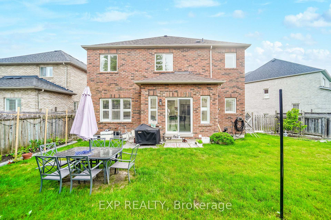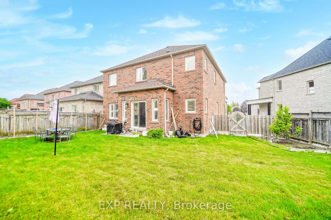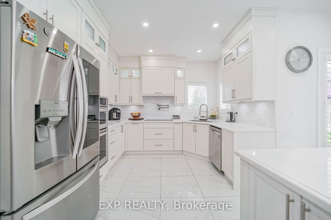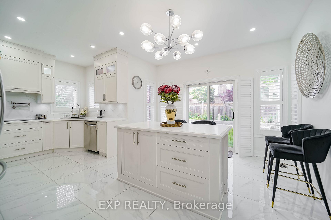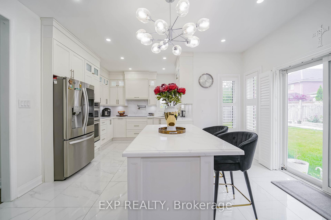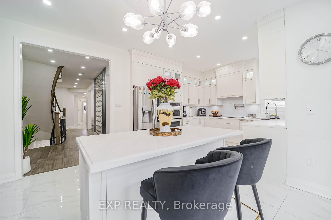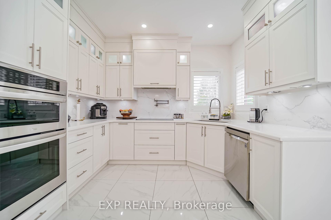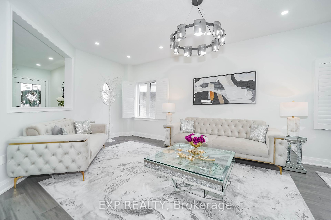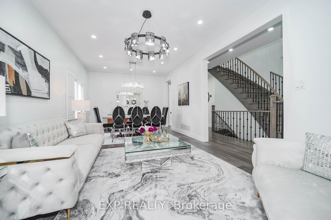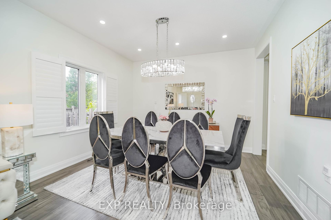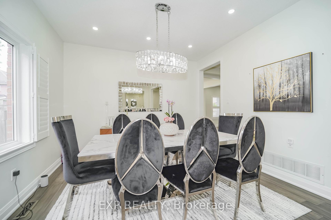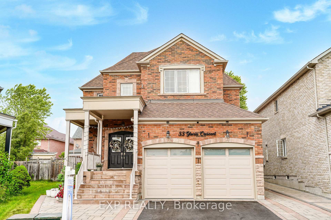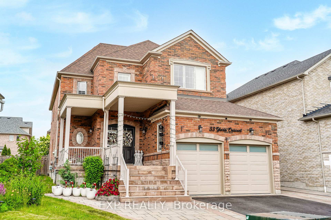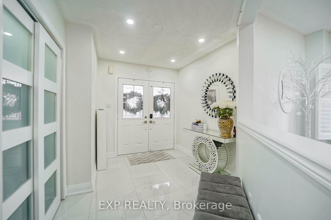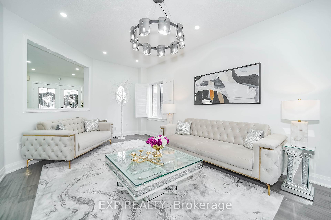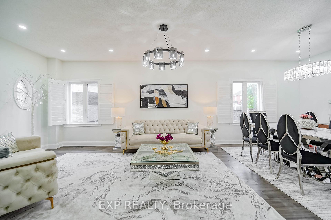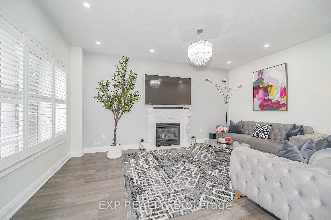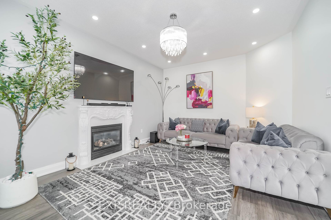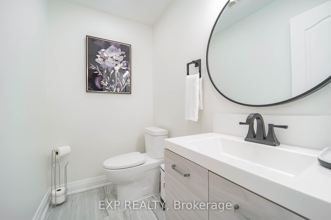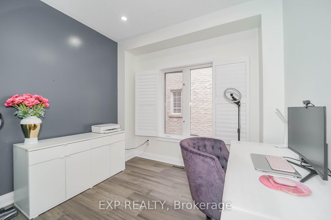$1,300,000
Available - For Sale
Listing ID: E12233675
33 Gloria Cres , Whitby, L1P 1V4, Durham
| Experience Luxury Living In This Stunning 5+2 Bedroom, 5-Washroom Detached Home, Thoughtfully Upgraded With High-End Finishes Throughout* Nestled In The Heart Of The Highly Sought-After Williamsburg Community Renowned For Its Top-Rated Schools, Family-Friendly Atmosphere, And Quiet, Safe Streets* This Home Offers The Perfect Blend Of Elegance And Location* Step Into A Custom Kitchen Featuring Quartz Countertops, A Spacious Island, Premium LG Appliances (2022), And A Convenient Pot Filler* The Main Living Areas Shine With Approx. 155 Pot Lights, Gleaming Hardwood Floors On Both Levels (2022), And Elegant Porcelain Tiles In The Foyer, Kitchen, And Laundry* The Grand Staircase With Wrought Iron Railings (2022) Adds A Sophisticated Touch, While Accent Walls, California Shutters (2022), All-New Chandeliers (2022), And A Stylish Fireplace Frame (2023) Add A Designer Feel* Freshly Painted With New Baseboards Throughout (2023), This Home Also Features A Renovated Backyard With Retaining Walls And A Shed Pad (2023), Perfect For Relaxation Or Entertaining* Comfort Upgrades Include A High-Efficiency Lennox AC (2024) And An Upgraded 200 Amp Panel (2023)* Ideally Located Just 3 Minutes To Hwy 412, Around 10-12 Minutes To Hwy 401, With Easy Access To Hwy 407* Close To Excellent Schools, Parks, Shopping, And Public Transit* This Exceptional Home Delivers On Style, Comfort, And Convenience! |
| Price | $1,300,000 |
| Taxes: | $8699.02 |
| Occupancy: | Owner |
| Address: | 33 Gloria Cres , Whitby, L1P 1V4, Durham |
| Directions/Cross Streets: | Taunton Rd W / Coronation Rd |
| Rooms: | 10 |
| Rooms +: | 3 |
| Bedrooms: | 5 |
| Bedrooms +: | 2 |
| Family Room: | T |
| Basement: | Finished, Separate Ent |
| Level/Floor | Room | Length(ft) | Width(ft) | Descriptions | |
| Room 1 | Main | Living Ro | 26.47 | 11.87 | Pot Lights, Combined w/Dining, Hardwood Floor |
| Room 2 | Main | Dining Ro | 26.5 | 11.87 | Pot Lights, Combined w/Living, Hardwood Floor |
| Room 3 | Main | Family Ro | 18.7 | 12.23 | Pot Lights, Fireplace, Hardwood Floor |
| Room 4 | Main | Kitchen | 19.45 | 15.58 | Quartz Counter, Centre Island, Stainless Steel Appl |
| Room 5 | Second | Primary B | 19.88 | 16.4 | Walk-In Closet(s), 5 Pc Ensuite, Hardwood Floor |
| Room 6 | Main | Bedroom | 10.4 | 9.87 | Closet, 3 Pc Ensuite, Hardwood Floor |
| Room 7 | Second | Bedroom 2 | 18.14 | 12.79 | Walk-In Closet(s), 4 Pc Ensuite, Hardwood Floor |
| Room 8 | Second | Bedroom 3 | 11.87 | 11.05 | Large Closet, Hardwood Floor |
| Room 9 | Second | Bedroom 4 | 14.37 | 11.87 | Large Closet, Hardwood Floor |
| Washroom Type | No. of Pieces | Level |
| Washroom Type 1 | 2 | Main |
| Washroom Type 2 | 5 | Second |
| Washroom Type 3 | 4 | Second |
| Washroom Type 4 | 4 | Basement |
| Washroom Type 5 | 0 |
| Total Area: | 0.00 |
| Property Type: | Detached |
| Style: | 2-Storey |
| Exterior: | Brick |
| Garage Type: | Built-In |
| (Parking/)Drive: | Private |
| Drive Parking Spaces: | 3 |
| Park #1 | |
| Parking Type: | Private |
| Park #2 | |
| Parking Type: | Private |
| Pool: | None |
| Approximatly Square Footage: | 3000-3500 |
| CAC Included: | N |
| Water Included: | N |
| Cabel TV Included: | N |
| Common Elements Included: | N |
| Heat Included: | N |
| Parking Included: | N |
| Condo Tax Included: | N |
| Building Insurance Included: | N |
| Fireplace/Stove: | Y |
| Heat Type: | Forced Air |
| Central Air Conditioning: | Central Air |
| Central Vac: | N |
| Laundry Level: | Syste |
| Ensuite Laundry: | F |
| Sewers: | Sewer |
$
%
Years
This calculator is for demonstration purposes only. Always consult a professional
financial advisor before making personal financial decisions.
| Although the information displayed is believed to be accurate, no warranties or representations are made of any kind. |
| EXP REALTY |
|
|

Wally Islam
Real Estate Broker
Dir:
416-949-2626
Bus:
416-293-8500
Fax:
905-913-8585
| Book Showing | Email a Friend |
Jump To:
At a Glance:
| Type: | Freehold - Detached |
| Area: | Durham |
| Municipality: | Whitby |
| Neighbourhood: | Williamsburg |
| Style: | 2-Storey |
| Tax: | $8,699.02 |
| Beds: | 5+2 |
| Baths: | 5 |
| Fireplace: | Y |
| Pool: | None |
Locatin Map:
Payment Calculator:
