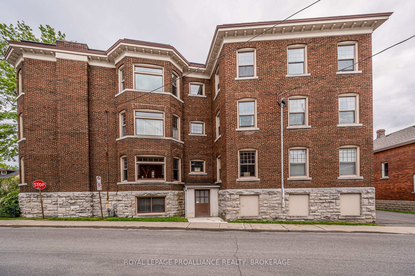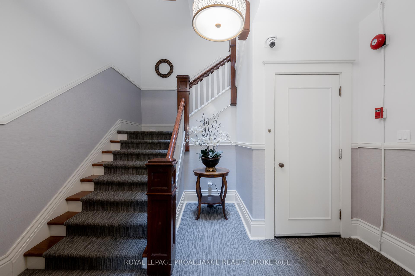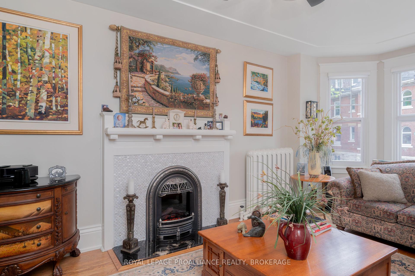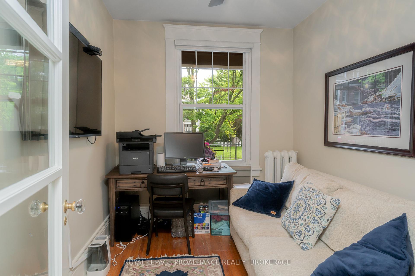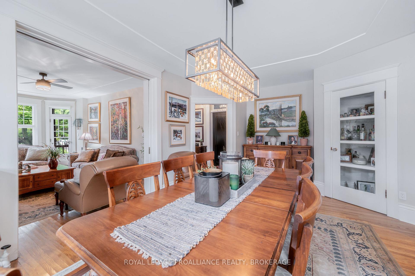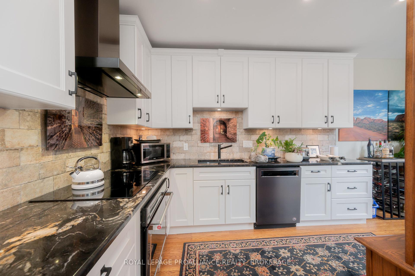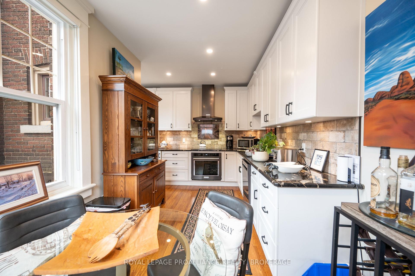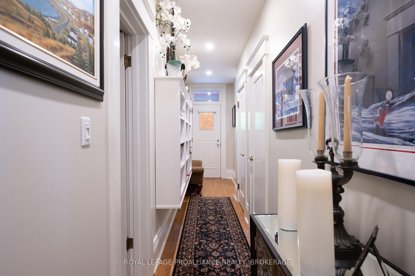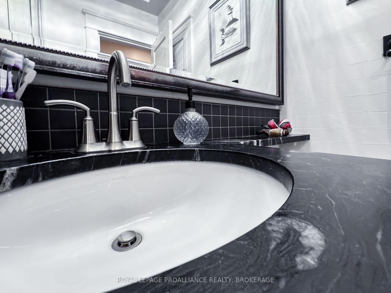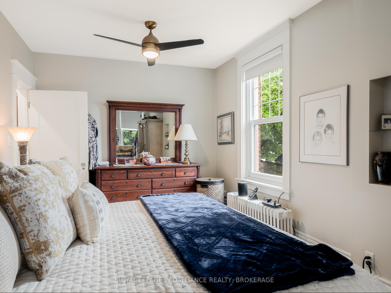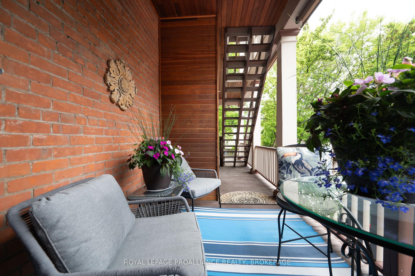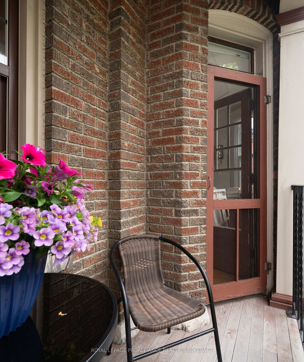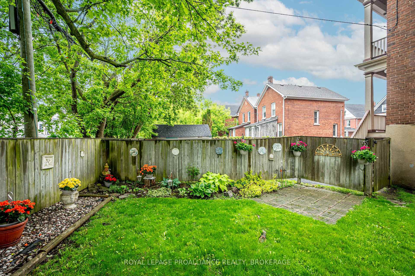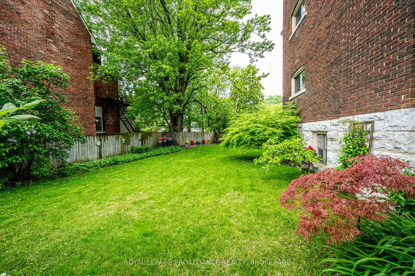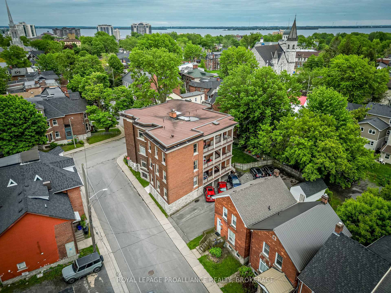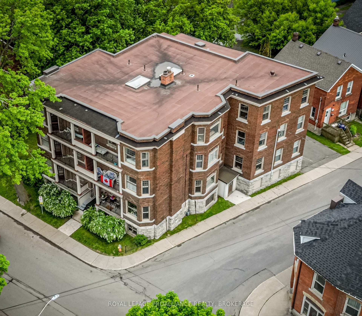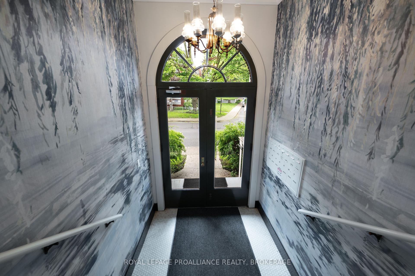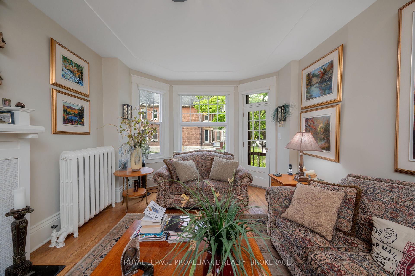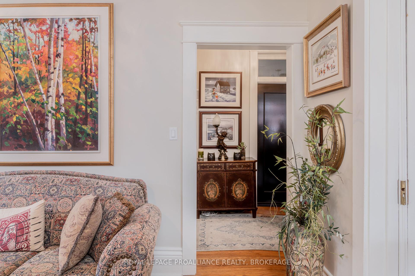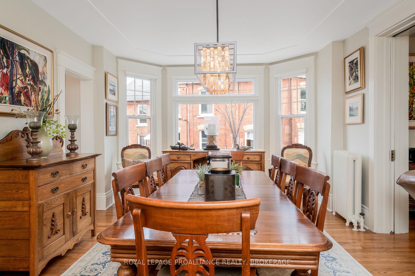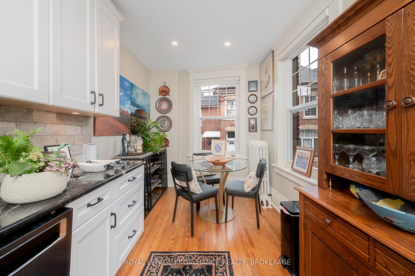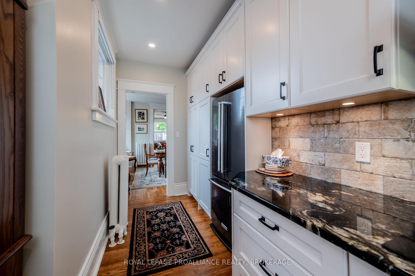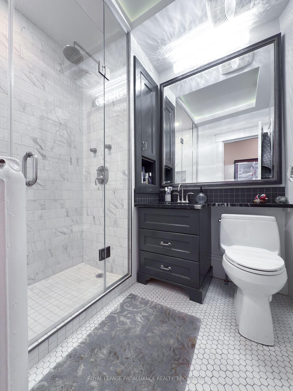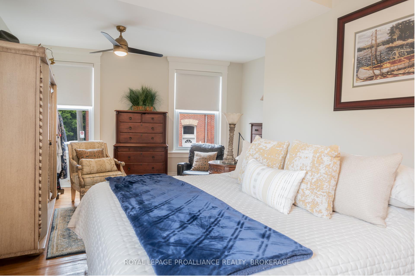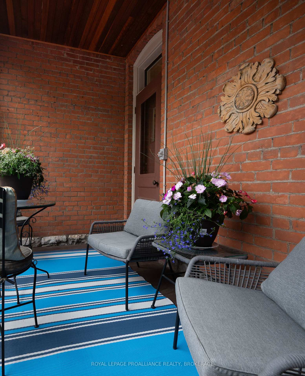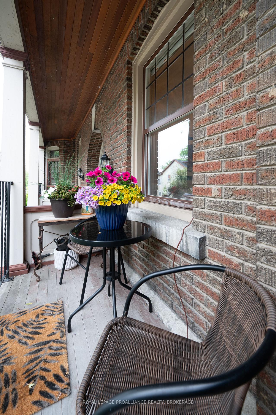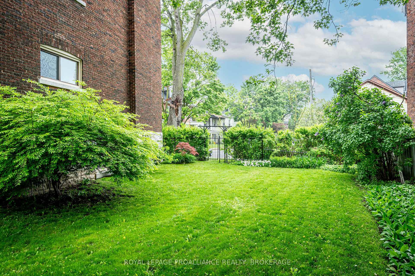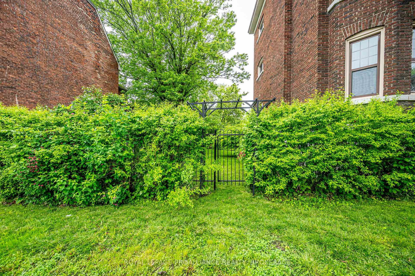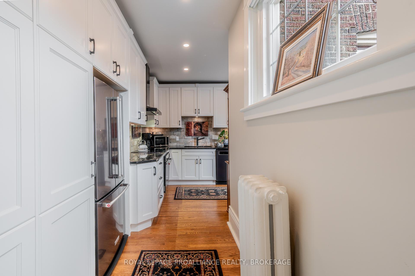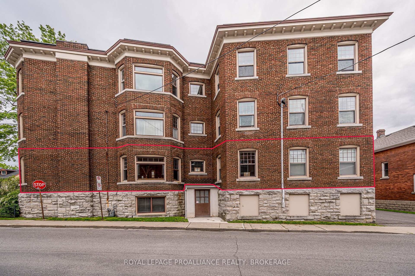$750,000
Available - For Sale
Listing ID: X12188905
244 Barrie Stre , Kingston, K7L 3K5, Frontenac
| Elegant Condo in the Heart of Kingston. Welcome to Unit 2-244 Barrie Street, a stunning two-bedroom, one-bathroom condo offering over 1,300 sq ft of beautifully designed living space in the prestigious Villa St. Claire condominium. Nestled in the vibrant Sydenham District neighborhood, this home seamlessly blends historic charm with modern convenience. Step inside to discover spacious interiors, perfect for entertaining or relaxing in style. The thoughtfully designed layout ensures ample natural light, creating a warm and inviting atmosphere. A full dining room provides the perfect space for gatherings, while an electric fireplace adds warmth and elegance to the living area. Enjoy the fresh air and scenic views from two private balconies to the East and West, ideal for morning coffee or evening unwinding. Located in a prime Kingston location, this property is just moments away from Queens University, downtown shops, restaurants, and waterfront parks. Plus, with one dedicated parking space, you'll have the convenience of secure and hassle-free parking. Don't miss out on this rare opportunity to own a piece of Kingston's finest. Schedule a viewing today and experience the charm, comfort, and convenience of Unit 2-244 Barrie Street for yourself! |
| Price | $750,000 |
| Taxes: | $5944.80 |
| Occupancy: | Owner |
| Address: | 244 Barrie Stre , Kingston, K7L 3K5, Frontenac |
| Postal Code: | K7L 3K5 |
| Province/State: | Frontenac |
| Directions/Cross Streets: | Barrie Street - Between William Street and Earl Street |
| Level/Floor | Room | Length(ft) | Width(ft) | Descriptions | |
| Room 1 | Main | Foyer | 7.54 | 5.48 | Hardwood Floor |
| Room 2 | Main | Bedroom | 10.76 | 7.94 | Hardwood Floor |
| Room 3 | Main | Living Ro | 18.86 | 11.81 | Hardwood Floor, Fireplace, Ceiling Fan(s) |
| Room 4 | Main | Dining Ro | 13.22 | 21.98 | Hardwood Floor |
| Room 5 | Main | Kitchen | 16.24 | 18.17 | Hardwood Floor, Eat-in Kitchen, Combined w/Laundry |
| Room 6 | Main | Bathroom | 6.76 | 6.17 | 3 Pc Bath, Tile Floor |
| Room 7 | Main | Primary B | 13.61 | 21.75 | Hardwood Floor, Walk-In Closet(s), Ceiling Fan(s) |
| Washroom Type | No. of Pieces | Level |
| Washroom Type 1 | 3 | Main |
| Washroom Type 2 | 0 | |
| Washroom Type 3 | 0 | |
| Washroom Type 4 | 0 | |
| Washroom Type 5 | 0 |
| Total Area: | 0.00 |
| Approximatly Age: | 100+ |
| Sprinklers: | Carb |
| Washrooms: | 1 |
| Heat Type: | Radiant |
| Central Air Conditioning: | None |
$
%
Years
This calculator is for demonstration purposes only. Always consult a professional
financial advisor before making personal financial decisions.
| Although the information displayed is believed to be accurate, no warranties or representations are made of any kind. |
| ROYAL LEPAGE PROALLIANCE REALTY, BROKERAGE |
|
|

Wally Islam
Real Estate Broker
Dir:
416-949-2626
Bus:
416-293-8500
Fax:
905-913-8585
| Book Showing | Email a Friend |
Jump To:
At a Glance:
| Type: | Com - Condo Apartment |
| Area: | Frontenac |
| Municipality: | Kingston |
| Neighbourhood: | 14 - Central City East |
| Style: | 1 Storey/Apt |
| Approximate Age: | 100+ |
| Tax: | $5,944.8 |
| Maintenance Fee: | $882 |
| Beds: | 2 |
| Baths: | 1 |
| Fireplace: | Y |
Locatin Map:
Payment Calculator:

