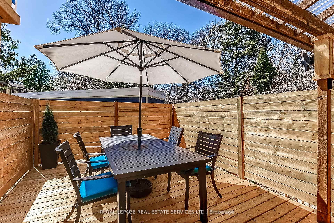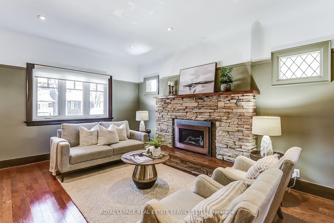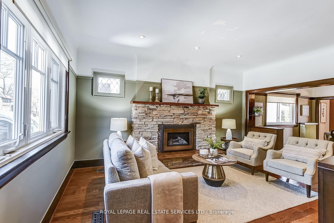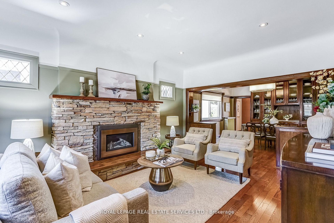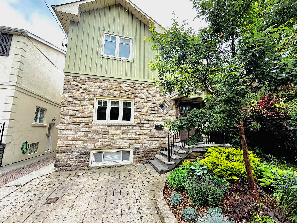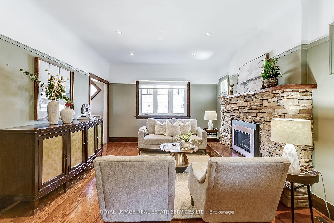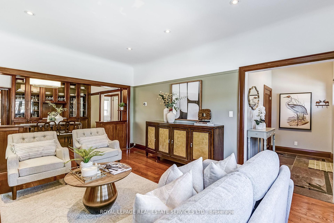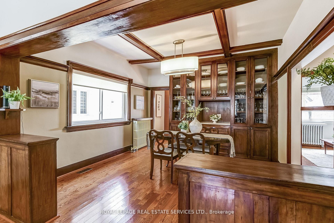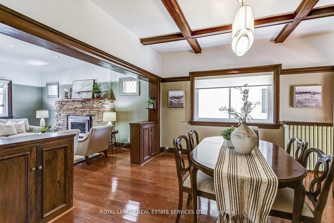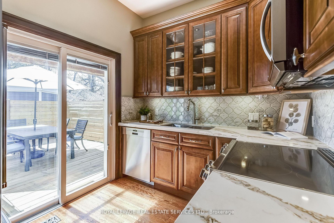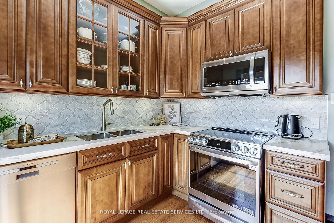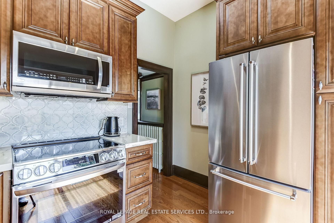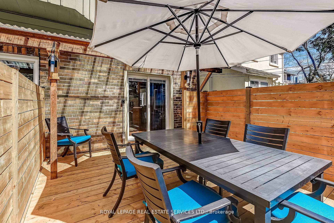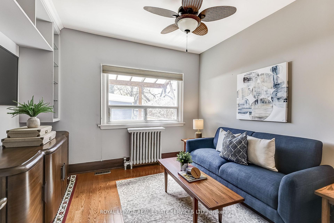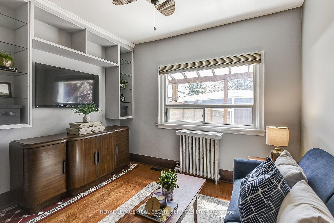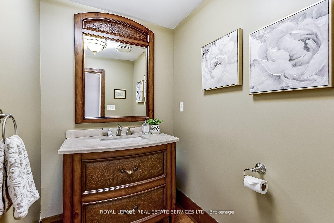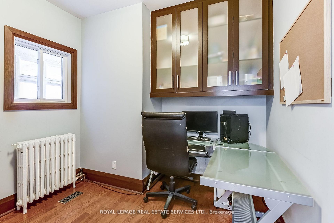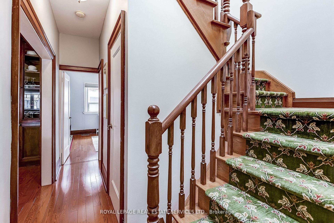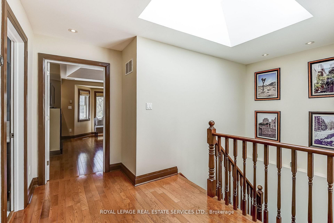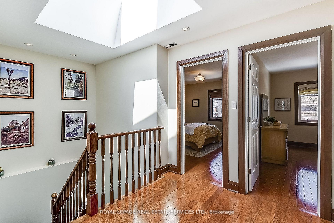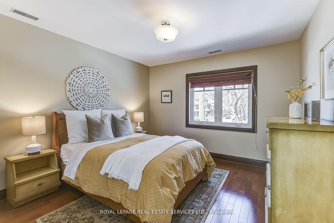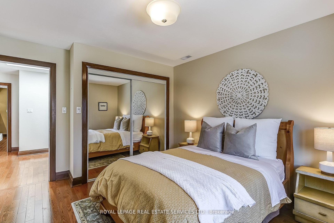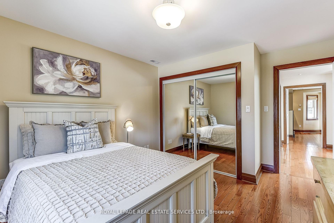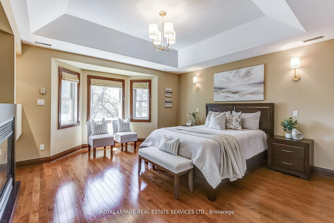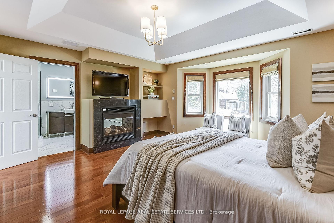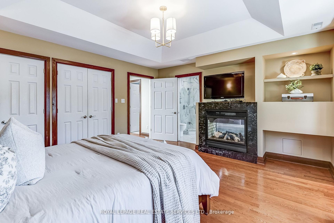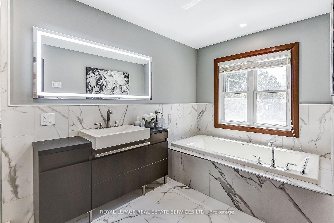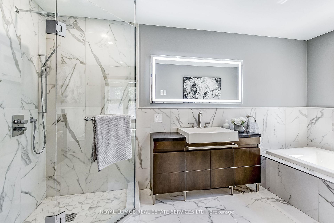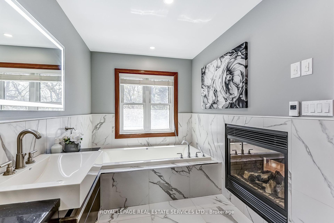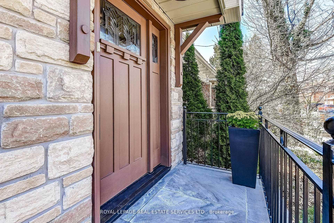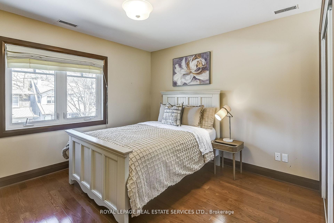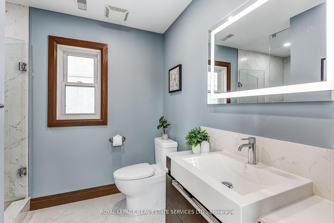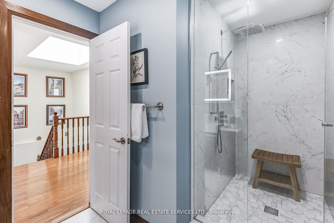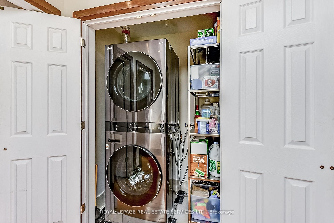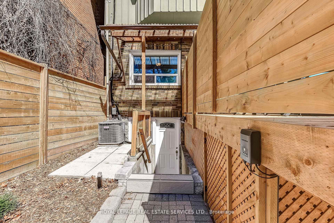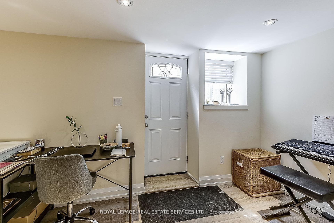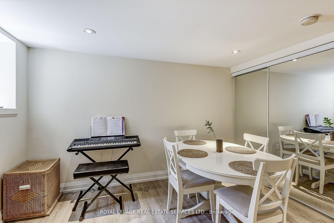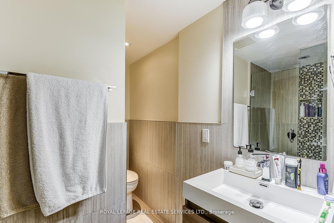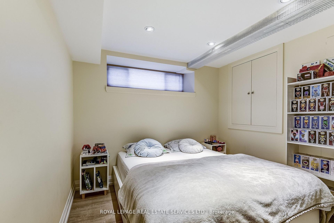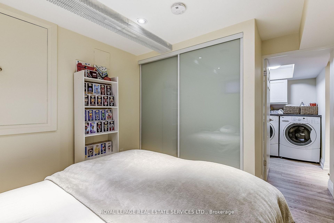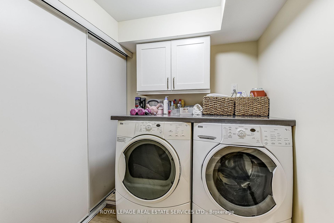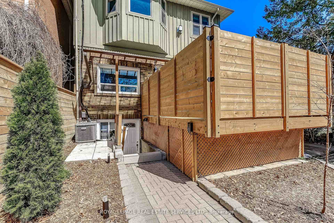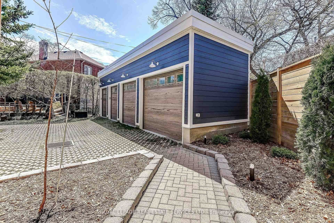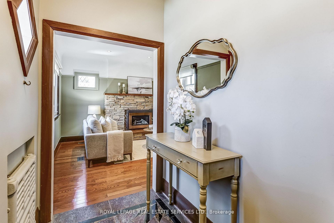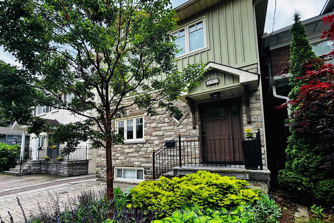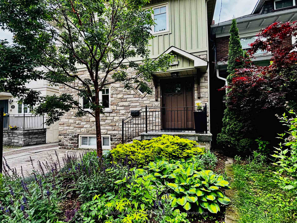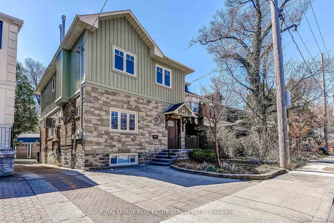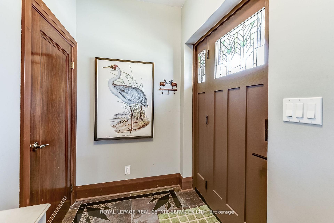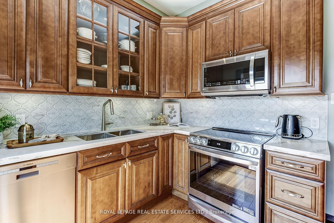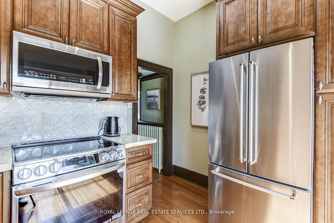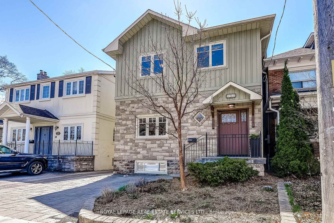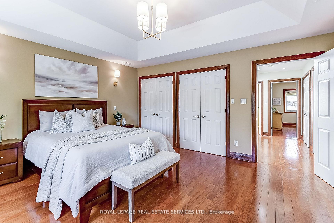$1,875,000
Available - For Sale
Listing ID: W12233485
157 Colbeck Stre , Toronto, M6S 1V8, Toronto
| Welcome to 157 Colbeck Street A Beautifully Updated Family Home in Prime Bloor West Village! With a in-Law/nanny Private apartment with Separate Entrance. 2 Parkings (1 Garage). Spacious and tastefully renovated home offers approximately 2,650 sq. ft. of total living space (including 1,933 sq. ft. above grade, 770 sft basem suite) in one of Torontos most cherished neighbourhoods. With its perfect blend of original character and modern comfort, this home delivers a warm, functional space ideal for growing families, and professionals. The main floor features elegant hardwood floors, a cozy living room with a gas fireplace, a bright and functional home office, a 2-piece powder room, and a 4th bedroom that can easily serve as a family room, guest room, or second workspace. Upstairs, the second floor offers three bedrooms two spacious bedrooms with mirrored double closets, plus a generous primary retreat with vaulted ceilings, his & hers closets, a double-sided gas fireplace, and a spa-like 4-piece ensuite featuring in-floor heating, a deep soaker tub, and a glass-enclosed shower. This floor also includes a beautifully updated 3-piece bathroom with heated floors and walk-in glass shower, as well as a tucked-away laundry area for added convenience. The lower level is a major highlight: freshly renovated and exceptionally finished, it features a 1-bedroom nanny/in-law suite with a private rear entrance, its own laundry, full kitchen, and a spacious living area. Perfect for extended family or future income potential and currently vacant. This home has been very well maintained and features many brand-new and recent upgrades, including: KitchenAid fridge (2024), LG stove (2024), built-in Bosch dishwasher (2024), LG stacked washer & dryer (2024), gas boiler (2023), tankless water heater, 2 Nest thermostats, 2 A/C units (1 for the main floor and 1 for the second floor), sump pump, TV wall mount, and closet organizers. Basement appliances (fridge, stove, washer, dryer) |
| Price | $1,875,000 |
| Taxes: | $9577.55 |
| Occupancy: | Owner |
| Address: | 157 Colbeck Stre , Toronto, M6S 1V8, Toronto |
| Directions/Cross Streets: | Bloor St. West/Jane St. |
| Rooms: | 8 |
| Rooms +: | 3 |
| Bedrooms: | 4 |
| Bedrooms +: | 1 |
| Family Room: | F |
| Basement: | Finished, Separate Ent |
| Level/Floor | Room | Length(ft) | Width(ft) | Descriptions | |
| Room 1 | Main | Foyer | 9.28 | 4.89 | Slate Flooring, Closet |
| Room 2 | Main | Living Ro | 16.89 | 12.5 | Leaded Glass, Stone Fireplace, Hardwood Floor |
| Room 3 | Main | Dining Ro | 12.1 | 12.4 | B/I Bookcase, Coffered Ceiling(s), Hardwood Floor |
| Room 4 | Main | Kitchen | 10.5 | 8.3 | Renovated, Hardwood Floor, Walk-Out |
| Room 5 | Main | Bedroom 4 | 11.18 | 10.99 | Hardwood Floor, Ceiling Fan(s) |
| Room 6 | Main | Office | 9.38 | 8.99 | Hardwood Floor, Window |
| Room 7 | Second | Primary B | 16.7 | 15.68 | 2 Way Fireplace, 4 Pc Ensuite, His and Hers Closets |
| Room 8 | Second | Bedroom 2 | 13.48 | 11.38 | Hardwood Floor, Double Closet, Mirrored Closet |
| Room 9 | Second | Bedroom 3 | 13.48 | 11.38 | Hardwood Floor, Double Closet, Mirrored Closet |
| Room 10 | Second | Bathroom | 14.01 | 6.99 | 4 Pc Ensuite, 2 Way Fireplace, Heated Floor |
| Room 11 | Second | Bathroom | 10.89 | 7.71 | 3 Pc Bath, Heated Floor |
| Room 12 | Second | Laundry | |||
| Room 13 | Basement | Living Ro | 26.11 | 20.01 | Combined w/Dining, Double Closet, Walk-Out |
| Room 14 | Basement | Kitchen | 12.99 | 8.59 | Renovated, Combined w/Laundry, 3 Pc Bath |
| Room 15 | Basement | Bedroom | 10.1 | 9.09 | Recessed Lighting, Window, Double Closet |
| Washroom Type | No. of Pieces | Level |
| Washroom Type 1 | 2 | Ground |
| Washroom Type 2 | 3 | Second |
| Washroom Type 3 | 4 | Second |
| Washroom Type 4 | 3 | Basement |
| Washroom Type 5 | 0 |
| Total Area: | 0.00 |
| Property Type: | Detached |
| Style: | 2-Storey |
| Exterior: | Brick, Other |
| Garage Type: | Detached |
| (Parking/)Drive: | Right Of W |
| Drive Parking Spaces: | 1 |
| Park #1 | |
| Parking Type: | Right Of W |
| Park #2 | |
| Parking Type: | Right Of W |
| Park #3 | |
| Parking Type: | Front Yard |
| Pool: | None |
| Approximatly Square Footage: | 1500-2000 |
| Property Features: | Fenced Yard, Park |
| CAC Included: | N |
| Water Included: | N |
| Cabel TV Included: | N |
| Common Elements Included: | N |
| Heat Included: | N |
| Parking Included: | N |
| Condo Tax Included: | N |
| Building Insurance Included: | N |
| Fireplace/Stove: | Y |
| Heat Type: | Forced Air |
| Central Air Conditioning: | Central Air |
| Central Vac: | N |
| Laundry Level: | Syste |
| Ensuite Laundry: | F |
| Sewers: | Sewer |
$
%
Years
This calculator is for demonstration purposes only. Always consult a professional
financial advisor before making personal financial decisions.
| Although the information displayed is believed to be accurate, no warranties or representations are made of any kind. |
| ROYAL LEPAGE REAL ESTATE SERVICES LTD. |
|
|

Wally Islam
Real Estate Broker
Dir:
416-949-2626
Bus:
416-293-8500
Fax:
905-913-8585
| Virtual Tour | Book Showing | Email a Friend |
Jump To:
At a Glance:
| Type: | Freehold - Detached |
| Area: | Toronto |
| Municipality: | Toronto W02 |
| Neighbourhood: | Runnymede-Bloor West Village |
| Style: | 2-Storey |
| Tax: | $9,577.55 |
| Beds: | 4+1 |
| Baths: | 4 |
| Fireplace: | Y |
| Pool: | None |
Locatin Map:
Payment Calculator:

