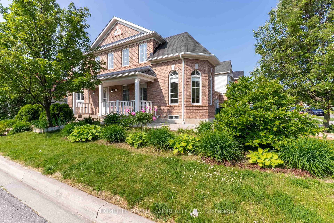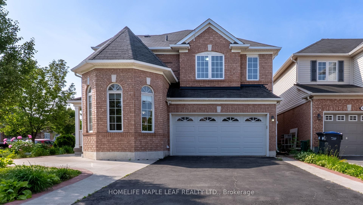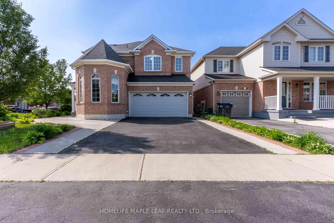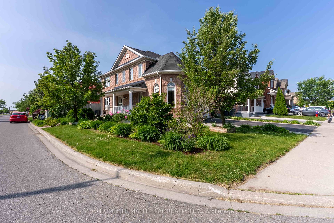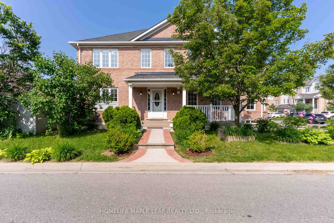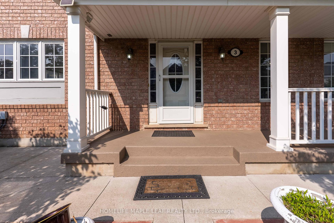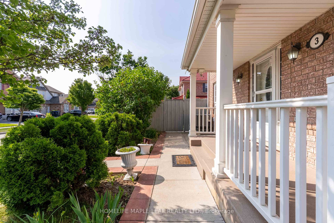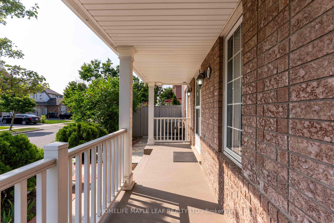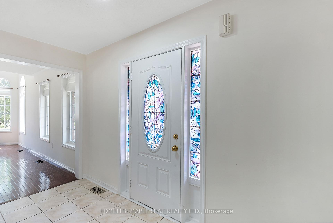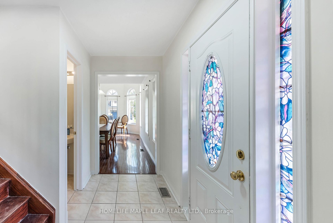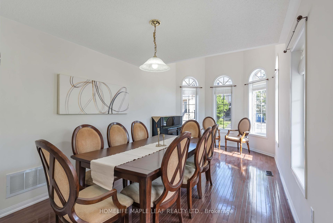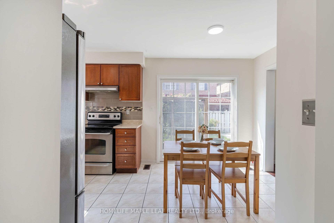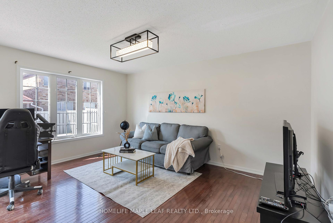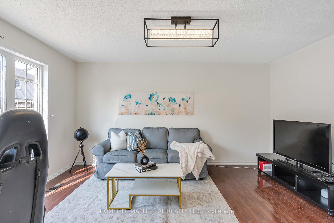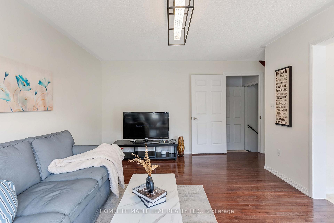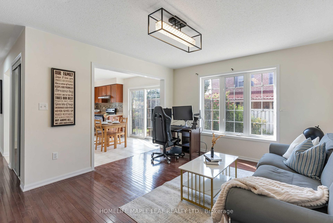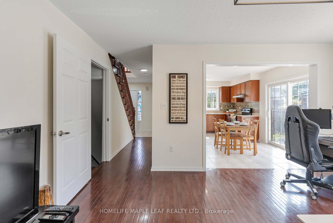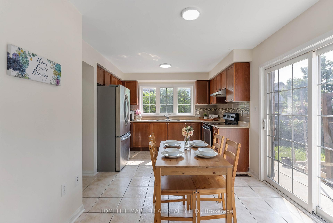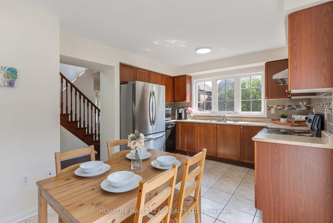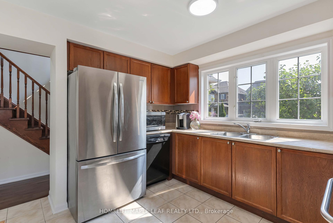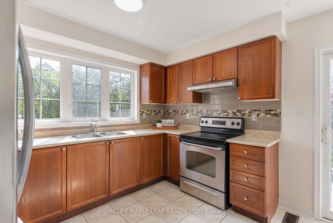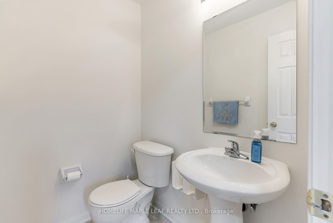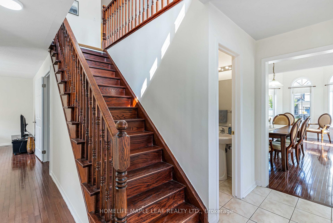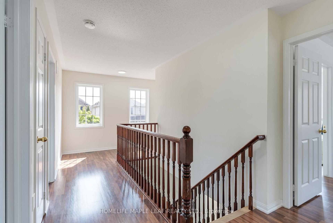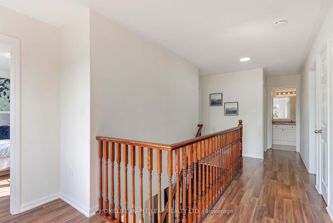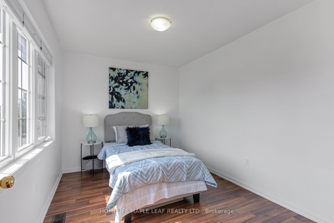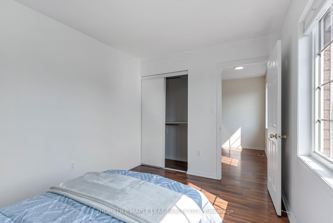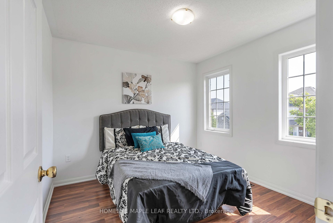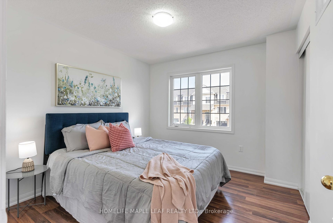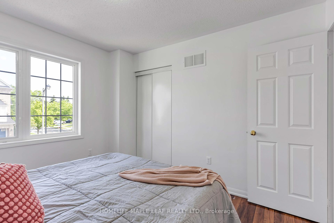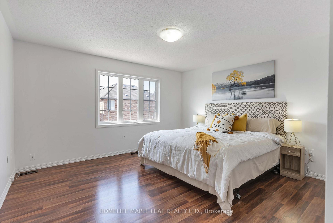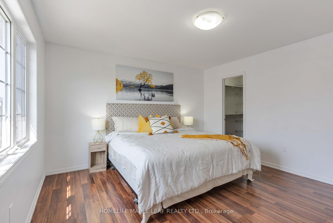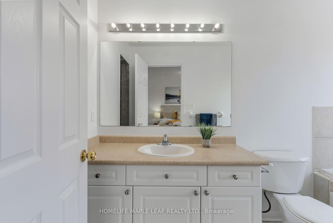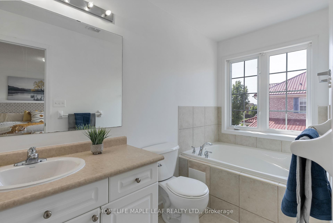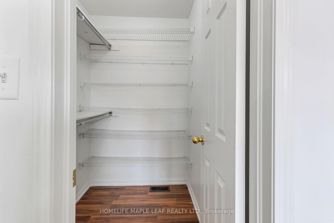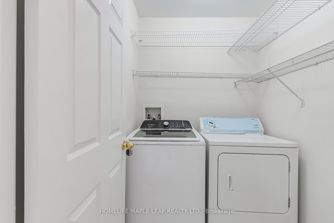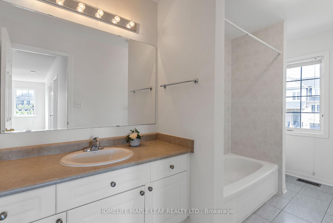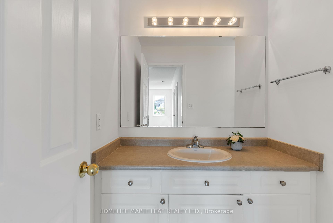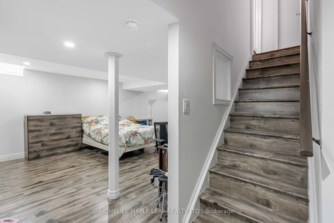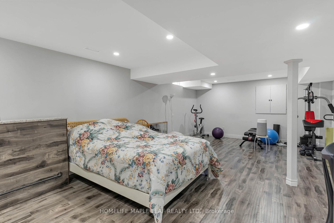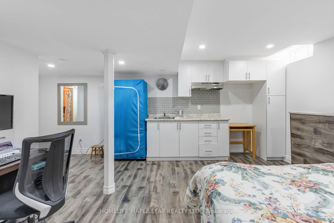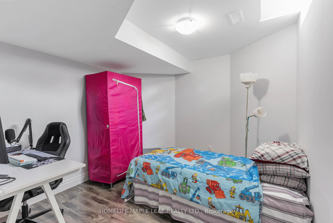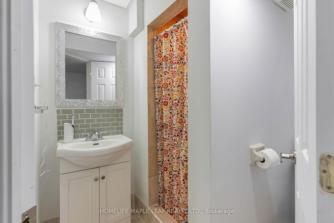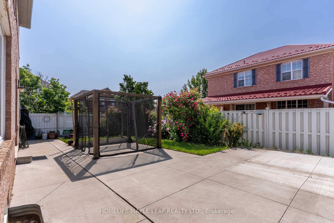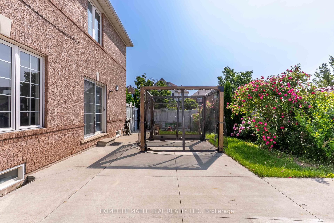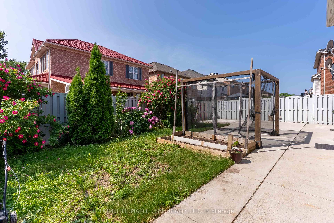$1,099,999
Available - For Sale
Listing ID: W12224591
3 Decker Hollow Circ , Brampton, L6X 0L1, Peel
| Beautiful well-maintained corner house, approx. 2000 sq.ft. Bright with lots of natural light, situated in very desirable area of Credit Valley.This house offers separate living, dining and family room, open concept kitchen, breakfast area and W/O to Patio. 4 spacious bedrooms, Primary bedroom with ensuite + Walk-In Closet. Upstairs laundry. Carpet-free. Finished basement, big rec. room with den, full bathroom and separate entrance for garage. Double car garage with 7 parking. Close to Mount Pleasant GO Station. Walking distance to Elementary & High School. Must See..!! |
| Price | $1,099,999 |
| Taxes: | $6098.75 |
| Assessment Year: | 2024 |
| Occupancy: | Owner |
| Address: | 3 Decker Hollow Circ , Brampton, L6X 0L1, Peel |
| Directions/Cross Streets: | Fandango Drive & Decker Hollow Circle |
| Rooms: | 9 |
| Rooms +: | 1 |
| Bedrooms: | 4 |
| Bedrooms +: | 0 |
| Family Room: | T |
| Basement: | Finished, Separate Ent |
| Level/Floor | Room | Length(ft) | Width(ft) | Descriptions | |
| Room 1 | Main | Living Ro | 20.01 | 10.53 | Hardwood Floor, Bay Window, Overlooks Frontyard |
| Room 2 | Main | Dining Ro | 20.01 | 10.53 | Hardwood Floor, Window, Combined w/Living |
| Room 3 | Main | Kitchen | 11.51 | 8 | Ceramic Floor, Eat-in Kitchen, W/O To Patio |
| Room 4 | Main | Family Ro | 15.51 | 12 | Hardwood Floor, Window |
| Room 5 | Second | Primary B | 13.91 | 13.02 | Laminate, 4 Pc Ensuite, Walk-In Closet(s) |
| Room 6 | Second | Bedroom 2 | 12.23 | 8.99 | Laminate, Window, Closet |
| Room 7 | Second | Bedroom 3 | 11.02 | 10.56 | Laminate, Window, Closet |
| Room 8 | Second | Bedroom 4 | 10.04 | 10.04 | Laminate, Window, Closet |
| Room 9 | Second | Laundry | 6.04 | 5.51 | Ceramic Floor |
| Washroom Type | No. of Pieces | Level |
| Washroom Type 1 | 2 | Main |
| Washroom Type 2 | 3 | Second |
| Washroom Type 3 | 4 | Second |
| Washroom Type 4 | 3 | Sub-Base |
| Washroom Type 5 | 0 |
| Total Area: | 0.00 |
| Approximatly Age: | 16-30 |
| Property Type: | Detached |
| Style: | 2-Storey |
| Exterior: | Brick |
| Garage Type: | Built-In |
| (Parking/)Drive: | Private |
| Drive Parking Spaces: | 5 |
| Park #1 | |
| Parking Type: | Private |
| Park #2 | |
| Parking Type: | Private |
| Pool: | None |
| Approximatly Age: | 16-30 |
| Approximatly Square Footage: | 2000-2500 |
| CAC Included: | N |
| Water Included: | N |
| Cabel TV Included: | N |
| Common Elements Included: | N |
| Heat Included: | N |
| Parking Included: | N |
| Condo Tax Included: | N |
| Building Insurance Included: | N |
| Fireplace/Stove: | N |
| Heat Type: | Forced Air |
| Central Air Conditioning: | Central Air |
| Central Vac: | N |
| Laundry Level: | Syste |
| Ensuite Laundry: | F |
| Elevator Lift: | False |
| Sewers: | Sewer |
$
%
Years
This calculator is for demonstration purposes only. Always consult a professional
financial advisor before making personal financial decisions.
| Although the information displayed is believed to be accurate, no warranties or representations are made of any kind. |
| HOMELIFE MAPLE LEAF REALTY LTD. |
|
|

Wally Islam
Real Estate Broker
Dir:
416-949-2626
Bus:
416-293-8500
Fax:
905-913-8585
| Virtual Tour | Book Showing | Email a Friend |
Jump To:
At a Glance:
| Type: | Freehold - Detached |
| Area: | Peel |
| Municipality: | Brampton |
| Neighbourhood: | Credit Valley |
| Style: | 2-Storey |
| Approximate Age: | 16-30 |
| Tax: | $6,098.75 |
| Beds: | 4 |
| Baths: | 4 |
| Fireplace: | N |
| Pool: | None |
Locatin Map:
Payment Calculator:
