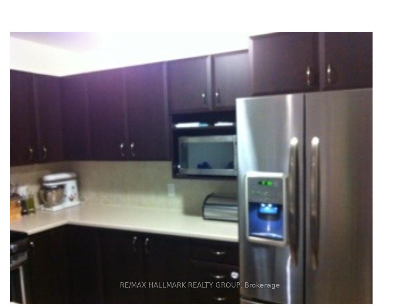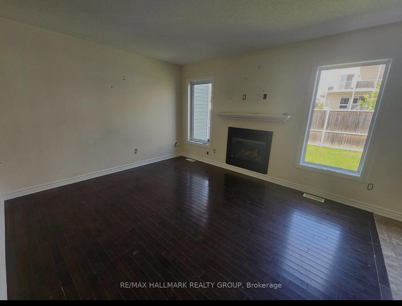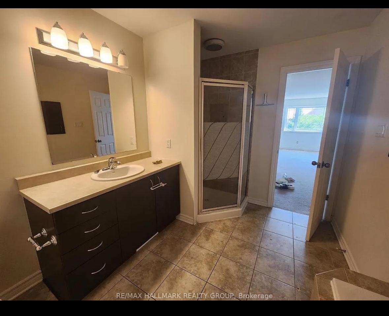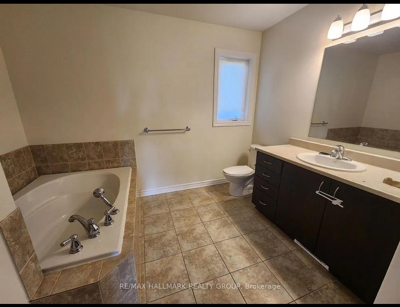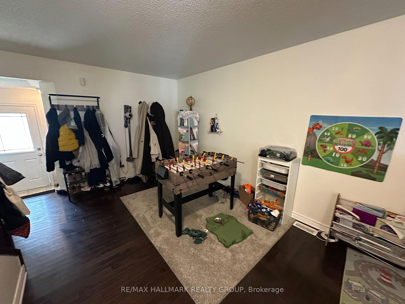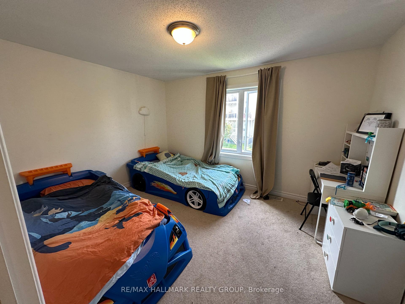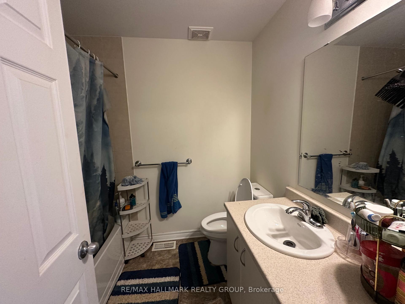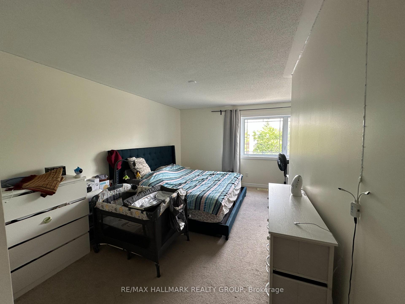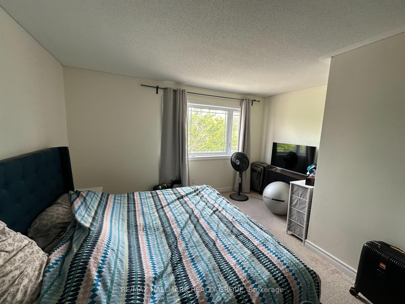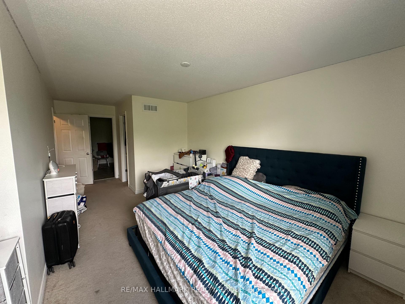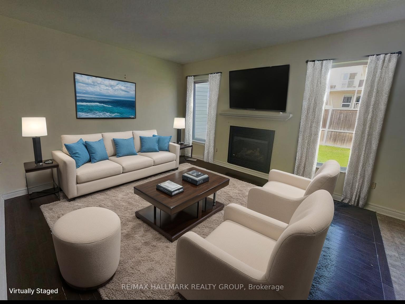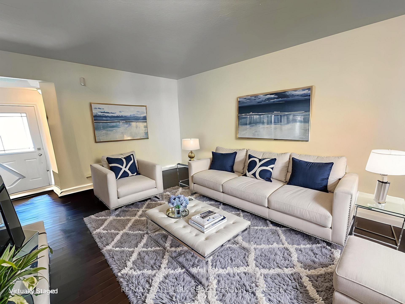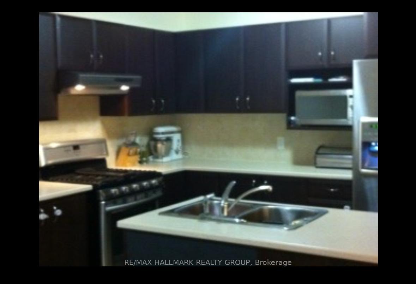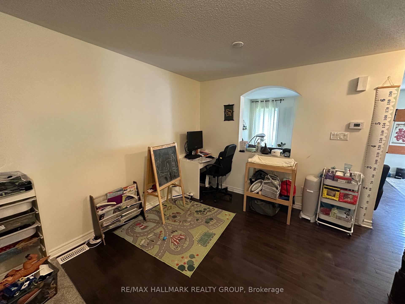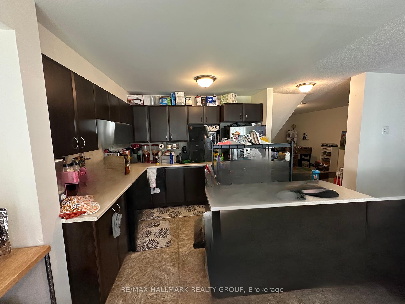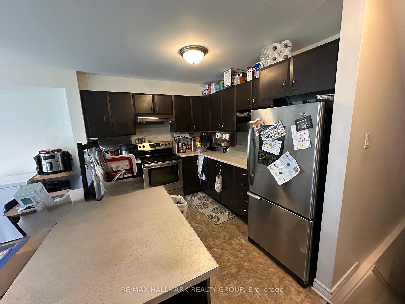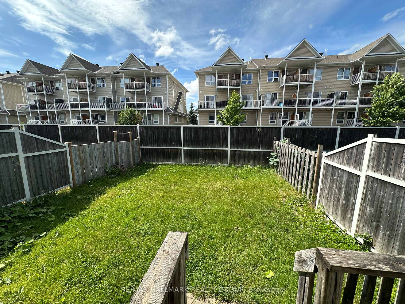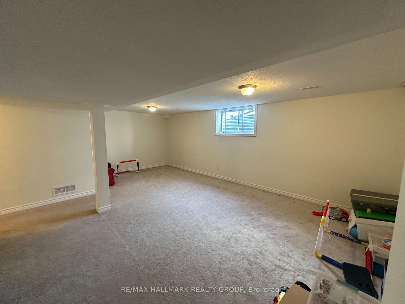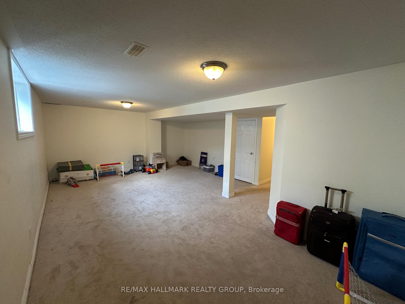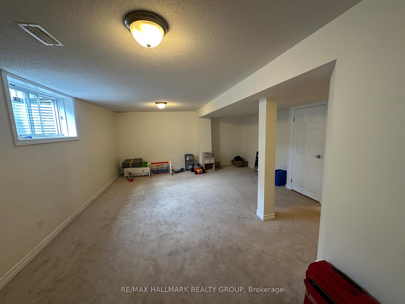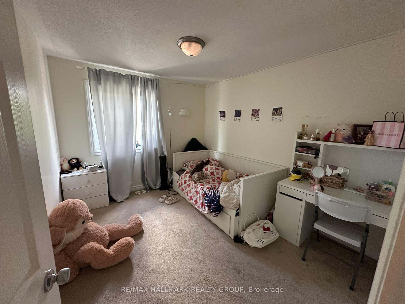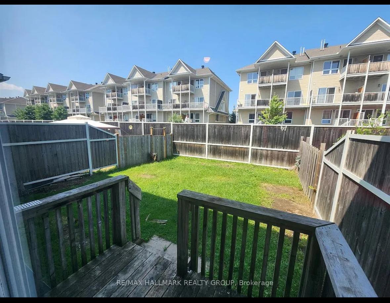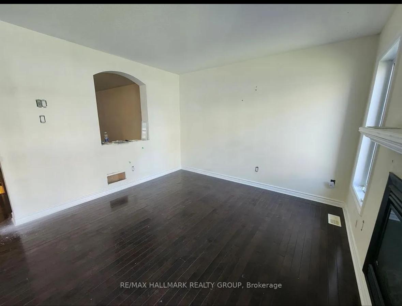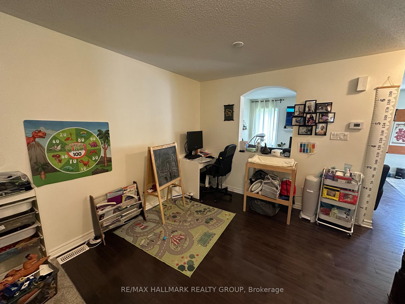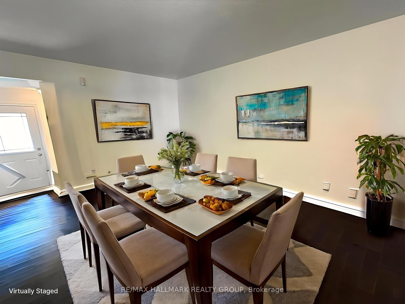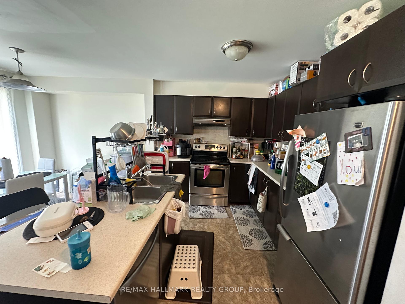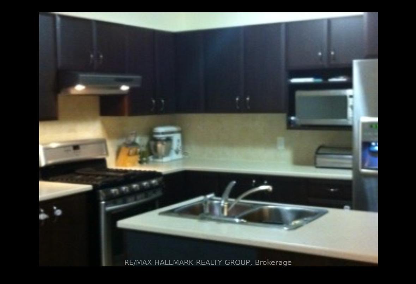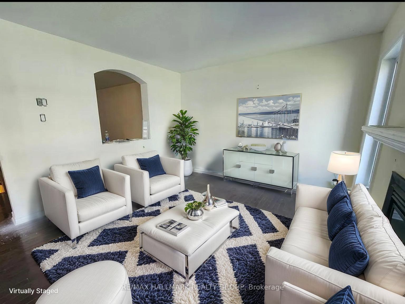$579,900
Available - For Sale
Listing ID: X12235320
418 Temiskaming Cres , Barrhaven, K2J 0V4, Ottawa
| Discover comfort and style in this 3-bedroom, 2.5-bathroom townhome! The main floor is highlighted by the beautiful hardwood floors. Cozy up by the inviting fireplace in the spacious family room. The combined living and dining room along with the large kitchen with centre island and eating area offer loads of room for family gatherings or entertaining. The carpeted second level offers the Primary bedroom with 4-pc ensuite; two additional bedrooms and main bathroom. The lower level has a great finished recreation area with plenty of space, storage and laundry room. Step outside to your fenced backyard for fun and barbecues. Nestled in a friendly neighborhood, this home offers convenience and charm. Don't miss the chance to make this gem yours! Price reflects need for updating. Tenant occupied and 24 hours notice for all showings. |
| Price | $579,900 |
| Taxes: | $3970.00 |
| Assessment Year: | 2024 |
| Occupancy: | Tenant |
| Address: | 418 Temiskaming Cres , Barrhaven, K2J 0V4, Ottawa |
| Directions/Cross Streets: | Chapman Mills and Temagami |
| Rooms: | 12 |
| Bedrooms: | 3 |
| Bedrooms +: | 0 |
| Family Room: | T |
| Basement: | Finished |
| Level/Floor | Room | Length(ft) | Width(ft) | Descriptions | |
| Room 1 | Main | Dining Ro | 9.74 | 8.1 | |
| Room 2 | Main | Living Ro | 11.97 | 9.74 | |
| Room 3 | Main | Family Ro | 13.45 | 11.48 | |
| Room 4 | Main | Kitchen | 10.79 | 8.5 | |
| Room 5 | Main | Breakfast | 8.5 | 6.56 | |
| Room 6 | Second | Primary B | 18.04 | 10.14 | |
| Room 7 | Second | Bedroom 2 | 13.84 | 11.48 | |
| Room 8 | Second | Bedroom 3 | 11.64 | 9.91 | |
| Room 9 | Lower | Recreatio | 20.01 | 1430.08 |
| Washroom Type | No. of Pieces | Level |
| Washroom Type 1 | 2 | Main |
| Washroom Type 2 | 4 | Second |
| Washroom Type 3 | 3 | Second |
| Washroom Type 4 | 0 | |
| Washroom Type 5 | 0 |
| Total Area: | 0.00 |
| Property Type: | Att/Row/Townhouse |
| Style: | 2-Storey |
| Exterior: | Brick, Vinyl Siding |
| Garage Type: | Attached |
| (Parking/)Drive: | Inside Ent |
| Drive Parking Spaces: | 2 |
| Park #1 | |
| Parking Type: | Inside Ent |
| Park #2 | |
| Parking Type: | Inside Ent |
| Pool: | None |
| Approximatly Square Footage: | 1500-2000 |
| CAC Included: | N |
| Water Included: | N |
| Cabel TV Included: | N |
| Common Elements Included: | N |
| Heat Included: | N |
| Parking Included: | N |
| Condo Tax Included: | N |
| Building Insurance Included: | N |
| Fireplace/Stove: | Y |
| Heat Type: | Forced Air |
| Central Air Conditioning: | Central Air |
| Central Vac: | N |
| Laundry Level: | Syste |
| Ensuite Laundry: | F |
| Sewers: | Sewer |
$
%
Years
This calculator is for demonstration purposes only. Always consult a professional
financial advisor before making personal financial decisions.
| Although the information displayed is believed to be accurate, no warranties or representations are made of any kind. |
| RE/MAX HALLMARK REALTY GROUP |
|
|

Wally Islam
Real Estate Broker
Dir:
416-949-2626
Bus:
416-293-8500
Fax:
905-913-8585
| Book Showing | Email a Friend |
Jump To:
At a Glance:
| Type: | Freehold - Att/Row/Townhouse |
| Area: | Ottawa |
| Municipality: | Barrhaven |
| Neighbourhood: | 7709 - Barrhaven - Strandherd |
| Style: | 2-Storey |
| Tax: | $3,970 |
| Beds: | 3 |
| Baths: | 3 |
| Fireplace: | Y |
| Pool: | None |
Locatin Map:
Payment Calculator:
