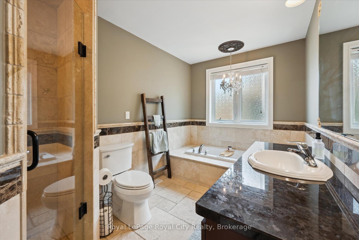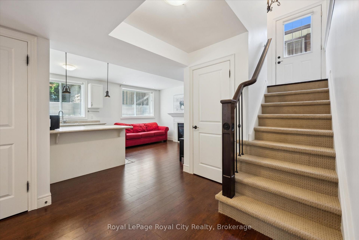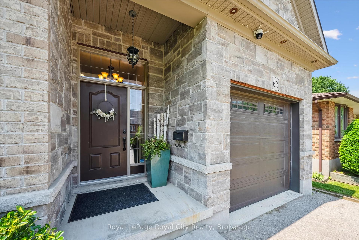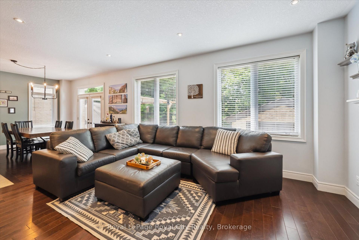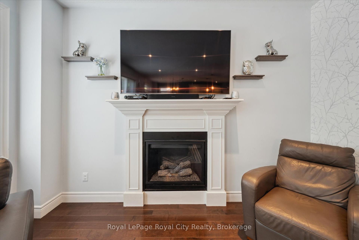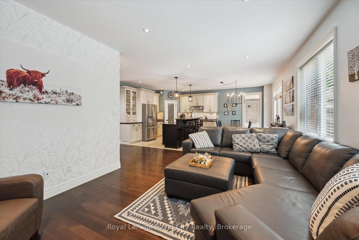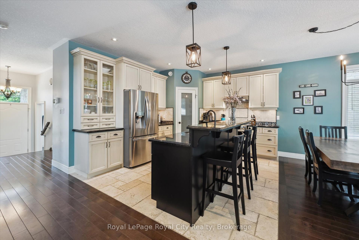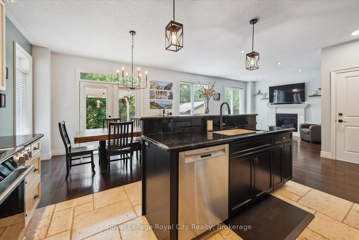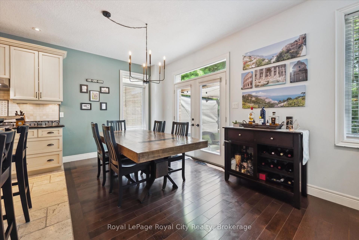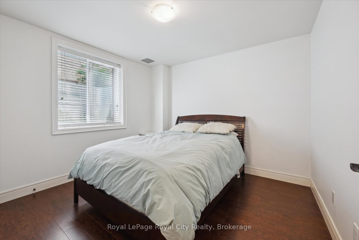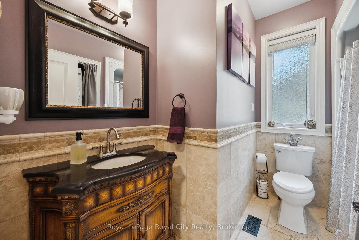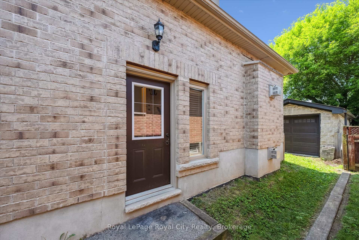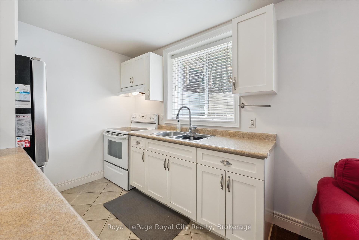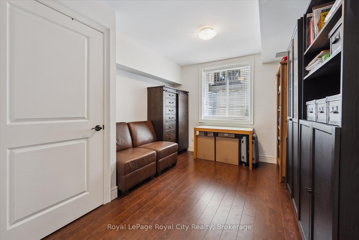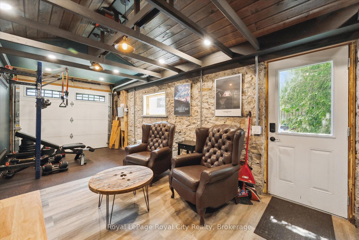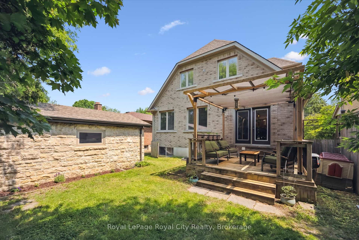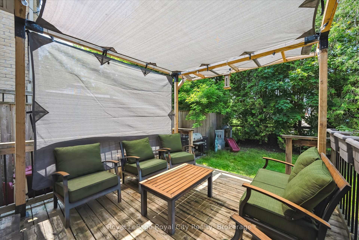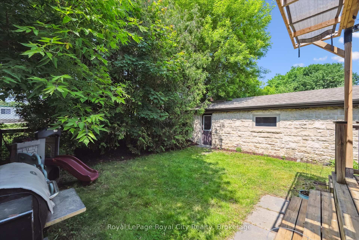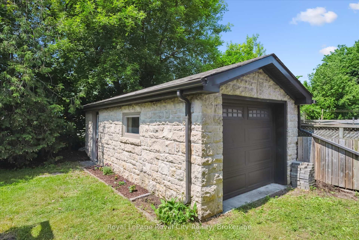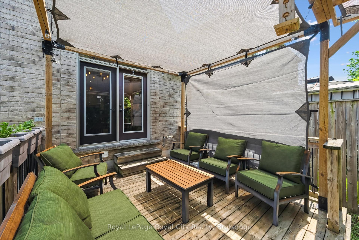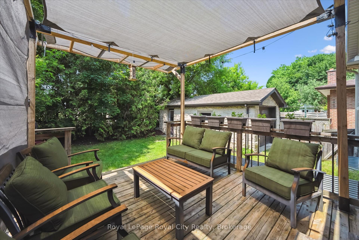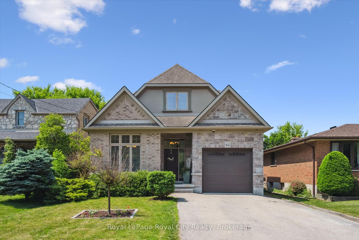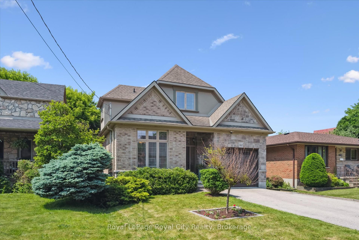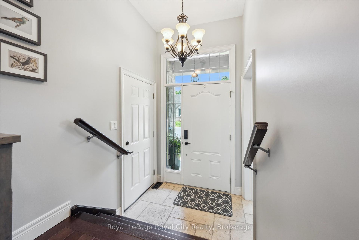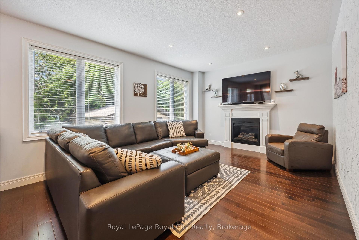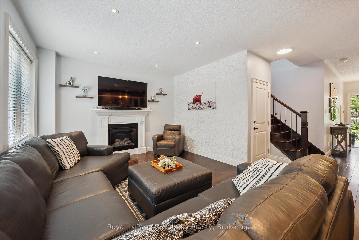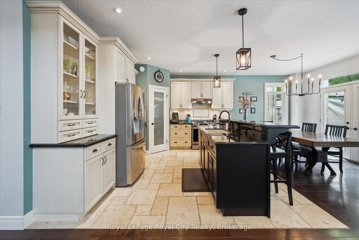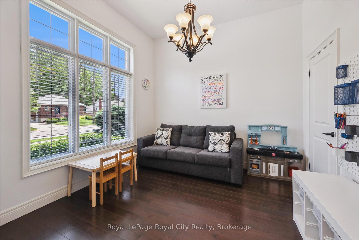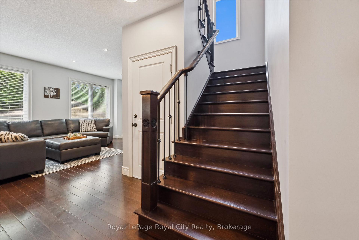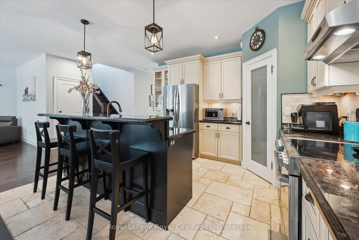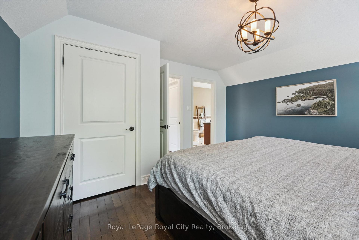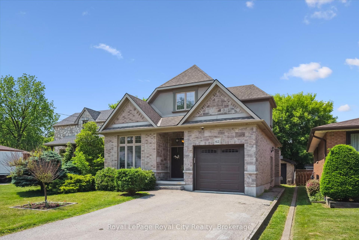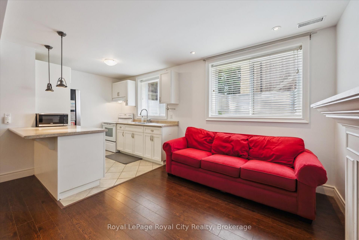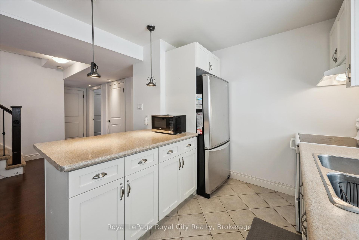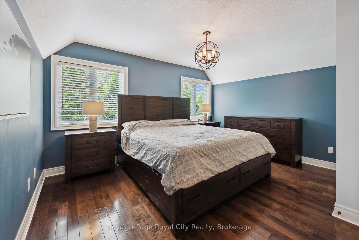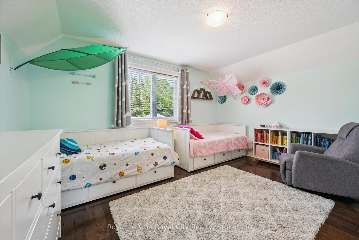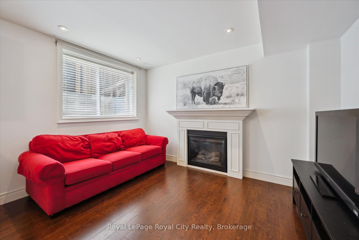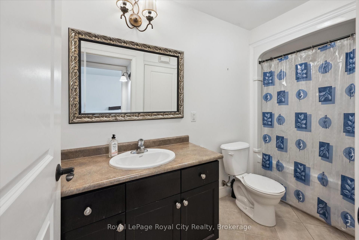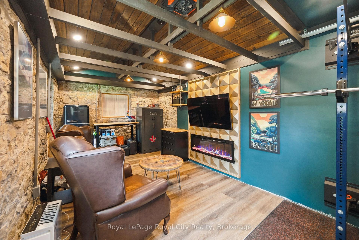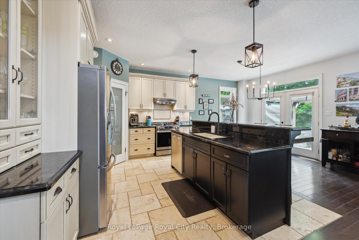$949,900
Available - For Sale
Listing ID: X12219124
62 Alma Stre North , Guelph, N1H 5X1, Wellington
| This exceptional home, located in Guelphs sought-after Junction neighbourhood, blends award-winning craftsmanship with modern functionality. Built in 2010 and recognized with two Awards of Distinction from the Guelph & District Home Builders Association, the home features high-quality finishes throughout, including granite countertops in the kitchen and bathrooms, hardwood floors, and two cozy gas fireplaces. The main floor offers a spacious kitchen with a pantry, breakfast bar, and new appliances, opening into a bright dining area with patio doors leading to a private, fully fenced backyard. A standout feature of the yard is the charming 12x20 ft old stone garden shed beautifully repointed and ideal for use as a workshop, studio, or personal retreat. Also on the main floor is a full bathroom with laundry and a versatile bedroom, perfect for guests or use as a home office. Upstairs, you'll find two generously sized bedrooms, a full bathroom with a soaker tub and separate shower. The professionally finished basement features a legal two-bedroom apartment with a separate entrance, oversized windows that let in abundant natural light, its own laundry, and a smart layout that can easily accommodate two home offices. This home is ideally situated backing onto Paisley Road Public School and is just around the corner from parks and other amenities plus only a 20-minute walk to downtown Guelph. With flexibility, style, and income potential, this is a truly unique opportunity in one of the city's most desirable areas. |
| Price | $949,900 |
| Taxes: | $6374.00 |
| Assessment Year: | 2024 |
| Occupancy: | Owner |
| Address: | 62 Alma Stre North , Guelph, N1H 5X1, Wellington |
| Directions/Cross Streets: | Paisley and Alma St N |
| Rooms: | 8 |
| Rooms +: | 5 |
| Bedrooms: | 3 |
| Bedrooms +: | 2 |
| Family Room: | T |
| Basement: | Apartment, Separate Ent |
| Level/Floor | Room | Length(ft) | Width(ft) | Descriptions | |
| Room 1 | Main | Bathroom | 8.72 | 8.1 | 3 Pc Bath |
| Room 2 | Main | Bedroom | 10.99 | 10.89 | |
| Room 3 | Main | Kitchen | 13.22 | 12.04 | |
| Room 4 | Main | Dining Ro | 13.22 | 8.36 | |
| Room 5 | Main | Living Ro | 16.66 | 12.66 | |
| Room 6 | Second | Primary B | 14.46 | 13.09 | |
| Room 7 | Second | Bedroom | 14.53 | 12.79 | |
| Room 8 | Second | Bathroom | 12.76 | 7.35 | 4 Pc Bath |
| Room 9 | Basement | Bathroom | 10.33 | 5.12 | |
| Room 10 | Basement | Bedroom | 12.5 | 10 | |
| Room 11 | Basement | Bedroom | 10.96 | 10.07 | |
| Room 12 | Basement | Kitchen | 8.56 | 7.97 | |
| Room 13 | Basement | Family Ro | 12.4 | 9.38 |
| Washroom Type | No. of Pieces | Level |
| Washroom Type 1 | 4 | |
| Washroom Type 2 | 3 | |
| Washroom Type 3 | 0 | |
| Washroom Type 4 | 0 | |
| Washroom Type 5 | 0 | |
| Washroom Type 6 | 4 | |
| Washroom Type 7 | 3 | |
| Washroom Type 8 | 0 | |
| Washroom Type 9 | 0 | |
| Washroom Type 10 | 0 |
| Total Area: | 0.00 |
| Approximatly Age: | 6-15 |
| Property Type: | Detached |
| Style: | 1 1/2 Storey |
| Exterior: | Stone, Brick |
| Garage Type: | Attached |
| Drive Parking Spaces: | 2 |
| Pool: | None |
| Other Structures: | Workshop |
| Approximatly Age: | 6-15 |
| Approximatly Square Footage: | 1500-2000 |
| CAC Included: | N |
| Water Included: | N |
| Cabel TV Included: | N |
| Common Elements Included: | N |
| Heat Included: | N |
| Parking Included: | N |
| Condo Tax Included: | N |
| Building Insurance Included: | N |
| Fireplace/Stove: | Y |
| Heat Type: | Forced Air |
| Central Air Conditioning: | Central Air |
| Central Vac: | N |
| Laundry Level: | Syste |
| Ensuite Laundry: | F |
| Sewers: | Sewer |
$
%
Years
This calculator is for demonstration purposes only. Always consult a professional
financial advisor before making personal financial decisions.
| Although the information displayed is believed to be accurate, no warranties or representations are made of any kind. |
| Royal LePage Royal City Realty |
|
|

Wally Islam
Real Estate Broker
Dir:
416-949-2626
Bus:
416-293-8500
Fax:
905-913-8585
| Book Showing | Email a Friend |
Jump To:
At a Glance:
| Type: | Freehold - Detached |
| Area: | Wellington |
| Municipality: | Guelph |
| Neighbourhood: | Junction/Onward Willow |
| Style: | 1 1/2 Storey |
| Approximate Age: | 6-15 |
| Tax: | $6,374 |
| Beds: | 3+2 |
| Baths: | 3 |
| Fireplace: | Y |
| Pool: | None |
Locatin Map:
Payment Calculator:
