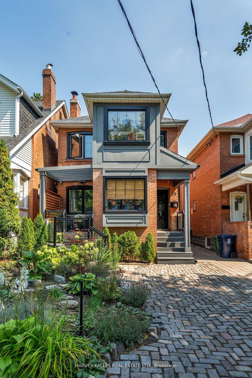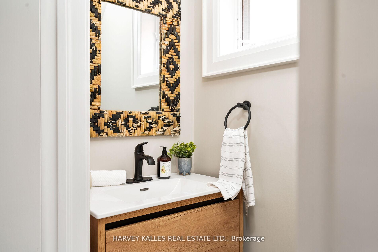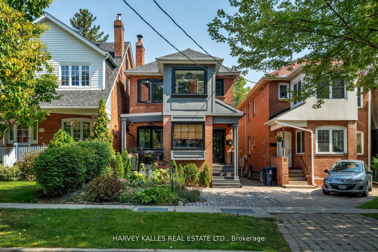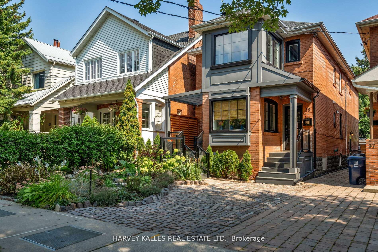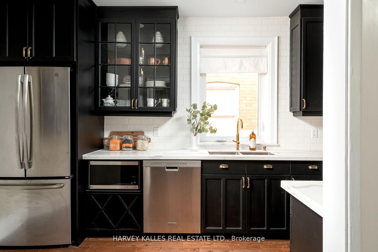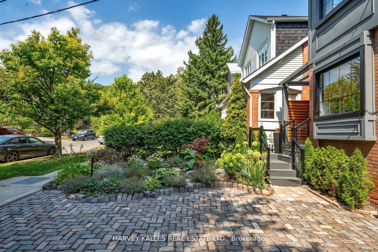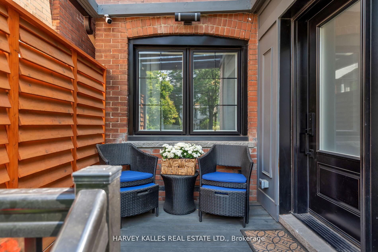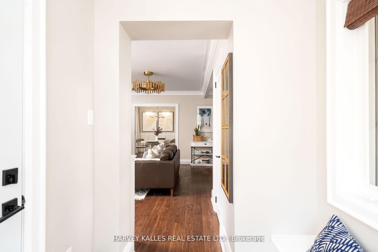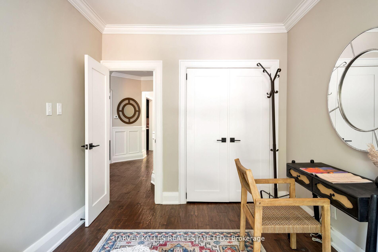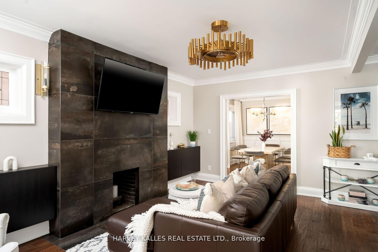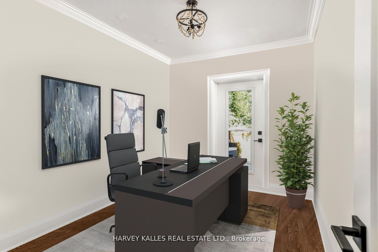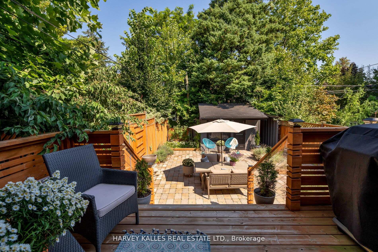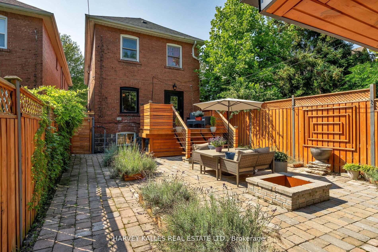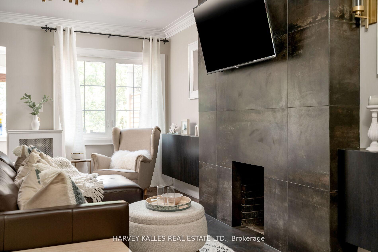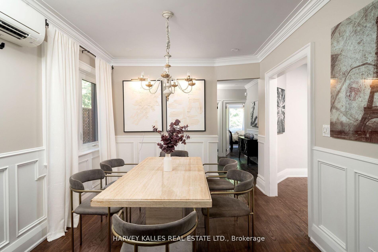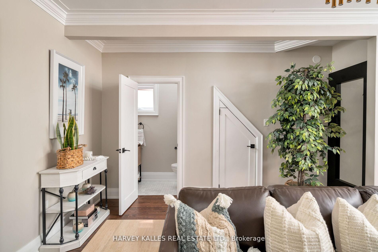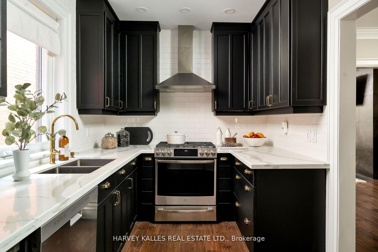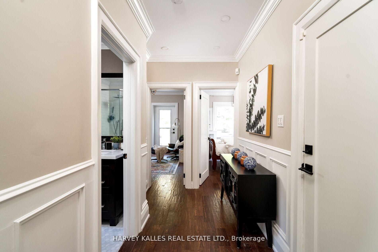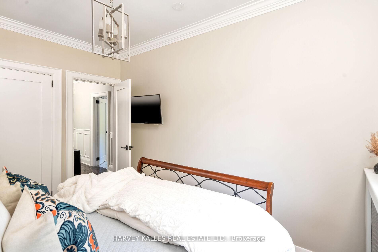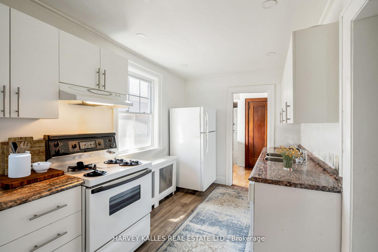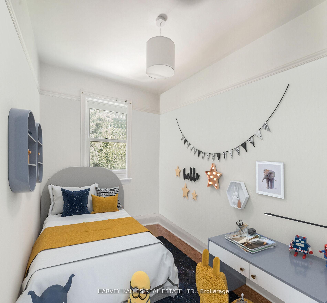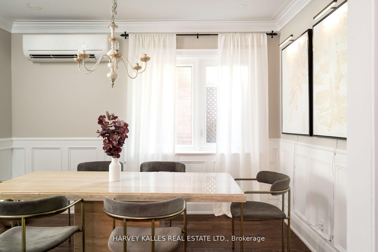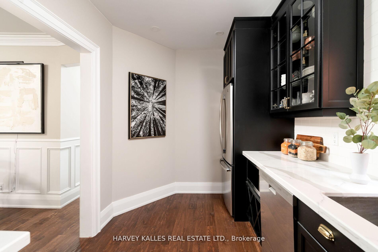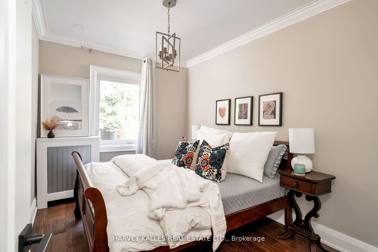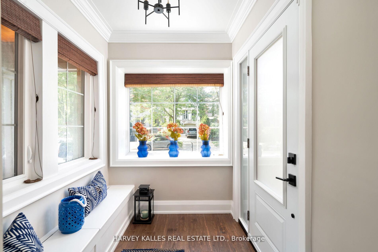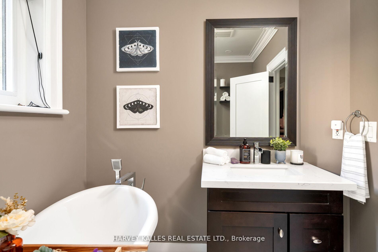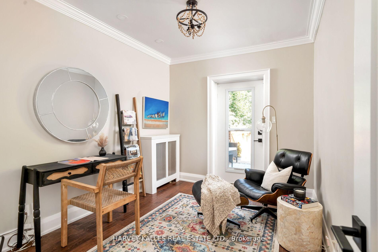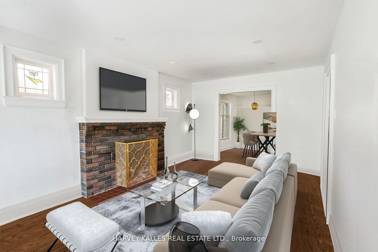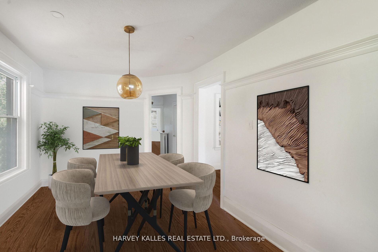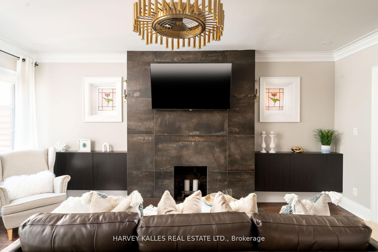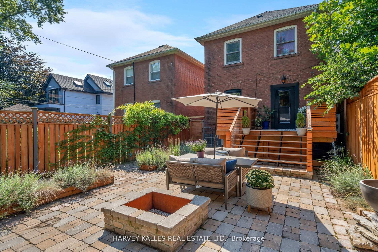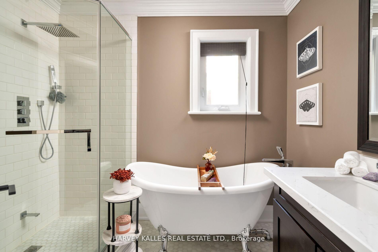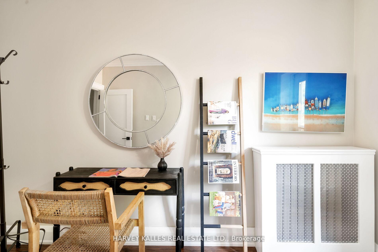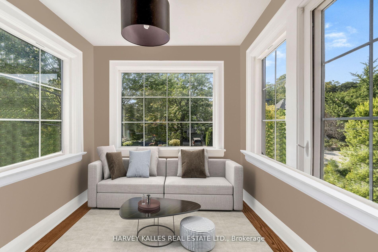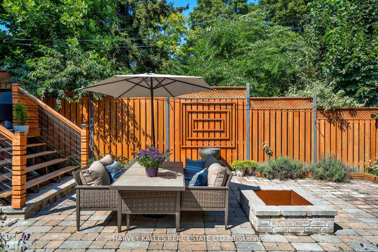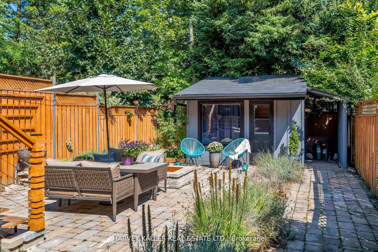$2,395,000
Available - For Sale
Listing ID: C12220048
39 Standish Aven , Toronto, M4W 3B2, Toronto
| A captivating turnkey recently renovated multi-unit property nestled in the prestigious neighbourhood of Rosedale right near Chorley Park. Just under 3200 sqft of living space, this exceptional property presents opportunity for both savvy investors & families looking to live in sought-after neighbourhood. MAIN and 2nd FLOOR VACANT. Potential GROSS INCOME 138K yearly. Home consists of 3 units (1 per floor). The main floor 'Owners Suite' features 2 bedrooms & 2 bath, second floor unit features 2 BR+ 2 offices & 1 bath, & basement unit is a bachelor with 1 bath. Great entry home for first time buyers looking to get into the neighbourhood, live in one unit & rent the other 2 units. Or empty nesters who need pied de terre, & 2 suites they can rent out or have for their university children when back in town. Renos on main done in 2020, ( A/C, windows, flooring, deck, appliances, landscaping, kitchen, alarm, security cameras, shed, decks, bathrooms). Located on a beautiful family in the Whitney Public & OLPH school district & Branksome Hall. The nearby Evergreen Brickworks & Chorley Park offer picturesque trails that are perfect for leisurely strolls & connecting with nature. |
| Price | $2,395,000 |
| Taxes: | $13054.02 |
| Occupancy: | Tenant |
| Address: | 39 Standish Aven , Toronto, M4W 3B2, Toronto |
| Directions/Cross Streets: | Chorley Park |
| Rooms: | 13 |
| Rooms +: | 1 |
| Bedrooms: | 4 |
| Bedrooms +: | 1 |
| Family Room: | T |
| Basement: | Apartment, Finished wit |
| Level/Floor | Room | Length(ft) | Width(ft) | Descriptions | |
| Room 1 | Main | Living Ro | 14.63 | 18.14 | Hardwood Floor, Fireplace, Heated Floor |
| Room 2 | Main | Kitchen | 7.87 | 13.51 | Hardwood Floor, Quartz Counter, Heated Floor |
| Room 3 | Main | Dining Ro | 9.81 | 12.04 | Hardwood Floor, Wainscoting, Heated Floor |
| Room 4 | Main | Primary B | 9.02 | 12.14 | Hardwood Floor, Closet, W/O To Patio |
| Room 5 | Main | Bedroom 2 | 8.66 | 12.14 | Hardwood Floor, Closet, Pot Lights |
| Room 6 | Basement | Family Ro | 14.01 | 15.25 | Combined w/Br, Combined w/Kitchen, Tile Floor |
| Room 7 | Second | Living Ro | 10.96 | 18.14 | Hardwood Floor, Fireplace, Pot Lights |
| Room 8 | Second | Dining Ro | 9.84 | 13.51 | Double Sink |
| Room 9 | Second | Dining Ro | 9.84 | 13.51 | Hardwood Floor, Window, Pot Lights |
| Room 10 | Second | 8.76 | 12.17 | Window | |
| Room 11 | Second | Bedroom 2 | 8.76 | 12.17 | Hardwood Floor, Window |
| Room 12 | Second | Sunroom | 7.18 | 8.43 | Hardwood Floor, Window |
| Washroom Type | No. of Pieces | Level |
| Washroom Type 1 | 4 | Main |
| Washroom Type 2 | 4 | Second |
| Washroom Type 3 | 4 | Lower |
| Washroom Type 4 | 2 | |
| Washroom Type 5 | 0 |
| Total Area: | 0.00 |
| Property Type: | Detached |
| Style: | 2-Storey |
| Exterior: | Brick |
| Garage Type: | None |
| (Parking/)Drive: | Front Yard |
| Drive Parking Spaces: | 1 |
| Park #1 | |
| Parking Type: | Front Yard |
| Park #2 | |
| Parking Type: | Front Yard |
| Pool: | None |
| Other Structures: | Garden Shed |
| Approximatly Square Footage: | 2000-2500 |
| Property Features: | Park, Public Transit |
| CAC Included: | N |
| Water Included: | N |
| Cabel TV Included: | N |
| Common Elements Included: | N |
| Heat Included: | N |
| Parking Included: | N |
| Condo Tax Included: | N |
| Building Insurance Included: | N |
| Fireplace/Stove: | Y |
| Heat Type: | Radiant |
| Central Air Conditioning: | Wall Unit(s |
| Central Vac: | N |
| Laundry Level: | Syste |
| Ensuite Laundry: | F |
| Sewers: | Sewer |
$
%
Years
This calculator is for demonstration purposes only. Always consult a professional
financial advisor before making personal financial decisions.
| Although the information displayed is believed to be accurate, no warranties or representations are made of any kind. |
| HARVEY KALLES REAL ESTATE LTD. |
|
|

Wally Islam
Real Estate Broker
Dir:
416-949-2626
Bus:
416-293-8500
Fax:
905-913-8585
| Virtual Tour | Book Showing | Email a Friend |
Jump To:
At a Glance:
| Type: | Freehold - Detached |
| Area: | Toronto |
| Municipality: | Toronto C09 |
| Neighbourhood: | Rosedale-Moore Park |
| Style: | 2-Storey |
| Tax: | $13,054.02 |
| Beds: | 4+1 |
| Baths: | 4 |
| Fireplace: | Y |
| Pool: | None |
Locatin Map:
Payment Calculator:
