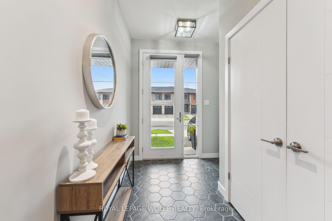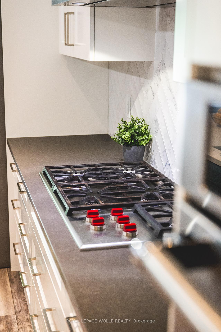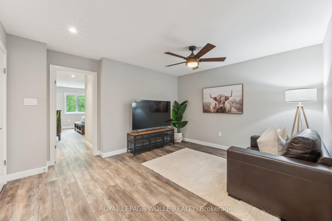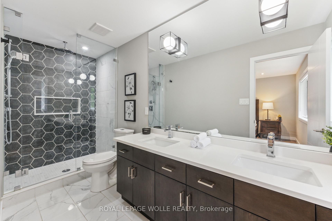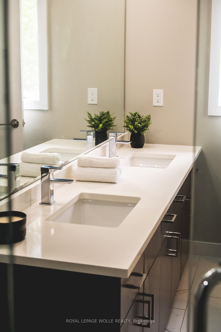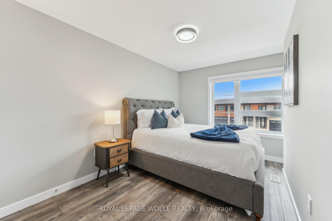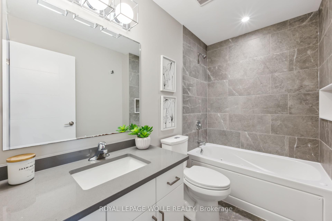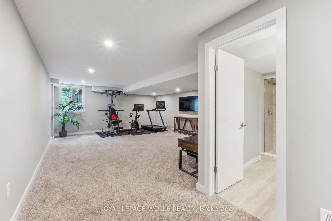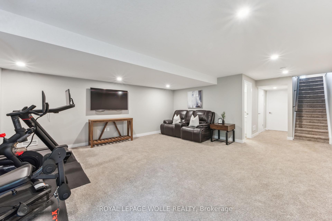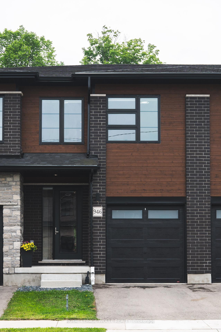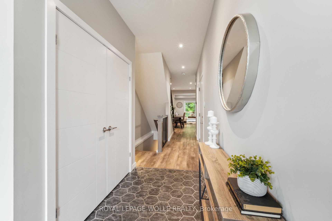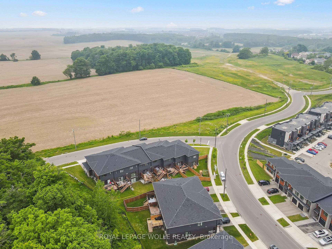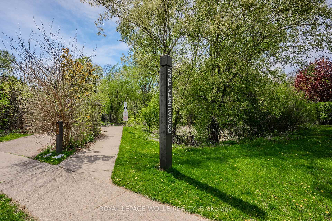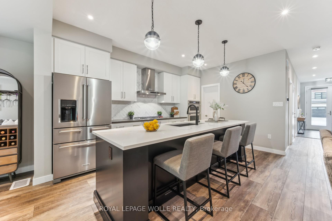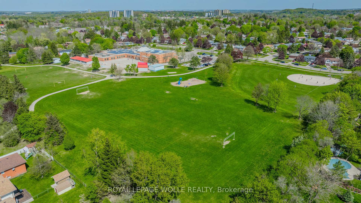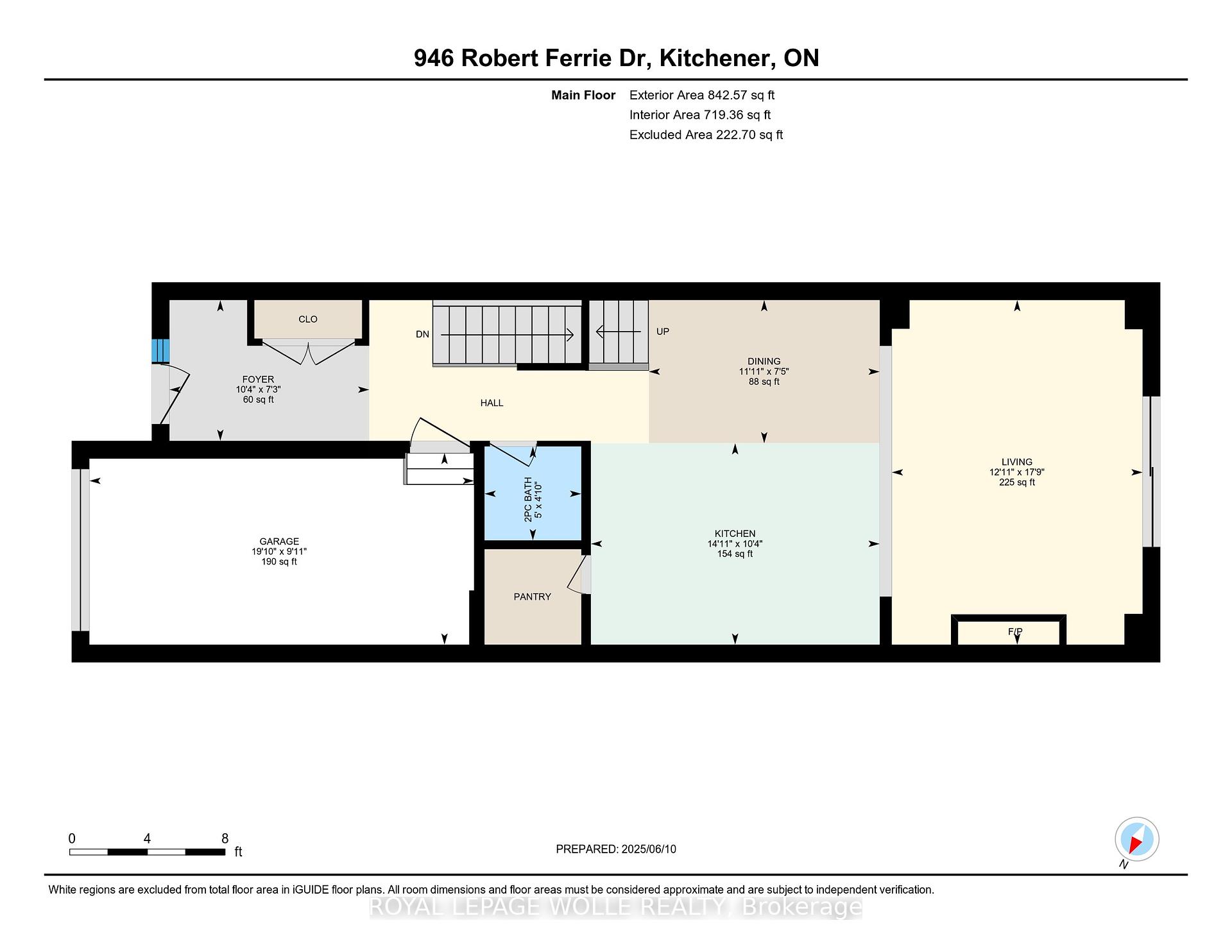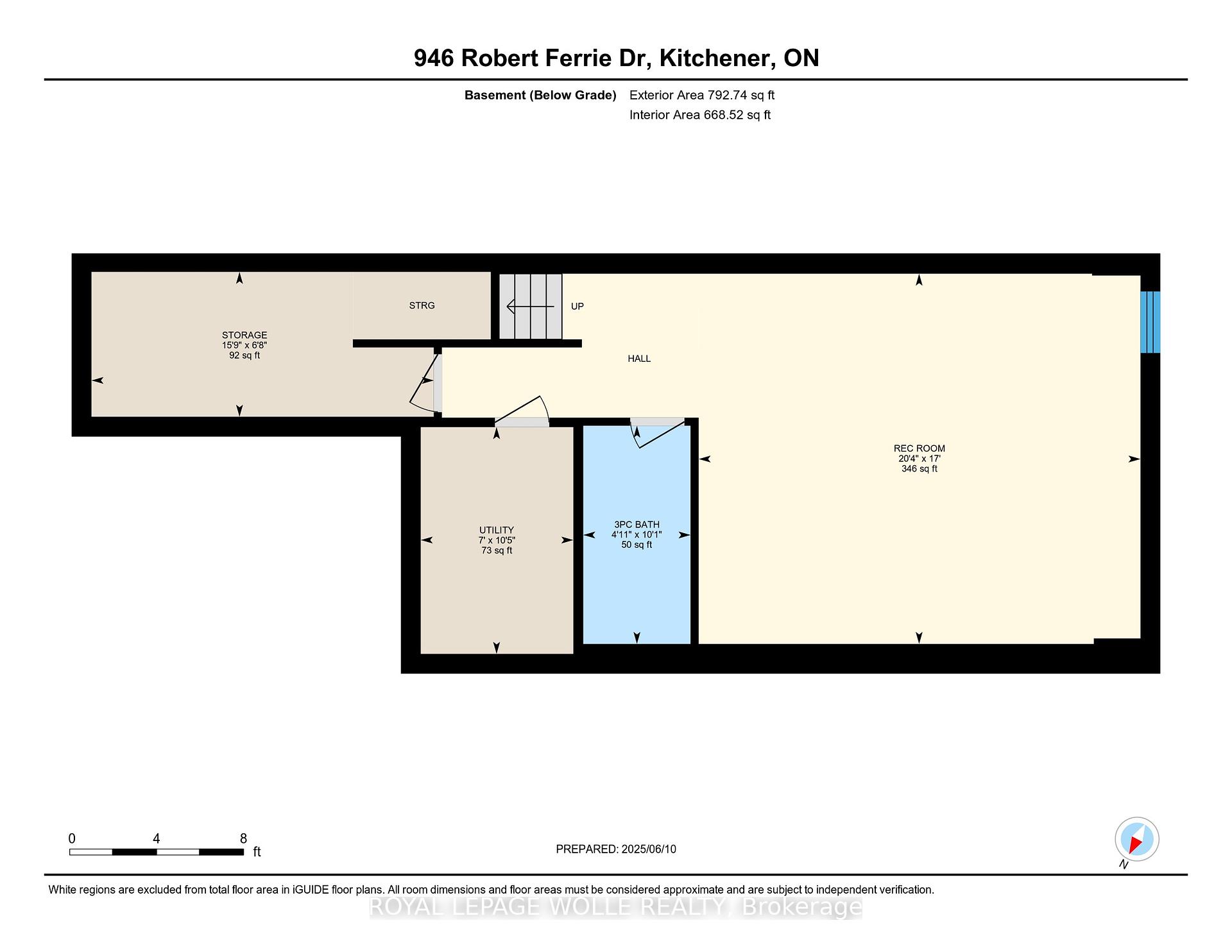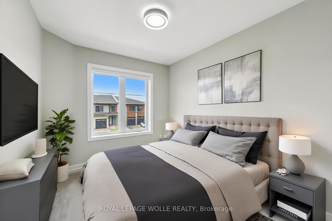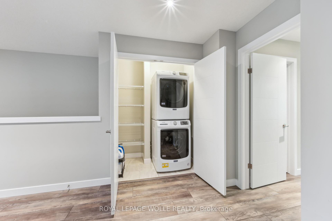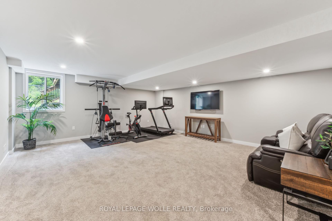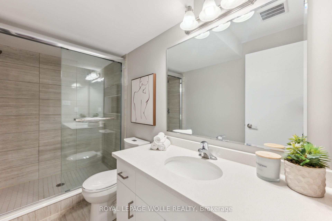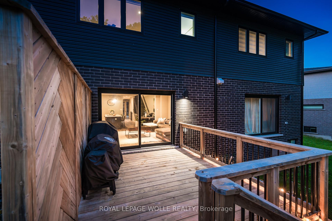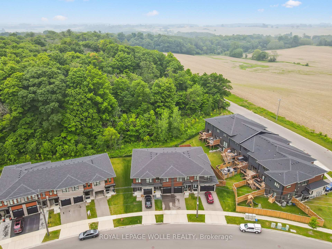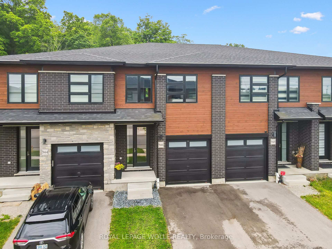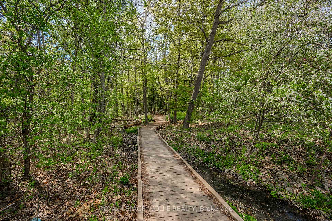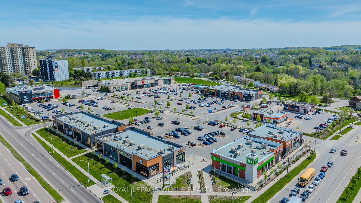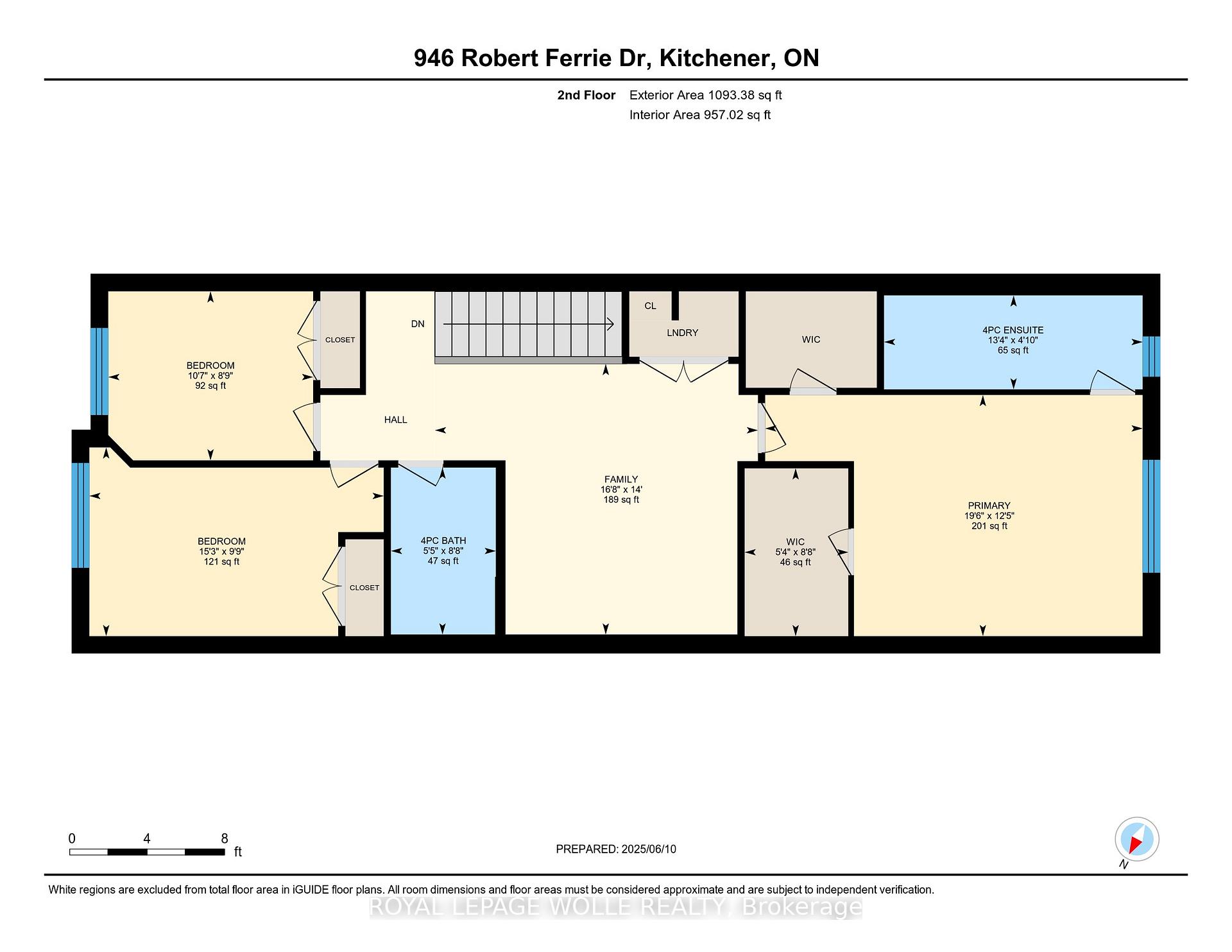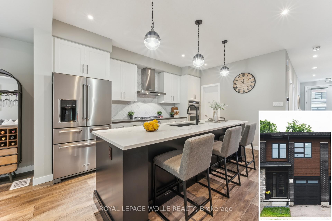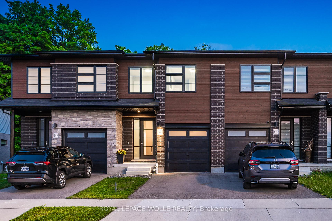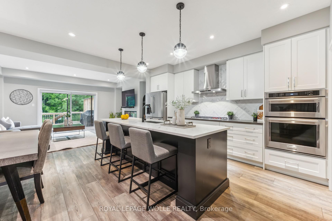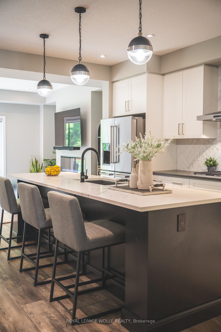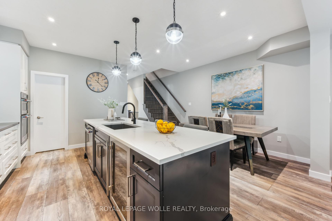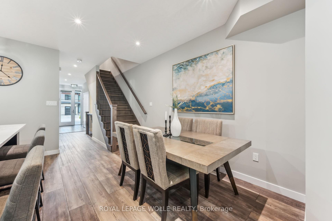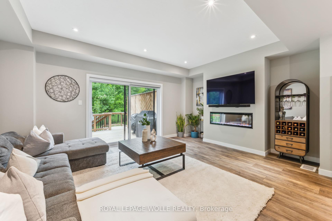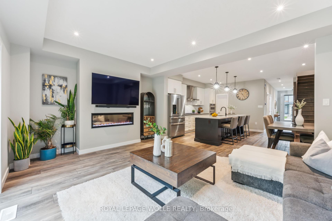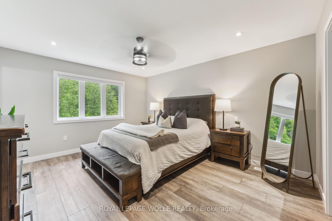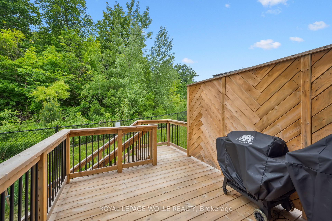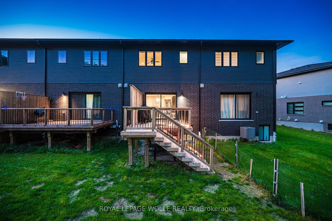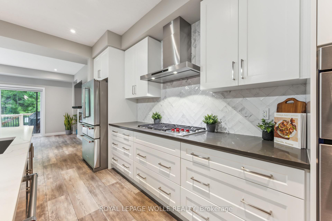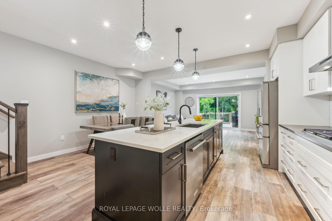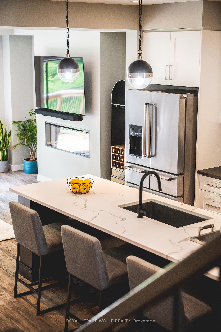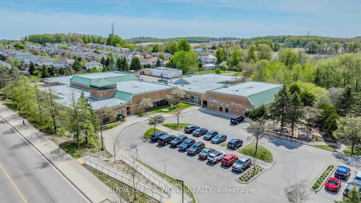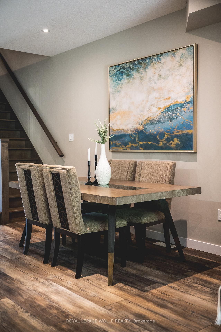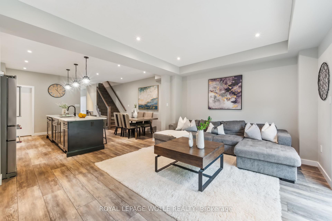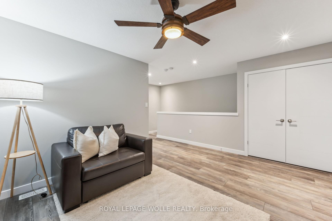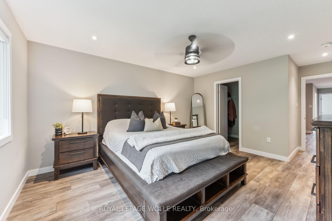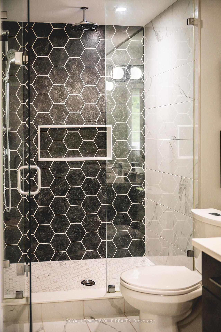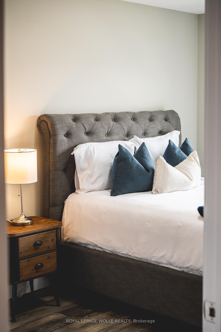$785,000
Available - For Sale
Listing ID: X12209653
946 Robert Ferrie Driv , Kitchener, N2R 0P9, Waterloo
| SHOWSTOPPER in Doon! Your next chapter begins in one of Doons most desirable communities, where style, comfort, and unbeatable convenience meet, just minutes from the 401. This striking 4-year-old freehold townhome wows from the curb with its blend of contemporary brickwork and durable Maibec siding. Inside, youre greeted by a bright, airy layout made for modern living with countless upgrades! From chic hexagon tile to wide-plank vinyl hardwood floors, every inch speaks of upscale design and no expense spared. The open concept main floor boasts 9' ceilings and oversized windows showcasing breathtaking protected greenspace views. At the heart of the home, a showstopping 12' quartz island anchors the chefs kitchen, complete with a WOLF professional gas cooktop, KitchenAid built-in wall oven and microwave, KitchenAid dishwasher, extended upper cabinets, sleek black faucet, luxurious backsplash, and walk-in pantry. Whether you're entertaining or enjoying a quiet dinner, this space shines. The spacious dining area and open concept living room, featuring a custom fireplace, create the perfect backdrop for both effortless entertaining and relaxing nights in. Expansive 8' patio doors open onto a large deck overlooking nature, your personal summer sanctuary. Easy access to the backyard makes the perfect place to play or have a garden. A sophisticated powder room and thoughtful finishes round out the main floor. Upstairs, find three spacious bedrooms, a versatile loft (ideal for a home office or reading nook), two full baths, and convenient upper-level laundry with oversized washer and dryer. The primary suite is a true retreat with peaceful views of greenspace, DUAL walk-in closets and a spa-like ensuite featuring a posh glass walk-in shower and double vanity. The finished look-out basement adds even more living space with a bright rec room, sleek 3-pc bath, and ample storage. If you crave refined, low maintenance living with top-tier finishes and tranquil views, this is it. |
| Price | $785,000 |
| Taxes: | $4913.16 |
| Occupancy: | Owner |
| Address: | 946 Robert Ferrie Driv , Kitchener, N2R 0P9, Waterloo |
| Directions/Cross Streets: | Robert Ferrie & Caryndale |
| Rooms: | 10 |
| Rooms +: | 4 |
| Bedrooms: | 3 |
| Bedrooms +: | 0 |
| Family Room: | T |
| Basement: | Finished, Full |
| Level/Floor | Room | Length(ft) | Width(ft) | Descriptions | |
| Room 1 | Main | Kitchen | 14.86 | 10.36 | |
| Room 2 | Main | Dining Ro | 11.91 | 7.38 | |
| Room 3 | Main | Living Ro | 12.92 | 17.74 | |
| Room 4 | Main | Bathroom | 1.71 | 4.82 | 2 Pc Bath |
| Room 5 | Second | Primary B | 19.48 | 12.46 | |
| Room 6 | Second | Bathroom | 13.35 | 4.85 | 4 Pc Ensuite |
| Room 7 | Second | Bedroom 2 | 15.22 | 9.74 | |
| Room 8 | Second | Bedroom 3 | 10.59 | 8.72 | |
| Room 9 | Second | Bathroom | 5.41 | 8.63 | 4 Pc Bath |
| Room 10 | Second | Loft | 16.7 | 13.97 | |
| Room 11 | Basement | Recreatio | 20.34 | 17.02 | |
| Room 12 | Basement | Bathroom | 4.95 | 10.04 | 3 Pc Bath |
| Washroom Type | No. of Pieces | Level |
| Washroom Type 1 | 2 | Main |
| Washroom Type 2 | 4 | Second |
| Washroom Type 3 | 4 | Second |
| Washroom Type 4 | 3 | Basement |
| Washroom Type 5 | 0 |
| Total Area: | 0.00 |
| Approximatly Age: | 0-5 |
| Property Type: | Att/Row/Townhouse |
| Style: | 2-Storey |
| Exterior: | Brick, Wood |
| Garage Type: | Attached |
| Drive Parking Spaces: | 1 |
| Pool: | None |
| Approximatly Age: | 0-5 |
| Approximatly Square Footage: | 1500-2000 |
| Property Features: | Greenbelt/Co, Park |
| CAC Included: | N |
| Water Included: | N |
| Cabel TV Included: | N |
| Common Elements Included: | N |
| Heat Included: | N |
| Parking Included: | N |
| Condo Tax Included: | N |
| Building Insurance Included: | N |
| Fireplace/Stove: | Y |
| Heat Type: | Forced Air |
| Central Air Conditioning: | Central Air |
| Central Vac: | N |
| Laundry Level: | Syste |
| Ensuite Laundry: | F |
| Sewers: | Sewer |
$
%
Years
This calculator is for demonstration purposes only. Always consult a professional
financial advisor before making personal financial decisions.
| Although the information displayed is believed to be accurate, no warranties or representations are made of any kind. |
| ROYAL LEPAGE WOLLE REALTY |
|
|

Wally Islam
Real Estate Broker
Dir:
416-949-2626
Bus:
416-293-8500
Fax:
905-913-8585
| Virtual Tour | Book Showing | Email a Friend |
Jump To:
At a Glance:
| Type: | Freehold - Att/Row/Townhouse |
| Area: | Waterloo |
| Municipality: | Kitchener |
| Neighbourhood: | Dufferin Grove |
| Style: | 2-Storey |
| Approximate Age: | 0-5 |
| Tax: | $4,913.16 |
| Beds: | 3 |
| Baths: | 4 |
| Fireplace: | Y |
| Pool: | None |
Locatin Map:
Payment Calculator:
