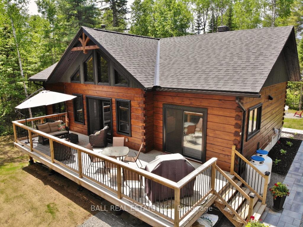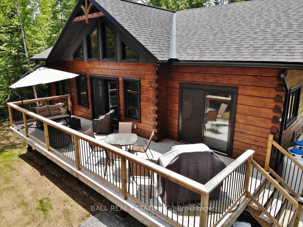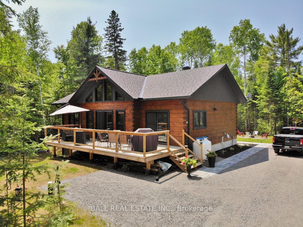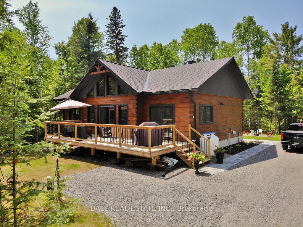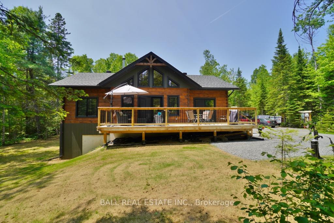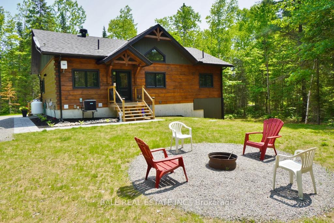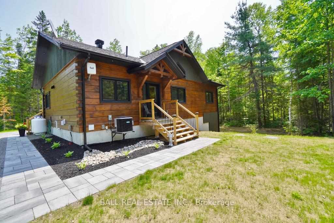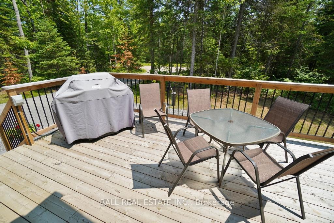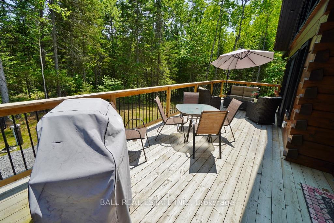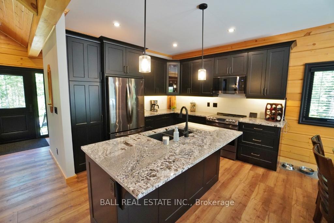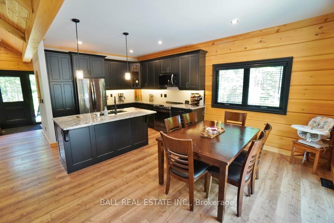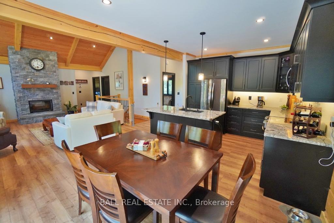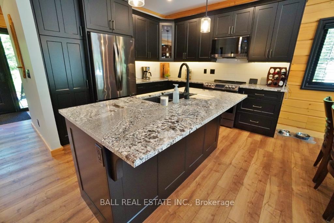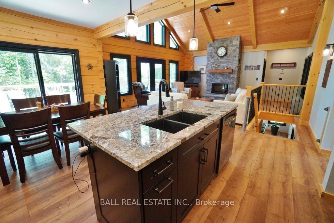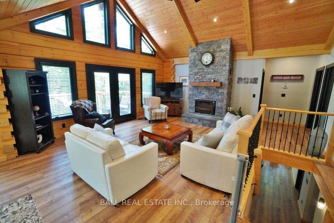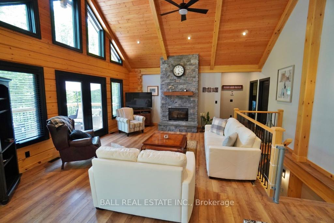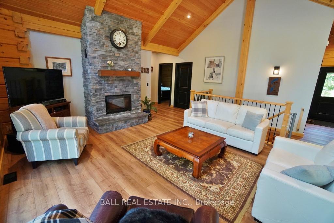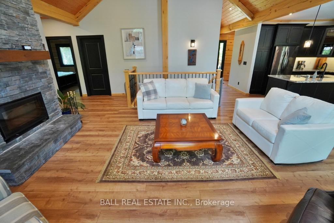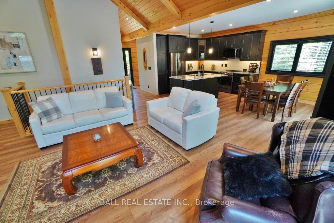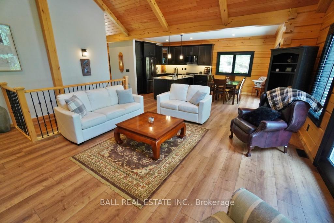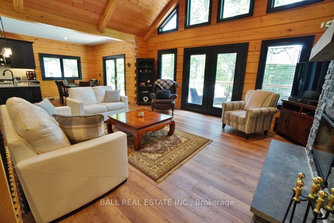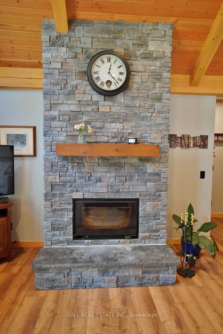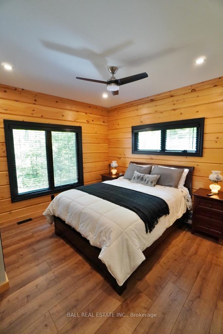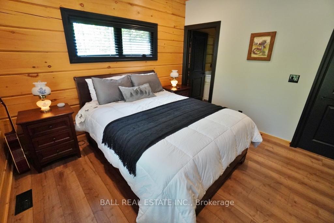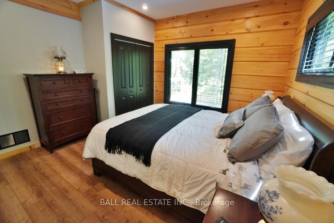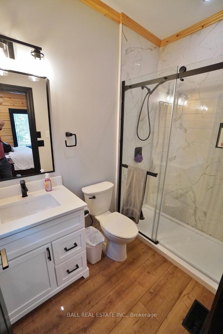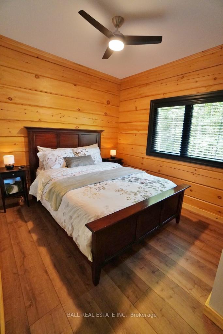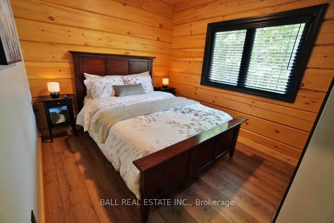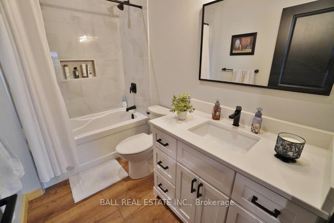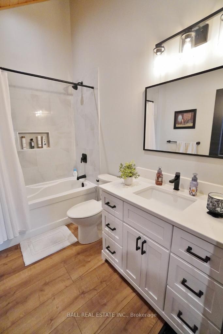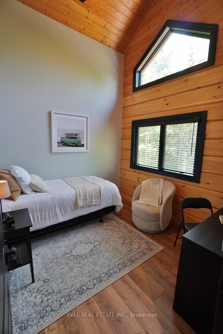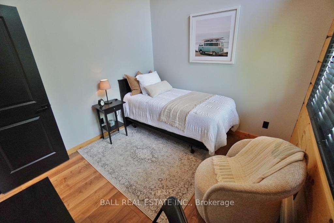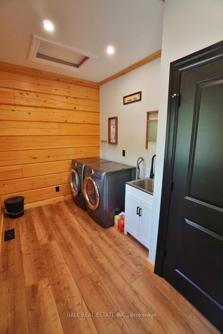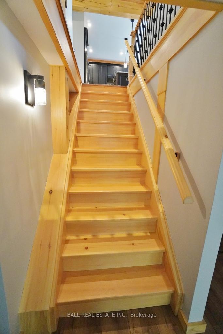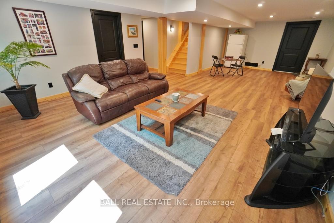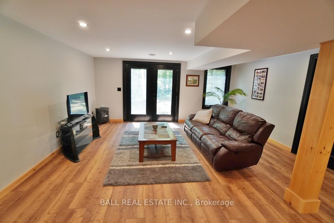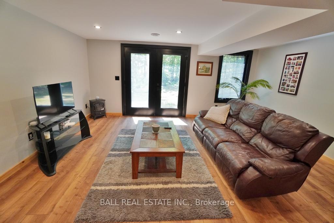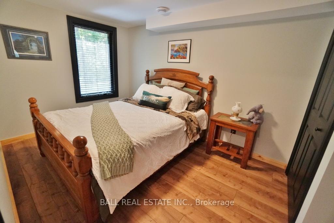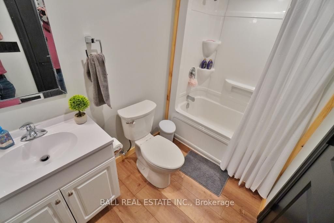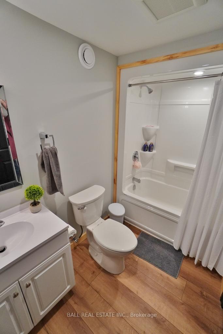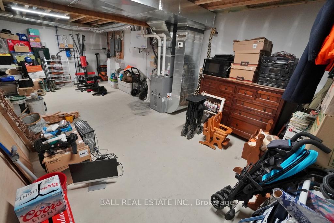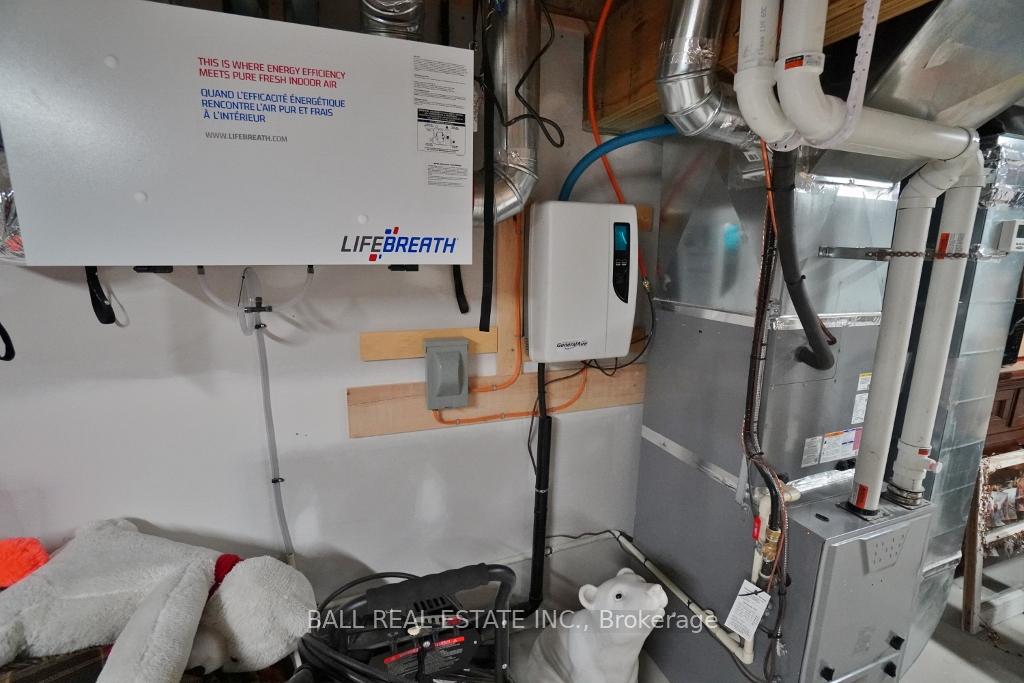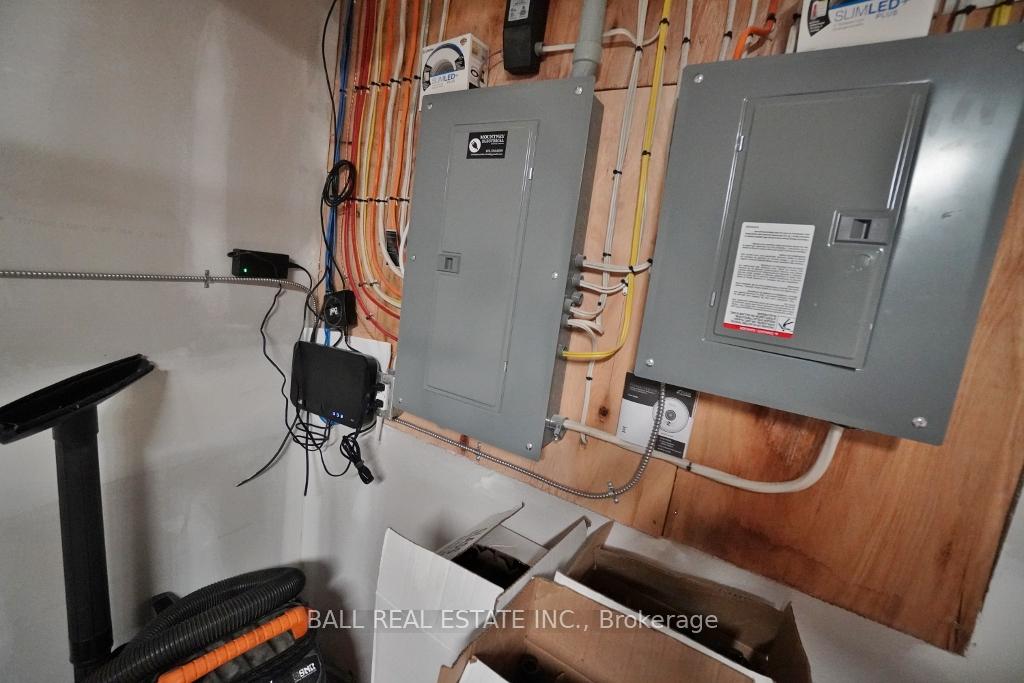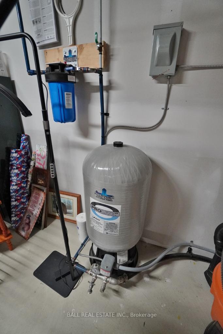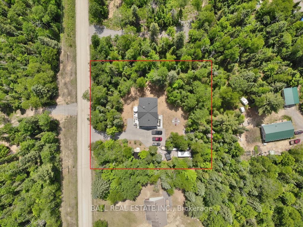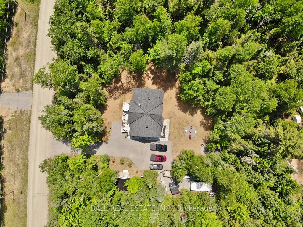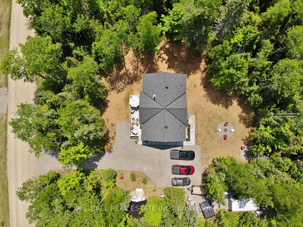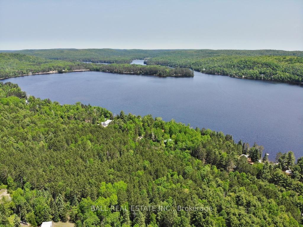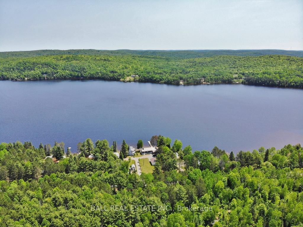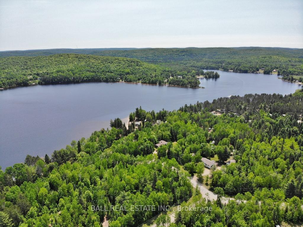$879,000
Available - For Sale
Listing ID: X12236040
41 Arthur Stre , Hastings Highlands, K0L 2K0, Hastings
| Stunning 4 bed, 3 bath newly built home by Discovery Homes (2022). This modern open-concept design features high-end finishes throughout. Bright and spacious main living area with a stone fireplace, perfect for cozy evenings. Contemporary kitchen with stainless steel appliances, large island, and sleek cabinetry. The primary suite includes a spa-like ensuite and walk-in closet. Enjoy outdoor living with a walkout deck overlooking a beautifully landscaped yard. Located just a 5 minute walk to Lake St. Peter, offering year round recreation and natural beauty. Additional highlights include an ICF full basement, energy efficient construction, and quality craftsmanship throughout. Ideal as a family home or vacation retreat. A must see! |
| Price | $879,000 |
| Taxes: | $3731.00 |
| Occupancy: | Owner |
| Address: | 41 Arthur Stre , Hastings Highlands, K0L 2K0, Hastings |
| Acreage: | .50-1.99 |
| Directions/Cross Streets: | Highbush Rd & Arthur St |
| Rooms: | 9 |
| Rooms +: | 5 |
| Bedrooms: | 3 |
| Bedrooms +: | 1 |
| Family Room: | F |
| Basement: | Finished wit |
| Level/Floor | Room | Length(ft) | Width(ft) | Descriptions | |
| Room 1 | Main | Bedroom 3 | 10.04 | 9.38 | |
| Room 2 | Main | Laundry | 10.43 | 7.18 | |
| Room 3 | Main | Kitchen | 11.55 | 10.66 | |
| Room 4 | Main | Dining Ro | 8.79 | 12.04 | |
| Room 5 | Main | Living Ro | 19.09 | 19.42 | |
| Room 6 | Main | Bedroom | 11.84 | 12.43 | |
| Room 7 | Main | Bathroom | 8.92 | 5.35 | 4 Pc Bath |
| Room 8 | Main | Bathroom | 7.97 | 5.02 | 3 Pc Ensuite |
| Room 9 | Main | Bedroom 2 | 9.38 | 12.17 | |
| Room 10 | Main | Bedroom 4 | 8.63 | 14.4 | |
| Room 11 | Lower | Bathroom | 5.05 | 8.79 | 4 Pc Bath |
| Room 12 | Lower | Recreatio | 18.83 | 31.09 | |
| Room 13 | Lower | Utility R | 13.25 | 19.22 | |
| Room 14 | Lower | Other | 11.91 | 12.46 |
| Washroom Type | No. of Pieces | Level |
| Washroom Type 1 | 4 | Main |
| Washroom Type 2 | 3 | Main |
| Washroom Type 3 | 0 | |
| Washroom Type 4 | 4 | Lower |
| Washroom Type 5 | 0 | |
| Washroom Type 6 | 4 | Main |
| Washroom Type 7 | 3 | Main |
| Washroom Type 8 | 0 | |
| Washroom Type 9 | 4 | Lower |
| Washroom Type 10 | 0 |
| Total Area: | 0.00 |
| Approximatly Age: | 0-5 |
| Property Type: | Rural Residential |
| Style: | Bungalow |
| Exterior: | Wood |
| Garage Type: | None |
| (Parking/)Drive: | Lane |
| Drive Parking Spaces: | 5 |
| Park #1 | |
| Parking Type: | Lane |
| Park #2 | |
| Parking Type: | Lane |
| Pool: | None |
| Approximatly Age: | 0-5 |
| Approximatly Square Footage: | 1100-1500 |
| Property Features: | Lake Access, Level |
| CAC Included: | N |
| Water Included: | N |
| Cabel TV Included: | N |
| Common Elements Included: | N |
| Heat Included: | N |
| Parking Included: | N |
| Condo Tax Included: | N |
| Building Insurance Included: | N |
| Fireplace/Stove: | Y |
| Heat Type: | Forced Air |
| Central Air Conditioning: | Central Air |
| Central Vac: | N |
| Laundry Level: | Syste |
| Ensuite Laundry: | F |
| Sewers: | Septic |
| Water: | Drilled W |
| Water Supply Types: | Drilled Well |
| Utilities-Cable: | N |
| Utilities-Hydro: | Y |
$
%
Years
This calculator is for demonstration purposes only. Always consult a professional
financial advisor before making personal financial decisions.
| Although the information displayed is believed to be accurate, no warranties or representations are made of any kind. |
| BALL REAL ESTATE INC. |
|
|

Wally Islam
Real Estate Broker
Dir:
416-949-2626
Bus:
416-293-8500
Fax:
905-913-8585
| Book Showing | Email a Friend |
Jump To:
At a Glance:
| Type: | Freehold - Rural Residential |
| Area: | Hastings |
| Municipality: | Hastings Highlands |
| Neighbourhood: | McClure Ward |
| Style: | Bungalow |
| Approximate Age: | 0-5 |
| Tax: | $3,731 |
| Beds: | 3+1 |
| Baths: | 3 |
| Fireplace: | Y |
| Pool: | None |
Locatin Map:
Payment Calculator:
