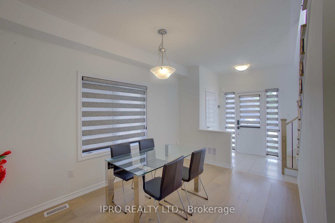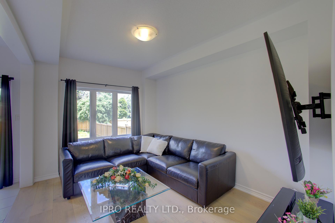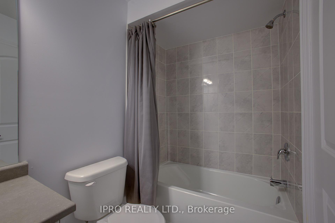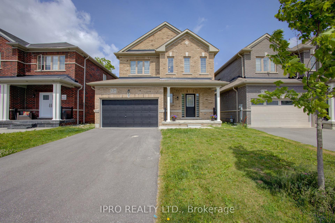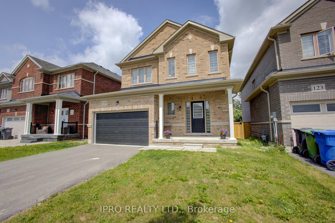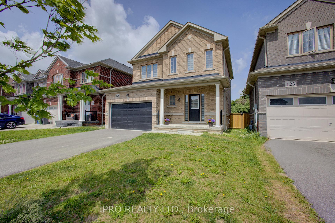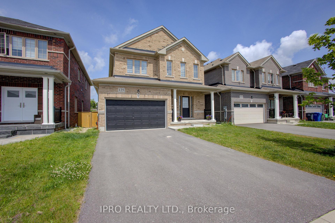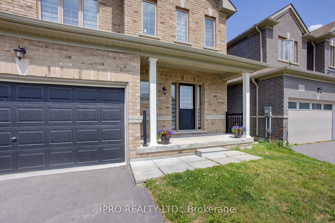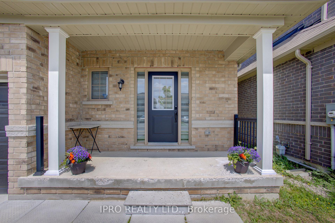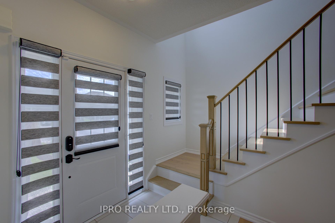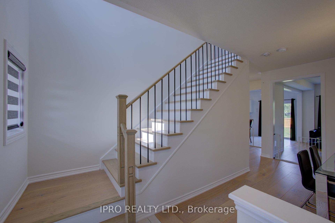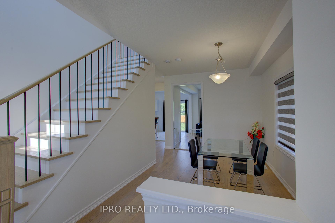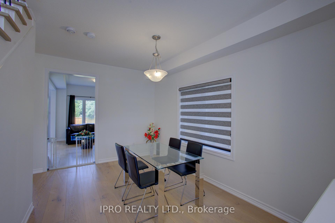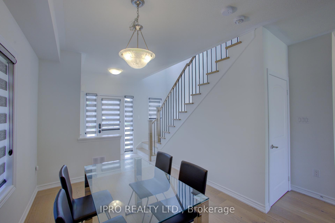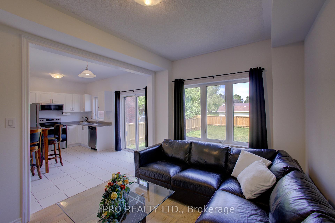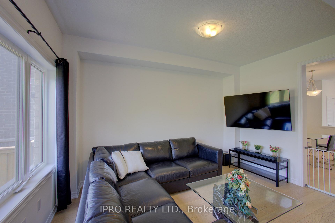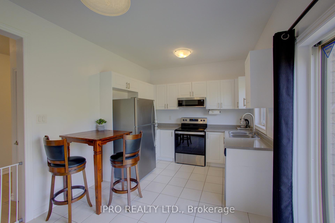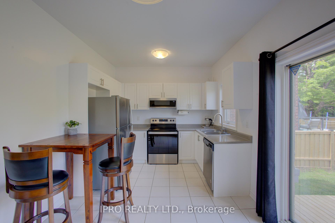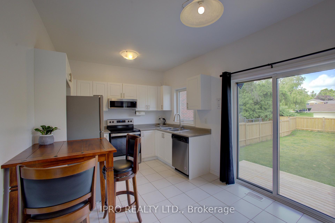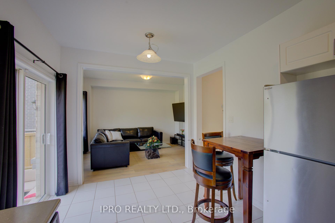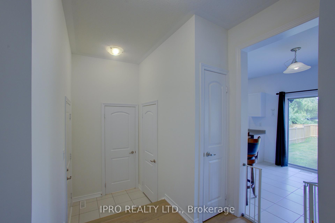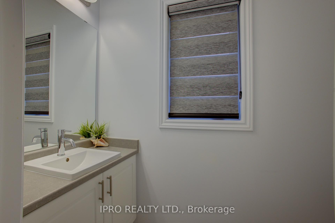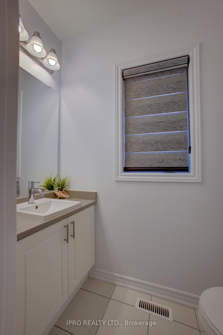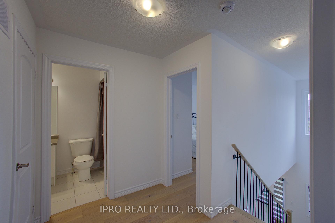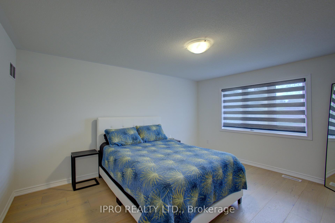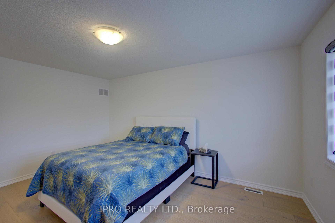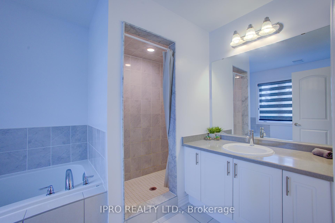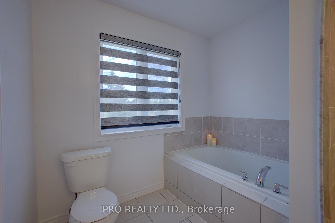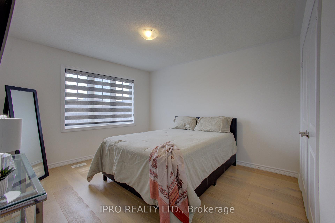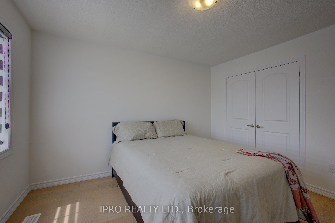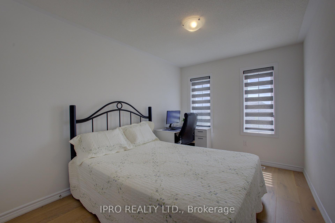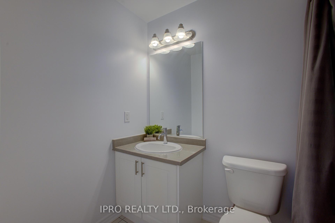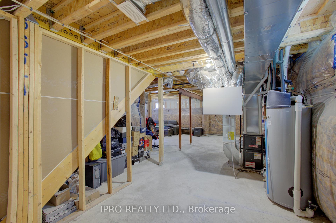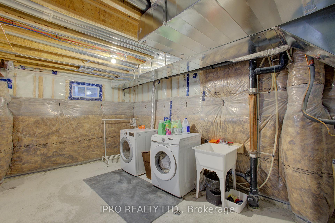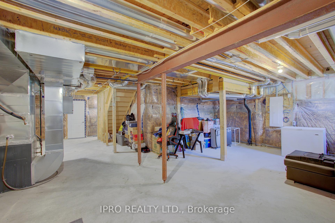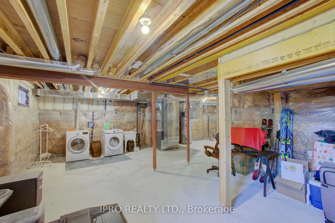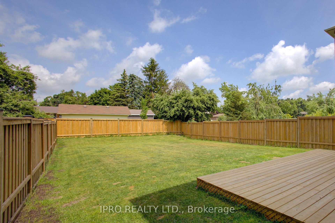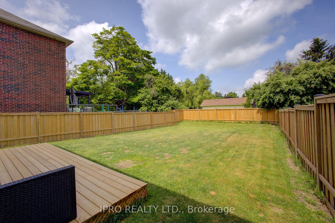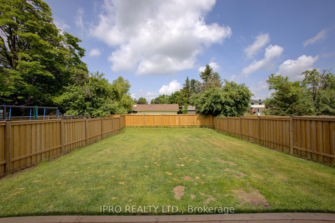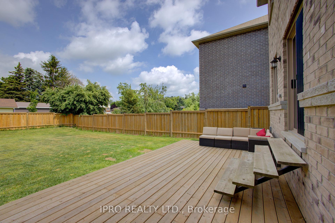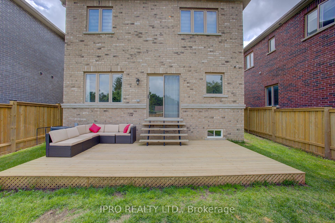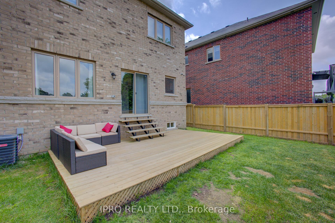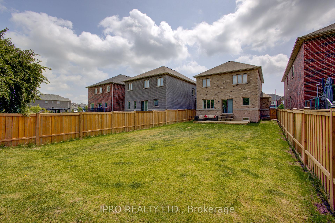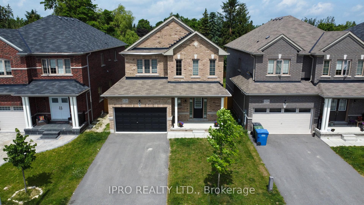$781,900
Available - For Sale
Listing ID: X12236022
125 Werry Aven , Southgate, N0C 1B0, Grey County
| MOVE IN READY! Great 3 Bedroom All Brick Home on a 38 x 133 ft lot fully fenced in rear yard. NO CARPETING IN THIS HOME. Hardwood & Ceramics! 9 Ft Ceilings on Main Floor. Eat In Kitchen with W/O to rear deck & yard. Separate Diningroom Area. 2pc Bath & Closet off rear Foyer with Access to Garage. Front Foyer with Closet as well. Upstairs you will find a large Primary Bedroom with Walk In Closet & separate his closet...4 pc Ensuite with Separate Shower & Soaker Tub.... 2 other good sized bedrooms and full 4pc Bath .. Linen Closet. Lower Level awaits your finishing touches & Good sized cantina/cold room. Must be seen to be appreciated. |
| Price | $781,900 |
| Taxes: | $3994.00 |
| Assessment Year: | 2024 |
| Occupancy: | Owner |
| Address: | 125 Werry Aven , Southgate, N0C 1B0, Grey County |
| Directions/Cross Streets: | Russell St / Werry Ave |
| Rooms: | 6 |
| Bedrooms: | 3 |
| Bedrooms +: | 0 |
| Family Room: | F |
| Basement: | Unfinished |
| Level/Floor | Room | Length(ft) | Width(ft) | Descriptions | |
| Room 1 | Main | Living Ro | 13.61 | 10 | Hardwood Floor, Large Window |
| Room 2 | Main | Dining Ro | 13.61 | 9.32 | Hardwood Floor, Large Window |
| Room 3 | Main | Kitchen | 14.5 | 10 | Ceramic Floor, Eat-in Kitchen, W/O To Deck |
| Room 4 | Main | Foyer | 6.95 | 4.92 | Ceramic Floor, Closet |
| Room 5 | In Between | Bathroom | 6.69 | 3.28 | Ceramic Floor, Window |
| Room 6 | In Between | Foyer | 6.56 | 4.1 | Ceramic Floor, Closet, Access To Garage |
| Room 7 | Second | Primary B | 16.6 | 15.58 | Hardwood Floor, Walk-In Closet(s), 4 Pc Ensuite |
| Room 8 | Second | Bathroom | 9.84 | 8.2 | Ceramic Floor, 4 Pc Ensuite, Separate Shower |
| Room 9 | Second | Bedroom 2 | 11.48 | 13.12 | Hardwood Floor, Double Closet, Window |
| Room 10 | Second | Bedroom 3 | 12.46 | 9.18 | Hardwood Floor, Closet, Window |
| Room 11 | Second | Bathroom | 8.2 | 4.1 | Ceramic Floor, 4 Pc Bath |
| Room 12 | Basement | Other | 32.31 | 24.11 | Concrete Floor, Combined w/Laundry, Unfinished |
| Room 13 | Basement | Cold Room | 13.19 | 4.4 | Concrete Floor |
| Washroom Type | No. of Pieces | Level |
| Washroom Type 1 | 2 | In Betwe |
| Washroom Type 2 | 4 | Second |
| Washroom Type 3 | 4 | Second |
| Washroom Type 4 | 0 | |
| Washroom Type 5 | 0 | |
| Washroom Type 6 | 2 | In Betwe |
| Washroom Type 7 | 4 | Second |
| Washroom Type 8 | 4 | Second |
| Washroom Type 9 | 0 | |
| Washroom Type 10 | 0 |
| Total Area: | 0.00 |
| Approximatly Age: | 0-5 |
| Property Type: | Detached |
| Style: | 2-Storey |
| Exterior: | Brick |
| Garage Type: | Attached |
| (Parking/)Drive: | Private Do |
| Drive Parking Spaces: | 2 |
| Park #1 | |
| Parking Type: | Private Do |
| Park #2 | |
| Parking Type: | Private Do |
| Pool: | None |
| Approximatly Age: | 0-5 |
| Approximatly Square Footage: | 1500-2000 |
| CAC Included: | N |
| Water Included: | N |
| Cabel TV Included: | N |
| Common Elements Included: | N |
| Heat Included: | N |
| Parking Included: | N |
| Condo Tax Included: | N |
| Building Insurance Included: | N |
| Fireplace/Stove: | N |
| Heat Type: | Forced Air |
| Central Air Conditioning: | Central Air |
| Central Vac: | N |
| Laundry Level: | Syste |
| Ensuite Laundry: | F |
| Sewers: | Sewer |
$
%
Years
This calculator is for demonstration purposes only. Always consult a professional
financial advisor before making personal financial decisions.
| Although the information displayed is believed to be accurate, no warranties or representations are made of any kind. |
| IPRO REALTY LTD. |
|
|

Wally Islam
Real Estate Broker
Dir:
416-949-2626
Bus:
416-293-8500
Fax:
905-913-8585
| Virtual Tour | Book Showing | Email a Friend |
Jump To:
At a Glance:
| Type: | Freehold - Detached |
| Area: | Grey County |
| Municipality: | Southgate |
| Neighbourhood: | Southgate |
| Style: | 2-Storey |
| Approximate Age: | 0-5 |
| Tax: | $3,994 |
| Beds: | 3 |
| Baths: | 3 |
| Fireplace: | N |
| Pool: | None |
Locatin Map:
Payment Calculator:
