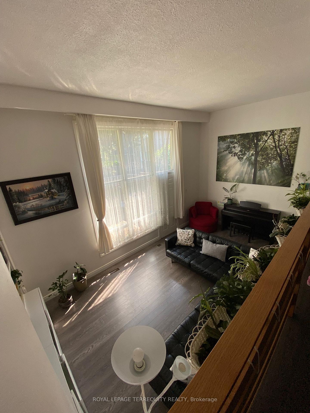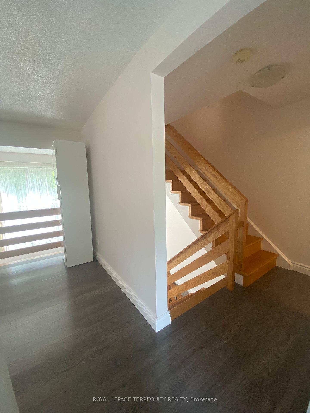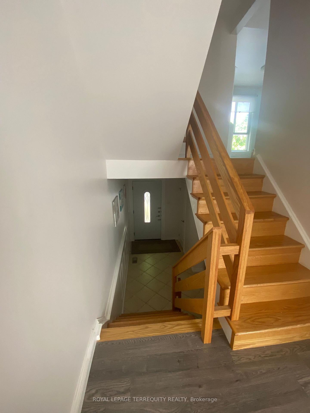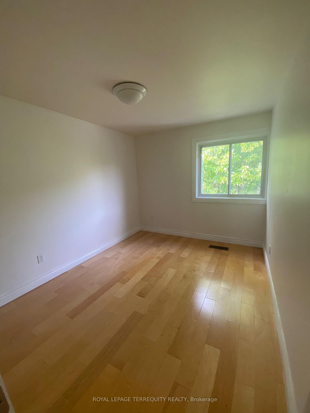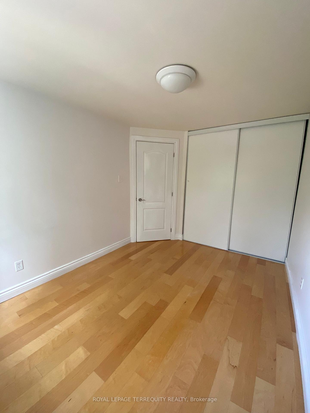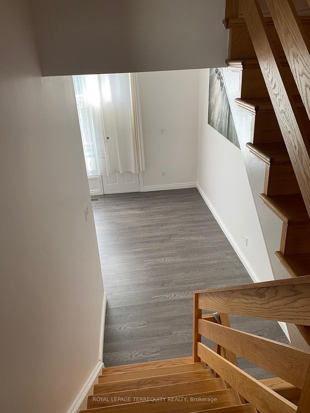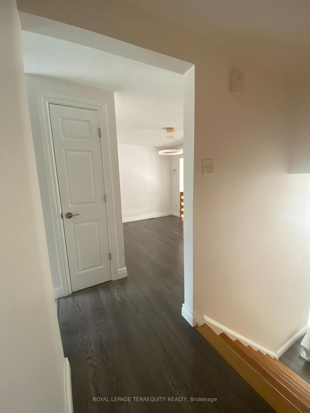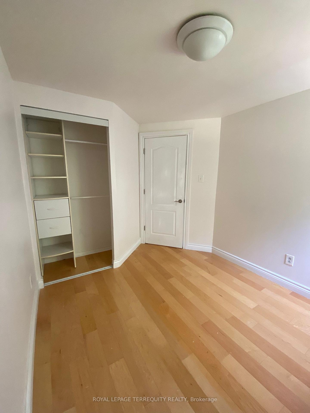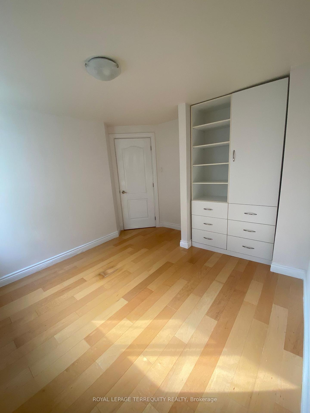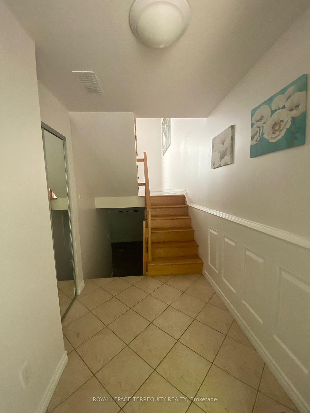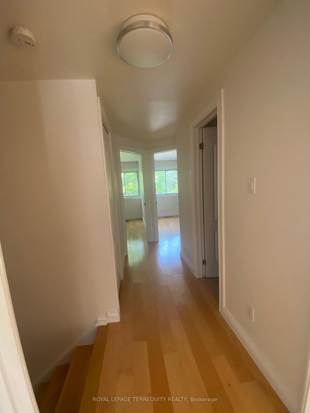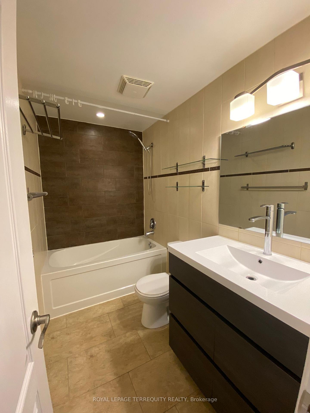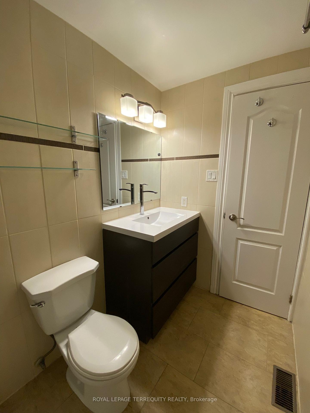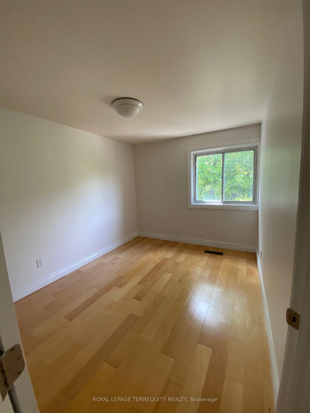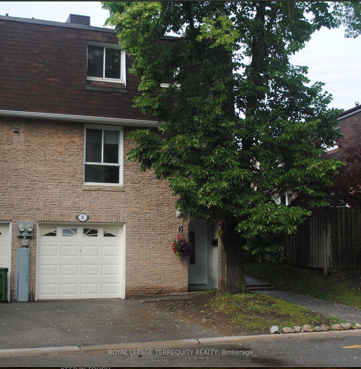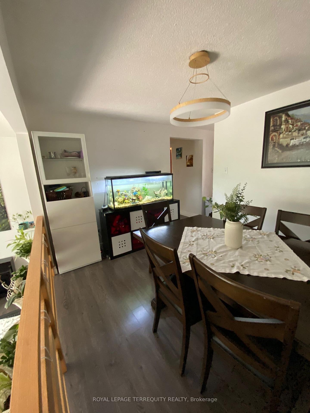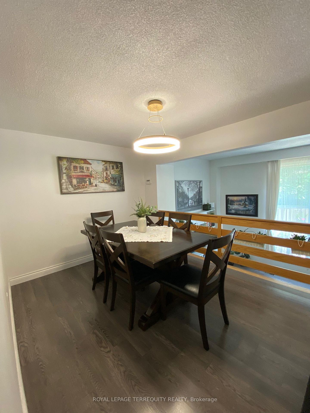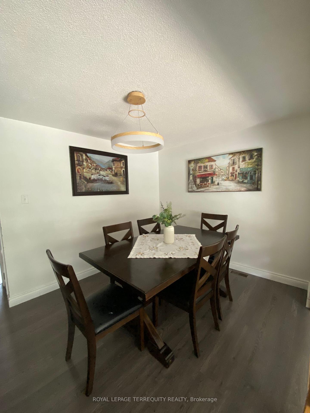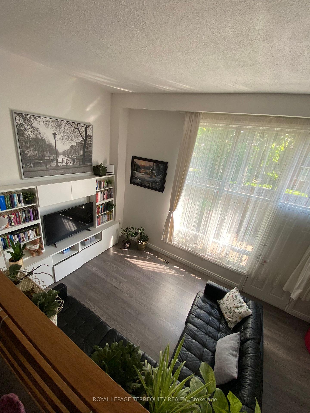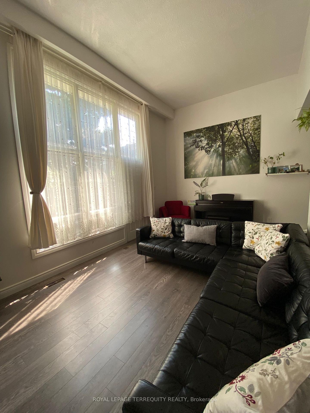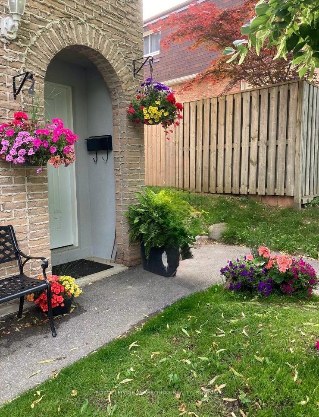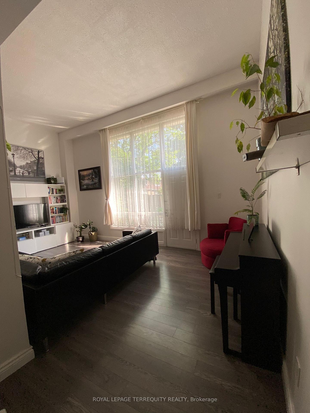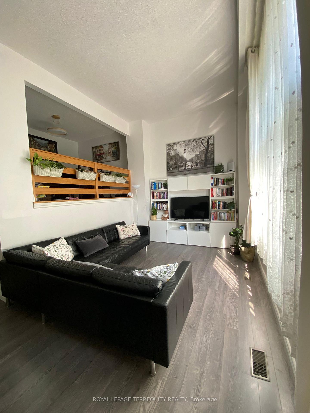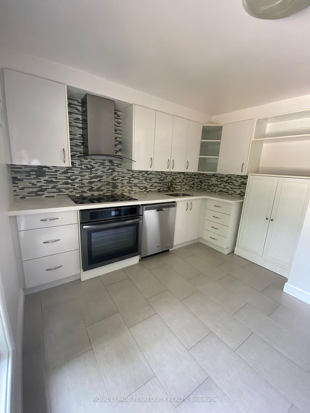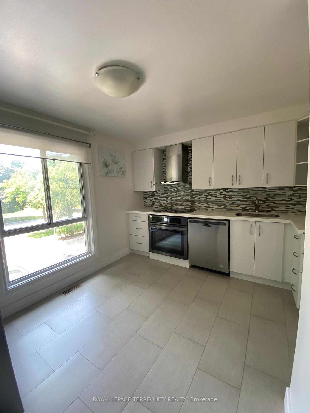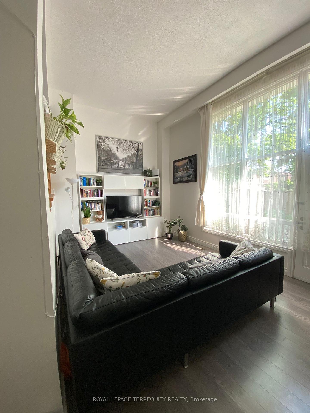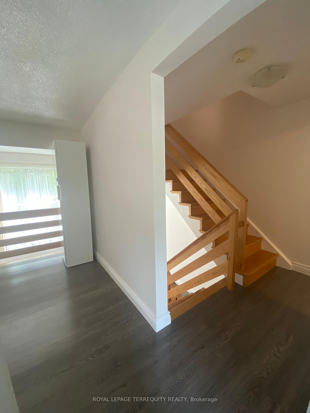$989,800
Available - For Sale
Listing ID: W12234079
431 Mill Road , Toronto, M9C 1Z2, Toronto
| Prime Etobicoke Location Across Centennial Park. Like a Semi End Unit 4-bedroom townhouse. Modern Renovated Kitchen W/Quartz and Backsplash, Updated Bathrooms, 12' Ceilings in Living Room - Great Flow Of Design, No Carpet in the House, Built-In Single Garage Plus Private Drive, Plenty Of Storage Space. Walk-Out To Backyard Patio/Garden, Extra Wide Property. Close to Great Schools( Michael Power) Olympium, Ski Hill, Golf, Swimming, Biking, Soccer, Baseball, Hockey!*/427, Airport, TTC at Your Front Door. Enclosed Court Back Yard. Maintenance includes water and internet. |
| Price | $989,800 |
| Taxes: | $3261.00 |
| Assessment Year: | 2024 |
| Occupancy: | Partial |
| Address: | 431 Mill Road , Toronto, M9C 1Z2, Toronto |
| Postal Code: | M9C 1Z2 |
| Province/State: | Toronto |
| Directions/Cross Streets: | Rathburn/Mill Rd |
| Level/Floor | Room | Length(ft) | Width(ft) | Descriptions | |
| Room 1 | Main | Living Ro | 19.19 | 10.66 | Cathedral Ceiling(s), Walk-Out, Laminate |
| Room 2 | Second | Kitchen | 12.14 | 11.81 | Modern Kitchen, Renovated, Backsplash |
| Room 3 | Second | Dining Ro | 12.14 | 9.18 | Laminate, Overlooks Living |
| Room 4 | Third | Primary B | 14.43 | 10.17 | Hardwood Floor, Double Closet |
| Room 5 | Third | Bedroom 2 | 14.1 | 8.53 | Hardwood Floor, Closet, Closet Organizers |
| Room 6 | Third | Bedroom 3 | 12.14 | 8.53 | Hardwood Floor, Closet |
| Room 7 | Third | Bedroom 4 | 10.82 | 8.53 | Hardwood Floor, Closet |
| Room 8 | Basement | Recreatio | 13.45 | 10.82 | Laminate |
| Washroom Type | No. of Pieces | Level |
| Washroom Type 1 | 4 | Second |
| Washroom Type 2 | 2 | Ground |
| Washroom Type 3 | 0 | |
| Washroom Type 4 | 0 | |
| Washroom Type 5 | 0 |
| Total Area: | 0.00 |
| Approximatly Age: | 51-99 |
| Washrooms: | 2 |
| Heat Type: | Forced Air |
| Central Air Conditioning: | Central Air |
$
%
Years
This calculator is for demonstration purposes only. Always consult a professional
financial advisor before making personal financial decisions.
| Although the information displayed is believed to be accurate, no warranties or representations are made of any kind. |
| ROYAL LEPAGE TERREQUITY REALTY |
|
|

Wally Islam
Real Estate Broker
Dir:
416-949-2626
Bus:
416-293-8500
Fax:
905-913-8585
| Book Showing | Email a Friend |
Jump To:
At a Glance:
| Type: | Com - Condo Townhouse |
| Area: | Toronto |
| Municipality: | Toronto W08 |
| Neighbourhood: | Eringate-Centennial-West Deane |
| Style: | 2-Storey |
| Approximate Age: | 51-99 |
| Tax: | $3,261 |
| Maintenance Fee: | $545.89 |
| Beds: | 4 |
| Baths: | 2 |
| Fireplace: | N |
Locatin Map:
Payment Calculator:
