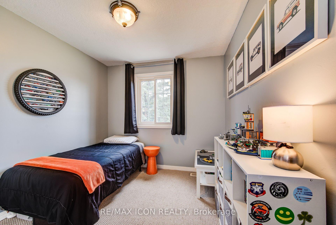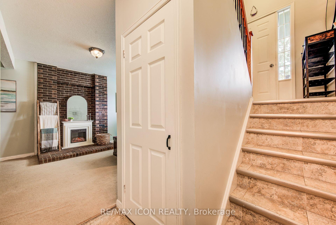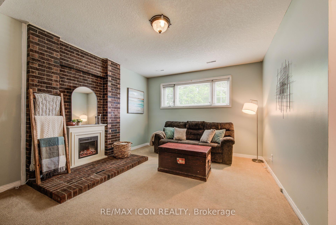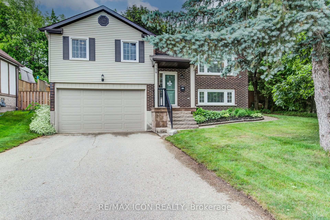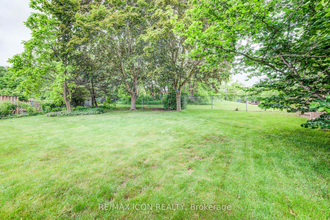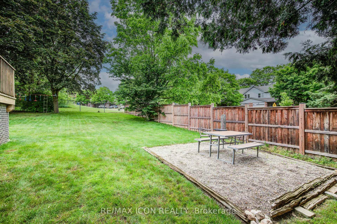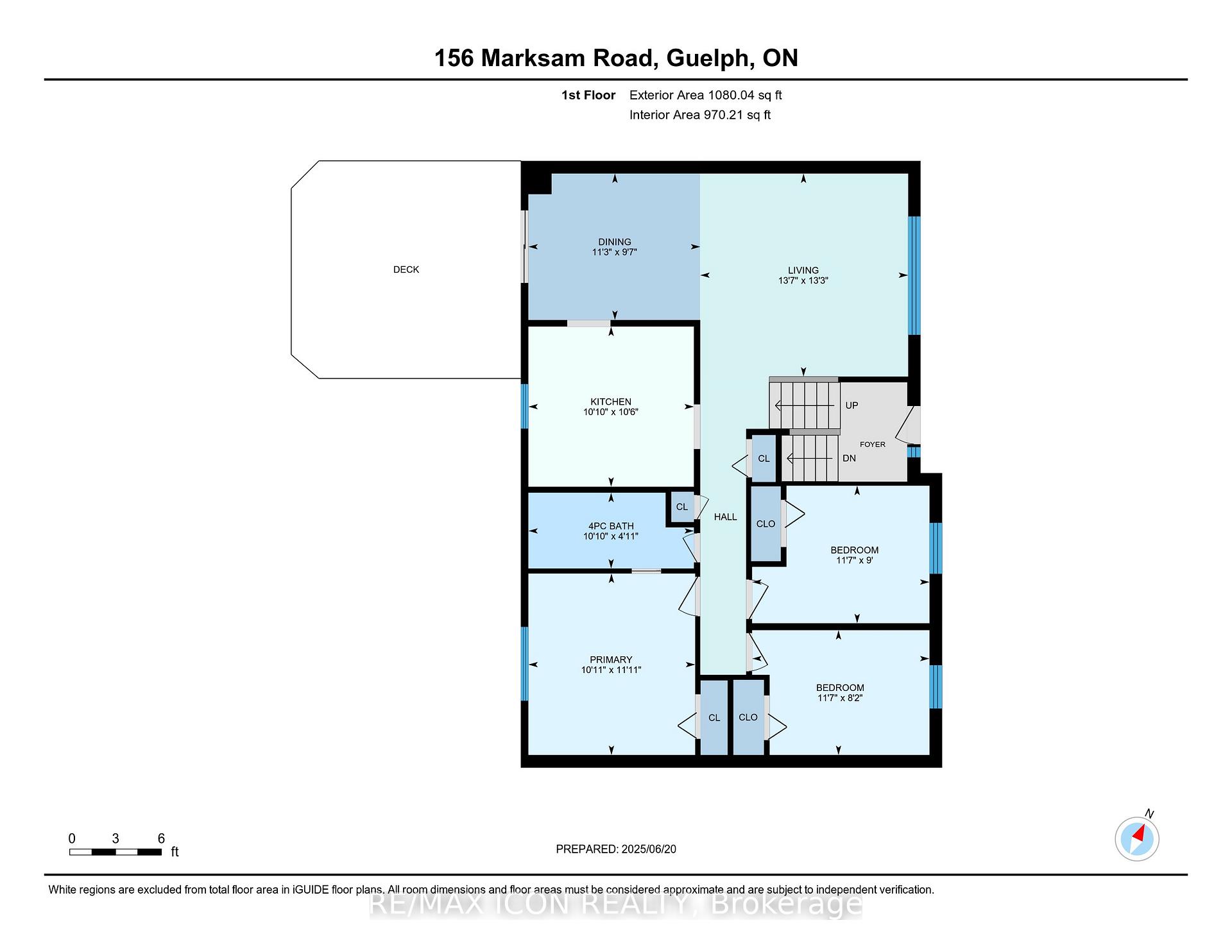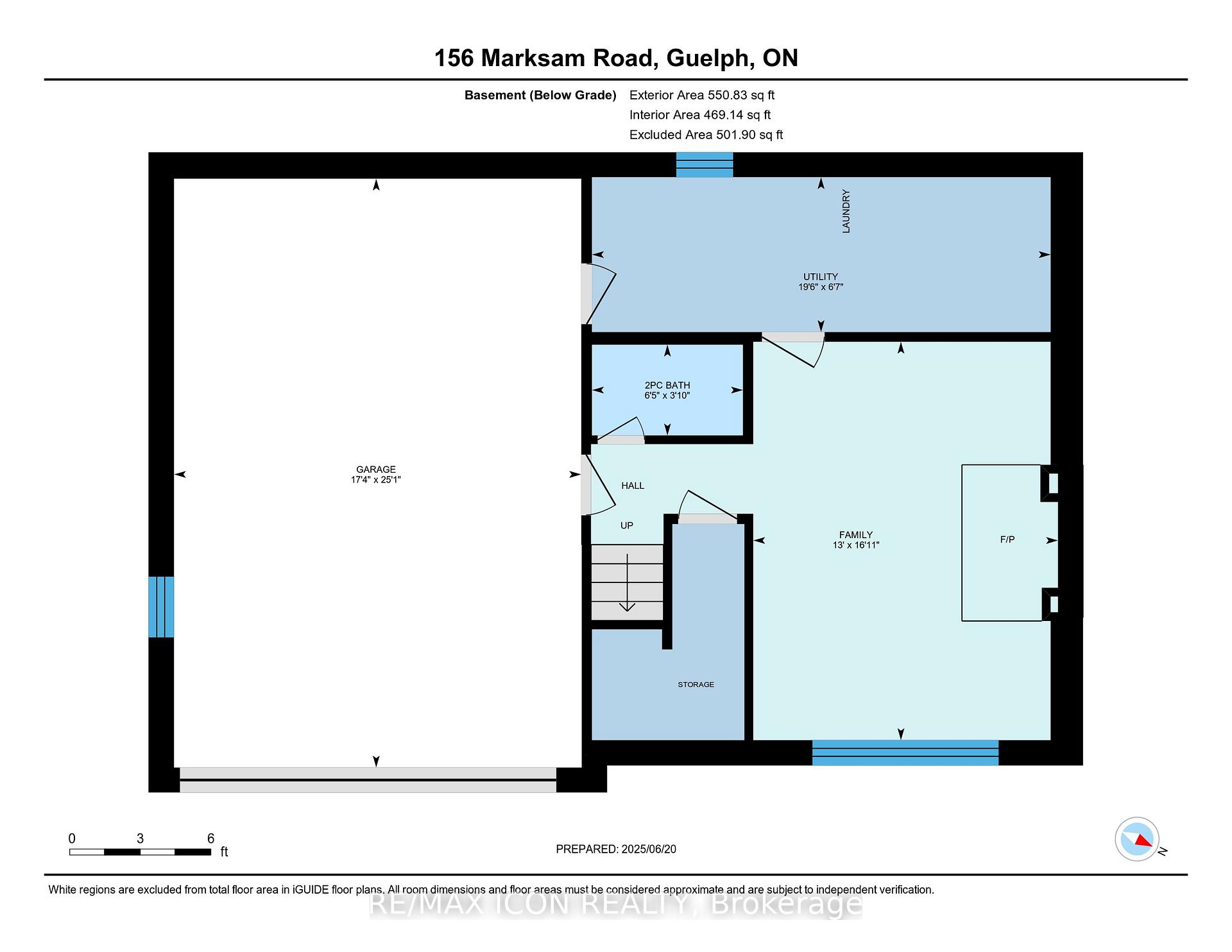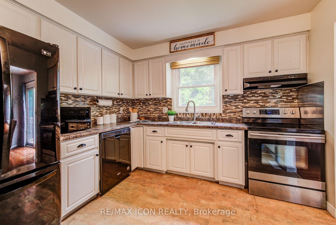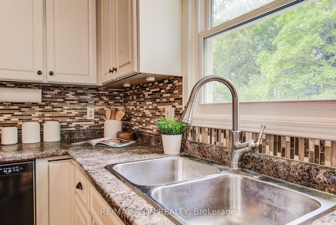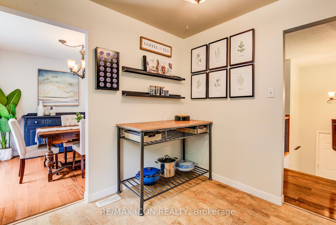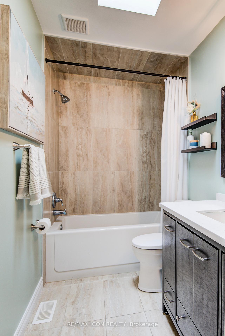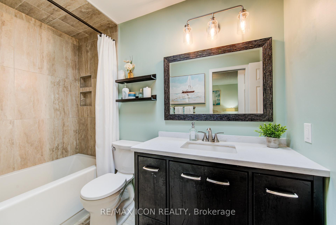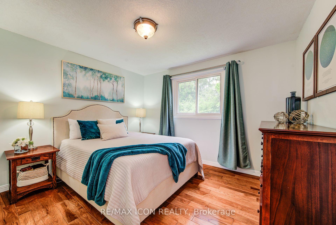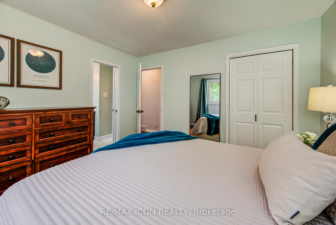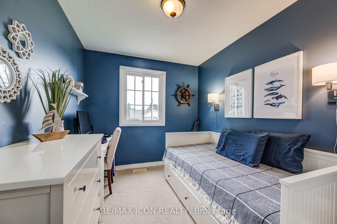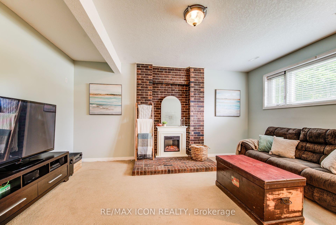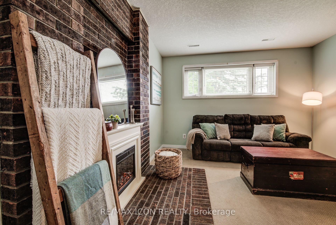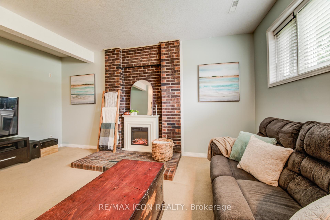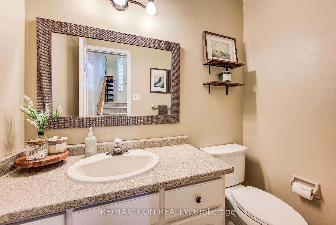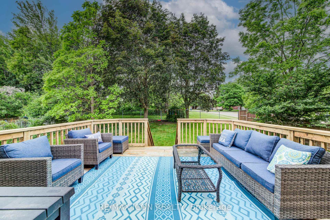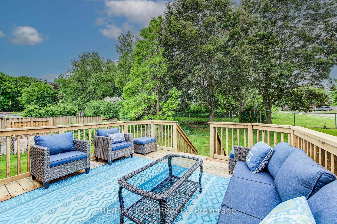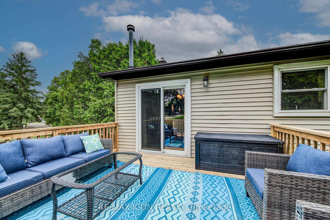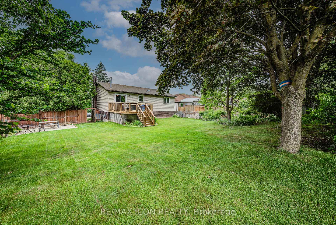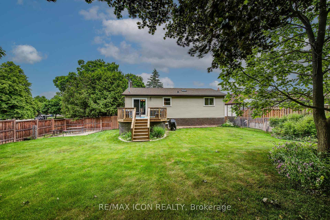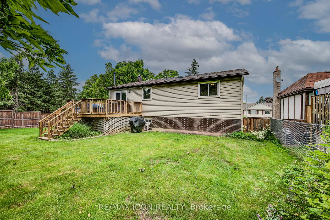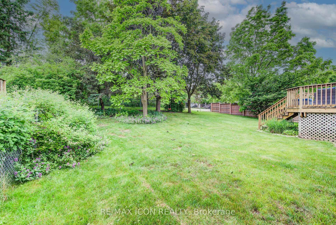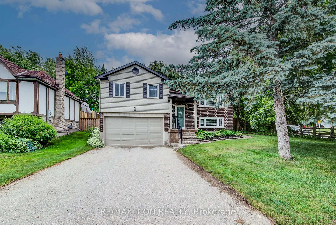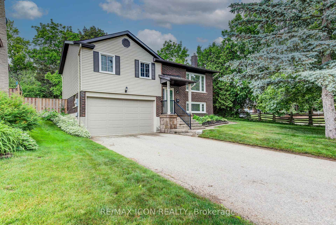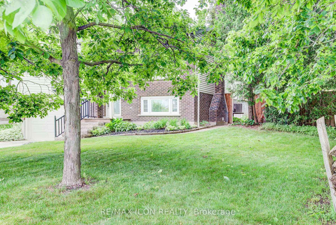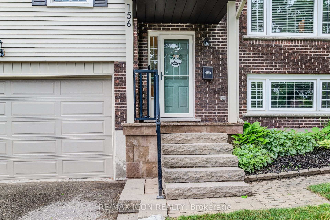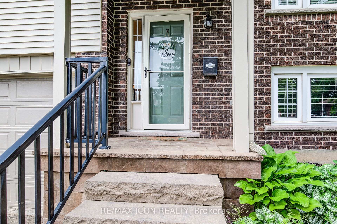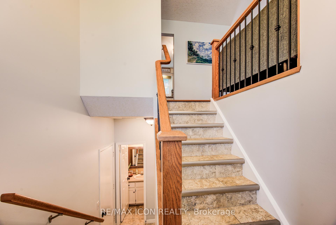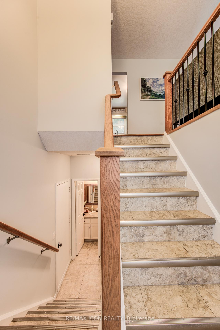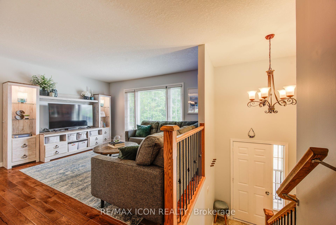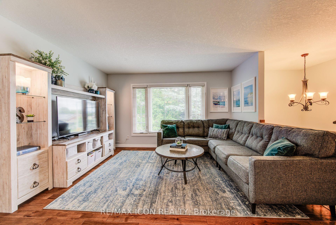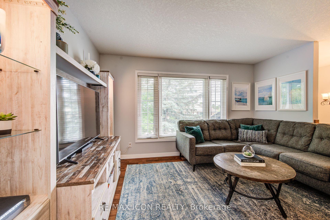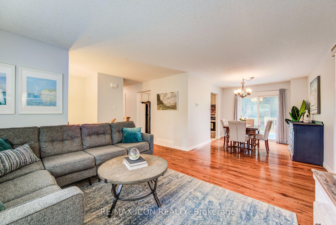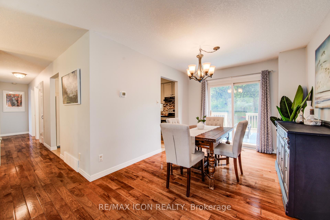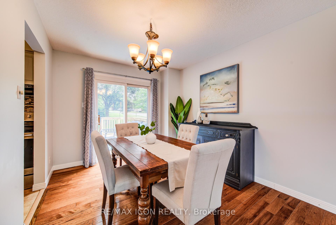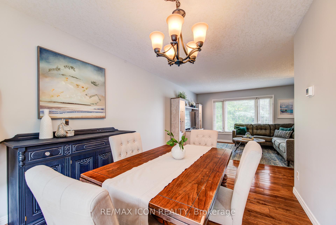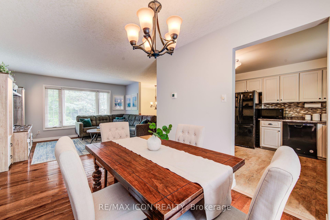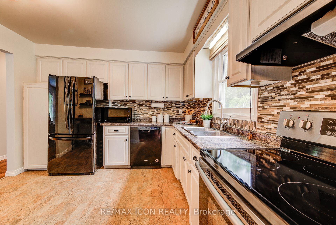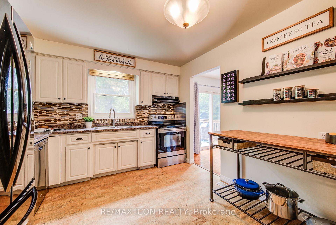$785,000
Available - For Sale
Listing ID: X12235978
156 MARKSAM Road , Guelph, N1H 6T6, Wellington
| Tucked away in a quiet, mature neighborhood filled with towering trees and timeless charm, this move in ready 3-bedroom, 1.5-bathroom home offers the perfect balance of privacy, space, and convenience. The deep 128' lot backs directly onto greenspace, meaning no rear neighbors just a peaceful setting in a backyard made for relaxation. Whether you're enjoying your morning coffee on the large deck or hosting summer gatherings, you'll appreciate the sense of calm and seclusion that comes with this setting. Inside, the home features an easy living layout with and open living and dining area with expansive front windows perfect for entertaining. Three good sized bedrooms and main bath are down their own hall offering privacy when it is needed most. The primary bedroom includes ensuite privilege, while the main bathroom has been tastefully updated with fresh, modern touches. A finished basement with a 2pc bath, fireplace and large windows won't have you feeling like you are in a basement. The location couldn't be better close to schools, parks, and all key amenities, yet tucked away in a serene, family-friendly neighborhood. . The home is freshly maintained with thoughtful updates throughout, ready for you to move in and enjoy. If you've been searching for a home with privacy, charm, and space to grow, this could be the perfect fit. Come see it for yourself! |
| Price | $785,000 |
| Taxes: | $4724.23 |
| Assessment Year: | 2025 |
| Occupancy: | Owner |
| Address: | 156 MARKSAM Road , Guelph, N1H 6T6, Wellington |
| Acreage: | < .50 |
| Directions/Cross Streets: | Speedvale Ave W |
| Rooms: | 10 |
| Rooms +: | 1 |
| Bedrooms: | 3 |
| Bedrooms +: | 0 |
| Family Room: | F |
| Basement: | Finished, Full |
| Level/Floor | Room | Length(ft) | Width(ft) | Descriptions | |
| Room 1 | Main | Living Ro | 13.48 | 13.15 | |
| Room 2 | Main | Dining Ro | 9.58 | 11.74 | Sliding Doors |
| Room 3 | Main | Kitchen | 10.89 | 10.4 | |
| Room 4 | Main | Primary B | 10.66 | 11.91 | |
| Room 5 | Basement | Bathroom | 6.49 | 3.12 | 2 Pc Bath |
| Room 6 | Main | Bathroom | 10.1 | 4.1 | 4 Pc Bath |
| Room 7 | Main | Bedroom | 11.91 | 8.23 | |
| Room 8 | Main | Bedroom | 11.91 | 8.89 | |
| Room 9 | Basement | Recreatio | 12.66 | 17.38 | |
| Room 10 | Basement | Utility R | 19.58 | 6.69 |
| Washroom Type | No. of Pieces | Level |
| Washroom Type 1 | 2 | Basement |
| Washroom Type 2 | 4 | Main |
| Washroom Type 3 | 0 | |
| Washroom Type 4 | 0 | |
| Washroom Type 5 | 0 |
| Total Area: | 0.00 |
| Approximatly Age: | 31-50 |
| Property Type: | Detached |
| Style: | Bungalow-Raised |
| Exterior: | Vinyl Siding, Brick |
| Garage Type: | Attached |
| (Parking/)Drive: | Private Do |
| Drive Parking Spaces: | 2 |
| Park #1 | |
| Parking Type: | Private Do |
| Park #2 | |
| Parking Type: | Private Do |
| Park #3 | |
| Parking Type: | Other |
| Pool: | None |
| Other Structures: | Fence - Full |
| Approximatly Age: | 31-50 |
| Approximatly Square Footage: | 700-1100 |
| CAC Included: | N |
| Water Included: | N |
| Cabel TV Included: | N |
| Common Elements Included: | N |
| Heat Included: | N |
| Parking Included: | N |
| Condo Tax Included: | N |
| Building Insurance Included: | N |
| Fireplace/Stove: | Y |
| Heat Type: | Forced Air |
| Central Air Conditioning: | Central Air |
| Central Vac: | N |
| Laundry Level: | Syste |
| Ensuite Laundry: | F |
| Elevator Lift: | False |
| Sewers: | Sewer |
$
%
Years
This calculator is for demonstration purposes only. Always consult a professional
financial advisor before making personal financial decisions.
| Although the information displayed is believed to be accurate, no warranties or representations are made of any kind. |
| RE/MAX ICON REALTY |
|
|

Wally Islam
Real Estate Broker
Dir:
416-949-2626
Bus:
416-293-8500
Fax:
905-913-8585
| Virtual Tour | Book Showing | Email a Friend |
Jump To:
At a Glance:
| Type: | Freehold - Detached |
| Area: | Wellington |
| Municipality: | Guelph |
| Neighbourhood: | Willow West/Sugarbush/West Acres |
| Style: | Bungalow-Raised |
| Approximate Age: | 31-50 |
| Tax: | $4,724.23 |
| Beds: | 3 |
| Baths: | 2 |
| Fireplace: | Y |
| Pool: | None |
Locatin Map:
Payment Calculator:
