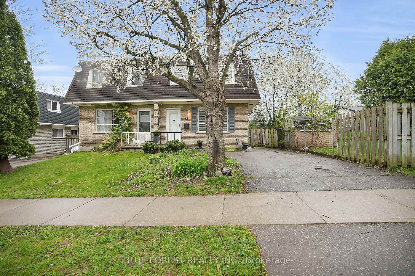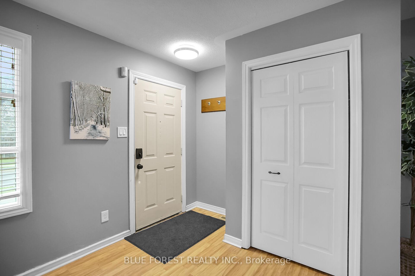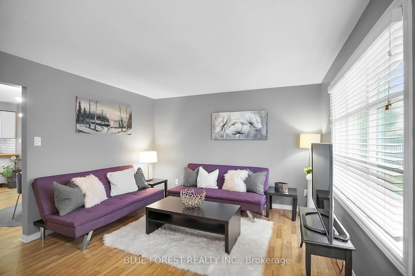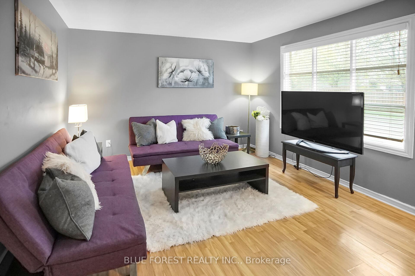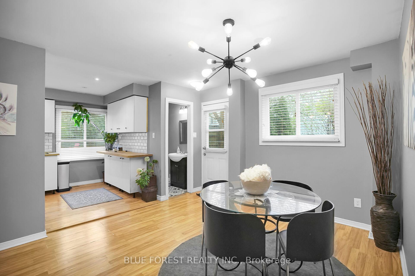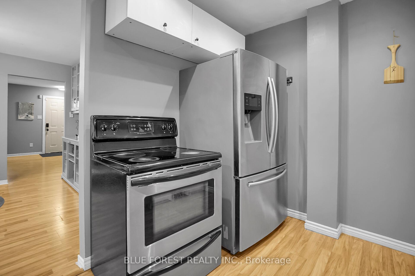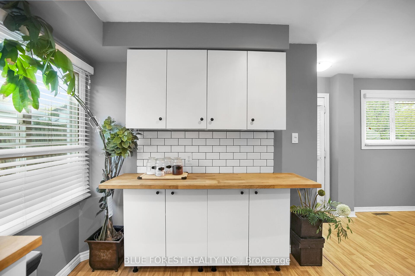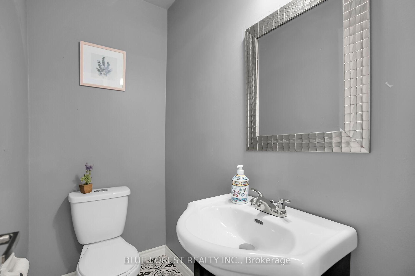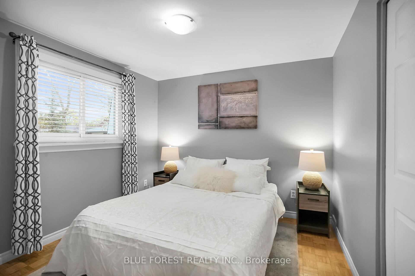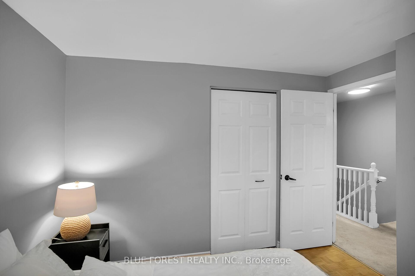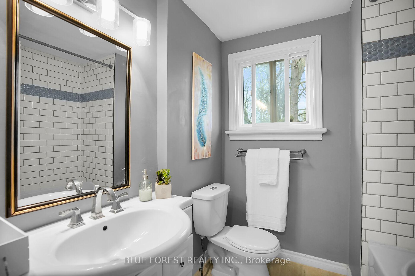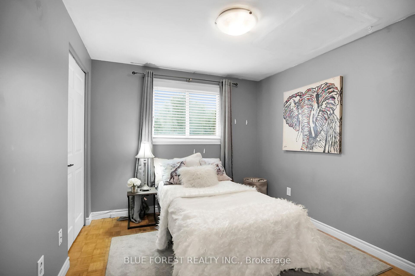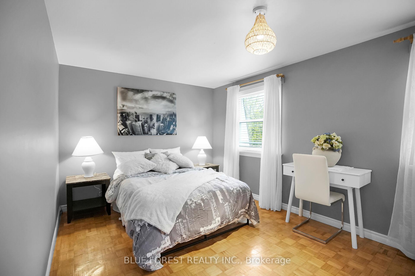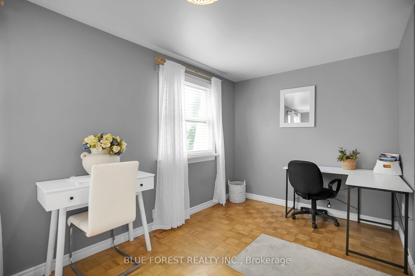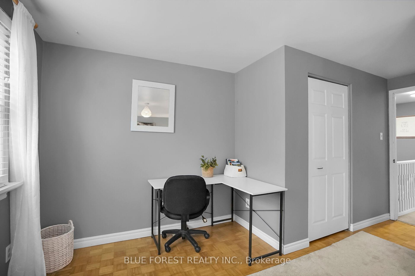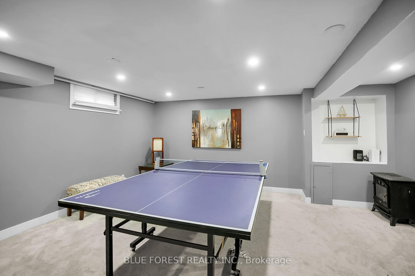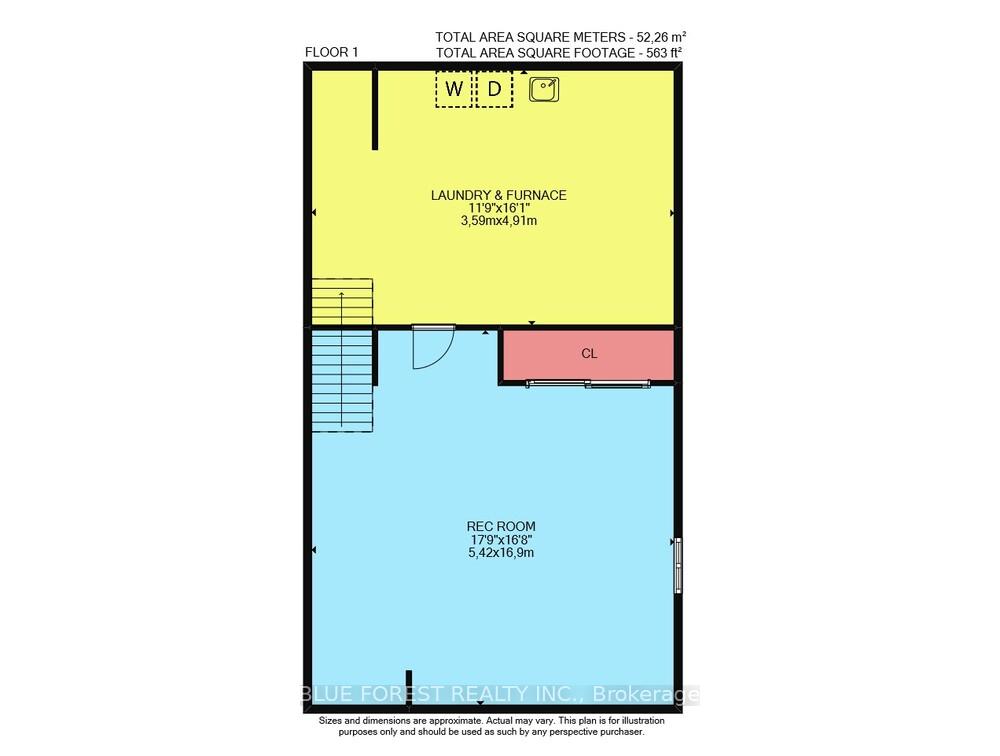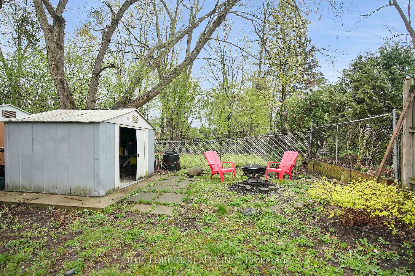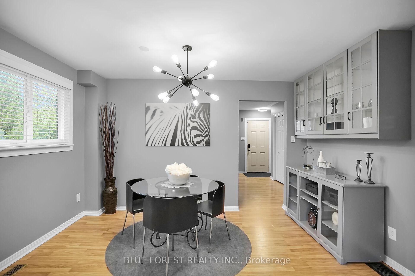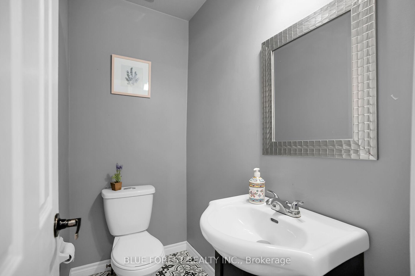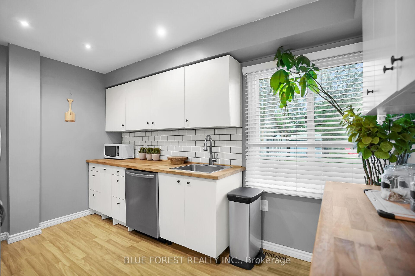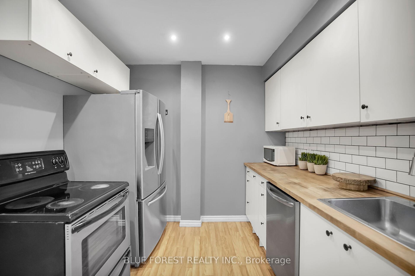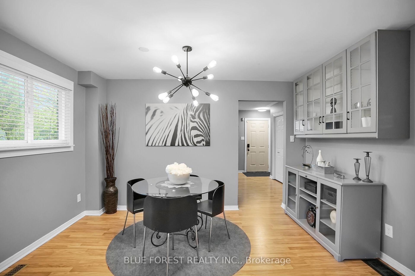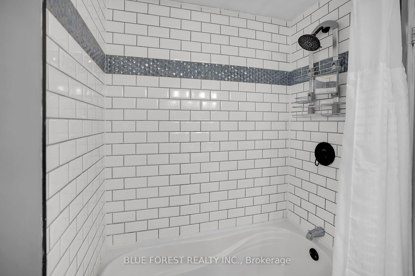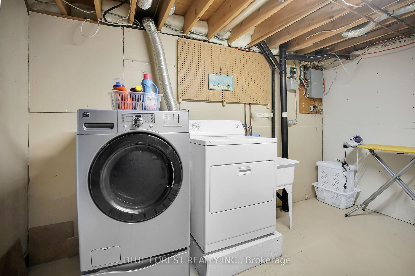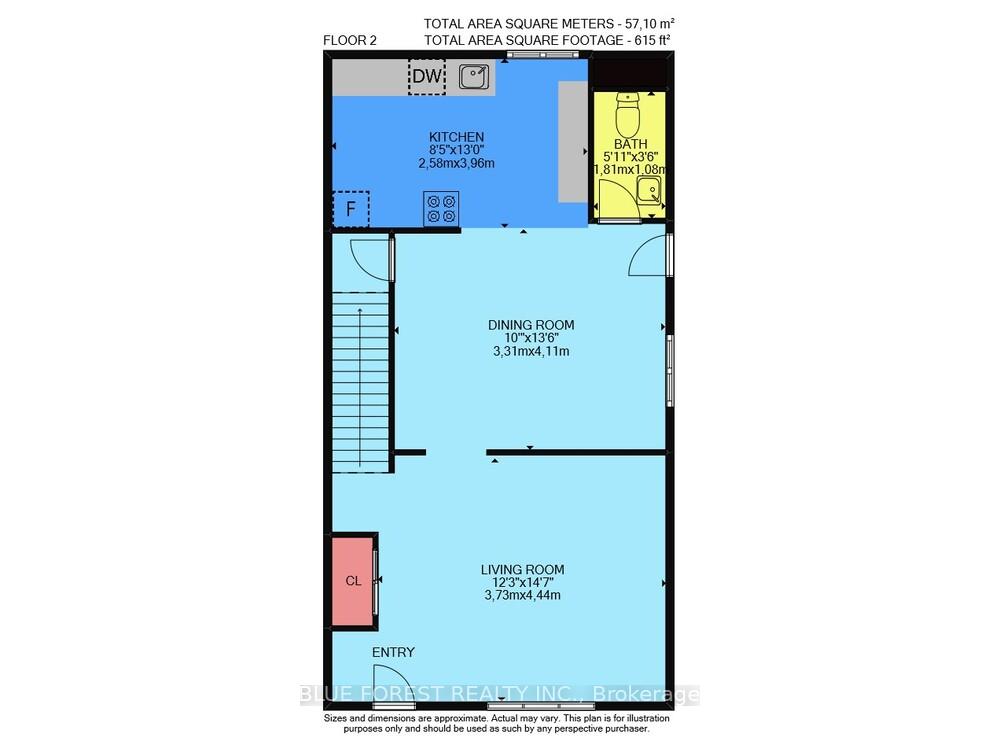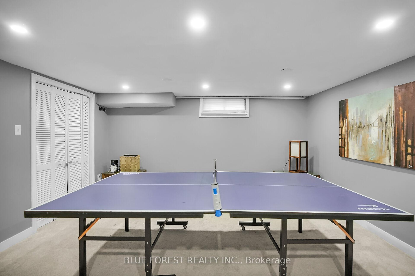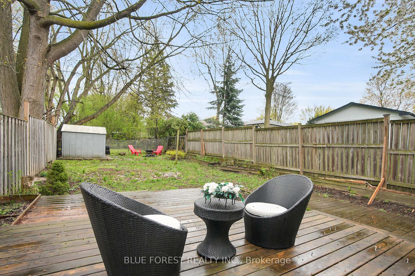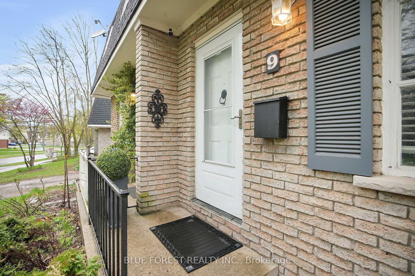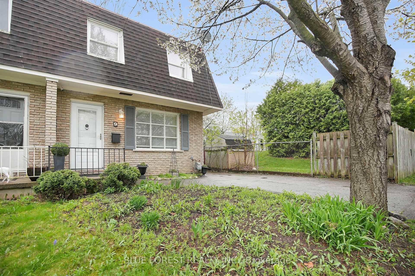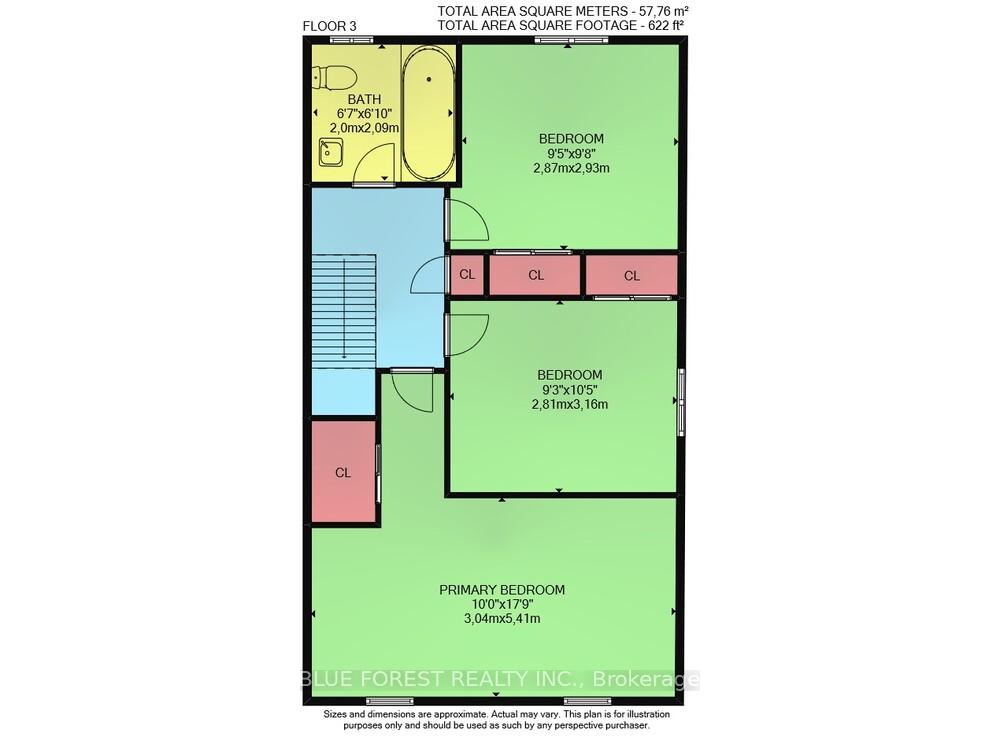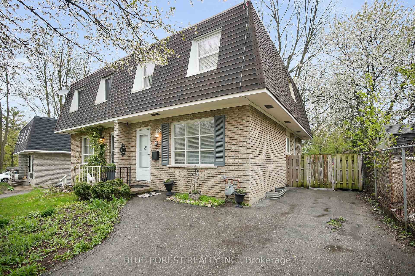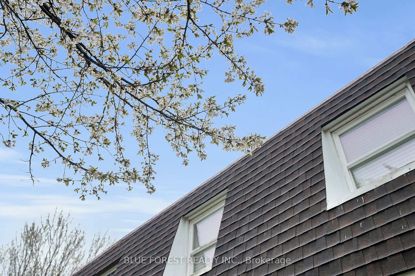$465,000
Available - For Sale
Listing ID: X12184003
9 ARDSLEY Road , London North, N6G 2W3, Middlesex
| Don't miss your chance! This is now one of the most affordable homes in the Northwest London neighbourhood of White Hills. This 3 bedroom, 1.5 bath Semi-Detached home, with no condo fees, is a rare find for first-time buyers looking to step into home ownership with confidence, Western University students or a smart addition to any investors portfolio. The main floor features a bright and welcoming living space with large windows that allow natural light to flood in. The updated kitchen (new LVP floors just installed) offers ample storage and is open to the dining room perfect for casual family dinners or hosting friends. There's also a 2-piece bath for added convenience. Upstairs, you'll find three generous bedrooms, including a spacious primary suite with plenty of closet space. The 3-piece family bath is clean, modern, and recently updated. The finished lower level provides additional living space with a cozy rec room ideal for movie nights, a kids' play area, home gym, or even a home office setup. Step outside to your private, fully fenced backyard a rare feature in this price range! Bonus: Furnace and A/C replaced in 2019, upgrades for 2020: both bathrooms with vanities, tile floors, lower level carpeting and stairs. This home offers excellent value and location, all with no condo fees to worry about! Schedule a visit today! |
| Price | $465,000 |
| Taxes: | $2517.00 |
| Assessment Year: | 2024 |
| Occupancy: | Owner |
| Address: | 9 ARDSLEY Road , London North, N6G 2W3, Middlesex |
| Directions/Cross Streets: | Gainsborough/Limberlost |
| Rooms: | 6 |
| Rooms +: | 1 |
| Bedrooms: | 3 |
| Bedrooms +: | 1 |
| Family Room: | F |
| Basement: | Full, Finished |
| Level/Floor | Room | Length(ft) | Width(ft) | Descriptions | |
| Room 1 | Main | Living Ro | 14.24 | 12 | |
| Room 2 | Main | Dining Ro | 13.19 | 11.41 | |
| Room 3 | Main | Kitchen | 13.02 | 8.63 | |
| Room 4 | Upper | Primary B | 17.61 | 9.77 | |
| Room 5 | Upper | Bedroom 2 | 10.79 | 9.45 | |
| Room 6 | Upper | Bedroom 3 | 10.1 | 9.81 | |
| Room 7 | Lower | Recreatio | 16.56 | 14.5 | |
| Room 8 | Lower | Utility R | 16.56 | 11.61 |
| Washroom Type | No. of Pieces | Level |
| Washroom Type 1 | 2 | Main |
| Washroom Type 2 | 4 | Upper |
| Washroom Type 3 | 0 | |
| Washroom Type 4 | 0 | |
| Washroom Type 5 | 0 |
| Total Area: | 0.00 |
| Approximatly Age: | 16-30 |
| Property Type: | Semi-Detached |
| Style: | 2-Storey |
| Exterior: | Brick |
| Garage Type: | None |
| (Parking/)Drive: | Private |
| Drive Parking Spaces: | 2 |
| Park #1 | |
| Parking Type: | Private |
| Park #2 | |
| Parking Type: | Private |
| Pool: | None |
| Approximatly Age: | 16-30 |
| Approximatly Square Footage: | 1100-1500 |
| CAC Included: | N |
| Water Included: | N |
| Cabel TV Included: | N |
| Common Elements Included: | N |
| Heat Included: | N |
| Parking Included: | N |
| Condo Tax Included: | N |
| Building Insurance Included: | N |
| Fireplace/Stove: | Y |
| Heat Type: | Forced Air |
| Central Air Conditioning: | Central Air |
| Central Vac: | N |
| Laundry Level: | Syste |
| Ensuite Laundry: | F |
| Sewers: | Sewer |
$
%
Years
This calculator is for demonstration purposes only. Always consult a professional
financial advisor before making personal financial decisions.
| Although the information displayed is believed to be accurate, no warranties or representations are made of any kind. |
| BLUE FOREST REALTY INC. |
|
|

Wally Islam
Real Estate Broker
Dir:
416-949-2626
Bus:
416-293-8500
Fax:
905-913-8585
| Virtual Tour | Book Showing | Email a Friend |
Jump To:
At a Glance:
| Type: | Freehold - Semi-Detached |
| Area: | Middlesex |
| Municipality: | London North |
| Neighbourhood: | North I |
| Style: | 2-Storey |
| Approximate Age: | 16-30 |
| Tax: | $2,517 |
| Beds: | 3+1 |
| Baths: | 2 |
| Fireplace: | Y |
| Pool: | None |
Locatin Map:
Payment Calculator:
