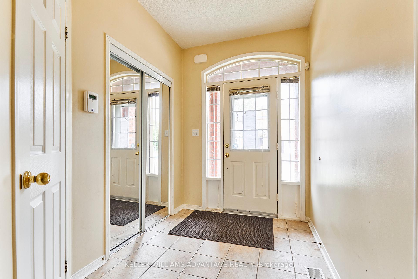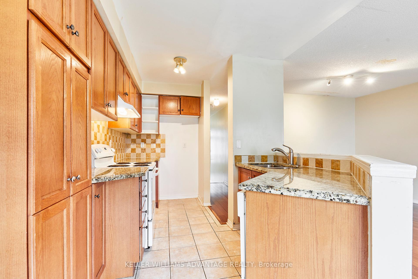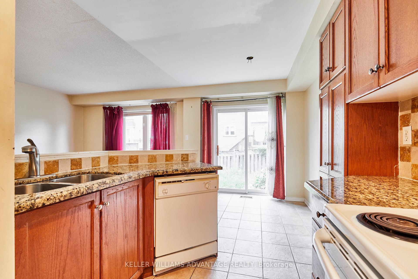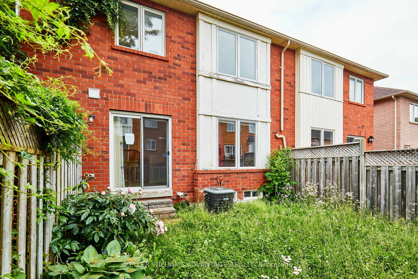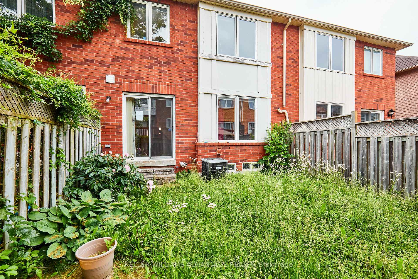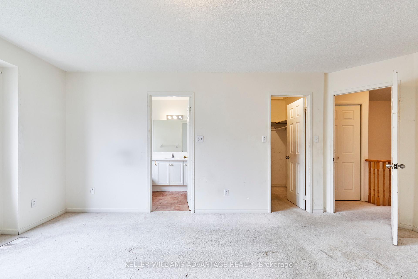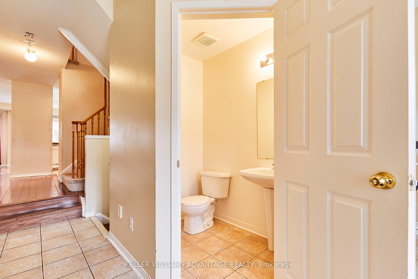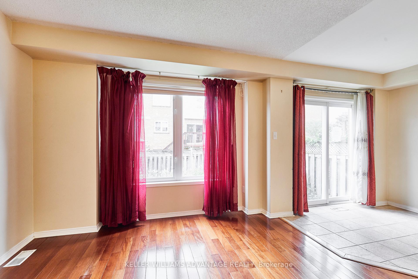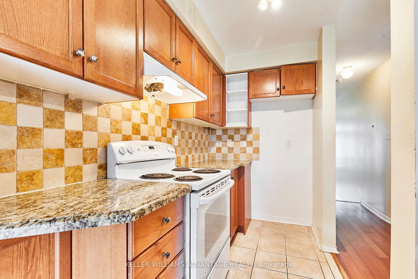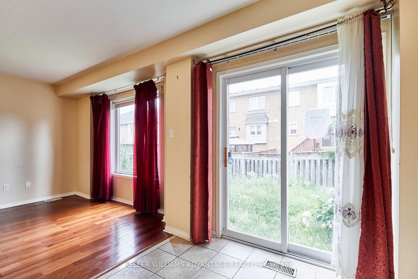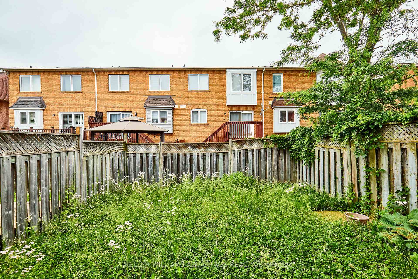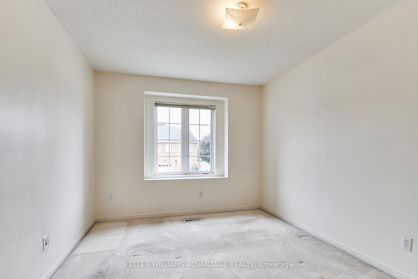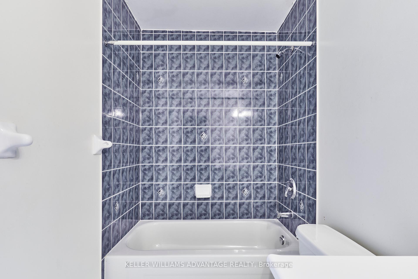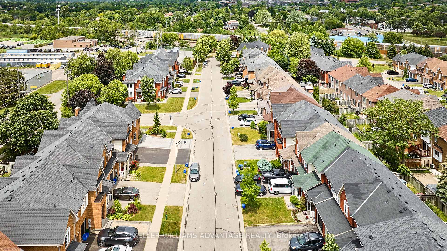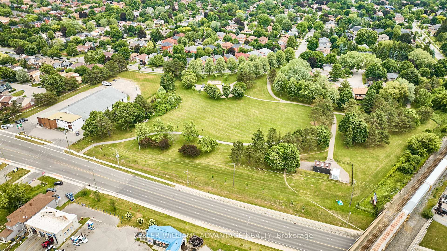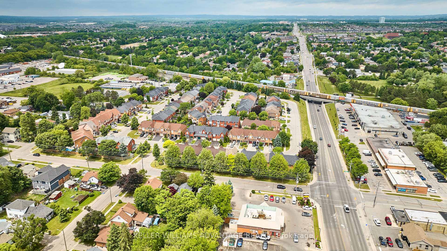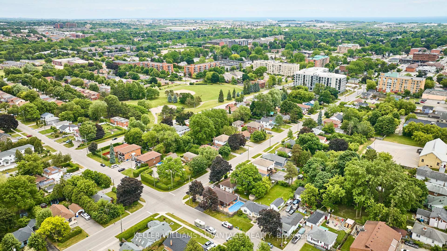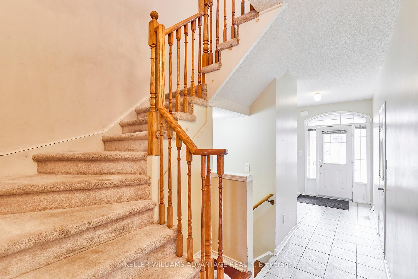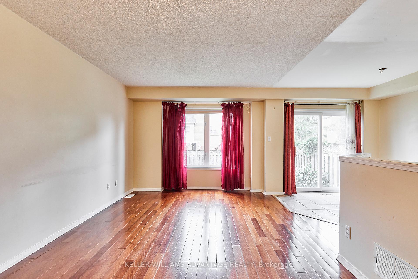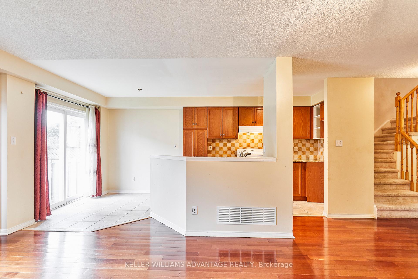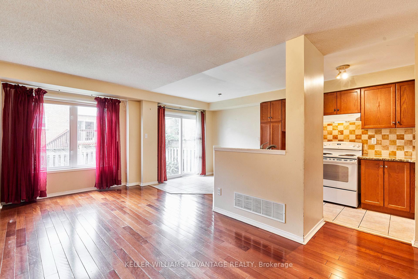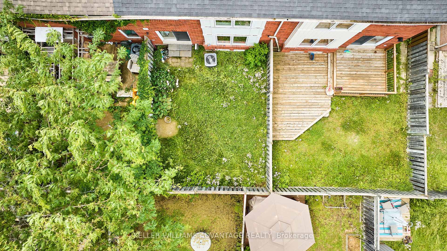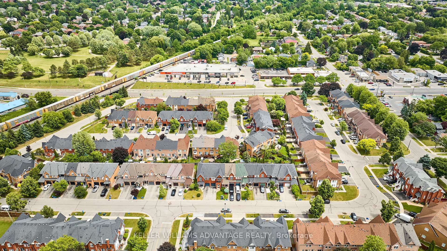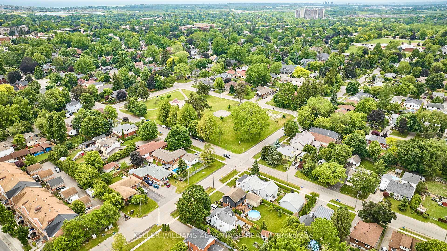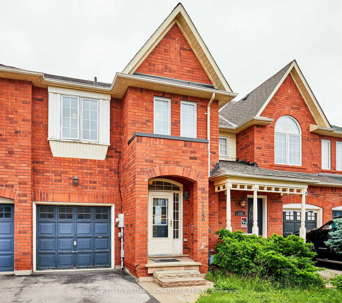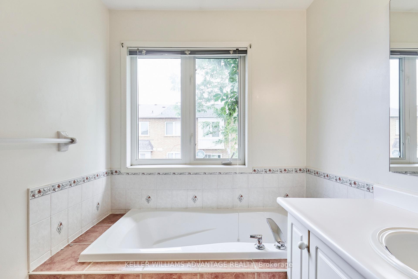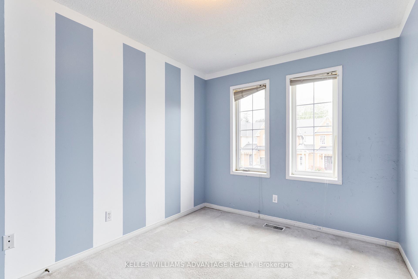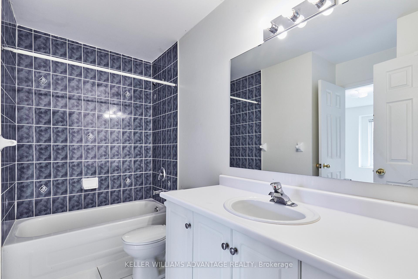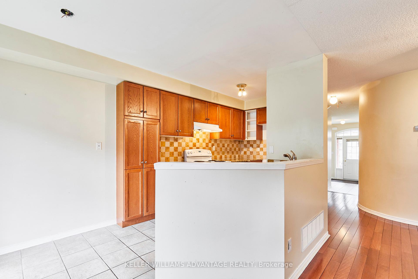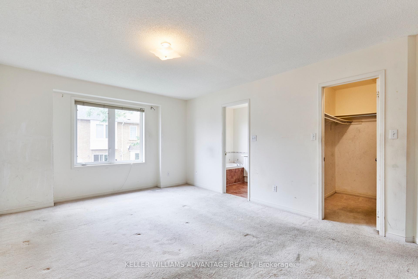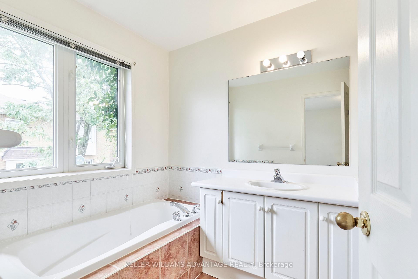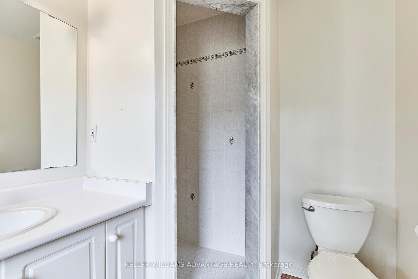$789,000
Available - For Sale
Listing ID: E12235814
112 Stokely Cres , Whitby, L1N 9S8, Durham
| An incredible opportunity in one of Whitby's most desirable family-friendly neighbourhoods. 112 Stokely Crescent delivers unbeatable value with space, function, and location all in one. This thoughtfully laid-out 3-bedroom, 2.5-bath townhome offers a bright open-concept main floor featuring a combined living and dining area, an eat-in kitchen with walk-out to a private, fully fenced backyard, and a foyer with direct access to the garage and a convenient 2-piece powder room. Upstairs, three well-sized bedrooms provide plenty of room for growing families, including a primary suite with a walk-in closet and a 4-piece ensuite with a deep soaker tub. The finished basement extends your living space and adds versatility - ideal for a home office, rec room, or extra storage. Complete with a built-in garage and two additional parking spots, this home checks all the boxes for practical living. Located just minutes from top-rated schools, parks, Brock Street shops and dining, and with quick access to the GO Station, Hwy 401, and 407this is the kind of listing that doesn't last long. A rare opportunity at an unbeatable price point - Don't miss your chance to make this home yours! |
| Price | $789,000 |
| Taxes: | $4457.88 |
| Occupancy: | Vacant |
| Address: | 112 Stokely Cres , Whitby, L1N 9S8, Durham |
| Directions/Cross Streets: | Brock & Maple |
| Rooms: | 7 |
| Bedrooms: | 3 |
| Bedrooms +: | 0 |
| Family Room: | F |
| Basement: | Unfinished |
| Level/Floor | Room | Length(ft) | Width(ft) | Descriptions | |
| Room 1 | Main | Living Ro | 18.7 | 12.92 | Hardwood Floor, Large Window, Open Concept |
| Room 2 | Main | Dining Ro | 18.7 | 12.92 | Open Concept, Combined w/Living |
| Room 3 | Main | Kitchen | 12.17 | 8.04 | Breakfast Area, Tile Floor, Open Concept |
| Room 4 | Main | Breakfast | 6.49 | 8.17 | Tile Floor, Walk-Out |
| Room 5 | Second | Primary B | 17.29 | 12.2 | Broadloom, Walk-In Closet(s), 4 Pc Ensuite |
| Room 6 | Second | Bedroom 2 | 12.56 | 9.74 | Semi Ensuite, Broadloom, Closet |
| Room 7 | Second | Bedroom 3 | 11.15 | 8.66 | Broadloom, Closet, Window |
| Washroom Type | No. of Pieces | Level |
| Washroom Type 1 | 4 | Second |
| Washroom Type 2 | 4 | Second |
| Washroom Type 3 | 2 | Main |
| Washroom Type 4 | 0 | |
| Washroom Type 5 | 0 |
| Total Area: | 0.00 |
| Property Type: | Att/Row/Townhouse |
| Style: | 2-Storey |
| Exterior: | Brick |
| Garage Type: | Attached |
| (Parking/)Drive: | Private |
| Drive Parking Spaces: | 2 |
| Park #1 | |
| Parking Type: | Private |
| Park #2 | |
| Parking Type: | Private |
| Pool: | None |
| Approximatly Square Footage: | 1100-1500 |
| CAC Included: | N |
| Water Included: | N |
| Cabel TV Included: | N |
| Common Elements Included: | N |
| Heat Included: | N |
| Parking Included: | N |
| Condo Tax Included: | N |
| Building Insurance Included: | N |
| Fireplace/Stove: | N |
| Heat Type: | Forced Air |
| Central Air Conditioning: | Central Air |
| Central Vac: | N |
| Laundry Level: | Syste |
| Ensuite Laundry: | F |
| Sewers: | Sewer |
$
%
Years
This calculator is for demonstration purposes only. Always consult a professional
financial advisor before making personal financial decisions.
| Although the information displayed is believed to be accurate, no warranties or representations are made of any kind. |
| KELLER WILLIAMS ADVANTAGE REALTY |
|
|

Wally Islam
Real Estate Broker
Dir:
416-949-2626
Bus:
416-293-8500
Fax:
905-913-8585
| Book Showing | Email a Friend |
Jump To:
At a Glance:
| Type: | Freehold - Att/Row/Townhouse |
| Area: | Durham |
| Municipality: | Whitby |
| Neighbourhood: | Downtown Whitby |
| Style: | 2-Storey |
| Tax: | $4,457.88 |
| Beds: | 3 |
| Baths: | 3 |
| Fireplace: | N |
| Pool: | None |
Locatin Map:
Payment Calculator:
