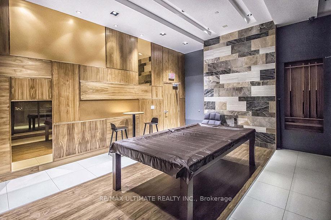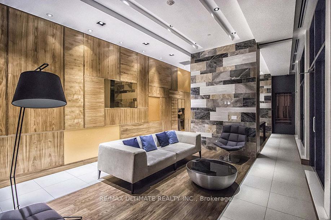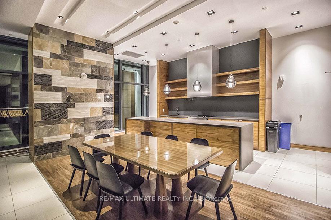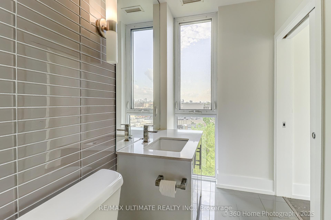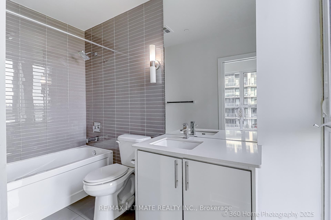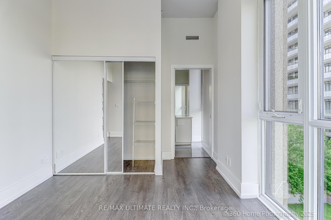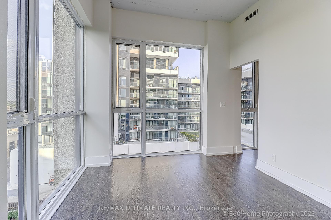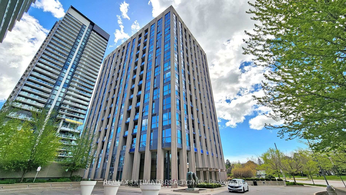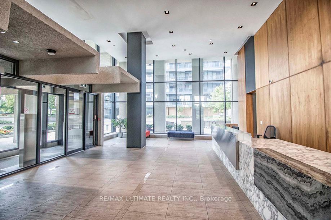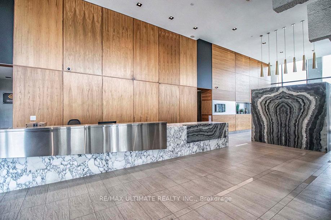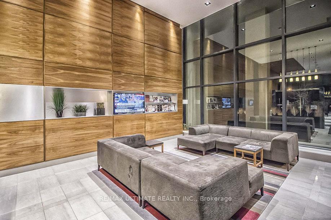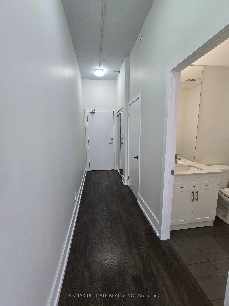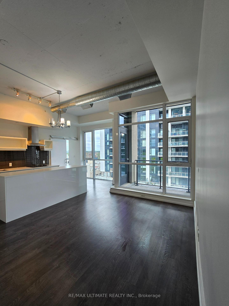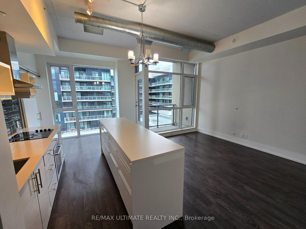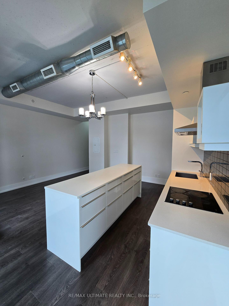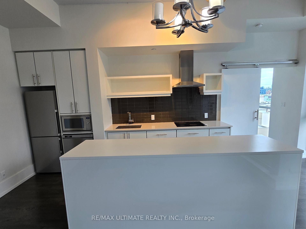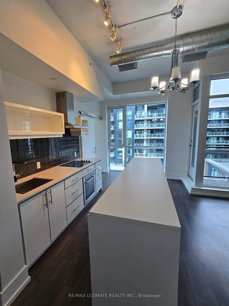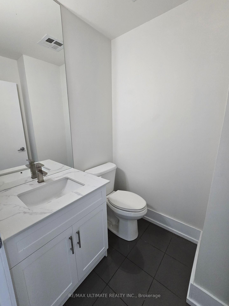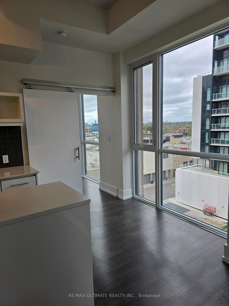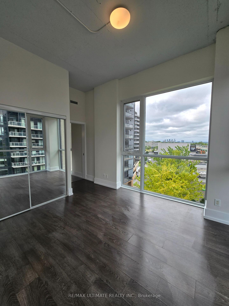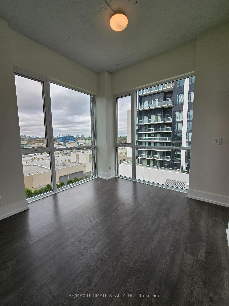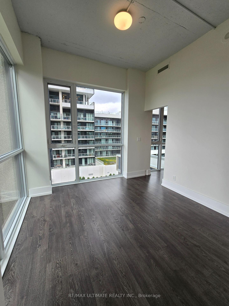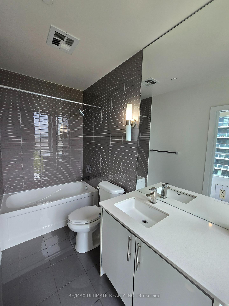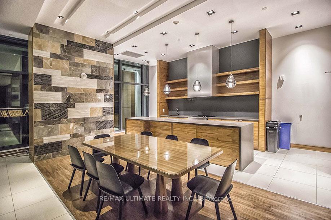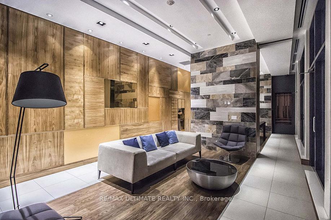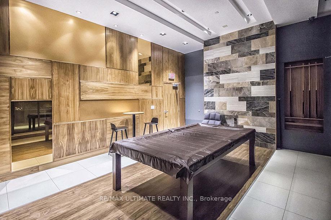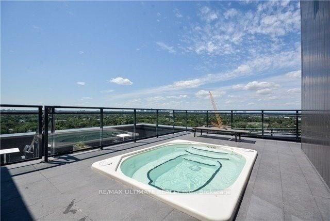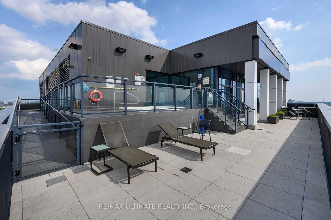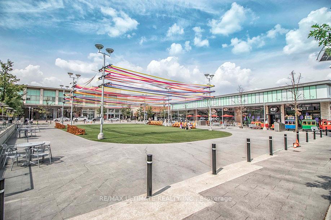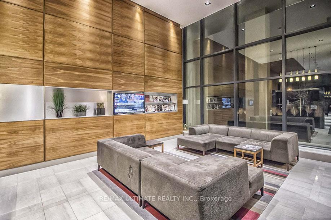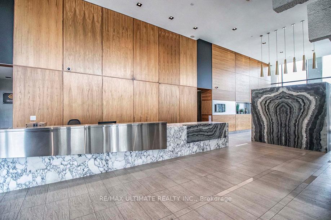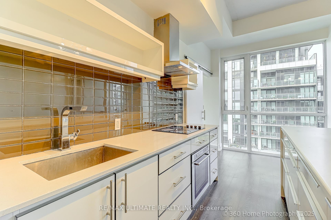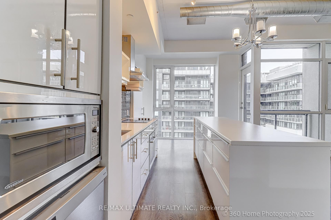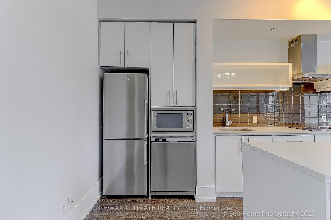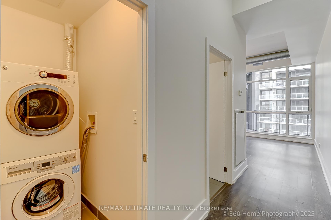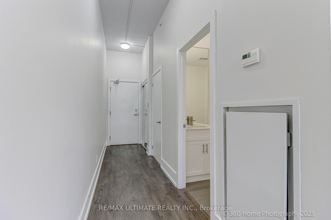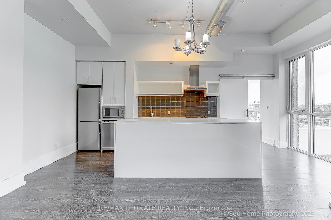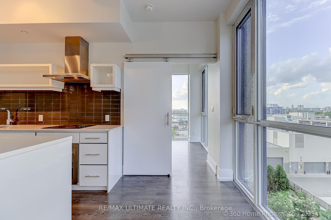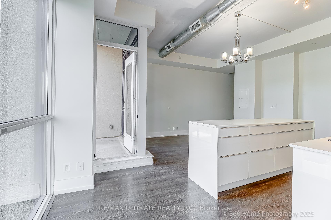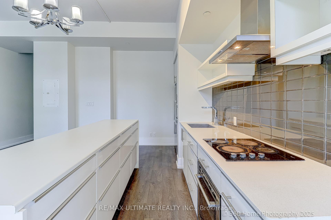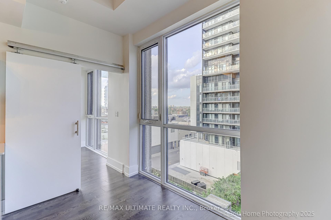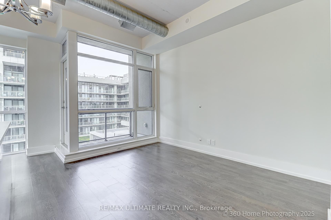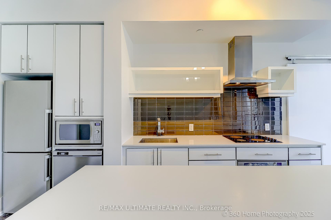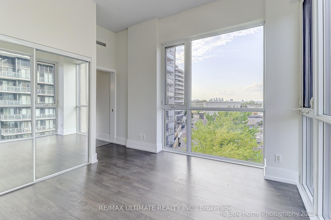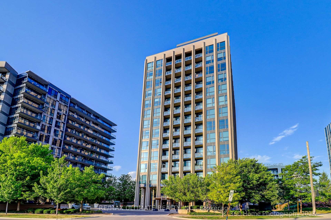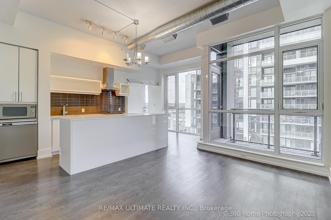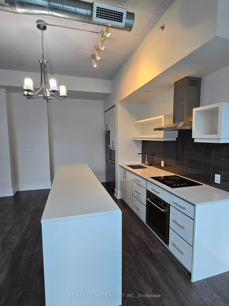$579,900
Available - For Sale
Listing ID: C12235962
75 The Donway Way , Toronto, M3C 2E9, Toronto
| Live the life at Liv Lofts, in highly sough-after Shops at Don Mills! This corner, sun-drenched, 710 sqft 1-bed den, 2 bathroom unit features 10' exposed concrete ceilings, stainless steel appliances, quartz counters, custom kitchen island, floor-to-ceiling windows and a 4-peice ensuite bathroom. Steps to the Shops and all of the dining, shopping, entertainment, parks and leisure options this exciting area offers. Fantastic amenities include gym, party room/lounge area, hot tub, and rooftop deck with panoramic views of the city. Parking and locker included. |
| Price | $579,900 |
| Taxes: | $3054.05 |
| Occupancy: | Vacant |
| Address: | 75 The Donway Way , Toronto, M3C 2E9, Toronto |
| Postal Code: | M3C 2E9 |
| Province/State: | Toronto |
| Directions/Cross Streets: | Don Mills/Lawrence |
| Level/Floor | Room | Length(ft) | Width(ft) | Descriptions | |
| Room 1 | Flat | Living Ro | 16.99 | 14.69 | Laminate, Window Floor to Ceil, W/O To Balcony |
| Room 2 | Flat | Dining Ro | 16.99 | 14.69 | Laminate, Window Floor to Ceil, W/O To Balcony |
| Room 3 | Flat | Kitchen | 16.99 | 14.69 | Laminate, Breakfast Bar, Stainless Steel Appl |
| Room 4 | Flat | Bedroom | 13.32 | 10.82 | Laminate, 4 Pc Ensuite, Window Floor to Ceil |
| Room 5 | Flat | Den | 9.84 | 5.25 | Laminate, Window Floor to Ceil, W/O To Balcony |
| Washroom Type | No. of Pieces | Level |
| Washroom Type 1 | 2 | Flat |
| Washroom Type 2 | 4 | Flat |
| Washroom Type 3 | 0 | |
| Washroom Type 4 | 0 | |
| Washroom Type 5 | 0 |
| Total Area: | 0.00 |
| Washrooms: | 2 |
| Heat Type: | Forced Air |
| Central Air Conditioning: | Central Air |
$
%
Years
This calculator is for demonstration purposes only. Always consult a professional
financial advisor before making personal financial decisions.
| Although the information displayed is believed to be accurate, no warranties or representations are made of any kind. |
| RE/MAX ULTIMATE REALTY INC. |
|
|

Wally Islam
Real Estate Broker
Dir:
416-949-2626
Bus:
416-293-8500
Fax:
905-913-8585
| Book Showing | Email a Friend |
Jump To:
At a Glance:
| Type: | Com - Condo Apartment |
| Area: | Toronto |
| Municipality: | Toronto C13 |
| Neighbourhood: | Banbury-Don Mills |
| Style: | Apartment |
| Tax: | $3,054.05 |
| Maintenance Fee: | $658.98 |
| Beds: | 1+1 |
| Baths: | 2 |
| Fireplace: | N |
Locatin Map:
Payment Calculator:


